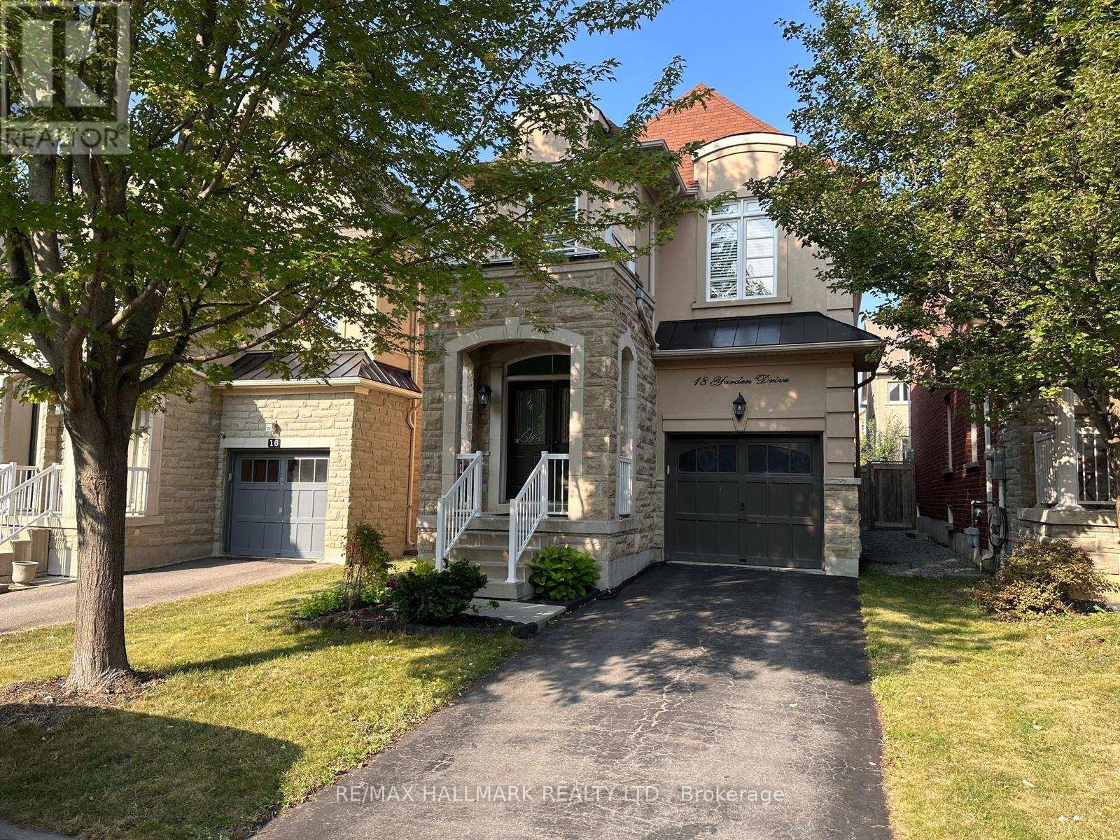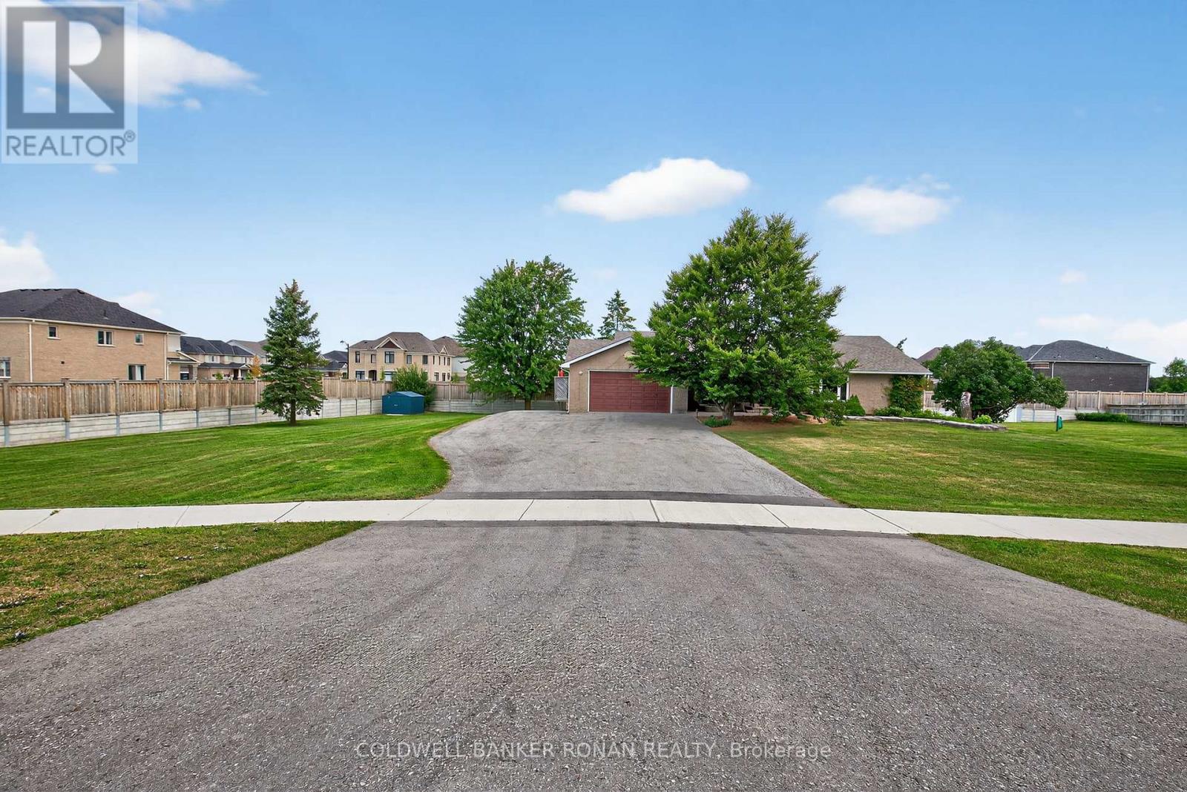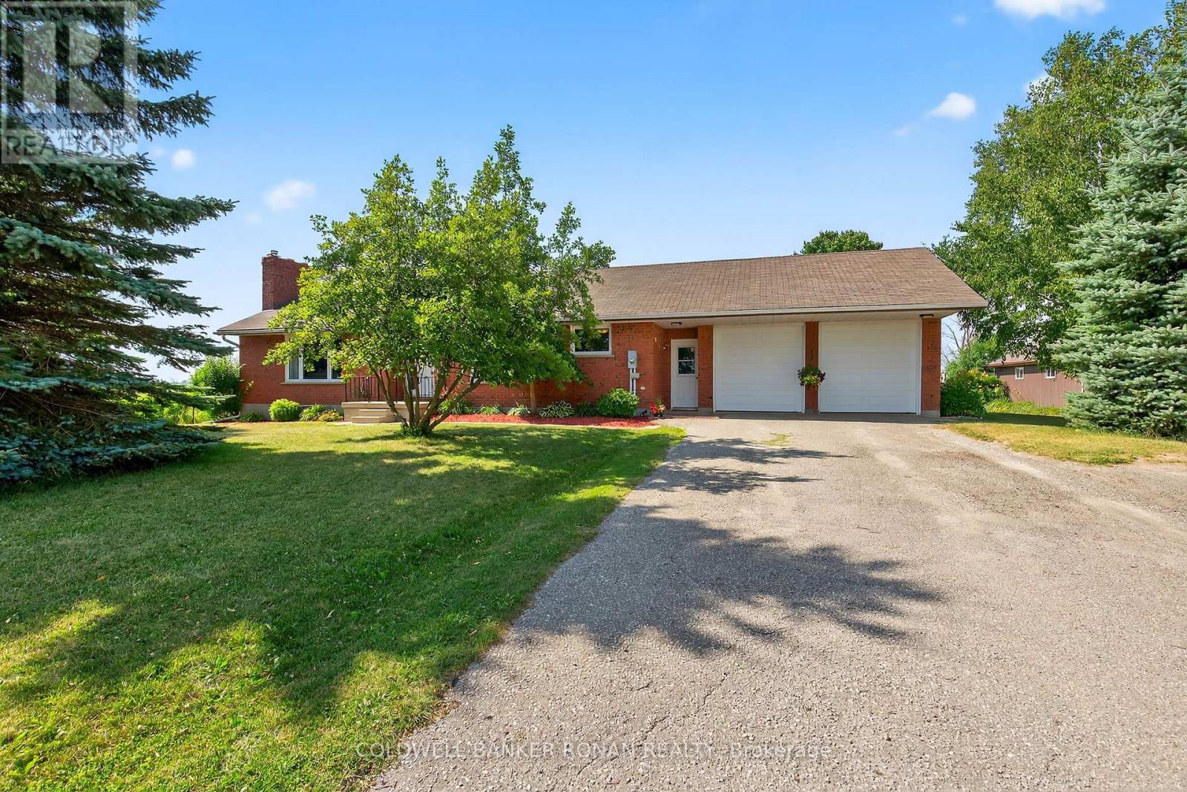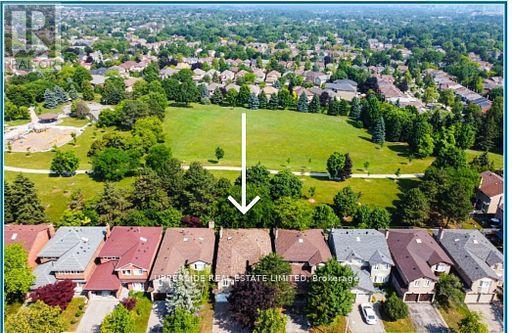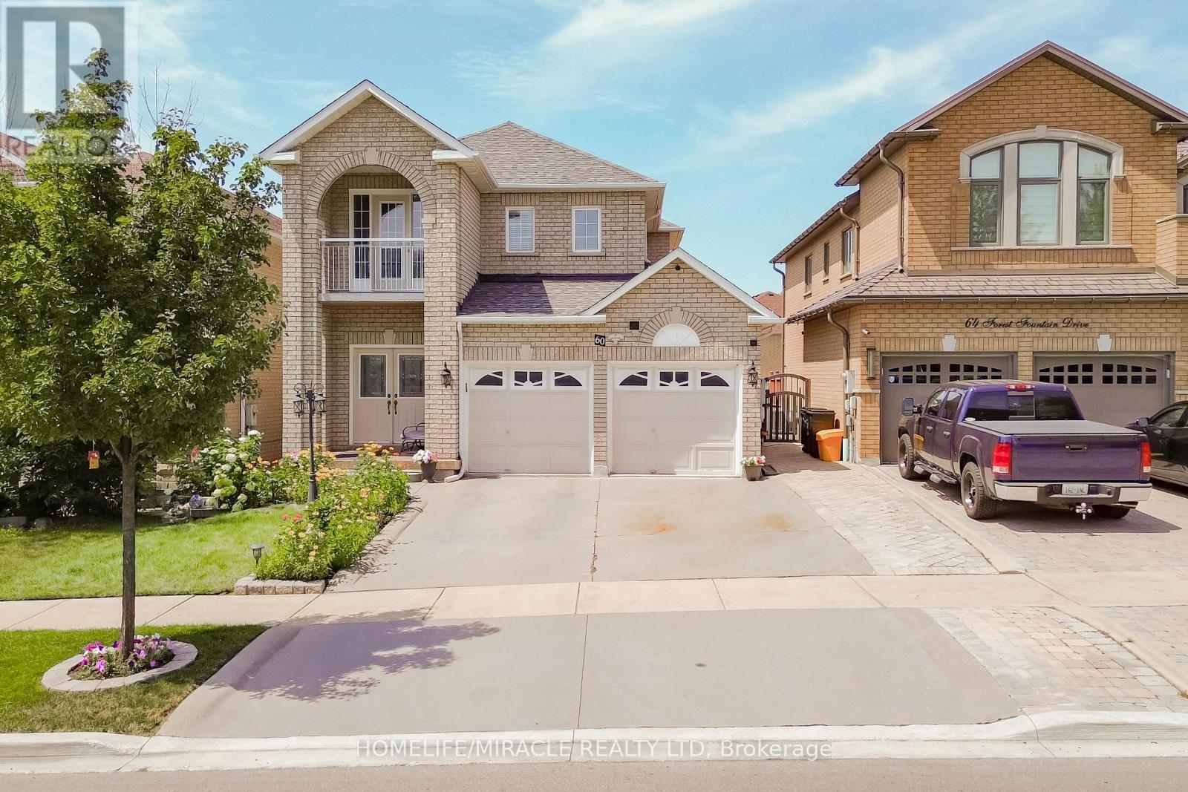18 Yarden Drive
Vaughan, Ontario
Beautifully Updated 3-Bedroom Executive Home in Prime Thornhill Move right in to this bright, open-concept home in one of Thornhills most desirable communities. Featuring 9-ft ceilings, hardwood floors, and large windows, the main floor offers a spacious living/dining area and a modern kitchen with brand-new counters, matching backsplash, large island, and stainless steel appliances.The primary suite includes a private 5-piece ensuite and custom walk-in closet. Two additional bedrooms offer flexibility for family, office, or fitness space. Recent updates include new flooring, modern lighting, and fresh paint throughout.Outstanding location walk to top-rated schools, parks, Lebovic Campus, shops, and more. Perfect for first-time buyers, upsizers, or investors looking for a turnkey property in a prestigious neighborhood. (id:60365)
7382 County Rd 14
Adjala-Tosorontio, Ontario
Meticulously maintained walk-up bungalow on .98 acres with nearly 3,000 square feet of living space. This home offers country living in a small community while only minutes to amenities. Manicured lot exudes pride of ownership. 3 bedrooms and 3 baths with many updates. Primary bedroom features 4 piece ensuite with a double wide closet. Main floor laundry. Large bright windows, stunning double sided gas fireplace and walkout to great sized deck and beautiful yard. Large lot with paved drive with ample parking space. Oversized two car garage with stairs to lower level. Perfect for in-law suite setup. Flowing living space with eat in kitchen, formal dining and large living area. Upgrades include: Roof: July 2025, Windows: February 2021, Hot Tub: November 2023, Kitchen: March 2024, Front and Back Doors: August 2024 (id:60365)
27 Chipmunk Trail
Vaughan, Ontario
In the heart of sought-after Vellore Village, this upgraded almost 2900 sq ft home blends timeless elegance w/ modern comfort. From its impressive curb appeal, charming porch & soffit lighting to its refined interiors, every detail has been designed w/ care & sophistication. New flooring flows throughout, leading to a striking custom staircase. The main flr features a redesigned chefs kitchen w/ premium finishes, gas cooktop, quartz counters, B/I oven & microwave, upgraded fixtures & smart storage. Smooth ceilings, crown moulding, pot lights & ambient lighting create a warm yet upscale feel, while generous principal rms offer versatile space for entertaining, work & play. Upstairs, a bright hallway leads to a redesigned laundry rm. The primary suite is a grand retreat w/ a 6-pc ensuite incl. bidet. One bdrm features a private balcony & 3-pc ensuite, while all 3 upper baths have new quartz counters & updated faucets. The finished bsmt w/ separate entrance & 2 full baths offers versatility for in-law, guest or potential rental income while retaining space for personal use. Outside, enjoy a large backyard w/ NG BBQ connections (incl. in garage), upgraded brickwork, Bluetooth pot lights & inviting outdoor living areas. Mins to Vaughan Mills, Canadas Wonderland, Cortellucci Vaughan Hospital & Hwy 400, Shops & Dining. This is a rare opportunity to own a meticulously maintained, turn-key home in one of Vaughans most prestigious neighbourhoods!! ***EXTRAS*** New Roof, Vinyl-cased windows, Fresh Paint, Enhanced structural integrity, Renovated Kitchen, Smooth Ceilings, Relocated Powder Room, Relocated Laundry Room, Interior and Exterior Camera Security with PVR (id:60365)
7 Lancashire Road
Markham, Ontario
Welcome to this well maintained 4-bedroom detached home in the heart of prestigious Unionville, located on a quiet, sidewalk-free street in a top-ranking school district. Enjoy the convenience of being just minutes to highways, shops, parks, and everyday amenities.The main floor features hardwood flooring, bright and spacious living and dining areas, a full-sized kitchen with a large breakfast space, and a ceiling-height window overlooking the backyard. A mudroom with interior garage access and a separate side entrance adds extra functionality. Relax in the cozy family room with a wood-burning fireplace and walk-out to the private backyardperfect for entertaining.Upstairs, the generously sized primary bedroom includes a large walk-in closet and a private 4-piece ensuite. Three additional well-proportioned bedrooms share a 4-piece bathroom, offering plenty of space for family living. The finished basement provides additional living or recreation space, ideal for a growing family.This is a rare opportunity to live on one of Unionvilles most sought-after streetsmove in and make it your own. (id:60365)
3992 Line 10
Bradford West Gwillimbury, Ontario
Bungalow set on a private 150 x 200 ft country lot. This well-maintained home offers the perfect balance of peaceful rural living with convenient city proximity. The exterior boasts a variety of features designed for both functionality and enjoyment, including an 18 x 30 ft separate workshop with hydro, a 20 x 10 ft pole barn with gravel floor ideal for storing equipment and a 16 x 7 ft cube container for added storage. There's also a koi pond, garden beds and plenty of outdoor living space to enjoy. A mudroom provides convenient access between the home and the oversized 23 x 23 ft garage, which includes a separate office space ideal for contractor or home occupation. Inside, the home features a warm and inviting layout with three bedrooms, primary suite with a four-piece ensuite. The kitchen flows into the dining area, while the generous living room is highlighted by a picture window and a cozy fireplace ideal for gathering with family. The finished walk-out basement offers excellent in-law potential, complete with a kitchen, fourth bedroom, den/office, 3pc bathroom, and a walk-out to the patio. This property offers a unique blend of comfort, space, and versatility perfect for families, hobbyists, or home-based business owners looking for a functional and serene place to call home. Just moments from town and all of Bradford's amenities, including easy access to major highways for a quick commute. (id:60365)
42 Gray Crescent
Richmond Hill, Ontario
Enjoy comfortable family living in this well-maintained detached home featuring **3 bedrooms, 3 washrooms, a 2-car garage, and a large deck with fenced yard**. Perfectly located in the heart of Richmond Hill steps from top schools, RH GO Train, shopping, and transit. Inside, discover a bright family room with walkout to the deck, while the modern kitchen boasts **a brand new stainless steel stove, new range hood**, stainless French door fridge with water/ice dispenser, built-in dishwasher, and ample storage. The home includes GE washer/dryer, garage door opener, and window coverings. (id:60365)
42 Gray Crescent
Richmond Hill, Ontario
Studio basement apartment featuring a practical kitchen, washer/dryer and a newly updated washroom. Enjoy complete privacy with your own separate entrance and the convenience of one dedicated parking spot on the driveway. Tenant pays only 30% of utilities. Great location close to public transit, shopping, top schools, and major routes perfect for easy living! (id:60365)
42 Gray Crescent
Richmond Hill, Ontario
Enjoy comfortable family living in this well-maintained home featuring **3 bedrooms across the upper two floors, one garage parking space, and a large deck with fenced yard**. Perfectly located steps from top schools, RH GO Train, shopping, and transit. Inside, discover a bright family room with walkout to the deck, while the modern kitchen boasts **a brand new stainless steel stove, new range hood**, stainless French door fridge (water/ice dispenser), built-in dishwasher, and ample storage. Includes GE washer/dryer, garage door opener, and window coverings. **Tenant is responsible for lawn mowing & snow removal and pays 70% of utilities.** Please note: The basement has a separate entrance/tenant and is not included. (id:60365)
646 York Hill Boulevard
Vaughan, Ontario
YOUR SEARCH IS OVER! LOCATION!LOCATION!LOACTION! A premium modern renovated house (2025) in a highly desirable community.4 rooms + 2 in basement-totally renovated. New main floor kitchen, whole house newly painted with smooth ceilings and pot lights. New hardwood floor in main floor. .Located behind a beautiful calm park (park equipment upgraded in Summer of 2024), with personal privacy. You live in the city however feel like at the cottage .The basement has a full kitchen, 2 bedrooms, bathroom, laundry room and cold room. Also has open space for play-area, dinning and living room .Full roof shingles replacement with vent installations and skylight replaced in main bathroom (August 2021). Replaced Eavestrough and downspouts (June 2022).The house is walking distance to worship places, restaurants, schools and community center (Garnet and Williams). Near future Clark and Young Subway station. This dream home is in ready to move-In condition and has good vibes. Recently Renovated With Warm, Natural Modern Tones, And A Spacious Eat-In Kitchen With A Sun-Filled Breakfast Area Overlooking The beautiful Backyard Oasis. RENOVATED $$$ READY TO MOVE IN! basement totally renovated potential income !! (id:60365)
60 Forest Fountain Drive
Vaughan, Ontario
Absolutely Stunning Home in the Prime Sonoma Heights!This modern showstopper is sure to impress from the moment you arrive, featuring a grand double door entry and two fully equipped Kitchens including one with a separate entrance, perfect for multi-generational living or income potential.Step inside and fall in love at first sight. The main level boasts rich engineered hardwood floors,a gourmet kitchen with quartz countertops and a stylish quarts backsplash, an open concept layout ideal for entertaining. Elegant crown moulding and polished finishes add a touch of luxury throughout.Walk out to your massive two-tier deck complete with a gazebo and gas line with BBQ grill creating the perfect outdoor retreat.the upper level has been completely renovated featuring engineered hardwood floor throughout, upgraded stairs with iron pickets, and two brand new washrooms. The luxurious primary ensuite includes heated floors for year end comfort.The finished basement offers even more space and functionality, ideal for extended family or as a rental suite All for this in a prime location walking distance to top rated schools, beautiful parks and local amenities. Don't miss your chance to own this exceptional home in one of Vaughan's most sought after communities. (id:60365)
9 Cranley Road
East Gwillimbury, Ontario
Welcome to one of the unparalleled luxuries nestled in absolutely beautiful Sharon community! Gorgeous and Pristine Inside & Out! This stunning 5+2 bed, 5-bath located on the premium corner lot! 10' Smooth Ceilings on Main & 9' on 2nd Floors! Gorgeous Kitchen with Granite Counters, Island, S/S Appliances! Hardwood & Ceramic Floors on Main Floor! Family Room with Gas Fireplace! There is bachelor unit in Basement will be exclusively included on the rent. All windows with California shutters! located just minutes from the 404, GO station, Costco, Upper Canada Mall, parks, schools, and all amenities! (id:60365)
14 Outerbrook Road
Markham, Ontario
Absolutely Gorgeous Quality Home Located In Prestigious Greensborough Community.Spacious Foyer Area With Double Door Entrance,Open Concept & Hardwood & Pot Lights In Living,Dining Room & Family Room,Main Flr Laundry Room With Direct Access From Garage & With Separate Entrance To Basement From Back Yard. (id:60365)

