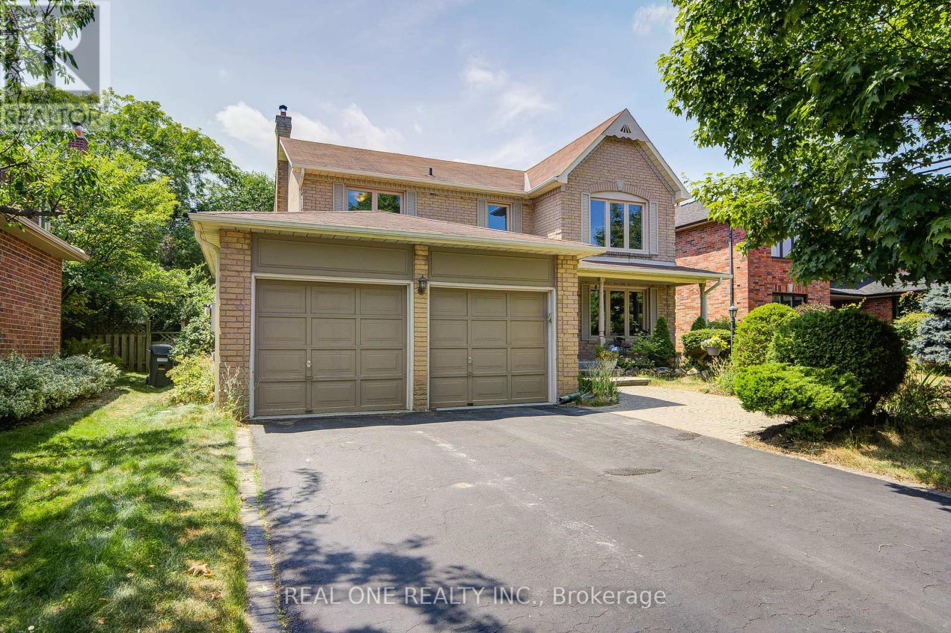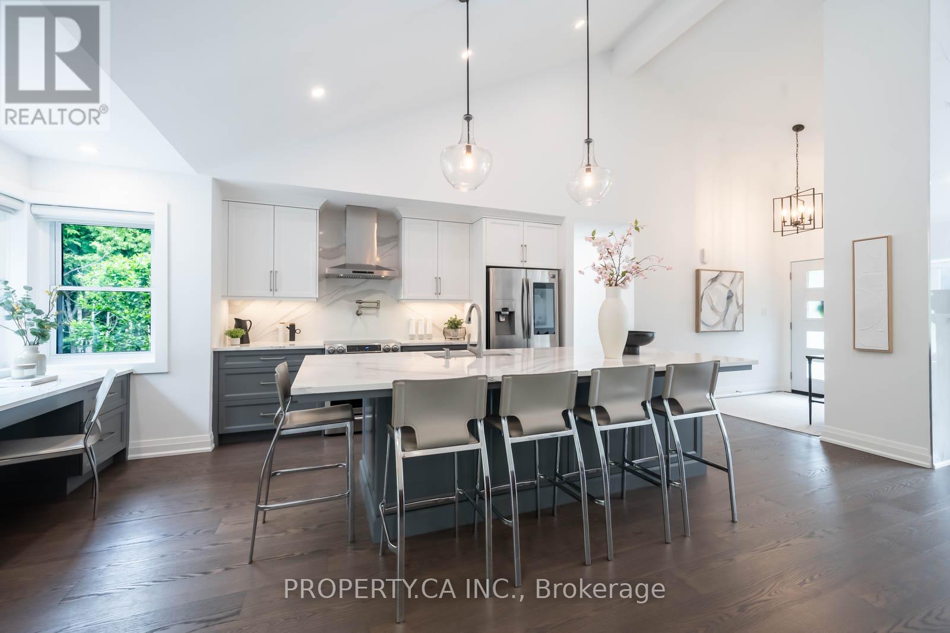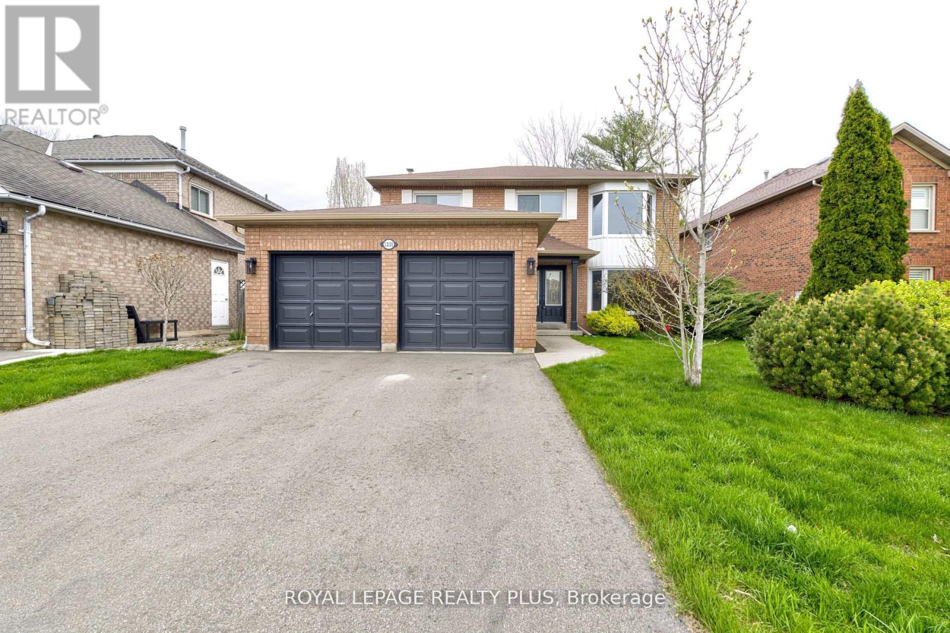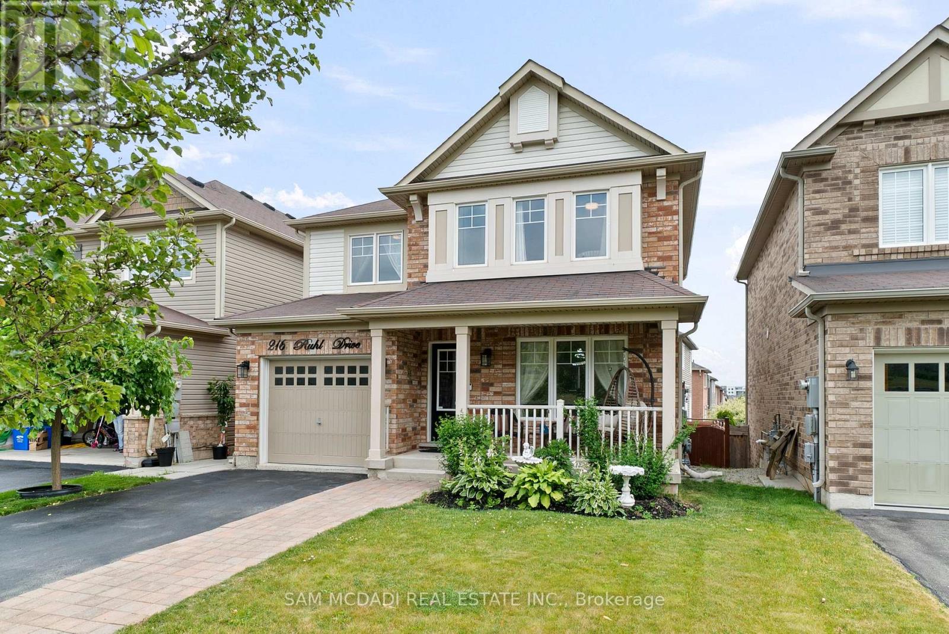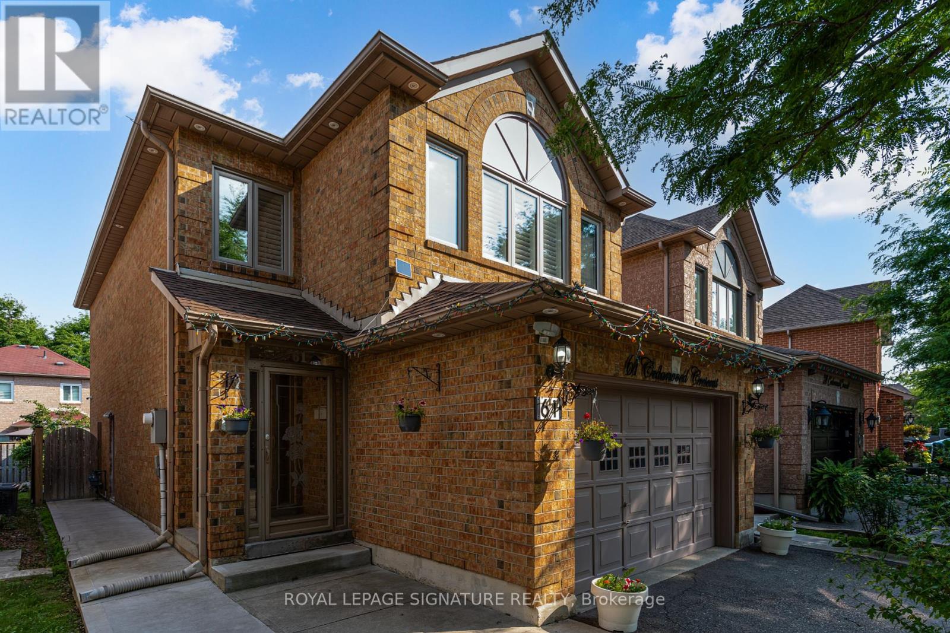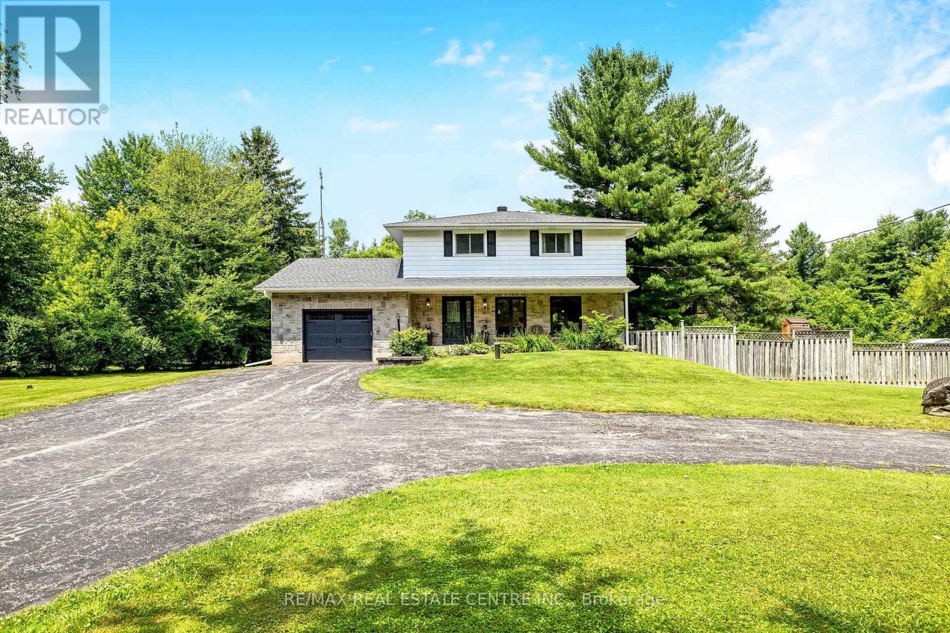520 Blenheim Crescent
Oakville, Ontario
Lovely 4 Bedroom & 3 Bath Detached Home on Large 54.13' x 116.54' Fully-Fenced Lot in Beautiful Eastlake Neighbourhood! Large Covered Front Porch Leads to Generous Main Level. Spacious Living Room with Large Window Overlooking the Front Yard, Plus Generous Formal Dining Room with Bay Window Overlooking the Backyard. Family-Sized Kitchen Boasts Quartz Countertops, Stainless Steel Appliances, Wall-to-Wall Pantry & Bright Breakfast Area with Large Windows & W/O to Patio. Spacious Family Room with Fireplace Overlooks the Backyard. 2pc Powder Room & Convenient Main Level Laundry Room with Side Door W/O & Garage Access Completes the Main Level. Impressive Hardwood Staircase Leads to 2nd Level with 4 Good-Sized Bedrooms. Primary Bedroom Boasts 4pc Ensuite with Soaker Tub & Separate Shower. Modern 3pc Main Bath with Glass-Enclosed Shower. Hardwood Flooring Through Both Levels. Welcoming Curb Appeal with Beautiful Perennial Gardens. 2 Car Garage & Double Driveway. Fantastic Location in Lovely Eastlake Neighbourhood Just Minutes from Top Schools, Parks & Trails, Maple Grove Arena & Sports Fields, Shopping & Amenities, Hwy Access & More! (id:60365)
1533 Rometown Drive
Mississauga, Ontario
AN ABSOLUTE MUST SEE! This is more than a home, it's a grand-scale experience! Modest from the outside exploding into an incredibly expansive, 3000 sq ft of fully reimagined living space that simply cannot be captured in photos! Jaw-Dropping Scale. Unmatched Luxury. Custom-crafted with incredible attention to detail by Baeumler Quality Construction. Perched on an oversized 70 x 110 ft private lot, facing serene gardens, a lush tree-filled park and the Toronto Golf Club. Located in the prestigious Orchard Heights neighbourhood, showcasing soaring vaulted ceilings, a dramatic 17 ft porcelain tile fireplace feature wall, an expansive kitchen with a massive island great for entertaining, luxurious Cambria countertops, and designer cabinetry that flows seamlessly into a gorgeous living and dining area. Four oversized bedrooms, plus a fifth bonus room that can be used as a guest suite, home gym, art studio etc. Every room in this home feels spacious, open, and is thoughtfully designed. The primary suite is a luxurious retreat and spa-like experience featuring a Jason Brand Microsilk Hydrotherapy and Whirlpool tub, Cambria quartz, heated floors, and Toto bidet! This spectacular home is enhanced by custom finishes, massive windows, and top-tier craftsmanship, from herringbone custom hardwood to floating glass stairs and premium blinds. Step outside to a sprawling, private backyard oasis on a pool-sized lot that is perfect for entertaining. Complete with a huge bi-level deck and roof overhang that invites endless enjoyment. See it in person to believe it! Schedule your private tour today this one will leave you speechless!Upgrades: 17ft vaulted ceilings, skylight, recessed lighting throughout, 200-amp electrical panel, Triple driveway, 7 parking spaces, 34 water line, EV charger, Custom 42 front door, Upper garage storage, New subfloor, Modern mechanicals and Luxury vinyl plank in the basement, 6 spray foam insulation, Custom designer lighting, Insulated garage door (id:60365)
Ph837 - 250 Manitoba Street
Toronto, Ontario
Welcome to your Penthouse Loft with breathtaking views of the lake and rooftop garden terrace. This two-storey, south-facing loft feels like a townhouse in the sky and is the perfect sanctuary to start your next chapter! With 900+sqft of open-concept living, soaring 17ft ceilings, floor-to-ceiling windows, and loads of sunlight, this home checks all the boxes: stunning lake views, ultra-spacious layout, vibrant waterfront community, and iconic heritage building! Entertain your friends and family in a chef's kitchen featuring sleek upgrades, stainless steel appliances, quartz breakfast bar, and designer lighting. The main level living space has a gas fireplace and fits a large sofa and dining table, its the perfect place to relax, recharge, and take in the views! The versatile nook under the stairs can be transformed into a bar, workspace, yoga space, or storage. Enjoy the convenience of full-size stacked laundry, an elegant powder room, and smart thermostat. The second floor features a spacious bedroom that fits a king-size bed, custom walk-in closet, designer chandelier, and large den perfect for an office, nursery, or 2nd bed conversion. The full bathroom has a Jacuzzi tub flooded with sunlight and is a serene space for you to unwind and rejuvenate. Located in Mimicos Humber Bay neighbourhood steps from the lake, parks, nature trails, restaurants, shops, cafes, grocery, transit/ GO, and more! Minutes away from Highway 427 & Gardiner and a quick drive to downtown Toronto. Building amenities: gym, sauna, squash court, party room, rooftop garden terrace with BBQs, and gazebo. Pet-friendly, free visitor parking and EV charging. 1 parking and 1 locker included. This is Loft Living at its Best. A Must See! (id:60365)
991 Mannington Lane
Mississauga, Ontario
Located in Mississauga's desirable Rathwood neighbourhoods, this bright and spacious 3+1 bedroom detached home sits on a rare reverse pie-shaped corner lot of approximately 73 x 117 feet, offering over 8,500 square feet of land. The layout features a large living area, separate dining space, and a dedicated family room with a wood-burning fireplace perfect for relaxing or entertaining. A functional eat-in kitchen overlooks the backyard and connects directly to a large deck for summer BBQ. Upstairs includes a generous primary bedroom with a private ensuite and walk-in closet, plus two additional bedrooms with full-sized closets and ample natural light. The finished basement offers a large rec area, and separate baseboard heating ideal for extended family use or energy-efficient zoning. Surrounded by parks, trails, top schools, and convenient access to transit and highways, this property delivers both long-term value and day-to-day practicality in a mature, family-friendly community. (id:60365)
5773 Tiz Road
Mississauga, Ontario
Awesome, one of the biggest end-unit, freehold home, just like a semi on a pie-shaped lot in the Heart of Heartland! This meticulouslymaintained 4 Bedroom / 4 Washroom beauty sits on a desirable pie-shaped lot with a spacious backyard ideal for families and entertaining.Double door entry, Bright & airy layout with tons of natural light, No carpet throughout the house, Modern kitchen with pantry for extra storage,Pot lights on both main and second floors, Master Bedroom with 4Pc Ensuite, Corner Tub & Separate Shower. **Basement in law suite**includes a full kitchen and washroom, with a separate entrance through the backyard, Located on a pie-shaped lot offering a spacious andprivate backyard perfect for outdoor living and entertaining. 2005 Sq Ft. living space and Walk to major shopping, groceries, restaurants,Minutes to Hwy 401/403, Square One, top-rated schools & Much more...!!! (id:60365)
2783 Duncairn Drive
Mississauga, Ontario
Welcome to The Thorndale, an exceptional home offering over 4,000 sq. ft. of professionally finished living space in the heart of Central Erin Mills. This one-of-a-kind property features striking curb appeal and a private backyard oasis perfect for entertaining or relaxing. Enjoy a cedar-covered outdoor lounge with a gas fireplace, built-in gas BBQ, remote-controlled hot tub, custom sauna, full irrigation system, and lush landscaping.Inside, the redesigned floor plan is ideal for modern living and elegant hosting. The chefs kitchen includes stone countertops, upgraded cabinetry, stainless steel undermount sink, Dacor double wall ovens with warming drawer, 5-burner gas cooktop, stainless hood fan, and a KitchenAid counter-depth fridge with ice maker. The kitchen flows into a spacious family room, perfect for gatherings or movie nights.The main level also features a formal dining room, private office, upgraded staircase, and California shutters throughout. Upstairs, find four generous bedrooms, including a primary retreat with custom built-in closet system and spa-like ensuite with glass shower and soaker tub.The professionally finished lower level offers a bright and versatile layout with above-grade windows, a large rec room with gas fireplace, wet bar with two bar fridges, gym area, games zone, and a second office or potential fifth bedroom.Additional features include LG front-load washer/dryer, central vacuum, ceiling fans, upgraded lighting, garage door openers with remotes, gas furnace, central air, and a HEPA air cleaner. Located in one of Mississaugas most desirable communities, The Thorndale is a rare offering you wont want to miss. (id:60365)
1231 Sable Drive
Burlington, Ontario
Welcome to this beautifully updated home on Sable Drive, a serene, tree-lined street in desirable South Burlington. Surrounded by mature trees and elegant homes, this property offers both charm and modern comfort. Inside, you'll find wide plank vinyl flooring throughout and a fully renovated kitchen featuring quartz countertops, a matching backsplash, an undermount sink, and a bright, inviting breakfast area. A convenient main-floor laundry room with direct access to the backyard enhances the home's practicality. All bathrooms have been stylishly upgraded with contemporary vanities, modern fixtures, and sleek bathtubs. Fresh paint in neutral tones and new light fixtures throughout the home create a bright, sophisticated ambiance. The professionally finished basement includes a spacious recreation room, a fifth bedroom, a roughed-in 3-piece bathroom, and a cold storage room, Ideal for growing families or hosting guests. Elegant French doors open to a welcoming foyer, offering a grand first impression. Step outside into a private backyard oasis, complete with established perennial gardens, perfect for relaxing or entertaining. This home is ideally located within walking distance of the lakeshore, Burlington Central High, Primary School complex and provides easy access to the QEW , Highway 403, and popular destinations like Mapleview Mall. (id:60365)
216 Ruhl Drive
Milton, Ontario
Stylish Family Home with Park Views & In-Law Suite. Step into this elegant 2-storey residence featuring 4+1 bedrooms and 3+1 bathrooms, offering 2,175 sq. ft. of bright living space on a premium sloped lot. Located across from a picturesque 20-acre park, this 12-year-old home boasts above-ground windows and natural sunlight from sunrise to sunset. This house features spacious side-by-side parking for 4 cars, newly finished basement in-law suite with living/dining area, washroom & kitchenette, gorgeous backyard perfect for relaxing, entertaining, and enjoying privacy, ideal for single or multi-family living. The Chef's Kitchen features quartz countertops, stylish backsplash & stainless steel appliances, gas stove, dinette,. Main floor has separate formal dining and living area with hardwood flooring and large windows throughout. The upper level comforts 4 generously sized bedrooms, 2 modern 4-piece bathrooms designed with space, flow, and style in mind. Hot water on demand. A prime location close to hospital, major highways, schools, parks, and daycares offering both convenience and tranquility. Owned since new by its original buyer, drawn to the homes exclusive design, private setting, and unbeatable location. (id:60365)
Lower - 20 Elverton Crescent
Brampton, Ontario
Bright & Spacious 2-Bedroom Legal Basement Apartment in West Brampton Walk-Up with 9ft Ceilings! Welcome to this beautifully finished legal 2-bedroom, 1-bathroom basement apartment in the heart of West Brampton, just a 5-minute drive from Mount Pleasant GO Station. With Large windows, in-suite laundry, water softener, private alarm system, and a private walk-up entrance, this unit offers a bright, airy feel that doesn't feel like a typical basement apartment. The open-concept layout features generous living space, modern finishes, and a warm, inviting atmosphere. Enjoy 1 dedicated parking spot, and easy access to nearby amenities including bike and walking trails, Mount Pleasant Library, Longos, banks, family doctors, and excellent schools: Aylesbury PS, Dolson PS, and Jean Augustine SS. Ideal for a professional couple or small family looking for a quiet, well-located home in a family-friendly neighbourhood. No pets. No smoking. This unit includes access to a private, stoned outdoor area located directly outside the entrance, tucked behind the fenced backyard for your exclusive use. Don't miss your chance to live in this clean, bright, and comfortable space in one of Brampton's most desirable communities! (id:60365)
36 Denlow Drive
Brampton, Ontario
Welcome Home! This Home Is COMPLETELY UPDATED And Move-In Ready! Freshly Paint, Updated Hardwood Flooring, Brand New Kitchen Cabinets With Ample Storage, Stainless Steel Appliances, New Light Fixtures Through Out, New Stair Railings, Living Room With Access to the Backyard and Fireplace, All New Bathroom Vanities And Completely Updated Bathrooms! Basement Is Unfinished And Completely Open To Your Imagination. Convenient access to public transit and major roadways, parks, schools and Sheridan College! (id:60365)
61 Cedarwood Crescent
Brampton, Ontario
Welcome to 61 Cedarwood Crescent, a well-maintained 3-bedroom, 3-bathroom home with a bonus office, located in a quiet and family-friendly neighbourhood. With thoughtful updates throughout and a City-approved separate side entrance, this property offers great potential for future basement development (buyer to verify). The main and upper levels feature hardwood flooring, fresh paint, and abundant natural light all year round. The kitchen has been refreshed with re-finished cabinetry and a new high-performance hood fan. The main floor includes an updated powder room with a new vanity and LED mirror. Upstairs, you'll find three spacious bedrooms, two full bathrooms, and a dedicated office space perfect for working from home or as a flexible bonus room. The bathrooms have been updated with modern LED mirrors, and the home offers a clean, move-in-ready feel. The basement is unfinished, offering a blank canvas with plenty of potential and a City-approved separate entrance for those considering an in-law suite or income opportunity. Additional features include exterior pot lights, a cement walkway around the home, an enclosed front porch, a fully fenced backyard, and California shutters throughout. All windows and patio doors are energy efficient with a lifetime warranty. The roof, furnace, and windows are approximately 10-12 years old. The hot water tank is owned and is less than 2 years old, and a central vacuum system is included. Parking for 5 vehicles, including a 1.5-car garage. Ideally located near parks, schools, a shopping plaza, Hwy 410, and just 10 minutes from William Osler Hospital. (id:60365)
3083 Limestone Road
Milton, Ontario
**OPEN HOUSE this SUNDAY, AUGUST 10th from 2PM to 4PM*** You will fall in love with this SERENE PARK-LIKE SETTING and wonderfully RENOVATED 4-BEDROOM FOREVER HOME, nestled on a PRIVATE ONE ACRE LOT backing onto woodland in sought-after Campbellville. It has been beautifully updated w/$350K in recent PROFESSIONAL RENOS. Enjoy your drive home along tree-lined Limestone Rd and take in the beautiful curb appeal w/stately new stone facade (2024), new garage door (2023), new soffits, eaves and gutters (2024). Enter the OPEN CONCEPT main level to the large living/dining room, w/WO to deck, gorgeous WHITE EI KITCHEN w/quartz counters, SS appliances (2022), massive island w/ breakfast bar, undercabinet lighting ... you will never want to leave this space! There is a main level powder room, family room w/ WO to the 3-season SUNROOM and laundry w/garage access. The upper level has a beautifully reno'd 4-pc bathroom and FOUR LARGE BEDROOMS, one being the primary w/ lovely 3-pc ensuite. The lower level has large above-grade windows, massive rec room, gym/office, cold cellar and 100 amp breaker. Addt'l Features: Parking for 20+ in driveway, a 1.5 car garage w/more parking in workshop, spray foam insulation (2022), epoxy floor in garage, updated light fixtures, FULL-HOME GENERAC GENERATOR. Unlike many rural properties, this home is heated w/NATURAL GAS and has HI-SPEED INTERNET. The property is beautiful ... WIDE OPEN SPACE for the kids, tall mature trees for privacy and a putting green! 2nd driveway to the insulated workshop w/electricity at back of the property. Ideally located SOUTH of the 401 close to Milton, Burlington & Guelph and minutes to Campbellville's quaint downtown - restaurants, post office, pharmacy, grocery, LCBO, spa, coffee, parks. Easy hwy access, conservation areas/skiing, golf, 25 min drive to Pearson Airport and in the highly desirable Brookville PS catchment. This type of property is highly sought-after but rarely offered for sale. (id:60365)

