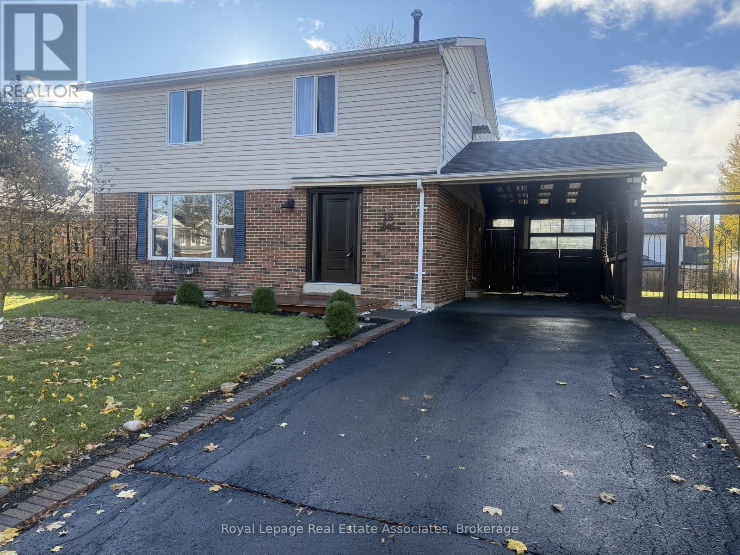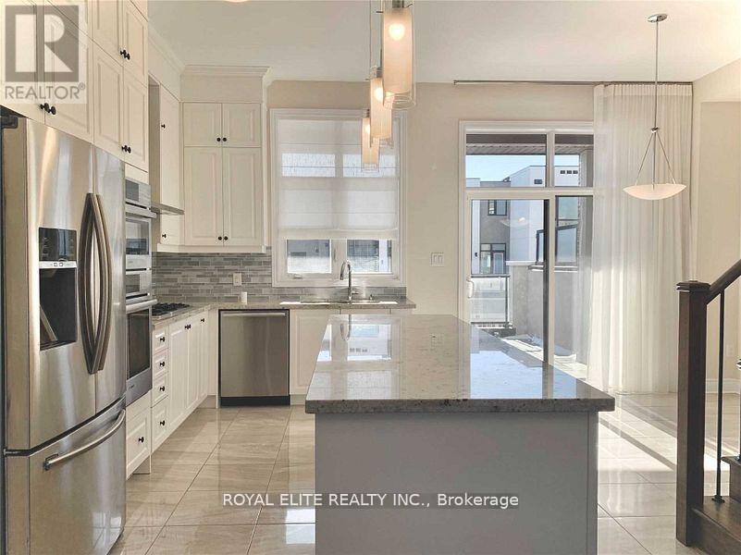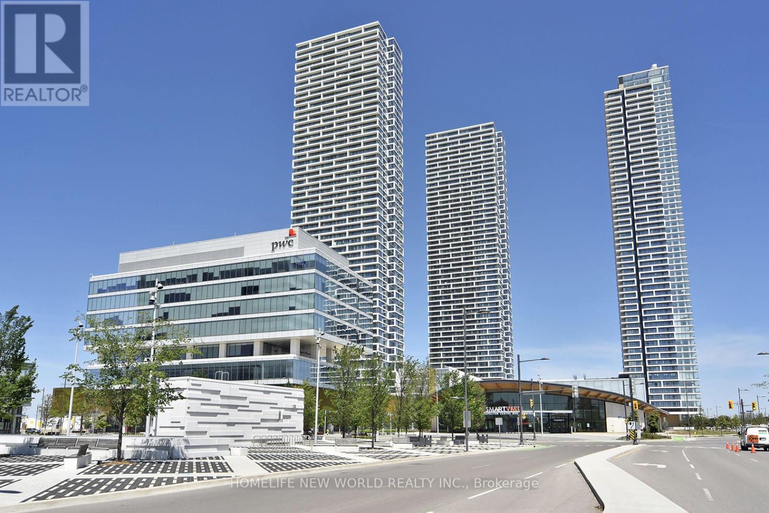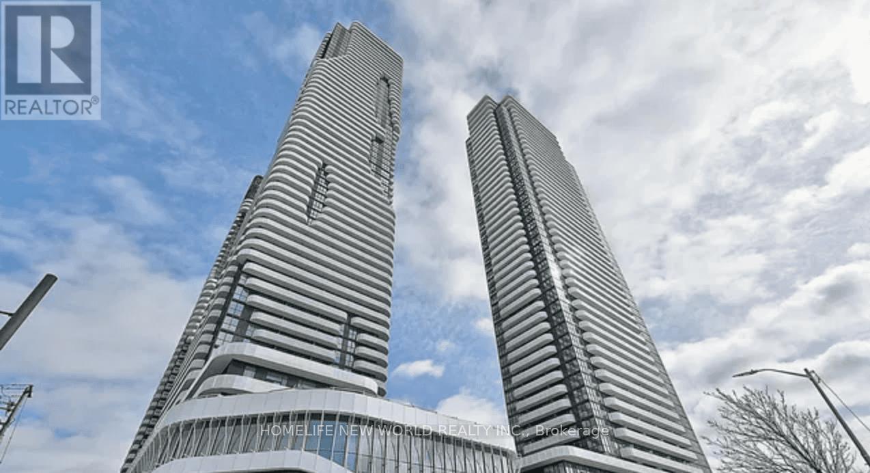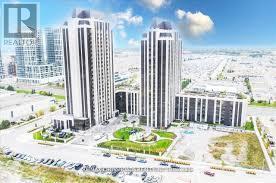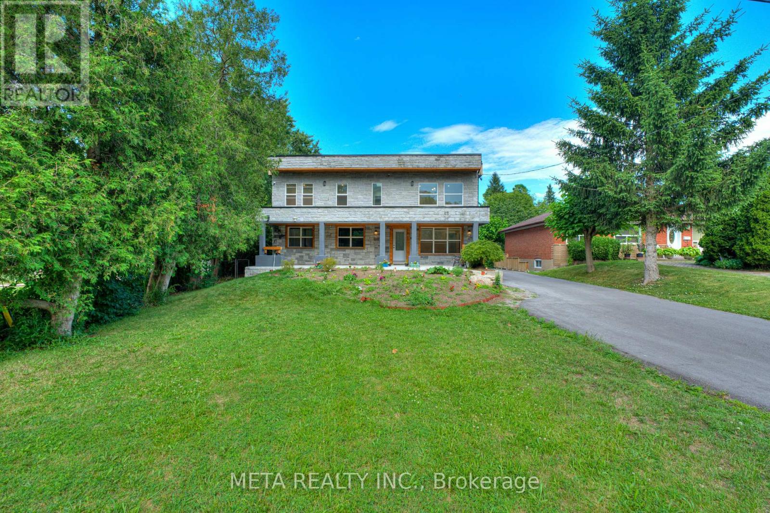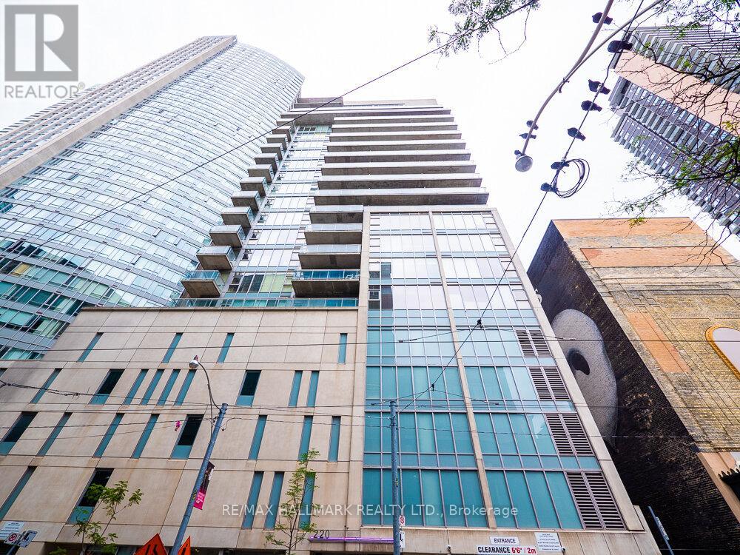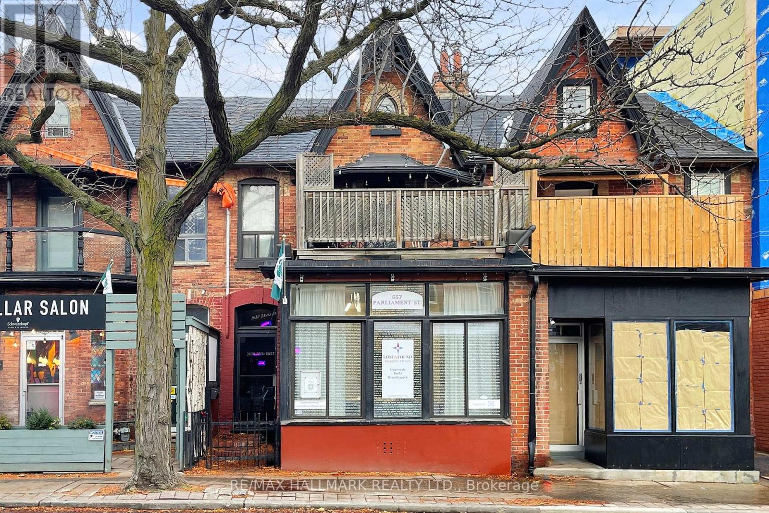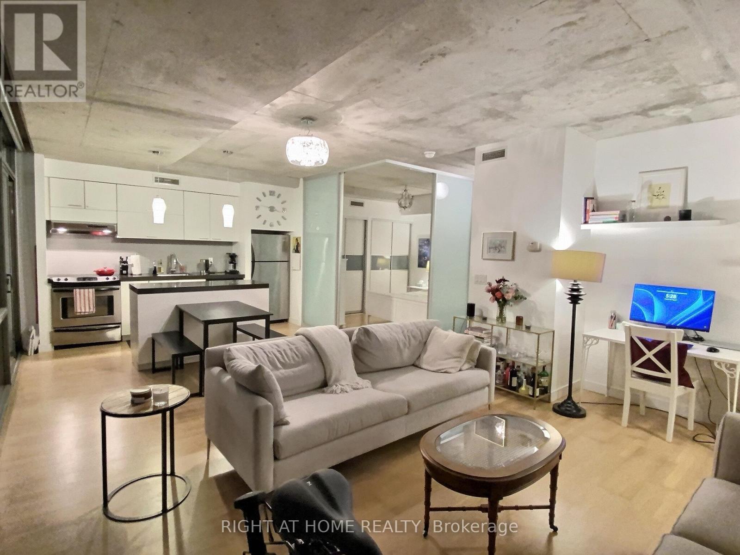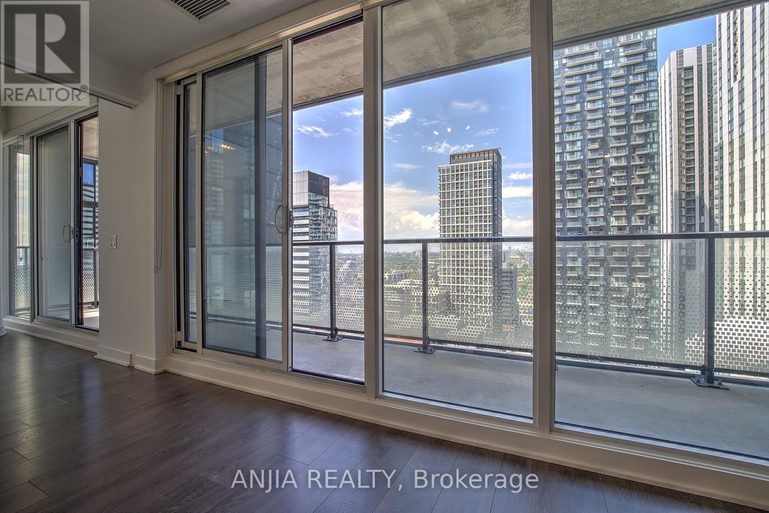18 Fagan Drive
Halton Hills, Ontario
Welcome To This Beautiful Turn-key Home Nestled on one of the best streets in Georgetown. This beautiful home Boasts Almost 1500 Sq/Ft Of Above Ground Living Space And An Expansive Basement Partially Finished and Ready For Your Personal Enjoyment; A Convenient Walk-Out From the Open Concept Kitchen to A Huge Fully Fenced Landscaped Yard With Endless Potential For Entertaining Family and Friends. The Primary Bedroom has a 5-Piece Semi-Ensuite Bathroom and His/Hers Closets;Direct Side Entry from Carport; Premium Upgrades Include Hard Wood Floors, Entertainment Wallin Living Room, Stainless Steel Appliances, Granite Counters, Main Floor Laundry, WalkingDistance to School(s), Parks, Trails, Shopping and Other Amenities. (id:60365)
605 Marc Santi Boulevard
Vaughan, Ontario
Stunning 3-Story Double Garage Freehold Townhouse In The Heart Of Thornhill Valley. New, Modern&Chic 3Bdr 4Bath Over 2100 Sqf Of Luxury Living. Full Of Upgrades Soaring 9/10/9" Smooth Ceilings Throughout. Upgraded Tall Kitchen Cabinets, Granite Counter, Large Island, S/S Bosch Appl, Upgraded Bathrooms Vanity And Sinks. Perfect Open Concept Family Home W/3 Balconies, Organized Closets&Extra Long Driveway. Best Location, Walking Distance To Parks, School, Plazas, Shopping. (id:60365)
203 - 2916 Highway 7 Road
Vaughan, Ontario
Corner unit with HUGE 907 sqft PRIVATE TERRACE**ONLY ONE IN THE BUILDING** 10 ft ceilings!!!! This 2 bedrooms, 2 full bathrooms is carpet free, has floor to ceiling windows, spacious living area, open concept kitchen & ensuite laundry. 1 PARKING AND 2 LOCKERS INCLUDED! Freshly painted and professionally cleaned unit, ready for immediate possession. (id:60365)
3006 - 5 Buttermill Avenue
Vaughan, Ontario
2x bed + den (South Tower), with two bathrooms. 638sqft of indoor space + 105sqft balcony. Unobstructed south views from high floor showcasing beautiful city views. Convenient and fast access to subway and bus lines, Hwy 7, 400 and 407, restaurants, Vaughan Mills mall, Ikea, York University. (id:60365)
1506 - 8 Interchange Way
Vaughan, Ontario
Brand new never lived in 2x bedroom, 2x bathroom corner unit! Luxury unit with large balcony and unobstructed east view. Modern appliances (fridge, stove, dishwasher) and ensuite washer and dryer. Convenient location by VMC subway, bus lines, restaurants, cafes, and Highway 400/407/7 access. Near Vaughan Mills, IKEA, Costco, Cineplex. (id:60365)
2010 - 9075 Jane Street W
Vaughan, Ontario
Experience the luxury at finest building in Vaughan comfortable living 600-700 SQF modern designed for modern living ,top of the line stainless steels , adventure of primary bedroom offering intuit bathroom for ultimate privacy , 2nd piece bathroom Building offers with fusion of stylist architectures and practical amenities', enhancing your living experiencing East facing balcony steps to grocery store, 24 hour Concierge and wonderland and hospital ,close to highway 7,400,and 407 also facility for public transit. Status certificate with request. rental first and last month deposit. (id:60365)
228 C Cindy Lane W
Essa, Ontario
Turn key FREEHOLD Townhome. This home is ready to move in and enjoy. Recently Renovated, newer Fridge, Stove, B/I Dishwasher. Washer, Dryer, still under warranty, New Plumbing/23, Electrical Panel Nov/23, Furnace/23, Water heater owned OCT/23, New A/C/24. Extensive renovations include kitchen cabinets, portlights, newer bathroom, 2 Parking spots on the left side of the building. This home is in a quiet well established area in Essa with great neighbors. Located in a mature neighborhood of Angus not far from the 5th line of Essa, it offers a convenient commuting distance to Barrie, Alliston, Wasaga Beach and more. NOTHING TO DO BUT MOVE IN AND CALL IT HOME.ONE YEAR OLD HOME INSPECTION IS AVAILABLE. PRICE TO SELL! (id:60365)
35 Duncombe Boulevard
Toronto, Ontario
Client Remarks. Newly completed multi-unit/multiplex with 4 legal units. Unit 1 = 3bed. Unit 2 = 4 bed. Unit 3 = 3 bed. Unit 4 = 2 bed. Convenient pption to split unit 2 into a 5th unit. (id:60365)
903 - 220 Victoria Street
Toronto, Ontario
Don't miss out on your chance to live in a fantastic unit in a vibrant part of the city. The building boasts quality finishes and a breathtaking city view from the landscaped rooftop terrace. This bright unit offers an open, functional floor plan, 9 " ceilings, floor-to-ceiling windows and a breakfast bar. Steps to subway, St. Michael's hospital, Ryerson, Dundas square, shopping, entertainment and more! (id:60365)
557 Parliament Street
Toronto, Ontario
PRIME VIBRANT CABBAGETOWN RETAIL SPACE. PERFECT FOOR BEAUTY/COFFEE SHOP/LAWYER/DOCTOR/SERVICES. OPEN CLEAN SHELL. 11 FEET CEILINGS. PART-BSMT INCLUDED. IMMEDIATE OCCUPANCY AVAILABLE. (id:60365)
909 - 55 Stewart Street
Toronto, Ontario
Attached To The New 1 Hotel - Sought After King West Address This 641 Sq Ft One Bedroom + 2 Balconies + A Wide Layout, Bright + Light, No Long Hallway Or Dark Corners, Double Closets, Known For Their Sustainability & Leading Energy Efficiency Practises. Access to Hotel GYM. Victoria Memorial Park, Transit + Local Upscale Hangouts At Your Doorstep.95 Walkscore, 100 Transit Score. (id:60365)
3209 - 115 Blue Jays Way
Toronto, Ontario
Very rare corner 1-bedroom suite on a high floor, featuring a spacious 100+ sq ft wrap-around balcony with breathtaking panoramic views of downtown Toronto and the lakeshore. Just steps to the PATH, subway, Rogers Centre, TIFF, and the heart of the Entertainment District. Located in a secure, well-maintained building. (id:60365)

