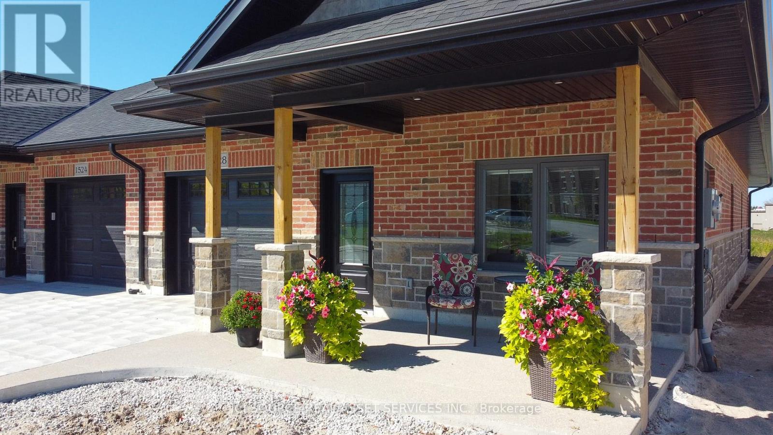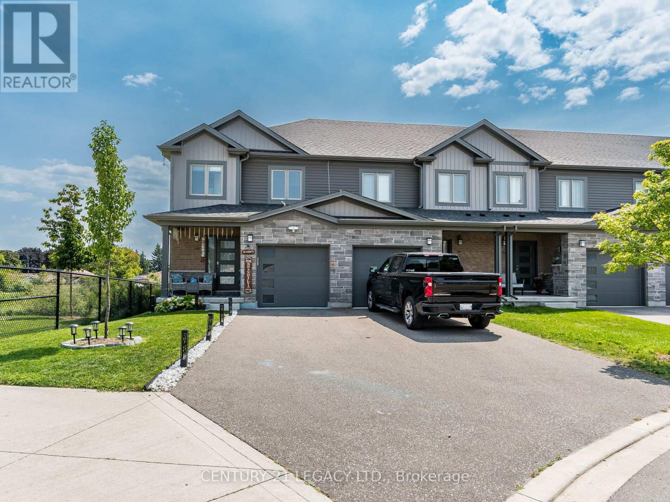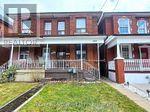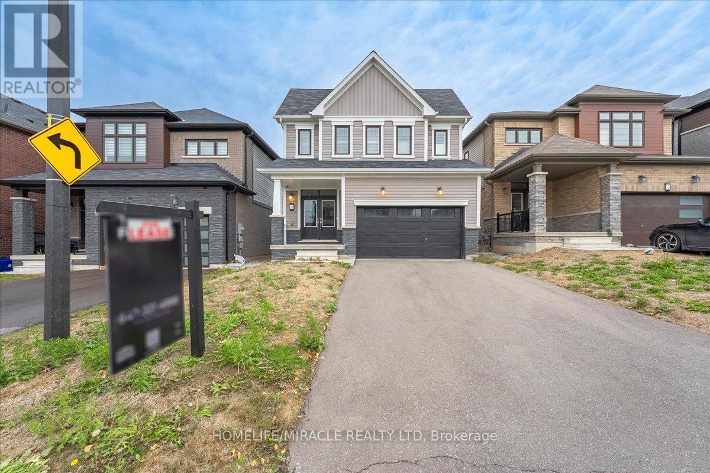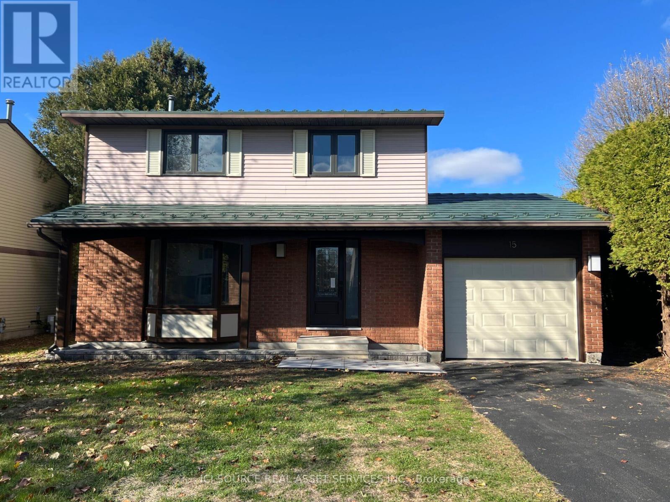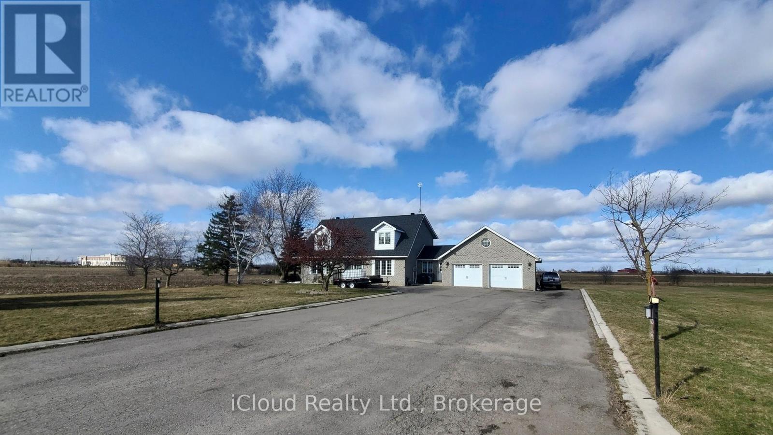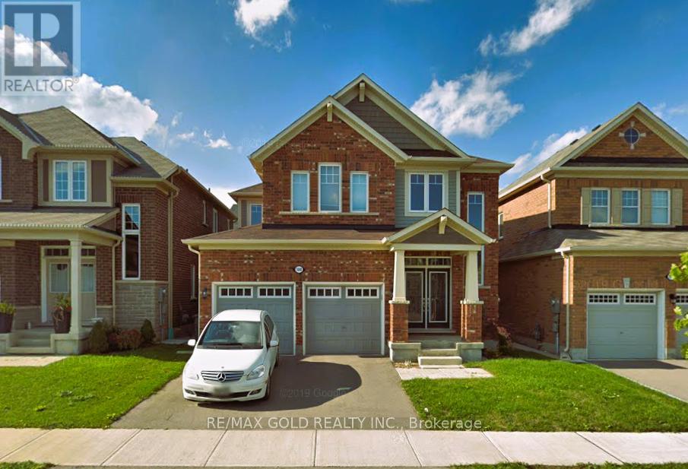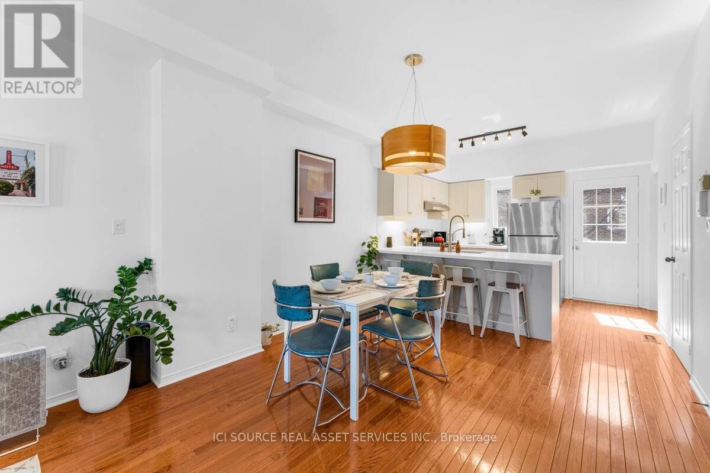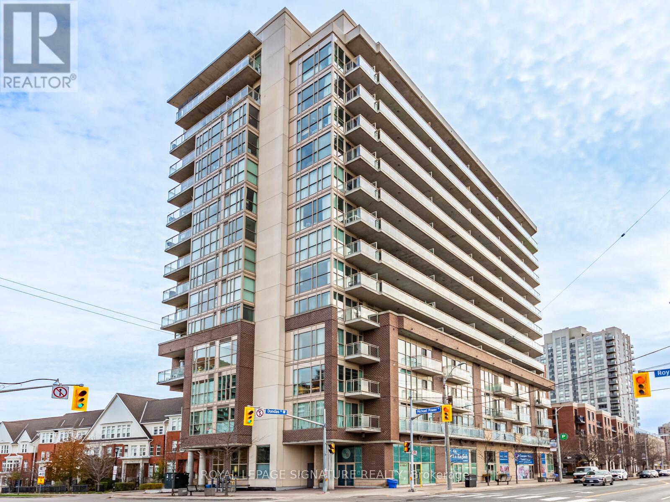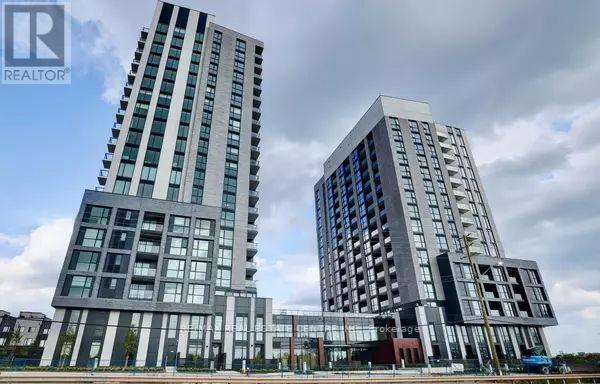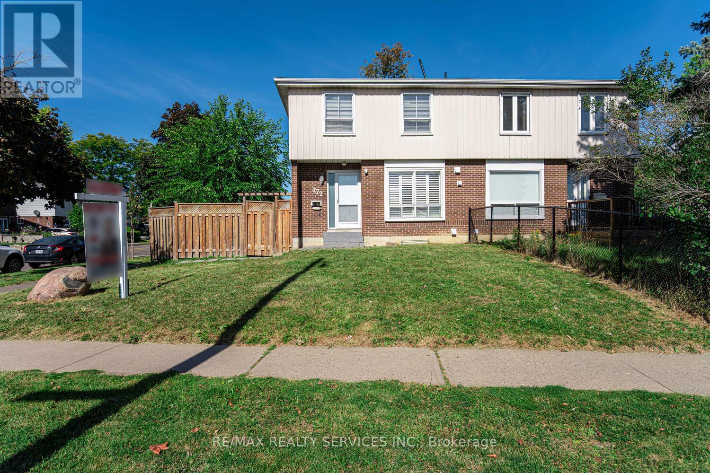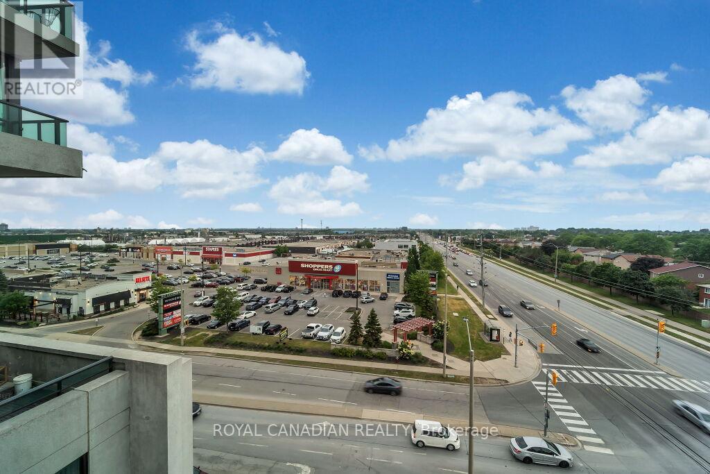1336 15th Avenue E
Owen Sound, Ontario
Beautifully Appointed And Custom Designed From Top To Bottom. Large Garage With Easy Access Right Into Your Kitchen, In-Floor Heat With Hot Water On Demand. Bright And Beautiful Kitchens Open To The Dining And Living Area. Desk/Niche Area With Many Options To Customize. 3 Pc Main Bathroom With Tub-Shower Unit. Large Living Room With Electric Fireplace And 6' Patio Doors That Lead Out To A Covered Porch with an Exposed Aggregate Concrete Deck 16' X 14'. Main Bedroom With Walk-In Closet And Modern 3Pc Ensuite. Second Bedroom Or Office/Den Area. Laundry Room With Large Uppers And 2 Full Countertops For Easy Folding. Supreme Waterproof Vinyl Flooring Throughout. Lifebreath Unit To Ensure Moisture Control And Fresh Air. Ductless Split Air Conditioning And Heating Unit. Concrete And Exposed Aggregate Driveway With A Covered 16' X 9' Front Porch. All This In A 55-Plus Seniors Community, That Is A Very Quiet And a Secure Neighbourhood. A Must-See! Property taxes to be re-assessed. An estimate of the tax amount is listed. *For Additional Property Details Click The Brochure Icon Below* (id:60365)
68 Nieson Street
Cambridge, Ontario
Discover the charm of this end-unit freehold townhome in a sought-after family-friendly neighborhood. With stunning curb appeal, the home features a stylish stone, brick, and vinyl exterior, a single-car garage, and a welcoming covered porch. Main Floor Features A Light-Filled Living Room And Dining Room With Sliding Patio Doors Leading To The Private Backyard Area. Second Floor, you'll find three generously-sized bedrooms and two full baths, Primary Bedroom Is Very Spacious And Comes With An Ensuite & Large Walk-In Closet. A second-floor laundry adds convenience,while the unfinished basement with a big window and rough-in for a bathroom invites your personal touch. Perfectly positioned, this home offers easy access to Hwy 401, the future LRT route, and all that Cambridge has to offer. The upgraded kitchen is a chefs delight, featuring stainless steel appliances, ample counter space, modern cabinetry, and elegant granite countertops.The main floor also includes a convenient powder room & direct access from the garage. (id:60365)
278 Grosvenor Avenue
Hamilton, Ontario
Attention Investors And First Time Home Buyers! The Perfect Starter Home And Investment Property In Sought After Crown Point! Solid 3 Bed/2 Bath Home With Big Ticket Items In Good Condition. Open Concept Living/Dining With Upgraded Laminate Flooring. Fully Functional Eat-In Kitchen. Bonus Family Room With Side Entrance. Sturdy Oak Staircase Leading Up To 4Pc Bathroom And Perfectly Sized Bedrooms Including Generously Sized Master. Partially Finished Basement Includes 3 Pc Bath, Laundry Room And Vast Open Rec Space Awaiting Your Final Touches. Detached Garage. Excellent Location Within Walking Distance To Mega-Shopping Complex - The Centre On Barton, Transit, Parks, Schools And More! **EXTRAS** All Existing Appliances. (id:60365)
35 Santos Drive
Haldimand, Ontario
Discover an exceptional opportunity to lease this stunning 3-year-new executive detached home built by Empire Homes in the highly sought after empire Avalon community, available to move in immediately. Located at 35 Santos Drive, this impeccably designed residence offers 4 spacious bedrooms and 3 modern bathrooms, featuring hardwood flooring on the main and second levels, and 9-foot ceilings on the main floor for an airy, open-concept layout. The gourmet kitchen boasts stainless steel appliances and contemporary finishes, perfect for culinary enthusiasts. The primary bedroom impresses with a luxurious ensuite and a generous walk-in closet, while the second bedroom also offers a large walk-in closet. The remaining bedroom also a generous size. Complemented by a convenient office space on the second level. The unfinished basement includes laundry facilities, providing ample space for storage or a potential rec area. Enjoy close proximity to golf courses, community parks, the Grand River, scenic walking trails, and easy access to Highway 403, Hamilton Airport, shopping, schools, the Amazon Fulfillment Centre, and close proximity to downtown Caledonia! Don't miss out, schedule your viewing today! (id:60365)
15 Scharf Lane
Ottawa, Ontario
Welcome to your dream home! This beautifully renovated detached 3-bedroom, 3-bathroom house offers the perfect blend of modern style, comfort, and community living. Every inch of this home has been completely updated, featuring brand new flooring, bathrooms, kitchen, appliances, basement, deck, doors, all crafted with care and attention to detail. Enjoy cooking in the modern kitchen, complete with premium stainless-steel appliances. The spacious living areas are bright and inviting, perfect for both family time and hosting guests. Each bathroom boasts contemporary fixtures and elegant tilework. The fully finished basement adds valuable living space, ideal for a family room, home gym, or an office. Step outside to a brand-new deck overlooking your private backyard, perfect for summer barbecues or peaceful evenings outdoors. This home also features a durable metal roof built to last a lifetime, and a driveway that comfortably fits two cars. Nestled in a safe and welcoming community, this home is just minutes away from parks, schools, restaurants, and grocery stores. Everything you need is close at hand, from daily essentials to weekend outings. Whether it's a walk in the park, a short stroll to grab a coffee, or a quick drive to nearby shopping, you'll love the convenience of this location. This move-in-ready home truly offers modern living, timeless quality, and unbeatable location; perfect for anyone looking to settle into a welcoming community. Open House Sun 2-4! *For Additional Property Details Click The Brochure Icon Below* (id:60365)
12191 Mississauga Road W
Caledon, Ontario
Prime Leasing Opportunity in a Rapidly Growing Caledon Corridor! Conveniently located near Mayfield Rd and just south of the proposed Hwy 413, this property sits along the Brampton/Halton Hills border in an area experiencing significant surrounding development. The detached home offers 3+1 bedrooms, 3 full baths, an unfinished basement, and a double car garage. A rare chance to lease a well-maintained home in one of Caledon's most promising and rapidly expanding areas. . (id:60365)
Lower Portion - 100 Enford Crescent
Brampton, Ontario
Brand New , Never Lived in Very Spacious and Bright 2 Bedrooms With 2 Full Washrooms Legal Basement Apartment For Lease! This Very Gorgeous Unit Features A Modern Full Washroom, Private Separate Entrance, And Is Located In A Prime, Family-Oriented Neighborhood. Enjoy A Modern Kitchen With Sleek Finishes, Pot Lights Throughout, And Windows In Both Bedrooms That Bring In Plenty Of Natural Sunlight. The Layout Offers Ample Storage Space And A Clean, Comfortable Living Environment. One Dedicated Parking Space Is Included. Tenant Pays 30% Of Utilities. Conveniently Located Close To Shopping, Parks, Public Transit, And Schools, This Basement Unit Is Perfect For Working Professionals Or A Small Family Seeking Quality And Comfort In A Great Location. Available Immediately Don't Miss Out! (id:60365)
25 Rankin Crescent
Toronto, Ontario
Beautiful townhouse for rent in an amazing location - 5 mins walk to Lansdowne station and the UP express, and close to the best of Roncesvalles, the Junction, and High Park while being tucked away on a quiet and friendly neighbourhood street. The place has 2 big bedrooms and 1 large office + 2 bathrooms. The larger bedroom has a big bay window, and both have plenty of natural light and closet space. The office has a big window and comes with large built-in cabinets. There's a spacious kitchen and living room with even more natural light, a patio with gas BBQ hookup, and a 1-car garage + additional outdoor parking space. It has central heating and air conditioning, and nice modern lighting and fixtures. The kitchen has a gas stove and a large countertop - perfect for those who like to cook and entertain. The living room has an electric fireplace, Juliet balcony, and TV wall mount included. Landlord is planning to rent unfurnished on 1-year lease, but open to discussing shorter terms and Furnished as well. *For Additional Property Details Click The Brochure Icon Below* (id:60365)
808 - 5101 Dundas Street W
Toronto, Ontario
This bright, airy unit truly checks all the boxes! Featuring a spacious split-bedroom layout, it offers exceptional flexibility - ideal for a work-from-home setup, overnight guests, or a young family. Boasting 9-foot ceilings and floor-to-ceiling windows, this unit is filled with natural light. You'll appreciate the open-concept living and dining area, and the modern kitchen fully equipped with stainless steel appliances, granite countertops, and a convenient breakfast bar perfect for casual dining or entertaining. Unwind in the large primary bedroom, complete with ensuite bath, walk-in closet and direct access to the balcony. Stretching the full width of the unit, the south-facing balcony offers beautiful views of Lake Ontario and the city skyline. This move-in-ready unit also includes designated parking and a storage locker. Residents enjoy excellent building amenities including a party and games room, a gym, guest suites, bike storage and visitor parking. You'll love the vibrant neighbourhood! With independent shops, restaurants, schools, and Michael Power Park right at your doorstep, and Islington Golf Club just minutes away. Commuting is made easy with two subway stations and major highways nearby. Whether you're relaxing at home or exploring the area, there's always something to enjoy here. Come see it for yourself! (id:60365)
1003 - 3079 Trafalgar Road
Oakville, Ontario
Welcome to a stunning brand new FULLY FURNISHED unit in the heart of Oakville at Dundas and Trafalgar. This corner unit boasts 2 beds, 2 baths, unobstructed views, laminate floors, and high ceilings. The sleek kitchen boasts premium appliances, caesarstone counter, and s/s undermount sink. Smart home features include a smart thermostat, keyless entry, and energy-efficient systems. Bell Internet is included for added convenience. Residents enjoy outstanding amenities: fitness centre, yoga and meditation rooms, infrared sauna, co-working lounge, games room, outdoor BBQ terrace, pet wash, bike repair station, concierge, and beautifully landscaped outdoor spaces. Steps to shops, restaurants, parks, andtrails, with quick access to Hwy 407, 403, and QEW-this suite perfectly blends style, comfort, and convenience. (id:60365)
172 Hansen Road
Brampton, Ontario
Welcome to this beautifully renovated corner lot semi-detached home, perfectly situated less than a minute from all major amenities including Food Basics, Gym, Tim Hortons, Dollar Store, and much more. This is the one of those property in the neighborhood which offers a generous front yard, side yard, and backyard - a rare find! Top-to-Bottom Renovated | $60,000 Recently Spent. The main floor boasts a brand-new modern kitchen with quartz countertops, porcelain tiles, stylish backsplash, smooth ceilings, and elegant pot lights. The spacious living and dining area features brand-new laminate flooring and pot lights throughout, creating a bright and inviting space. The upper level offers four well-sized bedrooms and two full bathrooms, perfect for a growing family. Finished Basement with Separate Entrance includes a 1-bedroom suite with a full kitchen and washroom ideal for in-laws, extended family, guests, or excellent rental potential. Driveway accommodates 3 cars, and possibly even 4! This is a dream opportunity for first-time buyers or savvy investors looking for a fully updated property in a prime downtown location. (id:60365)
610 - 3985 Grand Park Drive
Mississauga, Ontario
Modern 2-Bedroom Condo for Lease at 3985 Grand Park Dr #610, Mississauga. Step into this bright and spacious 766 sq ft suite in the heart of Mississauga. Offering 2 bedrooms, 1 full washroom, 1 parking spot, and 1 locker, this unit delivers both comfort and convenience. Enjoy a functional open-concept layout, high ceilings, and premium finishes throughout. With no unit directly above, you get added privacy and peace. Located in the sought-after Pinnacle Grand Park, you'll have access to exceptional building amenities including a 24-hour concierge, a fully equipped fitness centre, indoor pool, party room, guest suites, and more. Steps to Square One, transit, parks, shops, and restaurants - everything you need is right at your doorstep. Perfect for tenants seeking modern living in a prime Mississauga location. (id:60365)

