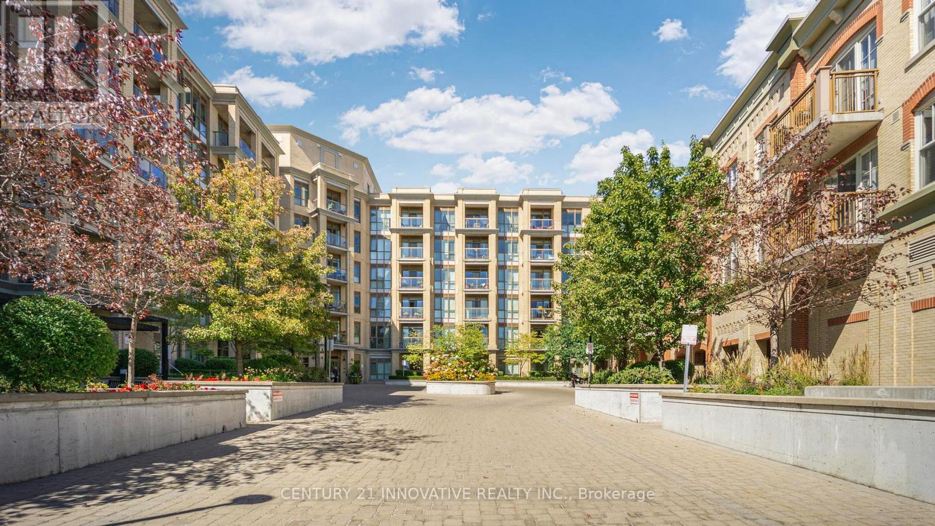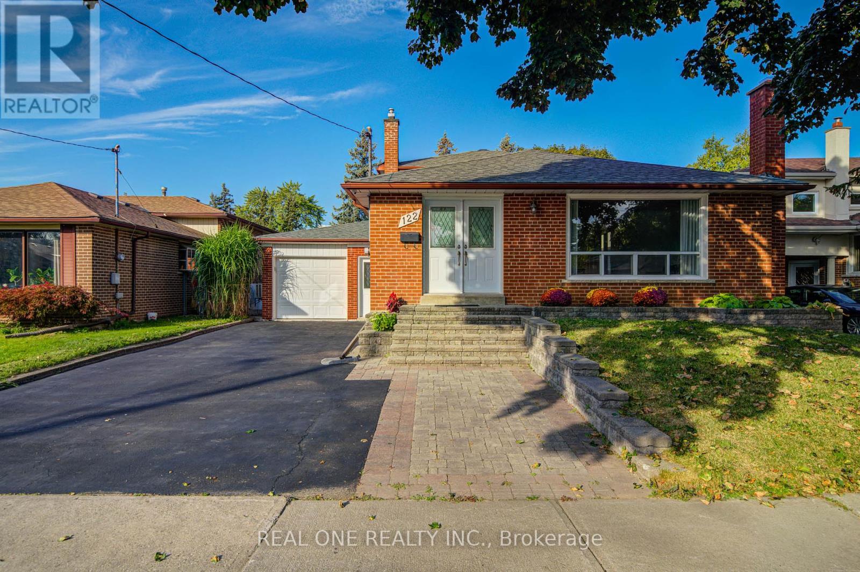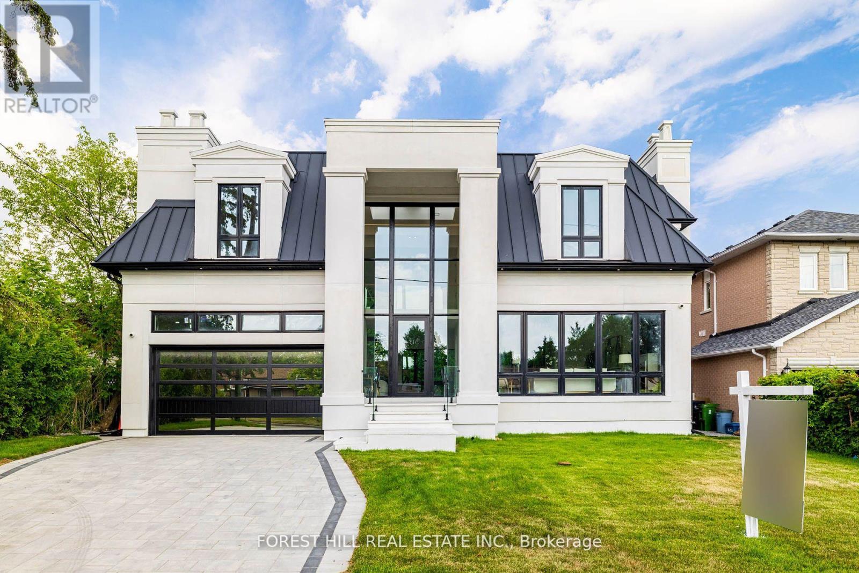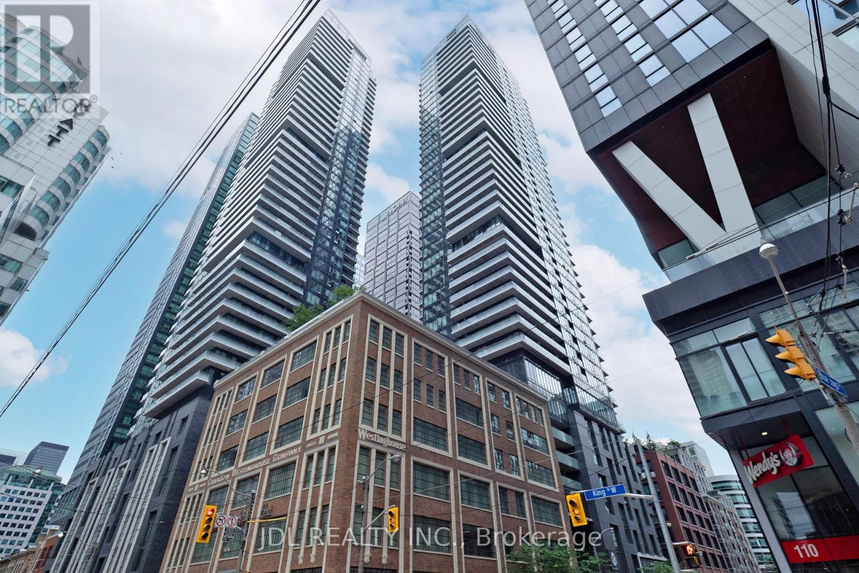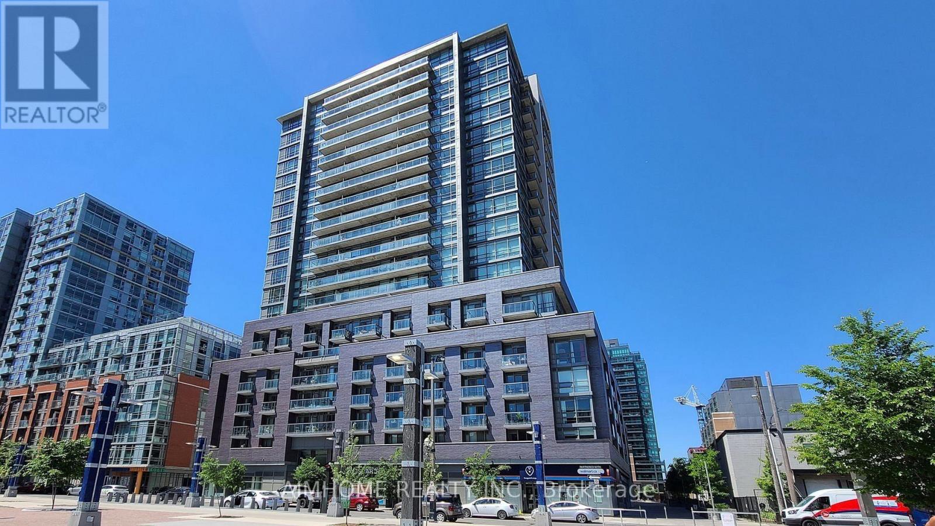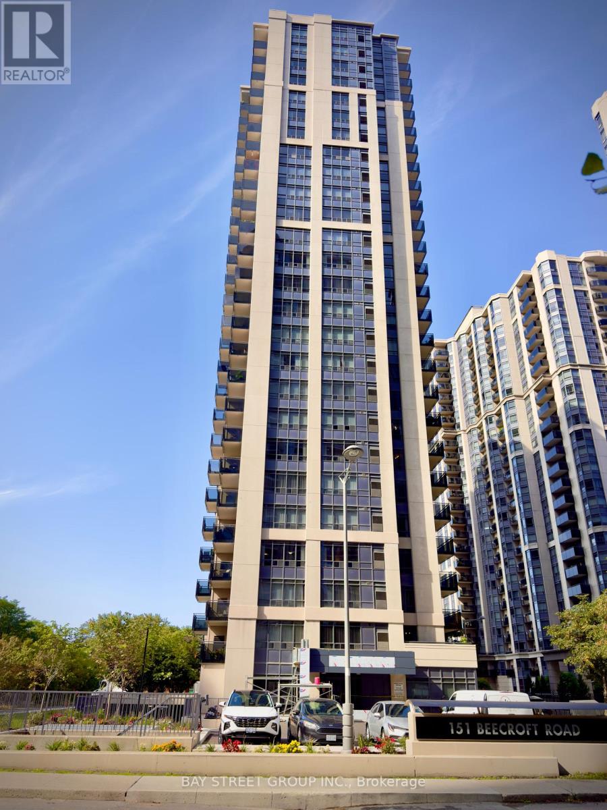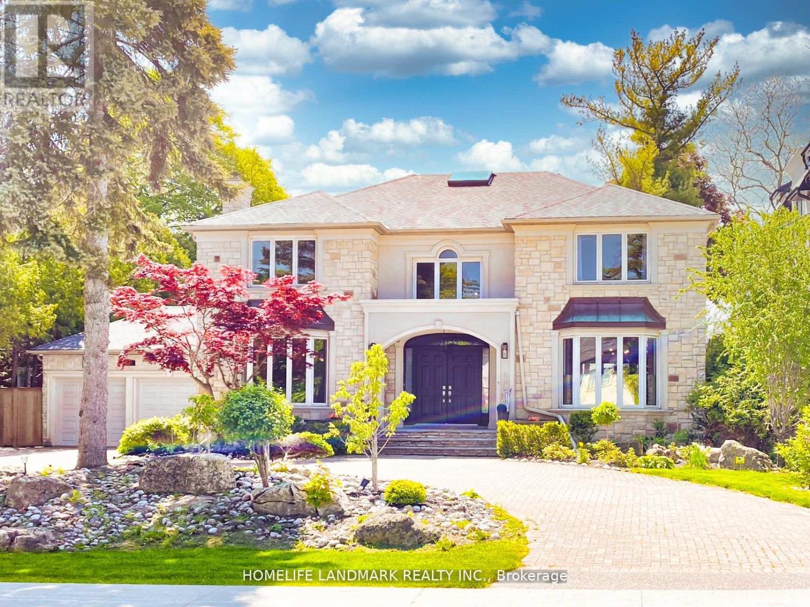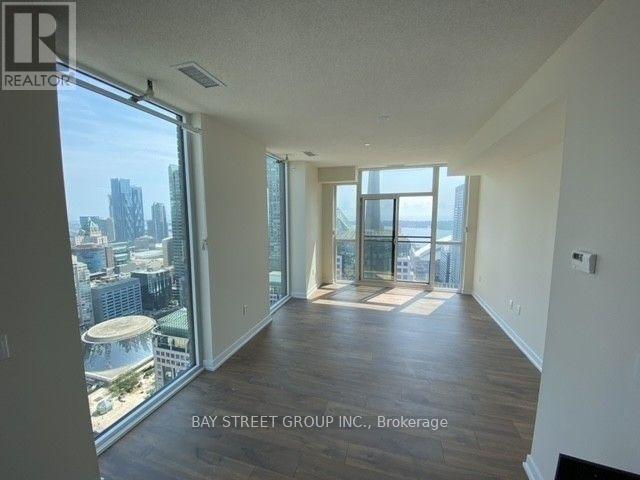2101 - 2900 Highway 7
Vaughan, Ontario
. Must See, Spacious 1 Bdrm + Den Condo In The Heart Of Vaughan. On The 21th Floor With South East Panoramic City View. Laminate Floors & 9-Ft Ceilings. Brand New Roller Window Coverings, Brand New Light Fixtures Through Out The Unit And A Fresh Coat Of Paint. Granite Counters In Kitchen & Both Baths. Prime Location, Close To Highways, Public Transit, Entertainment & Ttc Subway. Unit is in great condition, will have a fresh coat of paint and professionally cleaned prior to possession (id:60365)
303 Blue Grass Boulevard
Richmond Hill, Ontario
Welcome To 303 Blue Grass Blvd! This Beautiful Fully Renovated Semi-Detached Bungalow Is Situated On A Quiet Street In The Most Sought After Bayview Secondary School District. The Home Features 3+1 Bedrooms, 2 Washrooms And One Garage Parking plus 4 Driveway Parking Spots. The Open Concept Living And Dining Area Has A Large Window That Floods The Main Level With Natural Light. The Basement Holds An In-Law Suite With Its Own Kitchen, Living Room, Bedroom And Bathroom. Potential Rental Income or Multi-Generational Living. This Corner Lot Backyard Is One Of The Largest On The Street! It Is Fully Fenced With A Spacious Deck, Ideal For Relaxing And Entertaining. Walking Distance To Crosby Height PS ( Offers Gifted Program), Bayview SS ( IB Program), Michaëlle Jean School (French Immersion), Beverley Acres P.S. (French Immersion), Steps To Public Transit Includes YRT/Go Train., Crosby Park; Centennial Pool; Richmond Hill Lawn Tennis Club; Crosby Richmond Hill Soccer Field, Shopping Centre. Grocery Stores, Costco, Go Train & Various Parks. (id:60365)
334 - 68 Main Street
Markham, Ontario
Exceptional opportunity to live in the heart of markham village , one of the most historic communities, this spacious 2 bedroom unit has 2 full bathrooms , open concept living area , and lots of windows & natural light . Gourmet kitchen area with stainless steel appliances Granite counters & breakfast bar . Hardwood floors throughout. Ensuite laundry. W/O to a spacious balcony . 1 underground parking . Quick access to markham go. HWY 407. Public transit . Amenities - conciege , roof top patio oasis , exercise room, party room , visitors parking . Walking distance to restaurants, shops , services and many amenities. Virtual staging on listing. (id:60365)
122 Marilake Drive
Toronto, Ontario
This Gorgeous Sun Filled 4 Bedroom Backsplit Home Is In Immaculate Condition On A Spacious (123.50 ft x 51.79 ft x 110.12 ft x 50.04ft) Lot. Newly Renovated Bathroom , Designer Stone Front Steps And Walkway. Extra Long 24Ft Garage With Rear Door To Back Yard & Access From House , A separate side entrance provides access to the basement ideal for an income-generating rental unit, in-law suite, or multi-generational living setup. High Ranking schools, Agincourt Collegiate and CD Farquharson, both within walking distance, offer top-notch educational opportunities. Conveniently located close to highways, TTC, GO train, shopping malls, restaurants, and grocery stores, this home offers unmatched accessibility while nestled in a quiet, family-friendly neighborhood. (id:60365)
105 Castle Hill Drive
Toronto, Ontario
Client Remarks**Spectacular 2 IN 1 Custom Built House with LEGAL UNIT BASEMENT APARTMENT** AND EXTRA SPACE IN BASEMENT FOR OWNER USE** True Architectural Showcasing With A Magnificent & Captivating Design** Luxurious* One Of The Biggest & Around 7000Sf Living Area(Inc Lower Level---Total 8 Washrooms)***FULL PRECAST STONE Facade, C-Built Home (Dramatic Elements: A PRIVATE 3 Stops ELEVATOR--2CARS TANDEM PKG GARAGE--HEATED FLOOR WHOLE MAIN FLOOR)-- DOUBLE HI CEILINGS:20' FOYER --19' FAM & 2 FULL KITCHENS(MAIN AND BASEMENT): -2FURANCES/CACS)*The Grand Foyer Greets You Upon Entry & leads You Into Stunning & Artfully-Designed living and Dinning Room W/Allowing Natural Sunlit Thru A Skylight* Spacious Open Concept Lr/Dr & Lavish Full Size Kitchen With Full-Sets Of Appliances & Gorgeous/Soaring Ceiling Family Room (20' Ceiling Heights) Overlooking Private Yard Thru Floor To Ceiling Window* Spa-Like/Chic Style Primary Ensuite Vaulted Ceilings & W/Out To Own Balcony* Each Bedroom Has Own Ensuite** Amazingly Bright-Spacious Lower Level with LIGAL Unit Basement *HUGE SOURCE OF INCOME$* With Floor To Ceiling Windows (id:60365)
1602 - 125 Blue Jays Way
Toronto, Ontario
A Must See! 2 Bed 2 Bath Plus Den In The Highly Desired King Blue Condo, Bright And Large Corner Unit, 798 Feet Interior + 84 Feet Balcony, South Facing Stunning View! Open Concept, High-End Finishes Throughout, 9 Ft Ceiling And Floor-To-Ceiling Windows Inviting Abundant Natural Light. Top Of The Line Amenities. Exceptional Location In The Heart Of The Entertainment District. Just Steps To TTC, Underground Path, Restaurants, Shopping, Financial District, Grocery Stores And Theatres. Walk Score Of 98! (id:60365)
919 - 400 Adelaide Street E
Toronto, Ontario
Smack dab in the middle of Old Town Toronto, steps to St Lawrence Market, Corktown and The Distillery. With floor to ceiling windows, this south facing 1 bedroom + Den feels like a 2 bedroom condo. Beautifully updated, with lots of light, the balcony includes 2 walk-outs (one from primary suite, which also includes a walk-in closet. 400 Adelaide St E offers great amenities including a gym (ground floor), 2nd floor lounge, party room, guest suite and 12th floor terrace with BBQs. This is the perfect condo to jump right into the market. *Open House: Saturday September 20th and Sunday September 21st from 3pm to 5pm.* (id:60365)
68 Abell Street
Toronto, Ontario
Move right into this bright and functional 2 Bedroom + Den, 2 Bathroom suite at EPIC on Triangle Park, located in the lively heart of Queen West! Offering about 750 sq.ft. of well-designed living space, the home features a practical split-bedroom layout for privacy and comfort. The separate Den is perfect as a home office or study, and the spacious balcony provides open city views for you to relax and unwind. The modern open-concept kitchen flows into the living area, making everyday life easy and enjoyable. This unit also comes with one parking space and one locker for added convenience. Residents enjoy excellent amenities such as a fitness center, party room, rooftop terrace with BBQs, and 24-hour concierge. The location is unbeatable just steps to cafés, restaurants, boutique shops, supermarkets, Trinity Bellwoods Park, Liberty Village, and the waterfront. With the 24-hour Queen streetcar right at your door, commuting and daily errands are effortless. (id:60365)
2006 - 151 Beecroft Road
Toronto, Ontario
This is assignment lease of 8 Month Fixed Term, After that become month by month lease. 2 Bdrm 1 Wrm With Open Balcony, 705 Sqft. A+ Location With Direct Access To Subway, Shops, Theatre & Restaurants. Amenities of Building Include Fully Equipped Exercise, Games Party & Media Rooms, Library, Business Centre, BBQ patio. Experienced Lease Staff Run Rental Community. (id:60365)
151 Highland Crescent
Toronto, Ontario
Stunning Newly Renovated in 2024 On Rare 80' Foot Wide South Lot With Circular Driveway. Nestled Within The Prestigious SW Quadrant Of Bayview And York Mills. Grand Foyer Welcomes You With 18' Soaring Ceiling, Sun- Filled Kitchen With A Large Quartz Stone Island, Breakfast Area Enjoying Its Private Southern Exposure With Walk-Out To Large Rear Private Yard. Newly Renovated Kitchen, Washrooms, Wide Engineered Hardwood Flooring, And Staircase. Main-Floor Office With A Private Wet Bar. The Expansive Primary Suite Offers A Sitting Area And A Modern 6-Piece Ensuite With A Curbless Shower & Skylight. Large Bedrooms With Ensuites. Beautifully Finished Basement Features A Large Recreation Room, Sauna,Nanny/In-Law Suite With Potential For Second Office For Home Business With Private Bathroom And Separate Entry. Proximity To Top Private And Public Schools, Shops At York Mills, Parks, Ravines, Rosedale Golf Club, Granite Club, And Sunnybrook. (id:60365)
2101 - 99 John Street
Toronto, Ontario
Divider For The Living Room To Create A Second Bedroom. Bright And Spacious. Laminated Flr T/O* Modern Kitchen* Flr To Ceiling Window* Amazing Facilities* 24Hr Bldg Reception* Gym, Spa, Outdoor Lounge Area With Bbq** Excellent Location, Walking Distance To Restaurants, Bars, Cn Tower, Subway Tiff, Roger's Centre. (id:60365)
207 - 50 Ann O'reilly Road
Toronto, Ontario
Luxury Condo By Tridel, Welcome to Trio at Atria! You can connect to everywhere in GTA by 3 highway and subway, TTC. Bright South Facing Unit and over 750SF Spacious 2Bdrm & 2Bath No Carpet Modern Open Concept Living Space. Floor to Ceiling Large Window & 9 ft Ceiling Will Bring You Joy Everyday! Meticulously Maintained By Original Owner, Move in Condition! Close To Don Mills Subway Stn, Ttc, Dvp, Hwy 404 & 401, Fairview Mall, Library, T&T, Food Basic, Winners, Shoppers, Bank, School and much more! It's a perfect combination of comfort, convenience, and a vibrant community. Planned Continuous Development in the Community Will Appreciate Your Investment Value MORE! Fantastic Amenities include Billiards Rm, Gym, Theatre. Sauna. Steam Room. Yoga Studio. Rooftop BBQ Terrace, Party Room. 24-Hour Concierge, Visitor Parking. Maintenance fee includes High-Speed Internet. (id:60365)



