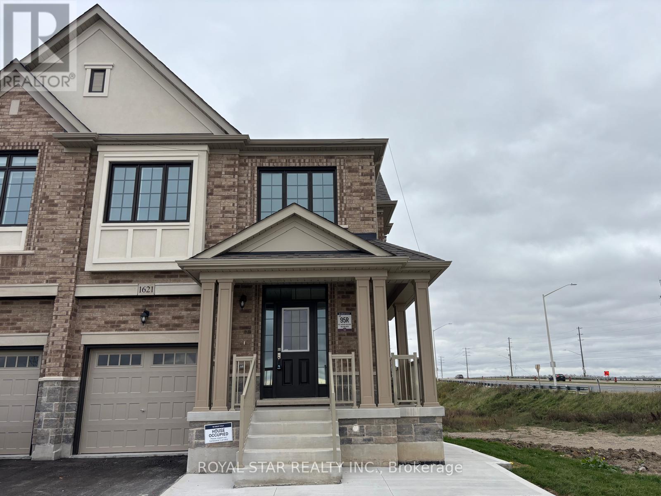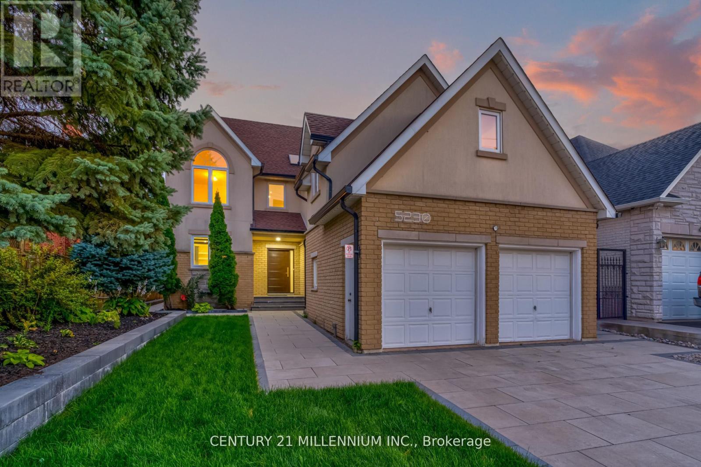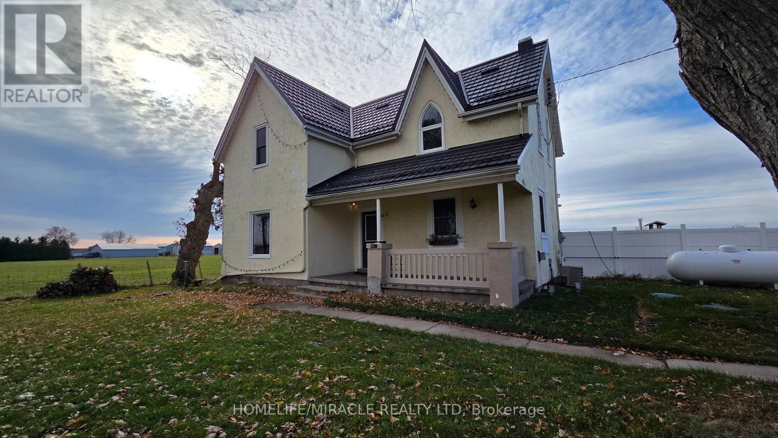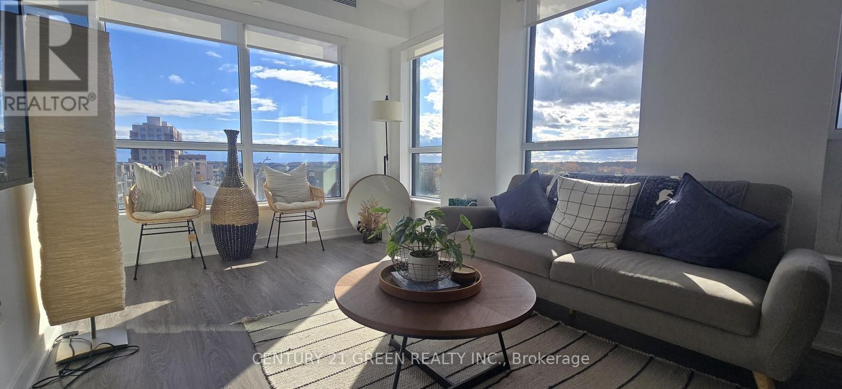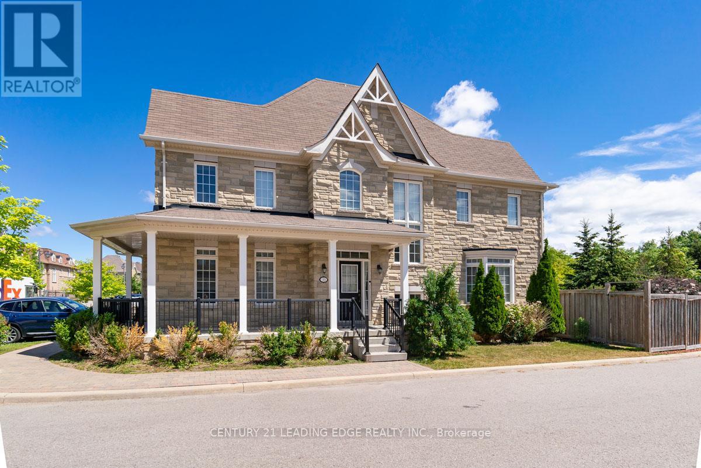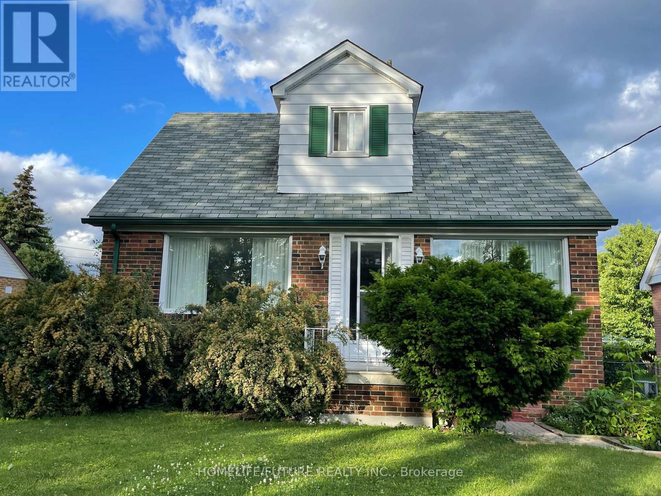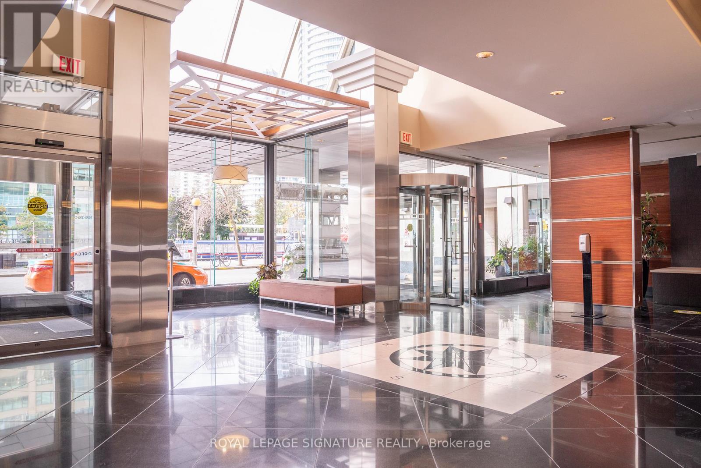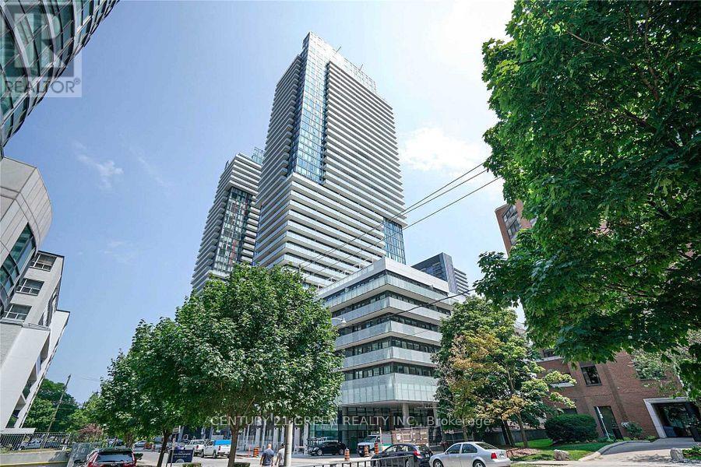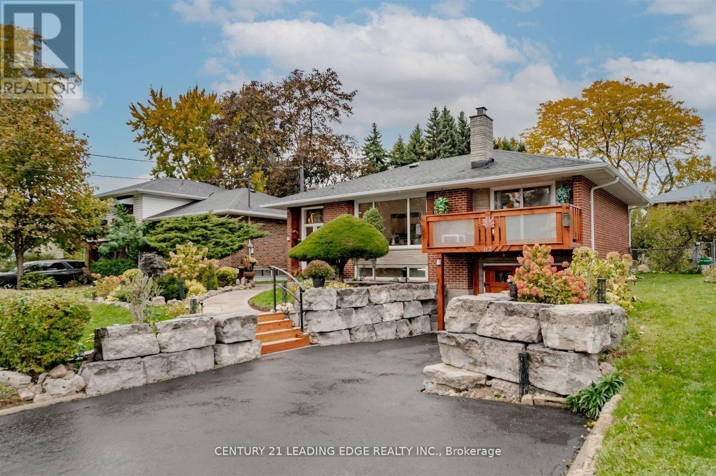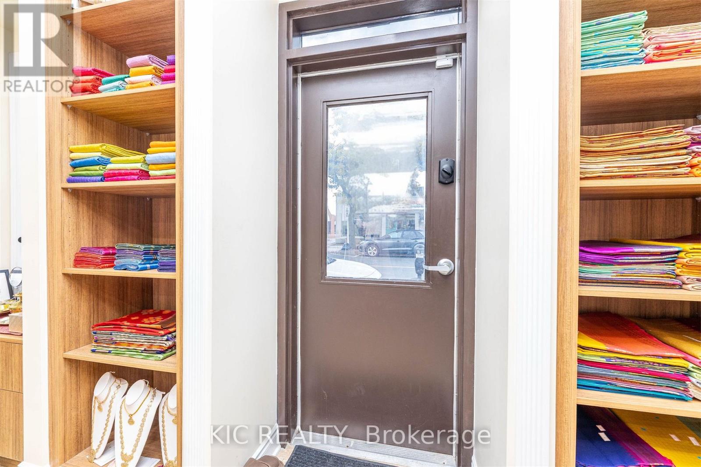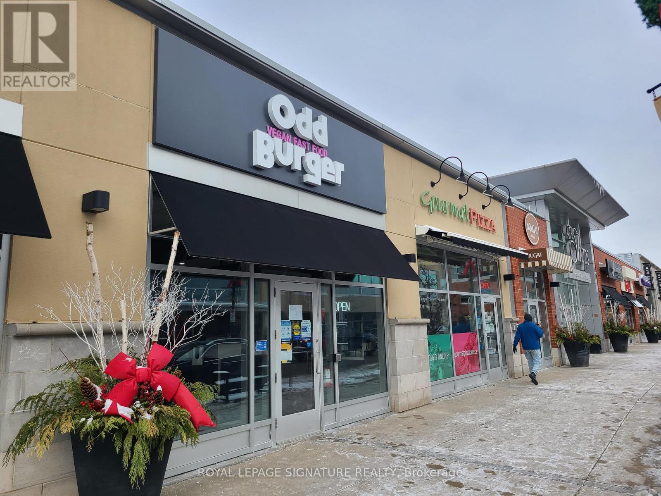Bsmt - 1621 Savoline Boulevard
Milton, Ontario
Welcome to this brand New Never Lived In Semi-Detached basement Home In The Heart Of Milton. This 1+1 BR and 2 Full WR basement is Minutes from Halton & Kelso Conservation Areas, Hilton Falls, and the Niagara Escarpment. One outside Parking is available. (id:60365)
5230 Creditview Road
Mississauga, Ontario
Custom 3500 plus square foot home, gracing a sprawling 182-foot deep lot, nestled amidst wooded conservation in the highly sought-after East Credit locale. This home exudes an airy open-concept main floor, showcasing a spacious office and work area seamlessly converted into amain floor in-law suite, complete with a full washroom and separate entrance. With 4 bedrooms and a generously proportioned second-floor loft-style family room, there's ample space for every member of the household. Note worthy features include a striking upgraded stoned driveway and an oversized garage offering parking for over 6 vehicles, ideal for accommodating a small business and curbing commuting expenses. The fully finished basement adds allure with a second kitchen, 2 bedrooms, a recreational room, a washroom, and abundant storage space in the cold room shelving. Built in Fridge, Oven and microwave, dishwasher, and gas cooktop, alongside premium amenities like a built-in pantry, spice rack, and more. Extras: Smooth ceilings, vaulted ceiling, hardwood floors, pot lights, crown mouldings, and expansive windows further illuminate the inside of the house. EXTERIOR; Step into your private retreat with this expansive backyard that seamlessly blends nature, luxury, and entertainment. Backing directly onto a peaceful ravine, this rare outdoor space offers ultimate privacy and stunning, tree-lined views year-round. Enjoy the benefits of a rough-in ready for a swim spa, allowing you to personalize your wellness experience to your liking. Unwind and relax in the built-in sauna, perfectly positioned for tranquil evenings or post-workout recovery. With generous open space ideal for outdoor dining, lounge areas, or large-scale entertaining, this backyard is ready for everything from quiet family BBQs to memorable gatherings under thestars. Whether you're envisioning a personal spa retreat, a party hub, or a quiet escape surrounded bynature, this backyard delivers the perfect canvas. (id:60365)
12380 Torbram Road
Caledon, Ontario
Escape to the serenity of the countryside with this beautifully upgraded 3-bedroom, 3-bathroom home on a private 1.3-acre lot in desirable Caledon. This charming property blends rustic warmth with modern elegance, ideal for those seeking space, privacy, and scenic views. Enjoy a bright, open-concept layout with a family-sized living room featuring hardwood floors, crown moulding, pot lights, large windows, and a custom TV wall with a wood-burning stove set on a slate base. The gourmet kitchen includes granite countertops, upgraded cabinetry with a pantry, ceramic backsplash, farmhouse sink, breakfast bar, and stainless steel appliances. The cathedral-ceiling dining room with wood panelling boasts built-in window seating, a French door, and two walkouts, one to the deck, the other to the inground pools, surrounded by three walls of windows and stunning backyard views. Three beautiful bedrooms offer ample closets and a luxurious 5-piece bath with double sinks, freestanding tub, and stand-up glass shower. The finished basement features a cozy rec room with an electric fireplace, built-in bookshelves, a barn door closet, a modern 3-piece bath, and a laundry room with storage. The backyard oasis offers a two-tiered deck, custom retractable awning, and a fully fenced inground pool with a patterned concrete surround perfect for entertaining. An oversized double garage with workshop completes this rare offering. Enjoy peaceful rural living with easy access to town amenities. Don't miss your opportunity to own this stunning Caledon retreat! (id:60365)
316 - 3005 Pine Glen Road
Oakville, Ontario
This sunfilled beautifull fully fernished corner unit Ideally Located In Oakville. VerySpacious 2-Bedroom, 2-Bathroom, upgraded kitchen, good size balcony, Living and diningcombined with extra windows. Parking and a locker included. Featuring 10 Ceilings, PremiumLaminate Flooring, Quartz Countertops, Stainless Steel Appliances, And Upgraded DesignerFinishes Throughout. The Open-Concept corner unit Layout Offers A Bright And Functional LivingSpace. Lots of Amenities Including A Concierge, Fitness Centre, Party Room, Multi-PurposeRoom, And Stylish Lounge. Outdoor Features Include A Beautifully Landscaped Terrace WithSeating Areas, Fire Pit, Outdoor Dining And BBQ Spaces. Great location, Just Steps From Parks,Trails, And Green Spaces, And Minutes To Oakville Trafalgar Hospital, Shops, Grocery Stores,And Dining Options, two Nearby GO Stations And Convenient Access To Highways 403, 407, And TheQEW. (id:60365)
527 - 165 Legion Road N
Toronto, Ontario
Welcome to the sought-after Legion Rd Condos, where stylish waterfront living meets unmatched convenience. This beautifully updated 1-bedroom + den suite is an entertainer's dream, featuring a sunny south exposure and an enormous 546 sq. ft. private terrace-perfect for soaking up the sun while enjoying stunning lake and ravine views.Inside, the home shines with thoughtful upgrades throughout, including freshly painted walls, ceilings, and baseboards (2025) and a brand-new washer and dryer (2024, with warranty). The modern, open-concept kitchen is equipped with a centre island, quartz countertops, stainless steel appliances, and a sleek stainless steel range hood. The versatile den easily functions as a dining nook or an ideal work-from-home office.The generous layout features 9-ft ceilings, upgraded lighting with dimmers (2025), and wide-plank laminate flooring. Enjoy walk-out access to your terrace from both the living room and the bedroom, along with ample storage in the primary and entry closets.Live the resort lifestyle with 5-star amenities, including indoor & outdoor pools and whirlpools, two fully equipped gyms (31st & 4th floors), rooftop party room and terrace with panoramic lake and city views, a landscaped rooftop garden, sauna, squash courts, yoga & aerobics studio, running track, and BBQ areas.Perfectly located-steps to the Mimico GO Station, TTC, the waterfront, Martin Goodman Trail (run/walk/bike/blade), restaurants, groceries, farmers markets, and more. Just 15 minutes to downtown.Experience vibrant, active lakeside living at its best. (id:60365)
450 Worthington Avenue
Richmond Hill, Ontario
Prestigious Luxury Home In Fontainbleu. Rarely Available End Unit Boucher Model. Large Private Fenced Backyard Perfect For Entertaining. Beautiful Hardwood Floors In Living & Dining Rooms. 9' Ceilings On Main Floor. Gourmet Kitchen Features Granite Counters With Breakfast Bar, S/S Appliances, Backsplash. Large Master Bedroom With 5Pc Ensuite. Finished basement. Main Floor Laundry. (id:60365)
7 Karnwood Drive
Toronto, Ontario
Nice House, Very Good Community, School, Mosque, Etc. (id:60365)
3602 - 77 Harbour Square
Toronto, Ontario
Welcome to Harbour Square - luxury living on Toronto's waterfront. This spacious 2-bedroom, 2-bathroom suite offers 987 sq. ft. of bright, open living space with breathtaking lake and city views. The modern layout features a generous living and dining area, floor-to-ceiling windows, and an abundance of natural light. Enjoy a full-service lifestyle in one of Toronto's most sought-after buildings, featuring 24-hour concierge, rooftop terrace, indoor pool, fitness centre, squash courts, Private Bus service to many Toronto location, Private restaurant and direct access to the PATH. Steps from the waterfront, Union Station, and Toronto's vibrant downtown core. (id:60365)
4002 - 161 Roehampton Avenue
Toronto, Ontario
Modern & Bridge Brand New Luxury Condo, Upgraded 9ft Smooth Ceiling, 1 Bedroom + Den, Floor to Ceiling Windows w/Breath-Taking unobstructed view, Enclosed Den. Located in Prestigious Yonge/Eglinton Midtown Area where Both the Subway & LRT Line Cross by Transit. Supermarket, Restaurants, LCBO, Shops, Parks, Cinemas & So Much More. Facilities: 24-Hr Concierge, Outdoor Infinity Pool, Hot Tub, Sauna, Yoga, Gym, Party Room Etc. Mins to Subway, Cont. Kitchen Cab w/Quartz Top. (id:60365)
112 Wyndcliff Crescent
Toronto, Ontario
Beautiful RARE 4 BDRM (on the main floor), (1,500 sq.ft on MAIN floor-PLUS over 1,200 sq.ft. on the lower level with a separate side entrance for possible in-law suite or apartment with minor modification. 4th large bdrm can easily convert to a MAIN FLOOR FAMILY ROOM), brick and stone home with garage. Extensively renovated with too many features to list. Huge windows with great sunshine coming in and a true feeling of openness. Stone Fireplace in the lower level huge rec room, stone bar-b-q/pizza oven in the back yard all fantastic hang out places for get togethers, The perennial gardens, flagstone pathway and balcony with awning create an inviting outdoor space to enjoy even more special moments. Exquisite Renovated bathrooms with all the bells and whistles, Cedar Sauna and tons of storage, New doors systems, front and side and new interior doors thru-out. Cedar Sauna, tonnes of storage, new 3/4" European engineered white ash flooring on both levels, no expenses spared with this newly renovated bungalow, Brand New upgraded LG Appliances with massive Fridge and Induction oven, new interior shaker doors thru-out, lower level ceilings are sound absorbing to keep noise levels very low and private. Driveway is bordered by stunning Armour stone and carriage doors on the garage, Pride of ownership has been greatly displayed in this gorgeous home. DONT MISS OUT!!! (id:60365)
128-130 Brock Street N
Whitby, Ontario
Prime Commercial Unit for Lease - Brock Street North, Whitby This beautifully renovated 2 story commercial space has undergone a $120,000 transformation and is move-in ready for your business. Located on a high-traffic main road with excellent visibility and display opportunities, this building offers 2 units (main/upper)each with separate utilities. Key Features: Stunning Renovations; including modern finishes and fixtures Built-In Shelving & Display Areas: Ideal for retail, showroom, gallery, specialty shop health and beauty or client-facing services Welcoming Reception Area: Built-in front desk providing a professional first impression Private Office: Separate enclosed office at the back for privacy or management use Accessibility: Handicap-accessible doors and washroom for client convenience Upgraded Interiors: Stone-tiled floors and new windows offering natural light and an upscale feel High Exposure: Located on a busy main road with excellent signage and display potential This turn-key space is perfect for retail, service, or professional use looking to capitalize on location, visibility, and quality finishes. Don't miss this rare opportunity in a sought-after Whitby commercial corridor! (id:60365)
75 King Street S
Waterloo, Ontario
Odd Burger presents an excellent opportunity to acquire a strong-performing corporate store in the heart of Uptown Waterloo. Known for its modern, plant-forward menu and consistent sales, the franchise offers full training and support, with the flexibility to keep the brand or convert the space to a new concept. Situated in a prime high-traffic area surrounded by shopping, offices, transit, and dining, this location benefits from exceptional visibility and steady daily activity. With 100+ parking spaces nearby and excellent pedestrian flow, it sits in one of Waterloo's most vibrant districts. The 1,000 sq ft unit is a recent, high-quality build-out constructed to the newest franchise standards. The lease is very attractive at $4,500 gross including TMI with a long 10 + 5 + 5 year term, and royalties of 5%+ 2.5%. This is a turnkey, efficient, and well-positioned space ideal for both franchise operators and those seeking a ready-to-go location for their own brand. (id:60365)

