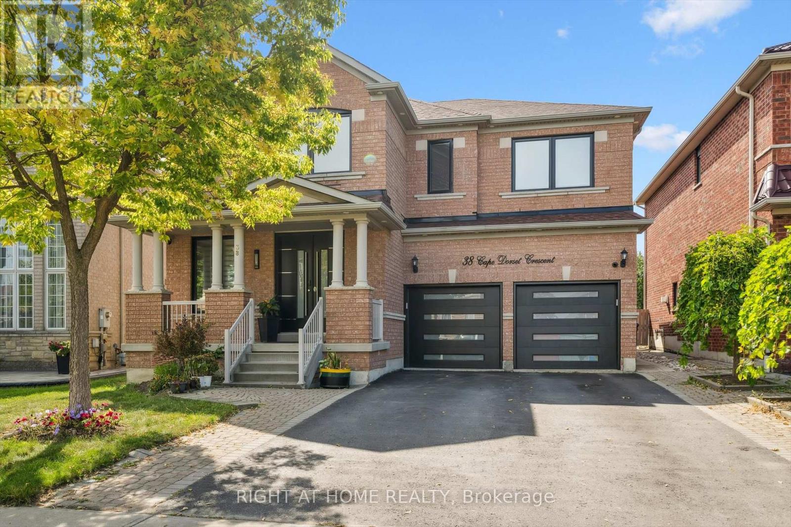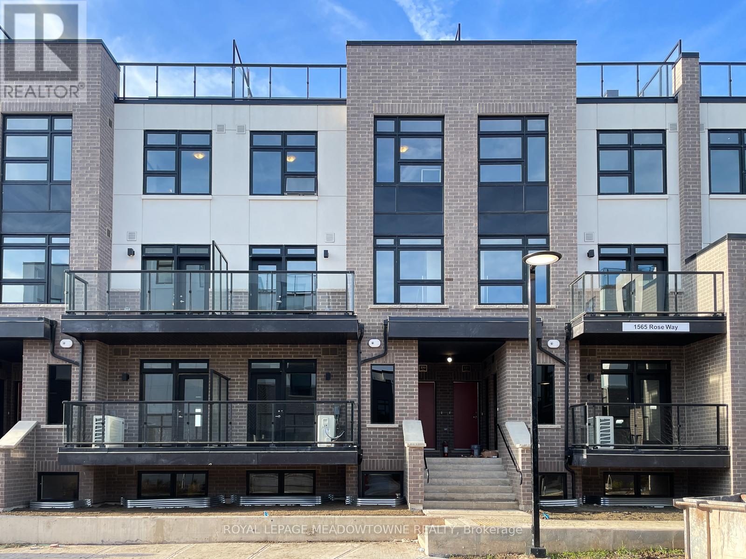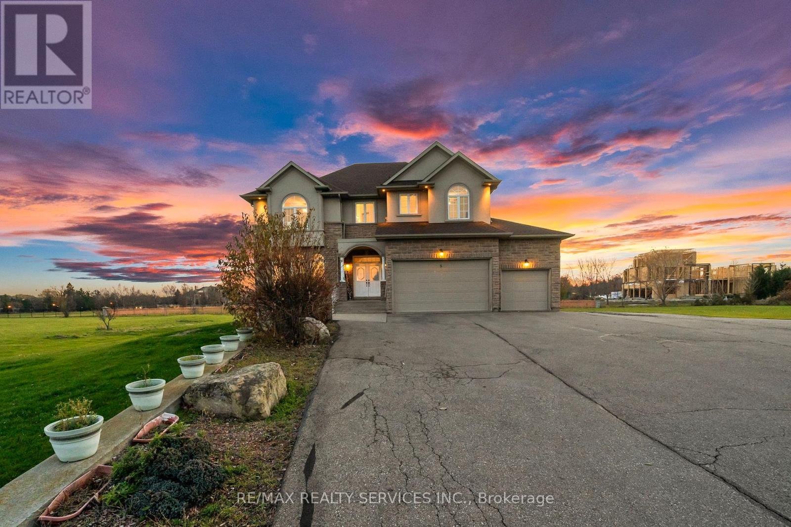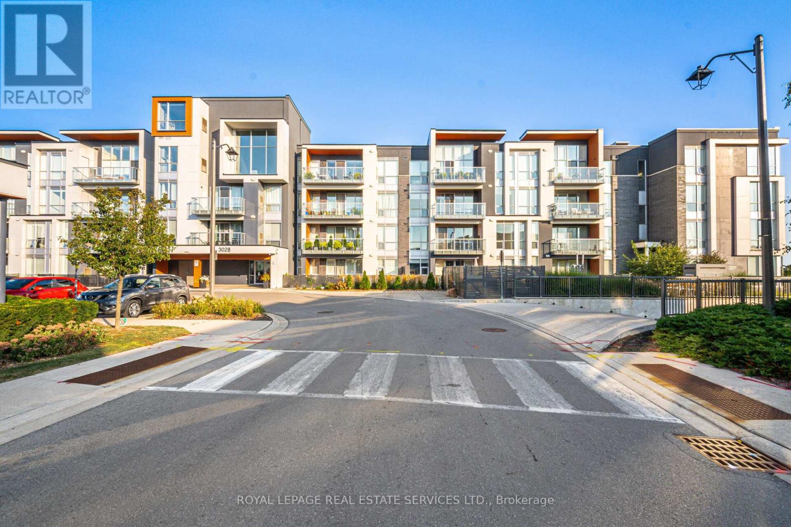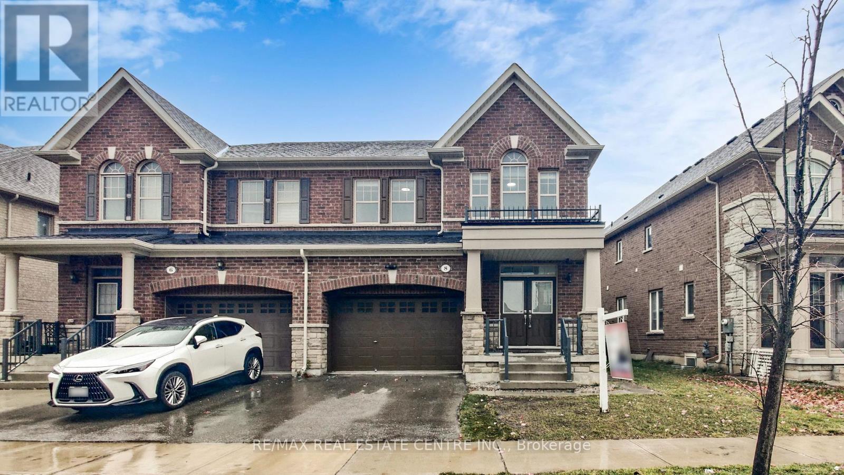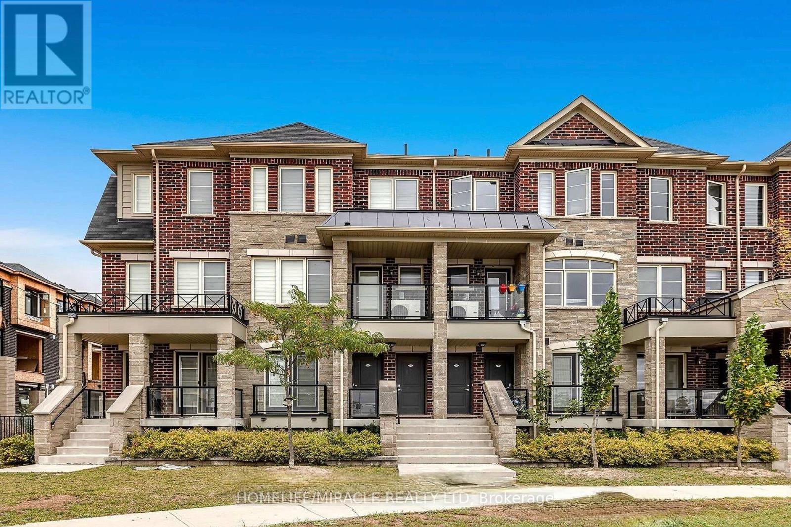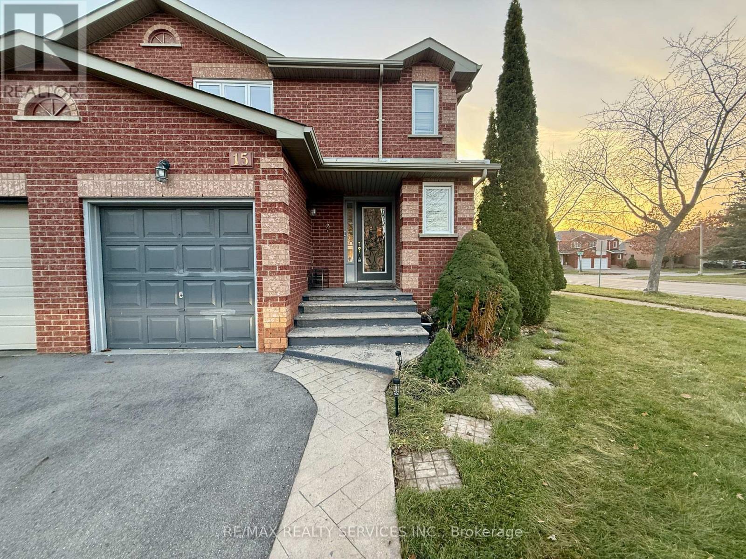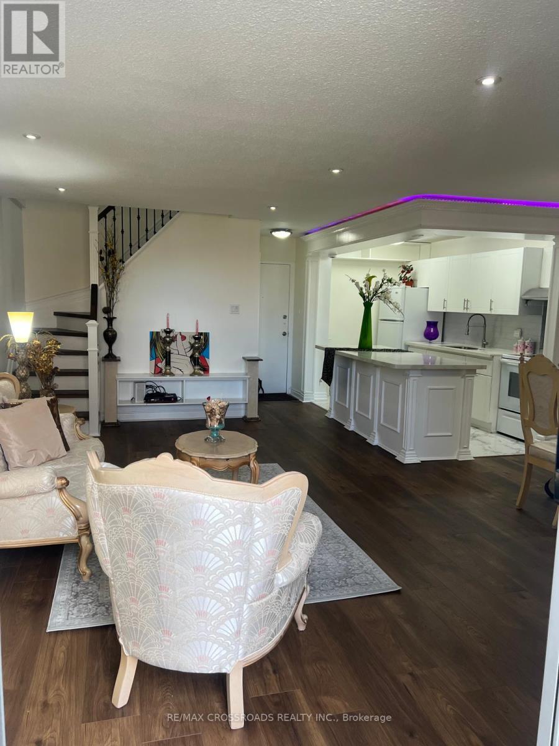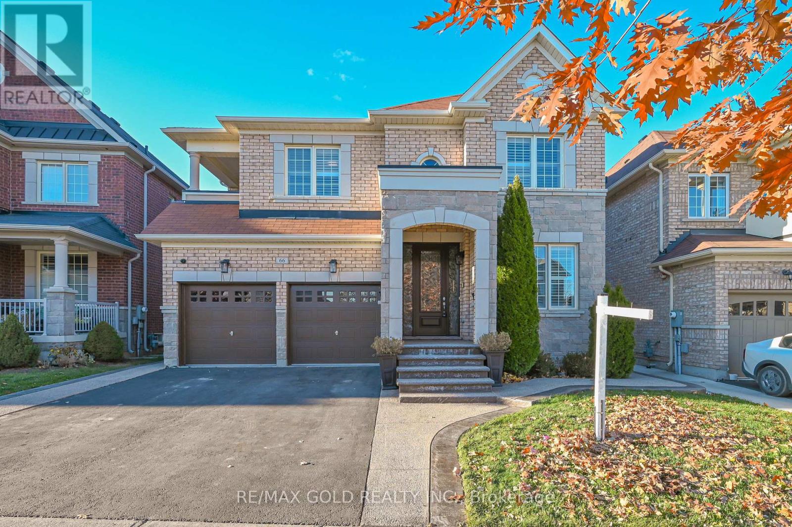94 Stauffer Road
Brant, Ontario
AMAZING PRICE! MOVE-IN IMMEDIATELY! THIS WONT LAST LONG! DONT WAIT, ACCEPTING OFFERS NOW! Schedule your private viewing before its gone! Step into luxury living with this brand-new, ALL-BRICK, HARDWOOD-FINISHED detached home. The Glasswing 10 (Elevation C) model, offering 2,904 sq. ft. of thoughtfully designed space. Featuring 5 bedrooms, 4 modern bathrooms, and a spacious double-car garage, this home is move-in ready at a price BELOW the builders!Over $60,000 in premium upgrades!Full brick exterior & 9-ft ceilings on the main floor, 17-ft ceiling in the foyer for an elegant entrance, solid oak staircase with upgraded posts & spindles, expansive windows bathing every corner in natural light. The unfinished basement offers incredible potentialwith upgraded windows and a bathroom rough-in, ready for your custom touchperfect for a private apartment or in-law suite.LOCATION! PREMIUM LOT! UNMATCHED PRIVACY! Enjoy unobstructed pond & nature views with NO front neighborsa rare, serene retreat in one of Brantfords most sought-after communities. Just minutes from Wilfrid Laurier University, Costco, scenic trails, and Highway 403, convenience meets elegance in the perfect blend. (id:60365)
38 Cape Dorset Crescent
Brampton, Ontario
Spacious & Meticulously Maintained All-Brick Home In Highly Sought After Brampton Community! Stunning Fully Fenced Private Ravine Lot Encapsulated By Well Manicured Fruit Trees Offering Both Privacy & Beauty, Stunning Curb Appeal Includes Roman Pillars, Enclosed Porch, Custom Entry & Garage Doors, Palatial Entrance With Cathedral Ceilings & Massive Overhead Windows, Fashionable Window Coverings, Pot Lights & Beautifully Updated Hand Scraped Wood Flooring Throughout - Carpet Free! Cozy Fireplace Overlooking Ravine Makes Family Time Anytime! Professionally Painted, Sprawling Open Concept Layout, Truly The Epitome Of Family Living Exemplifying Homeownership Pride, Generously Sized Bedrooms, Spacious Layout Ideal For Entertaining & Family Fun Without Compromising Privacy! Completely Renovated Open Concept Basement With Separate Entrance - Optimal For Entertaining Or Mortgage Helping Rental Income, Plenty Of Natural Light Pours Through The Massive Windows, Peaceful & Safe Family Friendly Neighbourhood, Beautiful Flow & Transition! Perfect Starter Or Move-Up Home, Surrounded By All Amenities Including Trails, Parks, Playgrounds, Golf, & Highway, Ample Parking Accommodates Up To Six Vehicles, Packed With Value & Everything You Could Ask For In A Home So Don't Miss Out! (id:60365)
107 - 1565 Rose Way
Milton, Ontario
TWO UNDERGROUND PARKING!!!! Imagine stepping into this fabulous, modern stacked townhouse, designed with style and functionality inmind. Offering two underground parking spaces - 1 with EV charger, two spacious bedrooms, this home offers the perfect blend of privacy andopen-concept living. The heart of the home is a sleek white kitchen, complete with stainless steel appliances, plenty of storage and amplecounter space, making it ideal for both cooking and entertaining. Adjacent to the kitchen is a bright and airy living room, where large windows fillthe space with natural light. This area opens up to a balcony, perfect for morning coffee or unwinding after a long day. The primary bedroom is atrue retreat, featuring a generous walk-in closet for all your storage needs and an ensuite bathroom so you don't have to share. With its moderndesign and thoughtful layout, this stacked townhouse offers both comfort and great-an ideal setting for anyone seeking a stylish urban lifestyle. (id:60365)
5 Farina Drive
Brampton, Ontario
This impeccably built custom estate, set on a 2-acre lot in one of Castlemore's most prestigious courts, offers exceptional luxury and craftsmanship throughout. The main floor features soaring 10-ft ceilings, pot lights throughout, and an inviting, open-concept layout. The gourmet kitchen is a chef's dream, showcasing refined cabinetry, granite countertops, a sleek backsplash, and stainless-steel appliances. The upper level includes 4 spacious bedrooms, 4 bathrooms, an office, and a loft-providing an ideal blend of comfort and elegance. The finished walkout basement boasts 9-ft ceilings, 2 additional rooms, a media room and 3 bathrooms, offering a perfect space for extended family, guests, or multi-generational living. (id:60365)
310 - 3028 Creekshore Common
Oakville, Ontario
Modern 2 Bedroom Condo in Boutique Building - South Exposure Welcome to 3028 Creekshore Common in sought-after Rural Oakville. This bright and modern 2 bed, 2 bath suite features an open-concept layout, granite counters, stainless steel appliances, modern cabinetry, under-cabinet lighting, front-load washer/dryer, and a Google Nest thermostat. Enjoy a desirable south-facing exposure and a generous 107 sq ft balcony. The primary bedroom offers a walk-in closet and ensuite bath. Building amenities include a party room and a rooftop terrace with BBQs. Includes 1 parking and 1 locker. Convenient location close to parks, schools, shopping, and with easy access to Hwy 407/403 & QEW. (id:60365)
8 Rangemore Road
Brampton, Ontario
Great Opportunity Move-In Ready property for first-time buyers or downsizers!! Welcome to 8 Rangemore Rd, 2104 Sq Ft, A spacious and beautifully upgraded Extra Wide Lot Semi-Detached 1.5 Car Garage with 2 Bedroom Legal Basement Apartment with side entrance that offers lots of space & privacy. Double door entry leads you to a grand foyer, an Open concept, huge family room with fireplace, kitchen with brand new quartz counter-top and new stainless steel appliances. Freshly painted house features 3 spacious bedrooms & laundry on the 2nd floor. Double door primary Bedroom with 5-pc ensuite, walk-in closet. The legal basement apartment adds versatility for extended family or rental income, increasing the property's value and cash-flow potential. Close to Mount Pleasant GO Station, Sandalwood- Credit View Park, top-ranking schools, public transport, and shopping. (id:60365)
5 - 200 Veterans Drive
Brampton, Ontario
Stunning 3-Bedroom, 3-Bathroom Condo Townhouse in Prime Brampton Location!?Welcome to a beautifully designed, spacious 3-bedroom, 3-bathroom condo townhouse that perfectly blends modern style with everyday comfort. Ideally situated in the heart of Brampton, this bright, carpet-free home offers a lifestyle of convenience, elegance, and family-friendly living. Step inside to discover an open-concept main floor with a sun-filled living and dining area, perfect for relaxing or entertaining guests. The modern kitchen showcases upgraded cabinetry, generous counter space, and a bright, functional design perfect for family living and entertaining. Upstairs, enjoy three generous bedrooms, including a luxurious primary suite with a private ensuite bath your perfect retreat after a long day. Large windows throughout the home fill every room with natural light and warmth. Additional features include: Carpet-free flooring throughout for easy maintenance and a modern touch Convenient in-unit washer and dryer Two parking spaces (garage + driveway)Visitor parking and children's play area within the community This exceptional home is located steps from everything you need Walmart, Fortinos, Starbucks, Tim Hortons, Shoppers Drug Mart, major banks, and healthcare centres are all nearby. Nature and recreation lovers will appreciate being close to Creditview Sandalwood Park and Sandalwood Sports field, perfect for family outings and weekend fun. Commuting is a breeze with Mount Pleasant GO Station and Mount Pleasant Library just 5 minutes away. Whether you're a growing family, a busy professional, or simply looking for a vibrant community to call home, this property offers the perfect blend of comfort, convenience, and style. Don't miss this opportunity homes like this rarely stay on the market for long! (id:60365)
15 Inverhuron Trail
Oakville, Ontario
Welcome To This Stunning Semi-Detached Home On A Premium Corner Lot In The Highly Sought-After River Oaks Community * Fully Upgraded, Sun-Filled Layout With A Spacious & Functional Design * Located Within Top-Rated School Catchments & Surrounded By Excellent Daycares * 2 Minutes To Walmart, Dollarama, Winners, Home Centre & Major Shopping Plazas * Parks, Trails & Public Transit Nearby, With A Bus Stop Right Outside The House * 24-Hour Circle K Convenience Store Right Outside The House Along With A Pharmacy & Family Doctor * Only 9 Minutes To Oakville Trafalgar Memorial Hospital * Private, Extra-Grand Backyard With Exclusive Use - Perfect For Outdoor Living & Family Activities * Amazing Opportunity To Live In One Of Oakville's Most Desirable Neighbourhoods (id:60365)
73 - 1624 Bloor Street W
Mississauga, Ontario
TOTALLY RENOVATED, BEAUTIFUL, UPGRADED TOWNHOUSE ** Great Location! Lots Of Space & Very Well Maintained, Bright And Airy 2 Storey Unit** Great Layout 3 Spacious Bedroom Model W/2 Bathrooms And 2 Balconies,** Renovated Modern Kitchen W/Backsplash W Large Island ** Main Floor Open Concept Walk Out To A Bright & Spacious Balcony ** Steps To Public Transit & Schools. Minutes To Malls, Hwy 427 & Qew! Bus To Subway. Building Has Great Amenities ** BEST BUY OF THE AREA ** $$$$$ SPENT *** MUST SEE- DONT MISS ** (id:60365)
187 Martha Crescent
Caledon, Ontario
Truly a Showstopper!This beautifully renovated top-to-bottom detached bungalow offers exceptional space, modern style, and everyday comfort in one of Bolton's most sought-after neighbourhoods. The main floor boasts a bright, functional layout with Good Size rooms and a warm inviting living area. The updated New kitchen features ample cabinet space and convenient walkout access to the Patio and backyard-ideal for both everyday living and entertaining. Three Good sized bedrooms and a full bathroom complete this level. The fully finished basement, featuring additional Two bedrooms, a spacious living area, and a second bathroom, provides outstanding versatility. It's perfect for a home office, guest rooms, in-laws, or growing families needing extra space. Set on a mature lot in a family-friendly community, this charming 3+2 bedroom, 2-bath home offers both comfort and opportunity. The private backyard is perfect for children to play, summer barbecues, or simply relaxing in a quiet outdoor setting. This Property Has Two Street Entrance. Conveniently located within walking distance to schools, parks, shopping, and local amenities, and just minutes from major commuter routes, this home offers the perfect blend of lifestyle and convenience. Move right in and enjoy. Make it Paradise with your personal touch-187 Martha Street is a fantastic opportunity in the heart of Bolton. (id:60365)
66 Kalmia Road
Brampton, Ontario
***LEGAL 2 BEDROOM BASEMENT*** Stunning!! 5-Bedroom, 6-Washroom Luxury Home In The Highly Sought-After Credit Valley Community! Offering Approx. 3,400 Sq Ft Of Exceptional Living Space Plus A Professionally Finished Legal 2-Bedroom Basement Apartment With A Separate Side Entrance-Perfect For Rental Income Or Extended Family. This Home Sits On A Premium 44.04 Ft x 100.16 Ft Lot And Is Filled With Natural Light Throughout. Main Floor Features A Spacious Bedroom/Office With A Large windows Nearby-Ideal for Guests, Seniors, Or Work-From-Home Needs. Elegant Living And Dining Areas With Upgraded Lighting, Hardwood Floors, And High-End Finishes. The Family Room Boasts A Modern Gas Fireplace And Large Windows Overlooking The Yard. The Upgraded Kitchen Includes Quartz Counters, Stainless Steel Appliances, Extended Cabinets, And A Large Bat-In Area, California Shutter All In House, Second Floor Offers 5 Generous Bedrooms, Each With Access To An Ensuite Washroom. The Primary Bedroom Includes A Large Walk-In Closet And A Luxurious 5-Po Spa-Like Ensuite, The Fully Finished Basement Includes A Large Legal 2-Bedroom Apartment With Living Area, Full Kitchen, Bathroom, And Separate Laundry, Plus A Separate Private Theatre Room With Its Own Full Washroom-Perfect For Movie Nights Or Personal Use, Tons Of Upgrades Throughout: Hardwood Floors, Pot Lights, Designer Fixtures, Modern Kitchen, Upgraded Bathrooms, And Custom Finishes. Enjoy A Big Private Backyard Featuring A Beautiful Gazebo And Storage Shed-Perfect For Entertaining, Gardening, Or Outdoor Relaxation. An Incredible Opportunity To Own A Spacious, Upgraded Home In One Of Brampton's Most Popular And Family-Friendly Neighbourhoods. Close To Top Schools, Transit, Mount Pleasant GO, Shopping, Trails, And All Major Amenities. A Must See! (id:60365)
119 - 1589 Rose Way
Milton, Ontario
A beautifully upgraded home offering 2 spacious bedrooms and 2 full bathrooms across 1,068 sq. ft. (as per builder's floor plan). This stylish, open-concept unit features a bright and airy layout that's perfect for both entertaining and everyday living. The primary bedroom includes a private 3-piece ensuite, a large closet, and plenty of natural light. Additional highlights include elegant laminate flooring throughout, a sleek kitchen with stainless steel appliances, and convenient in-unit laundry. Step out to your backyard patio-ideal for your morning coffee or evening relaxation. Located in a vibrant, family-friendly community close to schools, parks, shopping, and all essential amenities-this home offers the perfect blend of comfort and convenience. (id:60365)


