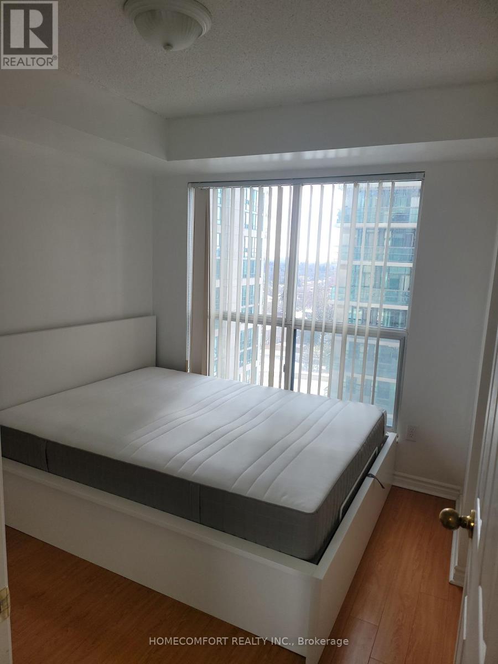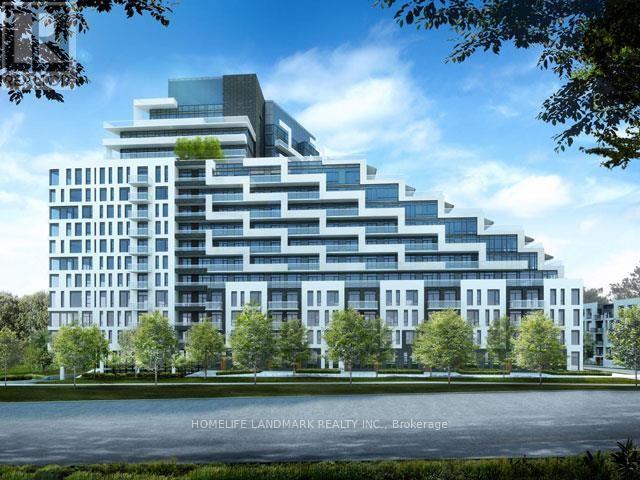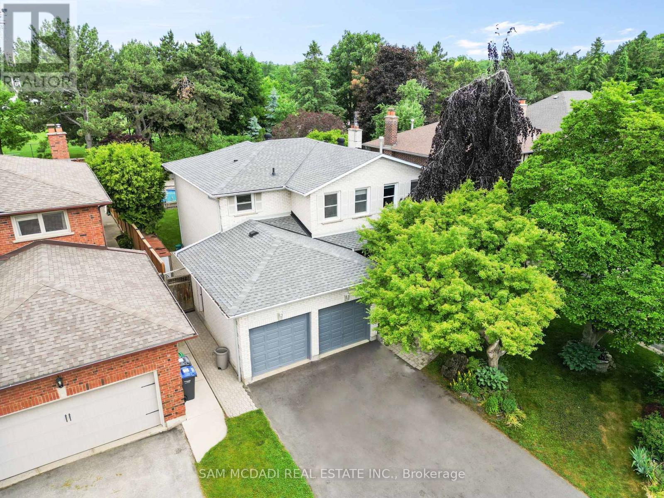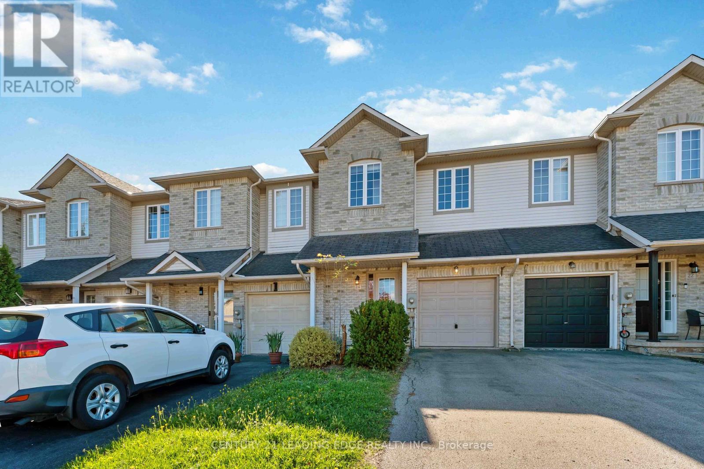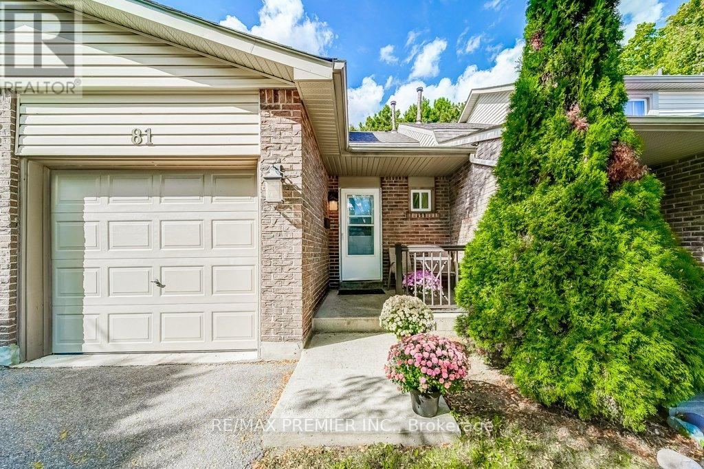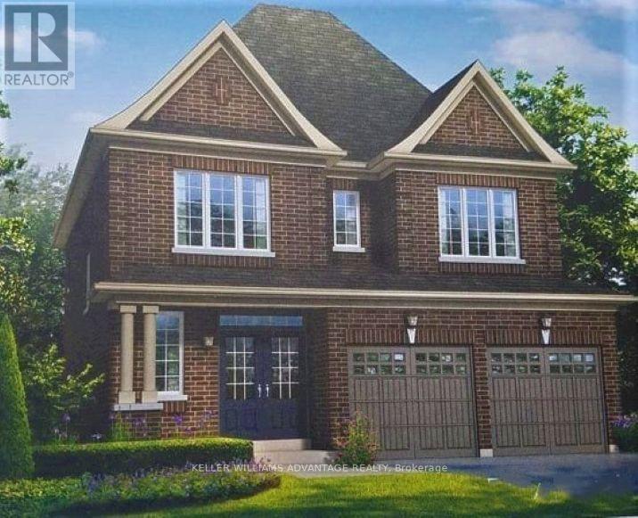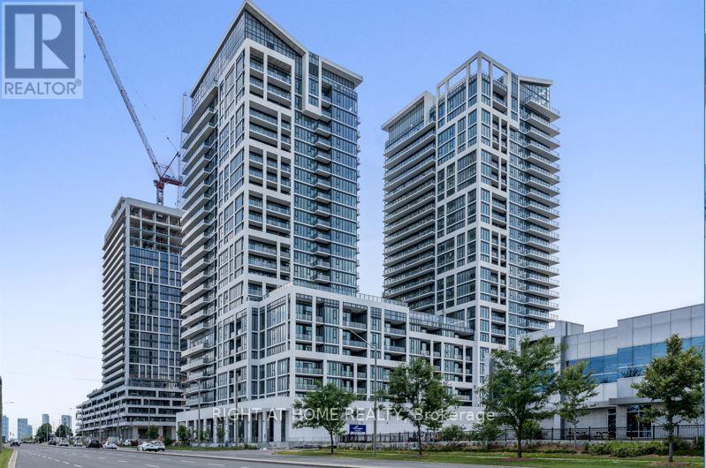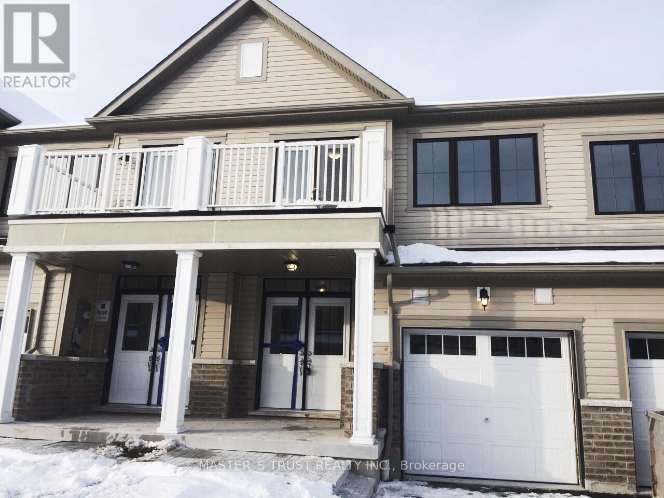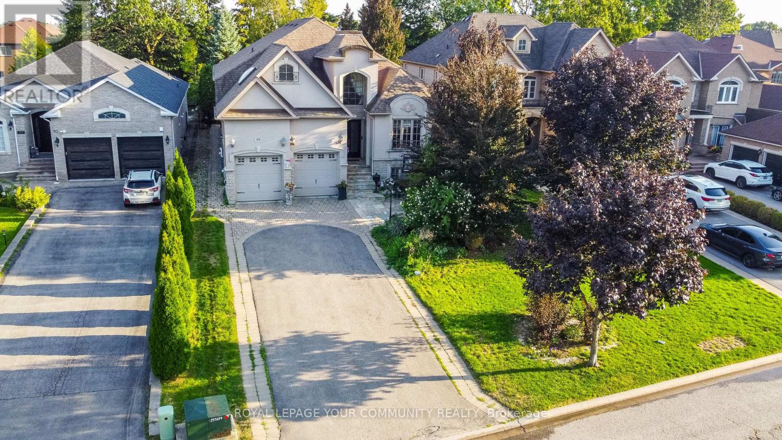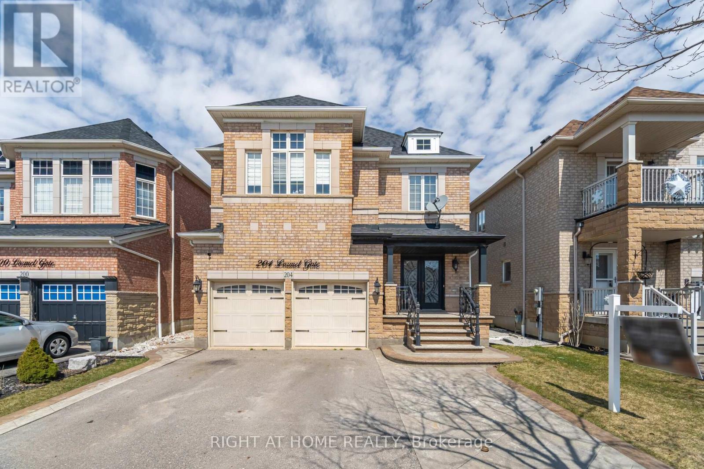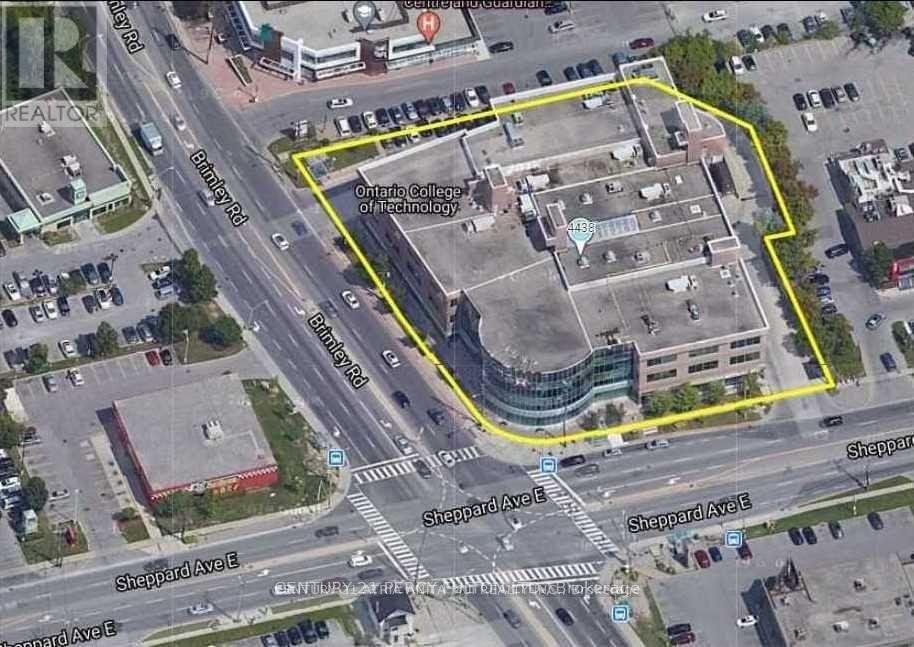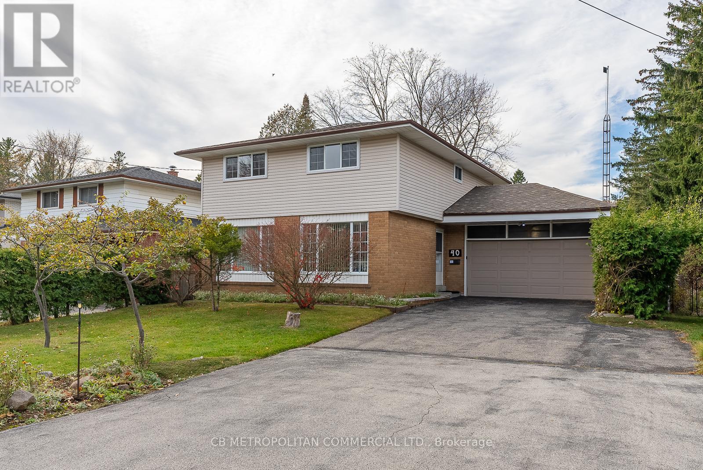1107 - 7 Lorraine Drive
Toronto, Ontario
Semi-Furnished 1 Bedroom + Den, Super Convenience At Yonge & Finch, Steps To Subway. Enjoy Of Shopping, Dining, Entertainment , Banking At Doorstep. Open Concept Space W/ Southwest Balcony View Is Perfect For Entertaining, Plus Building Has All The Desired Amenities-Guest Suites, Pool/Sauna, Gym, Billiards, Dining/Event Rooms And More. 1 Parking Included. (id:60365)
1240 - 25 Adra Grado Way
Toronto, Ontario
Luxury SCALA Condo By Tridel In The Heart of North York. Absolutely Stunning,Bright & Special One bedroom W/Unobstructed East Facing/ Clear Sunrise Views . Large Balcony.Functional layout.9 Ft ceiling. High Quality Materials.Floor To Ceiling Window In Generous Size Bedroom &Living Room.Living Area With Proper Space For TV and A Couch.Modern Upgraded kitchen W/ Stone Countertop.Open Concept.Stainless Steel Appliances, Contemporary Cabinetry. Maintained Very Well.Conveniently Located To TTC, Trail, Mins To The Don River Ravine, Leslie Subway, Fairview Mall, Bayview Village, Ikea, North York General Hospital, Hwy 401/ 404. Resort Style Amenities: Indoor/Outdoor Pools, Gym, Sauna, Etc.Don't Miss Out (id:60365)
1713 Pengilley Place
Mississauga, Ontario
Welcome to Clarkson Village, one of South Mississauga's most desirable family-friendly neighbourhoods where sought-after amenities including the Clarkson Go station, the QEW, renowned Rattray Marsh, Mentor College Private School, and Port Credit's vibrant waterfront parks, boutiques, and restaurants are conveniently located. Inside this executive family home situated on a private cul-de-sac lies an upgraded interior with new hardwood floors, pot lights, and expansive windows that flood each space with an abundance of natural light. The open concept layout keeps residents connected with the charming family room opening up to the upgraded kitchen elevated with a large centre island, quartz countertops, KitchenAid stainless steel appliances, and a great sized breakfast area that opens up to your private backyard oasis for a seamless indoor-outdoor entertainment experience. Ascend upstairs where you will locate 4 generously sized bedrooms with their own design details and a 4-piece bath. The prodigious Owners suite provides a serene escape of rest and relaxation with a large seating area, a walk-in closet for all of your prized possessions, and its very own 4-piece ensuite. Adding to this home's allure is the completed basement, which extends your living space and offers a recreational room with a gas fireplace, pot lights, and a 2-piece bath. An absolute must see, this home is situated on a 50 x 144 ft lot and offers a private outdoor sanctuary encircled by beautiful mature trees and boasting a stone patio for alfresco dining, a deck with hot tub, and a gated inground swimming pool. Located on a quiet street with no neighbours behind and backing onto greenspace, this home is just 1 km from Clarkson GO station and offers a direct, high-speed GO train ride to Union Station in approximately 22 minutes. Don't miss this rare opportunity to own a refined family home in a prime Clarkson Village location - book your private showing today. (id:60365)
24 Whitefish Crescent
Hamilton, Ontario
Stunning Freehold 3 Bedrooms Town House, Open Concept Design Featuring Ceramic/Hardwood Floors, 2.5 Bathrooms, Granite Counters / Backsplash. Eat-In Kit, S/S Appliances, Walkout To Large Deck, Fully Fenced Landscaped Yard! Walking Distance To Lake Ontario , Oversized Single Garage With Inside Entry. Driveway Parking For 3 Cars. Close To Many Amenities! Must See! (id:60365)
81 - 2670 Battleford Road
Mississauga, Ontario
Welcome to Meadowvale! This lovely and thoughtfully upgraded townhome (1,300 sq. ft) is nestled in a quiet, family-friendly community, backing onto greenspace and a playground, offering both comfort and convenience in a high-demand location. Step into a functional layout beginning with a striking 2-storey front entry, leading to spacious living and dining areas with a walk-out to a private, fenced patio, perfect for relaxing or keeping an eye on the kids at play. The kitchen has been refreshed with a new white backsplash, newer Frigidaire stainless steel appliances (2024), and warm wood cabinetry. Renovations and upgrades throughout the home include pot lights and new luxury vinyl plank flooring (2024) on both the main and second levels, along with updated bathrooms (2025), all blending practicality with everyday comfort. Gorgeous floors look like textured walnut but are durable and water resistant, ideal for families and pets! Upstairs, you'll find three well-apportioned bedrooms, including a spacious primary and versatile secondary rooms ideal for family, guests, or a home office. The finished basement recreation room provides additional flexible space, perfect for play, work hobbies or entertainment. Outstanding Location! Walk To Meadowvale Town Centre, Lake Aquitaine, schools, parks, trails, Meadowvale Community Centre, and transit. An excellent opportunity for families, first time buyers, or downsizers looking for a functional and well-located home in a thriving neighborhood. Please review the full marketing package and attached Features and Upgrades for full list of goodies! (id:60365)
84 Little Britain Crescent
Brampton, Ontario
Pristine Energy Star Detached Home, 4 Bedrooms, 4 Baths Back Onto Ravine In Desirable Neighborhood Just at Mississauga Border With Many Upgrades; 4 Spacious Bedroom With 3 Full Baths On 2-nd Fl; Open Concept Layout, 9 Ft Ceiling And Hardwood On Main Fl, LED Pot Lights, Marble Countertops In Kitchen; Extra Sized Private Ravine Backyard W Interlocking; Steps To All Amenities : School, Shopping/Retails Plaza, Banks, Restaurants; Parks Etc. Minutes Access To Hwy 401, 407. Minutes Walk To Transit (id:60365)
1616 - 9000 Jane Street
Vaughan, Ontario
Bright and spacious partially furnished one bedroom Unit At New Charisma Condos. Prime center of Vaughan location. Functional layout. 9 Feet Smooth Ceiling. Laminate floor throughout. Modern open concept kitchen with central island Breakfast Bar, Stainless steel Appliances, granite counter top. Floor-To-Ceiling Windows. Close to Vaughan Mills Mall, IKEA, Hwys, Go station. Rooftop Terrace, Pool, Bocce Courts, Gym, Pet Grooming Area, Theater Room, Games Room, & More! (id:60365)
20 Blackpool Lane E
East Gwillimbury, Ontario
Townhouse In Queens Landing, East Gwillimbury. Close To Highway 404 & Newmarket ,Go Station. Ravine View, Hardwood Floor, Walk In Closet, Beautiful Environment And Park, Lots Of Sunlight, Open Concept Living/Dining Room. Appliances, Stove, Dishwasher, Washer/ Dryer, Stainless Steel Fridge. Finished Living Room In Basement. Direct Access To Garage. (id:60365)
95 Naughton Drive
Richmond Hill, Ontario
Rare Opportunity Prestigious Custom-Built Home on a Massive 50 Ft x 209 Ft Lot! Nestled on a quiet cul-de-sac and surrounded by multi-million-dollar custom homes, this one-of-a-kind residence combines distinguished charm, elegance, and breathtaking curb appeal.Mature trees frame the property, creating a private and prestigious setting that is truly exceptional.A grand custom entry door opens to an awe-inspiring foyer with soaring ceilings that set the tone for the luxurious living spaces beyond. The main floor boasts 10-foot ceilings with waffled detailing, accented bulkheads, and plaster crown moldings. The newly renovated chefs kitchen is complete with built-in JennAir stainless steel appliances, dual sinks, a custom backsplash, a tailored grand island, and built-in wine storage with a wine fridge. The spacious main-floor primary suite features a spa-inspired five-piece ensuite with heated floors. Modern upgrades include a newer AC and furnace (2023) and a Tesla EV charger in the garage, while the third floor offers a loft space ideal for additional storage.The lower level provides an oversized, open-concept three-bedroom apartment with large windows, nine-foot ceilings, and a separate laundry, expanding the living space to nearly 6,000square feet. Hydronic heated floors are installed (as-is, unused in recent years), adding another touch of comfort and quality.The backyard is a true oasis with a saltwater pool and hot tub, fully landscaped grounds, and a sprinkler system (as-is). Private seating areas create the perfect atmosphere for entertaining family and friends, complemented by the convenience of a three-piece outdoor bath.Enjoy what this gorgeous home has to offer your family and friends ! (id:60365)
204 Lormel Gate
Vaughan, Ontario
Live the Lifestyle You Deserve in Prestigious Vellore Village!Step inside nearly 4,500 sq. ft. of pure sophistication in this 4+2 bedroom, 5-bathroom showpiece. From the chef's kitchen with quartz countertops and premium stainless steel appliances to the spa-inspired primary suite featuring two walk-in closets (including one large custom-designed closet), every detail reflects true luxury.Work, play, and relax at home with a custom office, theatre room, gym, and private sauna-a perfect blend of comfort and function. The finished walk-out basement with two bedrooms includes rough-ins for a kitchen and laundry, offering endless possibilities for entertaining or multigenerational living.Outdoors, professional landscaping sets the tone for elegance with interlock stone, a charming gazebo, and a garden shed, creating your own private retreat. Ideally located just minutes from top-rated schools, scenic parks, Cortellucci Vaughan Hospital, and Vaughan's best shopping and dining, with easy access to Hwy 400.This isn't just a home-it's a lifestyle.With extensive renovations and premium upgrades throughout, this property offers unmatched value and move-in-ready luxury.Opportunities like this are rare in Vellore Village-book your private showing today before it's gone.Agents and buyers are invited to visit and see firsthand the quality, comfort, and investment potential this home delivers. (id:60365)
367a&b - 4438 Sheppard Avenue E
Toronto, Ontario
Bright SW Corner unit in Oriental shopping center, close to Scarborough town center, hwy 401, TTC at Doorstep, very convenient location. Good mix of Businesses, Rbc bank, Food court, Department store, Travel agency, Massage, Professional offices and schools. two units combined into larger unito(367A & 367B). Gorgeous corner unit with unobstructed view from 15 wall to wall windows. good for Real Estate, Lawyers, Doctors, accountant, workshop, schools, all kinds of offices*Selling less than appraisal value* Neighboring unit also for sale to make up to 4000sft (id:60365)
40 Conlins Road
Toronto, Ontario
XL Family-sized house in strong family neighbourhood; ; On one of the largest lots in Highland Creek (12,173 sq. ft.), this 1960s era two-storey home boasts 5 bedrooms upstairs, an eat-in kitchen plus a formal dining room, and an extra large living room PLUS an extra large family room PLUS an extra large rec room; built at the height of high-quality home construction, this home has been meticulously maintained and is move-in ready needing only a redecorating or light remodelling; only 7-minute walk to the University of Toronto (Scarborough Campus) one street east of UTSC , it is also a candidate for a tri-plex / four-plex conversion; almost 300 feet deep, the backyard behaves like 3 backyards with a large yard, then a swimming pool with terrace, and the gardens; the bonus Workshop has electricity and invites you to use it year-round for Work-from-Home (WFH) or Hobbies; possible Tri-plex/ 4-plex site plus XL garden suite. (id:60365)

