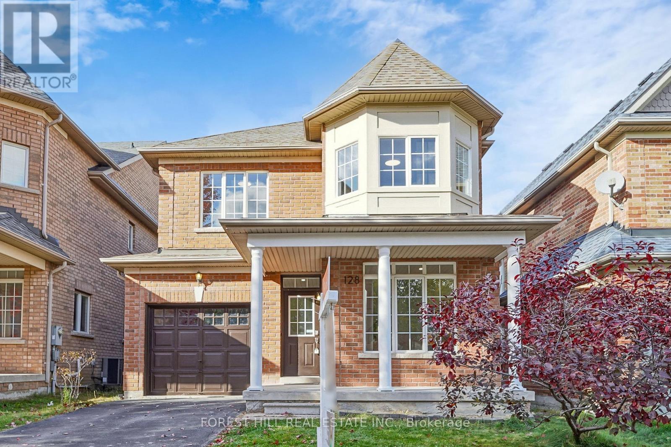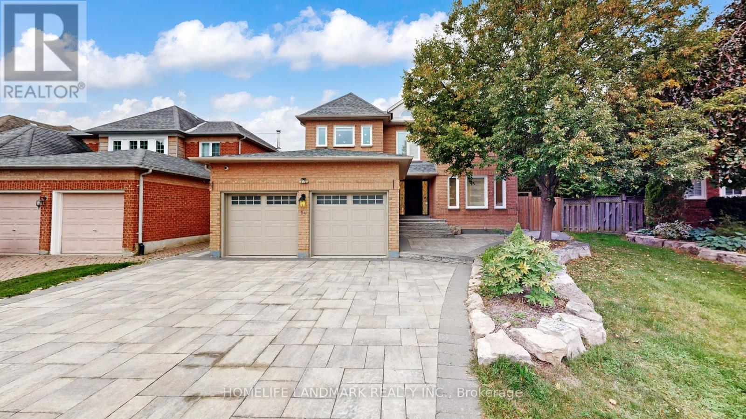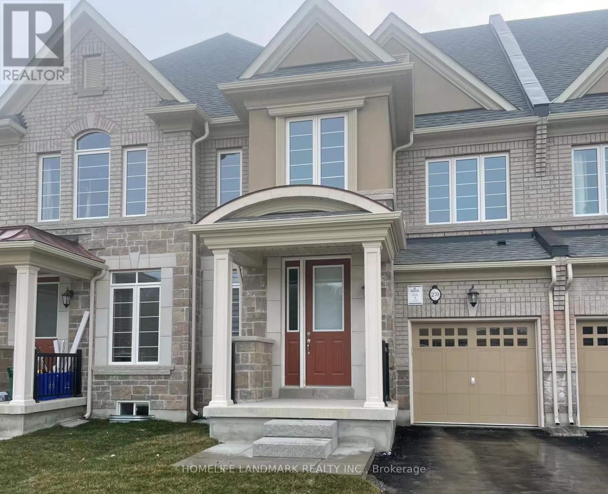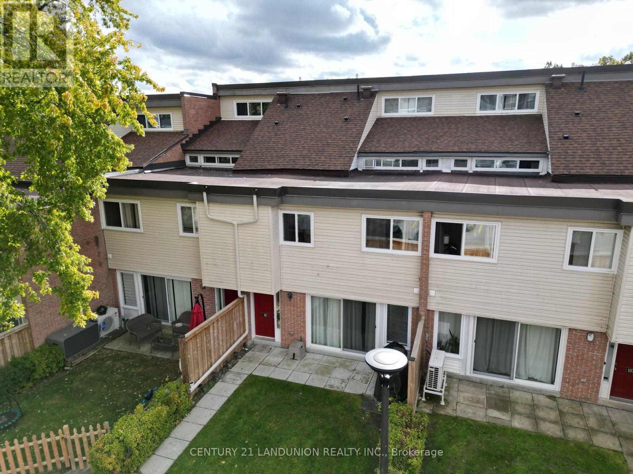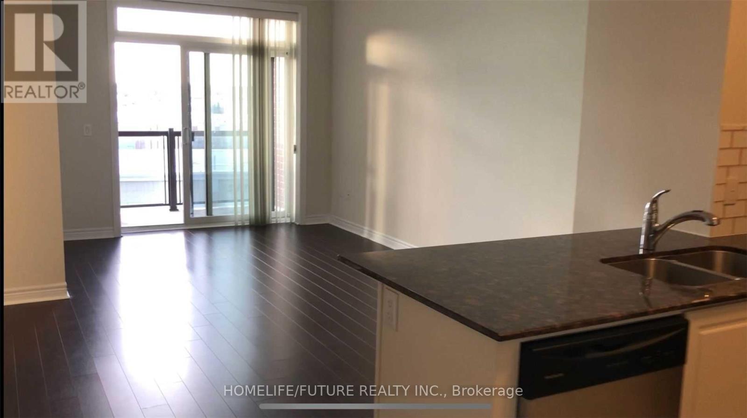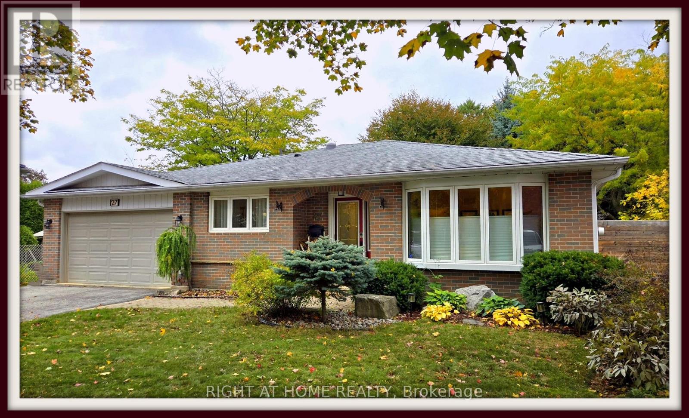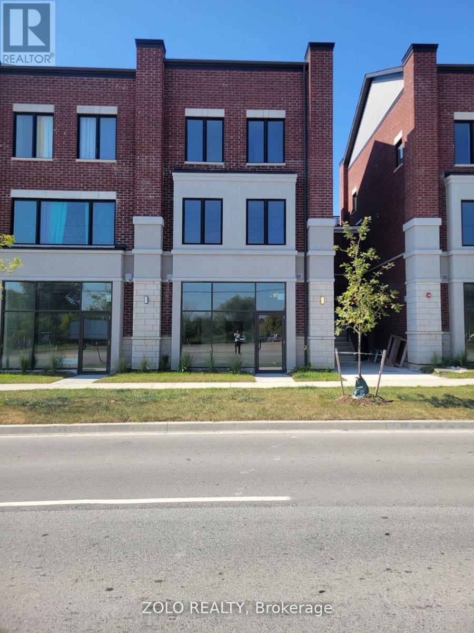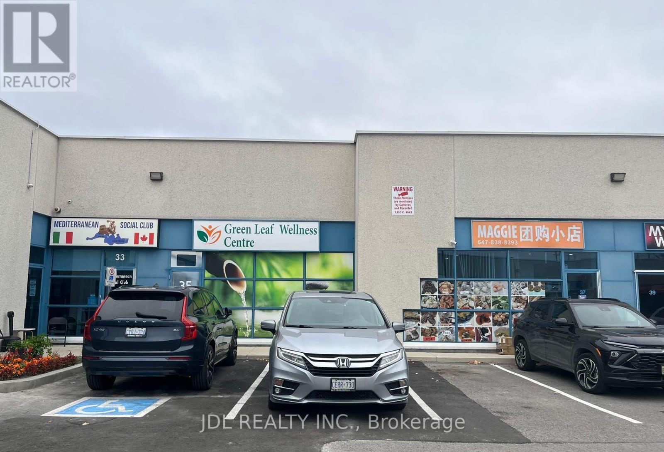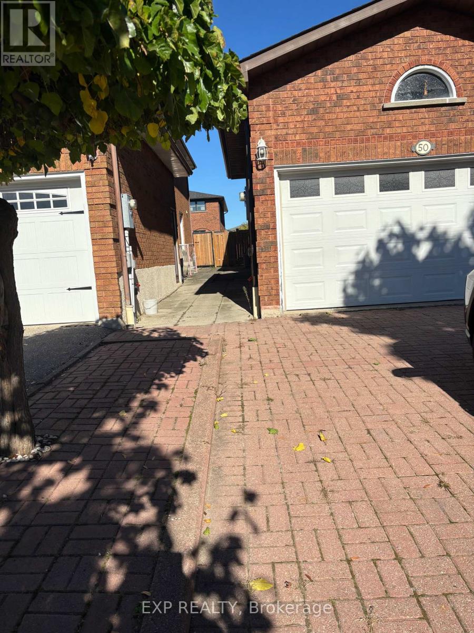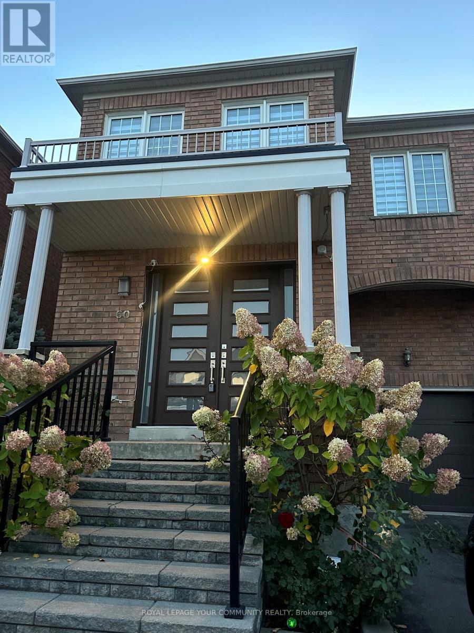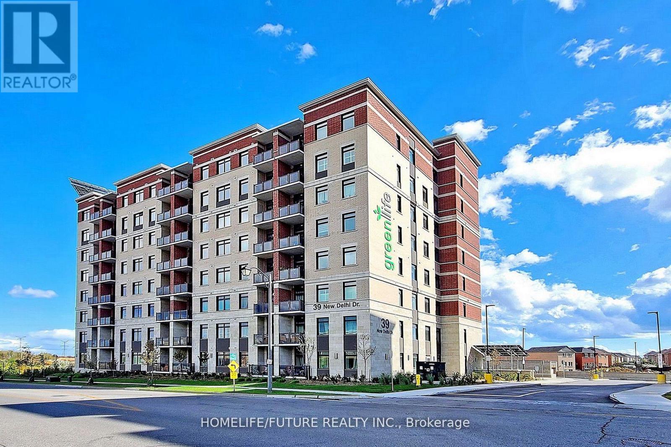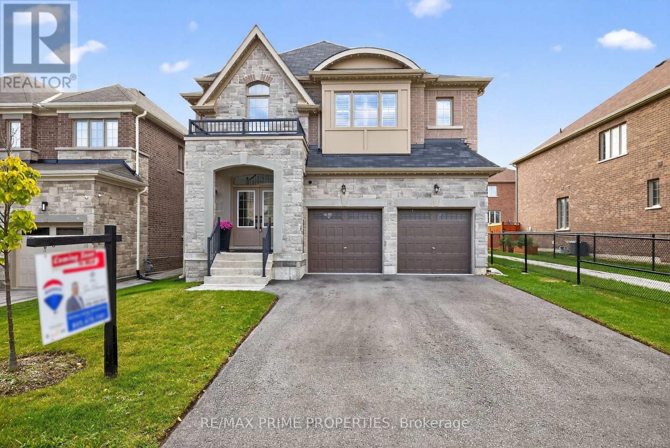128 Weatherill Road
Markham, Ontario
Welcome to 128 Weatherill Road at the prime loacation of the highly sought-after Berczy neighbourhood. 33x103 ft south driveway regular lot. This well-maintained house has been freshly painted, with new light fixtures. Over 2,600 sqft of living space (including finished basement). The foyer opens up to a combined living and dining space before continuing into the family room with a cozy gas fireplace and newer kitchen with granite countertop & stainless steel appliances. Enjoy breakfast at the bar or table that overlooks the backyard, or step onto the large deck for some fresh air with your morning coffee. The second level has three proper bedrooms, while 2 bedrooms have south view with lots of sunlight and a formal den with a window; ideal for your work from home setup. Downstairs, the finished basement offers a spare bedroom for guests, and also a recreational space with a library/office corner, 3 pcs washroom and cold room. Recent upgrades: 3 newer washrooms(2021), furnace & humilier(2020), central air conditioner(2016), bay window cap in aluminum(2015), kitchen(2014) & roof(2014). Steps away to the famous Berczy park with its public tennis, football, basketball courts & ponds. Minutes walk to top ranked Pierre Elliott Trudeau High School, Castlemore Public School & All Saints CES. Restaurants, groceries, and banks nearby! 5 miniutes drive to well known Angusglen Community Centre with indoor tennis court, swimming pool, skating field and library. 10 minutes drive to 4 major Asian supermarket including 2 T&T Supermarket, Costco and Markville Mall, 10 minutes drive to highway 404. (id:60365)
14 Casson Place
Markham, Ontario
Prime Unionville Location In Sought After Unionville Ps & Markville Hs District! This Magnificent 5 Bedroom Executive Home Is Located On A Quiet, Family Friendly Cul De Sac. Bright & Spacious Floor Plan With High-End Finishes. Finished Basement Features A 5th Bedroom And Wet Bar. Private Yard With Large Patio & Mature Trees. Just A Short Walk To Top Ranked Schools, Toogood Pond, Transit & Historic Main St. $$$ spent on Top to Bottom, inside and outside RENOVATIONS: Modern Kitchen 2020; 6 Baths 2020; Hardwood floors throughout 2020; Roofs shingles, Gutters, Soffit and downspouts 2020; Windows & Doors 2020; Garage Doors & Openers 2020; Furnace, Central Humidifier & AC 2020; Hwt owned 2020; Water softener 2020; Driveway and backyard interlock 2020; Professional landscaping 2020; Ground floor Laundry room 2020; Most electrical lights fixtures 2020; 200A Electrical Panel; Custom made wardrobes in all bedrooms 2020, and more (id:60365)
270 Silk Twist Drive
East Gwillimbury, Ontario
Absolutely Beautiful Home For You. Rarely Found In East Gwillimbury With Ravine And Walkout Basement. Upgraded Top To Bottom With High End Finishes. Kitchen Features Granite Countertops, Centre Island, Open Concept. Main Floor, 9 Ft Smooth Ceilings, Hardwood Floors, 2 Way Fireplace.Mins To Yonge, Go Transit, Hwy404, Costco, Walmart,Lowes And Upper Canada Mall Etc. (id:60365)
111 Milestone Crescent
Aurora, Ontario
Beautifully Renovated Town home in Prime Aurora Location!Total newly renovated in 2020 - move-in ready, spacious, and immaculate. This large, clean townhouse offers a bright family room overlooking the garden - perfect for family BBQs and gatherings. The master bedroom features wall-to-wall closets, complemented by two additional generous bedrooms ideal for a growing family. Walking distance to excellent schools and easily accessible to public transit. (id:60365)
529 - 7325 Markham Road
Markham, Ontario
Location! Location! Location! Close To Hwy 407, Banks, Walmart, Walking Distance To Large Shopping Centre, Costco, Staples, Canadian Tire, Restaurants, Bus Stops, And Many More! Spacious 2Bedroom 2 Full Washroom With s Beautiful Balcony View in Greenlife Condo With Low Utility. Master Br With His & Her Closets and Ensuite. (id:60365)
27 Bigwin Drive
Aurora, Ontario
** WOW-WOW-WOW ** Very pretty classic Bungalow in the Heart of Old Aurora ** Newer Kitchen w/Corian Counters & Island + Backsplash ** Hollywood Bath ** 3 Walkouts ** Hardwoods Thru-out ** New Gas Furnace + CAC ** Quality S/S Appliances ** Wall-Wall Stone Fireplace ** Beautiful Landscaping ** Huge Patio ** Large Addition off Kitchen for workshop/office/studio ** Fully Finished Bsmt w/4th bedroom & newer 3 pc. Bath ** Beautiful Treed Lot ** Mudroom + Steps to Trails ** (id:60365)
8 - 200 Dissette Street
Bradford West Gwillimbury, Ontario
Prime live-work commercial unit for lease in Bradford West Gwillimbury. Features street-level retail / office space with residential apartment above. Ideal for restaurant, café, wellness, retail, or professional office. Near Hwy 400, GO Transit & downtown Bradford. C2 commercial zoning allows wide uses. Base HVAC ready-tenant to design custom venting & secure City of Bradford building permits. Must provide insurance, utilities, business plan, and inspection report before occupancy. Perfect for entrepreneurs seeking visible, high-traffic space in a mixed-use area. This is a shell unit. (id:60365)
35 - 7725 Birchmount Road
Markham, Ontario
Turnkey massage spa business for sale, ideally located with high visibility and excellent foot traffic. The property offers ample parking in front, convenient access, and a prime location. Monthly rent is only $1,482 T.M.I included. The unit features 3 treatment rooms, 1 washroom with a glass-enclosed shower, and is fully set up for massage spa operations. Ready for immediate takeover. (id:60365)
Lower - 50 Jackman Crescent
Vaughan, Ontario
For lease beautiful bachelor in vaughan! Move right into this freshly updated basement bachelor in a quiet, family-friendly Vaughan neighbourhhood! This bright and spacious unit features a brand new kitchen, fresh paint throughout, and a well-maintained layout ideal for comfortable living. Plus the convenience of assigned tandem parking on driveway. Close to schools, parks, transit, and shopping-fantastic location for couple or professionals. Available for immediate lease- don't miss out on this turnkey rental opportunity! Utilities included. (id:60365)
60 Clovis Street
Vaughan, Ontario
Welcome to 60 Clovis Street - a beautifully maintained detached home in the heart of Thornhill Woods. This lease includes the main and second floors, offering over 2,000 sq ft of elegant living space, ideal for families or professionals seeking upscale comfort. Property Highlights: 4 spacious bedrooms, 3 bathroomsGrand double-door entry and open-concept layoutGourmet kitchen with stainless steel appliances and granite countertopssun-filled breakfast area with walk-out to private backyardFormal living and dining rooms with parquet floorsCozy family room with gas fireplacePrimary suite with walk-in closet and spacious ensuiteLaundry conveniently located on the 2nd floorMinutes from top-rated schools, parks, transit, and shopping. Situated on a quiet, family-friendly street in one of Vaughan''s most desirable communities.Tenant Responsible for 2/3 of all Utilities ( Water, Gas , Hydro)No pets. No smoking. Available immediately. AAA tenants only. (id:60365)
809 - 39 New Delhi Drive
Markham, Ontario
Welcome To This Beautifully Upgraded Top Floor 2+1 Bdrm Condo with the BIGGEST layout design in the entire building In The Sought-After Greenlife Community In East Markham! With 1245 Sq. Ft Of Interior Space and 55 Sq ft Balcony= 1300 Sq Ft Total Living Space. This Home Offers Modern Comfort, Convenience, & Savings With Low Maintenance Fees. Key Features: Den Is Generously Sized And Can Be Used As A Home Office, Guest Rm or use as 3rd Bedroom. Modern Open-Concept Layout A Bright & Inviting Living Space With Quality Laminate Floor Living & Dining and a Large Balcony. Kitchen Features Stainless Steel Appliances. Primary Suite Retreat Includes Two Closet And A 4-Piece Ensuite. Low Maintenance Fees Greenlife Eco-Friendly Design Keeps Costs Remarkably Low, Ensuring More Savings. Top floor unit with South East View & Enjoy Quick, Hassle-Free Access To Your Home Perfect For Busy Mornings, Grocery Trips, & Everyday Convenience. Prime Location Walk To Grocery Stores, Banks, Restaurants, Parks, & Top-Rated Schools. Close To Costco, Walmart, No Frills, Sunny, & A Variety Of Restaurants. Also Near A Brand-New Park, Making It Perfect For Families. Quick Access To Highway 407, 401, & Public Transit Makes Commuting Effortless. Potential Of Rental Income Of Around $3,200 Per Month. Don't Miss Out On This Incredible Opportunity Schedule Your Viewing Today! (id:60365)
32 Frederick Taylor Way
East Gwillimbury, Ontario
OFFERS ANYTIME - TRUE PRICING. Welcome to this truly distinguished residence, built in 2021, offering over 3,000 sq ft of refined living space. With four generous bedrooms, each accompanied by its own full ensuite (1 is shared), this home effortlessly combines modern comfort, elegant design, and family-friendly functionality. Interior Highlights: step into a light-filled foyer that leads to an inviting eat-in kitchen with a massive quartz island all overlooking the great room, a private office and dining room ideal for gatherings, large or intimate. All with large windows allowing tons of natural light. 32 Frederick Taylor Way is more than just a house-it is a sophisticated, turn-key home built for modern living, with luxury touches and a layout that supports both privacy and connection. With four bedrooms, four bathrooms, 2nd floor laundry room, over 3,000 sq ft plus an untouched basement, and fresh 2021 construction, it offers an exceptional opportunity for any homeowner. Included in this sale: existing stainless steel fridge, gas stove, dishwasher, washer & dryer, water softener system, 1 garage door opener, all electric light fixtures, outdoor Gemstone lighting, high efficiency gas furnace with HRV and central air conditioner, untouched basement with rough-in (id:60365)

