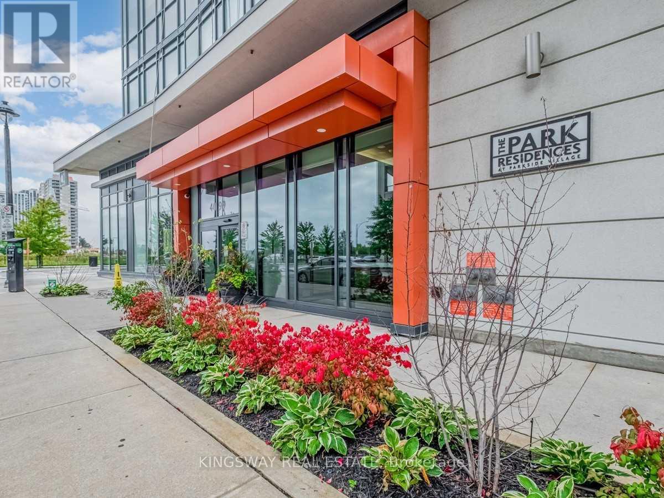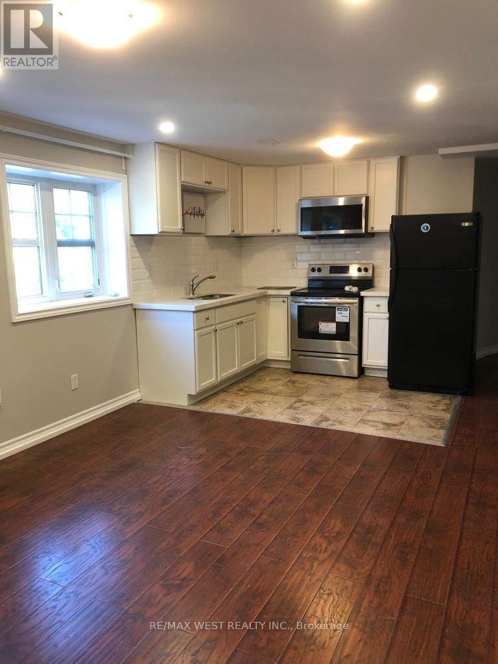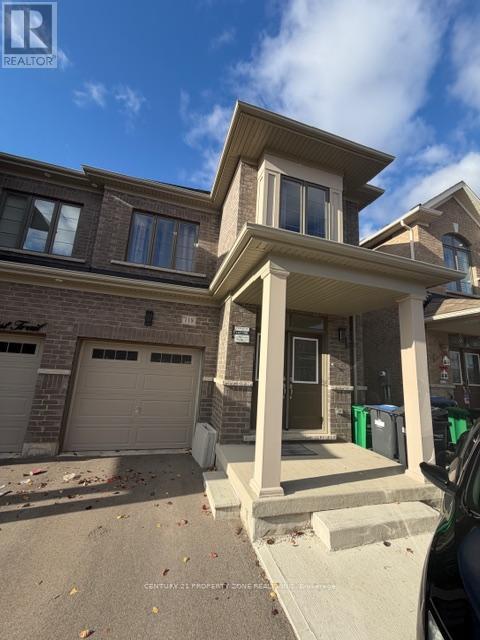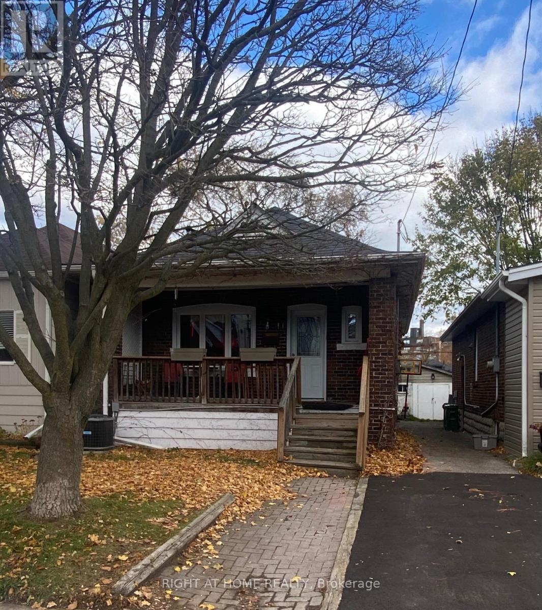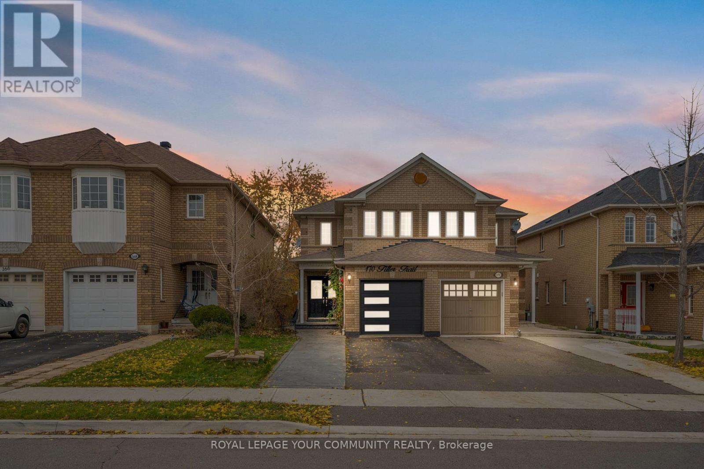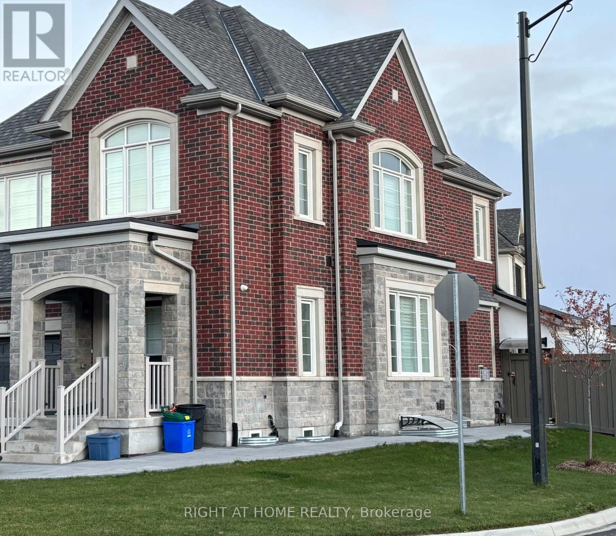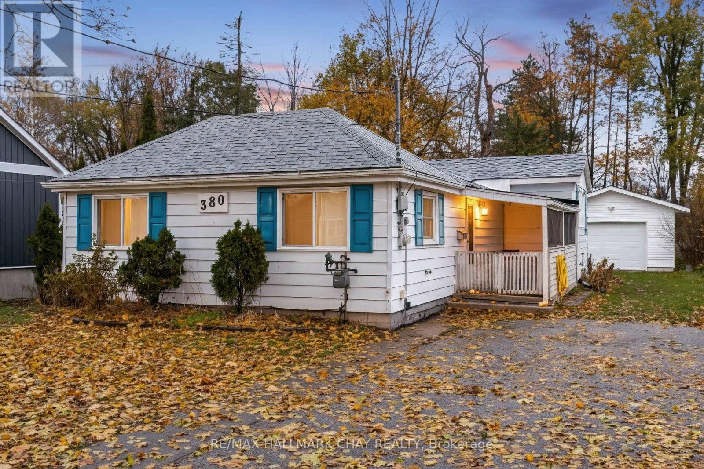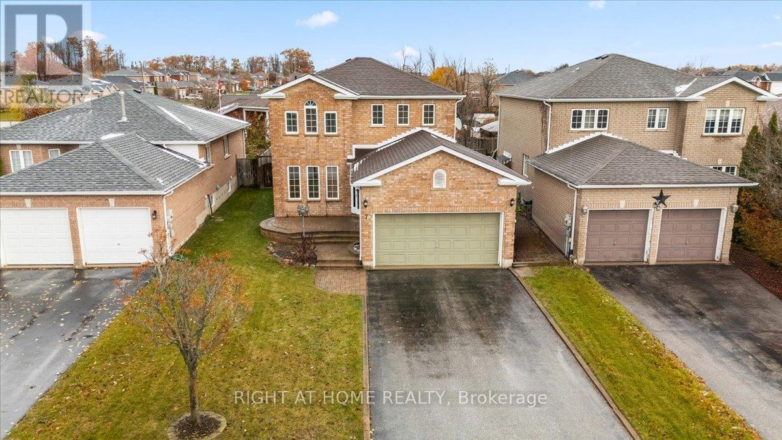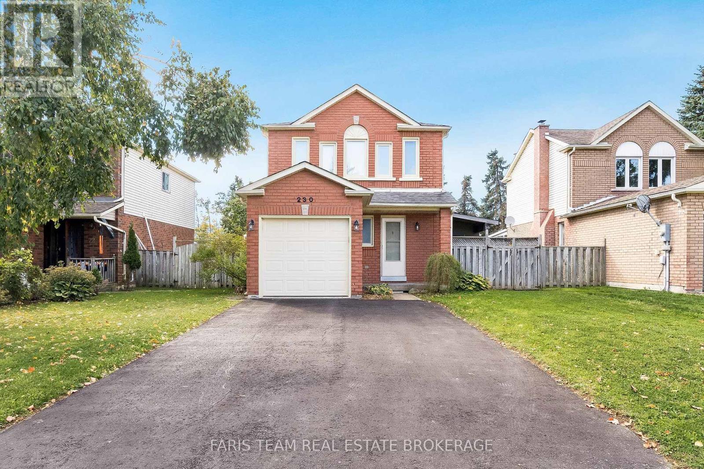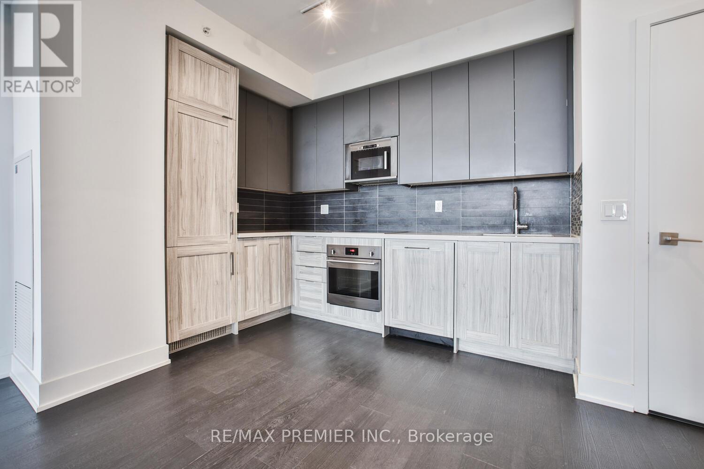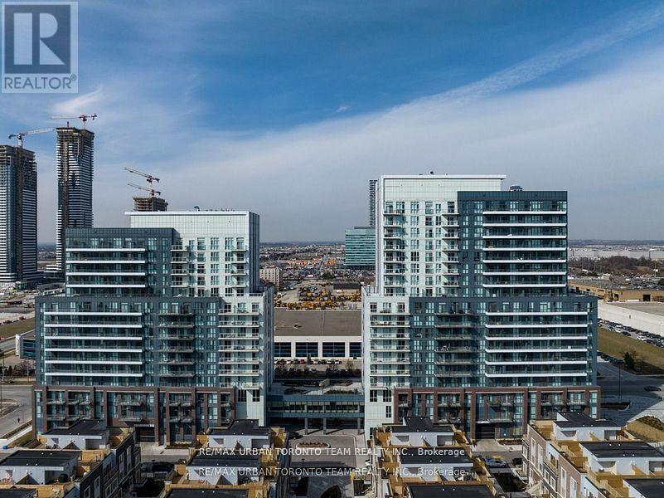Lph4 - 4099 Brickstone Mews
Mississauga, Ontario
Spectacular Sw View! Lower Penthouse Unit In The Prestigious Parkside Bldg, At The Heart Of Mississauga.9' Ceilings, Flr To Ceiling Windows. Very Nice Layout With Large Living/Dining Room, Kitchen With Granite Counter/Ss Appliances/Laminate Floors. 50,000 Sq.Ft.Amenities Include:Indoor Pool, Sauna, Roof Top Garden, Children Playground, Bbq Area,Party Rms, Wine Cellar, Media Room, Gym, Yoga Studio, Game Room, Internet Lounge, Concierge, Visitor Parking, Guest Room. Partial Furnished. Steps To Sq1 Mall, Library, Ymca, Sheridan College, Movie Theatre, Bus/Go/T&T Store. Freshly Painted. Tenant Pays Hydro/Insurance/$350 Key Deposit. (id:60365)
Bsmt - 983-1 Syndenham Lane
Milton, Ontario
Bright and well-maintained legal 1-bedroom, 1-bath walkout basement apartment in Milton. Features laminate flooring, a spacious layout, and plenty of natural light. Move-in ready and in excellent condition. (id:60365)
118 Emerald Coast Trail
Brampton, Ontario
Bright and spacious fully furnished upper-level rental in a highly desirable, family-friendly community! This well-maintained unit features a modern kitchen, 4 generous bedrooms, 2 fullwashrooms including a private primary ensuite, and a convenient powder room on the main level.The home offers a functional layout with plenty of natural light, making it perfect forfamilies or working professionals.Enjoy a large, spacious backyard-ideal for outdoor activities, relaxation, and familygatherings. Located in a beautiful neighbourhood known for its quiet streets, nearby parks,top-rated schools, and easy access to shopping and transit. Clean, comfortable, fullyfurnished, and move-in ready-an excellent place to call home! (id:60365)
40 Blue Spruce Street
Brampton, Ontario
Welcome to 100% Freehold Freshly Painted 2-storey Townhome comes with 3 Bedroom, 2 Washrooms and Finished Basement. Perfect for First time Home Buyer, Commuter and Upsizer from Condo Unit. Welcoming Foyer takes you inside professionally upgraded main floor. The Main floor is upgraded with new flooring (Engineered Hardwood and Porcelain Tiles) and Kitchen. Living room with very large window. Very Practical Layout. The house is enriched with lots of sunlight. Potlights on main and Second Floor. Upgraded Kitchen comes with Quartz counter top, Stainless Steel Sink, Back Spalsh and new Porcelain tiles. Master Bedroom with Walk-in closet and separate entrance to full washroom. It has other two Good Size Bright Bedrooms with closet. Basement has large Rec room along with Office Area. The Furnace Room is Large enough for additional storage. It has decent size back yard with large Stone Patio to entertain your Family and Friends. Very Family Friendly Location as Close to Plaza, Pharmacy, Place or Worship, Parks, Schools, Banks, Trinity Mall, Hospital, Library, Community Center, etc. Great Location for Commuter as few minutes away from Highway and Public Transit. (id:60365)
41 Sixth Street
Toronto, Ontario
A Beautifully Maintained And Recently Updated Detached House Nestled In A Warm, Family-oriented Neighborhood, Spacious Living Area 2 Bedroom On Main Floor Plus An Extra Bright Loft/Bedroom With Skylight. Finished Bsmt With Separate Entrance, Rec, Den & 4th Bdrm. Many Newer Upgrades Include Windows, Doors, Plumbing And Drains. Just A Few Minutes Walk To The Stunning Lake. Enjoy Nearby Shops, Eateries, Parks, Schools, Transit, Rotary Club & Arena + 10 Minutes To Downtown. (id:60365)
170 Tiller Trail
Brampton, Ontario
Incredible value in Fletcher's Creek Village! This charming semi-detached home offers a bright, functional layout, thoughtful upgrades, and a beautifully maintained outdoor space perfect for everyday living and entertaining. The home features great storage throughout, a versatile finished basement with a rough-in for a future bathroom, and an extended driveway fitting three cars. Enjoy a private backyard with a gas BBQ hook-up, gazebo, and lush landscaping, including a mulberry arch and annual rose blooms. Located close to GO Stations, schools, groceries, parks, and transit, this home combines comfort, convenience, and long-term value in one of Brampton's most sought-after neighbourhoods. EXTRAS: Furnace, Air Conditioner, Roof, New Thermostat with Smart features (2021-2024) (id:60365)
Upper - 1480 Kitchen Court
Milton, Ontario
This property is located in a very friendly neighbourhood in Milton Village, within a walkable community. The upper unit of a detached corner house, totaling 2,289 sq. ft., is available for rent. It features four good-sized bedrooms and 2.5 bathrooms, along with a very open-concept layout and various upgrades for comfortable living. The main floor offers 9 ft. ceilings and a modern, family-sized upgraded kitchen.The unit includes one parking space inside the garage (accessible from a single garage door) and additional parking on the driveway for a total of two parking spaces.Tenants are responsible for shovelling snow from the driveway, steps, and walkway on the leased premises during the term of the lease. Tenants are also responsible for maintaining the front and back lawn areas, including cutting and watering the grass.For AAA+ tenants, the landlord may offer rent discounts and additional incentives.No pets and no smoking are permitted.Tenants are responsible for 70% of the utility bills.Tenants must comply with all current and future rules and regulations of the city bylaws, as well as provincial and federal government requirements.The following documents are required: a signed rental application, identification, proof of residency status in Canada, credit history, job letter, two recent pay stubs, contact information for the previous two landlords, and two personal references. First and last month's rent and valid tenant insurance are also required. Tenants acknowledge that they must sign the Standard Agreement (Ontario), including all attached schedules.Note: Prospective tenant acknowledges that the house has a legal basement apartment with 3 bedrooms and 2 bathrooms, which is already rented separately. Basement tenants have their own private entrance, designated parking area, and walkway, and are responsible for 30% of the utility bills. (id:60365)
380 Gill Street
Orillia, Ontario
Charming 2 Bedroom, 1 Bathroom Bungalow Available For Lease! Comfortable & Convenient Living Features A Spacious Living Room With Walk-Out To The Newer Constructed Deck (2022). Bright, Eat-In Kitchen Features Centre Island & Dining Area Combined With Fireplace, Perfect For Hosting! 2 Spacious Bedrooms Each With Closet Space. Newly Updated Bathroom Offers A Modern Glass Walk-In Shower. Lower Level Includes Generous Rec Room, Perfect For Entertaining, Along With Laundry & Utility Area For Added Convenience. A Screened Porch (16'9" x 6') Provides Extra Seasonal Living Space, And The Deep, Partially Fenced Backyard Features Mature Gardens And Storage Sheds. Located Close To Many Amenities, Including Rec Centres, Lake Simcoe, Groceries, Schools, & Activities For The Whole Family To Enjoy! 3 Driveway Parking Spaces. No Garage Access. Tenants To Pay For All Utilities. Looking For A+ Tenants! No Smoking, No Pets. Reference Letters, Recent Pay Stubs, Letter Of Employment, Credit Reports & Rental App Required. (id:60365)
7 Michael Crescent
Barrie, Ontario
A Place to Call Home! This beautiful detached 3-bedroom, 4-bathroom home offers over 2,000 square feet of finished living space, perfect for family living and entertaining. The finished basement features a wet bar, spacious rec room, and a 3-piece bathroom - ideal for movie nights or hosting guests. Step outside and enjoy your private backyard retreat, complete with a kidney-shaped 42' x 16' saltwater inground pool, spacious deck for barbecues, and extensive landscaping with elegant interlock. Conveniently located just minutes from schools, shopping, parks, and Highway 400, this home combines comfort, style, and convenience - everything your family has been looking for! (id:60365)
230 Kozlov Street
Barrie, Ontario
Top 5 Reasons You Will Love This Home: 1) Nestled in the beautiful and sought-after North End Barrie neighbourhood, this home offers unmatched convenience with walking distance to schools, Walmart, Georgian Mall, two serene parks, and nearby transit stops, while also providing quick and easy access to Highway 400 for an easy commute 2) Step outside to a generously sized fully fenced backyard with mature trees offering natural privacy, featuring a spacious deck perfect for entertaining or relaxing and the bonus of no rear neighbours 3) Inside, enjoy the comfort of thoughtful updates made over the years, including a refreshed kitchen with a modern backsplash, countertops, sink, and cabinet doors completed in 2021, along with an upgraded furnace, central air conditioner, bathrooms, roof, windows, and appliances, topped off with added insulation in the attic to ensure year-round comfort 4) A single-car garage with an automatic opener is conveniently located with direct access beside the front door, making rainy or snowy days a breeze, plus a double-wide driveway provides parking for up to five vehicles 5) The interior layout boasts a well-designed floor plan with spacious bedrooms throughout, a finished room in the basement ideal for a home office or extra living space, and ample storage available in the dedicated laundry room for everyday organization and ease. 1,138 sq.ft. plus a partially finished basement. *Please note some images have been virtually staged to show the potential of the home. (id:60365)
3203 - 2908 Highway 7 Road
Vaughan, Ontario
Spacious 2-bedroom condo just steps from the VMC Subway Station, offering over 800 sq.ft. of bright, open-concept living space. The kitchen, dining, and living areas flow seamlessly onto a private balcony, with 9-foot ceilings and floor-to-ceiling windows showcasing a spectacular view. This modern suite features a midnight upgrade kitchen with stainless steel appliances, ensuite laundry, and includes parking and a locker. Ideally located minutes to Hwy 400/407, shopping, dining, universities, groceries, parks, and more, this unit combines style, comfort, and convenience for the perfect city living experience. (id:60365)
1712 - 10 Honeycrisp Crescent
Vaughan, Ontario
Mobilio - 1 Bedroom Plus Den, Facing North. Open Concept Kitchen Living Room - 541 Sq.Ft., Ensuite Laundry, Stainless Steel Kitchen Appliances Included. Engineered Hardwood Floors, Stone Counter Tops. Amenities To Include A State-Of The-Art Theatre, Party Room With Bar Area, Fitness Centre, Lounge And Meeting Room, Guest Suites, Terrace With Bbq Area And Much More. Just South Of Vaughan Metropolitan Centre Subway Station, Quickly Becoming A Major Transit Hub In Vaughan. Connect To Viva, Yrt, And Go Transit Services Straight From Vaughan Metropolitan Centre Station York U, Seneca College York Campus 7-Minute Subway Ride Away. Close To Fitness Centres, Retail Shops, . Nearby Cineplex, Costco, Ikea, Dave & Buster's, Eateries And Clubs. 1 Parking & Locker Included (id:60365)

