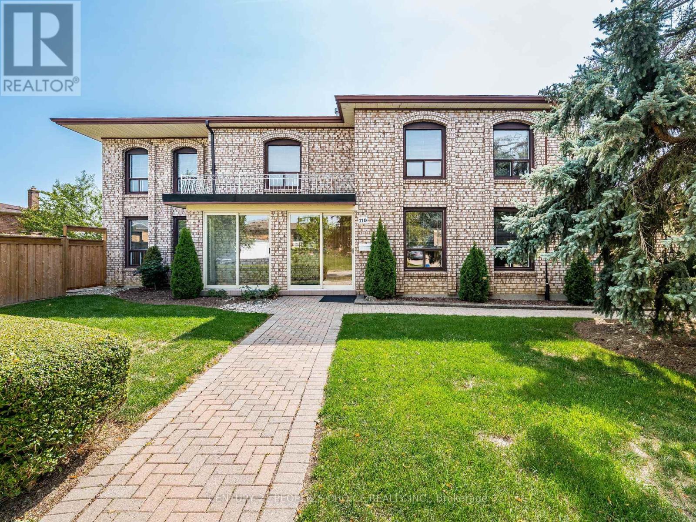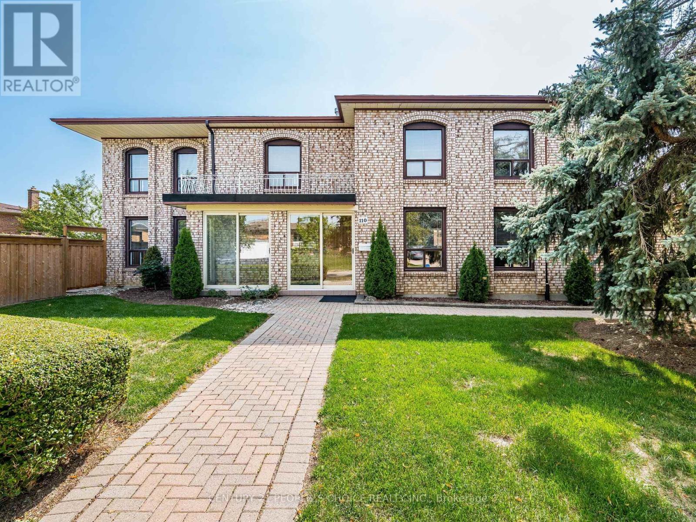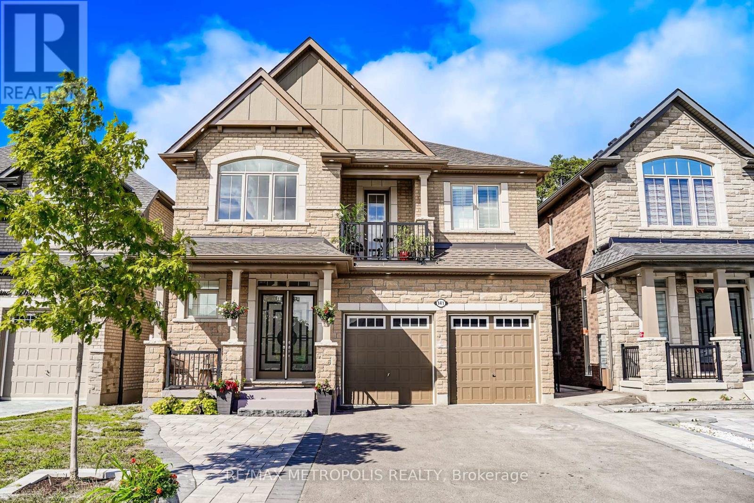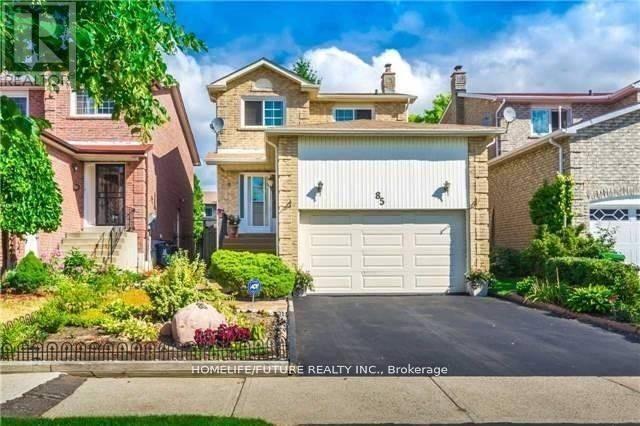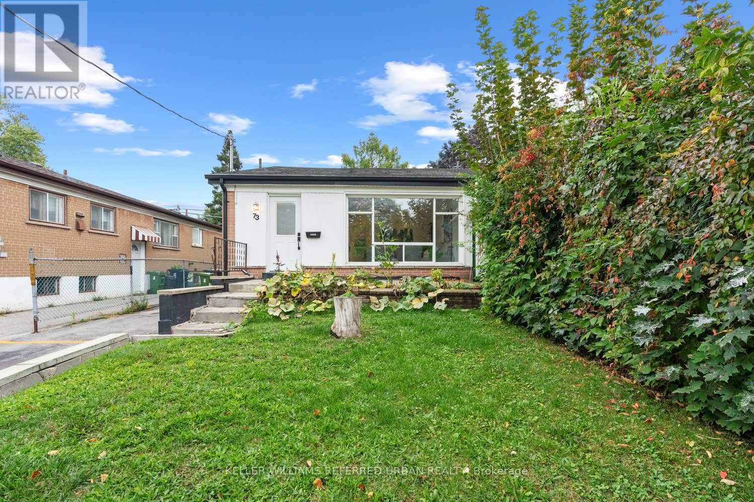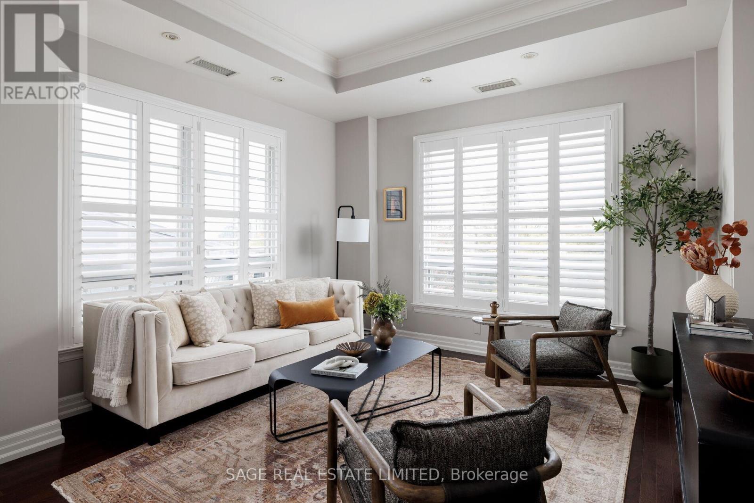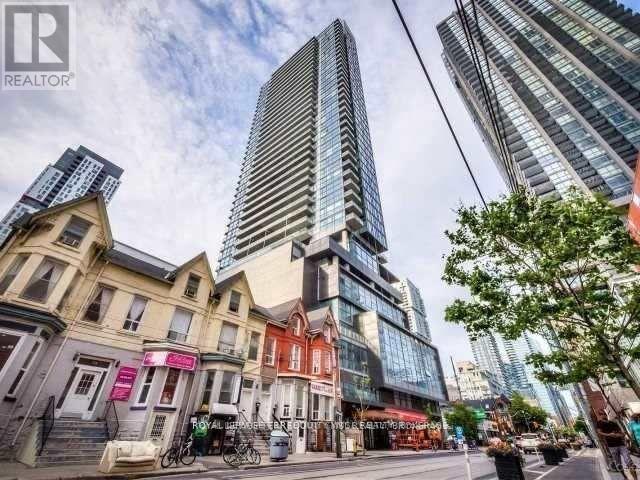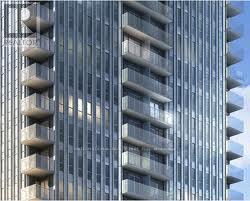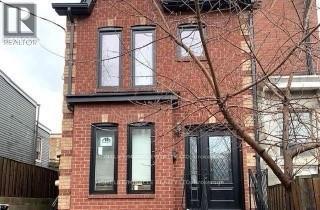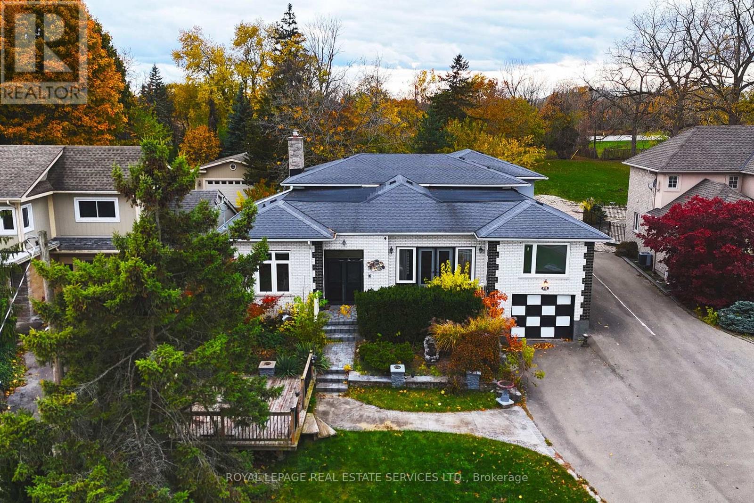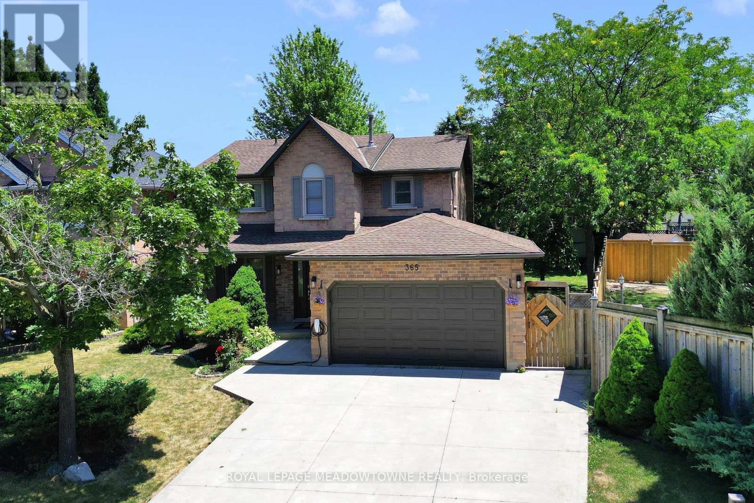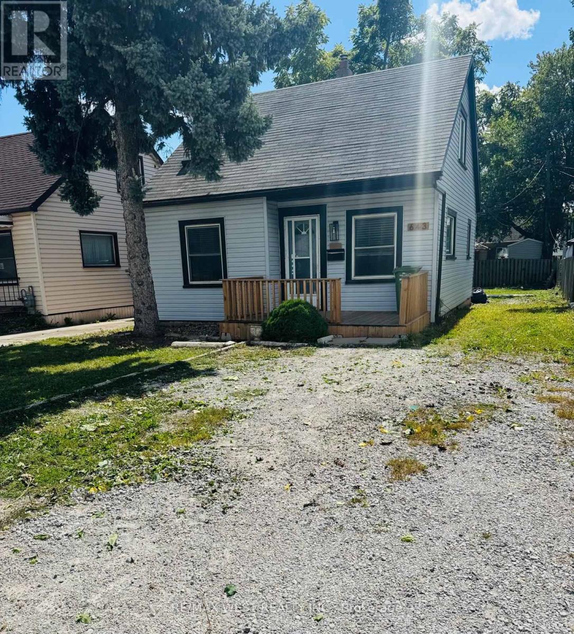Basement - 110 Houston Road
Vaughan, Ontario
Located in a family-oriented neighborhood, this bright and spacious one Bedroom basement unit offers a private separate entrance and is close to all major amenities, including schools, parks, shopping centers, and public transit. Ideal for small families or professionals looking for a quiet and convenient place to call home. (id:60365)
Upper - 110 Houston Road
Vaughan, Ontario
Over 2900 sq. ft. of living space in a solid, well-built home located in a highly desirable neighborhood with excellent neighbors. Situated on a beautifully manicured corner lot featuring an in-ground sprinkler system and professional landscaping with lighting. Inside, you'll find spacious rooms throughout, a solid wood kitchen with roll-out shelving, granite countertops, and a stylish backsplash. The home also includes a bright and open concept layout, perfect for family living. (id:60365)
141 Auckland Drive
Whitby, Ontario
Welcome to this stunning 4+2 bedroom home with custom finishes in one of Whitby's most sought-after neighbourhoods. Designed for elegance and function, this rare property features three full kitchens, a walkout with a fully finished basement, and versatile space ideal for large or multi-generational families. Inside, enjoy bright open living areas with upgraded California shutters and pot lights throughout, sleek finishes, and custom wardrobe closets for style and organization. The thoughtful layout makes entertaining effortless while providing comfort and privacy for daily living. The finished basement with a separate entrance includes its own kitchen and living space perfect for extended family. Step outside to your private retreat, complete with a custom-built pergola and gazebo, ideal for backyard dining and entertaining. Close to schools, parks, shopping, and transit, this property offers the perfect blend of luxury, convenience, and lifestyle. Don't miss your chance to call 141 Auckland Drive home! (id:60365)
85 Halfmoon Square
Toronto, Ontario
Beautiful 2 Storey Detached Home With 3+1 Bedrooms, 3 Washrooms With Finished Basement And Separate Entrance, Close To Morrish Public School, Catholic School, University Of Toronto Scarborough Campus, Centennial College, PAN AM Centre, HWY 401. (id:60365)
73 Trinnell Boulevard
Toronto, Ontario
Listed at $699K - not the expected sale price, but what your monthly cost is like when the basement tenant pays $2,050/month + 40% utilities.This legal 2-bed basement apartment is your mortgage partner from day one. Buy a $900K+ asset but pay a monthly mortgage like it would be if you bought a property at $699K. Live upstairs while your tenant covers costs, giving you a payment comparable to this offered price. You're buying a cash-flowing business that makes homeownership affordable. Live upstairs and let the basement pitch in, or rent both units for a turnkey investment. The bright main unit features 3 bedrooms, open-concept living and dining, and a modern kitchen with stainless steel appliances, quartz counters, and generous storage. A spa-inspired bath, private in-suite laundry, and parking keeps life easy. Downstairs, the basement suite delivers dependable cash flow with a stylish open layout, pot lights, stainless steel kitchen, updated bath, and private laundry. There is the future potential of re-combining both units for a large traditional single family home, or using the basement as a nanny or in-law suite. The sun-filled backyard offers the outdoor space you won't get in condo living! All of this just a short walk to Warden Subway Station, close to schools, parks, and shopping. A modern, well-connected Toronto home that helps pay its way! (id:60365)
416 - 21 Burkebrook Place
Toronto, Ontario
A bright and beautifully maintained corner suite in the coveted Kilgour Estate II by Daniels Corporation. This 2-bedroom, 2-bath residence offers 1080 sqft of graceful, turn-key living in one of Toronto's most established midtown communities. Offered for the first time since its original purchase from the developer, this suite is a rare opportunity to own a residence that has never before been available on the resale market. Set against a backdrop of quiet, treed residential views, this suite is a serene escape in the heart of the city. Flooded with natural light thanks to oversized windows on two exposures, this suite feels elevated and open, with soaring 10' ceilings, upgraded pot lighting, hardwood floors throughout, and California shutters that add both ambiance and privacy. The open-concept kitchen features a gas range, granite counters, generous pantry, and a large breakfast bar -making it as functional as it is inviting. The split bedroom layout features a spacious primary suite that includes a large custom closet and 4 pc ensuite, while the second bedroom and bath offer perfect flexibility for guests, work, or quiet retreat.One of the standout features is the oversized balcony, outfitted with Condo Kandy floor tiling and gas line for BBQ -offering a very private outdoor living space for morning coffees or evening unwinds. Residents of this designer boutique building enjoy 5-star amenities including a concierge, indoor pool, gym, guest suites, and beautifully landscaped gardens. With a warm and welcoming community, this is a rare blend of comfort, elegance, and connection. Just steps to Sunnybrook Hospital, the extensive trails of Sunnybrook Park, and minutes to Bayview shopping, Granite Club, TTC, and top-ranked public & private schools. Experience effortless living in a neighbourhood where neighbours become friends. (id:60365)
2701 - 290 Adelaide Street
Toronto, Ontario
"The Bond" A Luxury Condo By Lifetime Developments! 2 Bedroom Suite, Functional Layout On High Floor, Sunny Bright West Exposure With Amazing City View! 9 Ft Smooth Ceiling, Newer Wood Floor Throughout, Floor To Ceiling, Wall To Wall Windows, Built-In Kitchen Appliances, Spa Like Bathroom. 24 Hrs Concierge, Fully Equipped Exercise Room, 100 Walk Score! (id:60365)
2511 - 170 Sumach Street
Toronto, Ontario
Top Floor 11" Ceiling Penthouse Like Cozy And Beautiful Luxury Studio Condo Around Dundas East & Parliament With An Excellent View From Balcony, Laminate Flooring Throughout; A Gourmet Kitchen, Plenty Of Cabinet Space. Enjoy Lots Of Indoor/Outdoor Amenities. TTC, Freshco, Coffee Shop, RBC Bank. Walk To Eaton Center. Very Close To UofT, Ryerson University, Major Hospitals, And George Brown College. (id:60365)
Apartment 2 - 1 Givins Street
Toronto, Ontario
Spacious 3 Bedrooms Home With Great Layout With Own Separate Entrance. Great Location. Walk Out To Deck From Master Bedroom. Water Bill Is Included In Rent. Walking Distance To Banks , Shops And Most Of The Amenities. Steps To TTC, Elementary School. Safe & Quite Trinity - Bellwoods Neighborhood. Provide All Docs Rental Application, Employment Letter, Credit Report With Score From Equifax or Trans Union, Liability Insurance With 2 Million Dollars. (id:60365)
415 Niagara Boulevard
Fort Erie, Ontario
Two properties for sale together at 411 & 415 Niagara Boulevard, with a proposed low-density residential plan for a 15-unit townhouse community and a detached house.The existing home boasts nearly 5,000 sq. ft. of living space, 6 bedrooms, 5 washrooms, and a 595-ft deep lot with endless possibilities for expansion, recreation, or gardening. Enjoy spectacular Niagara River views, a front deck, two renovated kitchens, a finished basement with large windows, upstairs balconies, and a basement sauna.With excellent Airbnb potential, this property offers strong short-term rental income, or the chance to redevelop into a modern riverside community. Whether you choose to live in the home, rent it, or hold it as a long-term investment, this is a rare opportunity to secure premium real estate in a highly sought-after location. (id:60365)
365 Celtic Drive
Hamilton, Ontario
Welcome to Highly Sought-After & Family Friendly Stoney Creek Neighbourhood. This Recently Update Home is sitting on a premium Lot. Don't miss your chance to see it!!Pride of Ownership is evident in every detail. Featuring 3+2 Br & 4 Bath, this 2-storey/home has more than 2000sqf-above-grade-space. A Prim/Br with spacious layout, includes a cozy reading nook area, a perfect place to laid down with a good book and enjoy the natural light, or unwind watching the sunset. A W/I Closet offering a lot of storage and comfort & (3)Pcs ensuite w/spacious glass shower. This level also offers two comfortable & very spacious/size 2nd & 3rd bedrooms & 4Pcs bath. Ground level features an Open Concept-Bright- Modern recently renovated Custom Kitchen. A Chef's Dream-Kitchen w/Quartz Countertops, custom cabinets, Pot lights & Laminate/Floors throughout, S/S Appliances, ample/center/Island & custom/made sitting area to enjoy views to a beautiful backyard. Walk-out to Ample-Yard-Outdoors & Be Welcomed To Your Own Private Oasis, enjoy the quiet & natural views of this beautiful garden-retreat, Perfect For Entertaining. Sun/filled & very bright Open Concept Living and Dining Area features a fireplace and Oversized Windows and modern lighting-fixtures providing an Abundance Of Light. Finished Basement w/Separate Entry includes (2) two spacious bedrooms, kitchenette & 3Pcs Bath (ideal for in-laws or Income/potential).Concrete drive-way (fits 4 cars).Conveniently Located Just Minutes from Shopping Area, Restaurants, Parks, Trails, Schools and Hwy. (id:60365)
643 Charles Street E
Windsor, Ontario
Discover the perfect blend of charm and comfort at **643 Charles Street**, a beautifully maintained two-storey home located on a quiet, family-friendly street in the heart of Windsor. This inviting property offers exceptional value for first-time buyers, growing families, or investors seeking a turnkey opportunity.Step inside to a bright and welcoming main floor featuring a spacious living room, dedicated dining area, and a well-appointed kitchen with ample cabinetry and natural light. Upstairs, you'll find **three comfortable bedrooms** and a full bathroom, providing a functional layout for everyday living.This home also features a lot of upgrades including, new laminate flooring, outdoor siding, newly upgraded bathroom and kitchen, and a brand new deck and porch.Enjoy outdoor living in the **large, fenced backyard**-ideal for kids, pets, gardening, or weekend barbecues. A cozy front porch adds curb appeal and provides the perfect spot for morning coffee. Additional conveniences include **private driveway parking**, **central air**, and **in-home laundry**.Located within walking distance of schools, parks, shopping, and essential amenities, this home offers both convenience and a peaceful residential setting. With its solid structure, practical layout, and warm character, 643 Charles Street is ready for its next chapter.**Don't miss your chance to own this charming Windsor home-book your private showing today!** (id:60365)

