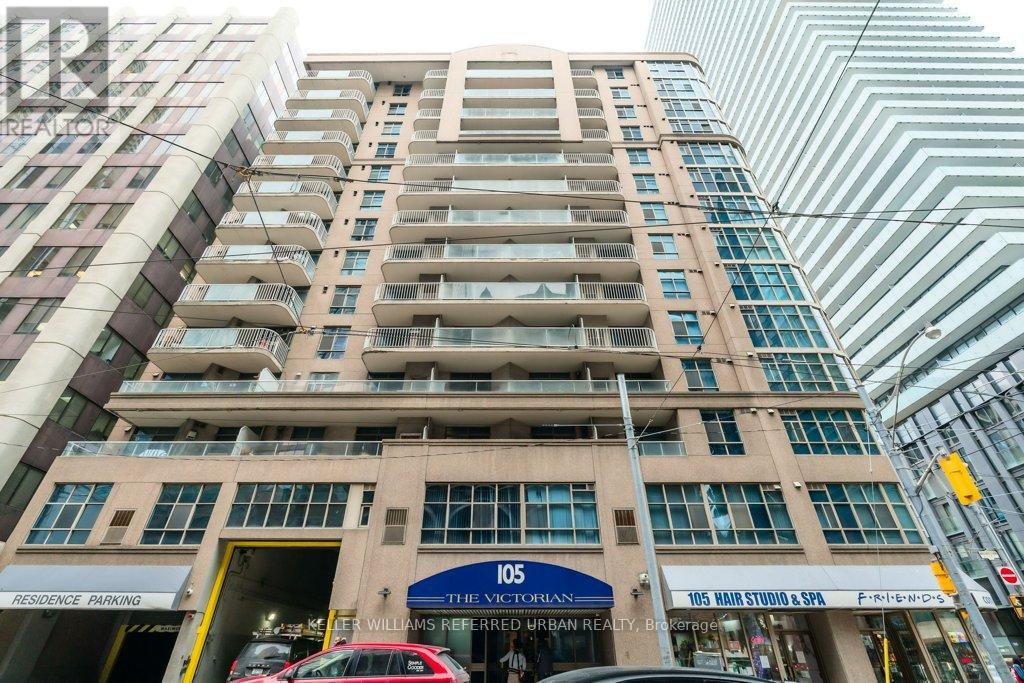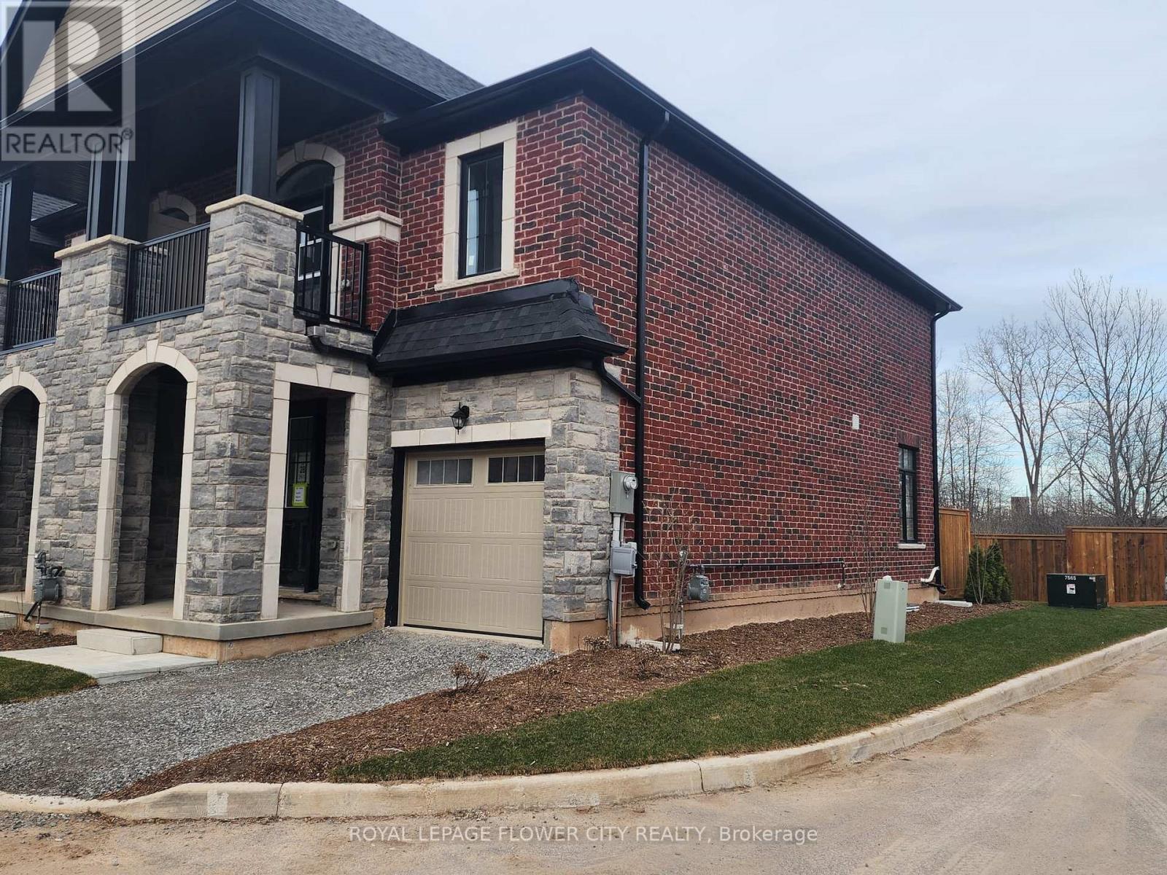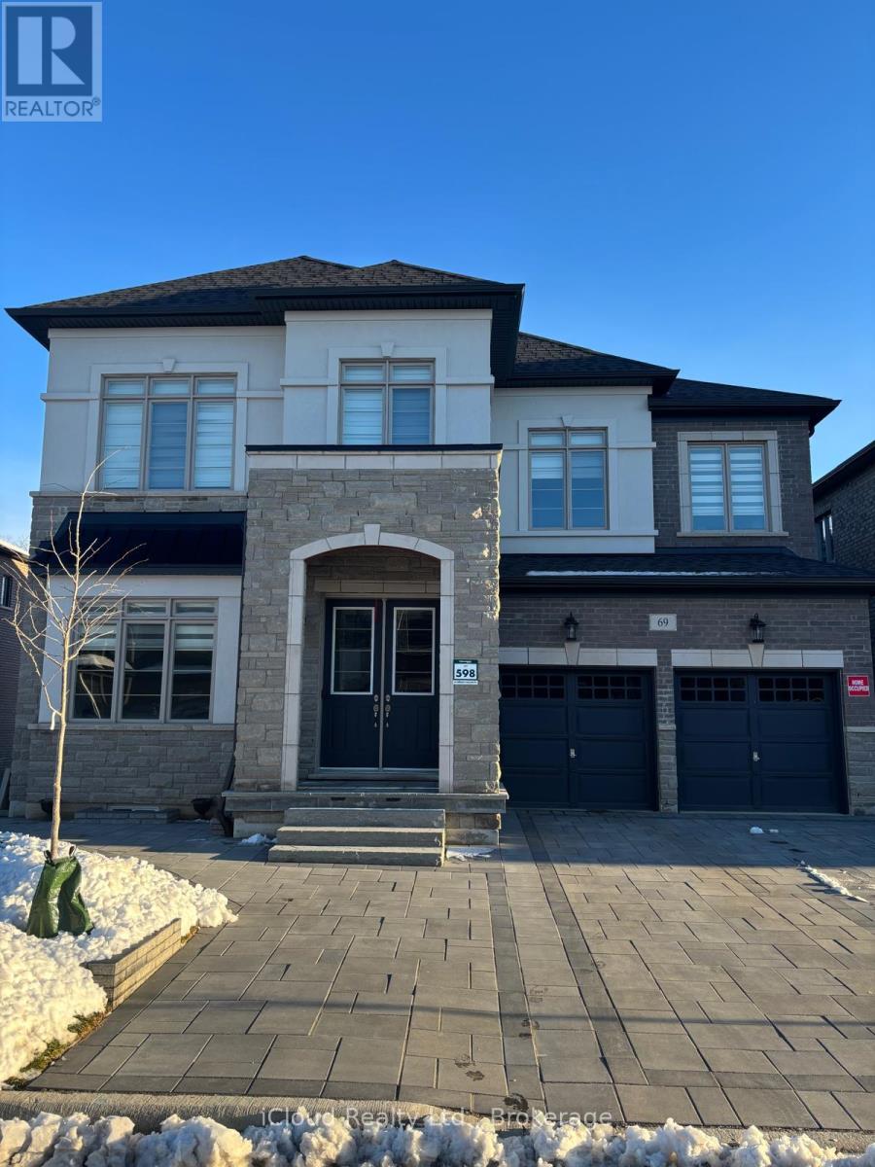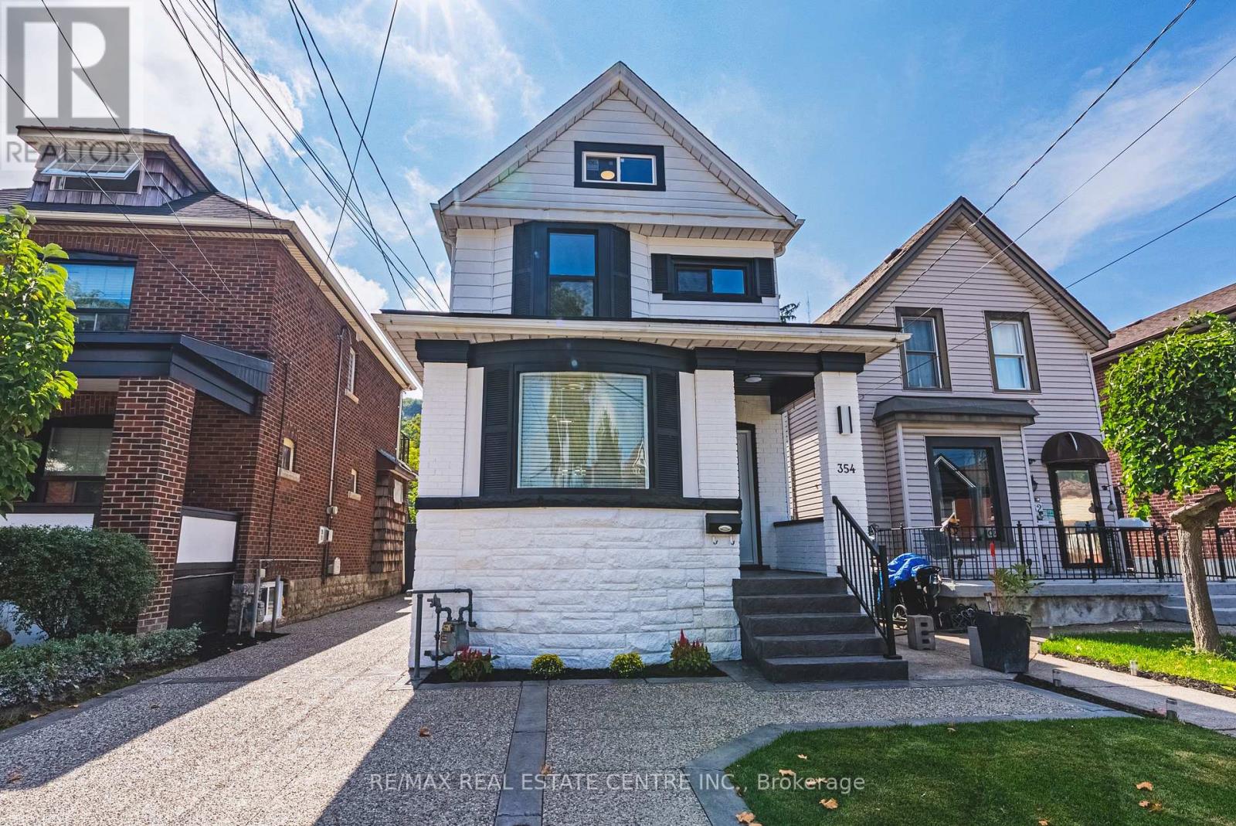1004 - 105 Victoria Street
Toronto, Ontario
Welcome to The Victorian, a boutique condo in the heart of downtown Toronto-perfect for buyers who want to live in the core without paying for unnecessary extras. Located just one short block away from the iconic Eaton Centre, steps from Yonge Street, this quiet and secure building offers low maintenance fees, guest suites, and a beautiful outdoor terrace-while everything else the city offers is right outside your door. This spacious and bright 1-bedroom suite features an open-concept layout and a large balcony with access from both the living room and bedroom ideal for today's urban lifestyle. The generously sized bedroom is complemented by a large four-piece bathroom. An unbeatable location steps to St. Michael's Hospital, the Financial District, TTC, 24-hour grocery stores, St. Lawrence Market, and the Eaton Centre makes this suite especially attractive for hospital professionals, executives, and mid-term rentals. An excellent opportunity for first-time buyers, downsizers, or investors seeking a low-maintenance, well-located downtown condo with timeless appeal. (id:60365)
7432 Baycrest Common
Niagara Falls, Ontario
Almost new townhouse for rent just off the QEW and near The Falls! This beautiful 3 bedroom, 21/2 bathroom townhouse offers easy access to shopping centers and many amenities. Inside ,you'll discover a beautiful upgraded living/dining space And generous sized bedrooms. The unfinished basement provides additional storage space. The rear yard backs onto a wooded area with a small stream. Tenant to pay all utilities and maintain insurance during the term of the lease (id:60365)
Basement - 69 Smokey Hollow Place
Hamilton, Ontario
Discover a lifestyle of space, light, and trnquility in this exceptional, newly built 2000-square-foot walk-out basement apartment in the sought-after Waterdown, Hamilton. This is not a typical basement suite-it's a massive, bright residence that feels like a spacious, single-family home, offering privacy and a serene backyard oasis. Key Features & Living Experience: Expansive & Bright Living: With a mssive 2000 square feet of thoughtfully designed living space, every room offers a generous, open feel. Large windowsand a full walk-out to the backyard flood the apartment with natural light, elminating any "basementa" feel. Private Walk-Out to Green Space: Step directly from your living area onto a private patio, backing directly onto lush green space filled with mature trees. Enjoy stunning, peaceful views and the osunds of nature from your own home-perfect for morning coffee or evening relaxtion. Modern & Complete Residence: This newly constructed apartment features a modern kitchen with quality apppliances, three spacious bedrooms each with an attached bathroom for ultimate privacy and convenience, and ample living and storage areas. In-floor heating and high-end finishes are throughout. Ideal Location & Setting: Nestled on a quiet, 50-foot wide lot in a scenic Western neighborhood. Enjoy the perfect blend of peaceful, green living with easy access to local amenities, trails, and highways. Comfortable & Respectful Environment: The upstairs is occupied by a gentle, respectful family, ensuring a quiet and harmonious living environment. This is a rare opportunity to rent a home that offers the space of a house with the convenience of an apartment, all within a breathtaking natural setting. Perfect for professionals, a small family, or anyone seeking a premium, peaceful retreat. (id:60365)
354 Cumberland Avenue
Hamilton, Ontario
Welcome to 354 Cumberland Avenue, Hamilton - a beautifully renovated home where modern craftsmanship meets timeless charm. This property has been completely transformed from top to bottom, offering peace of mind and stylish living in one of Hamilton's sought-after neighbourhoods.Every detail has been meticulously upgraded - from the all-new water lines and drains to the complete removal of knob and tube wiring, replaced with brand-new copper wiring professionally inspected and approved by the ESA with permits.The interior showcases custom-made kitchens featuring elegant sintered stone countertops, new flooring throughout, and all-new doors paired with new and updated windows that fill each room with natural light. (id:60365)
507 - 101 Golden Eagle Road
Waterloo, Ontario
Discover this beautifully Partially furnished 1-bedroom condo located in the heart of Waterloo. Situated near Waterloo University, the GO train station, and major transit routes, this prime location offers seamless connectivity. Enjoy the convenience of nearby shopping plazas and easy access to Waterloo's bustling tech hub, home to leading IT companies. Ideal for students, professionals, or anyone looking to be close to everything the city has to offer. Don't miss the opportunity to live in comfort and convenience (id:60365)
Part 1&2&3 - 196 Ecclestone Drive
Bracebridge, Ontario
Prime Development Opportunity in the Heart of Bracebridge, Muskoka Welcome to 196 Ecclestone Drive, a rare and ready-to-build development site offering incredible potential in one of Muskoka's most desirable locations. This exceptional parcel comes with conditional site plan approval to construct six (6) semi-detached homes, presenting an ideal opportunity for builders, developers, or investors seeking a turn-key project. Located just minutes from downtown Bracebridge, the property offers convenient access to schools, shopping, parks, and the Muskoka River - perfectly positioned for families and year-round living. With approvals well underway, the heavy lifting has been done - simply take it to permit and build out this beautiful enclave of modern semis. Site Plan Conditional Approval for 6 Semi-Detached Home, Municipal Services Available, Prime Location Near Downtown Bracebridge, Minutes to Shops, Trails, and the Muskoka River (id:60365)
2155 Main Street E
Cambridge, Ontario
Total 30000sf of fenced industrial Land for lease, Perfect for outdoor storage, Landscaping, equipment parking, Truck, and Trailer Parking etc. Minutes away from downtown Cambridge. Strategically located. (id:60365)
Bsmt - 23 Division Street
St. Catharines, Ontario
Recently renovated 2-bedroom lower-level unit with a 3-piece washroom and 2 parking spaces. Conveniently located near the highway, with all amenities nearby. Tenant is responsible for 100% of utilities. (id:60365)
63 Donnybrook Drive
Thames Centre, Ontario
Appear in the brokerage full, client full and flyer reports in Toronto MLS and are published on the internet. Remarks must relate directly to property. Disclose potl details & potl monthly fees in this field. Acres of outside parking space available for rent right on highway 401 ( TRUCK/ TRAILER PARKING) (id:60365)
135 Mcgill Avenue
Erin, Ontario
Brand New home in Erin, Never lived in. Close To shopping. (id:60365)
9 - 181 St Andrew Street E
Centre Wellington, Ontario
An incredible opportunity to own a fully operational, well-established pizza Delight franchise located in the heart of vibrant Downtown Fergus-just 10 minutes from the high-traffic tourist destination of Elora. Located in a high-visibility area surrounded by schools, shops, and dense residential neighborhoods - the location is perfectly positioned for continued success. This fully operational franchise is fully equipped, professionally staffed and enjoys an outstanding reputation, backed by a loyal customer base and consistent sales performance. No setup, no waiting - just step in and start running your own successful operation. Low rent $2,870. (Included TMI and HST) And 2+5 Years Remaining on lease. (id:60365)
320 Meynell Road
Ottawa, Ontario
This is a 3 bedroom+large LOFT home on a CORNER LOT with wrap around porch. MAIN LEVEL DEN makes for a convenient office space. Great room with easy maintenance laminate flooring. Classic white cabinetry in the kitchen with quartz countertops and an island with breakfast bar. Spacious eating area in the kitchen with patio doors leading to the backyard. Upstairs you have a spacious primary bedroom, walking closet, and an ensuite with double sinks. Large LOFT can be converted to a 4th bedroom or second family room for the kids. Upgraded hardwood staircase. Basement is awaiting your finishes and offers lots of storage space. Family friendly area close to shopping and parks. Area is continuing to expand-buy now! Home shows very well!, Flooring: Hardwood, Flooring: Laminate, Flooring: Carpet Wall To Wall (id:60365)






