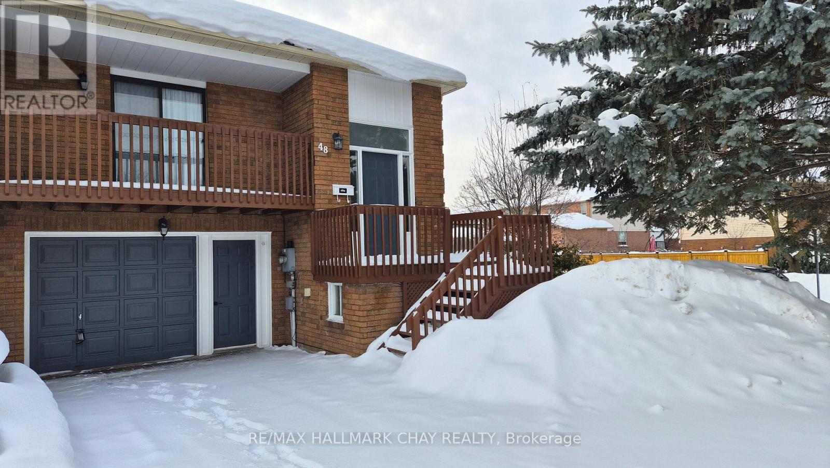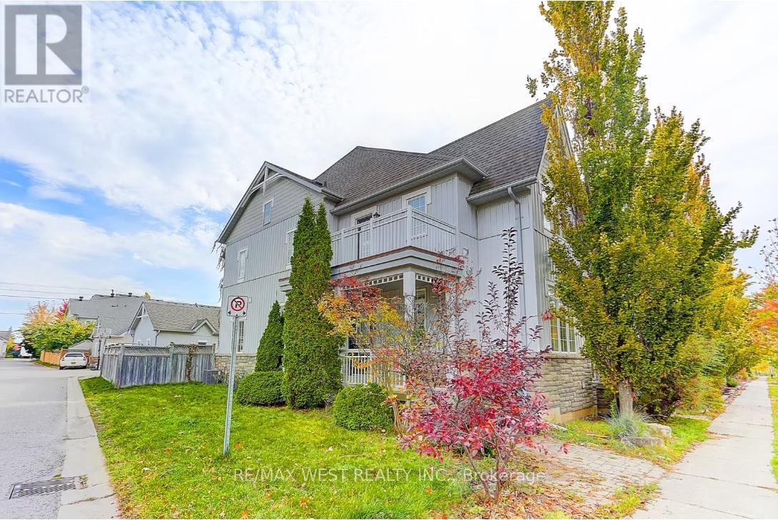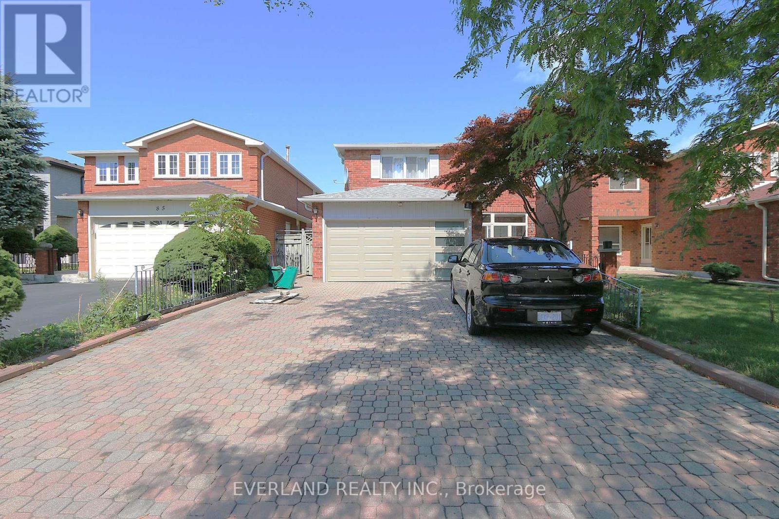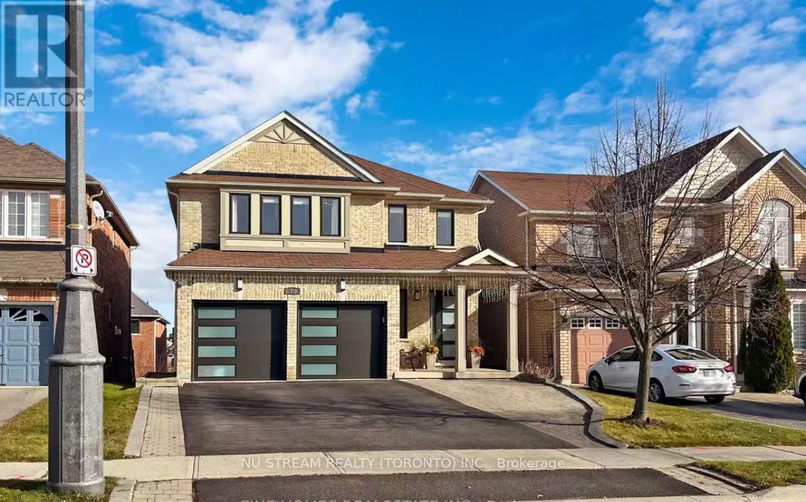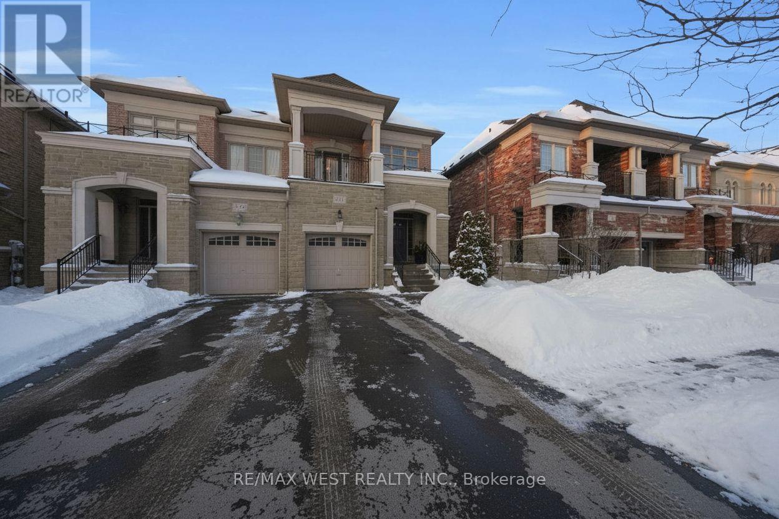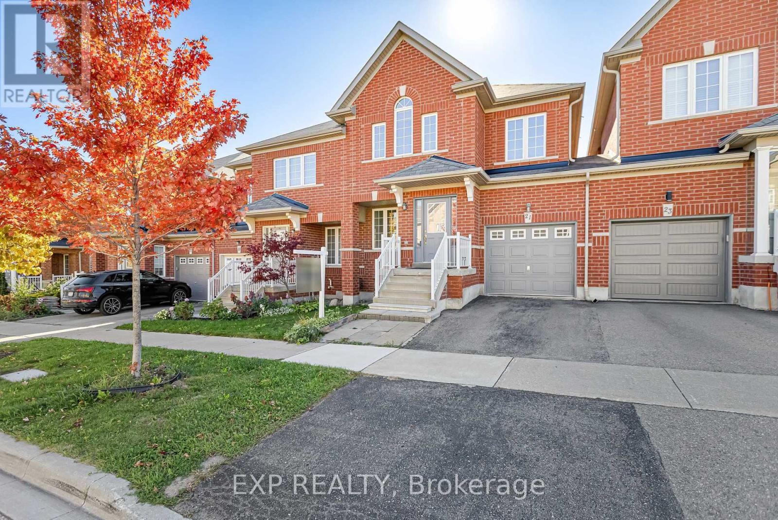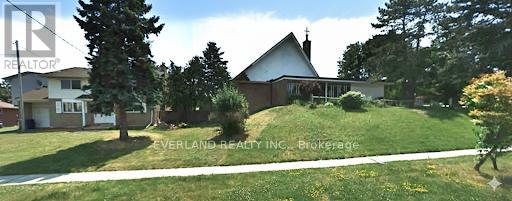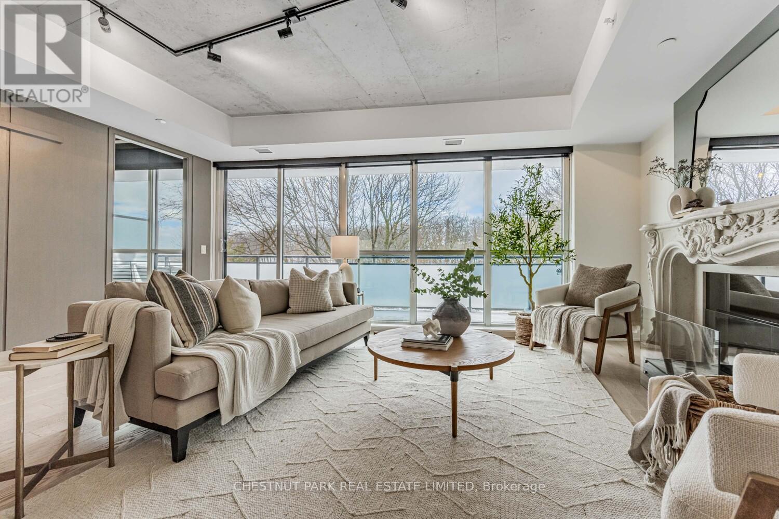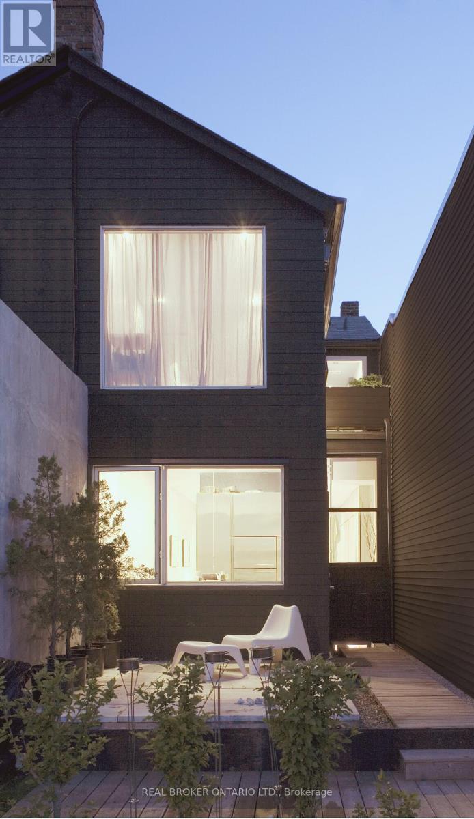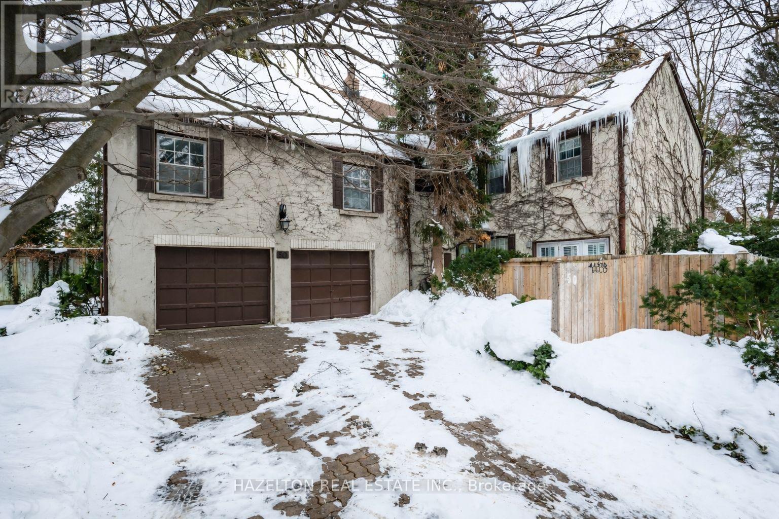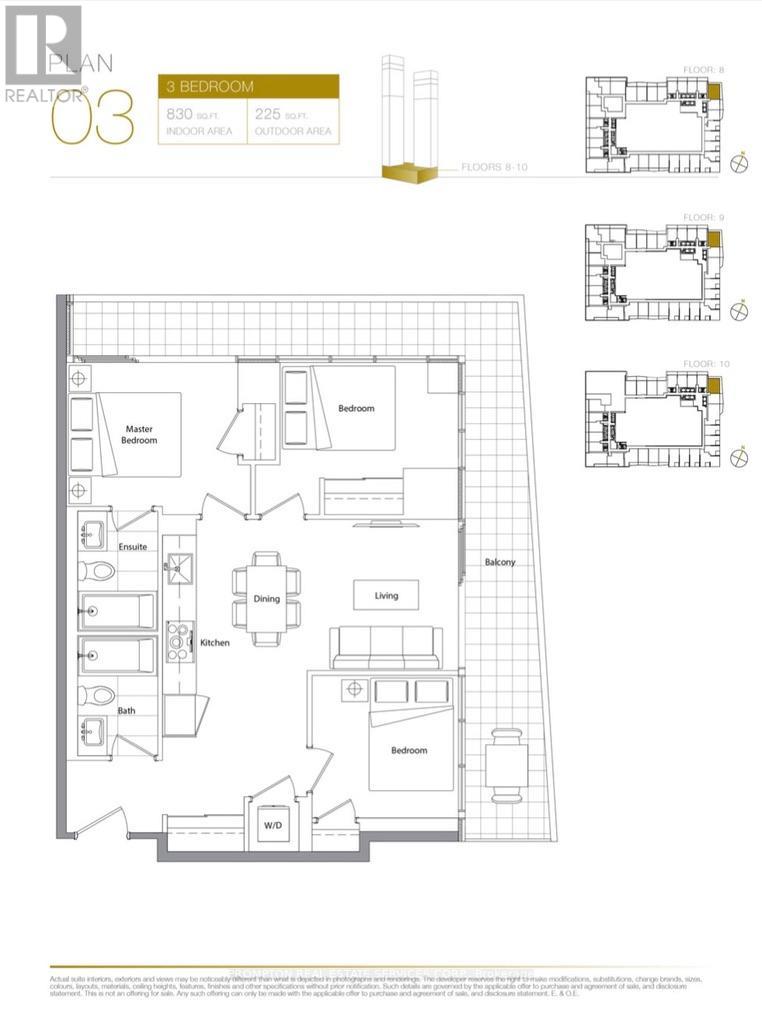Upper - 48 Porritt Street
Barrie, Ontario
Finally an affordable main floor unit with utilities included! heat/hydro/water/laundry/parking and attached garage all included! Spacious Main Floor unit of semi detached bungalow duplex. This is a legal unit! Fully fenced back yard, shared laundry, 3 bed plan, master has walk out to deck and access to rear yard, living and dining combo area also has walk out to another small deck overlooking the front and drive area, nice big sliding door allowing lots of light. fridge, stove and shared washer dryer included, great location in Ardagh/Ferndale area close to schools and 400 is only a few minutes away! shopping and amenities all close by. First and Last required, credit report for all adult applicants as well as income verification and references, Offer to lease and 1 yr lease to be completed on standard OREA forms. ""Tenant only to pay own cable/internet if required, tenant liability insurance to be in effect for possession. Tenant to be responsible for grass cutting and keeping driveway clear in winter, This is a great opportunity to have all the features of a full home including garage and fenced yard only giving up the lower level to save hundreds per month! Well managed and maintained building, excellent landlords that are looking for good long term tenants. Most appliances are new, this is a great spot to save for your own home with such reasonable rent. (id:60365)
11 Dancer's Drive
Markham, Ontario
Absolutely Stunning! Executive End Unit Freehold Townhome Like A Detached House In Angus Glen Community, Walk To P.E. Trudeau High School, Very Bright, Open Concept, Custom Built Kitchen, Master Bedroom With Private Balcony, Hardwood Floors, 9Ft Ceilings On Main Floor, All Bathrooms Renovated, Finished Basement-Pot Lighting And A 2Pc Bath. Fenced In Backyard With Interlock Patio, Covered Front Porch, Detached 2 Car Garage With Extra Parking Spot! Must See! (id:60365)
B06a - 8360 Kennedy Road
Markham, Ontario
A well-established and highly regarded entertainment venue now available for acquisition. Ideally located in a vibrant plaza with excellent visibility, heavy foot traffic, and ample parking, this business offers a prime setting for continued success.The lounge features a modern, recently renovated interior with 17 private karaoke rooms, including three VIP suites with dedicated restrooms. Outfitted with a state-of-the-art karaoke system and stylish decor. Delivers a full-service experience with food, beverages, and entertainment all under one roof.The sale includes all premium equipment and a valid LLBO license, making this a turnkey opportunity for entrepreneurs or investors seeking a thriving business in the entertainment sector. (id:60365)
87 Kyla Crescent
Markham, Ontario
Welcome To 87 Kyla Cres. This Beautiful 4+1Bedroom Home Is Situated Steps To Stunning Parks, Trails, Schools , The Sprawling, Functional Space Hosts Tons Of Upgrades And Features Including Brand New Garage Door, 3 Solid 2" Oak French Doors, 3/4" Oak Floors, Extended Kitchen Wall W/Pass Through To Family Room, Quartz Kitchen Counters, Updated Ceramic Backsplash, Large Skylight Over Upgraded Spiral Oak Staircase, 2 Gas Fireplaces, A Solid Luxurious Oak Wet Bar In The Basement, Jacuzzi And Heat Lamps In Primary Ensuite, 4 Bathrooms, Enlarged Aluminum Windows In Basement, Interlocking Driveway, 8 parking spaces, Front yard & Walkway/Big Shed With Electricity, And So Many More Thoughtful Upgrades. (id:60365)
85 Patti Mcculloch Way
Newmarket, Ontario
Huge house available for rent. Steps To Schools, Upper Canada Mall, Parks, Trails, Go Train Station & Shopping, Mins To Highway 404 & 400, Costco, South Lake Hospital & More! Features a new kitchen with quartz countertops, Patio W/O Deck on the main floor, Fully Renovated Washrooms, and main floor laundry. 4 Bedrooms on the second Floor. Perfect For Any Family and Professionals. Share 2/3 utilities (Gas/Hydro/Water/Rental HWT) with Bsmt occupancy. (Main floor and upper floor only.) (id:60365)
244 Hansard Drive
Vaughan, Ontario
Stunning & Spectacular Executive Semi, 3 Bedroom, 4 Bathroom Home Nestled in Highly Desirable Pocket Of Vellore Village! Unmatched Quality & Craftsmanship with Entrance To A Grand Foyer, A Parisian Inspired Eat-In Kitchen W Stainless Appliances, Deep Undermount Sink, Custom Marble Backsplash, Custom quartzite 'Grigio drift' Counters, And Breakfast Dining Area That Transitions To Sunfilled Interlock Patio. Spacious Layout of 1921 sf + 966 sf additional living space in functional, well appointed finished open concept basement set up! Formal Dining, Living And Family Room, Oversized Windows At Family Room Overlooking Premium Lot. Upgraded Light, Plumbing Fixtures And Window Covers Throughout, Pot Lights Galore, Rustic Chic Strip Oak Hardwood And Eclectic Two Sided Gas Fireplace. Ascending To The Upper Level Is A Spacious Primary 4 Pc Ensuite W Soaker Tub, Oversized Primary Bedroom W Large Walk-In Closet And Lots Of Natural Light. Additional 2 Good Sized Bedrooms W Closets & Lots Of Natural Light. Stunning Basement Set Up W Efficient Open Concept, Updated 3 Pc Bathroom, W Large Rec/Games Area, Arts Workshop And/Or Potential Media Room Set Up W Tons Of Handy Storage And Above Grade Windows..Great For Potential In-Law Suite. Zen Inspired Sun-filled Backyard W Modular Interlock Stone And Gas Bbq Line, Perfect For Entertaining! Premium Lot Depth And Pie Lot At Rear As Well As Rear Width Widens To 29.2 Ft. Optimum Location Situated In The Most Sought After Pocket Of Vellore Village (North/West Corner Of Weston And M Mack), Close To Very Good Schools, 400, 427 And Airport. Close To All Major Amenities Incl Parks, All Retail And Super Centres Imaginable Win Very Close Radius. Close To Village Of Kleinburg And Numerous Walking Trails. (id:60365)
21 Westcliffe Crescent
Richmond Hill, Ontario
Rare-Find Freehold Townhouse Offering A Semi-Detached Living Experience! Garage Linked To Neighbour, But Rear Wall Completely Independent - Enjoy Extra Privacy And Natural Light. Spacious Layout With 1,905 Sqft Above Grade, And About 2,500 Sqft Of Total Usable Living Space Including The Basement. Eat-In Kitchen With Quartz Countertop. Second Floor Features A Large Primary Bedroom With Walk-In Closet & 5Pc Ensuite, Two Extra Bedrooms, Plus An Open Concept Home Office Area. Bright Basement With Oversized Windows Allowing Plenty Of Sunlight. Side Wall Has Direct Access To Basement - Easily Convertible To A Separate Entrance. Interlocked Stone Backyard For Easy Maintenance. Located In A Great School Zone - French Immersion Public School, Richmond Hill High School & St. Teresa Catholic High School. Conveniently Close To Parks, Shops, Transit & All Amenities! (id:60365)
55 Brimorton Drive
Toronto, Ontario
This is a church space for lease. The upper level is around 5000 sqft, the lower level is around 4000 sqft. It can be used as various services, events and other activities. The lease do not include Wednesdays 6-9pm, Friday Sunset to Saturday Sunset ! (id:60365)
201 - 630 Kingston Road
Toronto, Ontario
Peaceful, Quiet Ravine Views In Upper Beach Residence Of Well-Managed Mid-Rise. Surrounded By Wellness & Green: Majestic Black Locust Tree & Landscaped Entrance; Quick Walk To Beautiful Glen Stewart Ravine, To The Beach Boardwalk; Big Carrot Organic Grocer Across Street And More! Suite Features Over 1,000 Square Feet Of Indoor/Outdoor Space, Including Wide Living/Dining Area & Primary Bedroom Both With Floor To Ceiling Windows And Large Balcony Overlooking Ravine. Large Kitchen With Island, Gas Stove, Bosch Dishwasher, French Door Fridge, Quartz Counters And Under-Cabinet Lighting. Modern Bathrooms With Porcelain Tiling And Quartz Counters. Transit Trifecta With 505 Streetcar/Bus At Door; 15 Min Walk (Or 5 Min Bus) To Main Subway & Go Danforth To Union <10 Mins! Surrounded By Charming Retail Hubs, Services & Restaurants Including Kingston Village, Main & Gerrard, And Queen East. Amenities Include: Guest Suite, Party Room & Visitor Parking At 665 Kingston. Over $30K In Upgrades Include: Closet Built-Ins, Lighting With Dimmers, Art Wall Feature, Ethanol Fireplace & Custom Millwork. Includes One Premium Located Underground Parking Space and One Bike Locker. EV Charging Upgrade and Large Storage Locker Available. (id:60365)
329 Manning Avenue
Toronto, Ontario
Step into designer living at its finest! This fully furnished, architecturally striking residence in Trinity Bellwoods offers a rare opportunity to experience one of Toronto's most dynamic neighbourhoods. Featured in leading design magazines and having hosted notable actors, accomplished creatives, professional athletes and executive professionals, this contemporary masterpiece blends modern elegance with luxury and everyday comfort.Located on charming, tree-lined Manning Avenue, you're steps from College Street's vibrant Little Italy scene, Trinity Bellwoods Park, and your wellness routine with a Pilates studio and training space right at your doorstep. Enjoy immediate access to top-rated restaurants, cozy cafés, boutique shopping, and convenient transit.The versatile layout features 2+1 bedrooms, two full bathrooms, and a spa-inspired ensuite with a luxurious two-person soaker tub. The finished lower-level functions as a private nanny suite with its own kitchen, washroom and office - ideal for live-work flexibility or extended family.A distinctive turnkey residence with complete cleaning, maintenance, and gardening services provided, along with complimentary Wi-Fi, TV, and two parking spaces! (id:60365)
50 Buckingham Avenue
Toronto, Ontario
Presenting an exceptionally rare offering at 50 Buckingham Ave, available for the first time in over 50 years. This substantial 214 x 50 foot lot presents a wealth of possibilities for its new owners. Create one magnificent, custom-built home of exceptional proportions. Build a beautiful new custom home complemented by a secondary Coach House or Garden Suite, ideal for extended family, aging parents, adult children, or long-term guests. Imagine a compound featuring a 4-5 bay car garage with a large garden suite above, all within bucolic Lawrence Park. This is a very rare opportunity for severance to create two new custom homes. Accounting for adjusted setbacks, this would result in two side-by-side 90 x 50 foot lots, offering greater efficiencies and a more saleable product than an 8-10 million dollar new build.Nestled on a quiet residential street, 50 Buckingham Ave delivers incredible convenience. The location is just 800 meters from Yonge & Lawrence subway access and the abundant shops and restaurants along Yonge Street. Elite educational institutions are also moments away, with Toronto French School just 600m away, and Crescent School, The Granite Club, and Havergal School mere minutes by car. An incredible lifestyle opportunity awaits. (id:60365)
803 - 1 Concord Cityplace Way
Toronto, Ontario
Spectacular brand-new Landmark Condos in Toronto's Waterfront Communities! Welcome to Concord Canada House, a place you'll be proud to call home. Conveniently located next to the city's iconic attractions, including the Rogers Centre, CN Tower, Ripley's Aquarium, and the Railway Museum at Roundhouse Park. Just a few minutes' walk to the lake, parks, trendy restaurants, public transit, and the Financial District-everything you need is steps away.This suite features a functional layout with a 180-degree wraparound balcony offering gorgeous city views. Premium built-in Miele appliances. The open balcony is finished with a ceiling light and heater, perfect for year-round enjoyment. Enjoy world-class amenities, including an indoor pool, fitness centre, sauna, and theatre, coming in the near future. (id:60365)

