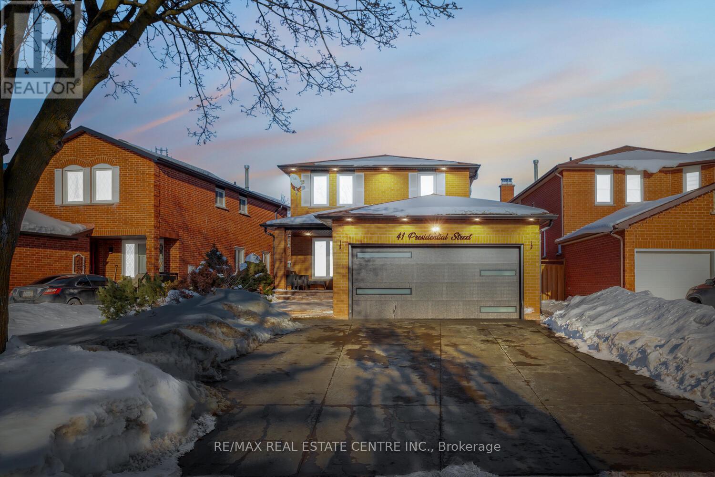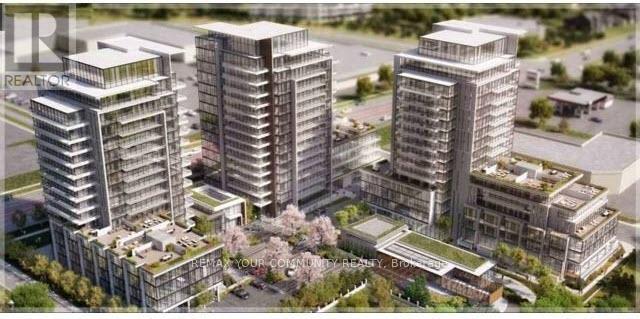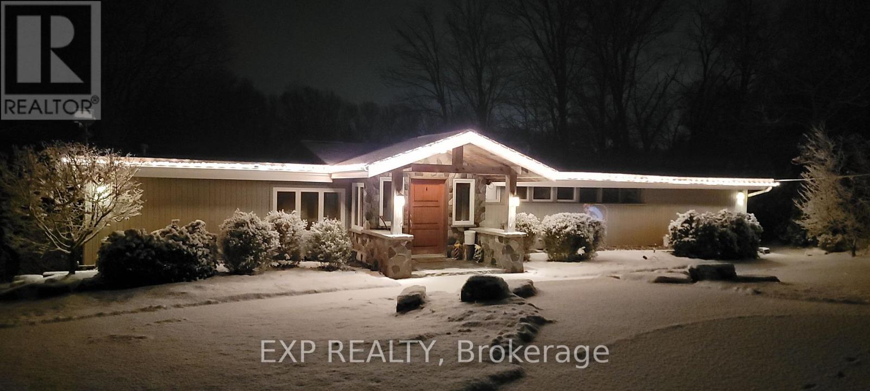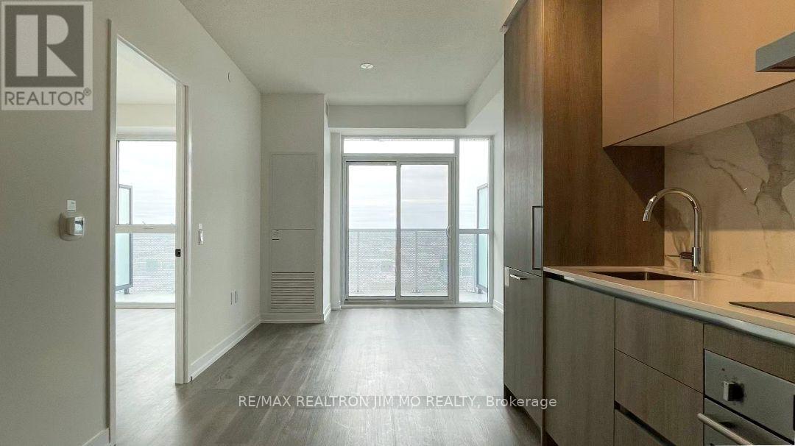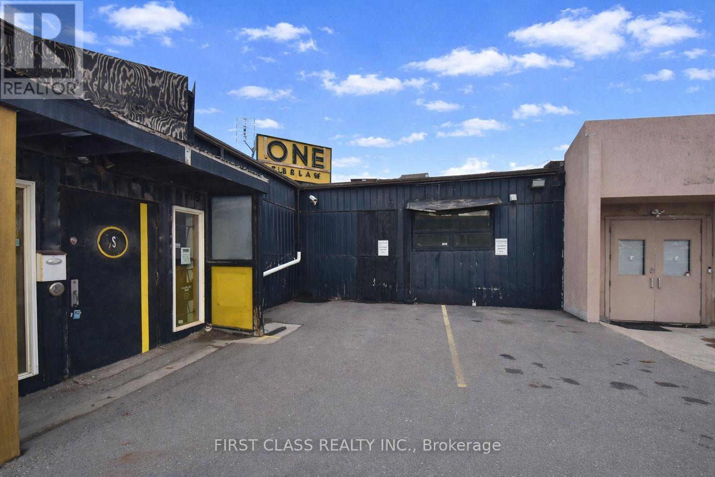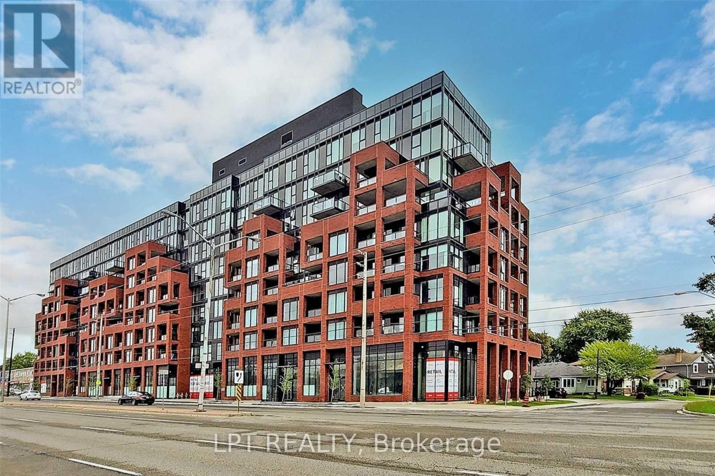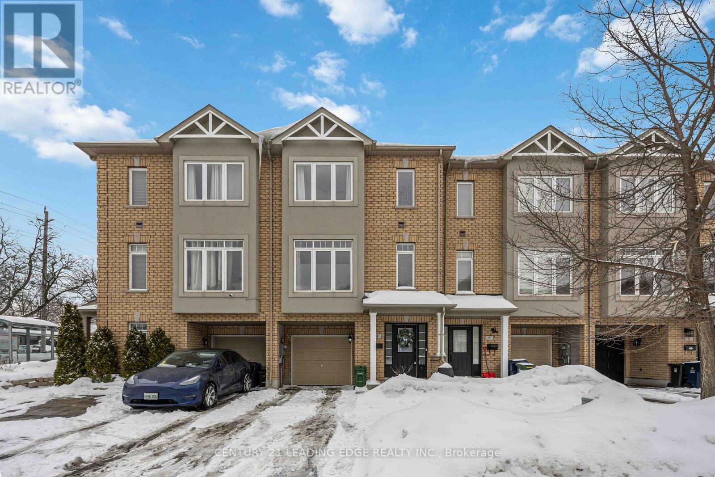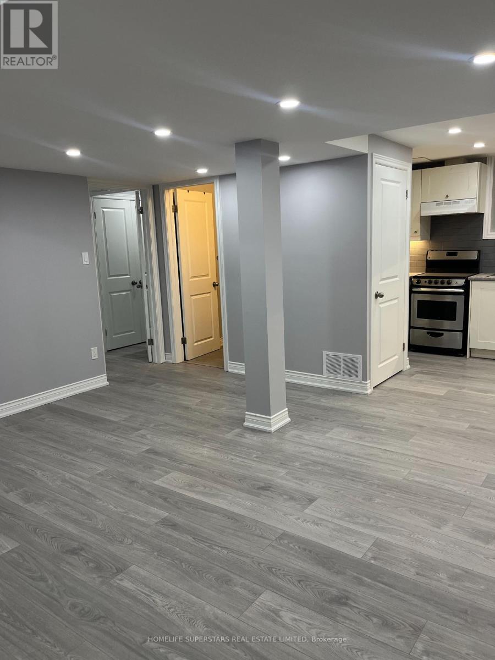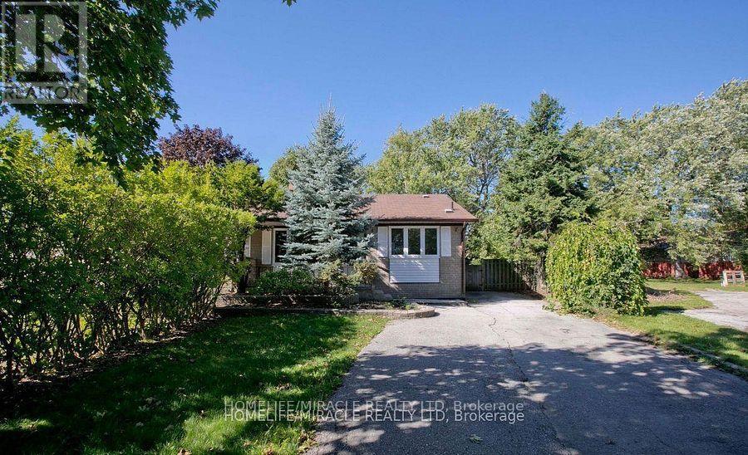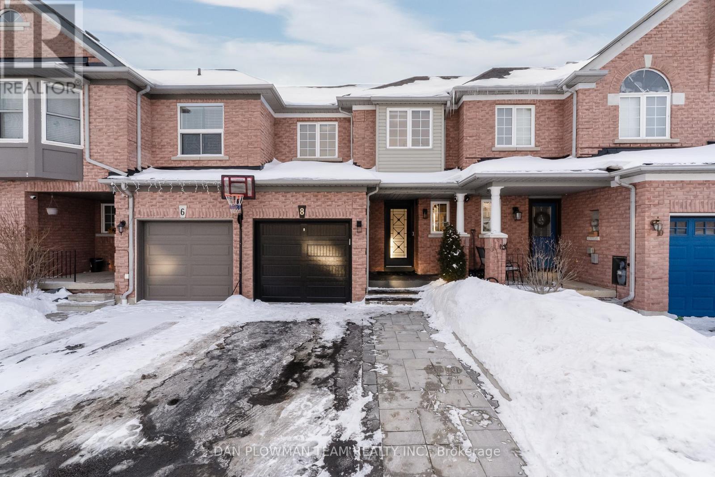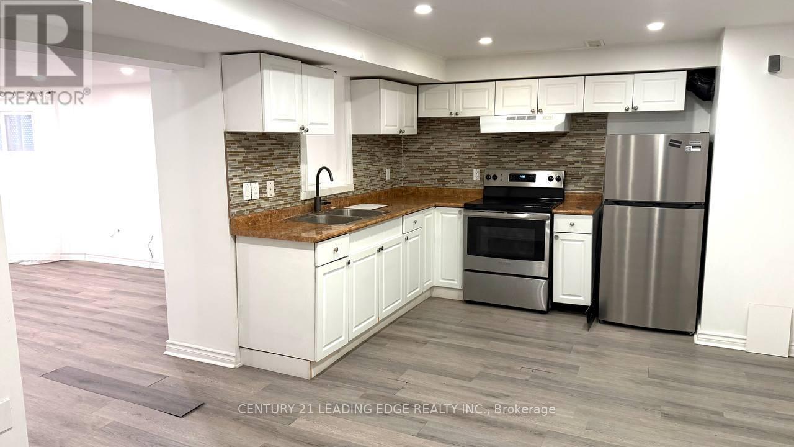41 Presidential Street
Vaughan, Ontario
Welcome to 41 Presidential Street, a beautifully upgraded 4-bedroom home with a fully finished 2-bedroom basement apartment. This property offers both luxury and functionality, perfect for large families or savvy investors.4 spacious bedrooms upstairs, perfect for the whole family.2-bedroom finished basement with a separate side entrance-currently rented for extra income. Modern, well-appointed kitchens-one on each level. Thoughtfully designed layout, blending elegance with everyday functionality.Numerous upgrades throughout-move-in ready! New stamped Drive way, New Soffit Roof , Backyard New fence , New Hardwood flooring, Upstairs Laundry Connection. Spent Thousands of Dollars on upgrades. Situated in a soug. Contact us today to book an appointment. Generating Extra Basement Income in Prime Vaughan Location! .This move-in ready home blends style, comfort, and practicality, offering modern living at its finest. Conveniently located near top-rated schools, parks, shopping, and transit. ideal for family gatherings and entertaining. Basement tenant willing to stay or can be moved in 60 Days. (id:60365)
515b - 9600 Yonge Street
Richmond Hill, Ontario
"NEW COMER WELCOME ". Upgraded Fully furnished , New Paint, 1 bedroom +den ( can be used as 2nd bedroom), luxury grand palace condominium, steps to transit, practical layout, balcony with gas bbq, modern kitchen with granite counter top, /s appliances, 9' ceiling, floor to ceiling windows, close to public transit, hill crest mall, library, shopping, (St. Theresa of Lisieux catholic high school catholic school) and more.(due to health issues please no pets, no smoking). (id:60365)
6165 19th Avenue
Markham, Ontario
Welcome to 6165 19th Ave., Markham a truly unique country estate offering the best of both worlds: ultimate privacy and serene natural surroundings, all within minutes to modern conveniences. This warm and inviting 4-bedroom, 4-bathroom bungalow inspired by Frank Lloyd Wrights signature style is thoughtfully integrated into the landscape. Floor-to-ceiling windows along the back of the home flood the interior with natural light and provide breathtaking views of the wooded rolling lot and creek. The recently updated kitchen features poured-in-place concrete countertops and rich wood cabinetry. A built-in wall oven and a spacious walk-in pantry make it both beautiful and functional. And the kitchen boasts stunning views of the property including wildlife such as deer, foxes, turkeys, and a great heron. The great room is a showstopper, with soaring 20+ ft ceilings, exposed wooden beams and a natural granite stone wood-burning fireplace perfect for family gatherings or quiet romantic evenings in. The primary suite is a tranquil retreat, complete with a steam feature and jetted soaking tub in the ensuite and a wood burning fireplace. The home is fully wired with CAT-5 making it ideal for modern living. With two wood-burning fireplaces and an additional gas fireplace, warmth and comfort are never far away. Outside, the detached three-car garage with workshop and loft is a dream for hobbyists or those seeking extra space. With utilities already in place, the loft offers untapped potential and can be transformed into a games room, home office, or garden suite. The oversized patio and deck are perfect for entertaining including summer nights around the built-in gas firepit. Natural gas service, a rare feature for a country property, adds value and efficiency. Whether you're seeking a forever home or a weekend escape, this one-of-a-kind property delivers charm, character, and lifestyle. Dont miss your chance to own this exceptional gem in Markham's countryside. (id:60365)
2903 - 8 Interchange Way
Vaughan, Ontario
* 1 Locker Included! * Discover contemporary urban living in this stylish 1-bedroom unit located in the heart of the VMC with 1 Locker Included! This high-floor unit features expansive floor-to-ceiling windows, bathing the interior in abundant natural light and offering panoramic city views. Enjoy the open-concept design with a modern premium stainless steel kitchen, quartz countertop and walkout your own private balcony. The unit features a large balcony with unobstructed views. The primary bedroom offers generous closet space and large windows. Walking distance to new Supermarket, TTC Subway, VIVA, YRT, entertainment, restaurants and offices. Nearby amenities such as Costco, Cineplex, and shopping plazas enhance the convenience. Enjoy luxury condo living with a full suite of amenities including a Gym, Party Room, Recreation Room, and more! This unit offers a blend of comfort and functionality, ideal for professionals, couples, or small families seeking a vibrant community with unparalleled convenience. Don't miss this chance to call it your home! (id:60365)
17 Pine Park Boulevard
Adjala-Tosorontio, Ontario
Your search is finally over! This spectacular 3+2 bedroom, 2 bath raised bungalow truly has everything a family could wish for, offering the perfect blend of comfort, function, and outdoor living. The main floor features a gorgeously updated kitchen, a generously sized living room with a cozy gas fireplace, three spacious bedrooms with excellent closet space, and beautiful hardwood floors throughout. The finished lower level offers even more room to grow, work, or relax, with two additional bedrooms, an updated 3-piece bath, a warm and comfortable family room, and a versatile flex space currently being used as a home gym - complete with walk-up access to the double car garage for everyday convenience. But the real showstopper is outside. Step into your private backyard oasis - fully fenced and surrounded by mature trees for privacy, offering multiple outdoor zones to relax, entertain, and enjoy. Featuring a spacious deck and patio, three storage sheds (including a 12' x 16' storage shed/workshop), fire pit, raised planter boxes, and your own peaceful Zen-inspired garden - this is outdoor living at its finest. Who needs a cottage? A truly one-of-a-kind property with space to grow, work, play, and unwind. Don't miss the chance to call this exceptional home your own. (id:60365)
2 - 3 Carlaw Avenue
Toronto, Ontario
Warehouse space in a small plaza in prime downtown east commercial area the studio district, practical layout, ,closed byhighway & public transit, dense population, high trac flow, good exposure, suitable for many uses. TMI & utilities extra. Tenant is responsible for utilities (id:60365)
623 - 2799 Kingston Road
Toronto, Ontario
***Rarely Available for Lease***Stunning South Facing 1 Bed + Den Unit W 630 Sq. Ft & 59 Sq. Ft Balcony W Breath Taking Lake Views! Boutique Condo Loaded With New Appliances, Top Of The Line Finishes, Very Functional Layout With Floor To Ceiling Windows. Top Amenities Include 24/7 Security, Gym, Party Room, Bike Storage, Bbq Terrace, Garden & More! Close To Shopping, Restaurants, Bluffers Park, And Top Rated Schools & Go Station For An Easy 15 Min Commute Downtown! (id:60365)
4 Curran Hall Crescent
Toronto, Ontario
Freehold Townhome No Maintenance Fees! This spacious home offers nearly 1,800 sq ft of well-designed living space, featuring 3 + 1 bedrooms, 3 full bathrooms, and a powder room. The main floor includes a versatile office/gym room with a full bathroom, perfect for use as a 4thbedroom or as part of a potential in-law suite. Enjoy the open-concept layout with a party sized kitchen and extra large centre island, great for entertaining. The Kitchen leads out to the upper deck, The massive living room is bright with a dedicated reading nook for quiet nights. The spacious primary bedroom includes a double closet and a full 3 piece ensuite bath. Excellent location with TTC at your doorstep, and just minutes to shopping, schools, parks, and Scarborough Town Centre. Just move in and decorate! (id:60365)
Basement - 192 Willowbrook Drive
Whitby, Ontario
Exceptionally clean and professionally finished One bedroom legal basement apartment with Separate Entrance for lease in one of the best location in the city of Whitby, around 900 Sq ft. with high celling, Big windows, brand new washer and dryer, new flooring and new paint, Includes all utilities with shared Internet. (id:60365)
Bsmt - 49 Thorncroft Crescent
Ajax, Ontario
This Newly renovatedsemi-detached bungalow house located in a friendly and quiet neighborhood in South East Ajax. 2 bedroom basement legal appartment, high ceilings, large windows, open space. new appliances. (id:60365)
8 Oglevie Drive
Whitby, Ontario
Welcome To This Beautifully Upgraded Freehold Townhome In Whitby's Highly Desirable Pringle Creek Neighbourhood - An Exceptional Opportunity With No Condo Fees And True Turn-Key Living. Freehold Towns In Whitby Are In High Demand, And This One Stands Out With Quality Finishes, Thoughtful Improvements, And An Unbeatable Location. Ideally Situated Within Walking Distance Or A Short Drive To Virtually Every Amenity, This Home Is Just Minutes To Thermea Spa, Highways 407 & 401, Parks, Shopping, And Top-Rated Schools - Perfect For Families And Commuters Alike. Step Inside To A Bright, Well-Designed Main Floor Featuring A Powder Room, Dining Area, And An Inviting Living Room With Electric Fireplace And Walkout To The Backyard. The Upgraded Kitchen Showcases Quartz Countertops And Backsplash (2024) Along With Modern Finishes That Make Everyday Living And Entertaining A Pleasure. Pot Lights Throughout (2023) And Luxury Waterproof Vinyl Flooring (2024) Add A Clean, Contemporary Feel Across The Home. Upstairs Offers A Spacious Primary Bedroom, Two Additional Bedrooms, And A Full Bathroom. The Finished Basement Expands Your Living Space With A Recreation Area, Dedicated Office Space, A Newly Added Bathroom With Shower (2024), And Ample Storage. Enjoy Outdoor Living In The Generously Sized Backyard Featuring Extensive Yard Space And A Private Hangout Area Under A Gazebo With Built-In Lighting (2024). Front And Backyard Interlocking (2023) And An Anti-Skid Natural Stone Front Porch (2025) Add Both Curb Appeal And Function. Major Updates Include An Owned Tankless Hot Water Heater (Approx. 2023), Furnace (Approx. 2024) And Roof (Approx. 2018). A Rare Combination Of Location, Upgrades, And Freehold Ownership - This Pringle Creek Gem Shows Beautifully And Is Ready To Move In And Enjoy. (id:60365)
Basement - 120 Hunter Street
Whitby, Ontario
Stunning mansion-style residence in the prestigious Powell Rd neighborhood! This exceptional basement unit offers 2 spacious bedrooms, 1 bathrooms, 1 parking, and bright south exposure providing abundant natural light throughout. Prime location just a 2-minute walk to a major plaza featuring FreshCo, Shoppers Drug Mart, restaurants, coffee shops, Dollarama, and more. A truly rare lease opportunity in an elite community. (id:60365)

