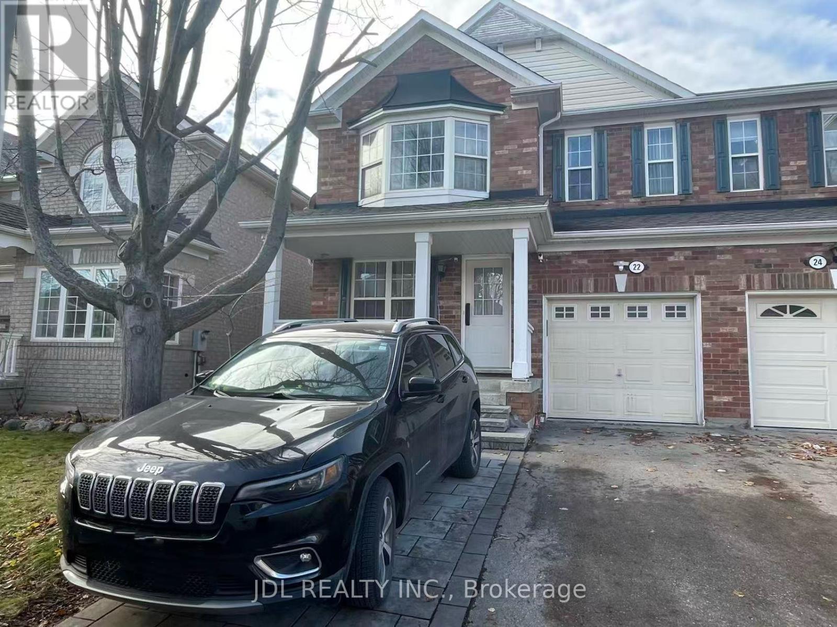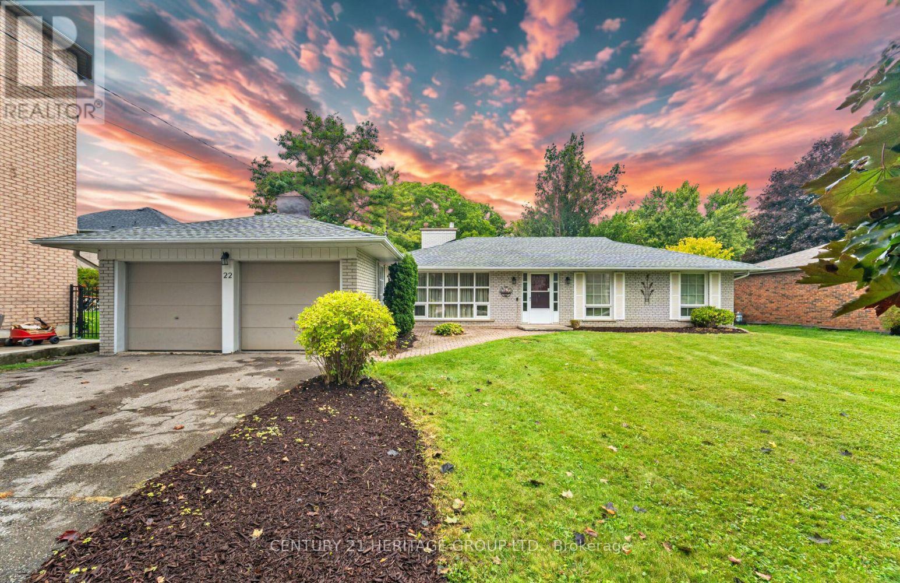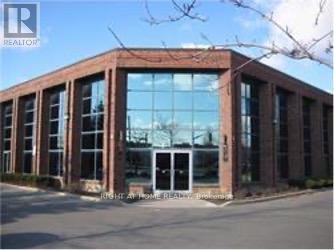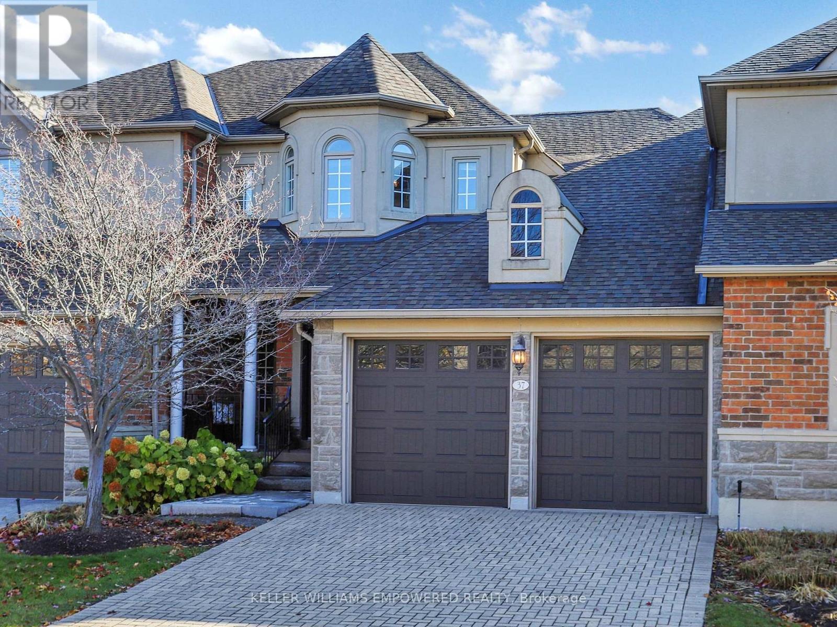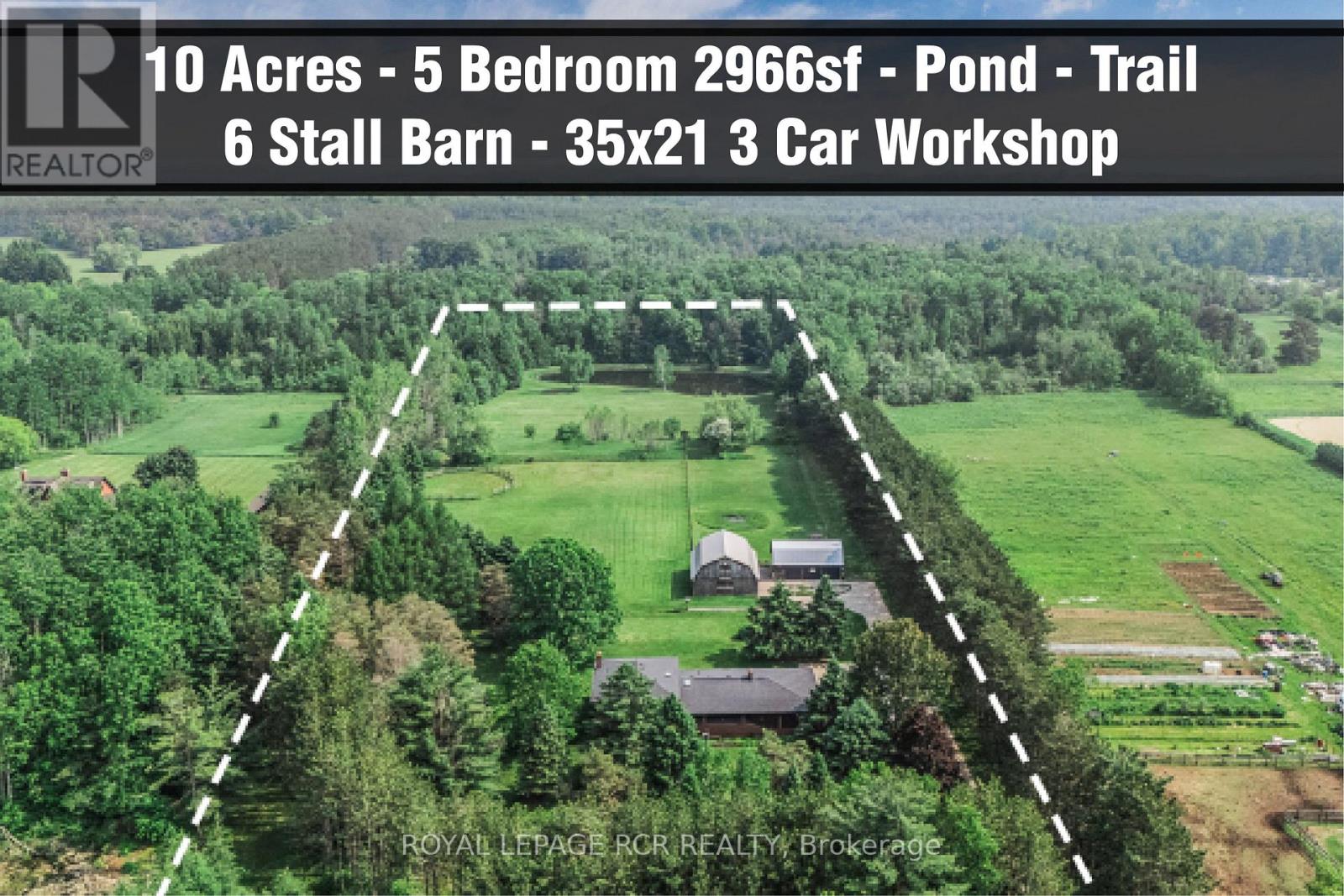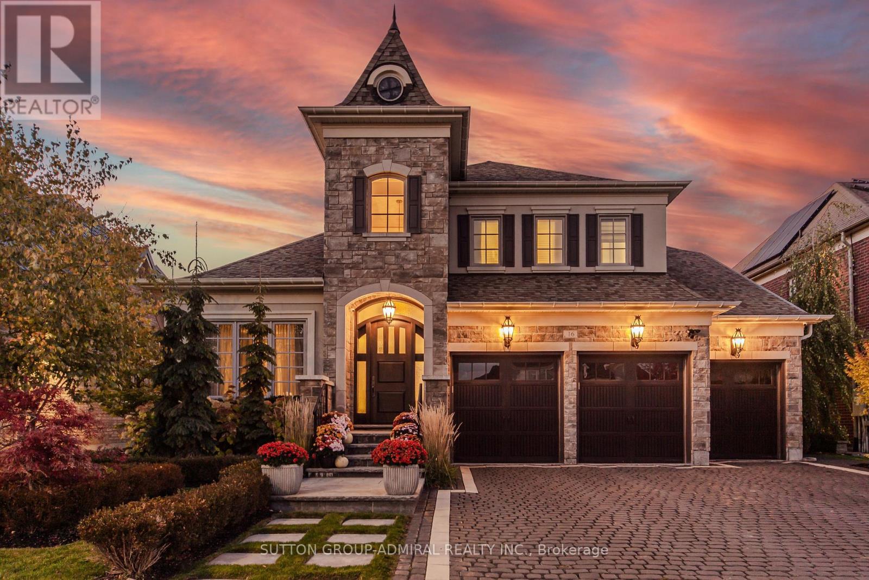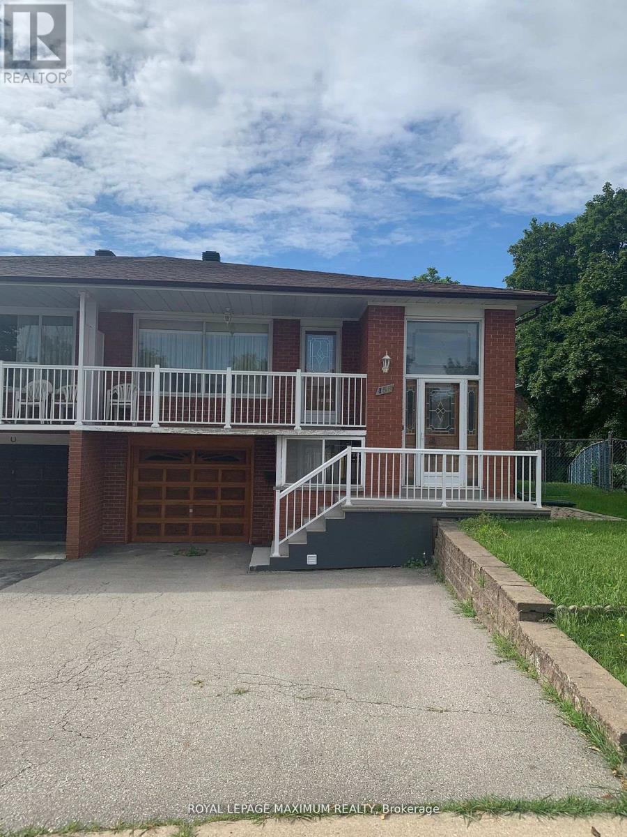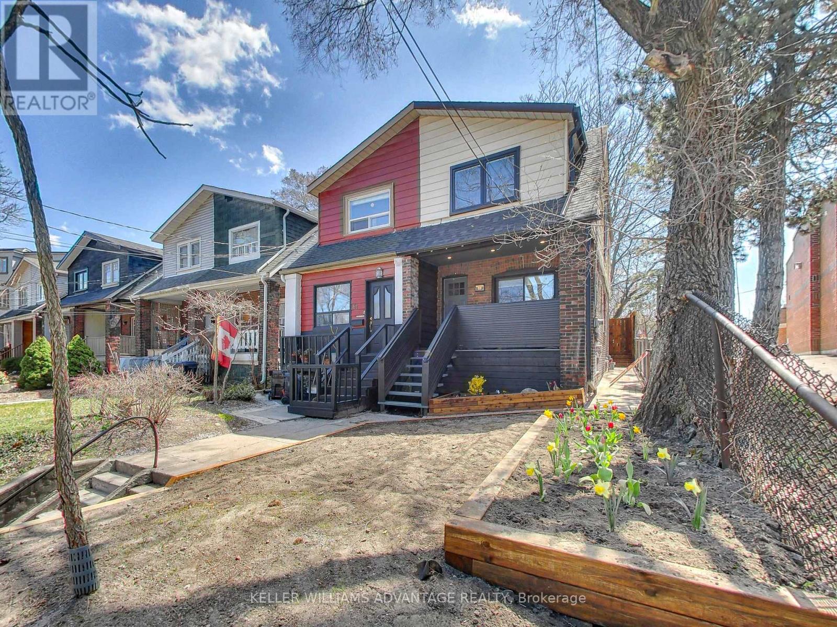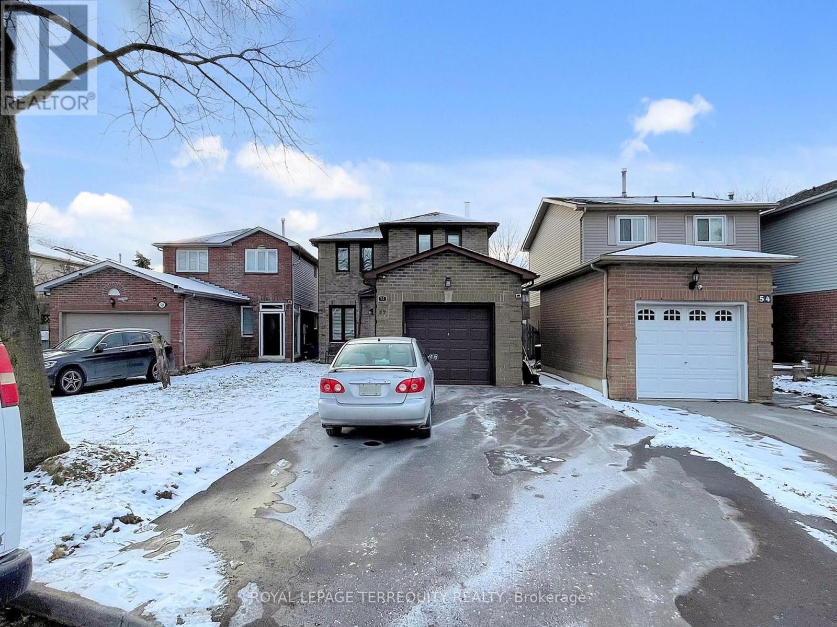Bsmt - 22 Bern Street
Markham, Ontario
2-bedroom basement apartment for lease in the prestigious Wismer community! Features include a separate entrance, modern kitchen, 2 ensuite bathroom, private washer & dryer for your convenience! Top top-ranking schools: Bur Oak High School and Fred Varley Public School. First time to rent out and ready move in condition. Perfect for 2-3 people family or singles. Quiet, family-friendly neighborhood, close to shops, park, go station, and Hwy. (id:60365)
22 Poplar Drive
Richmond Hill, Ontario
Welcome to this charming Residence perfectly situated on a premium 75 ft. by 200 ft. lot that backs directly onto conservation. Located in the highly sought-after Oak Ridges community surrounded by Estate Homes, this property provides both tranquility and prestige. With 2392 sq. ft. of living space including the Basement (as per MPAC) this well maintained Home is ready for your next chapter. Inside, you'll find a bright and spacious Family Room with south facing floor-to-ceiling windows that flood this perfect gathering place with natural sunlight. The Dining Room features elegant French doors leading to a side patio, ideal for entertaining or enjoying quiet evenings. You will feel like you have been transported to a whimsical bed and breakfast in England while you enjoy the breathtaking view. The Kitchen is equally inviting with a gorgeous view of Conservation, a walkout to the Backyard, and a seamless connection to nature right from your breakfast table. Multi-generational families will benefit from the finished basement that offers exceptional versatility, complete with a large Recreation Room, a full Kitchen, a Bedroom, and a Bathroom - perfect for extended family, guests, or working from home. The spacious Recreation Room presents a cozy gas fireplace, perfect for curling up with your favourite book. Outside, the property truly shines. The massive driveway accommodates up to 6 vehicles, while the backyard oasis provides the ultimate retreat - this property with 1/3 of an acre offers unparalleled privacy. Whether you're relaxing on the patio, entertaining family and friends, or simply soaking in the peaceful surroundings, this Oak Ridges Home offers a rare blend of comfort, charm, and natural beauty. (id:60365)
1 Mccombe Lane
Vaughan, Ontario
Welcome to Upper Thornhill Estates where elegance meets comfort in this exquisite 4+2 bedroom corner-lot residence backing onto a peaceful ravine.Showcasing timeless stucco and stone architecture, this sun-filled home offers over 5,000 sq.ft. of total finished living space including the fully finished basement, thoughtfully designed with premium features throughout. Step into an impressive double-height foyer and enjoy soaring 9-foot ceilings on main and second floors, oversized windows, and gleaming hardwood floors. Refined details include smooth ceilings, crown moulding, recessed lighting, and a stately oak staircase with iron pickets.The heart of the home is the gourmet kitchen, equipped with a Bertazzoni gas range, granite countertops, and ample storage ideal for everyday living and entertaining alike. Granite finishes also elevate all bathrooms for a cohesive, upscale feel. Custom blinds offer both function and style throughout the home.Step outside to enjoy the professionally designed two-tier sun deck with serene views of the ravine. Direct access to nearby walking and hiking trails makes it easy to enjoy the nature year-round. Ideally located just steps from parks and transit, and minutes to top-rated schools and shopping. (id:60365)
5 Main - 242 Applewood Crescent
Vaughan, Ontario
Recently Renovated! Approximately 1,271 Sf! 2 Offices Plus Boardroom Showcasing Upgrades to Walls, Bathroom & Kitchenette! Close To Vaughan Mills, Restaurants, Highway 407, Highway 7 And The 400. T.M.I & Utilities Are Included In Listing Price. Don't Miss Out On The Perfect Place To Establish & Grow Your Business! (id:60365)
37 Tucker Court
Aurora, Ontario
Tucked away in a gated community backing onto serene, forested views! Elegance, comfort, and logistical ease blended into 2,318 sq. ft. of above-ground living space with finished lower level. A charming interlocking driveway, with space for two cars, leads to a spacious front porch-perfect for morning coffees or an evening beverage. Step inside to a grand double-door entry and spacious foyer highlighted by a stunning stone accent wall. The open-concept living area boasts cathedral 17-foot ceilings, a stone feature gas fireplace, oversized windows with southeastern views filling the space with natural light. Overlooking the living room is a stylish kitchen complete with stone countertops, stainless-steel appliances, a centre island with breakfast seating, and a bright eating area with a walk-out to the backyard deck. The dining room with crown moldings is the perfect opportunity to host large gatherings and intimate dinners. The main floor features the spacious primary bedroom flooded with natural light, 5-piece ensuite bathroom retreat, and walk-in closet for logistical ease. Upstairs, you are greeted by an open area that can be transformed into a space that suits your lifestyle as an office space or convert to a fourth bedroom with its own ensuite bathroom. The second and third bedrooms offer plenty of natural light and both share a 4-piece ensuite bathroom. The fully finished lower level can be utilized in a wide variety of ways, offering potential for recreation, games, and office space. This home is the perfect spot in Aurora for tranquility, offering a multitude of amenities within a 10-minute drive, and only 20 minutes within shops and restaurants in the neighbouring areas of Richmond Hill, Newmarket, and King City. Video and audio may be on during viewings. (id:60365)
443 Feasby Road
Uxbridge, Ontario
Rare Premium Private 10 Acre Parcel with Southern Exposure, Mature Trees, 2966 SQFT 5 Bedroom Home w/ 3 Car Garage + Storage Loft + Finished Basement, 3 Car 35x21 Detached Workshop + Loft, 6 Stall Barn + Hay Loft, 3 Paddocks, and Acre Pond on Desirable Feasby Road. Enter through the long tree-lined private driveway into your own country retreat. Custom built 2966 SQFT 5 Bedroom 4-Level Sidesplit offers large principal rooms, a covered front porch, a bright open-concept layout and two kitchens. Oversized Family Room with laminate flooring, wood stove and multiple walk-outs to the patio. Spacious Combined Dining/Living Room with laminate flooring. Primary Suite with walk-in closet and 3-piece ensuite. 5th Bedroom with 3 piece bathroom, kitchen and laundry room is ideal for multi-generational living. 3 Car Detached Garage/Workshop (1991) is insulated/heated with a wood stove, electric blower and propane heater as well as a storage loft. 6 Stall Barn w/ Hay Loft (1986), Tack Room, Shavings Storage Room, and Hydro. The majority of the lot is open and dry with the perimeter of the lot lined with mature trees enhancing the privacy and natural setting. Original Long-Time Owners. First Time Offered. Quiet Dead-End Section of Feasby Road Offers Privacy and Low Traffic. (id:60365)
16 Bluff Trail
King, Ontario
Welcome to this extraordinary Bungaloft Estate, where architectural elegance meets modern luxury. Perfectly set on a lovely ravine lot,this home offers the rare combination of sophistication,comfort and resort-inspired amenities- including a saltwater in-ground pool,cabana with outdoor stone fireplace, triple car heated garage, and a walkout lower level that redefines leisure living.Step inside through the custom Brazilian hardwood front door and be greeted by a grand foyer with cathedral ceilings, 10 ft ceilings on main floor & extensive custom millwork, in-floor lighting & Eurofase lighting. The gourmet kitchen is a culinary masterpiece featuring extended cabinetry, premium appliances, a walk-in pantry and an inviting family size eating area with walk-out to 2-level concrete deck with glass railings with stairs leading to yard. Upstairs the loft has been converted into an elegant glass-enclosed office- ideal for working from home.Each of the four spacious bedrooms boasts its own ensuite bathroom and walk-in closet, providing both privacy and luxury for family and guests alike.The finished basement is an entertainer's paradise, complete with a soundproof theatre room wired for sound, climate controlled wine cellar, custom kitchen, 3-piece bathroom with direct pool access and changing area, a second laundry room and a bright family room with a linear electric fireplace. Fitness enthusiasts will appreciate the gym with mirrored finishes. Loaded with Upgrades! (id:60365)
155 Rainbow Drive
Vaughan, Ontario
This Lower Level Apartment is Very Spacious with Plenty of Natural Light with Front Door Access (Doesn't Feel Like a Basement). The Kitchen Includes a Breakfast Area, View to the Living Space and a Window Over the Sink for Natural Light. The Combined Living/Dining Area is Massive and Can Fit Several Couches, A Desk, Dining Table, Etc.. The Living Space Also Over Looks a Private Yard Through Sliding Doors (Walk-Out Basement). The Bedroom Includes New Floors. It Also Has a Large Private Laundry/Storage. (id:60365)
10953 Jane Street
Vaughan, Ontario
*** Location Location Location*** Attention practical users, Builders, Developers, Investors, Excellent Opportunity In The Heart Of Vaughan, Large Lot face in Jane ST, ZONE Future Development, potential of Commercial, Property include (1) One House And (1) One Shop, Deep lot for perfectional users, Land Scaping or Any other usage, lots of parking space in the back, COMBINE WITH NEXT DOOR AT 10967 Jane Street, FOR TOTAL FRONT 127.12 FT+61.FT = total Front(188.12 FT) X (304.FT)DEPTH This Property Has Lots Of Potential, Buyer To Perform Their Own Due Diligence Regarding Zoning Standards And Approval, Close To All Amenities; Go Vaughan, Civic Centre, New Hospital, Future Development Site! Endless Opportunities. *** NO SALE SIGN ON THE PROPERTY*** ***EXTRAS*** ZONING( Future Development Site) also Future Development And big Project Across. (id:60365)
10953 Jane Street
Vaughan, Ontario
*** Location Location Location*** Attention practical users, Builders, Developers, Investors, Excellent Opportunity In The Heart Of Vaughan, Large Lot face in Jane ST, ZONE Future Development, (1) one house and (1) one shop in the property, Deep lot for perfectional users, Land Scaping or Any other usage, lots of parking space in the back of the property, potential of Commercial, COMBINE WITH NEXT DOOR AT 10967 Jane Street, FOR TOTAL FRONT 127.12 FT+61.FT = Front(188.12 FT) X (304.FT)DEPTH This Property Has Lots Of Potential, Buyer To Perform Their Own Due Diligence Regarding Zoning Standards And Approval, property include One House And One Shop, Close To All Amenities; Go Vaughan, Civic Centre, New Hospital, Future Development Site! Endless Opportunities. *** NO SALE SIGN ON THE PROPERTY*** ***EXTRAS*** ZONING( Future Development Site) also Future Development And big Project Across. (id:60365)
59 Corley Avenue
Toronto, Ontario
This a beautiful semi-detached 3-bedroom home in the Beaches that has been updated over the years. Perfectly tailored for a young growing family. Step inside to discover three generously sized bedrooms, with cathedral ceiling in the principal bedroom, two stylish bathrooms, and a bright, sun-filled main-floor sunroom surrounded by many large windows and a walk-out, ideal for relaxing or working from home. Features of this home include: Completely re-drywalled with proper insulation and vapour barrier throughout. New redesigned bathrooms. New windows in all bedrooms. The principal bedroom includes a cathedral ceiling. The upstairs hallway includes new hardwood flooring and all the original hardwood bedroom flooring has been re-finished. The main living and dining room floors have new hardwood flooring and there is new cork flooring in the kitchen and sunroom. The kitchen includes a slick "Ikea" kitchen with plenty of counter and cabinet space with a built-in microwave, and a new oven. Has a B/I dishwasher and a counter surface cooktop. A new furnace was recently installed. Includes Central A/C. The backyard is quiet and private with a newer deck. This property also includes a separate parcel of land via the laneway with two parking spots, an incredibly rare find in the area. Plus, other excellent schools like Bowmore PS, Monarch Park Collegiate, and Danforth Collegiate are close by. TTC streetcar just immediately south on Kingston Rd. takes you to Queen and downtown. Woodbine TTC is real close and takes you south to the beach or north to Danforth subway. (id:60365)
52 Dobson Drive
Ajax, Ontario
Fully Renovated Move in Ready Family Home, Located In Central Ajax Close To Parks, Schools, Transit Hwy 401 & Shopping Mall. This Home Boasts A Spacious Family Rm, Dining Rm, family Rm & Kitchen With W/O To Deck & Yard. Upper Floor Features a large Master Br, W W/I Closet & 3 Pc Ensuite, & 2 Other Good Sized Bdrms & Updated 4Pc. Lower Level Has A Bright living Rm with Pot Lights, Gas Fire place, 3 Pc Bthrm, Recent Renovation: Driveway redone (June 2025) , Side Entrance walk Way. Full Kitchen, Main floor( new flooring, new doors, paint, pot lights, powder room-renovation, stairs updated), Garage Entrance built from inside Upstairs: carpet removed and wooden flooring installed, new doors ,pot lights ,paint, blinds, newly built laundry with latest machines and Newly built standing shower in ensuite which was previously a 2pc Back yard, completely redone. Recent upgrades: New roof (Dec 2024), New furnace, new A/C, smart home thermostat, New blinds, new garage door, freshly painted garage trim, keypad entry system, built-in garage shelving, new shed with patio stone foundation, attic and garage ceiling insulation. (id:60365)

