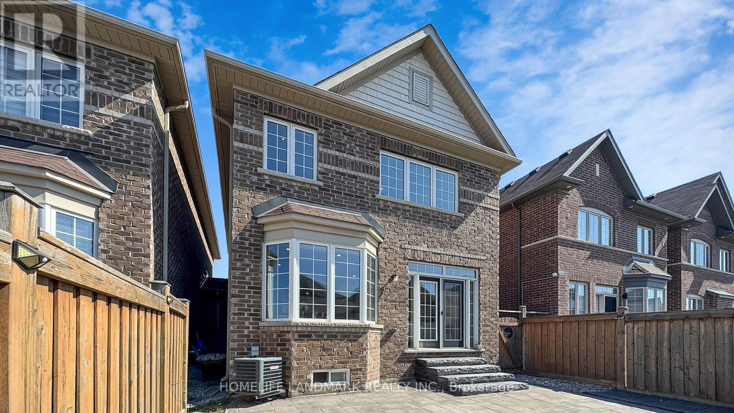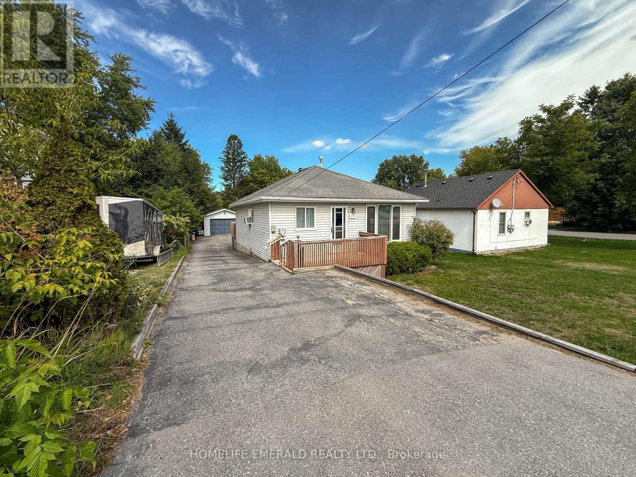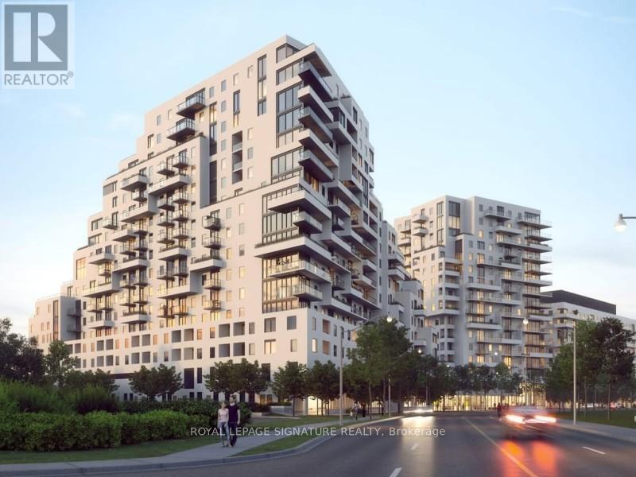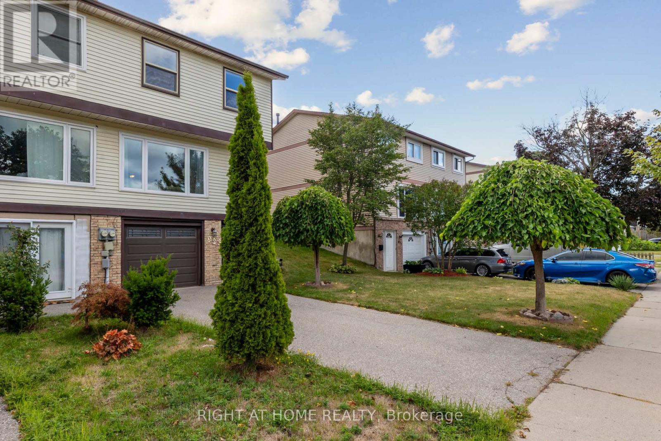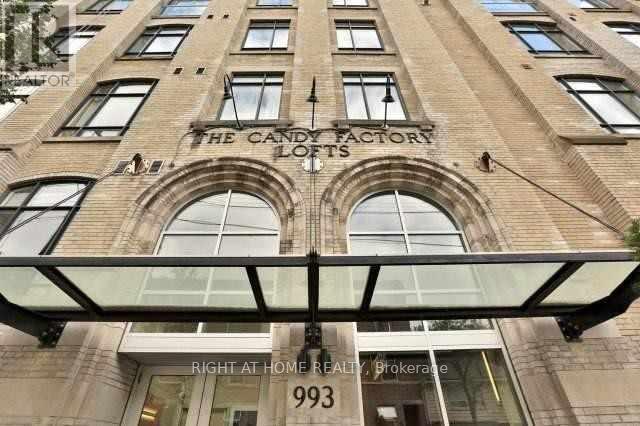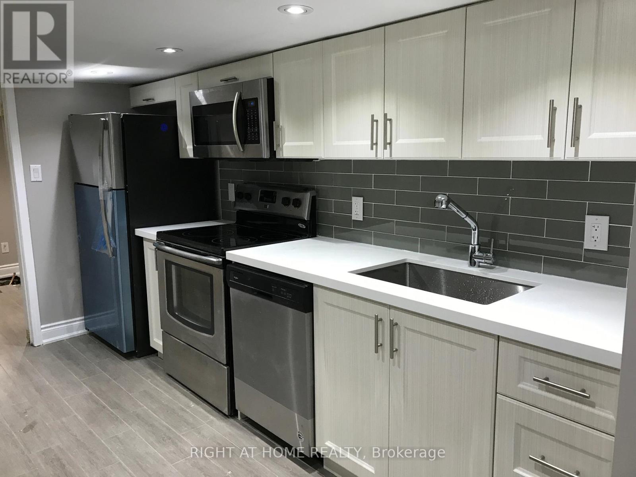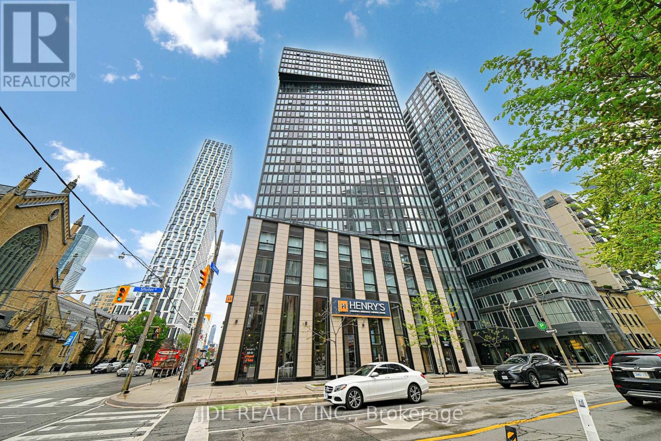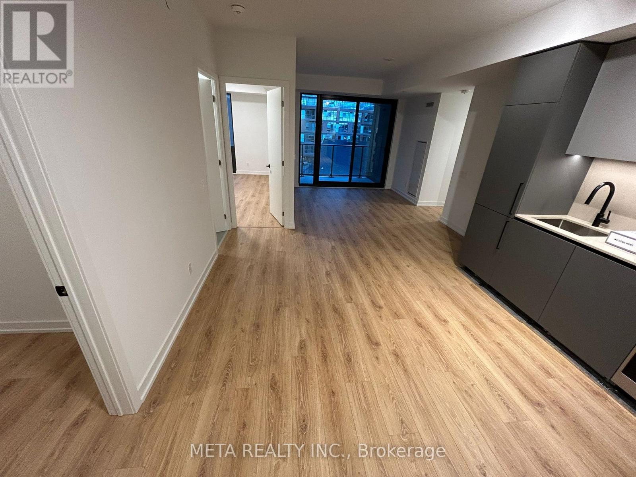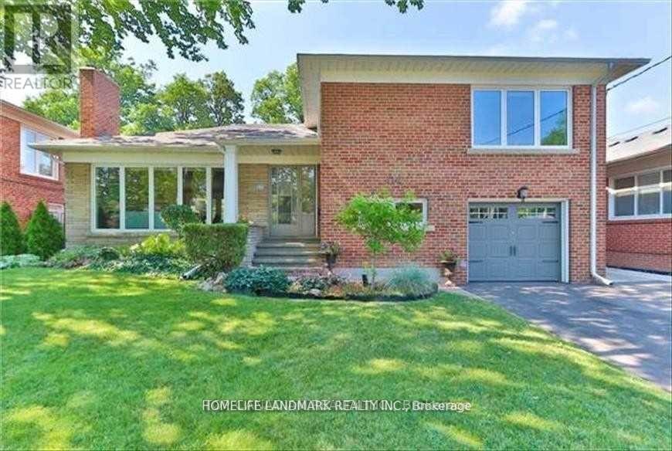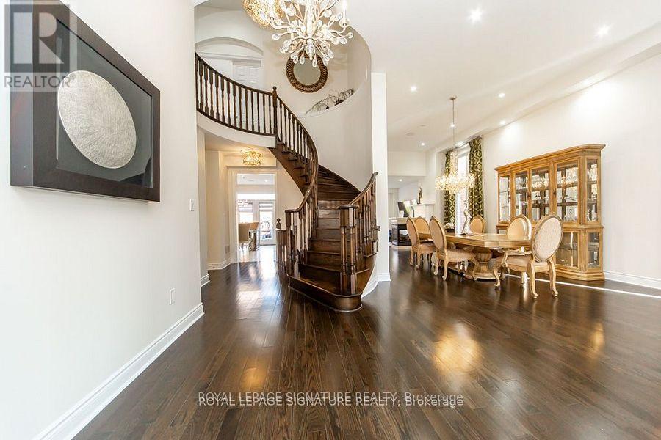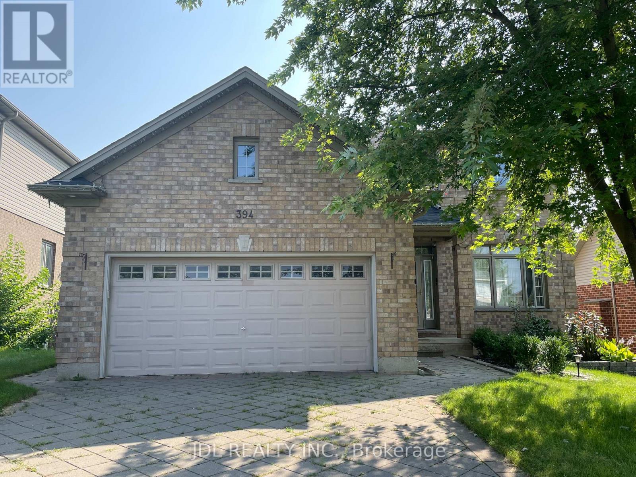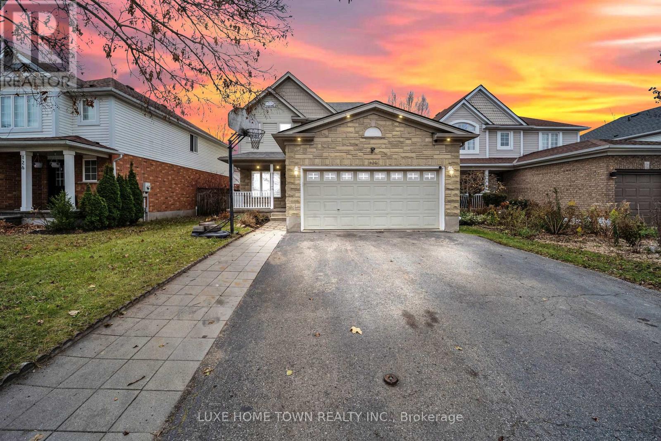116 Pelee Avenue
Vaughan, Ontario
Welcome to this Lovely Home Nestled in a Family-Friendly Neighborhood. This Newly-Painted 3+1 Link Home (Only Garage Wall not Detached) Presents Hardwood Flooring and New Pot lights on the Main Floor and is Protected with Security Film on all Windows and Doors on the First Floor, Lots of Natural Light and Storage Space. Recent Upgrades Feature New Smooth Ceilings with Contemporary Lights and New Premium Laminate Flooring on Second Floor; Fireplaced Family Room with French Glass Doors to the Back Yard--Next to the Laneway Creates more Privacy; Open Concept Kitchen Highlights Double Sink Granite Top Island and All Stainless Steel Appliances; Solid Oak Stair and Railing all the Way Up; Primary Bedroom Offers High Coffered ceilings, Walk-in Closet with Organizers, and Large Ensuite with Double Sink Vanity; Second Bedroom Boasts Walk-out to the Wide Railed Balcony above the Porch; Second Floor Laundry Room Brings you all the Convenience; Finished Basement Features a Big Recreation Room, One Bedroom, One Den, and 3-Pc Washroom, Creating More Fun Space for Family; Fenced Backyard Professionally Finished with Interlock and Natural Slate Stone Steps; Enjoy the Sunshine and Coffee at Interlocked Backyard or on the Cozy Balcony; No Sidewalk, the Front Offers a Widened Concrete Driveway that Can Fit 3 Cars. This is a Must-see for all First-time Buyers, a Family, or an Empty Nester. 4 Minutes Walking to Pope Francis Catholic School and the Local Park; New Plaza with Longo's and Banks Nearby! Close to Hwy27 and Hwy427... (id:60365)
179 Margaret Street
Essa, Ontario
*Charming Cozy Bungalow* This picture-perfect 2 bedroom, 1 bathroom detached bungalow is packed with charm & ready to welcome its new owners. Offering 671 sqft of thoughtfully designed living space, its an ideal option for first-time buyers, down-sizers, or anyone looking for a low-maintenance home with great potential.The open-concept layout maximizes every inch, featuring a bright eat-in kitchen, inviting living room, convenient laundry/utility space, 2 comfortable bedrooms & a full bathroom. Step outside from one of the bedrooms onto a deck that overlooks a spacious, nearly fully fenced backyard perfect for entertaining, gardening, or simply relaxing.The detached heated garage with hydro is a dream for hobbyists, while the extra-long driveway provides plenty of parking. Sitting on a mature 49' x 175' lot in a well-established neighbourhood, this home is close to schools, parks, shopping & amenities. Well-maintained, solidly built & full of character this bungalow is a wonderful place to call home! (id:60365)
1509 - 1050 Eastern Avenue
Toronto, Ontario
Brand new, never-lived-in 2-bedroom, 1-bathroom suite. This iconic Queen & Ashbridge Condominium sits at the cusp of two burgeoning neighborhoods - the Beaches and Leslieville - and is surrounded by the green parks and the boardwalks of Ashbridges Bay and Woodbine Beach. Featuring an open-concept layout, chef-inspired kitchen with full-size stainless steel appliances, with walkout to a private balcony. Bedrooms include large closets and spa-like bath. Chainless Roller Blinds - White. Enjoy world-class amenities: 24-hour concierge, 5,000 sq. ft. fitness center with yoga & spin studios, sauna and steam rooms, rooftop terrace with BBQs, Sky Club lounge, study & meeting rooms, parcel lockers, and secure bike storage. Dog lovers can enjoy 8th floor Dog Run. Steps to Queen St East, TTC streetcar, shops, cafes, parks, and Toronto's waterfront. Rare opportunity to lease a spacious 2-bedroom in one of the city's most vibrant east end communities. Please note $2,300 for first and last month only; $2,500/month for all other months rent. (id:60365)
923 Southridge Street
Oshawa, Ontario
A Semi-Detached house nestled in a quiet community in the Donevan area. The house is well taken cared of. Upgraded the kitchen area with a nice quartz countertop, ceramic tiles backsplash, new cabinetry, new stainless exhaust fan and a new vinyl flooring. Some appliances were upgraded too like the SS fridge and the dishwasher. The whole house was painted with neutral colours. Pot lights in the living area and flooring are laminated most in the house. Excellent for first time homebuyers and for others too as the rooms are decently spacious. Nice to grow with family as the main floor is where the action is-entertaining guests, watching movies with family or groups or just enjoy and include the backyard for your outdoor activities. Location is very good as the street near the backyard divides Oshawa and Courtice. Lots of supermarkets around and restaurants too. Easy access to highway 418, 401 and 407. It is great opportunity to own this house now. Please note: Garage was converted to an office area and recreation room to enjoy more space but you can always revert the garage back into its original use. Reasonable price and Priced to sell. Sellers are motivated to sell. (id:60365)
Ph14 - 993 Queen Street W
Toronto, Ontario
CANDY FACTORY LOFT FULLY FURNISHED 2 BEDROOM PENTHOUSE $8900/month. Candy Factory Penthouse Loft in the Heart of Queen West. FULLY RENOVATED and BEAUTIFULLY FURNISHED. Two Storey Space, two Bedrooms with Custom Closets, two New Bathrooms. Large Designer Kitchen with Island. New High End Appliances and Wine Fridge. Washer/Dryer. Tons Of Storage with Crawl Space. 1400 Sq Ft Of True Loft Living. An Incredibly Unique Property W/ Soaring 13 Ft Ceilings & Exposed Wooden Beams. 400 Sq Ft North Facing TERRACE Overlooking Trinity Bellwoods Park. Elevator Access to Both Levels. Guest Suite, Parking Spot & Guest Parking, Gym, Party Room, Car Wash and 24 Hour Concierge. Short or Long Term Rental AVAILABLE IMMEDIATELY (id:60365)
1082 College Street
Toronto, Ontario
Spacious Two Bedrooms Basement Apartment For Rent. Located at the heart of Dufferin Grove. Separate entrance. 10 minutes walking distance to Dufferin Station. Close to Trinity Belwoods & Little Italy. Stainless steel kitchen appliances. Central AC. All utilities are included except Cable TV & Internet. Looking for A+ Tenants. Available Feb 1, 2026. (id:60365)
1603 - 60 Shuter Street
Toronto, Ontario
In the heart of DT Fleur Condo by Menkes! Functional layout 1+1 Bedroom 1 Bathroom.The Den can be 2nd bedroom with sliding door. South-facing, high level and huge windows bring you plenty of sunshine and beautiful city view. Open-concept modern design kitchen with built-in S/S appliances and ensuite washer/dryer. Heat/Gas included. 24/7 concierge service gives you more security. Don't miss the 5th floor spacious gym/party room/media room/terrace/BBQ. Walking distance to Queen subway station, TMU, George Brown, U of T, Eaton Centre, Hospital and No Frills. Move in immediately ! Enjoy your happy life in the best location of DT! (id:60365)
408 - 35 Parliament Street
Toronto, Ontario
SHARED accommodation - Bedroom for lease inside a brand new 3 bedroom condo at The Goode condos in the Distillery District! Be the first to live here! Square shaped bedroom available. Master bedroom also available for an extra $100 which includes a private ensuite bath. Internet & hydro split 3 ways. High end finishes, high end appliances throughout. Walking distance to plenty of shops, restaurants, groceries, entertainment, waterfront, public transportation, & everything you ever need! Entire unit also available for lease for $4000. (id:60365)
Bsmnt - 318 Betty Ann Drive
Toronto, Ontario
***SHORT & LONG TERM***Basement Apartment With A Portion Of The Unit On The Ground Level And Walkout Access. Very Bright, Pot Lights Throughout The Unit,2 Full Bathrooms, And 2 Bedrooms. Entrance From The Backyard, 10 Mins Walk To Bathurst And Sheppard, 30 Min Walk To Yonge St., Walking Trails In Nature Near The Home. Children's Park, And Plaza With A Grocery Store, Pharmacy Nearby. No Smoking, No Pets, The Tenant pays 1/3 Of The Utilities. (id:60365)
37 Royal West Drive
Brampton, Ontario
Welcome to a Magnificent "Medallion Built" Home! Next to Mississauga Road. This modern masterpiece Embodies refined sophistication, defined by clean lines, layered natural finishes & showcases exceptional quality & a lifestyle designed for entertaining, wellness, & effortless family living. This One-Of-A-Kind 5+1 Bedroom, 5- Bathroom Residence Offers Approximately 5000 Sq. Ft. The owners left 5th bedroom as a lounge sitting area from builder and can be converted to the bedroom easily. The Main Level Is Thoughtfully Designed for Both Everyday Living and Entertaining, Featuring a Sun-Drenched Family Room with Soaring Ceilings and A Gas Fireplace, Alongside a Chef-Inspired Muti Italian Kitchen with Granite Countertops, Wolf- gas stove, oven & microwave, mile dish washer. Kitchen has a Seamless Connection to The Breakfast and Family Areas. The home Impresses with 12-Ft Ceilings on main floor & first floor, the basement has 9 foot ceiling & 20 feet ceiling in hallway. A sumptuous master Ensuites, with luxurious spa- inspired ensuite, oversize deep soaker tub & separate glass shower Enclosure. A Custom Walk-In Closets. Upstairs, a Second Primary Suite and Three Additional Bedrooms with attached washrooms, the owners left the fifth bedroom as a lounge/sitting area. The spectacular backyard oasis redefines outdoor luxury. The finished basement is designed for entertainment and functionality. The basement has a separate entrance for an in-law suite or rental income. Additional unfinished basement space for an extra bedroom and kitchen. The owners were previously approved for 2 rental units. The garage has been recently update with new flooring and finishes. Ideally Located Near Schools, Parks, Ponds, Lionhead Golf Club, Shopping. This Is Luxury Living at Its Finest. You will fall in love with this home and call it your own! (id:60365)
394 Berryhill Drive W
London North, Ontario
Prime location in Masonville! Just minutes' walk to Jack Chambers Public School, Virginia Park, trails, and playgrounds. This is not the entire building for rent, only the first and second floors, featuring 4 bedrooms and 3 bathrooms. Unfurnished. No smoking. (id:60365)
130 Adler Drive
Cambridge, Ontario
Welcome to this truly impressive 3+1 bedroom, 2-storey detached home located in a highly desirable Hespeler neighbourhood-just 2 minutes to Highway 401. Perfectly situated within walking distance to public and Catholic schools, parks, and a community arena, this home offers exceptional convenience for families. This home has nicely renovated Kitchen, flooring, modern appliances and inviting living area. Upstairs, you'll find three spacious bedrooms filled with natural light. The fully finished basement adds tremendous value with a large recreation room, an additional bedroom, and a full washroom-ideal for guests, extended family, or a home office. Move-in ready and updated top to bottom-this home is a must-see! (id:60365)

