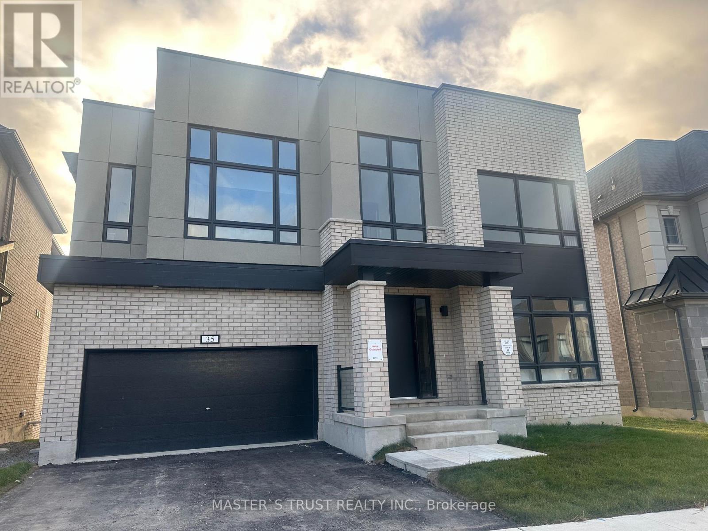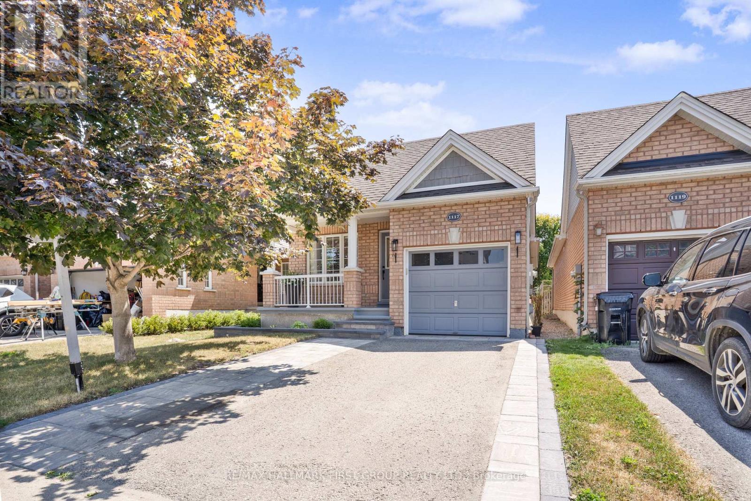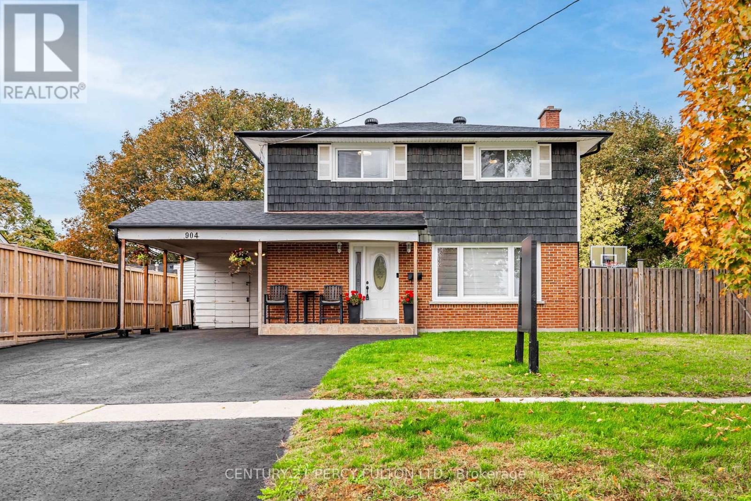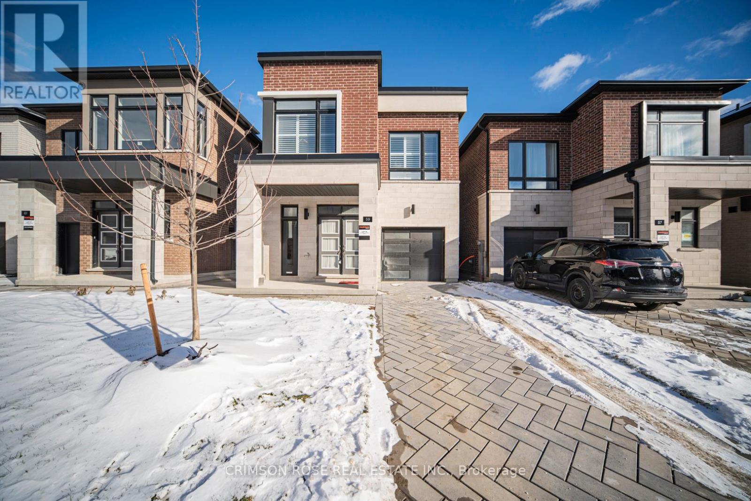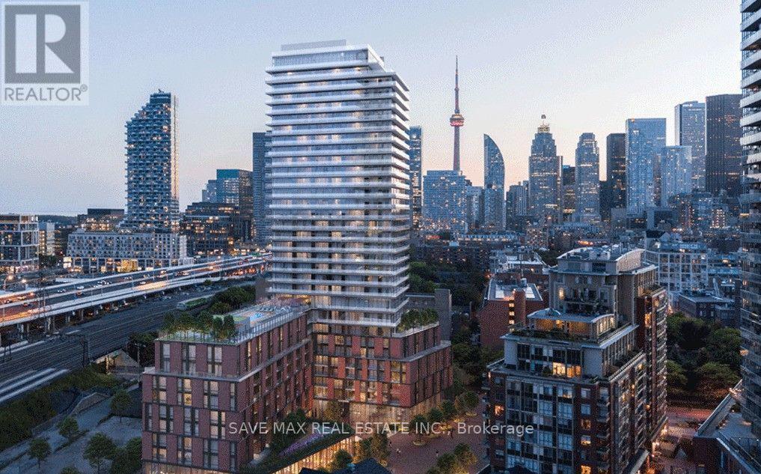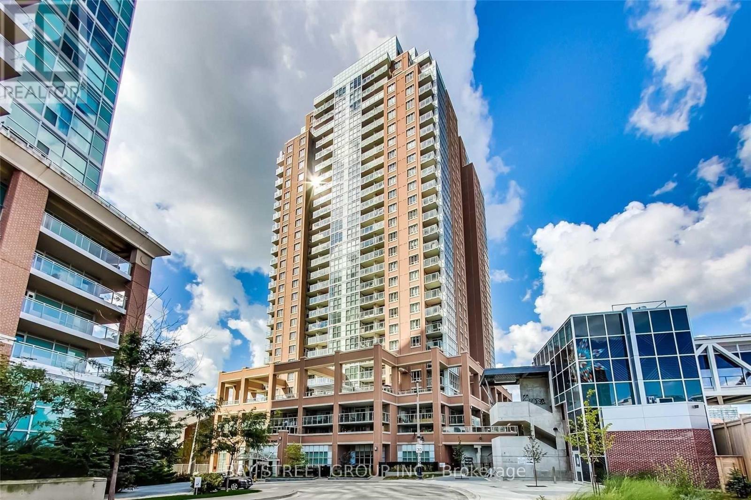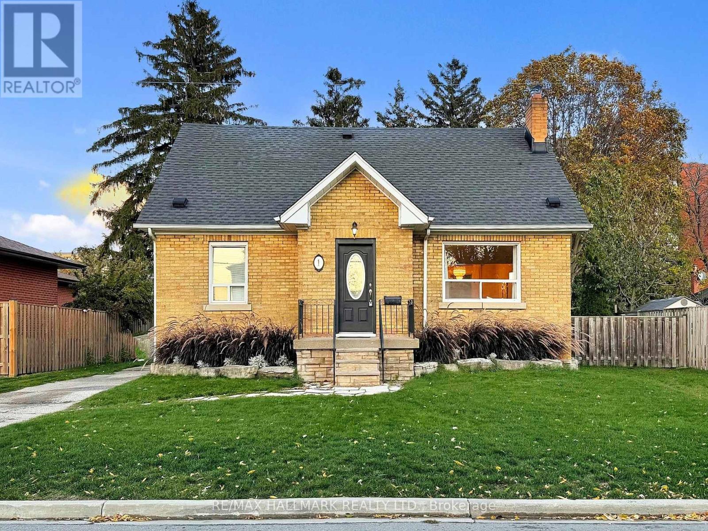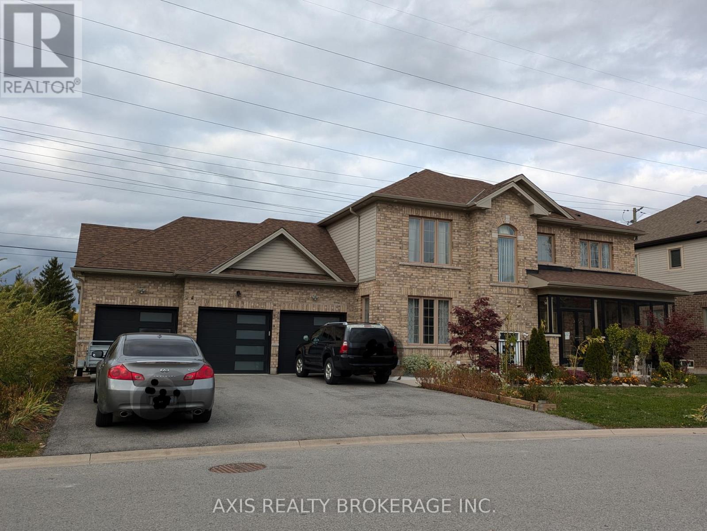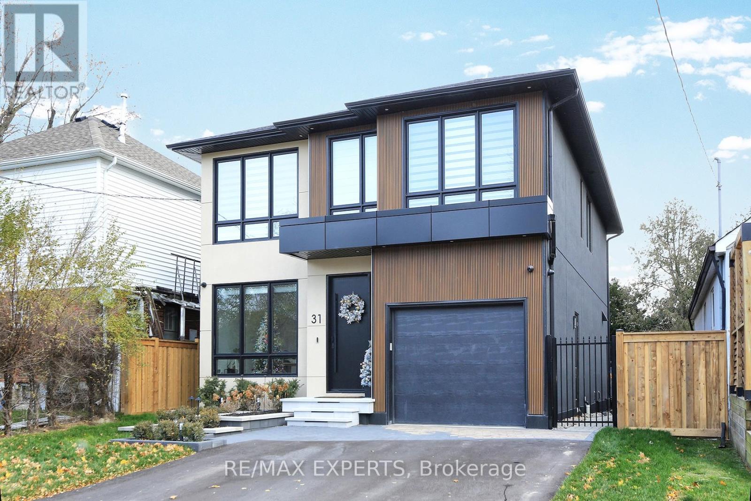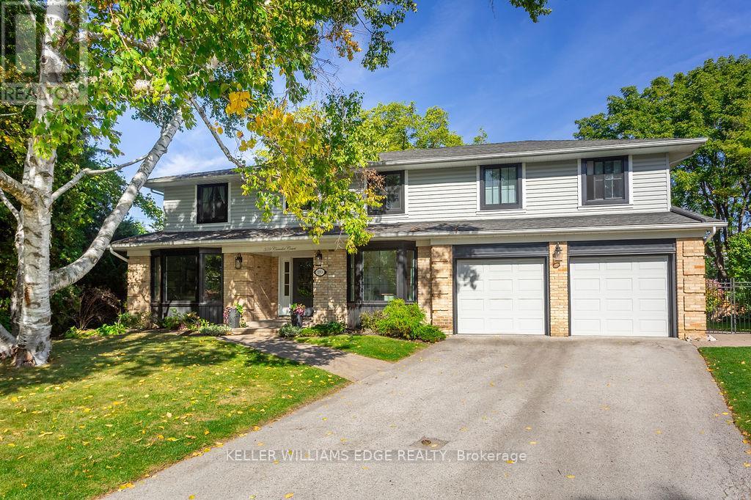35 Meizhou Avenue
Markham, Ontario
New Luxury Home on Angus Glen!50' RAVINE LOT .WALK OUT BASEMENT Stunning 4+1 bed, 5 bath detached home offering 4,1207sq/ft. of elegant living space. Backing onto a ravine with a sunny, private backyard. Open-concept layout with large windows, hardwood floors, oak staircase, and French doors to yard. Gourmet kitchen features a center island, breakfast bar and quartz countertops. Spacious family room with fireplace. Luxurious primary suite with 5-pc ensuite and walk-in dressing room. Located near Kennedy & 16th, close to top schools including Pierre Elliott Trudeau HS, future Angus Glen South Elementary, parks, community centre, golf, Hwy 404/401, and shopping. (id:60365)
1117 Kell Street
Innisfil, Ontario
Fall in Love with This Spectacular, Fully Renovated Bungalow Where Style Meets Comfort in a Prime Family-Friendly Neighbourhood! Step inside this beautifully reimagined home, featuring a brand new custom kitchen with stunning quartz countertops and matching quartz backsplash, accented by sleek stainless steel appliances and modern gold hardware that add a touch of luxury. Elegant smooth ceilings with recessed pot lights create a bright and sophisticated atmosphere throughout. Enjoy the warmth of brand new hardwood floors, complemented by upgraded trim, door, and window casings, giving the home a fresh and polished look. The freshly sodded front lawn adds to the homes pristine curb appeal. But the real showstopper? The fully finished lower level. This space offers incredible flexibility and comfort, featuring two beautifully appointed bedrooms, a magnificent spa-like washroom with premium finishes, and an expansive open-concept area perfect for a second living room, home office, in-law suite, or guest retreat. Whether you're accommodating extended family, hosting visitors, or seeking extra space to unwind, this lower level delivers both function and elegance. Located in a sought-after, family-oriented neighbourhood close to schools, parks, shopping, and all major amenities, this home offers everything you need and so much more. The seller do not warrant the retrofit status of basement In-law suit. ** This is a linked property.** (id:60365)
904 Somerville Street
Oshawa, Ontario
Welcome to 904 Somerville Street-a modern, move-in-ready 4-bedroom, 3-bath home in one of North Oshawa's most family-focused neighbourhoods. Sitting on a wide lot directly across from the park, this property combines fresh interior updates with a resort-style backyard you'll enjoy all year long. ** Step inside to discover a home that feels newly finished, with major renovations completed in 2025. It's fully carpet-free, featuring hardwood floors on both levels. The brand-new kitchen (2025) offers quartz counters, a stylish backsplash, new stainless steel appliances, and updated zebra blinds throughout. Upstairs, the renovated main bath (2025) delivers a spa-like experience with a new tub, shower, and quartz vanity. ** Your private outdoor retreat includes a large upgraded pool with waterfall (liner & equipment 2023), a hot tub, covered patio, BBQ area, and plenty of room for entertaining or relaxing with family. ** The finished basement, complete with a separate entrance and a full 4-piece bath, provides excellent flexibility-ideal for an in-law suite, extended family, or additional living space. ** Recent big-ticket updates include: roof shingles (2024), most windows (2024), furnace (2019), and owned hot water tank (2019). ** With parks, schools, and transit steps away-and shopping and amenities just minutes from home-this property delivers the full package: modern updates, a prime location, and a backyard oasis you'll love coming home to. (id:60365)
Basement Unit - 59 Danielle Moore Circle N
Toronto, Ontario
Located right on Lawrence and Danielle Moor Circle. Legal 1-bedroom basement built by the builder. Steps to TTC, Hospital, Shopping, Thompson Park. Utility 30% shared with the Upper Unit. (id:60365)
Upper Unit - 59 Danielle Moore Circle
Toronto, Ontario
MUST SEE!! Brand-New 4 Spacious Bedrooms & 4 Bathrooms Luxury Home for Lease in the heart of Scarborough, MILA Community. Functional Layout, 4 Spacious Bedrooms with Walk-in Closet in the Master! Single-Car Garage with Extended Driveway Additional parking space for your convenience. Upgraded Kitchen and premium finishes throughout by Madison Group. Unbeatable Location Just minutes from major highways, top-rated schools, parks, shopping centres, and only a 15-20 minute drive to Downtown Toronto. (id:60365)
615 - 17 Kenaston Gardens
Toronto, Ontario
Location! Location! NY PLACE,an exceptional luxury mid-rise condominium in the heart of Bayview Village. One bedroom, two-bathrooms corner unit is flooded with natural light, open-concept layout with 9-foot ceilings, hardwood floors throughout, and a modern kitchen complete with stainless steel appliances and a granite countertop,New Paint, Enjoy the expansive balcony, perfect for outdoor relaxation. And Steps To Bayview Subway Stn! Quick Access To 401/Dvp, Working Distance To Ymca & Bayview Village, Loblaws Supermarket, Library, School, Restaurant And General Hospital! The building offers fantastic amenities including a bike storage area, fitness center, and party room. (id:60365)
1113 - 35 Parliament Street
Toronto, Ontario
Excellent opportunity awaits to live in this newly built 1 bed, 1 bath condo with a EV PARKING in Toronto's prime Distillery District neighbourhood! Experience elevated living in all that The Goode condos has to offer, from a AAA location to state of the art amenities and a well laid out floor plan featuring modern finishes, high end Fulgor Milano appliances, spacious bedroom with closet, ensuite laundry and more! Enjoy life in the beautiful and historic Distillery District surrounded by excellent amenities, restaurants, bars, retail shops, the highly popular Christmas Market and so much more! (id:60365)
713 - 125 Western Battery Road
Toronto, Ontario
Modern 1 Bedroom + Den With 2 Full Baths In A Prime Urban Location! This beautifully refreshed condo is perfect for professionals or couples seeking a stylish, low-maintenance lifestyle, featuring a chef-inspired L-shaped kitchen with full-size stainless steel appliances, and elegant laminate flooring throughout. Enjoy exceptional amenities including a 24-hour concierge, fitness centre, party room, rooftop garden, games and media rooms, plus ample visitor parking. Steps to Metro, No Frills, cafés, bars, restaurants, and boutique shops-everything you need is right at your doorstep. Book your private viewing today before this sought-after unit is gone! (id:60365)
1 Andrew Avenue
Toronto, Ontario
Searching for a fabulous and affordable home....don't miss 1 Andrew Ave. Must see! A bright detached brick home with excellent curb appeal, situated on an private, fenced lot in the highly sought-after Cliffcrest by the Bluffs neighbourhood. This move-in ready property has been freshly painted and features 3 bedrooms, plus a main floor den that can easily serve as a fourth bedroom. The upgraded kitchen and clean, functional layout offer comfortable living. The lower level includes a separate entrance, spacious recreation room, three piece bathroom, and a second kitchen - ideal for extended family, guests or potential rental income. There is also opportunity for additional income through a future garden suite. A detached 24 x 14 ft. insulated garage with concrete flooring provides ample storage or workshop space. Located steps from TTC transit on St.Clair Ave.E. and minutes from the Scarborough GO, Warden subway station, this home offers an effortless downtown commute. Families will appreciate proximity to RH King Academy, excellent schools, parks and amenities. The expansive 64 x 135 ft lot presents outstanding development potential. Builders may consider constructing a single luxury home, or pursue severance to create two lots for new builds (subject to City approval). Live in or rent out while planning your future development. A rare opportunity for homeowners and investors alike - discover the potential at 1 Andrew Ave. (id:60365)
7595 Marpin Court
Niagara Falls, Ontario
Fabulous 4 bedroom, 3.5 bathroom home located on a quiet court for lease immediately. Features include open concept, formal living room & dining room, main floor family room w/gas fireplace, spacious eat-in kitchen with tons of cabinets, granite counters, large breakfast room, stainless steel appliances & patio doors to the back yard with no rear neighbours. Upstairs the master bedroom has a lg walk-in closet & 5 pc ensuite containing a soaker tub and a roomy glass tiled shower. The second bedroom features a 4 pc ensuite. All 4 bedrooms are very spacious. For lease immediately. Utilities are extra & credit check is a must. First & last month deposit. No students & no Smoking. Close to qew, the ymca, public transit & shopping. (id:60365)
31 Fulham Drive
Toronto, Ontario
This 4 bedroom, 5-bathroom home seamlessly blends the warmth of a modern residence with the clean lines and open-concept design of modern living. Floor-to-ceiling windows flood the interior with natural light, creating a harmonious connection between indoor and outdoor spaces. The gourmet kitchen is both inviting and sophisticated, featuring an oversized waterfall porcelain island, hidden shelving, porcelain counter top and backsplash features a butlers pantry, professional appliances, and stunning designer lighting. Flowing effortlessly into the main floor family room, this space is enhanced by a grand fireplace, bold open shelving, and oversized retractable windows that open onto a covered backyard porch. The main floor also boasts a spacious dining and living area, a private office, and a mudroom with abundant storage conveniently located off the OVER SIZE SINGLE garage. The powder room adds to the homes thoughtful design. The primary suite is a peaceful retreat, featuring grand windows overlooking the backyard. Its luxurious walking closet hidden behind the headboard Five piece ensuite makes feel a luxury resort retreat .Three additional bedrooms, which one with its own private ensuite and 2 sharing a 4 piece washroom, provide comfort and privacy. A spacious and functional upper-level laundry room is conveniently located for easy access. The fully finished lower level offers exceptional versatility with a heating floors, full play room and ,family room, one 3 piece bathroom. Located in Alderwood, Etobicoke, this home is situated in a family-friendly neighbourhood with top-rated schools, parks, and a variety of amenities, offering the perfect blend of urban convenience and suburban tranquility. Easy access to highways and shopping mall (id:60365)
359 Camelot Court
Burlington, Ontario
Welcome to a rare opportunity to own a spacious 4+1 bedroom, 5 bathroom home backing directly onto Strathcona Park in Burlington's highly desirable Shoreacres neighbourhood. Nestled on a quiet court within the Tuck/Nelson/St. Raphael School District, this property offers the perfect blend of comfort, function, and location.Set on one of the largest and most private pie-shaped lots in the area, this home is designed for family living and effortless entertaining. The backyard is a true retreat, featuring a saltwater pool, multiple patio spaces, and direct access to the park with playgrounds, trails, and a baseball diamond steps away.Inside, you'll find over 3,300 sq. ft. of total finished space thoughtfully laid out for everyday living. The main floor includes bright, spacious principal rooms - a welcoming living and dining area, a private office, and a cozy family room with a gas fireplace. The updated kitchen boasts a large island, ample storage, and a breakfast area with peaceful views of the backyard.Upstairs, the primary suite offers a beautiful 5-piece ensuite with a soaker tub, glass shower, and double vanity. Three additional bedrooms and two full bathrooms provide flexibility for growing families, while the second-floor laundry adds everyday convenience.The fully finished lower level includes a generous recreation room with a fireplace, an additional bedroom, a 2-piece bath, and a utility/workshop space - perfect for a guest suite, teen retreat, or home gym.Recent updates include windows, roof, furnace, air conditioner, and pool liner, allowing you to move in with confidence.Located close to top-rated schools, shopping, parks, and major highways, this home offers a rare combination of space, privacy, and an unbeatable setting. Backing onto green space and tucked away on a quiet street, this is the family lifestyle you've been waiting for. (id:60365)

