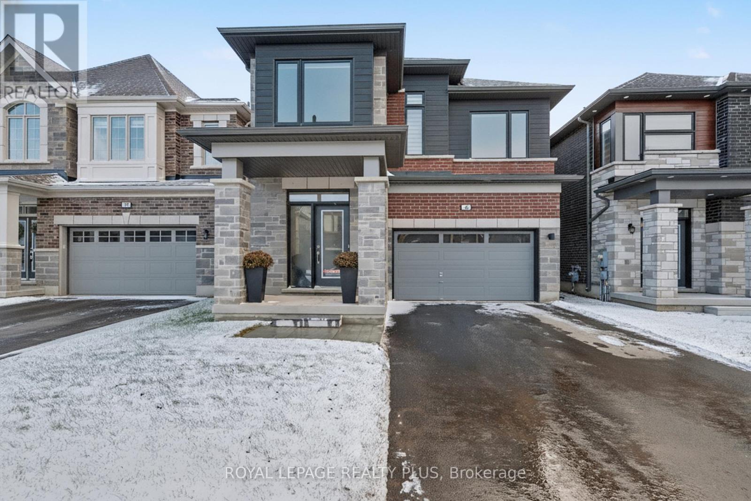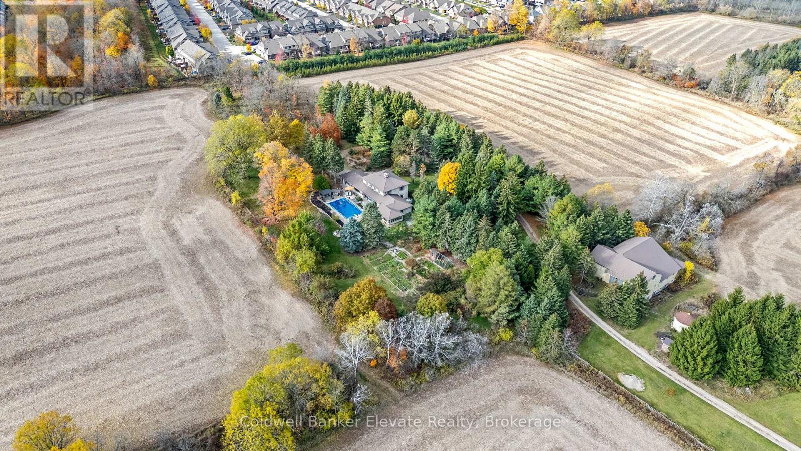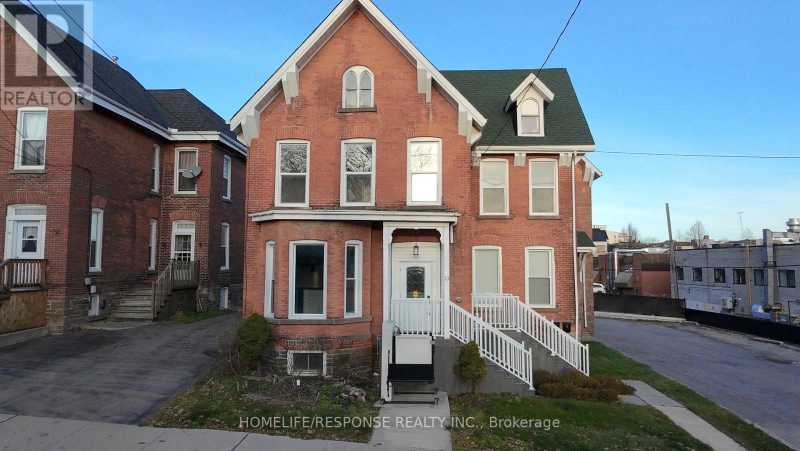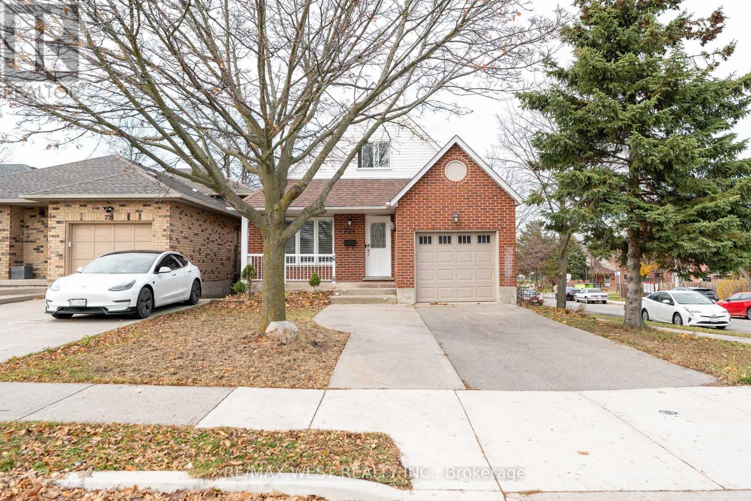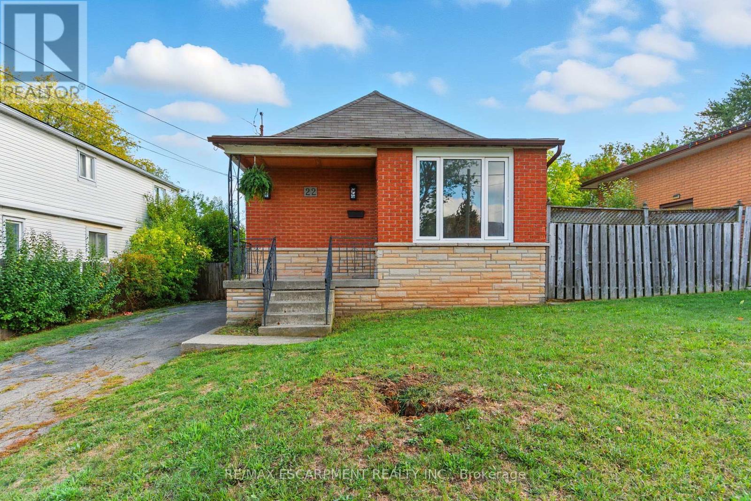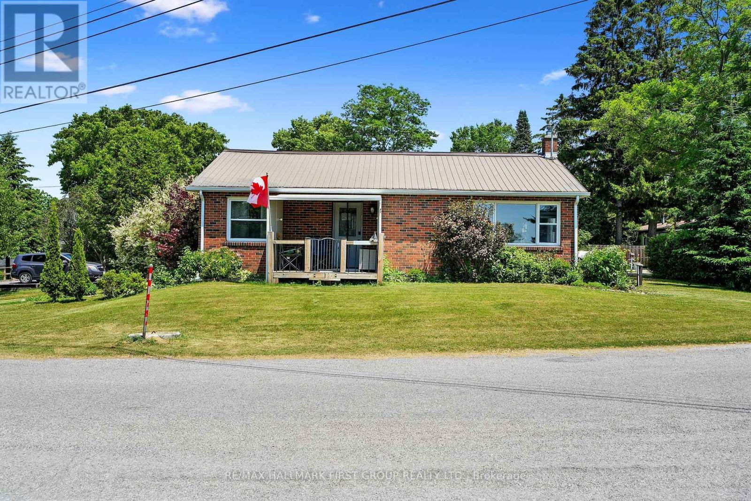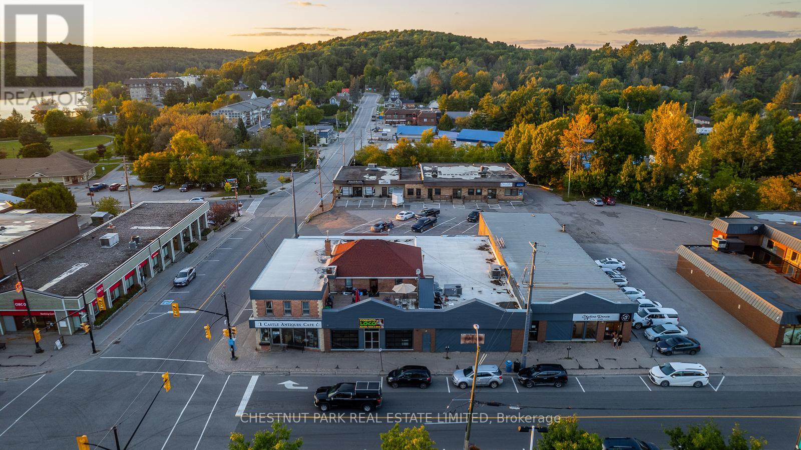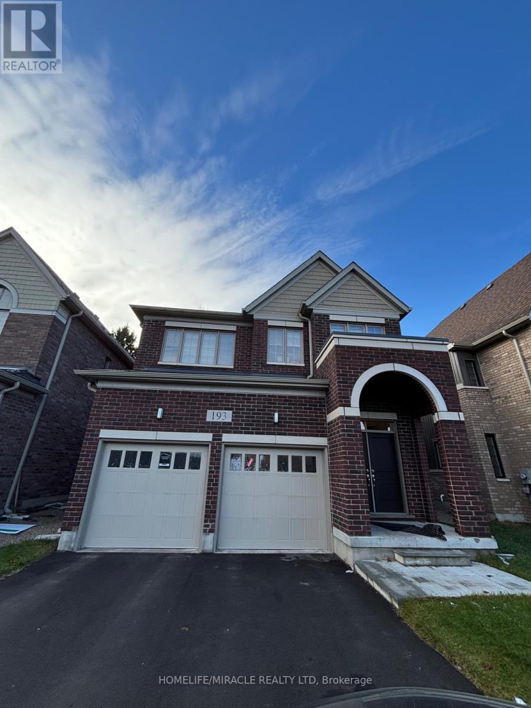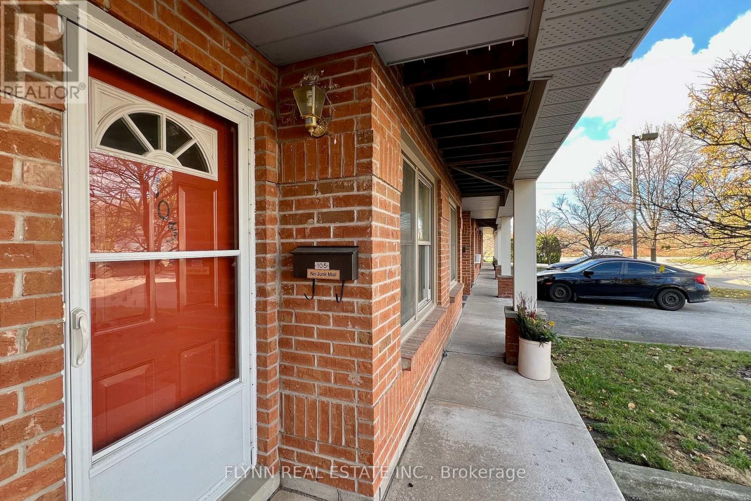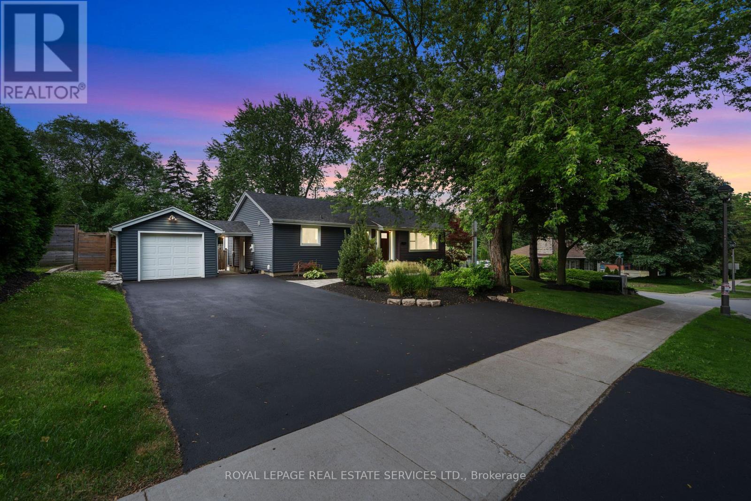24 Ferguson Street
Erin, Ontario
Luxurious 4 bedroom, 4 bathroom home in the charming town of Erin. Upscale family friendly neighbourhood. Well planned design offers Primary bedroom with luxurious 5-piece ensuite, 2nd bedroom with another ensuite bathroom ideal for guests or extended family. Third and fourth bedrooms share a full "Jack & Jill" bathroom. Beautifully upgraded throughout including hardwood, gas fireplace, quartz island, custom blinds, second floor laundry, side entrance and more. Open concept floor plan with 9' ceilings allows for flexible furniture placement; great for people who love bringing family and friends together. Elegant modern kitchen with tons of cabinets and storage. Centre island and breakfast bar, pantry, quality stainless steel appliances. Walkout to deck and lawn from Great room. Full basement is bright and welcoming with above ground windows; space for the kids to play, man cave or hobby room. Close to town as well as lots of trails and parks for outdoor recreation. Minutes to Caledon, Belfountain and picturesque Forks of the Credit. Immaculate and in absolutely new condition. (id:60365)
5006 6th Line
Guelph/eramosa, Ontario
This circa 1875 fieldstone farmhouse has been thoughtfully redesigned by architect Grant A. Whatmough and is set on approximately 99 acres behind a gated entry. Maintaining classic charm and modern convenience, this property is ready for a new family to carry on the tradition. The main floor welcomes you with a double door entry leading into a spacious open concept kitchen and large living area highlighted by a stone fireplace and deep windowsills. The kitchen features Corian counters, stainless steel appliances, a center island, and walkout access to a covered stone patio and in ground pool. Enjoy cozy breakfasts by the wood burning fireplace or host larger gatherings in the formal dining room. A rare main floor primary suite offers hardwood floors and a walkout through double French doors to a sunroom with heated floors overlooking the perennial filled backyard and pool. The spa style ensuite includes heated tile floors, a double glass shower, and a soaker tub. Upstairs, you will find four bright and spacious bedrooms, each with closets and windows overlooking the private property. Along with the added ceiling height, this level features two updated baths, upper level laundry, and generous closet space. Outdoor living is highlighted by a 20 x 40 geothermal heated marbelite pool with diving board, a flagstone patio, and a covered entertainment area complete with a pizza oven and cooking space. A heritage post and beam barn with hayloft, a secondary garage or shed, and a silo enhance the property's charm. Mechanically, the home offers dual geothermal systems for the house and pool, radiant in floor heating, two drilled wells, and an active lease on approximately 52 workable acres. Trails and a 21 acre woodlot provide endless opportunities for exploration. This one of a kind rural retreat is just minutes from town amenities and ready for its next family to enjoy. (id:60365)
11-13 - 13 Garden Street
Brockville, Ontario
See Schedule A (id:60365)
17 Anderson Avenue
Mono, Ontario
Welcome to this Stunning 4-bedroom, 4-bathroom bungaloft offering approx. 3100 sq. ft. finished above grade living space, a 3-car garage, and a 71' frontage lot in one of the most sought-after estate neighbourhoods in the Mono/Orangeville area. Designed for modern living, this home combines luxury, comfort, and incredible functionality. The main floor features 9' ceilings, a private den/office, and 3 generous bedrooms. Primary Bedroom features a large walk-in closet and a spacious 5 pc Ensuite Bath. A double-sided gas fireplace adds warmth and charm, connecting the living and dining rooms. The gourmet kitchen includes quartz countertops, a stylish backsplash, a large island, walk-in pantry, and a walkout to a beautifully refinished deck-ideal for outdoor dining and entertaining. The upper loft is 624 sq. ft. of thoughtfully customized space with a spacious 4th bedroom complete with a 3-piece ensuite and pocket door, along with its own living area-perfect for guests, teens, or multigenerational living. Step into the backyard and enjoy a serene and landscaped setting with a patio, gazebo, magnolia tree, rose bush, and more. The oversized driveway provides plenty of parking for family and visitors. Need more space? Approx. 2400 sq. ft. unfinished basement with rough-in for bathroom offers endless potential to create the ultimate rec room, gym, home theatre, or additional living space. This exceptional property delivers style, space, and location-an opportunity you won't want to miss! Finished Living Space + Unfinished Basement =Approx 5,500 sq ft useable space combined! (id:60365)
721 Acadia Drive
Hamilton, Ontario
Welcome To rare corner lot single home 721 Acadia Drive. This Stunning Home Has 3+3 Bedrooms, 4 Bathrooms With Comfortable Living Space. This Exceptional Home Is Great For A Large Family With The Bonus Of A Full In-Law Suite With A Private Entrance For Extended Family Or Great Investment Potential. Enjoy Quality Features Throughout This recently renovated Home included bathrooms and kitchen in basement Including Natural Lighting, Ample Light Fixtures, Pot Lights And Vinyl Plank & Hardwood Flooring. (id:60365)
22 Worsley Road
Hamilton, Ontario
Located on a 50 x 220 foot lot, this property provides space that can be used in a variety of ways. The existing brick home includes a gas furnace and is move-in ready. It can be lived in as-is, renovated, or replaced with a new build. The area is within walking distance to schools, minutes from shopping, and has access to the QEW. The property is also near Lake Ontario, parks, and restaurants. (id:60365)
27 Brisas Del Mar
Costa Rica, Ontario
Beautifully upgraded and fully furnished bungalow less than 5 years old, located in the gated community of Los Delfines Golf & Country Club, with 24 hr security monitoring, just minutes from the beach. Located in the heart of the Blue Zone in Costa Rica, Brisas 27 offers exceptional indoor-outdoor living, a large green space, and a long list of valuable improvements. Upgrades include an additional downspout with an improved drainage system, an inground pool with a a private waterfall wall with ambient lighting, full low-voltage landscape lighting with dusk sensor, freshly painted interior, rust-proof roof coating (2024), and a brand-new rancho roof. The home features high-speed fibre internet, indoor and outdoor ceiling fans, an extended backyard overhang for more shaded living space, and a dedicated barbecue shelter.The upgraded kitchen includes added pantry space, upper cabinetry, and a ceramic backsplash. A custom-built-in office and storage area provides extra functionality. Property includes full solar feeding back to the grid, outdoor kitchenette with bar fridge, indoor/outdoor entertainment areas with TV, a kayak and SUP rack, and a lockable storage shed for bikes, golf clubs and tools. The yard is beautifully landscaped with decorative plants, Coralina walkway, and offers mountain views from the pool and seating areas.This turn-key home is ideal for full-time living or as an excellent investment property. Fully furnished as seen in photos. PRICE IS $469,900 USD (id:60365)
2 Park Lane
Hamilton Township, Ontario
Affordable one-level brick bungalow located in year-round Lougheed Park. This 2-bedroom home offers practical living with a covered front entrance that doubles as a mudroom with handy storage options. The bright eat-in kitchen features stainless steel appliances, including a built-in microwave, along with a tile backsplash, ample cabinetry, and generous counter space. A carpet-free living room with large windows adds warmth and comfort. The main level features two well-sized bedrooms and a full bathroom, while the lower level offers ample storage and potential for future finished space. Outdoors, enjoy both a covered back porch lounge area and a private open deck surrounded by mature trees and green space. Just minutes from local amenities and with convenient access to the 401, this low-maintenance home is an excellent downsizing opportunity in Cobourg. (id:60365)
223/225 Highland Street
Dysart Et Al, Ontario
Located in the heart of Haliburton, this prime commercial property offers unmatched visibility, flexibility, and opportunity. Perfectly positioned on a major thoroughfare, it delivers the exposure and scale your business needs to thrive in this growing community. With more than 12,000 sq. ft. of combined retail and café space, the main level provides a true blank canvas, featuring an open-concept layout and endless customization options. The additional 10,000 sq. ft. on the lower level supports a wide range of commercial uses, adding even more versatility. Recent building updates and renovations allow you to focus on business rather than repairs. Multiple income streams make this a smart investment: two apartments provide steady rental revenue, while a popular local eatery and an established on-site dance studio contribute additional reliable income. Beyond its financial upside, the property serves as a community hub. The café, retail space, and studio are already woven into the fabric of Haliburton, offering built-in traffic and a loyal customer base. Situated on two separately deeded parcels, the property also presents exciting opportunities for expansion, redevelopment, or future resale. Whether you're expanding an existing business, launching a new venture, or seeking a strong commercial investment, this offering stands out as a rare opportunity in one of Haliburton's most dynamic locations. Find out how you can explore the full potential this property offers. (id:60365)
193 Dingman Street
Wellington North, Ontario
4 Bedrooms 4 Washrooms with an amazing Layout and Lots of UPGRADES. Double Door Entry Brings You Inside a Grand Foyer With High Ceilings. Open Concept & Flowing Living & Dining Room + a Huge Family Room With a Wall Mounted Electric Built in Fireplace. Beautiful Upgraded White Kitchen With Granite Countertops. Large Breakfast Area With Sliders To The Backyard. Main floor Powder Room. Convenient Mud room With Door From The Double Car Garage. Main Floor With Ceramic Tile & Hardwood Flooring & Soaring 9' Ceilings. Gorgeous 2nd Floor Layout With a Huge Primary Bedroom & a 5 Pc Ensuite Featuring Double Sinks , A Soaker Tub + Glass Enclosed Shower .Huge Walk In closet. 2nd primary bedroom with Ensuite. 2 additional bedrooms with common bathroom. Convenient Location Close To Grocery Store & Everyday Essentials.!!!!! (id:60365)
105 - 2 Walnut Street
St. Catharines, Ontario
Beautifully presented 2 bedroom main floor unit in great central location. Easy access to major shopping, bus routes, Brock University, Niagara College and so much more. This low maintenance home has been tastefully updated throughout and includes a 200 sq. ft. storage locker and parking for 2 cars. A turnkey place for first-time buyers, retirees, students, and anyone looking to enter the market. (id:60365)
136 Mohawk Road
Hamilton, Ontario
WELCOME TO 136 MOHAWK ROAD - A BEAUTIFULLY UPDATED BUNGALOW SITUATED ON A PREMIUM 0.22 ACRE TREED CORNER LOT! This charming vinyl-clad bungalow has been finished on both levels and was designed for everyday family living. The main level is ideal for entertaining and offers luxury vinyl plank flooring, a sun-filled living room, dining room, and a gorgeous gourmet kitchen complete with an abundance of white cabinetry, quartz countertops, designer backsplash, stainless steel appliances, and a contrasting central island. The spacious primary retreat was added in 2019 and features a vaulted ceiling, hardwood flooring, an electric fireplace, walk-in closet, a double French door walkout to deck, plus a spa-inspired five-piece primary ensuite with double sinks and soaker tub. Two additional bedrooms and a five-piece main bath complete the main level. The professionally finished basement with a separate entrance is ideal for multi-generational living or the in-laws. It boasts luxury vinyl plank flooring, an oversized recreation room with tile flooring, fourth bedroom, den, kitchen, three-piece bathroom, laundry room, and ample storage space. The energy-efficient central air conditioner (replaced June 2025) will keep you cool all summer long. You'll enjoy spending time outdoors in the expansive and fully fenced south-facing backyard featuring a custom deck with gazebo, beautifully landscaped gardens, mature trees and shrubs, and custom walkways. This desirable locale is surrounded by parks and is close to the Ancaster Mill, Hamilton Golf and Country Club, Costco, shopping, Cineplex Cinemas Ancaster, restaurants, and major highways. This property also offers development potential without zoning changes for five townhome units or two semi-detached dwellings. (id:60365)

