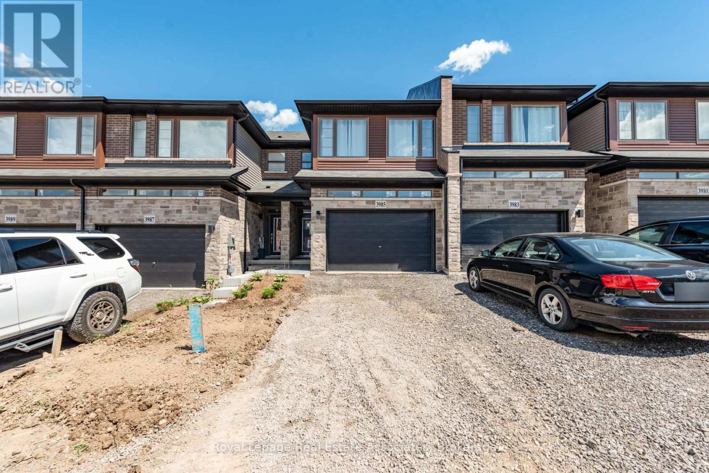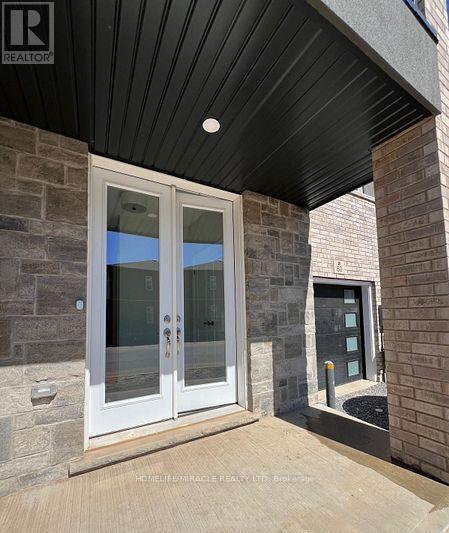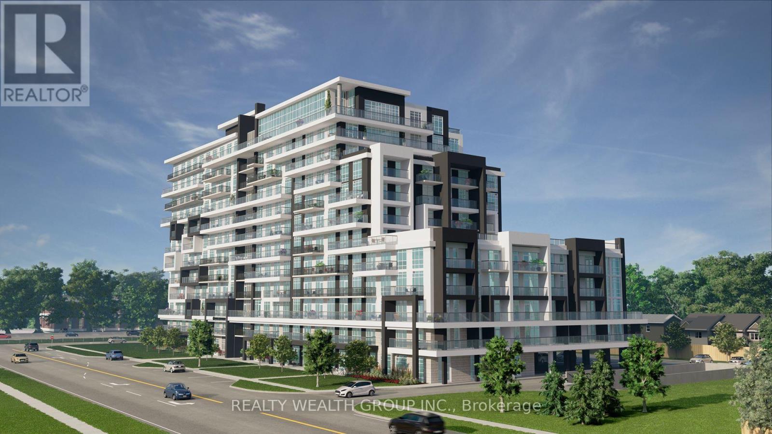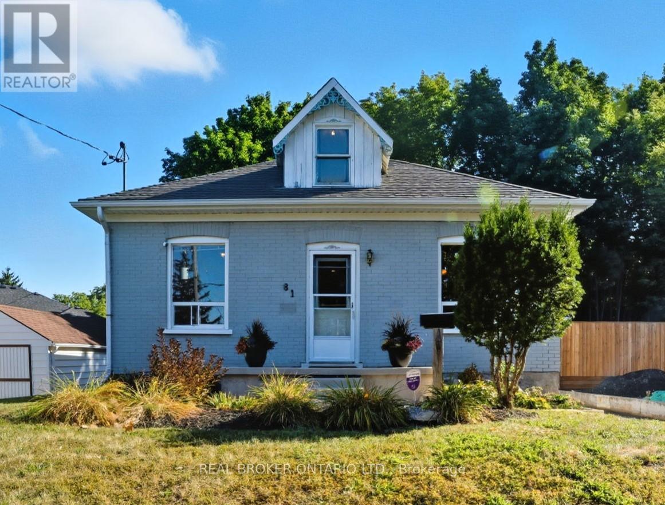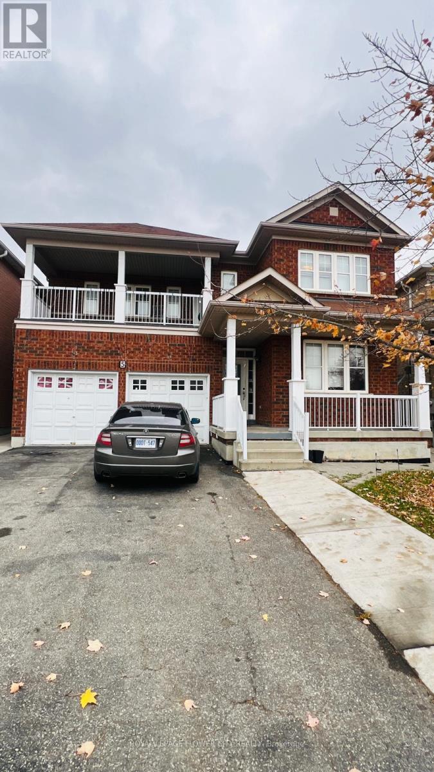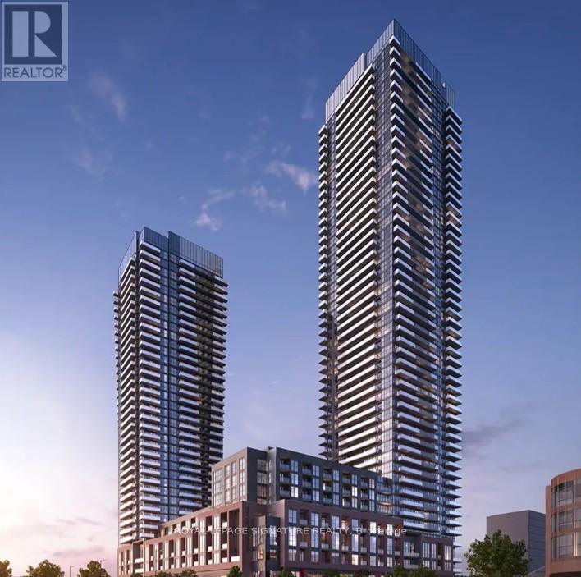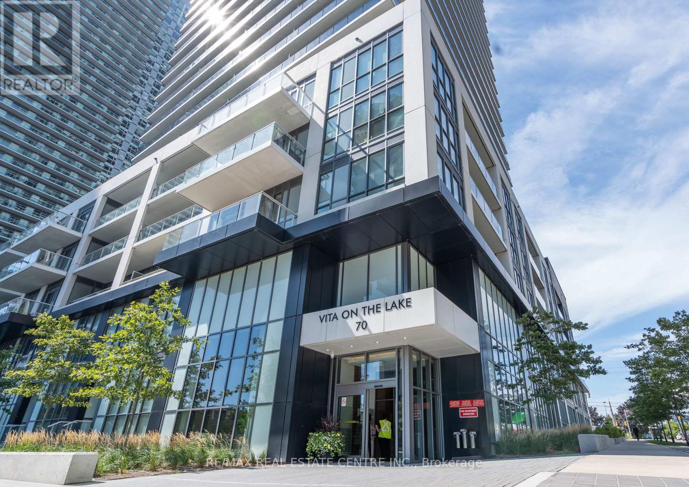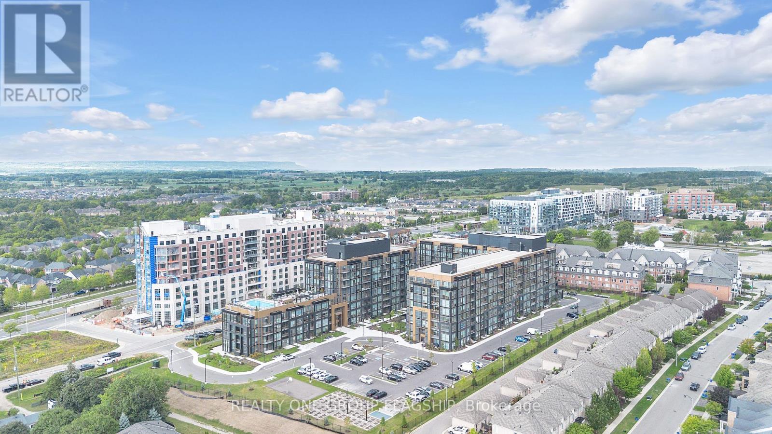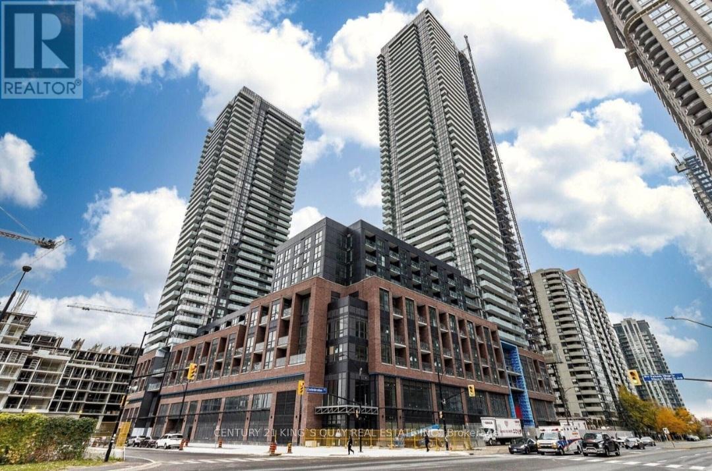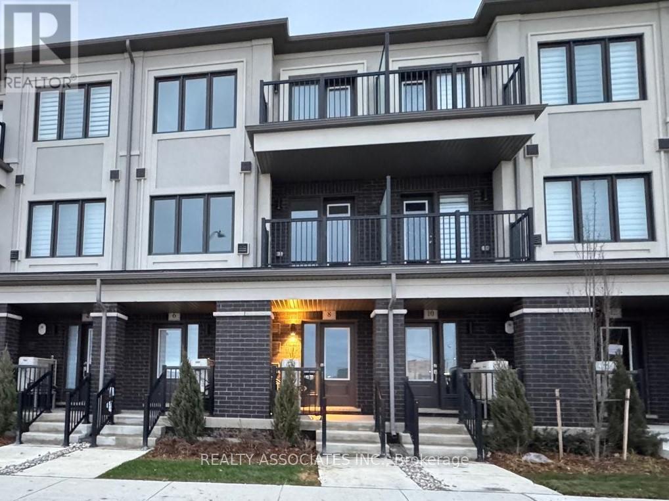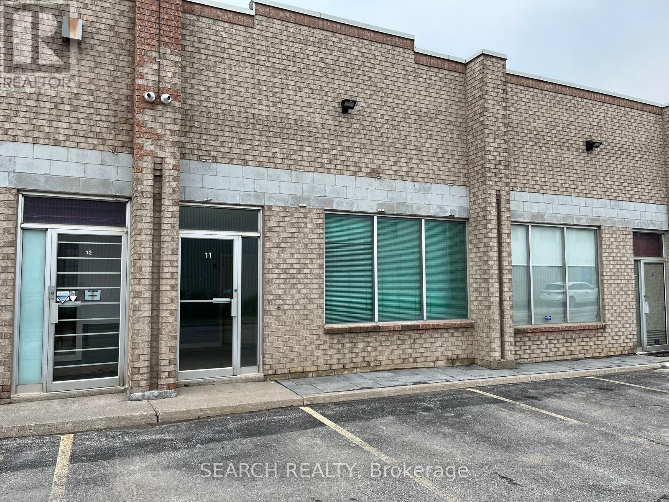3985 Crown Street
Lincoln, Ontario
Flexible Lease Duration This Beautiful Home - Features Walkout Basement! Losani Townhouse "The Ambrosia", W/ 1.5 Car Garage,3 Bedrooms, 3 Baths & Loft! Beautiful Finishes - Main Floor Open Concept 9' Ceilings, Hardwood Floors On Main Floor; Oak Staircase; Large Eat In Kitchen W/ Quartz Counters, Dark Stained Wood Cabinets, Centre Island & Ss Appliances; Breakfast Area Sliding Door Leads To Wooden Balcony O/Looks Tree Lined Backyard;.2nd Floor Spacious Bedrooms W/ Large Windows, Closets; 4 Pc Bath; Lots Of Light In This Home; Upper Level Large Loft - Perfect For Office Or TV Area; Large Master W/ Wall To Wall Windows, W/In Closet W/Shelving & Window - Master 3 Pc Bathroom W/ Glass Door Shower. Just Move In. Minutes to all amenities, including GO Station local award winning wineries, restaurants, Lake and Hiway 403. Great location and neighbourhood for young families or retirees. (id:60365)
60 - 5678 Dorchester Road
Niagara Falls, Ontario
New Townhome in Niagara Falls close to all amenities looking for A++ client. We can welcome Students also but with increased rent. Super Spacious 3 room in this 2 stories townhomes. Laundry on the second floor. Situated in the heart of Niagara Falls, you'll be close to all amenities, including shopping, dining, parks, and top-rated schools. The second-floor laundry room adds ease to your daily routine. Enjoy your morning coffee or evening relaxation on your private balcony. Whether you're a growing family or looking for a stylish and comfortable home, this property ticks all the boxes. (id:60365)
504 - 461 Green Road
Hamilton, Ontario
Welcome to this outstanding 12-storey modern residence, designed with style, comfort, and convenience in mind. This is the perfect 1+1 layout, featuring a versatile den ideal for a home office or study. Floor-to-ceiling oversized windows bring in an abundance of natural light. Enjoy secure, fully lit underground parking with keyless fob access, including one parking space and one locker. Three high-speed elevators ensure quick and easy access throughout the building.The amenities are exceptional, featuring a sixth-floor terrace with BBQs and prep stations, media lounge, club room with chef's kitchen, art gallery, multi-discipline art studio, and pet spa. A convenient bike room with racking system and Wi-Fi-enabled common areas further enhance the experience.Located just steps to the lake, shopping, and trails, with easy access to the QEW connecting to both Niagara and Toronto. A short walk to the new Confederation GO Station.Thousands spent on upgrades, including extended kitchen cabinetry, kitchen island, quartz countertops, vinyl flooring and custom blinds. This is a lifestyle opportunity where modern living meets art-inspired design. Be the first to live in this exceptional new residence. Internet Included. (id:60365)
81 Beech Avenue
Cambridge, Ontario
Welcome to this charming one-and-a-half-storey home in the heart of Hespeler, just a short walk to shops, restaurants, scenic trails,and 401 access. This home features two bedrooms on the main floor plus an additional bedroom upstairs. The family and dining rooms flow seamlessly into the renovated kitchen, creating a great space for everyday living. Downstairs, you'll find a rec room, bathroom, and a bonus room that's perfect for a home office, playroom, or studio. A mudroom off the kitchen leads to the private, fenced backyard-ideal for entertaining. The detached garage includes a bonus second level with hydro, offering endless possibilities for a workshop, yoga studio, or hobby room. The driveway has ample parking with a gate towards the back for extra security . Notable upgrade include kitchen renovation 2022, new windows in the back of the house, roof 2010 (30yr shingles), Furnace and A/C 2016, Front porch 2024, Fridge/Stove 2022, Electrical panel with Energy rating of 57 and hard wired smoke detectors. (id:60365)
5 Pantomine Boulevard
Brampton, Ontario
Gorgeous 4 Bedroom house with a Balcony with Park View....9ft ceiling on Main floor...Laundry on 2nd level adds much more convenience...Large Family room with Gas fireplace and Granite kitchen countertops.... concrete Patio in the Backyard... Near to All Amenities and Roberta Bondar Public school... (id:60365)
308 - 4130 Parkside Village Drive
Mississauga, Ontario
Welcome to this Beautiful condominium in the heart of Mississauga! This stunning new development offers modern designs with high-end finishes which introduces an elevated lifestyle in the vibrant neighbourhood of Parkside Village. Offering premium features such as floor-to-ceiling windows, gourmet kitchen, stainless steel appliances to elevate your living experience. Offers 1 Parking, 1 Locker, Internet included (id:60365)
703 - 70 Annie Craig Drive
Toronto, Ontario
Luxury 1 Bedroom + Den Condo With 2 Full Washrooms & View Of The Lake! Sought After Layout-Spacious Den With Sliding Door-Can Be Used As 2nd Bedroom. Situated In A Waterfront Community In Vita On The Lake By Mattamy Homes! Huge Exterior Balcony- 160sqft Of Added Space! Smooth Ceilings Throughout & Open Concept Living Area With A Mounted TV & Fireplace! Kitchen Features Quartz Countertop, Undermount Sink & Stainless Steel Appliances. Sun-Filled Unit With Two Walkouts & Ensuite Laundry. Excellent Amenities- Concierge, Party Room, Guest Suites, Roof-Top Courtyard & BBQ Area, Gym, Sauna, Outdoor Pool, Pet Wash & More! Convenient Location- Situated By The Lake, Close To Downtown, Mimico GO, TTC, Shops, Restaurants & Easy Access To Highways. Includes One Parking & One Locker. (id:60365)
101 - 2343 Khalsa Gate
Oakville, Ontario
PRICED TO SELL QUICK!! Welcome To Nuvo Condominiums - Resort Like Living in Oakville! This Jan 2025 built, Fully Furnished Ground-Floor 1 Bedroom + Den, 2 Full Bathroom Suite Offers an Exceptional Blend of Modern Design and Everyday Convenience. The Thoughtfully Designed Layout Features Approx. 600 sqft Of Living Space - A Bright Primary Bedroom, A Spacious Den That Easily Functions as a Second Bedroom or Home Office, And Two Stylish Full Bathrooms. With Direct Outdoor Access from the Ground Floor, There's No Need to Wait for the Elevators, Perfect for Pet Owners, Young Families, Or Anyone Who Values Accessibility. The Condo Is Loaded with Upgrades, Including 9ft Ceiling, Keyless front door entry with smartphone, Ecobee Smart Thermostat with built-in Alexa, Remote-Controlled Window Blinds, Matte black metal hardware on all interior and suite entry door, Undermount stainless steel sink with matte black single lever faucet with pull out vegetable sprayer, Gas connection for BBQ and one water/hose bib, Contemporary Finishes, And High-Quality Furnishings, Making It Truly Move-In Ready. Enjoy Tranquil Golf Course and Garden Views, A Prime Location Right Beside the Gym (with Peloton Bikes, weights and other machines), And Access to Resort-Style Amenities Such as an Outdoor Swimming Pool, Sauna, Rooftop Lounge, Spa, And Pet Wash Station. Ideally Situated Minutes from Oakville Trafalgar Memorial Hospital, Close to Major Highways (403/407/QEW), And Just a Short Drive to Burlington, Milton, And Mississauga. Surrounded By Parks, Trails, Shopping, Dining, Banks, all Amenities, And Top-Rated Schools, This Unit Offers Luxury Living in a Vibrant Community. Includes 1 Underground Parking Space and a Locker. Some Benefits of the Main Floor Unit - 1. No Stairs / Step-Free Living, 2. Easier Access, 3. Outdoor Access (Often), 4. Emergency Evacuation Ease, 5. Better for Moving In and Out. Taxes Not Yet Assessed. (id:60365)
1551 Warland Road
Oakville, Ontario
Welcome to 1551 Warland Rd, a stunning custom-built bungaloft in the heart of highly sought-after South Oakville. Nestled just a 5-minute walk from Coronation Park and the serene shores of Lake Ontario, this exceptional residence offers over 5,700 square feet of meticulously finished living space, blending luxury, comfort, and modern convenience. Step inside to discover an inviting main floor where primary rooms exude elegance with coffered ceilings, expansive picture windows flooding the space with natural light, and rich hardwood flooring. The gourmet kitchen is a chefs dream, featuring top-of-the-line JennAir appliances, including dual dishwashers, a gas stove with a custom hoodfan, side-by-side fridge, built-in oven, and microwave. A butlers pantry and servery seamlessly connect the kitchen to the dining room, perfect for effortless entertaining. The bathrooms elevate luxury with quartz countertops, undermount sinks, sleek glass shower enclosures, and heated flooring for year-round comfort. The primary suite, conveniently located on the main level, offers a tranquil retreat with sophisticated finishes and ample space. Downstairs, the lower level impresses with a custom wet bar and wine room, ideal for hosting guests, alongside a dedicated exercise room for your wellness needs. Every detail has been thoughtfully designed to enhance your lifestyle. Step outside to the backyard oasis, where an outdoor patio steals the show with a custom pizza oven, built-in barbecue, and a covered area featuring a cozy fireplace perfect for al fresco dining or relaxing evenings under the stars. Located in one of Oakville's most desirable neighborhoods, this bungaloft combines timeless craftsmanship with modern amenities, all just steps from parks, lakefront trails, and the vibrant South Oakville community. (id:60365)
3201 - 4130 Parkside Village Drive
Mississauga, Ontario
Welcome to this elegant 2-bedroom + den, 2-bath residence in the prestigious AVIA 2 Condominiums, perfectly located in the vibrant core of Mississauga. Offering 928 sq. ft. of living space plus a 124 sq. ft. private balcony, this home combines comfort, style, and convenience. Sunlight pours through floor-to-ceiling windows into the open-concept living and dining area, creating a bright and airy atmosphere. The sleek, modern kitchen features quartz countertops, stainless steel appliances, and upscale finishes ideal for both everyday living and entertaining. The spacious primary suite boasts a large closet and spa-inspired ensuite, while the second bedroom and versatile den provide flexible space for a home office, nursery, or guest room. (id:60365)
8 Matawin Lane
Richmond Hill, Ontario
Be the first to live in this brand new luxury townhome at Major Mackenzie & Leslie, offering 2+1 bedrooms (ground floor can serve as a 3rd bedroom with its own entrance) and 4 bathrooms in one of Richmond Hill's most convenient locations-just minutes to top-ranked schools, parks, T&T, Costco, shopping plazas, and quick access to HWY 404/407. This bright modern home features a 9' smooth ceiling main level, upgraded electric fireplace, a stylish quartz kitchen with stainless steel appliances, and an open-concept living/dining area perfect for entertaining. The primary suite boasts a walk-in closet and elegant ensuite, the upper level includes another well-sized bedroom and full bath, while the ground-level studio offers incredible flexibility for a guest suite, office, or in-law space. With a fully finished basement including a full bath, brand new finishes, and never-before-used appliances, this move-in-ready home delivers upscale, modern living at its best. // All Existing BRAND NEW As Is: Stainless Steel Stove, Stainless Steel Fridge, Stainless Steel Dishwasher, Range Hood, Stacked Washer/Dryer Combo. Electric Light Fixtures. Rough-in EV charger (id:60365)
11 - 346 Newkirk Road
Richmond Hill, Ontario
Space Is Well Suited For Many Business Uses. Office Space Located In The Front Of The Building With Work Space In The Back. Garage Bay Door Located At the Rear Entrance. Tenant Is Responsible For Electricity and Gas. Water is included in the Maintenance. Lease rate Includes TMI. Please see attached Uses and Restrictions ( Automotive uses is not Permitted) (id:60365)

