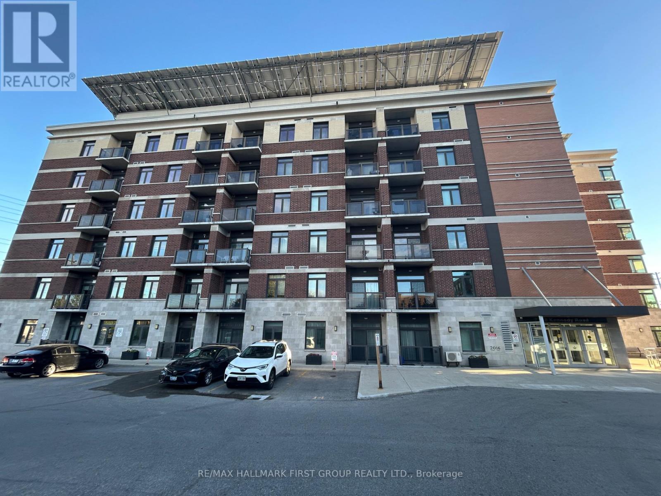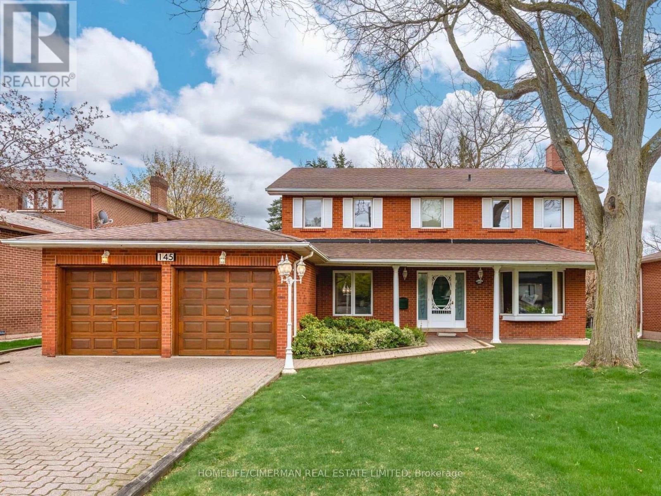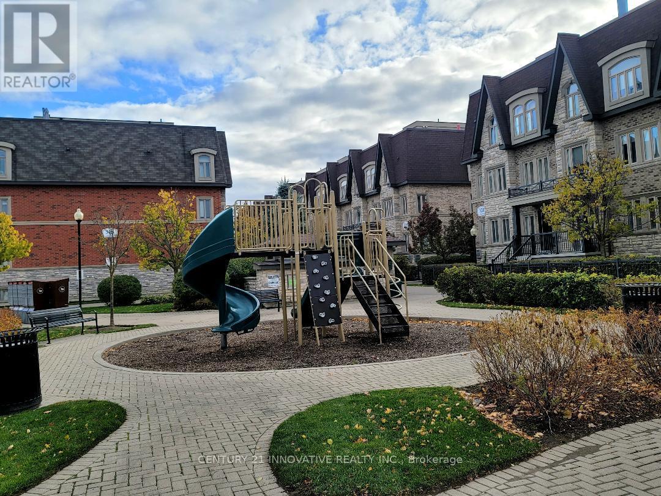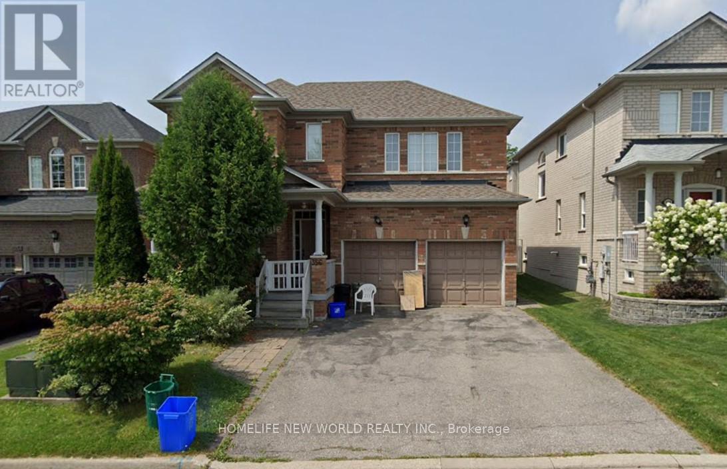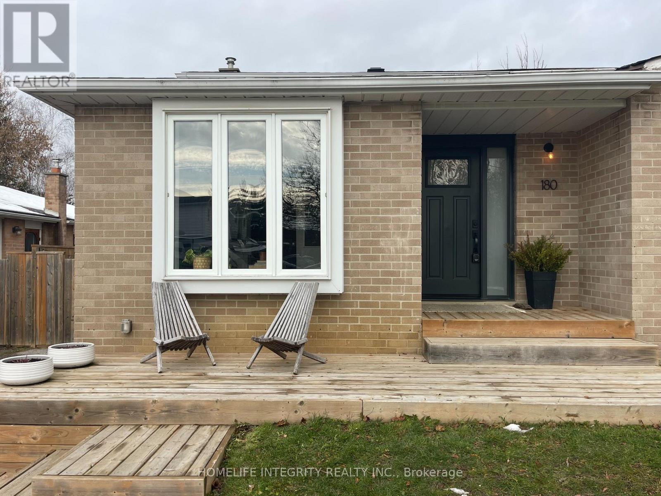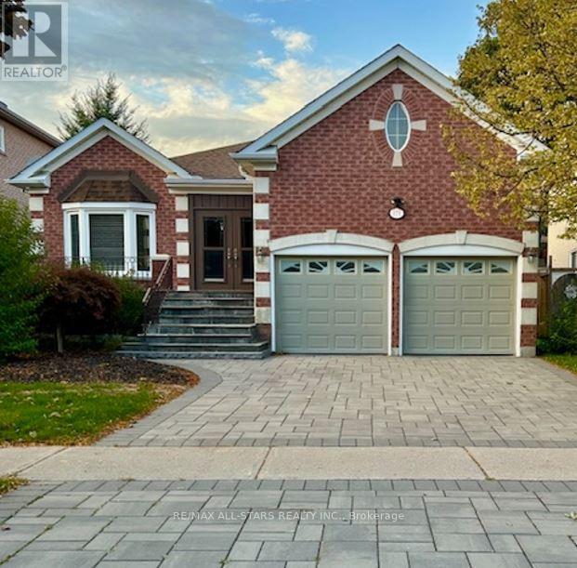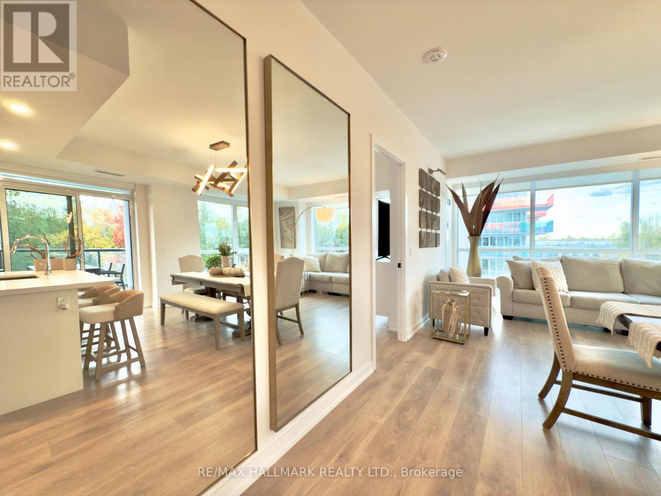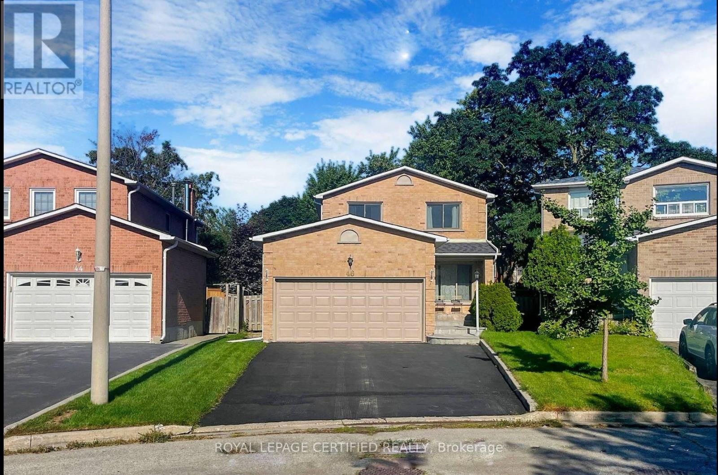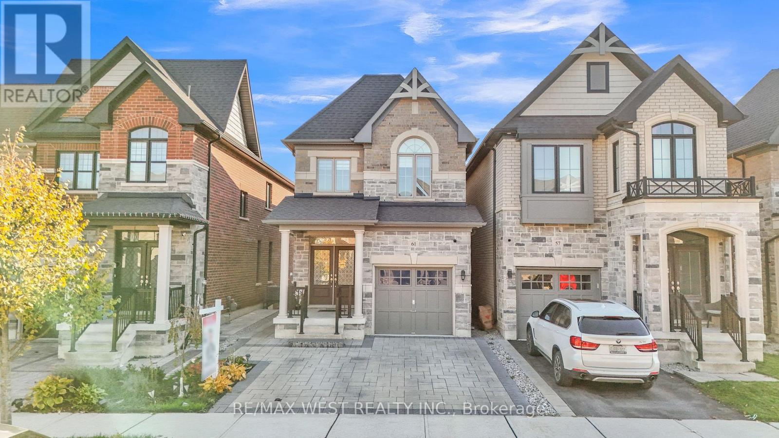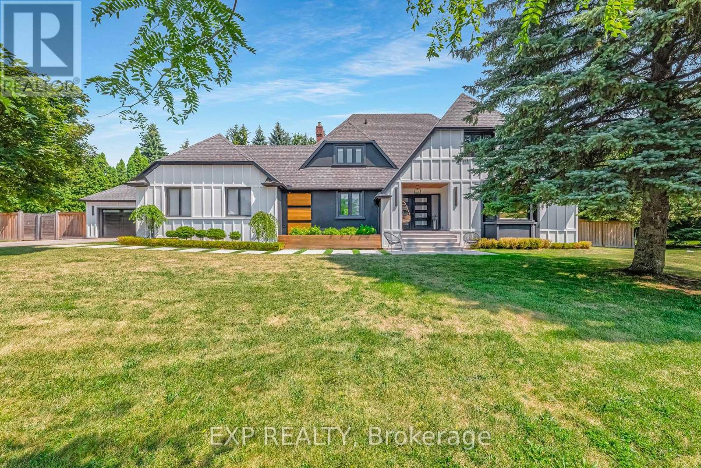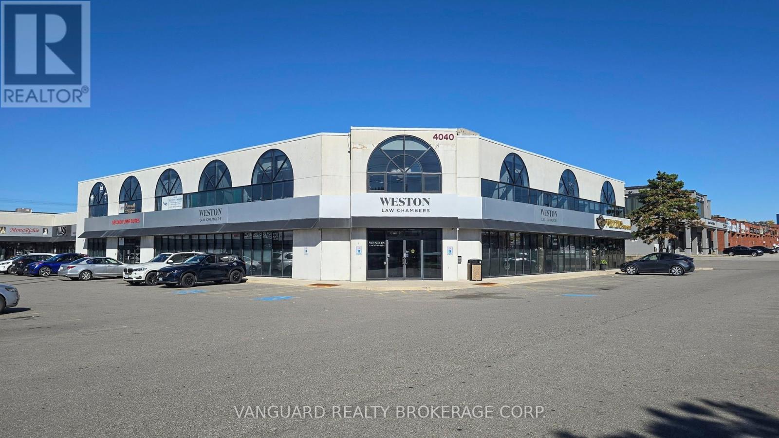10 - 7768 Kennedy Road
Markham, Ontario
Welcome to this beautifully updated 2+1bedroom, 2-bath condo offering approximately 988 sq. ft. of bright, open-concept living space in the sought-after GreenLife Building - known for its energy efficiency and eco-friendly design.This freshly painted suite features 9-ft ceilings, new bedroom flooring, stylish new bathroom tubs, and a stunning upgraded backsplash that adds a modern touch to the kitchen. Enjoy your morning coffee or unwind in the evening on your south-facing balcony, offering plenty of natural light throughout the day.Perfectly situated close to major highways, grocery stores, community centres, and all essential amenities, this condo combines comfort, convenience, and sustainability - ideal for families, professionals, or investors alike.Don't miss the opportunity of this move-in-ready home in one of Markham's most desirable communities (id:60365)
2-Storey House - 145 Pemberton Road
Richmond Hill, Ontario
Welcome To This Spacious And Beautifully Maintained 4-Bedroom Home Located In The Heart Of Richmond Hill's Highly Sought-After North Richvale Community. Offering Approx. 2,100 Sq. Ft. Of Above-Grade Living Space Across This 2-Storey Home. This Bright And Inviting Residence Features A Functional Layout Ideal For Families And Professionals Alike. Enjoy A Large Eat-In Kitchen, Generous Principal Rooms, A Cozy Family Room With Fireplace, Ensuite Laundry, And A Private Entrance. Perfectly Situated Just Minutes From Hillcrest Mall, Top-Rated Schools, Parks, Community Centres, Transit, And All Everyday Conveniences Along Bathurst & Yonge. Quick Access To Hwy 407/404 And GO Transit. A Fantastic Opportunity In A Prime Richmond Hill Neighbourhood! (id:60365)
3658 Ferretti Court E
Innisfil, Ontario
Step into luxury living with this stunning three story, 2,540 sqft LakeHome, exquisitely upgraded on every floor to offer unparalleled style and comfort. The first, second, and third levels have been meticulously enhanced, featuring elegant wrought iron railings and modern pot lights that brighten every corner. The spacious third floor boasts a large entertainment area and an expansive deck perfect for hosting gatherings or unwinding in peace. The garage floors have been upgraded with durable and stylish epoxy coating, combining functionality with aesthetic appeal. This exceptional home offers a well designed layout with four bedrooms and five bathrooms, all just steps from the picturesque shores of Lake Simcoe. At the heart of the home is a gourmet kitchen with an oversized island, top tier Sub Zero and Wolf appliances, built in conveniences, and sleek quartz countertops. Enjoy impressive water views and easy access to a spacious deck with glass railings and a BBQ gas hook up, ideal for seamless indoor outdoor entertaining. High end upgrades chosen on all three floors, including custom paneling, electric blinds with blackout features in bedrooms, and a built in bar on the third floor reflecting a significant investment in quality and style. Located within the prestigious Friday Harbour community, residents benefit from exclusive access to the Beach Club, The Nest Golf Course with prefered rates as homeowner, acres of walking trails, Lake Club pool, Beach Club pool, a spa, marina, and a vibrant promenade filled with shops and restaurants making everyday feel like a vacation. Additional costs include an annual fee of $5,523.98, monthly POTLT fee of $345.00, Lake Club monthly fee $219.00 and approximately $198.00 per month for HVAC and alarm services. (id:60365)
106 - 320 John Street
Markham, Ontario
One of the most desirable Location in GTA ! Open Concept Living with Dining & Kitchen. Pot lights, Main bedroom with ensuite washroom and Closet. Steps from parks, top-ranked schools, shopping, transit, groceries, community Centre and minutes to Highways 404, 407 & 401.Offer anytime. Tenant responsible for Hydro, Gas, water, Hot water tank Rental, Tenant Insurance (id:60365)
(Basement) - 356 Coachwhip Trail
Newmarket, Ontario
Gorgeous and Spacious 1 Bedrooms 1 Bathroom Never live Basement apt, Separate Entrance, owned Laundry, Double Car Garage Detached Home In Sought After Woodland Hill. Excellent & Convenient Location , Walk To Schools, Parks, Restaurants, Walmart, Bonshaw Shopping, Upper Canada Mall & Groceries. Minutes To Costco.Go Train & Highway Main Flooring on main floor and fresh Paint, Tenant pay 1/3 all utility (id:60365)
180 Beattie Avenue
New Tecumseth, Ontario
Come fall in love with this bright, modern, and cozy 4+1 bedroom home beautifully renovated and full of thoughtful upgrades! The main floor features an open-concept layout with a custom kitchen, spacious living room, and dining area that feel airy, warm, and connected. Enjoy a huge island, high-end appliances, quartz counters, engineered hardwood, and an abundance of natural light from the many windows. Upstairs you'll find 3 bedrooms and a 4-piece bathroom. Just off the foyer, a versatile bonus room can serve as a bedroom, office, or family room to suit your needs. Step outside to the newly built fenced yard and patio, backing onto a serene ravine with a creek and mature trees-no rear neighbours! There's also a charming garden area with raised beds and a large shed for extra storage. Only a short walk to parks, schools, and downtown Alliston. The basement is partially finished with a completed bedroom and office nook. The remaining space has been framed with subfloor installed and is ready for you to easily finish to your liking. Newer washer and dryer included. Major updates: Roof (2018), Furnace (2019), A/C (2019), Hot Water Tank (2019), Doors & Living Room Window (2022), Upgraded 200 Amp Electrical Panel (2019).This home blends modern style, open-concept living, and cozy spaces, truly a place to settle in and make your own. (id:60365)
171 Shaftsbury Avenue
Richmond Hill, Ontario
Luxury meets opportunity in the west-brook community, a stunning upgraded, designer bungalow, with modern living in mind. This detached 3+2 bedroom bungalow features an expansive open concept layout seamlessly connecting the living and dining room, with the kitchen - a chefs dream, that is complimented by a dinette and family room with fireplace. Rare to find with 2 1/2 washrooms, laundry all on the same floor. It does not end here, A Modern 2 Bedroom Basement Apartment with Living Room, Eat-In Kitchen, Laundry Room, Office/Bedroom & A 2-3 Piece Washroom With Separate Entrance. (id:60365)
337 - 415 Sea Ray Avenue
Innisfil, Ontario
Must See Corner Model, Luxury Lakeside Living in a 1010 Square Foot, Large 2 Bedroom, 2 Bathroom condo at Friday Harbour's High Point Condo. This exquisite residence is customized with upgraded flooring throughout and a large quartz kitchen Island in the upgraded kitchen. Fits a spacious 9 foot dining table with walk out to a large private balcony. 2 spa like bathrooms elevating your living experience with heated flooring, Sun-kissed with natural light from it's east and southern exposures. Offering a seamless blend of elegance & comfort feeling, with an oversized private corner balcony overlooking the tree canopy, with panoramic views of the 200 acre natural trail. The primary suite is a tranquil retreat with upgraded ensuite oasis, while the second bedroom enjoys it's own bathroom at the opposite side of the condo, ideal for guests or family. The flowing layout is perfect for entertaining, with a grand living space that effortlessly connects to a chef-inspired kitchen. Award winning Friday Harbour is North America's Largest man made marina with Private and Semi Private Restaurants, Beach Club and Lake Club, modern fitness centre and tennis courts/pickleball. Prefered rates as a homeowner at the championship golf course The Nest! (id:60365)
Basement Level - 46 Michener Crescent
Markham, Ontario
Stunning Brand New Basement Unit with 2 Bedrooms + 1 Washrooms + Oversized Living Room, Located In the Most Convenient & Sought After Neighborhood of Markham. Minutes to All Amenities, Including Community Centre, Super Markets, Markville Mall, Costco, Top Schools, Parks, Main St, Go Station, Hwy 7/Hwy 407/Hwy 404. Walking Distance to Top-Ranked Markville High School !!! Brand New Kitchen with Quartz Countertop, Stainless Steel Appliances, With Open Concept Layout. Professionally Finished Spacious Basement With Separate Entrance !!! 30% utilities to be paid by the tenant (id:60365)
61 Zenith Avenue
Vaughan, Ontario
Welcome To 61 Zenith Ave, Kleinburg - A True Showstopper Where Luxury Meets Modern Living.This Exceptional Home Features A Rare Walkout Basement, Brand New Designer Kitchen, And Has Been Completely Upgraded From Top To Bottom With Over $150,000 In Premium Finishes.Enjoy 9 Ft Ceilings On The Main Floor, An Open-Concept Family Room, And A Chef-Inspired Kitchen With Quartz Countertops, Stainless Steel Appliances, And Custom Cabinetry. The Upper Level Offers 3 Spacious Bedrooms, Including A Primary Retreat With Ensuite Bath, And A Convenient Laundry Room.Located In The Prestigious Kleinburg Community, Just Minutes From Top-Rated Schools, Parks, Scenic Trails, The Village Of Kleinburg, Copper Creek Golf Club, And Major Highways 427 & 407. (id:60365)
17 Chamberlain Court
King, Ontario
This Exceptional Property Offers a Rare Opportunity To Own One Large Residence or Two Distinct Homes: a Highly Renovated Two-Storey Main Home and a Private, Attached Bungalow. Tucked Away on a Tranquil Cul-de-sac in the Heart of Nobleton, it's s Perfect for Multi-Generational Living, Income Potential, Nanny or In-Law Suite or Simply to Use as One House. The Home's Main and 2nd Level Were Completely Renovated. It Exudes Sophistication with a High-End Renovated Kitchen Featuring a 48" Gas Stove, Warming Drawer, Large Island, Custom Banquette Seating, & Spacious Pantry. Elegant Wide-Plank Hardwood, Flat Ceilings, Pot Lights Flow Throughout Complemented by New Staircase with Glass Railings. All Bedrooms Boast Custom Cabinetry, while the Primary Suite Offers a Luxurious 5-Piece Ensuite Bath with a Large Soaker Tub, Glass Shower, Dual Vanities, and a Skylight. A Large Mudroom and Renovated Laundry Room Enhance Daily Function. Currently Configured with Three Bedrooms and an Immense Custom Walk-In Closet, it Can Easily Convert Back to a Fourth Bedroom. The Main Home's Basement is Partially Finished, Offering Further Potential to Tailor to Suit Your Needs. The Attached, Self-Contained Bungalow Provides Privacy and Independence, Complete with its Own Garage, Furnace, A/C, Water Heater, and an Unfinished Basement-Ideal for Aging Parents, Adult Children, Extended Family or Rental Income. The Home's Exterior Was Refinished in 2023 with Modern Stucco and a Striking Custom Dual Front-Entry Door. $500,000 Spent in Total Interior/Exterior Upgrades Including New Sewer System, Roof, Eaves, Garage Doors etc...Too Many to List! Situated on a Large, Pool-Sized + Acre Lot with a 9+ Car Driveway and Walk-Up Basement Stairs, this Nobleton Residence Offers a Private Oasis in a Mature, Sought-After Community within King Township. This Very Rare Offering Combines Luxurious Living with Unparalleled Versatility! (id:60365)
2-4, 201-203 - 4040 Steeles Avenue
Vaughan, Ontario
opportunity to acquire office condominium units at 4040 Steeles Avenue West, a premium user/owner and investor office condominium opportunity located in one of Vaughan's most established business corridors. Prominently positioned along Steeles Avenue West, just east of Highway 400, the property offers excellent corporate visibility with Steeles Avenue signage, immediate access to major highways, public transit, and a wide range of nearby amenities. Featuring modernized office finishes and a recently upgraded interior, 4040 Steeles delivers flexible, high-quality space within a professional environment, complemented by ample surface parking for owners and visitors alike. The property is ideally suited for professional firms, and investors seeking stable, long-term value. With its strategic location near Vaughan Metropolitan Centre, Highways 400, 407, and 7, the property provides exceptional connectivity across the GTA. 4040 Rare opportunity to establish a corporate headquarters, secure office condominium ownership in a supply-constrained market and unlock long-term value through strategic leasing and repositioning initiatives in the heart of Vaughan. (id:60365)

