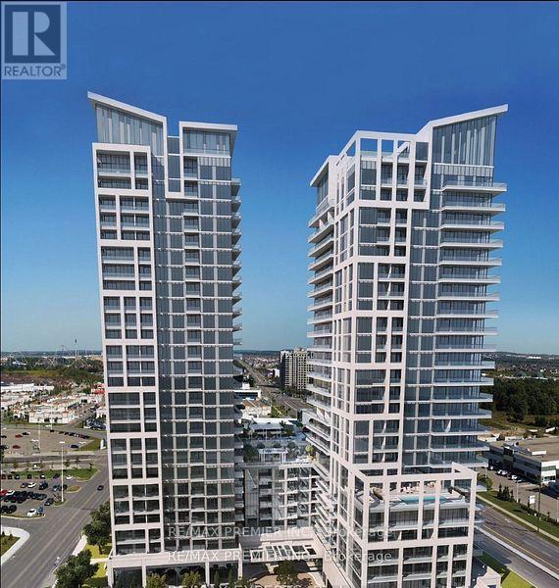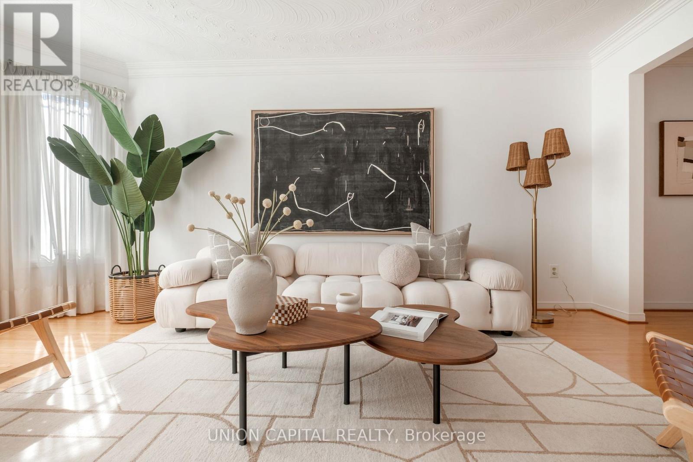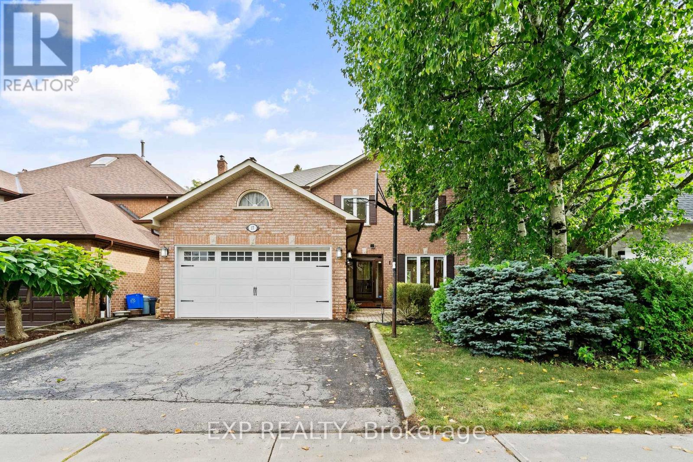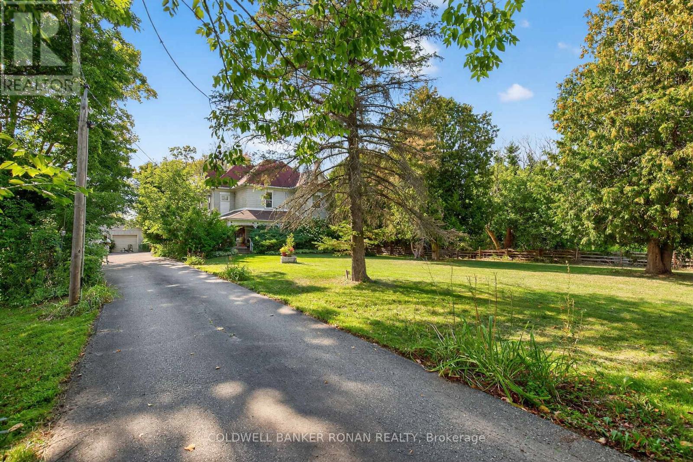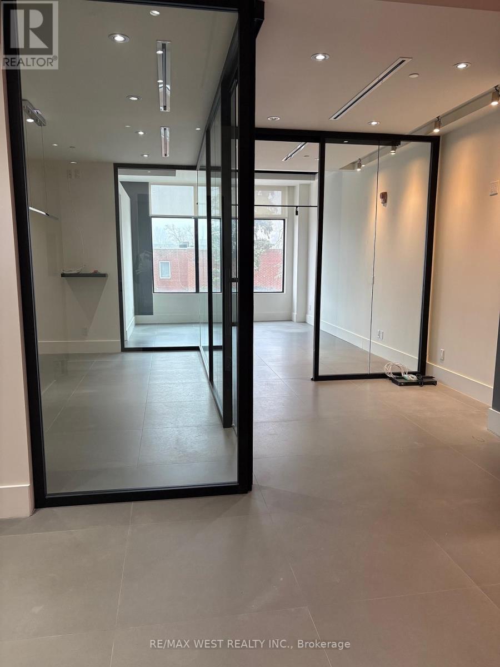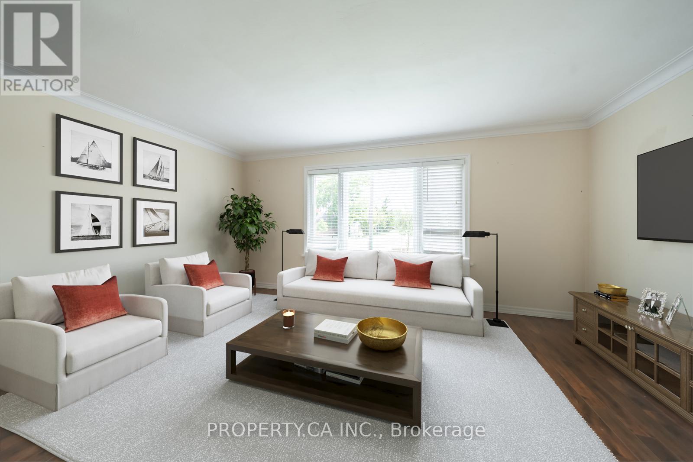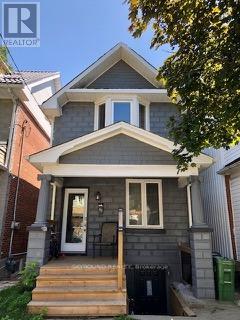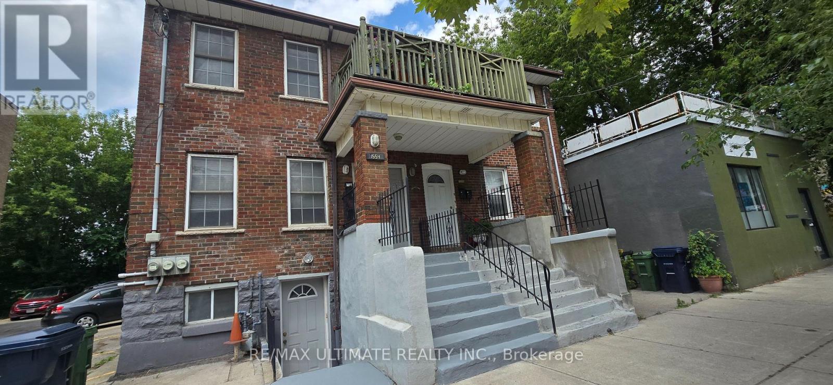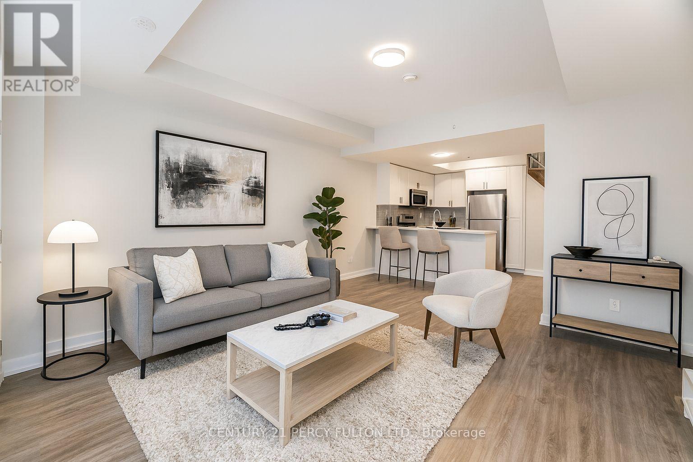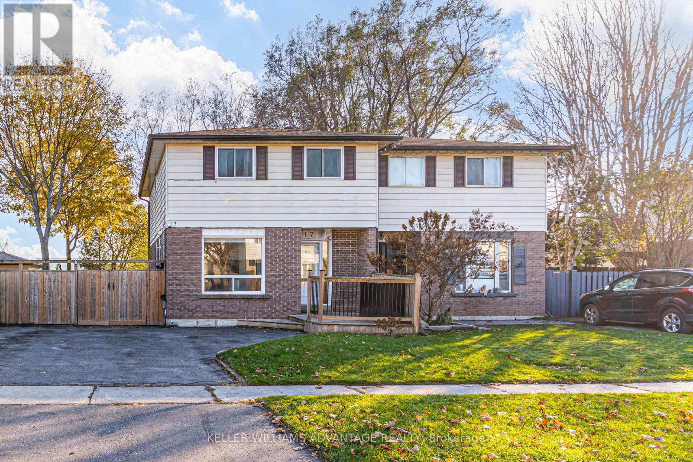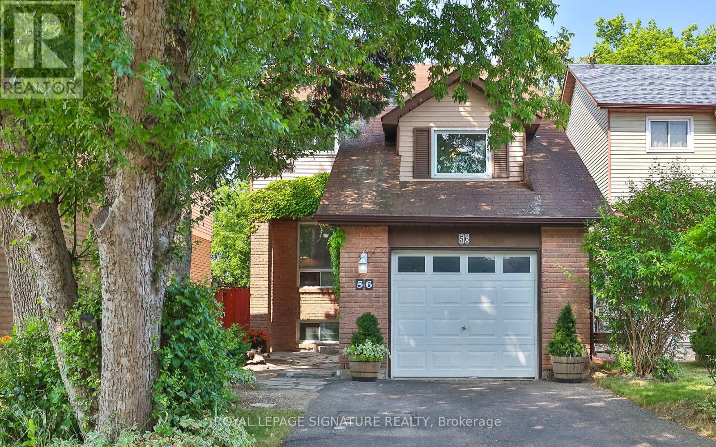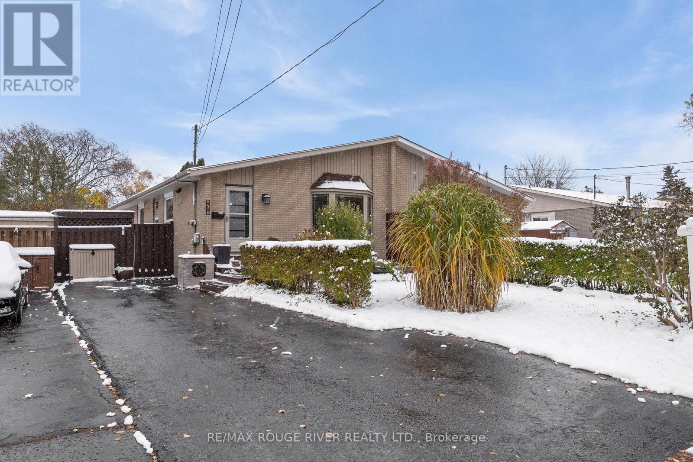2021 - 9000 Jane Street
Vaughan, Ontario
This Brand New 2 Bedrooms 2 Bathroom Condo Has A Large Living Area With Plenty Of Natural Light! This Modern Suite Features Upgraded Light Fixtures, A Chef's Kitchen With An OVERSIZE Island, And Plenty Of Storage And Counter Space, Fabulous Unobstructed View From The Floor To Ceiling Windows. Located Steps Away From Entertainment, Restaurants, Vaughan Mills, Bus, Subway, Hwys 400/407. Minutes To The York University, Hospitals, Wonderland, And Much More! Extras: Luxury Amenities Including Outdoor Pool, Party Room, Fitness Centre, Theatre Room, Billiards Room, Bocce Courts, Wi-Fi Lounge And More! (id:60365)
58 Horizon Court
Richmond Hill, Ontario
Welcome to 58 Horizon Court, a delightful family residence nestled on a quiet cul-de-sac in the prestigious Doncrest community of Richmond Hill. Surrounded by mature trees and stately executive homes, this property offers a rare opportunity to secure a home in one of the areas most coveted neighbourhoods where families thrive and long-term value endures. Thoughtfully maintained, this home boasts generous principal rooms, an inviting and functional layout, and abundant natural light throughout. Two additional bedrooms in the basement allow for you to transform the space as you wish. The spacious lot provides the perfect backdrop for family gatherings, outdoor entertaining, or tranquil evenings enjoying the tree-lined setting. Residents will appreciate the easy access to parks, shopping, dining, highways 404 and 407, transit and the convenience of being in the highly regarded school districts of Christ the King Catholic School, Doncrest Public School, Adrienne Clarkson Public School (French Immersion), St Robert Catholic High School (IB), Thornlea Secondary School (French Immersion). (id:60365)
17 Gordon Rowe Crescent
Richmond Hill, Ontario
Bright and spacious detached 4-bedroom home with a double car garage, located in the prestigious Observatory community at Bayview Avenue and 16th Avenue. This rarely offered residence sits on a quiet crescent in the heart of Richmond Hill. A grand circular staircase and open-to-above foyer set the tone for elegant family living.The main floor features an open-concept living and dining room with hardwood floors, crown moulding, wainscotting, and large windows overlooking the front yard. A cozy family room with fireplace and walk-out to the backyard seamlessly connects to the updated kitchen, complete with stainless steel appliances, pantry, ceramic flooring, and a breakfast area with walk-out to the yard and oversized windows. A separate laundry room with garage access and a convenient 2-piece powder room complete the main level.Upstairs, the primary suite offers hardwood flooring, his-and-her closets, and a renovated modern spa-like 4-piece ensuite. Three additional generously sized bedrooms all include hardwood floors, large windows, and ample closet space. Bathrooms throughout the home are modernly renovated, including a 5-piece main bath for the family.The fully finished basement with a separate entrance walk-up provides excellent income potential or space for extended family. It features a second kitchen with stove and fridge, a spacious recreation room with fireplace and large windows, and a 3-piece bath. Perfect for a young family or multi-generational living.Located in a highly sought-after school district: Sixteenth Avenue Public School and Bayview Secondary School, ranked 9th in Ontario and offering the prestigious IB program.Beautifully maintained and move-in ready, this home combines thoughtful updates with timeless details. Close to top schools, parks, shopping, transit, and Highway 404/407, this is a wonderful opportunity in a prime Richmond Hill community. (id:60365)
1516 17th Side Road
New Tecumseth, Ontario
Nestled among rolling farmland, this picturesque 1.17-acre property offers a storybook setting full of charm and character. This Century home features a welcoming front veranda, flagstone walkways, and a covered front porch, a spacious back deck and detached garage/workshop. Surrounded by mature trees and lush perennial gardens, the property provides a tranquil, park-like atmosphere. A separate back entrance to the office area with floor to ceiling window with west views & stunning sunsets also makes it a great flexible workspace. Offering approximately 2,600 sq. ft. of living space, the home boasts large principal rooms, Primary Bedroom w/Walk-in Closet & 5pc Ensuite Bath, Large Country Kitchen w/Walk-in Pantry, Walk-in Closet/Mud Room w/entrance to back deck, original stained-glass windows. The third floor features a spacious games room/attic that could easily serve as a games room or creative retreat with an oversized 5 paned window with south facing views. The detached garage (23.6 x 21.10) includes an attached workshop (19.10 x 43.3) with a separate driveway/parking and oversized garage door ideal for a home-based business. This property is fully fenced & gated. Conveniently located just north of Hwy 9 with quick access to Highways 27 and 400, this unique property combines country living with commuter convenience. (id:60365)
307 - 10376 Yonge Street
Richmond Hill, Ontario
CAN DIVIDE UNITS INVESTMENT OPPORTUNITY LEGAL "WORK/LIVE" excellent medical facility spa, treatment center, limestone floors throughout, plenty of parking, FULL KITCHEN RESIDENTIAL SUITE AND COMMERCIAL SUITE CONDO RARE ZONING PLENTY OF PARKING,SEPARATE METERS, PLENTY OF WINDOWS CORNER UNIT, HIGH-QUALITY FINISHES WILL NOT BE DISAPPOINTED. OFFICE 807.09 SQFT 1 underground PARKING BUILDING FRONTING YONGE ST IN THE HEART OF DOWNTOWN RICHMOND HILL, STEPS TO PERFORMING ARTS CENTER, TRANSIT. (id:60365)
1592 Pharmacy Avenue
Toronto, Ontario
Welcome to this bright and charming 3-bedroom home located in the highly sought-after Wexford-Maryvale community! Ideal for first-time buyers or young families, this well-maintained home features hardwood floors throughout and large windows that fill the space with natural light and fresh air. Enjoy a spacious backyard, perfect for entertaining, gardening, or relaxing outdoors. Conveniently situated near the 401, 404/DVP, and TTC transit routes, with easy access to top-rated schools, shopping, parks, and all essential amenities. A fantastic opportunity to get into a family-friendly neighbourhood with so much to offer (id:60365)
Lower - 49 Amroth Avenue
Toronto, Ontario
Location!! Location!! Walk to Woodbine Subway and all the shops on the Danforth. Modern & bright 1 bedroom apt with separate entrance , washer/dryer, fridge & stove. Wonderful family neighborhood. On street parking. Apt is available right away. Landlord lives on top floor so you never have to worry about anything. You will love living here. Wont last long! (id:60365)
1554 Queen Street E
Toronto, Ontario
Solid Triplex in prime Leslieville location! 3 units are tenanted. All tenants are on month-to-month basis. Cooperative tenants would love to stay. Great property for for investors. Each unit has 2 bedrooms with fantastic floor plan. Ensuite laundry in 2 units. Upper units boasts a front balcony overlooking Queen St E. Terrific amenities nearby, walk to the Beach, Woodbine Park, Ashbridge's Bay. New condo development across from property is a bonus. This demand neighbourhood continues to grow and improve. 24-hr streetcar service at doorstep. One bus to subway. Minutes to downtown. Good location for tenants, a strong property to invest in. Easy to manage. No photos as units are tenanted. (id:60365)
516 - 1555 Kingston Road
Pickering, Ontario
Beautiful 2 Bedroom 3 Bathroom Condo Townhouse In High Demand Town Centre Community * Bright Open Concept Main Floor With Spacious Living & Dining Area * Modern Kitchen With Quartz Counters, Large Island & Stainless Steel Appliances * Walk-Out To Private Terrace * Large Primary Bedroom With Double Closet * In-Suite Laundry * Underground Parking Included * A Family-Friendly, Convenient Location * Steps To Transit, Shopping, Restaurants, Pickering Town Centre & Easy Access To Hwy 401* (id:60365)
17 Loscombe Drive
Clarington, Ontario
Beautifully updated and set on a rare 158-foot deep lot, this 4+1 bedroom, 3-bathroom home offers nearly 2,000 sq. ft. of stylish, highly functional living space. The brand-new kitchen is a true standout, featuring quartz countertops, stainless steel appliances, and a custom coffee bar. Every bathroom has been thoughtfully renovated, including the chic main-floor powder room.The professionally finished basement expands the home even further with a spacious rec room, a 5th bedroom complete with walk-in closet, a full bath, and a bright laundry area. Step outside to a large entertaining deck overlooking a wide, open yard backing onto serene green space-ideal for play, relaxation, or weekend BBQs.With plenty of room to grow inside and out, this home also delivers peace of mind with a brand-new heat pump, new tankless water heater, and a new central furnace with a built-in humidifier-all owned. The roof has been recently touched up, and gutter guards have been added for extra convenience. (id:60365)
56 Muirlands Drive
Toronto, Ontario
Welcome to 56 Muirlands Drive. This well cared for home is perfectly situated in the heart of the family friendly Milliken neighbourhood. This detached 3-bedroom gem has been lovingly maintained by the same owner for nearly 40 years and offers a bright, functional layout ready for your personal touch. One of the few homes in the area with a rare upper-level family room, ideal space for cozy movie nights or relaxing by the wood-burning fireplace. The dining room opens directly onto a beautiful back deck, perfect for summer barbecues and casual entertaining while backyard offers a private, low-maintenance green space great for outdoor downtime or a safe spot for kids to play. An attached garage adds everyday convenience, while the walk-out basement provides excellent potential for an in-law suite or extra living space, featuring its own entrance and plenty of natural light. Tucked just steps from Milliken Park, a cherished local gem known for its winding trails, scenic boardwalks, and peaceful ponds. In the warmer months, its not uncommon to spot the resident swans gliding gracefully across the water a quiet reminder of the natural beauty that makes this neighbourhood so special. With top-rated schools like Macklin Public School and Divine Infant Catholic School nearby, its an ideal setting for families. Whether you're upsizing or searching for your first family home, 56 Muirlands Drive offers an incredible opportunity to settle into a peaceful, well-connected community close to parks, schools, transit, places of worship and everyday amenities. (id:60365)
819 Sanok Drive
Pickering, Ontario
This beautiful, bright, semi-detached bungalow has a legal basement apartment and is move-in ready! The main floor has a renovated kitchen overlooking the sun-filled living room and dining room. There are three bedrooms and a renovated four-piece bathroom. The basement has a separate entrance and a lovely apartment with a renovated kitchen, a renovated bathroom and its own private washer and dryer. The basement also has a large finished separate area with a bedroom, games room, and a workshop and an extra laundry room that can be used by the upstairs residents or used by basement residents. The backyard is fully enclosed with a shed, a side patio and another patio with a gazebo. There is a lovely front entranceway with a sitting area and parking for multiple vehicles. This home has fantastic curb appeal! Other features include dimmable pot lights, stainless steel appliances, hard wearing vinyl floors and plenty of closet space! This home is great for first time buyers, empty nesters, or investors. It can be used by single families and is a great home to share with adult children! There are many possibilities. This home is spotlessly clean and has been meticulously maintained. Located in sought after West Shore, it is Steps to Lakefront and Conservation Area parks and trails with easy access to the 401, Go Train, Shopping, Recreation Complex, Library and Schools (Public, Catholic and French Immersion). (id:60365)

