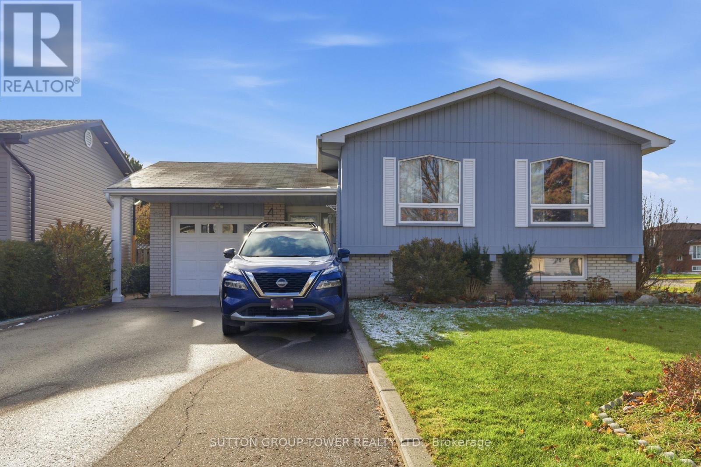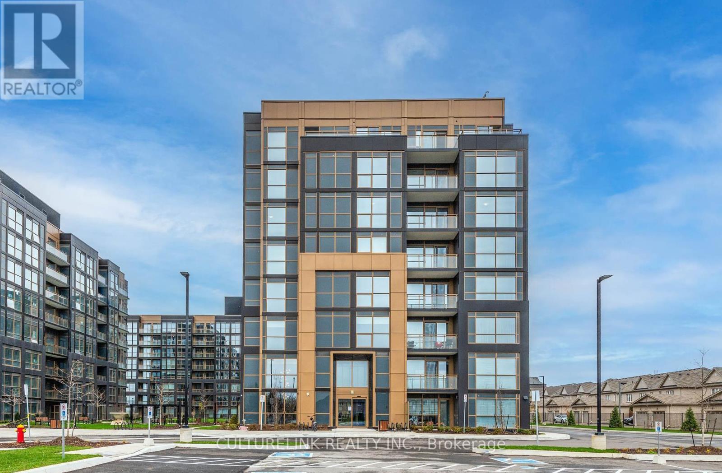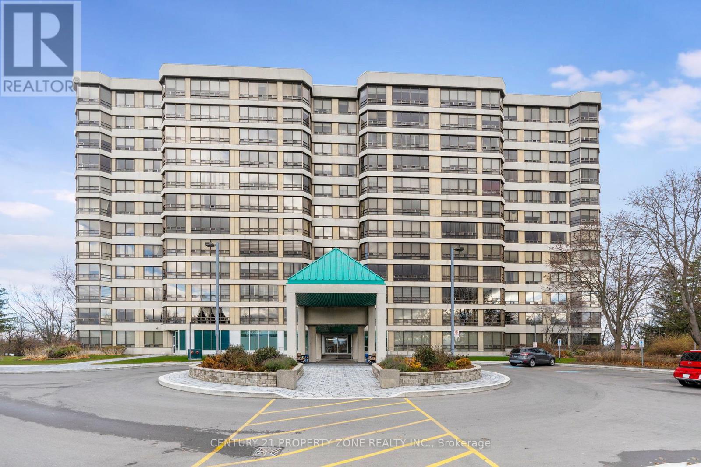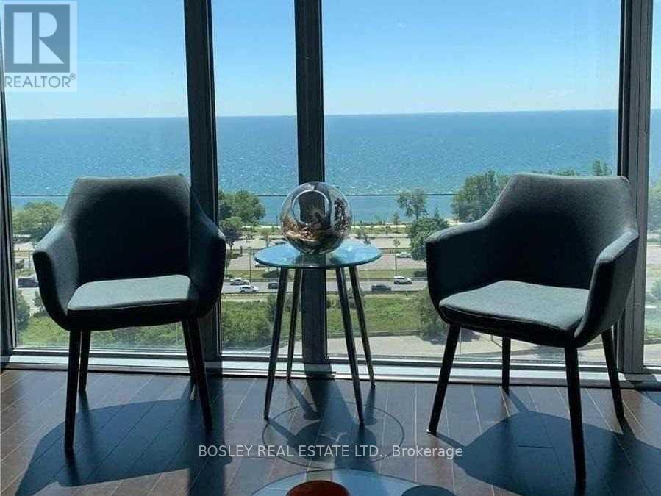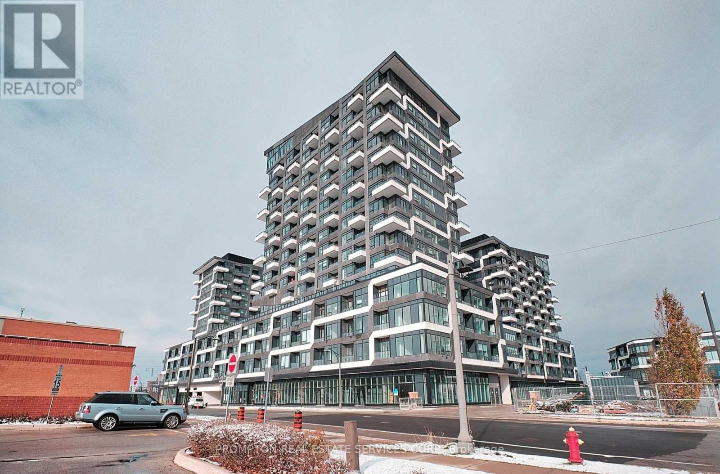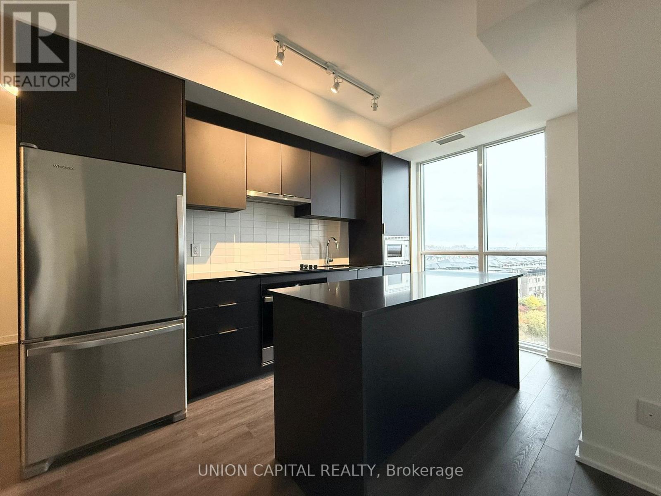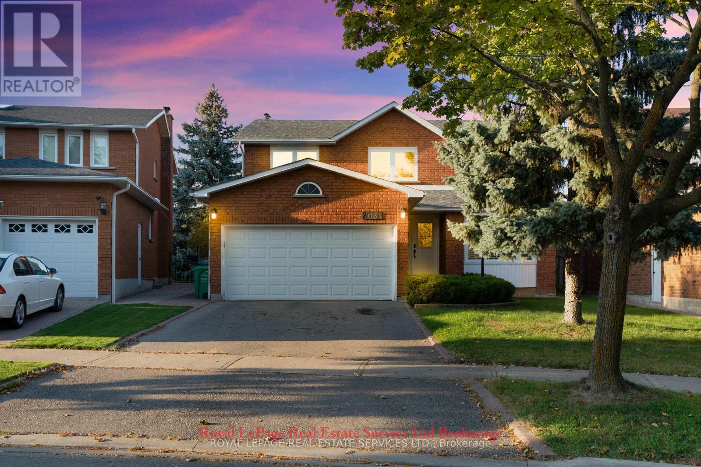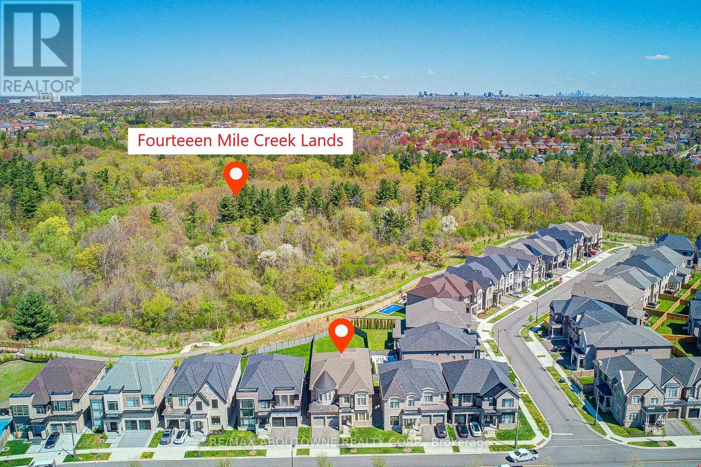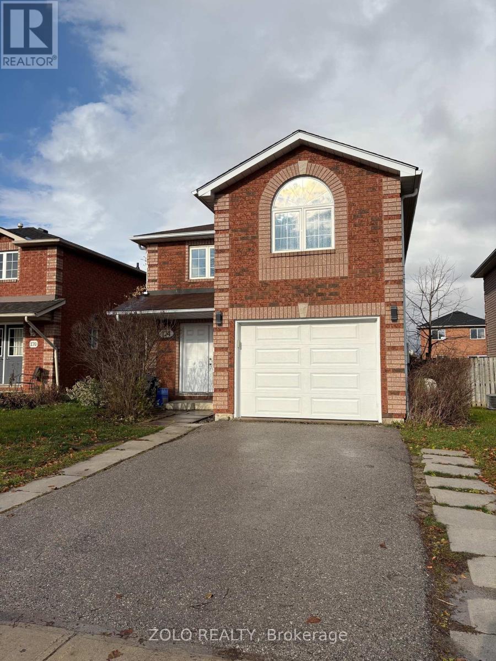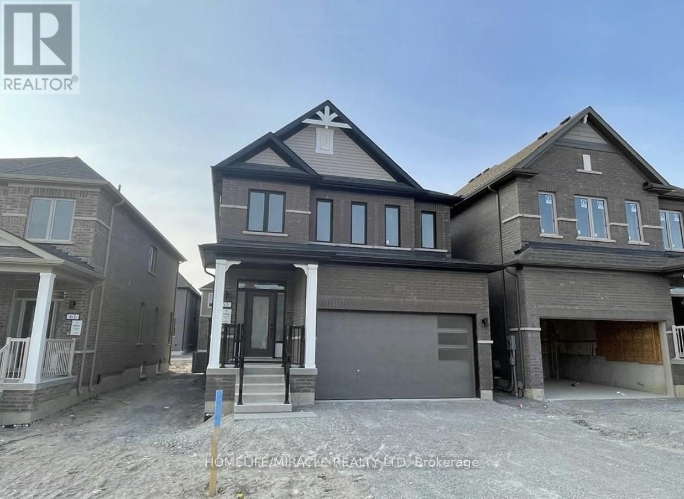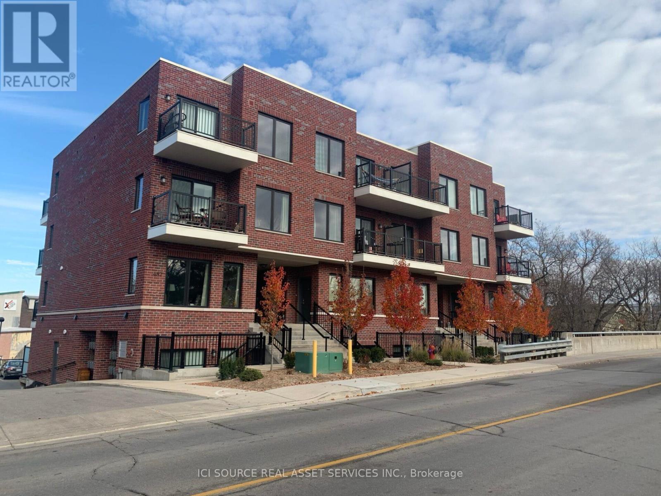4 Glenforest Road
Brampton, Ontario
Welcome To Your Perfect Bungalow On A Prime Corner Lot. Stop The Search - This Is The One. This Beautifully Maintained 3+ One Bedroom Sits Proudly On The Spacious Corner A Lot In One Of Brampton's Most Desirable Neighbourhoods. From The Moment You Arrive, You'll Find The Pride Of Ownership - Guest Room, Home Office, Or Hobby Space! The Private Yard Is Ideal For Summer Barbecues, Gardening, And Making Memories. A Comfortable Bungalow Lifestyle With Everything You Need On One Level! Beautiful Bungalow On A Huge Corner Lot With A Long Driveway And A Peaceful, Oversized Backyard. (id:60365)
620 - 2343 Khalsa Gate
Oakville, Ontario
NUVO Condo's, bringing you Luxury and refinement in city of Oakville. This functional well laid out floor plan gives you 9ft ceiling's, large windows, open kitchen, and no carpet throughout the whole unit. With 574sqft of full usable space, this 1 bedroom + Den comes with 2 full washrooms to comfortably suit all your living needs for the Den can be used as a secondary room or private office with it's frosted sliding doors. The building itself also offers an abundance of resort style amenities, such as full functional gym, rooftop terraces that include spa like retreat with pool, lounge areas and bbq stations for your entertaining needs. If all you need is a view from your balcony, then you get an unblocked private open view of the landscape for enhanced privacy. For added convenience, this lease also offers 1 parking and 1 locker, to complete your stay. (id:60365)
101 - 330 Mill Street S
Brampton, Ontario
Welcome to over 1,400 sq. ft. of exceptionally designed living space, beautifully remodeled from top to bottom. This one-of-a-kind suite features raised ceilings, premium finishes, and an abundance of natural light throughout. Located in the award-winning 330 Mill St S-considered the premier building among the three on site-this home offers unmatched quality and comfort. The modern, bright kitchen is equipped with updated cabinetry, sleek finishes, and ceramic flooring, while engineered hardwood floors grace the living and dining areas. Floor-to-ceiling windows showcase tranquil ravine and stream views, complemented by automatic blinds in the living room. The entertainment-sized living and dining area is perfect for gatherings, and the spacious primary bedroom features a modern 3-piece ensuite with a glass shower and two extra closets. An extra-large second bedroom with generous closets, full-size in-suite laundry, crown moldings in the living room, and exceptional storage throughout the suite add to the home's appeal. Spotlessly maintained and fully upgraded, this move-in-ready home is ideal for a small family, downsizers, or those looking to retire in comfort without the worry of snow removal or lawn maintenance. Maintenance fees include all utilities, offering convenient, stress-free living, all within a highly sought-after, well-managed Brampton West building known for its excellent amenities and peaceful surroundings. (id:60365)
1405 - 103 The Queensway
Toronto, Ontario
Stunning Unobstructed South and South West Views of Lake Ontario. Enjoy Your Morning Beverage as The Sun Rises Over The Lake or an Evening Glass of Wine as You Unwind to a Perfect Sunset. This Bright and Spacious furnished 2 Bedroom, 2 Bathroom Lake Front Corner Unit With Breathtaking Views offers Floor To Ceiling Glass Windows and 9 Foot Tall Ceilings. Your Primary Bedroom Features a Walk in Closet ,a Four Piece Ensuite and a Walk Out to a Double Balcony. The Second Bedroom Offers a Three Piece Ensuite, Closet and Sliding Glass Doors. The Living and Dining Rooms are Combined in Open Concept Living With a Walk Out To The Large Double Balcony. Modern Kitchen With Granite Countertops, Backsplash and a Breakfast Island. Included in This Unit are 2, Tandem, Parking Spaces and a Storage Locker. You are Literally Minutes To Everything Toronto Has To Offer, Steps To The TTC, High Park, Bloor West Village, Downtown, Lake, Schools, Bike Trails& More. You Won't Be Disappointed. Amenities Include Guest Suites For Visitors, an Indoor Lap Pool, an Outdoor Pool, Tennis Court, 2 Gyms, Sauna, 24 Hr. Security, Party Room, Media Room, On-Site Daycare, Fenced Outdoor Pet Area. (id:60365)
602 The Queensway Way
Toronto, Ontario
Investors, Opportunity In Prime Location - Right On The Queensway! Development opportunity with great exposure, foot traffic and high visibility. Ideal for Builders, Retail store, Financial Office, dentist office, Architect, Insurance, Etc. Standalone Building With Plenty 6 Parking space. Property at the moment rent to the Montessori School.. Please refrain from entering the school premises directly, as we do not wish to cause any disturbance to the tenant or the children at the school (id:60365)
#1204 - 2481 Taunton Road
Oakville, Ontario
Beautiful Oak & Co. Tower 2! This bright and spacious 2-bedroom suite features two stylish 3-piece bathrooms, including an ensuite in the primary bedroom, and a generous walk-in closet. The large open-concept living and dining area flows seamlessly to a spacious balcony, perfect for relaxing or entertaining. Enjoy the convenience of in-suite laundry and a prime location just steps to all amenities, Oakville Hospital, public transit, the GO Train, and major highways. With a bus loop right outside the condo and Walmart, LCBO, and many other shops and services just a short walk away, the location is truly unbeatable. (id:60365)
704 - 3071 Trafalgar Road
Oakville, Ontario
**Pond View** Brand New 2 Bedroom+Den+Balcony At North Oak Tower By Minto.One Parking One Locker Included. Den 6'x5.11" Can Be Office. UPGRAED CENTRAL ISLAND. Ideally Located At Dundas And Trafalgar In The Heart Of Oakville. South East Facing Unit Full Of Sunshine Offers Open Concept Layout. This Bright Units With Smart Home Features Like A Smart Thermostat, Touchless Entry. Residents Enjoy Top-tier Amenities Including Fitness Centre, Yoga And Meditation Rooms, An Infrared Sauna, Co-working Lounge, Games Room, And Outdoor Bbq Terrace, The Pet Wash, Bike Repair Station, Concierge Service, And Lush Green Surroundings. Steps From Trails, Walmart, Longos, Superstore, Iroquois Ridge Community Centre, Hwy 407, Sheridan College, The Qew & More!, This Condo Offers The Perfect Mix Of Nature And City Living.close To Everything, Students And Newcomers Welcome! (id:60365)
2088 Kempton Park Drive
Mississauga, Ontario
Experience refined living in this beautifully renovated 5+2 bed, 4 bath detached home with4000+ sq ft of elegant space in a prestigious Mississauga neighborhood. Showcasing engineered hardwood floors, custom LED lighting, new window glass, and high-end finishes throughout. The gourmet kitchen features quartz countertops, stainless steel appliances, and bespoke cabinetry. A main-floor bedroom offers flexibility for guests or office use. The upper level boasts a luxurious primary suite with separate sitting area, plus 3 spacious bedrooms and updated baths. Finished basement with separate entrance potential adds versatility. Double car garage, private backyard, & a prime location near top schools, shopping, and highways. (id:60365)
2359 Saw Whet Boulevard
Oakville, Ontario
Experience exceptional luxury at the most precious lot in Glen Abbey, a custom-designed estate backing onto the protected ravine of Fourteen Mile Creek Trails in Oakvilles most prestigious enclave. Sitting on 200 feet + deep ravine lot , this Fernbrooke built architectural showpiece spans over 5,500 sq ft of above-grade living space and features a castle-inspired facade , Juliet balcony, grand French double doors, elevator, and a rare three-car tandem garage. Inside, the home impresses with soaring ceilings11 feet on the main floor, 10 feet on the upper and lower levels, and a dramatic 22-foot ceiling in the living roompaired with premium engineered hardwood, polished porcelain tile, crown moulding, pot lights, and bespoke chandeliers. Hunter Douglas motorized drapery is installed throughout the main floor, powered by a central control system, and the built-in central vacuum system offers powerful, convenient cleaning across all levels. The gourmet kitchen is a chefs dream, equipped with Sub-Zero and Wolf appliances, a dual-height quartz island with an integrated dining table, custom soft-close cabinetry, and a breakfast nook with floor-to-ceiling windows overlooking the lush ravine. Upstairs, five spacious bedrooms each offer large closets and private ensuite baths, while the primary suite delivers a spa-like 5-piece retreat with a freestanding soaker tub, oversized glass shower, double vanity, heated floor and a fully customized dressing room. A private in-home hydraulic elevator provides convenient access from the basement to the second floor, while thoughtful details like coffered ceilings, a curved wrought iron staircase, California shutters, and a glass-enclosed sunroom elevate the living experience. With architectural plans in place for an indoor swimming pool and an ultra-deep lot to accommodate it, this home offers an unparalleled blend of timeless elegance, future-ready design, and ravine-backed tranquility. (id:60365)
174 Tunbridge Road
Barrie, Ontario
Beautifully renovated 4+2 bdrm detached house in the desirable Georgian Dr. neighbourhood. Excellent Turn-key condition. Perfect for investors or extended family. Open concept, very practical layout. Full kitchen with S/S appliances, double sink, backsplash, and Walk-out to a massive deck. Good-sized bedrooms upstairs, Spacious Primary bedroom with a high cathedral ceiling, 4-pc own ensuite, panoramic window, and Walk-in closet. Finished basement with Family room, two bedrooms, and a 3-piece bathroom. Freshly painted Deck, Fenced private backyard. Oversized Garage with new garage door ( 2024), Hi-efficiency Furnace (2022). Roof (2020). Close to all amenities, schools, shopping, hospital, college, HW400. (id:60365)
63 Shepherd Drive
Barrie, Ontario
Indulge In Modern Elegance 2-Storey Detached 4 Bedroom With 3 Washrooms. Home Has Many Updates And Upgrades!!! The Open-Concept Design Seamlessly Connects The Great Room, Dining Area, Chef's Kitchen And Breakfast Area. The Kitchen Is Equipped With Stainless Steel Appliances, Custom Cabinetry, And Expansive Countertops, Which are perfect for both everyday meals and entertainment. The Great Room Features Large Window, Pot Lights And Fireplace. No Carpet. Large Windows And Sliding Door To Backyard Flood The Interior With Natural Light And Offer Picturesque Views Of The Private Backyard. The Primary Bedroom Has A Luxurious 4 Piece Ensuite With Freestanding Tub And Separate Glass Shower. All 4 Bedrooms come with W/I Closet. Great Family Friendly Location Close To All Amenities. (id:60365)
308 - 487 Queen Street
Newmarket, Ontario
2 bedroom suite over 2 floors in quiet small well maintained building. Suites rarely available. One floor has living/dining area and kitchen and bathroom. Floor above has 2 bedrooms and bathroom and storage. Both floors have balconies. Granite kitchen, laminate flooring. One car parking. Cannot accomodate more than one car. Plus gas, water heater rental and hydro. February 1 occupancy. *For Additional Property Details Click The Brochure Icon Below* (id:60365)

