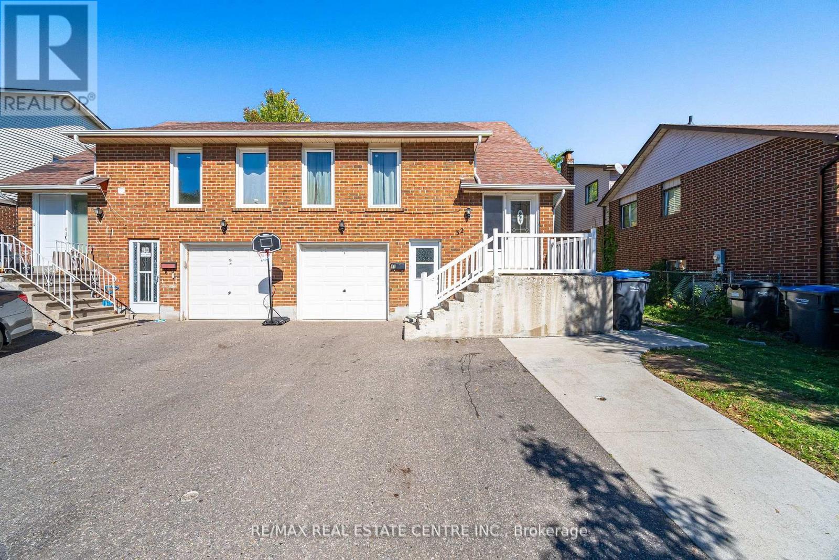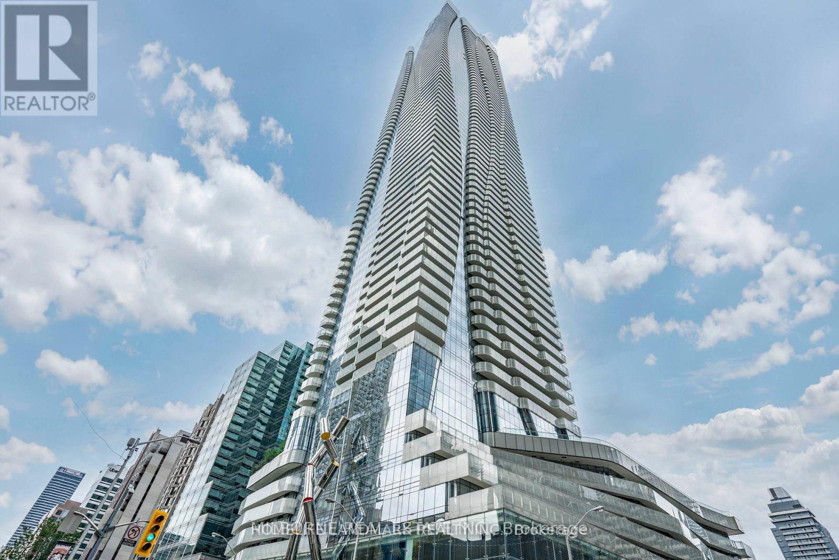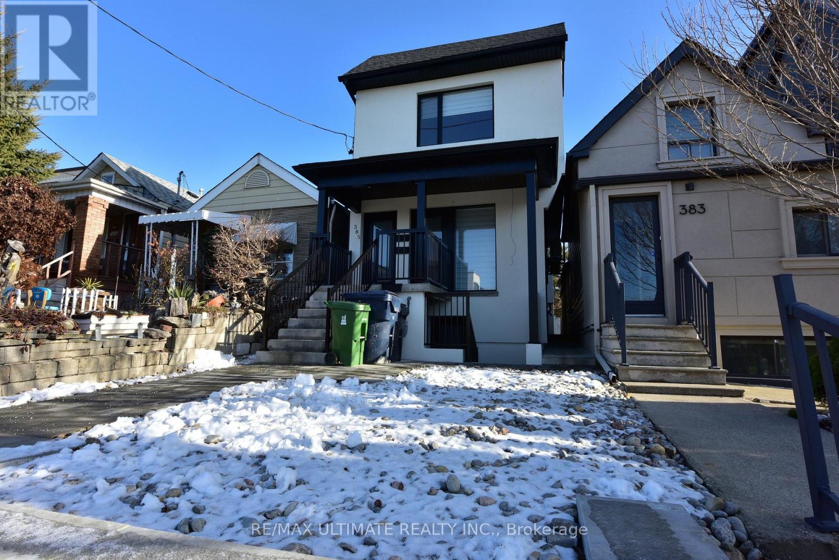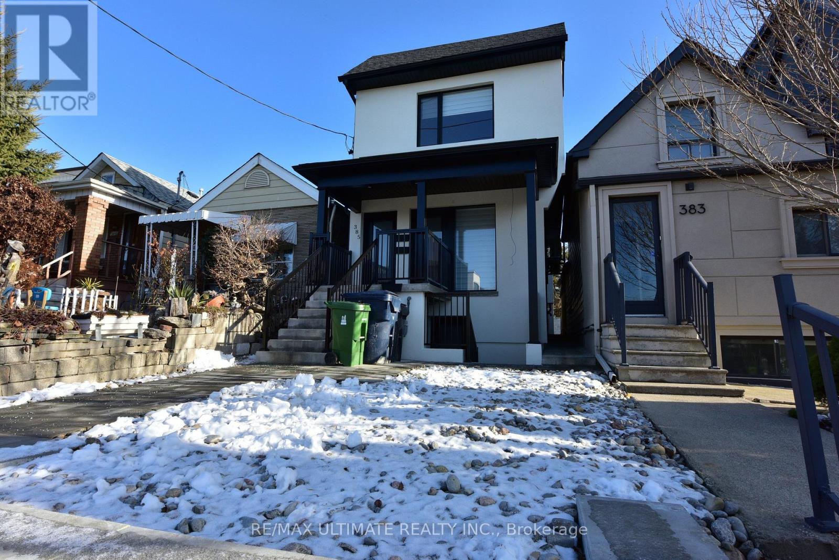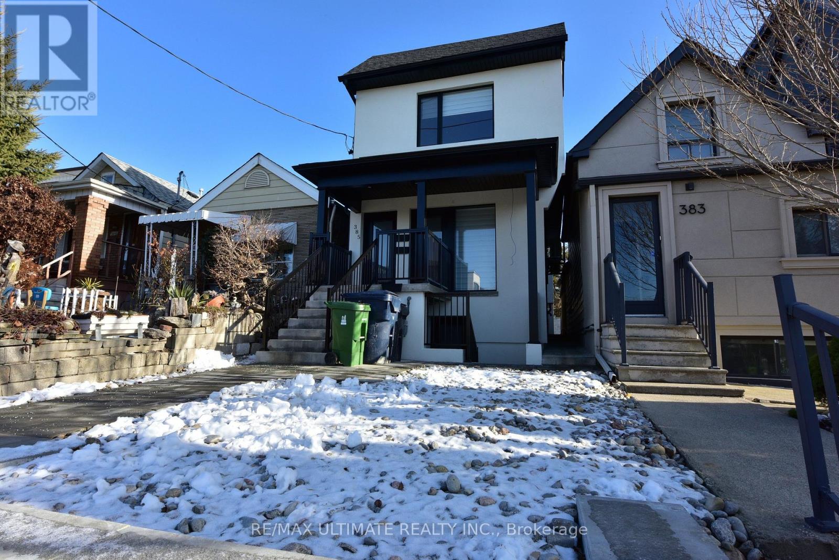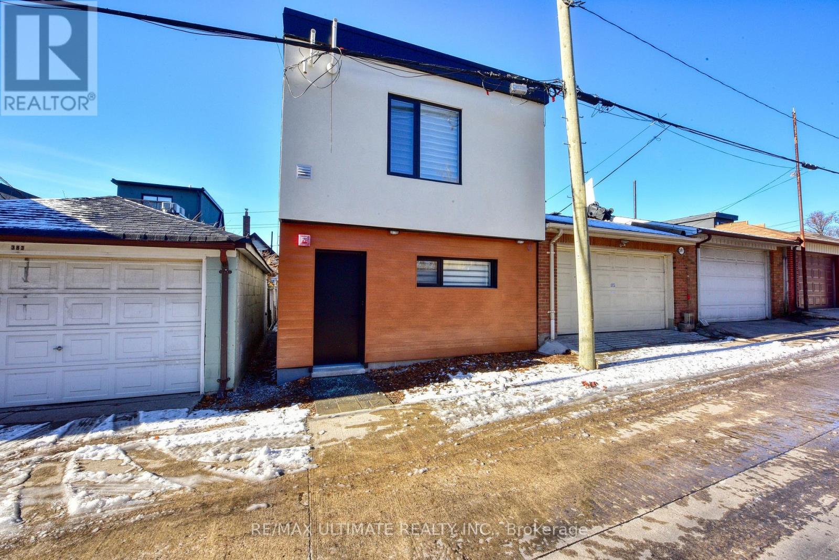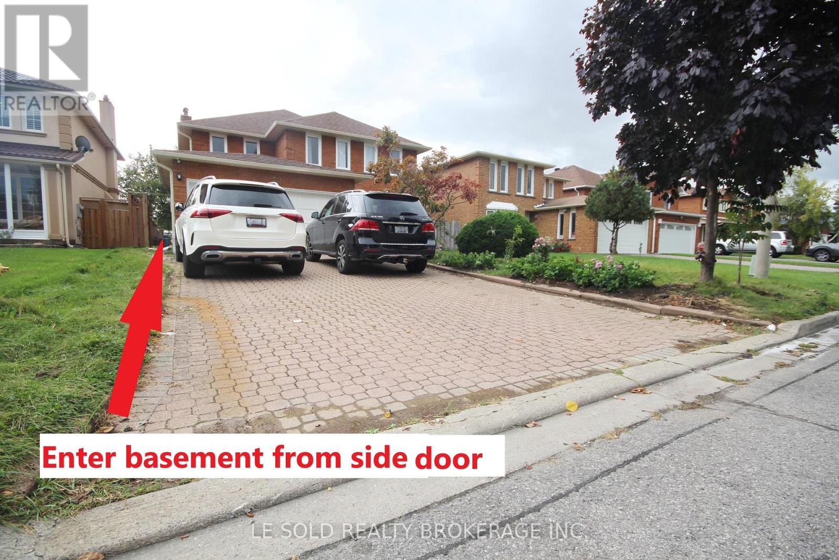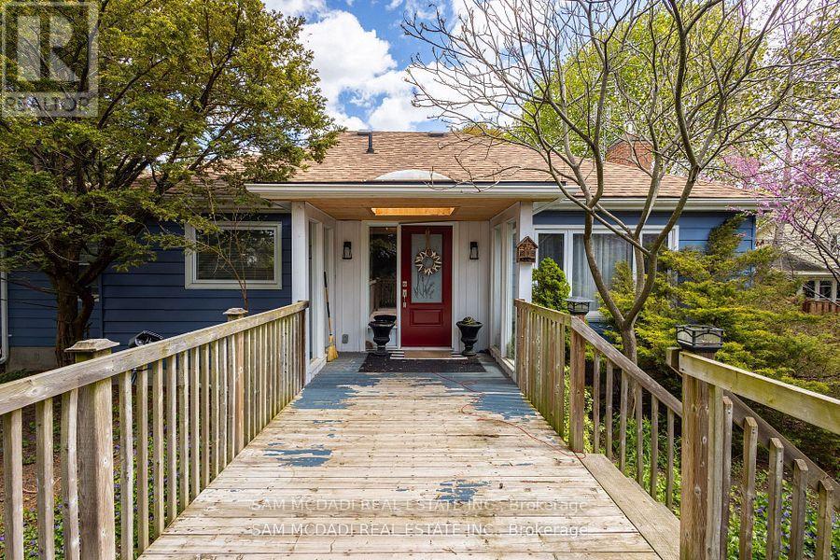2 - 32 Mount Pleasant Drive
Brampton, Ontario
Welcome Home! Bright & Spacious 2 Bedroom Walkout Apartment On Main Floor. Fully Legalized By The City With Large Windows and Completely Renovated. New Laminate Flooring Throughout. Huge Washroom With Newer Vanity & Granite Countertop. Spacious Sun-Filled Living Room With Pot Lights. All bedrooms With Legalized Windows and Closet. Conveniently Located Near All Amenities Including, Hwy. 410, Public Transit and Schools, A Must See! (id:60365)
18 - 3077 Cawthra Road
Mississauga, Ontario
Welcome to this beautifully maintained 2-bedroom, 2-bathroom corner townhouse located in Mississauga's highly sought-after Applewood community. Designed for both comfort and style, this home features multiple balconies, granite countertops, stainless steel appliances, and hardwood flooring throughout. The bright and inviting living room is highlighted by a stunning Turkish granite accent wall, adding a unique touch of character. The entire home has been freshly painted, offering a clean, move-in-ready experience from day one. Enjoy 10 ft ceilings with crown moldings on the second level and impressive 9 ft ceilings on the third level, creating an open and airy feel. Additional features include a natural gas BBQ hookup, two parking spaces, and the benefit of having only one neighboring unit, providing enhanced privacy. Conveniently located minutes from major highways including HWY 401 and the QEW, as well as top shopping destinations such as Square One and Sherway Gardens, this home offers exceptional accessibility for commuting, dining, and entertainment. This is an outstanding opportunity to live in one of Mississauga's most desirable, family-friendly neighborhoods-offering comfort, convenience, and modern living all in one. (id:60365)
17 Dunvegan Drive
Richmond Hill, Ontario
Experience unparalleled elegance in this custom Italian-built masterpiece, situated in the heart of prestigious South Richvale. This residence makes a grand statement from the curb with harmonized gray interlocking stone and a commanding entrance. Spanning approximately 3,200 sq. ft. of above-grade luxury, the grand foyer features a magnificent chandelier and a sweeping curved staircase. The chef's kitchen is a culinary dream with premium SS appliances, flowing seamlessly into bright living and dining areas. Retreat to the sun-drenched family room with French doors, bay windows, and a cozy fireplace, or the private executive library-perfect for a quiet home office. The double-primary layout is rare; the whole building features five upgraded bathrooms .both primary bedrooms have ensuite 6-pc equipped washrooms.. The backyard is an entertainer's oasis, professionally landscaped with new garden stone paving. Bonus features: Separate entrance for rental potential, revenue-generating solar panels, and top-tier security. Steps to elite Yonge St. shopping and top-rated schools. (id:60365)
2101 - 1 Bloor Street E
Toronto, Ontario
The most iconic high end condominium In Heart Of Downtown Toronto, Split 2 Bed/2 Bath Corner Suite, Huge Balcony & Stunning North East Views, Spacious And Bright, Top Class S/S Appliances, Upgraded laminate Floor Throughout. Over 27,000 Sq Ft Of Resort-Inspired Amenities On The 6th N & 7th Floor, Plus Additional 19,000 Sq.Ft Outdoor Amenity Space On The Seventh Floor, Indoor And Outdoor Pool. Direct Access To Yonge/Bloor subway line. Included 1 underground parking spot **Partially furnished. (id:60365)
708 - 28 Hollywood Avenue
Toronto, Ontario
Located in the heart of North York, this unit comes with 2 bedrooms, 2 bathrooms, and 1 large den which can be used as a 3rd bed room. The unit has southern exposure, large floor-to-ceiling windows with a beautiful view of the newly renovated courtyard and garden, comes with hardwood flooring, and has been refurnished with a brand new fridge. The condo was built before year 2000, so it is school district for the highly ranked Earl Haig Secondary School and McKee Public School. The condo is next to Claude Watson School For Arts. The condo maintenance fee covers all utilities such as hydro, electricity, air conditioning. And maintenance fee also covers Bell Fibe TV and high-speed fibre internet. The condo offers premium amenities such as indoor swimming pool, 24-hours concierge, sauna, gym, party room, visitor parking, guest suites, and so on. The condo is also conveniently located within minutes of walking distance to Mel Lastman Square, subway station, grocery stores, pharmacy, restaurants, LCBO, nearby parks, and the public library, with a new T&T planned to open nearby in the future. Unit comes with 1 parking space and 1 locker. (id:60365)
Basement - 385 Mcroberts Avenue
Toronto, Ontario
SPECTACULAR PROPERTY! Detached Legal Multiplex. Utilities Included. Modern Custom Build with great curb appeal. Brand new and never lived in basement unit. 8 feet ceilings! Stainless Steel Appliances. Modern and high end finishes. Spa like bath. Modern open concept kitchen with stone counter. Pot lights. Separate furnace and air conditioner for each unit, set the temperature to your desire. Separate electrical panel. East/West exposure which provides lots of natural light. Tenant insurance and internet extra. Walk to TTC, schools, shopping, restaurant's, etc...Truly one of a kind and pride of ownership. Don't miss this opportunity. (id:60365)
2nd Floor - 385 Mcroberts Avenue
Toronto, Ontario
SPECTACULAR PROPERTY! Detached Legal Multiplex. Utilities Included. Modern Custom Build with great curb appeal. Brand new and never lived in 2nd floor unit. Stainless Steel Appliances. Modern and high end finishes. Spa like bath. Modern open concept kitchen with stone counter. Pot lights throughout. Separate furnace and air conditioner for each unit, set the temperature to your desire. Separate electrical panel. Tenant Insurance and Internet extra. East/West exposure which provides lots of natural light. Walk to TTC, schools, shopping, restaurant's, etc...Truly one of a kind and pride of ownership. Don't miss this opportunity. (id:60365)
Main Floor - 385 Mcroberts Avenue
Toronto, Ontario
SPECTACULAR PROPERTY! Detached Legal Multiplex. Utilities Included. Modern Custom Build with great curb appeal. Brand new and never lived in Main floor unit. 8 1/2 feet ceilings! Stainless Steel Appliances. Modern and high end finishes. Spa like bath. Modern open concept kitchen with stone counter. Pot lights. Separate furnace and air conditioner for each unit, set the temperature to your desire. Separate electrical panel. East/West exposure which provides lots of natural light. Tenant Insurance and internet extra. Walk to TTC, schools, shopping, restaurant's, etc...Truly one of a kind and pride of ownership. Don't miss this opportunity. (id:60365)
Laneway - 385 Mcroberts Avenue
Toronto, Ontario
SPECTACULAR PROPERTY! Detached Legal Multiplex. Utilities Included. Modern Custom Build with great curb appeal. Brand new and never lived in Laneway Suite. Open concept layout. Oak stairs and banister. Stainless Steel Appliances. Modern and high end finishes. Main floor powder room plus full spa like bath. Modern open concept kitchen with stone counter. Pot lights. Separate furnace and air conditioner for each unit, set the temperature to your desire. Separate electrical panel. East/West exposure which provides lots of natural light. Enjoy total privacy with no attached units. Tenant insurance and internet extra. Walk to TTC, schools, shopping, restaurant's, etc...Truly one of a kind and pride of ownership. Don't miss this opportunity. (id:60365)
Basement - 139 Walford Road
Markham, Ontario
This Is For Basement Only. 2-Bedroom Basement Unit for rent. Separate entrance. Located in high-demand Middlefield community. Hardwood floor. Modern kitchen w/ S/S appliances. Each bedroom with closet and above grade window. One 3pcs bathroom. Private laundry. Convenient location, close to top-ranked school, parks, various restaurants, shopping plaza, bus stops and more. utility share 30% (id:60365)
1730 Sunningdale Bend
Mississauga, Ontario
Nestled in one of South Mississauga's most prestigious neighbourhoods, Rattray Marsh, lies this charming bungalow offering complete privacy on a well treed lot. Showcasing an open concept design, an abundance of space allowing for natural light to flow within. The kitchen, adorned with built-in appliances, a central island and ample of storage space seamlessly extends into the living area that is combined with the dining and shares a gas fireplace creating a warm and cozy atmosphere. Relax in the primary bedroom that features a spacious closet for your comfort and enjoy access to a 4pc bathroom shared with another bedroom. The lower level, complemented with its own separate entrance, boasts two additional bedrooms, a recreation room, and an exercise room. Don't miss out on this amazing opportunity! (id:60365)
124 Overture Road
Toronto, Ontario
Welcome to this beautiful semi-detached bungalow, situated on an exceptional 150-foot deep ravine lot-a rare find offering privacy and scenic views, perfect for gardening and outdoor enjoyment. The main level features a bright open-concept layout with 3 spacious bedrooms and 1 washroom, enhanced by vinyl flooring. A bonus solarium/sunroom overlooks the ravine, providing a peaceful space to relax and enjoy nature year-round. The renovated basement offers excellent income potential with a separate entrance, 2 additional bedrooms and 2 washrooms, and a modern open-concept kitchen complete with quartz countertops, soft-close cabinetry, large sink, and LED pot lights. Conveniently located close to Highway 401, TTC, and Guildwood GO Station, this home combines comfort, functionality, and investment potential in a highly desirable location. (id:60365)

