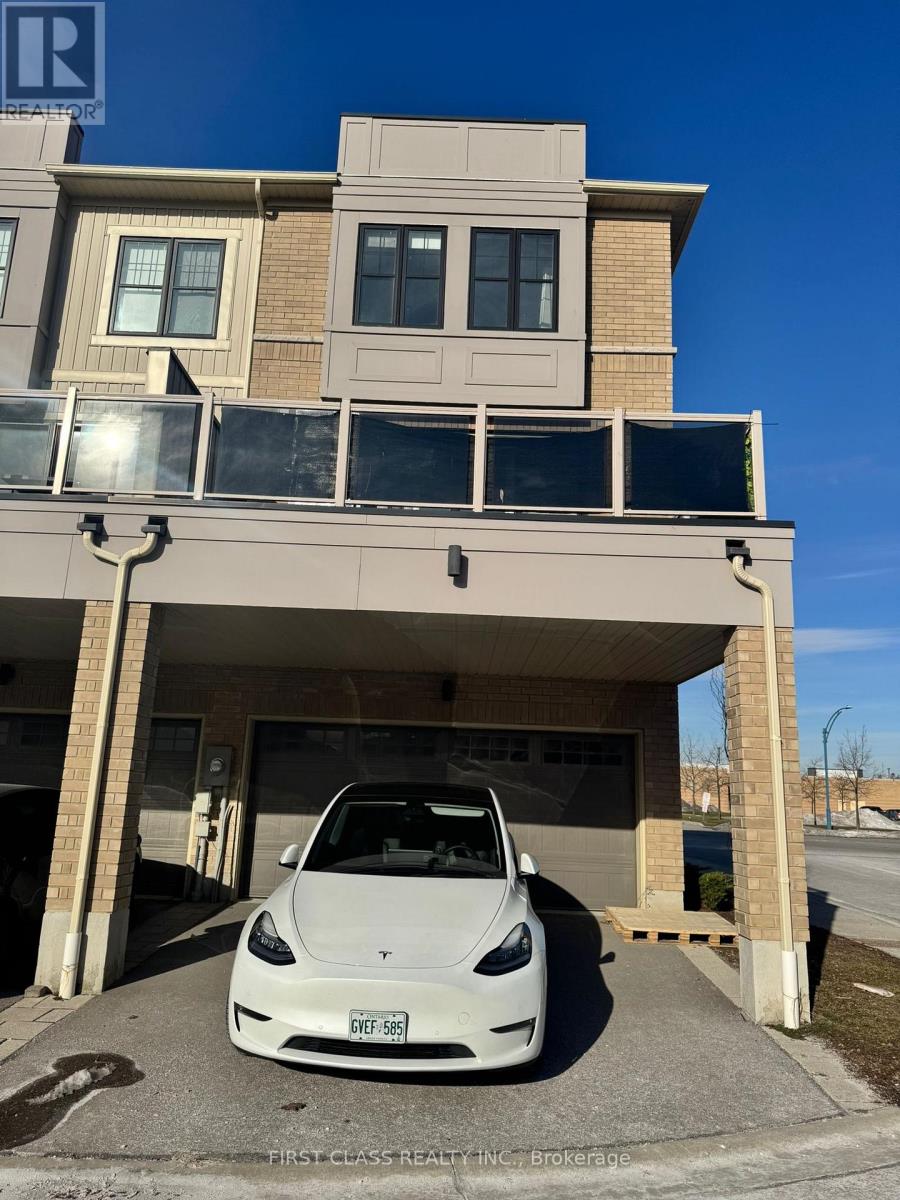25 Prince William Boulevard
Clarington, Ontario
Welcome to this well-maintained 3-bedroom, 3-bathroom townhouse located in the sought-after Prince William community. Thoughtfully laid out across multiple levels, this home offers a functional floor plan ideal for families, professionals, or investors alike.The main living area features an open-concept design with ample natural light, creating a comfortable space for everyday living and entertaining. The kitchen is efficiently designed with generous cabinetry and counter space, flowing seamlessly into the dining and living areas.Upstairs, the primary bedroom includes its own ensuite bathroom, while two additional bedrooms provide flexibility for family, guests, or a home office. Three bathrooms throughout the home add convenience for daily living.Situated close to parks, schools, shopping, and transit, this townhouse offers a balanced combination of comfort, location, and practicality in a growing community. (id:60365)
116 Ducatel Crescent
Ajax, Ontario
Beautifully Home In A Prime Central Ajax Location. This Property Has Been Fully Updated From Top To Bottom, With Most Features Replaced Including The Kitchen, Flooring, Stairs, Appliances, Garage Door, And Fresh Paint Throughout. Enjoy A Spacious, Private Backyard With A Deck And No Sidewalk. The Basement Offers A 4th Bedroom With Access To A Full 4-Piece Bathroom And Laundry. Conveniently Situated Near The GO Station, Hwy 401, The New 407 Extension, Costco, Superstore, And Many More Amenities. ** This is a linked property.** (id:60365)
706 - 711 Rossland Road E
Whitby, Ontario
Rare Opportunity, 2 Parking spot unit and One of the Largest 1+1 Unit in the Building! This unique layout is the only one of its kind per floor, offering spacious comfort and privacy. Features a full kitchen with in-suite laundry, Living room, dining room, a generous bedroom with a 4-piece ensuite and walk-in closet, solarium, plus additional hallway closets and a second bathroom for guests. Living and dining room has hardwood flooring. Comes with two parking spaces. Enjoy top-tier amenities including an indoor pool, hot tub, billiards room, party room, and fully equipped fitness centre. A must-see! (id:60365)
712 - 2369 Danforth Avenue
Toronto, Ontario
Welcome To Danny Danforth By Gala Developments, This Suite Feels and Looks Like A Full 2Bed, 2 FullBaths in The Heart of Downtown. Located At Danforth & Main. Steps To Public Transit, Shopping,Restaurants, Schools, Parks +More! Building Amenities Include: Concierge, Gym, Party Rm, Visitor Parking+More. Unit Features 1+Den, 2 Bath W/ Balcony. East Exposure. (id:60365)
725 - 3270 Sheppard Avenue
Toronto, Ontario
Modern living, brand-new, never lived -in 1bedroom Plus Den condo at Pinnacle Toronto East. Spacious and bright , open-concept suite features floor-to-ceiling windows. Modern kitchen with stainless steel appliances and quartz countertops. Has a walk-out to the Balcony from the Living room, perfect For unwinding at sunset. In-suite laundry for your convenience! Enjoy a range of top-tier amenities, including a 24-hour concierge, fully-equipped fitness and yoga studios, a rooftop terrace with BBQ area, stylish party room , and a dedicated children's play zone. This condo is just minutes from Fairview Mall, Scarborough Town Centre, major highways (401 and 404/DVP), and convenient transit options like TTC routes, Don Mills Subway Station, and Agincourt GO Station-making commuting a breeze. Experience a perfect blend of style, comfort, and convenience in the heart of Scarborough. Underground parking, one locker and high-speed internet included! Window coverings will be installed. Tenant pays own Hydro. Tenant & agent to verify All info. (id:60365)
2 - 813 Brock Road
Pickering, Ontario
Clean, functional industrial unit located minutes from Highway 401 within a very well-maintained complex. Close to numerous amenities and offering excellent shipping, easily accommodating 53' trailers. Net rent is $14.00 PSF in Year 1 with $0.50 PSF annual escalations. (id:60365)
18 - 261 Danzatore Path
Oshawa, Ontario
Step into modern living with this beautiful, carpet-free home located in the highly desirable Windfields master-planned community in Oshawa. Built in 2022, this spacious property offers 5 bedrooms, including 4 bedrooms on the upper level and 1 bedroom on the main floor, making it ideal for growing families, professionals, or multigenerational living. The home features 9-foot ceilings on the main floor, an elegant natural oak staircase, ad a sleek, contemporary interior. Enjoy deluxe kitchen cabinetry paired with granite countertops in both the kitchen and bathrooms, while laminate flooring flows throughout the recreation room, family room, kitchen, and breakfast area for easy maintenance and modern appeal. Unbeatable location-steps to public transit, shopping centres, grocery stores, restaurants, parks, and vibrant plazas, adn within walking distance to Durham College and Costco. Minutes to the free portion of Highway 407, making commuting quick and convenient. A rare opportunity to live in a well-connected stylish, and move-in ready home-don't miss out!! (id:60365)
1408 Gerrard Street E
Toronto, Ontario
great location to start any kind of bussiness, residence area .just need ist and last month rent to turn on the keys to generate income (id:60365)
109 - 45 Silver Springs Boulevard
Toronto, Ontario
Welcome to this 3 Bedroom Spacious & Bright Corner Ground Floor unit, Feels Like End Unit Town House. With 2 Full Washrooms. Modern Kitchen With Lots Of Cabinets. Den being used as 3rd bedroom. Maintenance fee includes all utilities. Ensuite Storage Room. Elevator-Free Unit. Well Maintained Building With 24 Hr Security with great amenities. Excellent Location, Steps To Ttc, Hospital, Plaza, Park & Schools. Minutes Drive To Hwy 401, 404, Seneca College, Metro, Bridle-Wood Mall, Stc & Much More. Must See (id:60365)
81 Trumpeter Street
Toronto, Ontario
1Bedroom + 1 Washroom Basement Apartment with Separate Entrance (id:60365)
Basement - 59 Hollyhedge Drive
Toronto, Ontario
Retrofitted Legal basement apartment, close to TTC, 401, Hospital, Mosque and park. Very Convenient Location (id:60365)
Bsmt - 55 Adanac Drive
Toronto, Ontario
Welcome to 55 Adanac prestigious neighborhood whereultra modern luxury meets unmatched convenience! Step into this brand-new, never lived-indetached home, a rare gem featuring cutting-edge design and smart technology that redefineluxury living in today's era. finished legal walkout basement has 9' ceilings. 2 bedroom andone washroom. Living combined with Kitchen and ensuite Laundry (id:60365)




