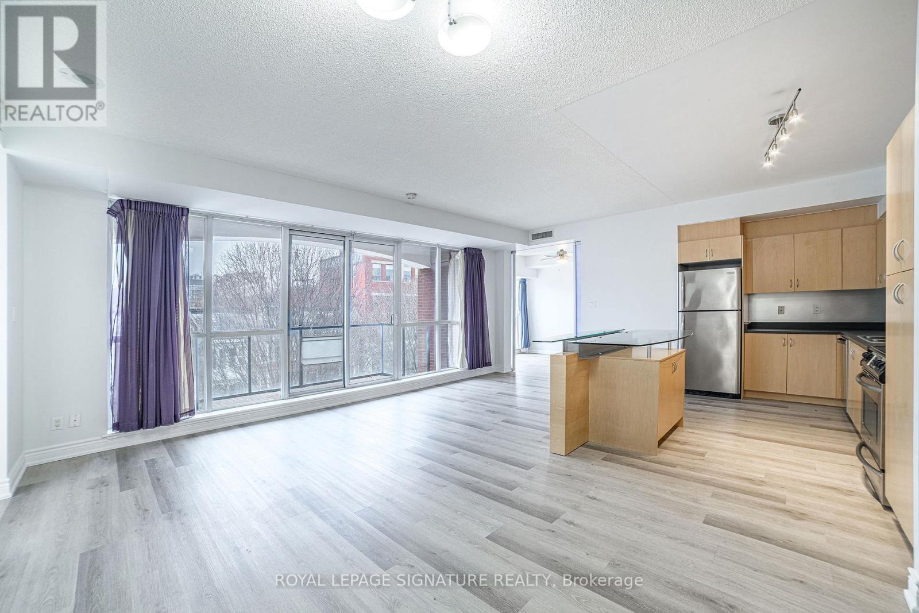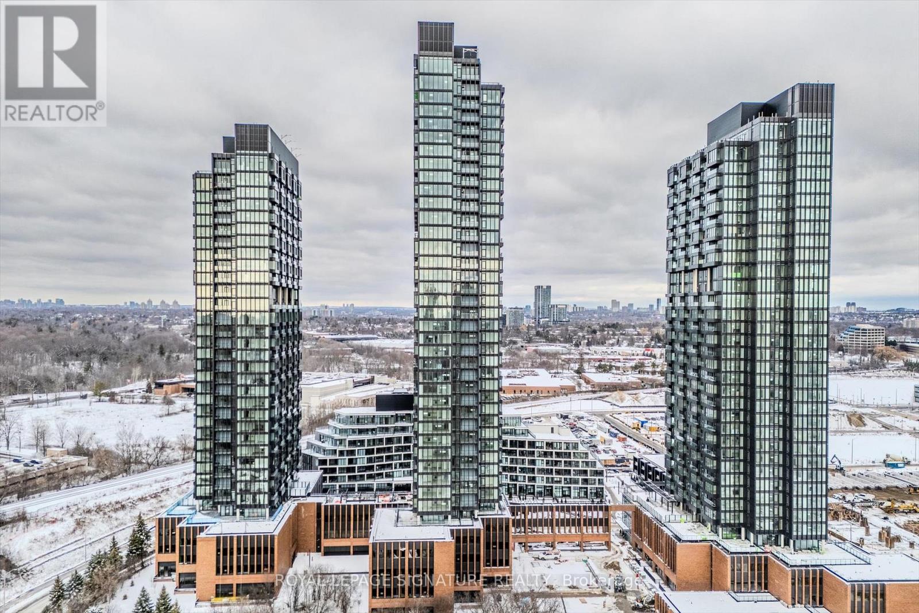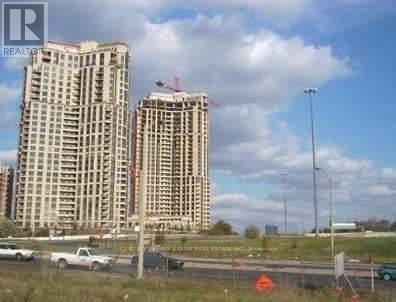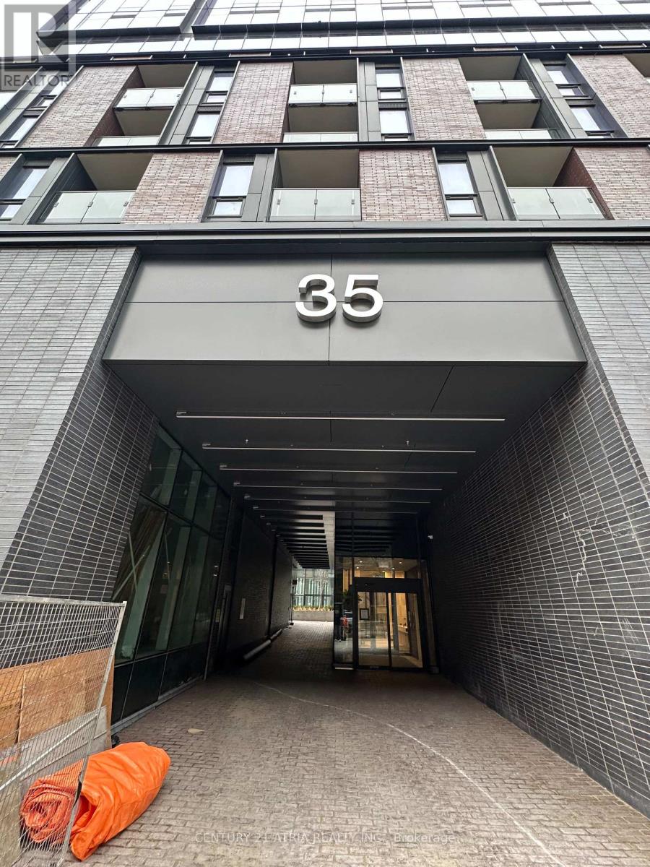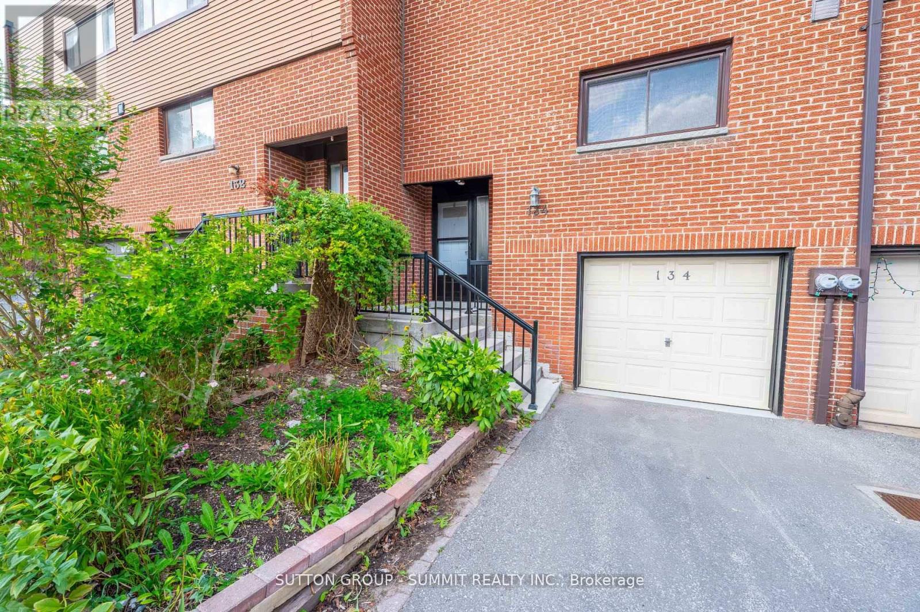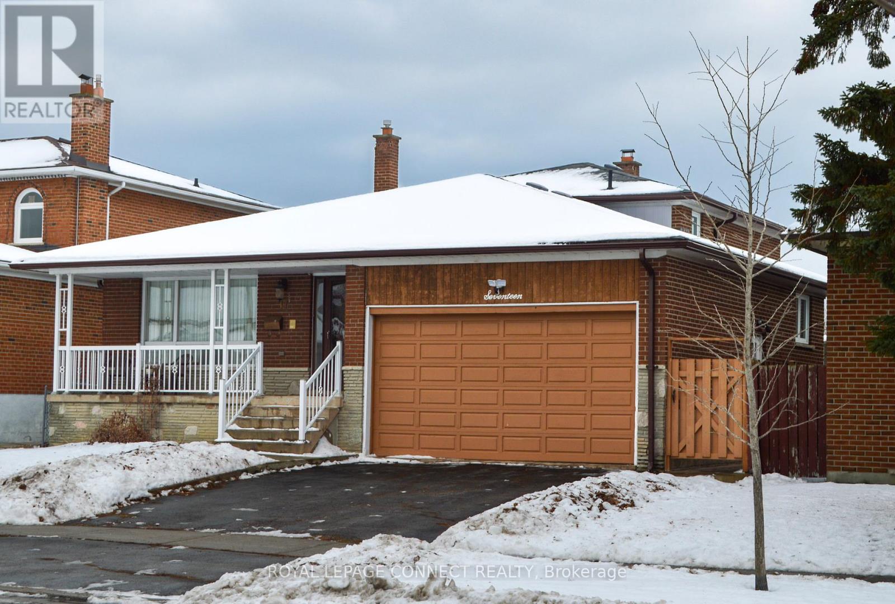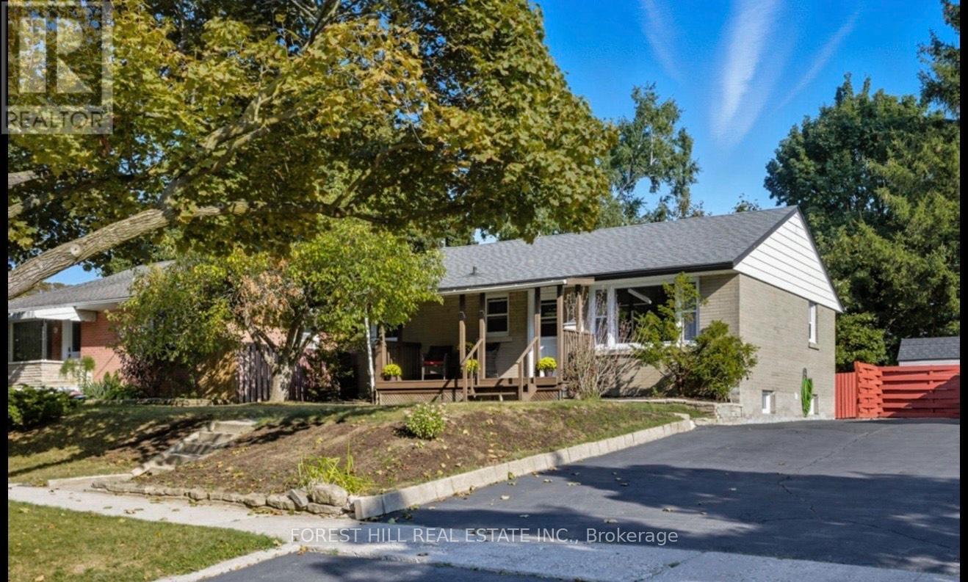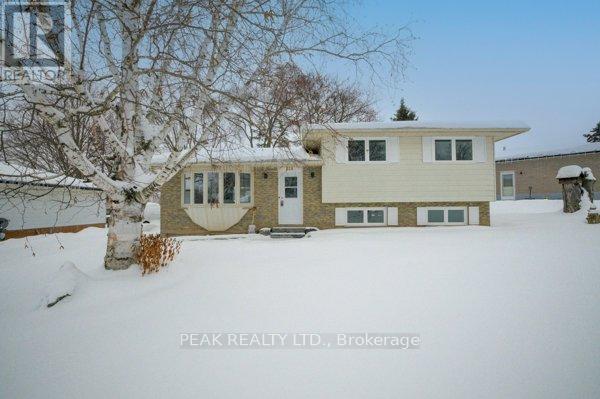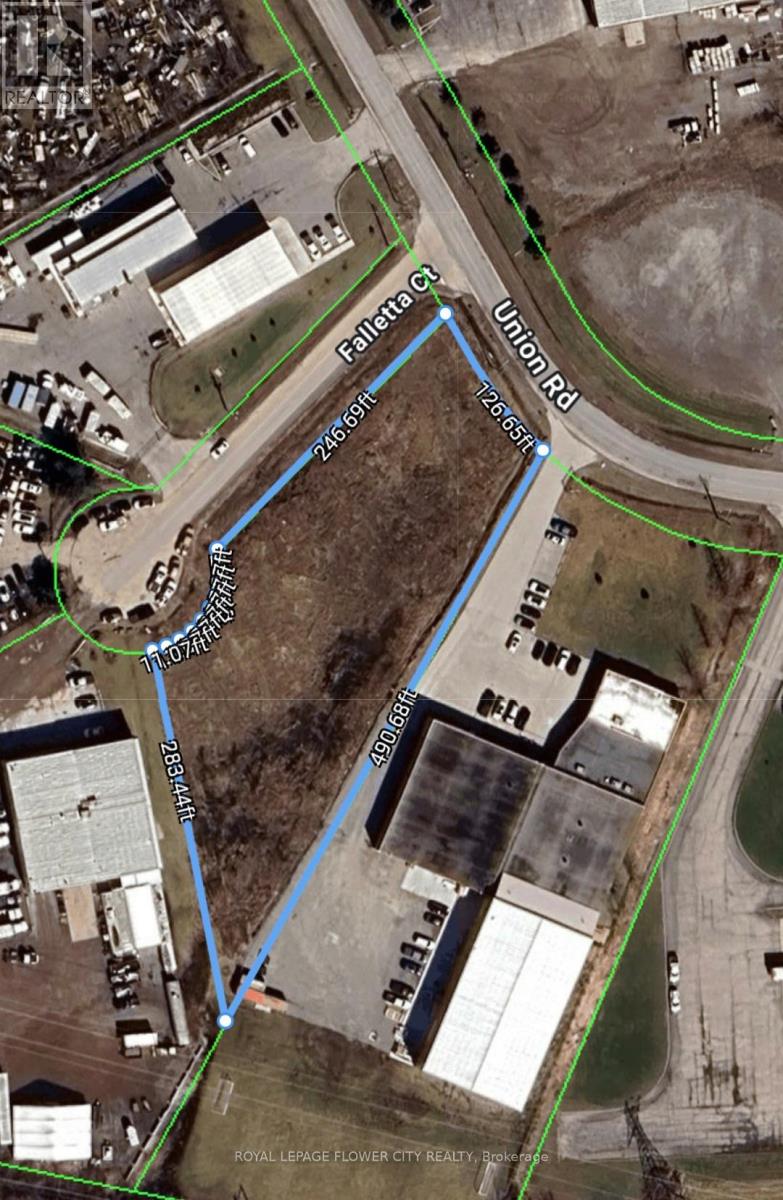402 - 11 Soho Street
Toronto, Ontario
Welcome to the heart of Queen West at Phoebe, where modern living meets urban charm! This bright and spacious 3 bedroom,2-full bath suite offers a sanctuary of comfort and style. Feel the warmth of natural light streaming through floor-to-ceiling windows, highlighting the high ceilings and open concept design. With generously sized bedrooms, an ensuite bathroom, and a private balcony overlooking the city, every corner of this corner unit exudes quality. As a resident of this coveted boutique building you'll have access to top-notch amenities, including a dedicated concierge, inviting guest suites, a well-equipped gym, a stylish party room, a convenient car wash, and ample visitor parking. Just steps away from restaurants, shops, queen west boutiques, transit and much more! Embrace the energy of Queen West culture and don't miss this opportunity to live in this beautiful home! (id:60365)
1420 - 1 Quarrington Lane
Toronto, Ontario
Brand new 1-bedroom condo at Crosstown Condos by award-winning Aspen Ridge Homes, located at Don Mills & Eglinton. This modern suite features built-in Miele appliances, smart lock entry, and sleek contemporary finishes. Enjoy unbeatable connectivity with quick access to the DVP, Hwy 401 & 404, steps to transit and the future Eglinton Crosstown LRT, plus a direct bus to the subway-no transfers. Minutes to CF Shops at Don Mills, Sunnybrook Hospital, Real Canadian Superstore, the Aga Khan Museum, parks, trails, and dining. Residents enjoy premium amenities including a fitness centre, co-working space, party/meeting room, pet wash station, and 24-hour concierge. Set within a vibrant, master-planned community-ideal for urban living or investment. (id:60365)
1023 - 80 Harrison Garden Boulevard
Toronto, Ontario
Luxury Tridel Condo with Full Facilities, 1 Bedroom with Separate Den, Good Layout, 2 Storey Lobby, 24-Hr Concierge, Close to 401 and Yonge. (id:60365)
33 Post Road
Toronto, Ontario
33 Post Road, in Toronto's legendary Bridle Path, is a landmark 2-acre corner lot with an extraordinary dual frontage of about 793 feet and a perimeter of roughly 1,273 feet. Set on a rare two-level property, it offers exceptional flexibility for designing a monumental custom estate with multi-tiered architecture, underground amenities, and dramatic motor courts. This is arguably the most high-profile site in the neighbourhood, surrounded by some of Canada's most celebrated mansions owned by business magnates, celebrities, diplomats, and other prominent figures. The vast dual frontages allow for a showstopping façade, multiple gated entrances, and an impressive processional driveway that can rival the grand chateaux and French Provincial estates nearby. This expansive and two tiered lot easily accommodates resort-style living: pools, spa and wellness wings, sports courts, show garages, guest pavilions, and expansive formal gardens, all with exceptional privacy. Minutes from elite schools, luxury retail, private clubs, ravines, parks, and major routes to downtown Toronto and Pearson International Airport, it offers a rare blend of seclusion and connectivity. Land of this scale and prominence in the Bridle Path is a once-in-a-generation opportunity to create a legacy estate that will define ultra-luxury living for decades. (id:60365)
707 - 35 Parliament Street
Toronto, Ontario
Ready to show.....Brand new "Goode" Condo in the heart of the Distillery District! Practical layout 2 bedroom unit with floor-to-ceiling windows, bright and spacious and never lived in. Contemporary kitchen with integrated appliances. Facing north with the view of Distillery. Total 661 sq ft = 621 sq ft + 40 sq ft balcony. Building amenities include a fully equipped fitness facility, outdoor pool, stylish lounge areas, party rooms, and a rooftop terrace. 24-Hour Concierge. Close to Gardiner Expressway, Lakeshore Blvd (Amenities are yet to be ready) (id:60365)
134 Song Meadoway
Toronto, Ontario
This beautifully renovated 4+1 bedroom, 2.5 bathroom near end-unit townhouse is available for lease and offers over 1,500 sq. ft. of bright, versatile living space perfect for families or professionals seeking comfort and convenience.Step inside to discover a modern 3-storey layout featuring:A private fenced backyard with no rear neighbors for added privacy.A full-floor primary suite with ensuite bath and a flexible den-perfect for a home office or nursery.Three additional spacious bedrooms, including one with soaring cathedral ceilings and a walk-in closet. A finished basement, ideal as an in-law suite, student space, or dedicated work-from-home area. Enjoy the benefits of recent upgrades, including oak-tone laminate stairs, a new electricalpanel, a brand-new dishwasher, fully renovated kitchen with built-in microwave, updated bathrooms, and new furnace and AC (2023) for your year-round comfort.The home's east-west exposure ensures plenty of natural light throughout the day, and the oversized garage provides private parking and extra storage. Tenants will also have access to awell-managed community complex featuring three private parks, a pool, and ample visitor parking.Located steps from top-rated schools (Arbor Glen P.S., Highland M.S., and A.Y. Jackson S.S.), TTC and YRT transit, Fairview Mall, The Shops on Steeles, Seneca College, York University Markham, and major highways (401, 404, 407), this home truly offers the best of urban convenience and suburban tranquility. Move-in ready and impeccably maintained, this rental combines modern finishes, functional design, and an unbeatable location-ideal for families, students, and professionals alike. Don't miss your chance to lease this stunning home! (id:60365)
17 Altair Avenue
Toronto, Ontario
Welcome to this well-maintained detached 5-level back-split, offering exceptional space, versatility, and comfort for today's modern family. Featuring four generous bedrooms and three full bathrooms, this home boasts large principal rooms ideal for both everyday living and entertaining. The bright eat-in kitchen provides ample space for family meals, while the formal dining room is perfect for hosting gatherings. A spacious family room with a cozy fireplace and walk-out to the back garden creates a warm and inviting atmosphere. The lower level offers a separate entrance to a self-contained 2 bedroom apartment, making it an ideal opportunity for extended family living or potential rental income. Well cared for throughout, this unique 5-level design offers outstanding flexibility and room to grow. A fantastic opportunity in a desirable neighbourhood - don't miss it! (id:60365)
23 Hawick Crescent
Haldimand, Ontario
Welcome to this Beautiful Completely Upgraded 4 Bedroom Detach Home with Full Brick & Stone Finish Exterior Sitting on a Premium Lot With Depth of 127 ft Deep and located in the Quiet, Upcoming & Fast Growing Family Oriented Neighborhood of Caledonia. Nestled on a Quiet Street this Family Home displays Picture Perfect Living at Every Corner. As you Step Inside through the Front Double Door you will be Welcomed with the Beautiful Open concept Layout with 9ft Ceiling, Hardwood Floors and Abundant Natural Light. The Main Level Hardwood Floors Guide you through a Beautifully Designed Main Floor, with a Convenient 2 Piece Powder Room, a Separate Dining space, Large Living room. Further Ahead You will be Pleasantly Surprised with the an Expansive Eat-in Kitchen offering Tall Cabinetry with Abundant Counter Space and Huge Pantry. Sliding Glass Doors will lead you out to your Huge Backyard, Perfect for Outdoor gatherings, BBQ Parties. Coming Back Inside and Taking the Beautiful Hardwood Staircase Takes You to the Upper Level Where Beautiful Architectural Design With Functionality Continues. Starting With the Huge Primary Bedroom With Large Walk In Closet and Ensuite Washroom. And Down the Hall, You will Find the Other 3 Oversized Bedrooms and One More Full Bathroom. A Bonus Laundry Room for Added Functionality. The expansive unfinished basement, Offers Endless Potential for Customization or Future Income Opportunities. Beyond this Property Lines, This Home is minutes away from the Beautiful Grand River, Riverwalk Trails, Restaurants.15 Min Drive To Amazon Fulfilment Centre In Hamilton, 10 Minutes To Hamilton International Airport & Mohawk College For Aviation. 5 Minutes To Downtown Caledonia W/ Many Restaurants, Walmart, Shops, Gas, Groceries, & The Beautiful Grand River. 45 Min Drive To Oakville. Close To Highway !!!! (id:60365)
Bsmt - 27 Broadmoor Avenue
Kitchener, Ontario
Basement Apartment with 2 bedrooms 1 Bathroom, Living room and kitchen. Separate Entrance from backyard, 1 Parking Space. $1800+ 40% of utilities (Hydro/Water).High Speed Internet Included. Utility room area and under the stairs will not be included. (id:60365)
108 - 174 Clair Road E
Guelph, Ontario
HIGH VOLUME FRANCHISED SPORTS BAR & GRILL in Guelph is For Sale. Located at the busy intersection in Guelph's south end. Surrounded by Fully Residential Neighborhood, Close to Hwy 401, Close to Major Big Box Store, Lots of Traffic, and more. Great Business with High Sales Volume, Long Lease, Reputed Franchise and so much opportunity to grow the business even more. (id:60365)
659 Gladstone Drive
Woodstock, Ontario
THIS HOME IS A MUST SEE! Welcome home to modern, move-in-ready living in desirable North Woodstock. This beautifully updated family home is sure to impress, offering a prime location in one of the area's most sought-after neighbourhoods. The main floor features a bright, open-concept design where the spacious living room seamlessly connects to the dinette and an impressive eat-in kitchen. Renovated in 2024, the kitchen showcases quartz countertops, contemporary cabinetry, and stylish new fixtures-perfect for both everyday living and entertaining. The finished lower level offers outstanding versatility, ideal for a potential in-law suite, recreation room, or games area, and is complemented by a second fully renovated bathroom. Upstairs, you'll find three generously sized bedrooms with ample closet space, along with a beautifully updated full bathroom (2024) featuring modern, thoughtful finishes. Step outside to a large, open backyard-perfect for gardening, entertaining, or family play. A double-wide driveway provides parking for four or more vehicles, adding everyday convenience. Significant recent upgrades include a new high-efficiency two-stage furnace and A/C (2025), nearly all new windows (2024), and a new front door, offering comfort and peace of mind. With low-maintenance living, excellent curb appeal, and thoughtful updates throughout, this exceptional home is truly move-in ready. Simply unpack and enjoy. (id:60365)
4906 Union Road
Lincoln, Ontario
Vacant Lot on a Prime Location. Available for Industrial use, Parking, Outside Storage etc. (id:60365)

