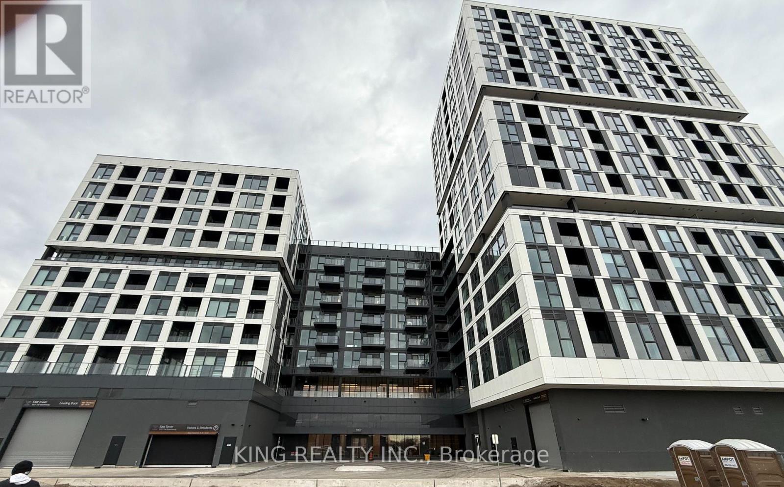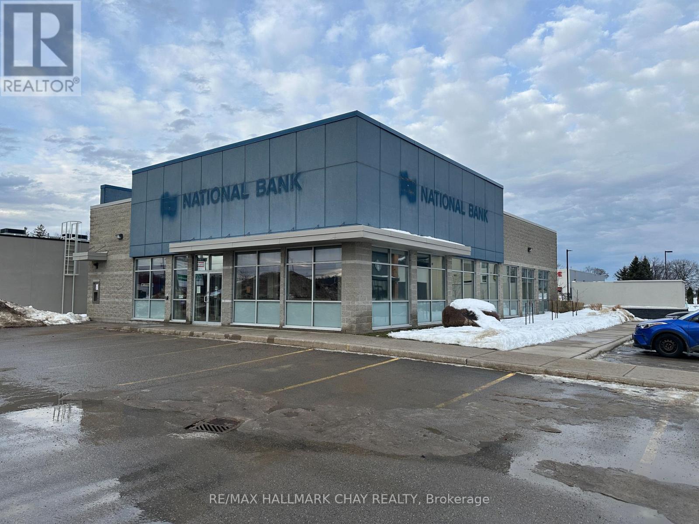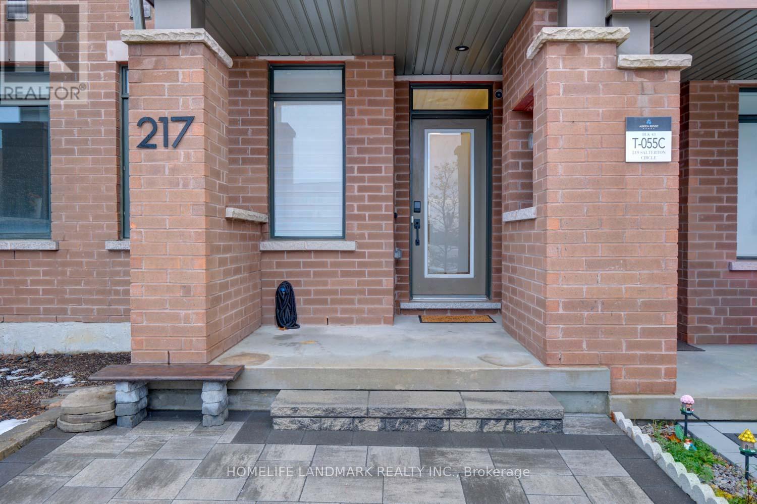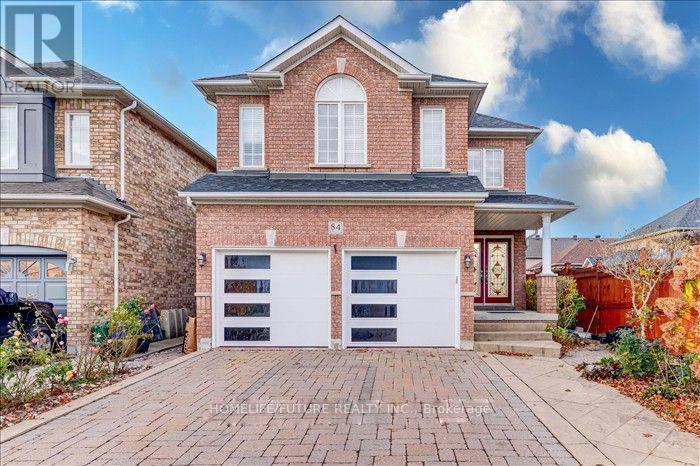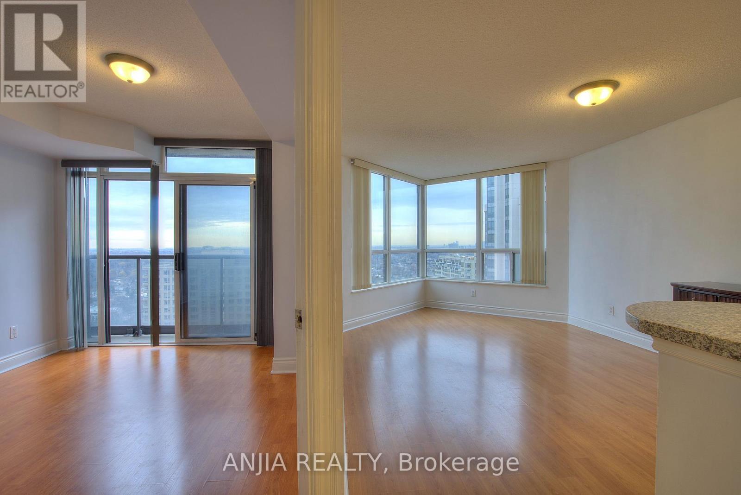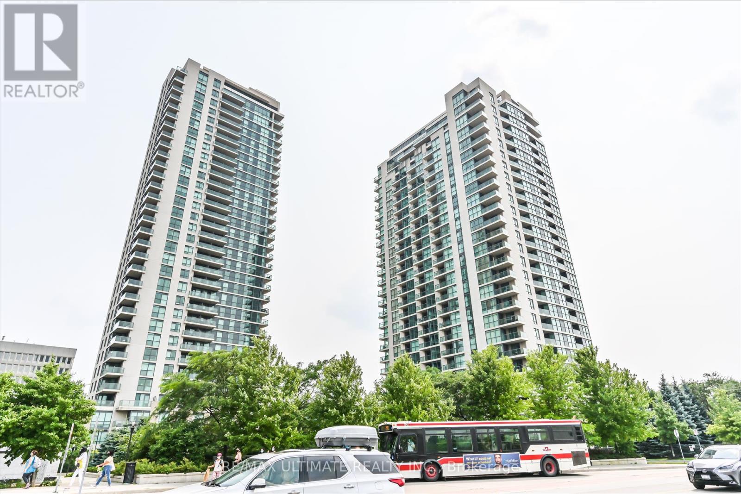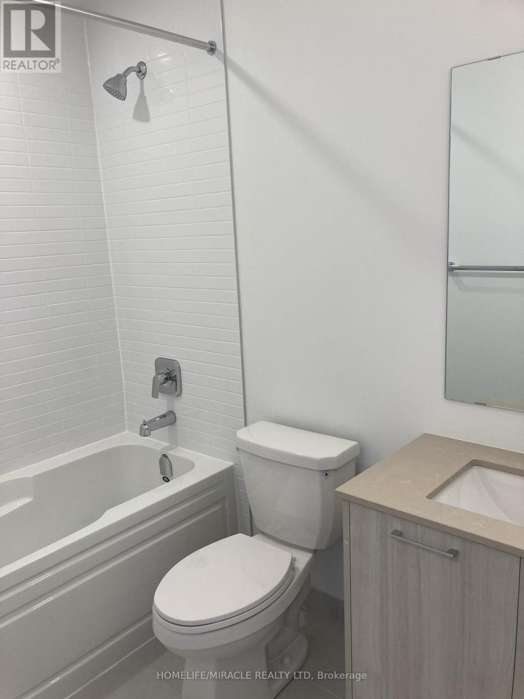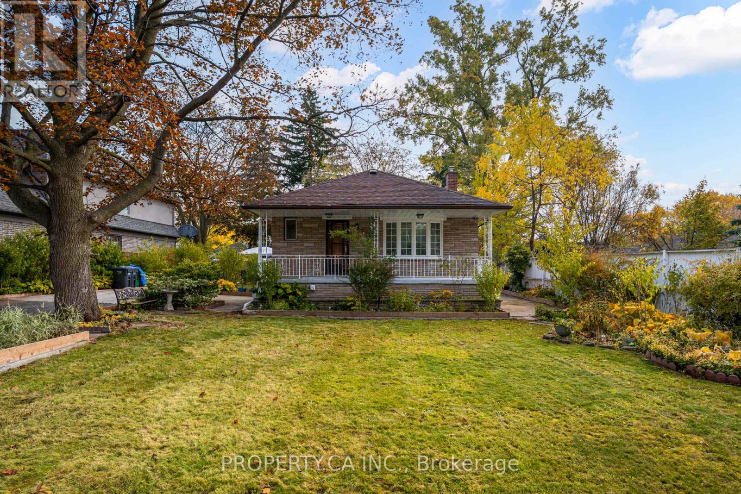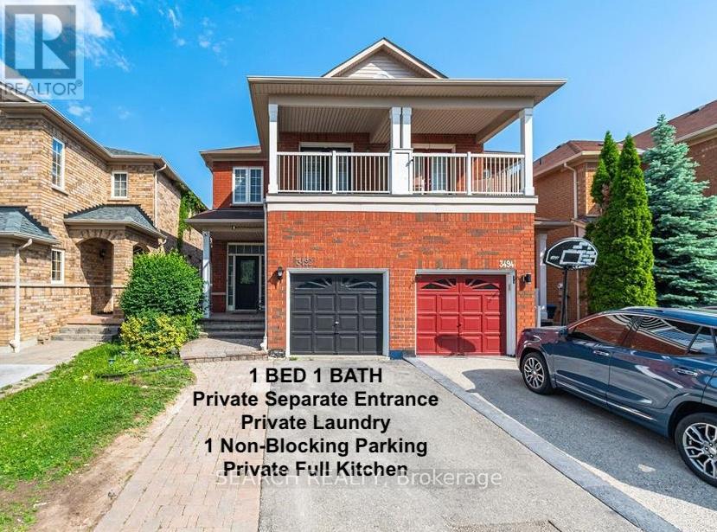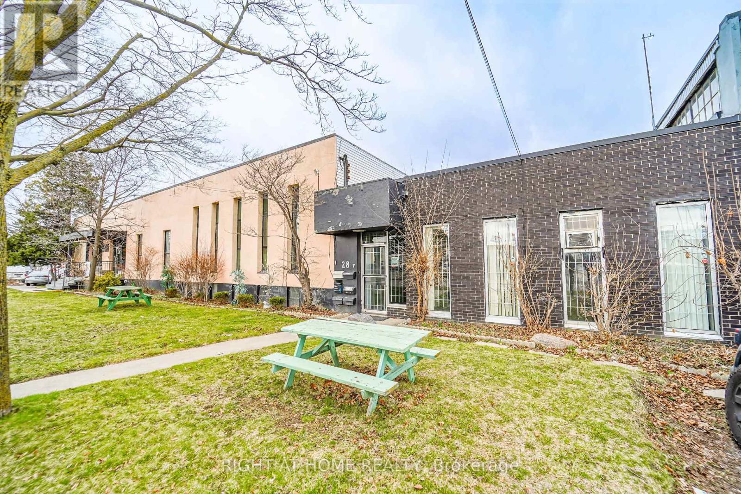824 - 1007 The Queensway
Toronto, Ontario
1-bedroom + Den Condo with an unobstructed view and a practical layout. Kitchen with modern appliances, a spacious bedroom, and a well-sized bathroom. Floor-to-ceiling windows bring in great natural light, and the private balcony adds extra space to unwind. Includes parking and a locker. Enjoy quality building amenities and a prime location close to transit, shopping, dining, Sherway Gardens, Costco, and easy access to the Gardiner and QEW/427 and airport.. (id:60365)
9281 93 Highway
Midland, Ontario
Amazing highway exposure location on Midland's main retail area (id:60365)
217 Salterton Circle
Vaughan, Ontario
SHORT & MEDIUM TERM RENTAL AVAILABLE.Welcome to this beautifully maintained modern 3-storey townhouse in the heart of Vaughan-perfect for families and professionals. This home offers 4 spacious bedrooms and 3+1 full washrooms, with a bright open-concept living and dining area filled with natural light. Fully furnished with all new, high-quality furniture and mattresses, including 2 queen beds, 1 twin bed, and 1 twin bed convertible to a double, comfortably sleeping up to 7 guests. The kitchen is fully stocked with all essentials, making it ideal for short or medium-term stays. Enjoy stylish finishes throughout and an unbeatable location-just minutes from Canada's Wonderland, Vaughan Mills, top restaurants and cafés, and Eagles Nest Golf Club, Ontario's #1 public golf course. Walking distance to Maple GO Station with easy access to downtown Toronto. (id:60365)
Bsmt - 84 Darren Avenue
Whitby, Ontario
2 Year Old Spacious Basement Apartment With Separate Entrance. This 3 Br + 1 Bath Unit Features Pot Lights Throughout And Stainless Steel Appliances, Laminate Floor. Walking Distance To Transit And Parks. Close To Shops, Restaurants And Many More Amenities. Tenant Pays 35% Utilities. (id:60365)
2410 - 10 Northtown Way
Toronto, Ontario
Luxury Tridel 1+Den with door condo in the heart of North York at prime Yonge/Finch location. High floor with unobstructed west view and lots of natural light. Approx. 620 sq.ft. Open-concept layout. Spacious den can be used as a second bedroom. World-class amenities: 24-hr concierge, indoor pool, gym, sauna, virtual golf, billiards, party room, guest suites & visitor parking. Steps to subway, GO Bus, 24-hr Metro, Cineplex, library, restaurants & more. Top school zone: Earl Haig S.S., McKee P.S., Cardinal Carter Academy. (id:60365)
3590 Lakeshore Road
Lincoln, Ontario
Wow, Waterfront Property for Lake lovers people, Fully Renovated, A Huge Corner Lot 150 X 200 FT, Located on Both Sides of Lakeshore in the Township Of Lincoln, A Huge Private Waterfront, The Homes Features 5 Bedrooms and Each Bedroom has Own Ensuite Bathrooms, Very bright And open Concept, Lots of Natural Lights, This is an outstanding Huge Lot, surrounded by Luxury Homes. Close to QEW, Close to Niagara Falls. Property Has 2 Separate Pins (Per Legal). $250,000.00 spends on upgrades.New Front Must See !!! (id:60365)
2296 Devon Road
Oakville, Ontario
Welcome to this stunning, fully renovated 3-bedroom home tucked away in one of Oakvilles most sought-after and family-friendly neighbourhoods. Ideally located just steps from top-rated schools, including Oakville Trafalgar High School and Maplegrove Public School, this property offers the perfect blend of style, comfort, and convenience. Step inside to an inviting open-concept layout where modern design meets everyday functionality. The updated kitchen features new cabinets, elegant quartz countertops, and a stylish backsplash, With bright and spacious living and dining areas. The home includes three beautifully updated bathrooms and a fully finished lower level with a 3-piece bath ideal for a cozy family room, home office, or guest suite. other upgrades includes new flooring, the plumbing and wiring. The property also features a double garage and driveway parking for two additional cars, providing ample space for family and guests. Outside, enjoy your own private backyard retreat with a large inground pool surrounded by mature landscaping perfect for relaxing or entertaining. Located just minutes from Lake Ontario, scenic parks and trails, and Oakville's vibrant downtown shops and restaurants, this move-in-ready home offers the very best of South East Oakville living. Elegant, functional, and thoughtfully updated from top to bottom this is a home youll fall in love with. (id:60365)
1403 - 235 Sherway Gardens Road S
Toronto, Ontario
2 Bed Room (Split set-up)- 2 Bathrooms -Open Balcony - Great South West View, Corner Unit - Vinyl Floors - Granite Counter Top - Parking - Locker - Across from Sherway Gardens Mall - TTC at front - Next To QEW - Across from Medical Facilities - (id:60365)
303 - 3250 Carding Mill Trail
Oakville, Ontario
Perfect for a small family or a couple living in this brand-new, never-lived-in 2-bedroom, 2-bathroom condo suite located in Oakville's Preserve community. Bright open-concept layout, highlighted by a sleek kitchen with stainless steel appliances, quartz countertops, and upgraded cabinetry. The primary bedroom offers a private ensuite with a glass-enclosed shower while the second bedroom provides versatility for guests, family, or a dedicated home office. Enjoy the convenience of in-suite laundry and private balcony. This suite includes one underground parking space and a locker for additional storage. Residents enjoy access to premium amenities, including a fully equipped gym, an elegant party room with 50-person capacity, and 24-hour security. Ideally situated steps from Sixteen Mile Sports Complex, and close to top-rated schools, parks, shopping, restaurants, and major transit routes. Bonus: Includes free high-speed internet in your monthly rent. Move in ready. Glenorchy is a great neighbourhood to buy a house in for those who prefer a slower-paced environment. Most areas in this part of Oakville are especially quiet, as the streets are very calm around Highway 407. Finally, there are approximately 30 public green spaces nearby for residents to relax in, like Preserve Woods and East Morrison Creek Trail, which makes it very easy to get to them. (id:60365)
574 Drymen Crescent
Mississauga, Ontario
Developer's Dream in Prime Mineola, Mississauga! Situated on one of the largest lots on the crescent - 73.77 x 150.21 ft (irregular), just under 0.25 acre-this exceptional property offers endless potential for renovation, expansion, or building your dream home in one of Mississauga's most prestigious and family-friendly neighbourhoods. The main level features 3 generous bedrooms (3rd BR currently used as an office) and a upgraded kitchen with modern cupboards and granite countertops. The fully finished basement includes a 2-bedroom suite with a beautiful kitchen, updated bathroom ideal for multi-generational living or additional income. This home has been thoughtfully maintained with meaningful upgrades, including a 2024 roof, 2023 furnace-attached air purifier, a RainSoft water system and a sump pump providing peace of mind for future owners. Step outside to enjoy the functional rear deck, exceptional backyard and a spacious garden shed perfect for storage or hobby space. All surrounded by signature mature trees, Mineola is renowned for its top-rated schools, quiet tree-lined streets, and peaceful residential character-while offering unbeatable convenience to parks, trails, shopping, dining, Port Credit GO Station, and the QEW. A rare opportunity on a highly sought-after street-unlock the full value of this remarkable lot. (id:60365)
Basement - 3492 Fountain Park Avenue W
Mississauga, Ontario
Beautifully renovated, spacious 1-bedroom basement apartment in the heart of Churchill Meadows with a private entrance, in-unit private laundry, and one parking space (non-blocking). Enjoy a bright, modern living space in one of Mississauga's most sought-after neighbourhoods, surrounded by top-rated schools, including Stephen Lewis Secondary School, parks, and trails. Located in a quiet, family-friendly area just minutes from major highways (403/401/QEW), hospitals, Chalo Freshco, and Ridgeway Plaza's shops and restaurants. Perfect for a couple looking for a clean, convenient, and comfortable home in a premium location. Tenant responsible for 30% of the utilities. (id:60365)
Unit #25 - 26-30 Six Point Road
Toronto, Ontario
Industrial Unit with Drive-In Shipping Door & Separate Man Door. This corner unit offers a spacious 15.3' clear ceiling height, along with a mezzanine providing an additional 6.2' of clearance for extra storage. Equipped with an efficient radiant heating system, the unit is ideal for light industrial, warehouse, or storage operations. Surface parking is also available for convenience. The lease rate is on a Gross basis, inclusive of base rent and TMI. (id:60365)

