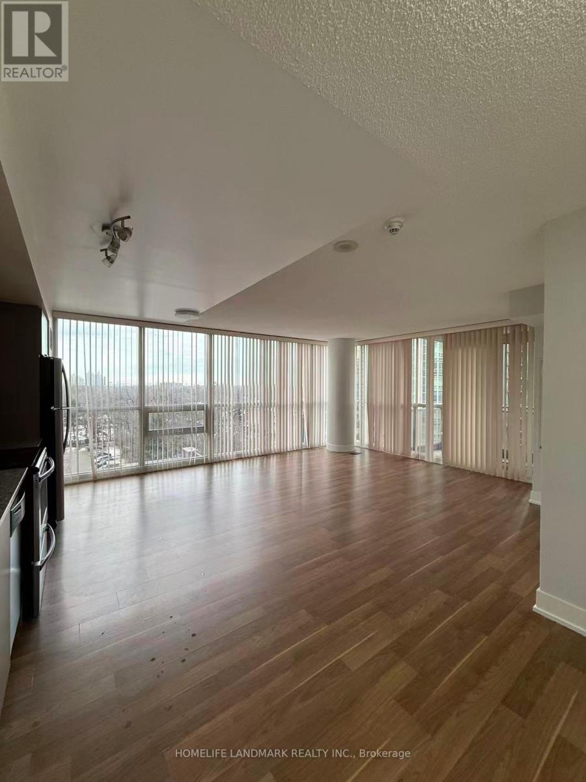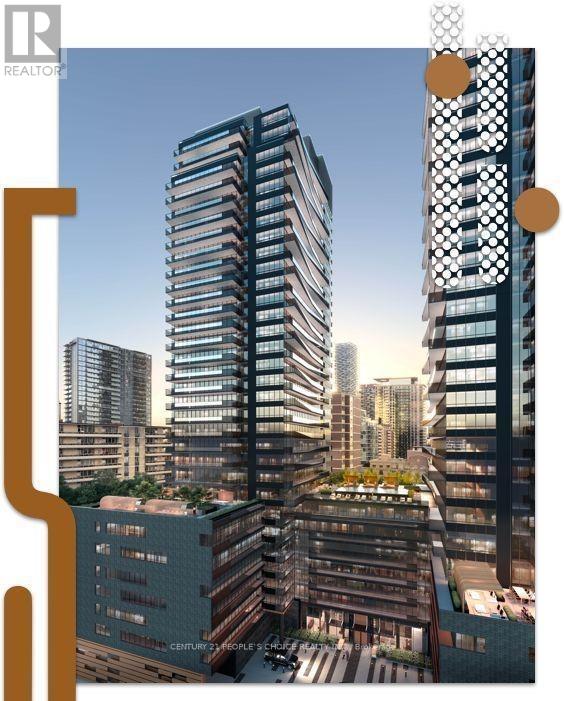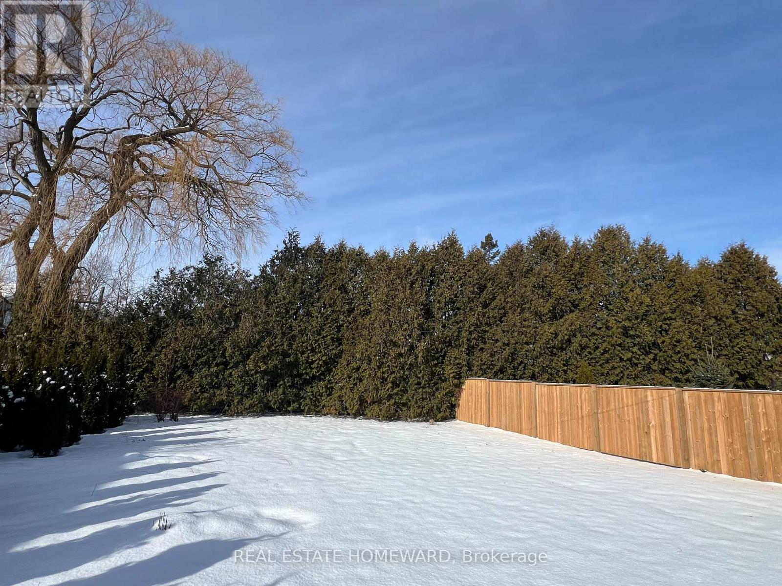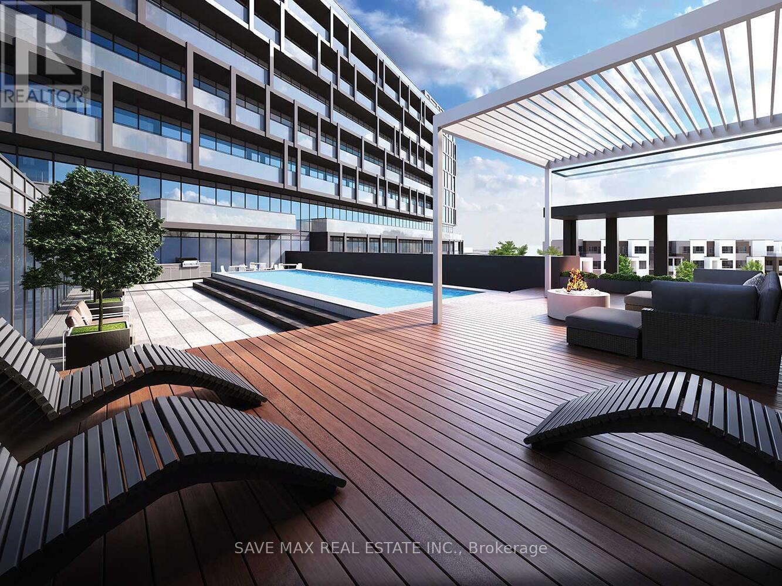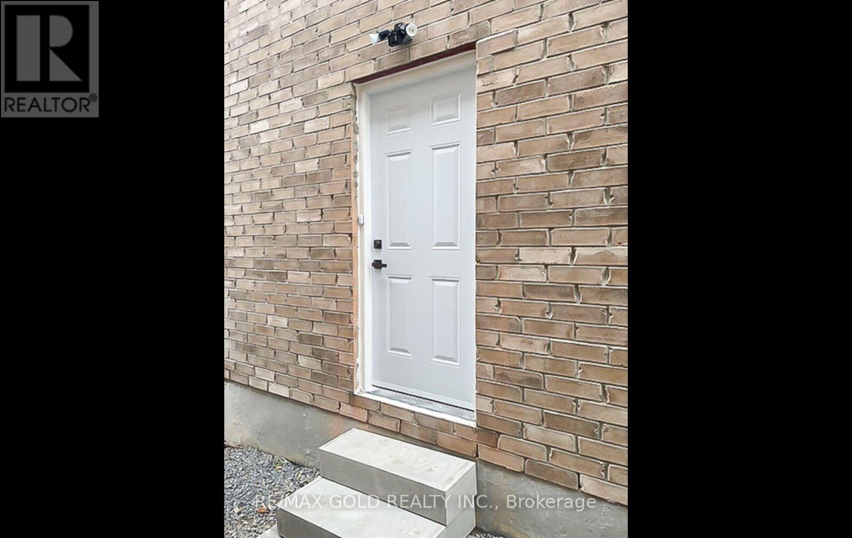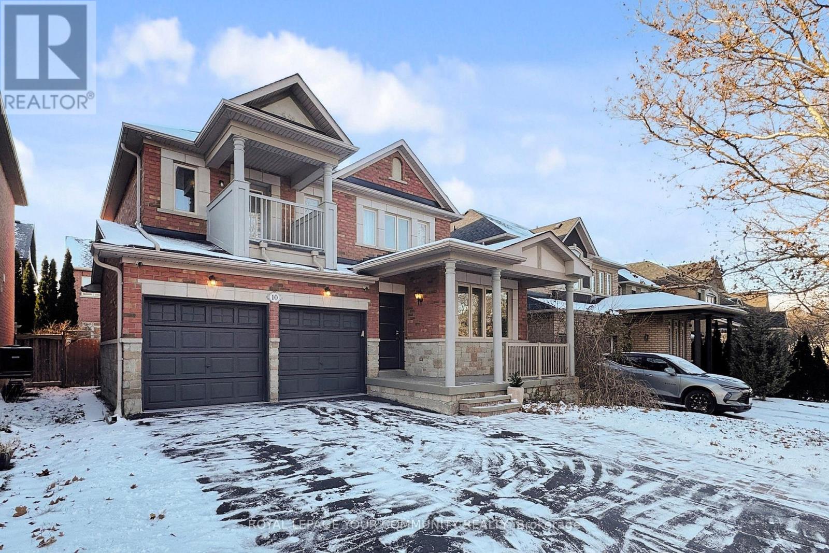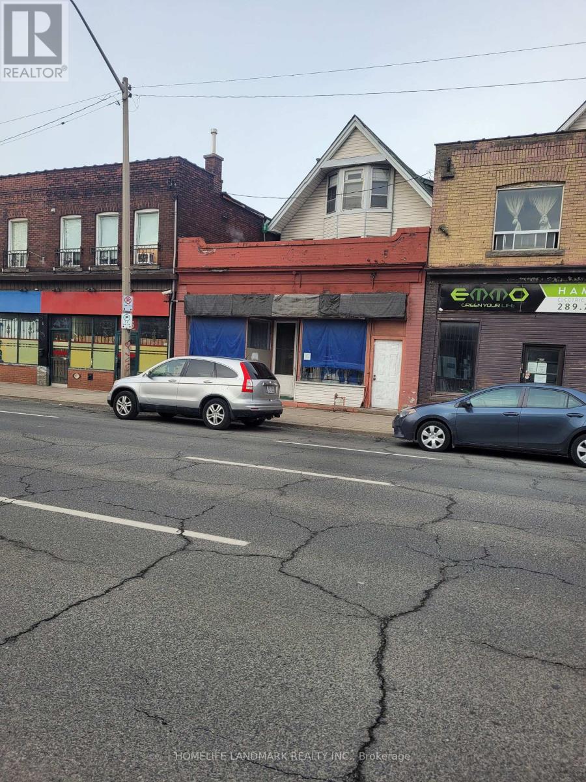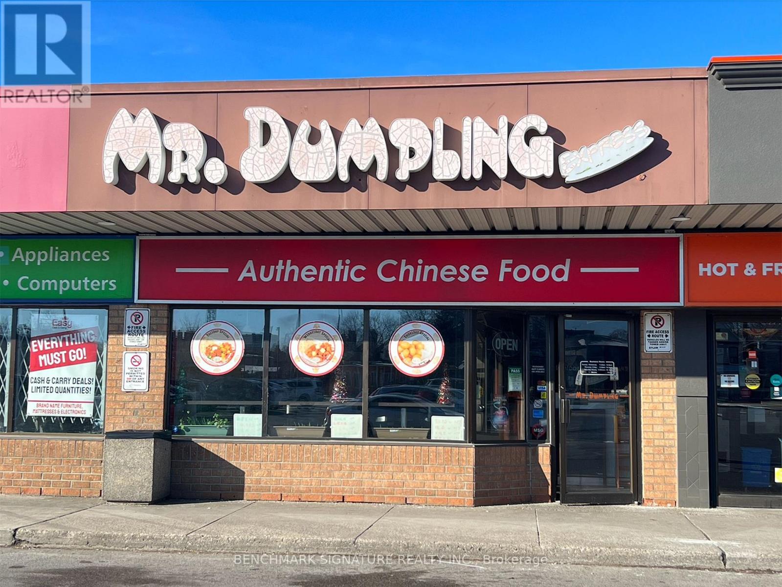809 - 23 Sheppard Avenue E
Toronto, Ontario
Top Quality Minto Gardens Condominium With South East View Bright & Spacious 2 Bed & 2 Bath + Den, Fine Finishes With Practical And Spacious Layout, One Min To Yonge And Sheppard Subway, TTC, Supermarket, Schools, Library, Parks And All amazing Amenities, Shops, Restaurant, And Where All Actions Are In North York Center. Minutes To Major Hyws;401,404,400. Don't Miss The Opportunity To Live In One Of The Most Sought After Building In GTA. Hotel-Like Amenities: Cafe Bar & Lounge, Fitness Centre, Indoor Pool, Whirlpool, Sauna, Billard Room & So Much More * 24 Hour Concierge Professional new painting, new floor, new toilets, recent upgraded high end kitchen faucet and all ceiling LED lights. (id:60365)
517 - 127 Broadway Avenue
Toronto, Ontario
Welcome to Line 5 Condominiums at 127 Broadway Ave!!! This brand new one-bedroom suite with balcony and locker located in the heart of Toronto's dynamic Midtown neighborhood, blends sleek design with ultimate convenience. Just steps away from the Yonge and Eglinton corridor. This condo boasts an Excellent Walk and Transit Score, putting the entire city within easy reach via the Eglinton TTC Station. Surrounded by popular dining spots, boutiques, and the lively Yonge-Eglinton Centre, you will experience the best of urban living. Nearby parks, top-rated schools, and the scenic Beltline Trail add a touch of nature and community. Residents enjoy access to premium amenities, including a chic entertaining lounge, a fully equipped gym, an outdoor pool, BBQ area, co-working space, yoga studio, and a pet spa. Embrace the vibrant Midtown lifestyle at Line 5 Condos! (id:60365)
522 - 35 Saranac Boulevard
Toronto, Ontario
Welcome to 35 Saranac Blvd, Suite 522 - a bright, south-facing 1 bedroom + large den condo with a smart open-concept layout and spacious balcony. The oversized den feels like a real second room - perfect for a full home office, nursery or guest space. Enjoy a modern kitchen with stone counters and stainless steel appliances, laminate flooring throughout, ensuite laundry and 1 owned underground parking spot. All in a Tridel-built building steps to TTC, Lawrence Plaza, groceries, shops and minutes to Lawrence West Station, Allen Rd and Hwy 401. (id:60365)
200 Ontario Street
Port Hope, Ontario
This prime, level, building lot requires less grading and leveling for easy construction and landscaping! It is located within an easy walk to the downtown shops of historic Port Hope. Build your new home against a backdrop of mature trees, trees which will offer a great amount of privacy in your new garden. (id:60365)
B317 - 3200 Dakota Common
Burlington, Ontario
Voila Valera! This premium 3 Bed 2 Bath unit boasts 991 + 114 Sq Ft, 1 PREMIUM PARKING SPOT + Locker, OUTDOOR POOL, Smart Entry System, tons of windows & natural sunlight into the unit. Walking distance to grocery hub & restaurants, enjoy the abundance of amenities like BBQ Patio, Gym & Yoga Studio, Steam & Sauna Wellness Lounge, Party/Meeting/Games Room, Pet Spa, & Outdoor Courtyard. Internet included in maintenance. Available for minimum 6 months rental or more, furnished or not. Second parking spot available for $200 per month. (id:60365)
Basement - 20 Bill Guy Drive
Georgina, Ontario
Brand New and Spacious 3 Bedroom and 2 Full Washrooms in a legally finished Basement Apartment in prime Keswick area. Large Lookout windows, Huge Living Room, Vinyl flooring throughout , High end Kitchen with Marble counter tops & Marble Backsplash; Brand New Stainless Steel Appliances ( Double Door Fridge; Stove; Over hood Microwave & Dishwasher) Separate Laundry; Furnace & A/C and Thermostat in Basement. Tenant pays 35 % of Total Utilities . (id:60365)
10 Auburndale Drive
Vaughan, Ontario
Welcome to This Beautifully Upgraded 4-Bedroom Detached Home in one of Vaughan''s Most Desirable Neighbourhoods - the prestigious Thornhill Woods Community. Offering an Exceptional Combination of Comfort, Functionality, This Home is Perfect for Families and Investors alike.The main Floor features 9 ft Ceilings, a Bright Open-Concept Layout, and Hardwood Flooring throughout. The Spacious Living and Dining areas flow seamlessly into a Custom Kitchen equipped with Built-in Appliances, Sleek cabinetry, and an Efficient Design Ideal for both daily living and entertaining. Large windows and Elegant lighting bring warmth and brightness to the entire space. Upstairs, you'll find four Generous Bedrooms, including a beautifully sized primary suite. A Skylight enhances the natural light on the upper level, creating an airy, elevated feel. One of the standout features of this property is the Separate Side Entrance leading to a fully Finished Basement Apartment - perfect for an in-law suite OR an income-generating unit, offering flexibility and added value. The lower level also includes a Large cold room, Storage space, and a Functional layout. Additional Highlights Include: Entry from the garage into the home; Exterior pot lights enhancing curb appeal; Extended driveway with no sidewalk for multiple parking spaces; Great-sized lot; Rough-in for central vacuum; Ideally located with easy access to Hwy 7, Hwy 407, shopping plazas, parks, and green spaces, this home also falls within the boundaries of top-rated schools such as Thornhill Woods Public School and Stephen Lewis Secondary. A rare opportunity to own a spacious, upgraded home with the added benefit of an in-law or income-generating suite - all in one of Vaughan's most sought-after communities. Don't miss it! (id:60365)
725 - 3270 Sheppard Avenue
Toronto, Ontario
Modern living, brand-new, never lived -in 1bedroom Plus Den condo at Pinnacle Toronto East. Spacious and bright , open-concept suite features floor-to-ceiling windows. Modern kitchen with stainless steel appliances and quartz countertops. Has a walk-out to the Balcony from the Living room, perfect For unwinding at sunset. In-suite laundry for your convenience! Enjoy a range of top-tier amenities, including a 24-hour concierge, fully-equipped fitness and yoga studios, a rooftop terrace with BBQ area, stylish party room , and a dedicated children's play zone. This condo is just minutes from Fairview Mall, Scarborough Town Centre, major highways (401 and 404/DVP), and convenient transit options like TTC routes, Don Mills Subway Station, and Agincourt GO Station-making commuting a breeze. Experience a perfect blend of style, comfort, and convenience in the heart of Scarborough. Underground parking, one locker and high-speed internet included! Window coverings will be installed. Tenant pays own Hydro. Tenant & agent to verify All info. (id:60365)
Upper - 132 Dundas Street E
Toronto, Ontario
Freshly painted 4-bedroom, 2-washroom unit located on Dundas St. East, just a 5-minute walk to Toronto Metropolitan University (formerly Ryerson). The unit features a beautiful private terrace and is surrounded by great restaurants, shops, and the Eaton Centre. Students are welcome. The unit is currently rented out as is. (id:60365)
817 King Street E
Hamilton, Ontario
Profitable wedding and feather supplies importer and wholesaler business for Sale, Established in 1980, specializes in Bridal Headpieces, Bomboniere Flowers, Gloves, Parasols, Lace, Fans, Boas, Marabous, Feather Pipings, Masks, Angel Wings, Natural Feathers & Dyed Feathers, etc.It has a loyal customer base. Around 580000 inventory.Low rent. For sale because the seller is retired. Low Capital Investment: Easy to run and potential highly profitable, This is a rare opportunity for a low-investment, high-return business.This is a special for new buyer. Seller is willing to accept $210000 low price inventory and he will help and do training business setup stc. (id:60365)
103 - 50 Dundurn Street S
Hamilton, Ontario
Excellent income-generating opportunity in a high-traffic, highly visible location with strong vehicle and pedestrian exposure. Well-established Chinese restaurant with both dine-in and strong take-out revenue. Fully equipped commercial kitchen designed for efficient, high-volume operations. Located near McMaster University and Mohawk College, providing steady demand from students, faculty, and staff. Turnkey business with proven cash flow, loyal clientele, and manageable operating costs. Very Rare Opportunity Come Once in a Life-Time. (id:60365)
42 Arrowpoint Drive
Brampton, Ontario
DETACHED ON LUXURY RAVINE LOT WITH LEGAL FINISHED WALK-OUT BASEMENT, Available for the first time for sale from the original owners. Surrounded by multi-million-dollar homes, this well-cared-for residence offers breathtaking ravine views and exceptional privacy throughout the day. Featuring 9' ceilings, separate family and living rooms, a gas fireplace, and an upgraded kitchen, this home is designed for comfortable and elegant living. The newly finished legal walk-out basement apartment includes two bedrooms and one bathroom, offering excellent income or extended family potential. With four spacious bedrooms, three full bathrooms, and second-floor laundry, this home is ideal for large families. Approximately 2,700 sq. ft. above grade plus an additional 1,000 sq. ft. of finished basement living space. Located in the desirable Credit Valley neighborhood, Churchville Public School (7.2 rating, Top 5 public schools in Brampton) is just a five-minute walk-kids can walk safely and conveniently. Feature list and legal basement permit attached. (id:60365)

