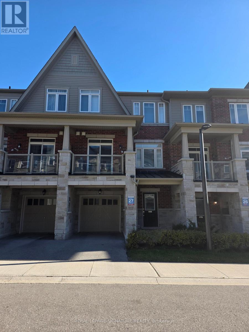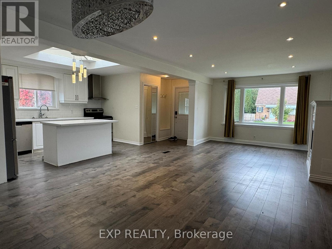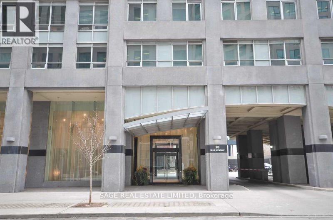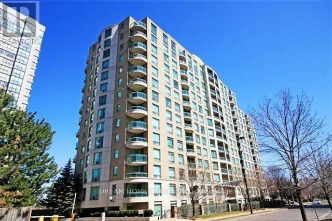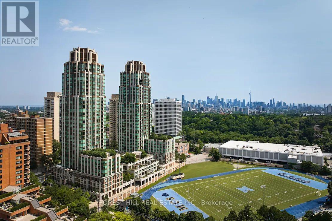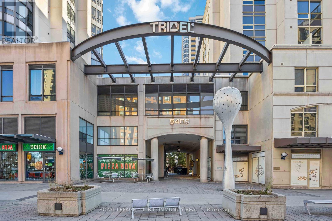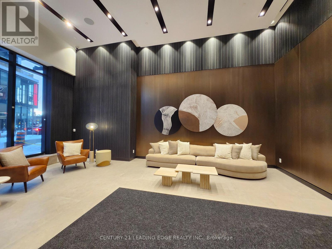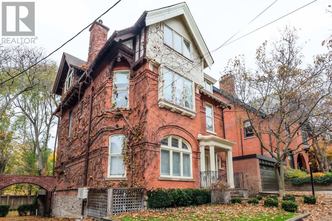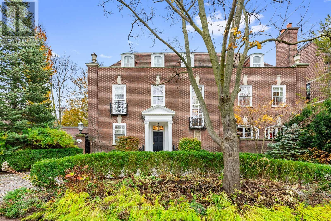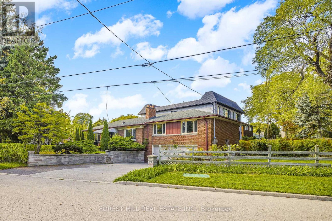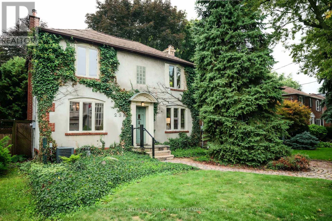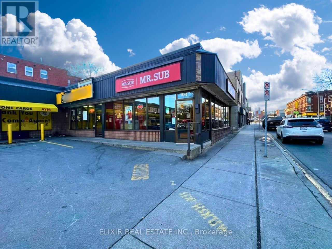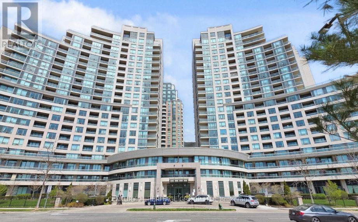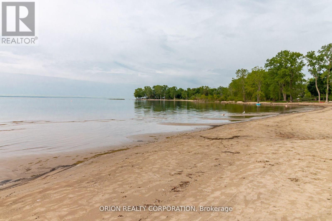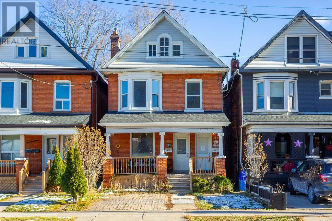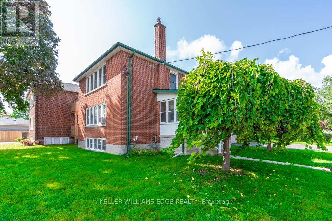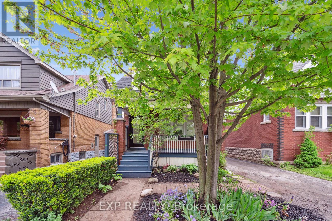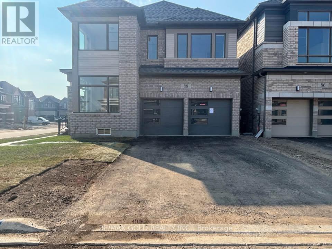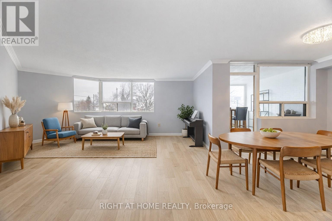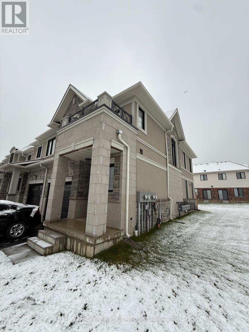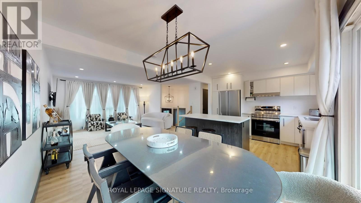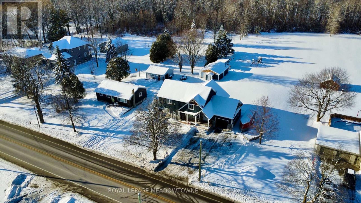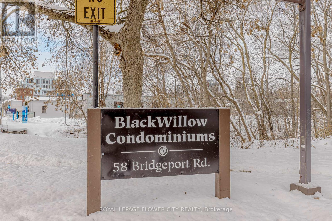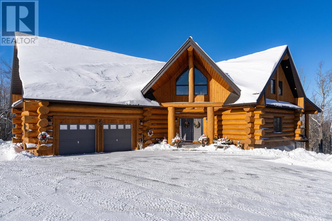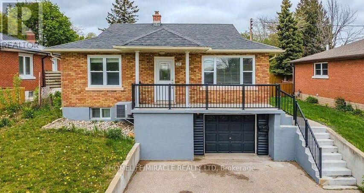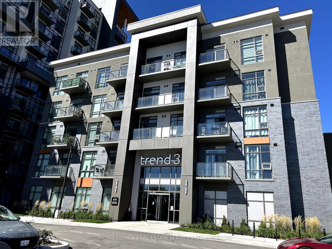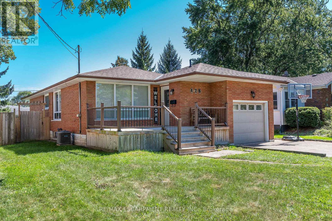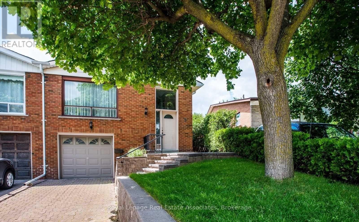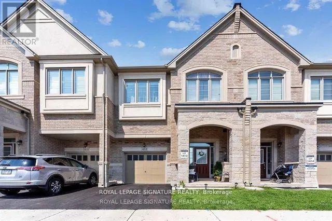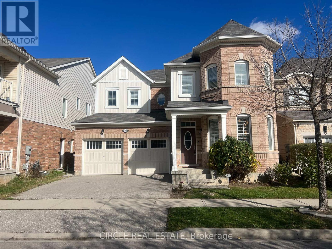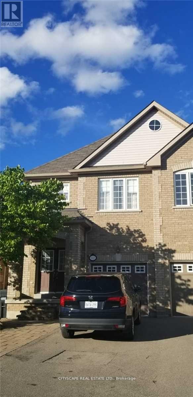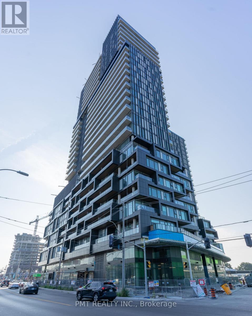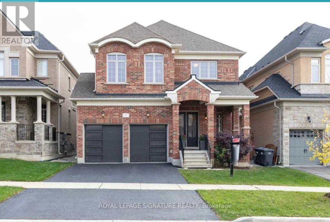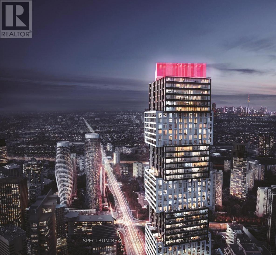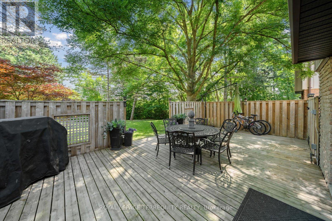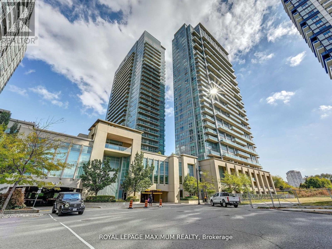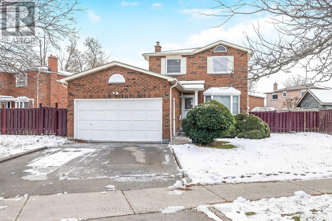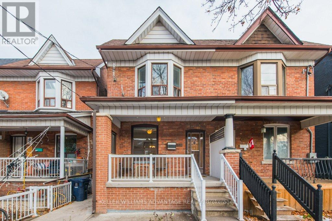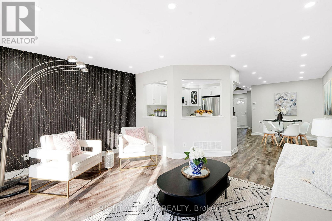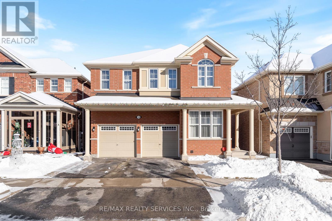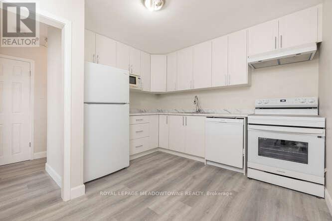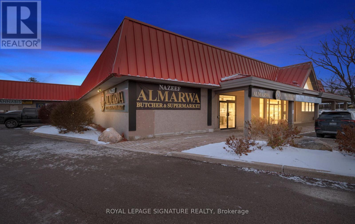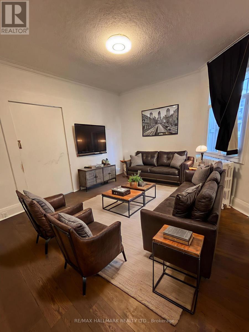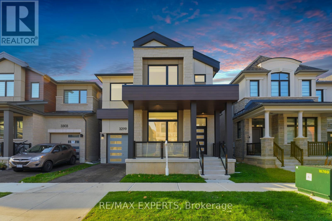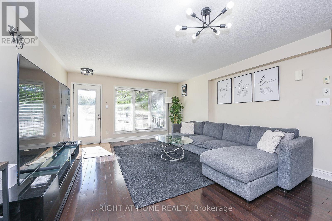27 - 2571 Ladyfern Crossing
Pickering, Ontario
Modern Townhouse In Desirable Duffin Heights Location! New Complex Surrounded By Parks & Trails, Pickering Water Pond & Pickering Golf Course! Large Living/Dining Area - Dining Area Walks Out To Balcony! Modern Style Kitchen. Bright Open Concept Layout With California Shutters Thru/Out, 2 Bedrooms, 3 Baths(one is a powder room), Direct Access To Garage From Home. Nice Sized Large Garage & 1 Driveway Parking. Laundry In Upper Level. Near 401/407/412 & GO - Lots Of Plazas Nearby! Quiet And Desirable Family-Friendly Neighbourhood. Freshly Painted ! Some photos have been virtually staged. (id:60365)
Upper - 97 Central Park Boulevard N
Oshawa, Ontario
Beautiful 2-Bedroom Bungalow Main Floor for Lease! Bright and spacious home in a quiet, family-friendly neighbourhood. Features a modern kitchen with stainless steel appliances, large windows, private laundry, and 2-car parking. Full access to the fenced backyard. Legal basement apartment under completion and will be rented separately once ready. Prime location-very close to Costco, schools, parks, shopping, transit, and Hwy 401. Tenant to pay 60% of utilities. Move-in ready! 2 parking space included on driveway. (id:60365)
202 - 20 Blue Jays Way
Toronto, Ontario
Welcome Home To The Element Where Functionality Meets Eco-Friendly Innovations To Create A Modern Downtown Living Experience. Your Updated Spacious Layout Offers One Bright Bedroom with Wall to Wall Closets, An Oversized Den Perfect For Dining Or Your Home Office, Open Kitchen With Large Island And Living Area Great For Entertaining! One Underground Parking Space Included! Live Next Door To The Rogers Centre, The CN Tower, and the InterContinental Toronto Centre, As Well As All The Best Shops, Restaurants And Bars that King West and The Financial District Have To Offer. A Quick Walk to Union Station For An Easy Commute Anywhere In and Out Of The City. Enjoy The Incredible Building Amenities Including Concierge, Visitor Parking, Athletic Centre, Lounge Spaces, Rooftop Terrace, Aqua Spa, Indoor Pool and Jacuzzi Overlooking The World. (id:60365)
207 - 8 Pemberton Avenue
Toronto, Ontario
Location! Location! Location! Direct Access To Subway, Close To All Amenities. Corner Unit, Bright & Spacious. 2 Bathrooms, 1Parking.New Washer&Dryer, Fridge, Stove, , B/I Dishwasher, All Electric Light Fixtures,All Window Coverings.****Fully Furnished: 2 Beds,3 NightStands,Tables,Chairs,And Lights. Extras: Rental Appl, Employment Letter, References, Credit Report With Score, 1st And Last , Tenants Insurance Required. No Smoking & Prefer NoPet . Contact Concierge For Underground Visitor Parking. All photos were taken before previous tenant move out. (id:60365)
Th9 - 310 Tweedsmuir Avenue
Toronto, Ontario
"The Heathview" is Morguard's Award Winning Community Where Daily Life Unfolds W/Remarkable Style In One Of Toronto's Most Esteemed Neighbourhoods Forest Hill Village! *Spectacular 2St 2Br 3Bth South Facing Townhome W/Oversized Terrace+Rare Additional Separate 2nd Floor Locker/Storage Closet! *High Ceilings W/Abundance Of Windows+Light! *Unbelievable Open Concept W/Unique+Beautiful Spaces+Amenities For Indoor+Outdoor Entertaining+Recreation! *Approx 1293'! *Feels Like A Hassle Free Home! **Extras** B/I Fridge+Oven+Cooktop+Dw+Micro,Stacked Washer+Dryer,Elf,Roller Shades,Some Custom Closet Oganizers,Laminate,Quartz,Bike Storage,Optional Parking $195/Mo,Optional Locker $65/Mo,24Hrs Concierge++ *Loads Of Storage Space* (id:60365)
219 - 5409 Yonge Street
Toronto, Ontario
LOCATION LOCATION LOCATION /Prime turn-key dental practice available in one of the most sought-after high-traffic corridors in North York. Located steps from Yonge St. & Finch Ave., this modern 816 sq.ft. clinic is situated in a premium commercial building developed by Tridel, offering exceptional visibility, steady pedestrian flow, and unmatched convenience for both clients and staff. Just minutes to Finch Subway Station, this location provides outstanding accessibility and exposure for any dental professional looking to grow or relocate their practice.This impeccably maintained space is fully equipped and move-in ready, featuring 3 well-designed operatories, a dedicated X-ray room, and a professionally planned layout ideal for efficient patient flow. The clinic comes complete with dental chairs, wall unit, PAN, and essential dental equipment, providing a rare opportunity to step into a functioning practice without the cost or time required for a full build-out. The reception area includes a connected server setup, ensuring smooth administrative and digital workflow. A security system is already in place for added peace of mind.The building offers visitor parking, making patient visits convenient and stress-free, while utilities are metered separately for better cost control. Whether you are an established practitioner looking to expand or an entrepreneur entering the dental industry, this location offers everything needed to operate at a high standard from day one.With its strategic location, modern infrastructure, and complete equipment package, this is an exceptional opportunity in one of Toronto's busiest and most desirable neighbourhoods. Ready for immediate use and ideal for those seeking exposure, accessibility, and long-term growth potential. Don't miss out on securing a high-demand space in a thriving area. (id:60365)
3302 - 20 Soudan Avenue
Toronto, Ontario
Brand new Y&S Condos at Yonge & Eglinton-where luxury meets lifestyle in the heart of Midtown Toronto!Beautiful 1-bedroom Northeast corner suite filled with natural sunlight, featuring floor-to-ceiling windows and a sleek contemporary kitchen with integrated appliances.Enjoy exceptional building amenities including a Co-Working Space, Meeting Room, Party Room with Catering Kitchen, Guest Suite, Yoga Studio, Fitness Centre, and a Children's Play Area.Unbeatable location-just steps to the Yonge-Eglinton subway, shopping, restaurants, and entertainment. Perfect for those seeking convenience and modern urban living! (id:60365)
104 Park Road
Toronto, Ontario
Rarely does a home of this caliber become available for short term stays. 104 Park Road is a completely turnkey solution where every conceivable aspect of the home is ready to receive you. Just bring your suitcase & start living. This classic residence underwent a stunning & complete transformation in 2021, orchestrated by the acclaimed interior designers Michelle R. Smith & Hayley Bridget Cavagnolo. The result is a rare & exquisite blend of timeless elegance & contemporary luxury, offering a refined yet wonderfully warm & inviting atmosphere. The home features 4 bedrooms & 5 meticulously designed bathrooms, with every detail thoughtfully curated. The main level immediately captivates with unique, hand-painted flooring-a subtle yet powerful testament to the home's high level of craftsmanship. Everyday moments are elevated by the cinematic charm of a wood-burning fireplace, one of 3 in the residence, anchoring the gourmet kitchen. The chef's kitchen is a dream, outfitted with a Wolf range and Sub-Zero Pro refrigeration, complemented by an oversized eat-in area & a seamless walk-out to an expansive deck. This outdoor space effectively functions as an extension of the living area, perfect for both formal entertaining in the dining room & casual Sunday brunches. The dedicated butler's pantry further enhances functionality & adds an extra layer of luxury. Entertaining is effortless with a built-in Sonos sound system wired throughout the entire home & the private, resort-style backyard. This outdoor oasis is centered around a saltwater pool with smart technology for heating & lighting. The third floor is a private sanctuary, featuring a family lounge, dedicated workspace, a guest bedroom with a full bath, & a private rooftop deck. For ultimate relaxation, the lower level offers a spa-level sauna. (id:60365)
52 Rosedale Road
Toronto, Ontario
This majestic Neo-Georgian home sits proudly on the best block in all of the coveted south west Rosedale. This serene & peaceful pocket is ironically steps to all the fabulous shops & restaurants on Yonge St. Your children can conveniently walk to Branksome & York school. The York Club & Toronto Lawn are also just minutes away. The joy & convenience that come with living in this coveted enclave cannot be overstated. Beyond the striking & stately facade, 52 Rosedale Rd. transports you to the earliest days in Rosedale, where the grand mansions with their elegantly proportioned rooms & tall ceilings were home to Toronto's founders. It was in these rooms where Toronto's elite raised their families, broke bread & forged the future of this city. From the beautiful chef's kitchen w/cozy eat in area, to the grand dining area, one can host extravagant dinner parties, the oversized living area is the perfect backdrop for unwinding day to day, & hosting fabulous cocktail parties. All of these impeccable spaces overlook the superb gardens that sit peacefully behind the tall garden wall, ensuring tranquility & privacy. The large sunken den area with tall & deep coffered ceilings is an absolute delight. The 2nd floor houses 2 accessory bedrooms, each w/ensuite baths & the primary bedroom sanctuary. This expansive space boasts his & hers closets & bathrooms & a private office that provides a quiet workspace. The 3rd floor houses 2 additional bedrooms & an oversized room perfect for a home gym or recreational space for children. Walk out to your private sun deck, tan & enjoy breathtaking views of the Toronto skyline. The lower level boasts great ceiling height throughout, the large rec area is the perfect space for kids of all ages. 52 Rosedale Rd. offers best in class parking, with a full 2 car garage with direct access to the home, 2 additional spaces in front of the garage & a stately circular drive that can easily carry 3 more cars. (id:60365)
71 Yorkview Drive
Toronto, Ontario
This is the one you have been waiting for, this superb modern new build is absolute top quality, luxury throughout, nothing like your average spec build, it was custom crafted for the owners, designed by Richard Wengle, this modern gem is the pinnacle of design and quality. Boasting over 6,100 sq.ft of high functioning space, great Feng Shui, this home stikes the perfect balance and harmony, fostering positive energy, peace and prosperity. This flawless home is perfectly situated in prime Willowdale West, close to all the wonderful shops and restaurants along Yonge St, Subway, & Hwy 401.The main floor is everything you have been looking for, a generous foyer, cozy living room with an adjacent formal dining room, Butler's pantry & convenient mud room with an abundance of storage, topped off with the enormous gourmet kitchen with breakfast nook and oversized family room overlooking the rear gardens.The 2nd floor delivers 3 large bedrooms each with ensuite baths, convenient laundry, and the sumptuous primary suite with a dream walk-in closet, spa inspired ensuite bathroom with oversized shower and large soaker tub and the grand primary suite with gas fireplace and discreet built-in office.The lower level has it all, large bedroom with ensuite bath, dedicated home gym, custom wine cellar, oversized recreation area perfect for home theatre with wet bar, an abundance of storage, 2nd laundry area, (appliances not included), all drenched in natural light due to the large walk out and southern exposure. (id:60365)
18 Irvington Crescent
Toronto, Ontario
**Welcome to Lucky number "18" Irvington Crescent ------- Hollywood PS and Earl Haig SS Schools -------"RARE-FIND" & Unmatched South, East, West facing(unique exposure with great potential of rebuilding) ----- Highly favorable--oversized Land(total 8040.63 sq. ft. )---**Great Potential Opportunity** for discerning prospective buyers to live-in and Investor to rent-out and potential luxurious custom-built home****This home has been loved/meticulously maintained by its owner for over 50years****This home provides 1,723 sq. ft(main floor as per mpac)----for **4**bedrooms(spacious) and 2washrooms on main floor, and fully finished basement with a separate entrance**offering a formal living, dining room with hardwood flooring, updated European large window and eat-in/family size kitchen for family's daily gathering. This spacious, bright 4 bedrooms on main floor feature abundant natural sunlight and airy atmosphere with hardwood flooring. Lower level, the fully finished basement offers a recreation room and rough-in kitchen area, 3pcs bathroom. This separate entrance to a finished basement offers potential income opportunity($$$$).The generous land size(total 8040.63 sq. ft.) provides a good investment opportunity-----UNIQUE combination of the home to live-in now or renot-out or redevelop in the future. This home is nestled within a highly sought-after neighbourhood and excellent schools, lush parks, and strong community family-oriented spirit, ensuring a lifestyle of comfort, convenience, and prestige.-----------Updated """S-P-A-C-I-O-U-S"""4(Four) Bedrooms+1Bedroom/2 Kitchens(Main Floor+Rough-In Kitchen Basement), and Separate Entrance To Spacious Basement/Move-In Condition Bungalow (id:60365)
239 Empress Avenue
Toronto, Ontario
239 Empress Avenue: An Exceptional OpportunityThe unmatched south-facing, deep lot at 239 Empress Avenue presents an ideally situated property with immense potential for discerning prospective buyers and savvy investors. Its prime location offers the unparalleled convenience of being within easy walking distance to a wealth of Yonge Street amenities, including diverse and upscale shopping, world-class dining, and vibrant entertainment options that cater to every taste. Furthermore, the property benefits significantly from its close proximity to the subway station, ensuring effortless and rapid access to the wider city for commuters and urban explorers alike, connecting them to business districts, cultural institutions, and recreational facilities.The generous depth and highly favorable south-facing orientation of the lot provide a significant advantage for development, allowing for an abundance of natural light to permeate any future dwelling and offering flexible design possibilities for architects and builders. This unique combination of attributes makes 239 Empress Avenue a truly remarkable opportunity. Whether you envision building a custom dream home tailored to your exact specifications, complete with expansive living spaces and sun-drenched gardens, or are exploring strategic investment opportunities, this property stands out as a beacon of promise and potential. It is nestled within a highly sought-after neighbourhood renowned for its excellent schools, lush parks, and strong community spirit, ensuring a lifestyle of comfort, convenience, and prestige. This is more than just a lot; it's a blank canvas for your aspirations in one of the city's most desirable locales. (id:60365)
Floor 4 - 30 Drewry Avenue
Toronto, Ontario
Located At Yonge & Finch! Rider's Paradise-92 Transit Score- 3 Minutes To Finch Ttc Subway Station & Coming Soon Yonge Subway Extension & Finch Lrt!! Cr1 Zoning With Loads Of Permitted Uses Including Educational, Financial, Medical Office, Massage, Pet Services & Much More! Drewry Bus Stop At Your Door Step, Easy Access To York Region Transit System, Steps To Restaurants On Yonge St, Minutes To Centerpoint Mall & Highway 401! 40 Common Parking Spaces, Move In Ready! 4,550 Sqft Fourth Floor Open Concept Office Space With Additional Bonus Private Offices, Wrap Around Windows, 40 Common Above & Below Ground Parking Available (id:60365)
478 King Street E
Hamilton, Ontario
Outstanding opportunity to acquire a well-established Mr. Sub franchise located on King Street East in Hamilton, a high-visibility urban corridor with strong pedestrian and vehicular traffic. This turnkey operation benefits from Mr. Sub's long-standing Canadian brand recognition, proven systems, and ongoing franchisor support. The restaurant features a fully equipped commercial kitchen, efficient layout, clean front-of-house area, and trained staff in place, allowing for a smooth transition for a new owner. Revenue is generated through dine-in, takeout, and delivery, serving a loyal base of repeat customers, with Weekly sales averaging approximately $8,000-$10,000, food costs at 33%-35%, labour at 22%-23%, and rent approximately $3,800/month including TMI. The business is well organized and easy to manage, making it ideal for a hands-on owner-operator, family-run business, or first-time franchise buyer. Additional upside potential exists through delivery optimization, catering services, or extended operating hours. A solid, stable opportunity offering consistent cash flow in a sought-after Hamilton location. (id:60365)
203 - 509 Beecroft Road
Toronto, Ontario
Spacious And Bright Suite Located in The Heart Of Yonge and Finch! Open Concept Layout. Kitchen W/Stainless Steel Appliances, Granite Counter & Breakfast Bar. Den can Be 3rd Bedroom. Incredible Building Amenities Including Gym, Large Indoor Pool, Saunas, Party Room, Theater Room, Billiard Room, Meeting room, Concierge, Outdoor Terrace, Guest Suites. Steps to Yonge & Finch Subway, Shopping, Restaurant. Hydro, Gas and Water all included. (id:60365)
1395 Kam Road
Fort Erie, Ontario
RARE 80' PRIVATE WATERFRONT LOT WITH MUNICIPAL SERVICES! Located near the end of a private road, and yes, you own the beach! Opportunities like this on highly sought-after Crescent Beach are few and far between. This beautiful bay is known for its shallow, sandy waters providing safe swimming for even your youngest family members. The protected bay also allows boats to be moored right in front of your property. The Crescent Beach Association is truly family friendly, offering Sunday sunfish races and an annual beach party. The Friendship Trail runs adjacent to the property, perfect for walking, running, or biking. High-speed internet is available for those working from home, and the Seller has already secured approvals for the construction of a large two-storey dwelling and detached garage. Experience the best of Niagara living - from charming local shops and dining to nearby golf, skiing, and cross-border adventures. (id:60365)
Upper - 19 Sanford Avenue S
Hamilton, Ontario
2-bedroom + loft unit available now, located in the desirable Gibson neighbourhood. The layout offers flexibility, allowing the main-floor area or the loft to be used as your primary living space. Steps to public transit with easy access to local amenities. Features include in-suite laundry and access to a shared backyard. Plenty of street parking available (id:60365)
3 - 69 Edinburgh Road
Kitchener, Ontario
ROSEMOUNT NEIGHBOURHOOD - Bright and spacious, this carpet free 2 bedroom, 1 bathroom upper level apartment is located in the quiet, family friendly community of Rosemount. The open concept living and dining area offers plenty of room to relax or create a dedicated home office. The updated kitchen features white cabinetry, stainless steel fridge, stove and dishwasher, and a large peninsula with seating. From the kitchen, walk out to your private balcony, ideal for morning coffee or an evening drink. Down the hall are two generous bedrooms with large windows and an updated 4 piece bathroom. Shared laundry is located on the lower level. The unit includes 2 parking spaces (1 large private garage space and 1 private driveway space). Centrally located close to parks, schools, shopping, restaurants, public transit and major highway access. (id:60365)
289 Houghton Avenue S
Hamilton, Ontario
*Cozy, Charming and Elegant 3 Bedrooms 2 Bathrooms Home in the Heart of Family-Oriented Delta, Hamilton* This Open Concept Detached Home is Located on a Quiet Tree-lined Street, Perfect for Those Who Enjoy Peace and Beauty in Life. Meticulously Renovated with Breathtaking Features such as a Magazine-Style White Kitchen, Stainless Steel Appliances, Expansive Quartz Counter, Convenient Breakfast Bar, Brand New Flooring, Modern Potlights and a Rare 4-Piece Bathroom on the Main Floor. Welcoming Front Porch, Enclosed Mudroom, Fully Fenced Backyard, Detached Garage and the 2/F Deck are Other Bonuses of this Lovely Home, Great for Morning Calm, Evening Unwinding or Family Gatherings. Close to Neighbourhood Favourites such as Gage Park (Playground, Splash Pad, Rose Garden, Green House, etc), Various Walking Trails and Waterfalls, Local Shops and Cafes, Top Schools, Library, McMaster Univeristy, Mohawk College, McMaster Children's Hospital, Public Transit, etc., Making this the Perfect Home for Retirees, Young Professionals, Mature Students or Even Young Family. This Beautiful Home Offers the Main and Second Floors for Tenant's Exclusive Use, While Landlord Reserves Part of Basement for Her Occasional Stay. (id:60365)
88 Gibson Dr N Drive S
Erin, Ontario
Don't miss this fantastic opportunity to own a stunning 4-bedroom, 3-bathroom detached home in the highly sought-after Erin Glen Community. Step through the charming front porch into a welcoming open-to-above foyer. The open-concept main floor features a modern kitchen with a large island, perfect for entertaining. Abundant windows fill the home with natural light, complemented by hardwood flooring throughout the main level. A double-car garage adds both convenience and functionality. Upstairs, the spacious primary suite offers a large walk-in closet and a luxurious 5-piece ensuite with double sinks. Three additional well-sized bedrooms and a separate laundry room complete the upper level. Living in Erin, Ontario, offers a charming small-town lifestyle with picturesque countryside views, friendly communities, and abundant outdoor activities. Conveniently located just 25 minutes from Brampton and approximately one hour from Toronto.Note: The Listing agent is one of the registered owners of the property. Disclosure required. (id:60365)
201 - 166 Mountain Park Avenue
Hamilton, Ontario
Welcome to Unit 201 at 166 Mountain Park Avenue, a spacious 1,414 sq. ft. residence located in an exclusive, well-maintained, smoke-free 12-unit building. This three-bedroom, two-bathroom condo offers an ideal blend of comfort, space, and location. The open-concept living and dining area is bright and inviting, recently refreshed with fresh paint and professional cleaning. The generous kitchen features granite countertops and ample cabinetry, making everyday living and entertaining easy. A lovely solarium provides valuable additional space-perfect for a home office, reading area, or relaxing retreat. This second-floor unit features a spacious primary bedroom with ensuite bath, well sized 2nd and 3rd bedrooms parking & locker. Residents enjoy the rooftop garden patio with BBQ, a small gym & a meeting room. Just steps from the Mountain Brow Promenade and the Wentworth Stairs, this home is perfectly suited for those who appreciate an active lifestyle in a sought-after neighbourhood. Plus, it's within walking distance to Concession Street's vibrant shops, restaurants, Juravinski Hospital, and the Zoetic Theatre. (id:60365)
18 - 30 Mia Drive
Hamilton, Ontario
Discover this beautifully appointed 3-bedroom, 3-bathroom townhouse in the highly sought-after Ryckmans neighborhood. Thoughtfully designed with a refined blend of luxury, style, and functionality, this home is ideal for discerning renters. The open-concept kitchen features stainless steel appliances, quartz countertops, a center island, and ample cabinetry, making it perfect for both everyday living and entertaining. Bright, spacious bedrooms offer generous closet space and abundant natural light. Enjoy exceptional convenience with parks, schools, restaurants, shopping, and Fortinos all within walking distance. This move-in-ready home delivers comfort, quality, and an outstanding lifestyle. Tenant Notice: Limited exterior work is currently in progress and does not interfere with interior living or enjoyment of the property. (id:60365)
354 Albany Street S
Fort Erie, Ontario
This bright and spacious raised bungalow combines comfort, style, and location. With 4 bedrooms and 2 full bathrooms, it's perfect for families or anyone looking for room to grow. The open-concept kitchen, dining, and living space is the heart of the home, featuring a central island and easy flow to the backyard deck, perfect for summer BBQs and gatherings. The finished lower level adds even more flexibility, whether you need a cozy family room, home office, or guest retreat. Garage finishing with new insulation. New Stainless Appliances. New Laundry. Located in Fort Erie's desirable Lakeshore neighbourhood, you'll love being just minutes from the waterfront, local schools, parks, and all amenities with quick access to the QEW for easy commuting. Why you'll love it? Spacious 4-bedroom layout! Bright open-concept main floor! Backyard with a deck for entertaining! Versatile finished lower level! Quiet Street close to Lake Erie! 354 Albany Street a place you'll be proud to call home. (id:60365)
7624 Wellington Rd 51 Road
Guelph/eramosa, Ontario
Welcome to your dream home, set on a scenic just-under-2-acre lot only minutes north of Guelph. This stunning detached residence offers over 3,000 sq. ft. of beautifully designed living space, combining modern luxury with the tranquility of country living. The bright, open-concept kitchen is the heart of the home, featuring a large central island with breakfast bar, walk-in pantry, and a dedicated coffee bar-perfect for entertaining or everyday family life. The main-floor primary suite provides a private retreat with a spa-inspired five-piece ensuite and custom built-in closet organizers. Upstairs, three generously sized bedrooms each include walk-in closets, offering exceptional storage, while second-floor laundry adds everyday convenience. The finished basement extends your living space with an additional bedroom and a stylish three-piece bathroom complete with heated floors-ideal for guests or extended family. Step outside to the inviting front porch and take in peaceful views and breathtaking sunsets. A standout feature of the property is the impressive 630 sq. ft. shop, equipped with 120-amp service and a woodstove, perfect for hobbies, storage, or a workshop. This exceptional property delivers space, comfort, and countryside charm in a location that truly has it all. (id:60365)
106 - 58 Bridgeport Road E
Waterloo, Ontario
Excellent value in the heart of Uptown Waterloo. This spacious 3 bedroom & 2 Washroom condo features new flooring and fresh paint throughout, along with a bright open-concept living area that walks out to a recently constructed open-to-sky podium, ideal for outdoor seating and plant lovers. The Condo Corporation has completed extensive maintenance and updates, including new internal roads and walkways, refurbished doors, refreshed interior paint, and updated hallway carpeting. All utilities are included in the condo fees. Steps to transit, shopping, restaurants, trails, universities, and Uptown amenities. A great opportunity for first-time buyers, downsizers, or investors seeking space and location. (id:60365)
877360 5th Line E
Mulmur, Ontario
If you have ever visited a property that truly takes your breath away, this is it. Words alone cannot fully convey the sense of peace and privacy this exceptional home provides, while still thoughtfully catering to the needs of family. Built in 2019, this custom log home was thoughtfully constructed to exceed building standards, featuring skilled craftsmanship, quality materials, fine metal fixtures and careful attention to details throughout. Both the home and 2-car garage are finished with a metal roof and energy efficient in-floor heating, providing consistent comfort. The open-concept design is accented by soaring cathedral ceilings that extend 24 ft to the 2nd flr loft, creating a bright & dramatic living area. The chef-inspired kitchen is equipped with high-grade SS built-in appliances, granite countertops, copper sink and pot-filler faucet provide functional tools are ideal for entertaining and preparing large family meals. 2 -12 ft sliding doors lead to a 1,200 SF covered deck overlooking the surrounding natural landscape and offers stunning sunset views. The principal suite is a private retreat, complete with a jet soaker tub, glass shower, built-in closet, walk-in closet and walk out to the covered deck. The 2nd flr loft overlooks the Great Room & includes 2 bdrms, each having vaulted ceilings, big closet & private 5 pc ensuite bathroom w/ jet tub. This impressive log home offers 4,400+ SF of above grade space, including a separate legal 1 bdrm apartment. The partially finished walk-out basement features 10+ ft ceilings, 2 bdrms, a well-appointed 3 pc bathoom, storage and rough-ins for a kitchen sink & wet bar, providing excellent potential for more living space. A long 8,800 SF paved driveway leads from the dead end road to this magnificent home nestled on 3.95 acres with amazing views and ideally for nature lovers, entertainers, Airbnb hosts, outdoor and ski enthusiasts with Mansfield Ski Club, Blue Mountain and Hockley Valley and hiking trails nearby. (id:60365)
570 Victoria Street S
Kitchener, Ontario
Charming 3-bedroom One Washroom raised bungalow ( Upper Level ONLY) in a desirable Kitchener neighborhood. Spacious main level offers ample living space , Eat in Kitchen , generous yard, attached driveway parking, and convenient access to local transit, GO station, schools, shopping, and parks. Tenant to pay 70% Utilities. Shared Laundry Outside basement apartment Entrance door. Basement will be rented separately. (id:60365)
48 Dickinson Court
Centre Wellington, Ontario
Regardless of whether you are young or young at heart, this wonderful home offers far more than a place to live, it offers a truly exceptional lifestyle in Elora. Situated on a quiet, child and pet friendly cul-de-sac, this well-maintained backsplit is within walking distance to Elora's historic downtown, renowned art studios and artisan shops, restaurants, and scenic trails. The home welcomes you with a large covered front porch, ideal for relaxing and greeting guests. A 4+ car driveway leads to a 1.5-car garage with access into the house. The open-concept main floor features durable laminate flooring and an inviting layout designed for both everyday living and entertaining. The upper level offers 2 bedrooms, including a spacious principal bedroom with double-door entry, a walk-in closet, and semi-ensuite access to a 4 piece bathroom with a soaker tub and separate shower. The lower level features a large alternative principal 3rd bedroom with a 3 piece bathroom and a comfortable family room with a walkout to the covered sideyard. The separate side entrance is ideal for a future in-law suite or teen suite or using the lower area for a home-based business uses. The fully fenced backyard provides ample space for children, pets and outdoor entertaining. The part-finished basement awaits the new owner's vision and offers excellent storage, along with additional living space suitable for a recreation room or home office. Recent updates include most windows, the garage and exterior doors, and many appliances. Elora is home to the iconic Elora Gorge, limestone quarry, Gorge Falls, and an extensive network of trails both within and beyond the Gorge Conservation Area. The village remains lively year-round, offering fine and casual dining, cultural events, and attractions such as the Grand River Raceway and Casino. The Seller offers a flexible closing, allowing you to immediately begin enjoying this exceptional Elora lifestyle. (id:60365)
517 - 470 Dundas Street E
Hamilton, Ontario
2 Bedroom Condo Built By Award Winning Developer: New Horizon. Massive 1700sqft Rooftop Patio. This Unit Has Beautiful Views. A Family Room w/ Open Concept Kitchen, Island/Breakfast Bar + New Stainless Steel Appliances. Upgraded 4 Piece accessible Bath. 2 Light Filled Bedrooms. In-Suite Washer & Dryer. Excellent Access To 403, 407 & QEW. As Well As, 10 Minutes To Aldershot GO Station, 15 Minutes Away From Downtown Burlington & 18 Minutes To Downtown Hamilton. One Block From Waterdown Road, Parks, Hiking & Biking Trails (Bruce Trail) Nearby. Amenities Include: Party Room W/ Kitchen + Pool Table, Modern Fitness Facilities, Rooftop Patio. Additional $384.50 Condo Fee Includes: Building Insurance, Common Elements, Exterior Maintenance, Geothermal Heat Pump (services 2x per year by condo), 1 Parking Space & 1 Storage Locker. (id:60365)
426 Clare Avenue
Welland, Ontario
This home offers AMAZING potential in a Great Location. Great curb appeal with interlocking driveway and large front porch perfect to enjoy your morning coffee or evening wine. The main floor offers plenty of natural light and exudes charm. The spacious Liv Rm open to the Din Rm offering plenty of space for family gatherings and entertaining. The Eat in Kitch offers ample space for the growing family. This floor also offers 2 very spacious Bed Rm and a 3rd smaller Bed Rm ideal for smaller children or a perfect home office or play rm & a spacious 4 pce bath. The BONUS on the main floor is a huge Sun Rm to enjoy the tranquility of nature or enjoy family games out of the elements. The Basement w/separate entrance offers a perfect set up for older children still at home or your in-laws with a large open concept Liv Rm, Din Rm & Kitch area and the convenience of a 3 pce bath and still plenty of room for storage. The backyard is an amazing size and is waiting for your backyard oasis, it also offers a very large shed for all your storage needs or it is ideal for a he/she shed. You will NOT want to miss this one, the price can not be beat perfect for an investor or a handyman as it needs some TLC but offers great bones and an A+ neighbourhood!!! (id:60365)
9 Wilton Drive
Brampton, Ontario
Welcome To This Spectacular, Bright & Spacious 3 Bedrooms Semi Detached Raised Bungalow (Upper Level), In the most Desirable Family Friendly Location of Brampton. This Sun Drenched, Extremely Well Maintained Upper Level, Feels Like Home The Moment You Step In. The Upper Main Level Boasts of A Large Living & Dinning Room, Hardwood flooring through out the Main Floor, Separate Eat-In kitchen, Pot lights in the Living Area, Gorgeous Bright & Spacious 3 Bedrooms with 2 Bedrooms Overlooking the Beautifully Landscaped Backyard. His/ Hers Closets in the Primary Bedroom. Separate Ensuite Laundry, Close To Hospital, Shopping Centers, Grocery Stores, Parks, Schools, Transit, Highway 410 and all Amenities. *High Demand Location* Elementary school within 2 minutes walking distance. This opportunity is not to be missed! (id:60365)
1183 Restivo Lane
Milton, Ontario
Bright and Sunny Freehold Townhouse Located In Milton's Ford Community. This 1755Sq Ft Home Features 4 Large Bedrooms & 3 Bathrooms, Open Concept Main Floor With Hardwood Floors & Walk Out To Patio & Fenced Yard. Family-Size Kitchen Includes Stainless Steel Appliances. Primary Bedroom Includes 5 Piece Ensuite With Upgraded Double Sink Vanity & Tiled Separate Shower With Glass Door. Convenient Access To Garage From Inside The Unit. Minutes To Schools, Hospital, Parks, Shopping, Entertainment, Hwy's And All Other Conveniences. Come See It Today!! (id:60365)
1368 Connaught Terrace
Milton, Ontario
Beautiful well maintained 2-bedroom basement apartment with a private separate entrance in a quiet,family-friendly neighbourhood. This unit features a functional open concept layout with a full kitchen, comfortable living area, and in-unit laundry. Both bedrooms are well sized with amplestorage.Located close to schools, parks, trails, shopping, and transit. Ideal for a small family or professional tenants seeking privacy and convenience. (id:60365)
Upper - 5227 Tresca Trail
Mississauga, Ontario
Spacious and Bright Semi in the heart of Churchill meadows, Close to Schools, Transit, Shopping and restaurants, 1920sqft 3 Bedroom 3 Bath, 4 Bedroom Model converted to Upstairs Laundry. Spacious backyard. 70% Utilities(Heat, Water & Hydro) (id:60365)
1405 - 1285 Dupont Street
Toronto, Ontario
Welcome To Galleria On The Park! Recently Built (2024) Junior 1 Bed, 1 Bath Is Bright And Airy. Large Floor To Ceiling Windows Offer Tons Of Natural Light. Sleek, Modern Kitchen Appliances Are Perfect For Those Who Love To Cook. There Is A Beautiful Unobstructed North Facing View Off Your Private Balcony. This Well Planned Community Is Highly Sought After And Includes Shops, TTC, Restaurants & More! (id:60365)
Bsmt - 5 Mountain Ridge Road
Brampton, Ontario
Luxurious Legal basement apartment offering approximately 1,300 sq. ft. of living space with a separate entrance, featuring 2 spacious bedrooms, 1 modern washroom, and ensuite laundry. The contemporary kitchen is equipped with stainless steel appliances, quartz countertops, and a stylish backsplash. Enjoy hardwood flooring and pot lights throughout, along with large windows providing abundant natural light. Conveniently located close to Highway 407, parks, and many other amenities. The tenant will be responsible for 30% of utilities. (id:60365)
4501 - 4015 The Exchange
Mississauga, Ontario
Live above the clouds in this gorgeous 45th floor 2BD/2BA condo right next to Square One Mall! With sweeping unobstructed views. This home offers a serene escape from the city while keeping you close to everything you love. The modern layout includes a beautifully finished kitchen, a sun-filled living area, 2 bedrooms, and 2 full bathrooms - ideal for small families, roomates or those needing a dedicated office space. Step outside and you're just moments away from restaurants, shopping, the Living Arts Centre, Kariya Park, and Transit. Resort-style amenities and an unbeatable location makes this condo truly exceptional and perfect for anyone seeking upscale urban living in one of Mississauga's most desirable communities. (id:60365)
1825 Hyde Mill Crescent
Mississauga, Ontario
Welcome to Hyde Mill's finest. This chic and unique detached condo executive townhouse has the best credit river views in the complex. Rare cul-de-sac home with your own custom fenced back deck overlooking the private scenic green space and ravine of the Credit River; this is your Muskoka dream, surrounded with mature trees, tailored gardens, trails, parks, and professionally maintained grounds. Enjoy your BBQs with nature all around. With over a total 2000 sqft, We have been completely customized top to bottom: crown moldings, no carpet, real wood and new engineered laminate flooring, wrought iron inserts in the hallways, special ordered kitchen cabinets backsplash and counters, stainless steel appliances, non slamming kitchen drawers and doors, custom bench by kitchen bay window, pot lights, California shutters, gas fireplace in the living room, primary bedroom has separate entrance to the oversized renovated washroom, huge walk in closet with sliding doors, basement has extra storage in the furnace/utility room and crawlspace under the stairs amazing use of space, perfect for entertaining or simply enjoying nature's spoils. Our complex offers newly paved roads, newer water mains, newer windows and roofing, new eavetroughs cover guards, sun heated outdoor pool, and lots of visitor parking. Welcome home, make this your own and enjoy with minimal to no outdoor maintenance (id:60365)
1013 - 155 Legion Road N
Toronto, Ontario
Beautiful 2 bedroom, 2 bathroom corner unit with fantastic views. Waterproof vinyl flooring, 2 four piece bedrooms, updated unit with island for easy entertaining. Large balcony. 1 parking and 1 locker included. Great location with access to stores, transit, waterfront, trails etc. Tenant to pay utilities, gas and water included (id:60365)
165 Vodden Street W
Brampton, Ontario
Lots of potential in this spacious 1707 sq ft 3+1 bdrm 2 storey home. Huge 64' lot with double car garage. Side entrance lends to secondary dwelling possibilities. Primary has a walk-in closet and 4 pce bath. Two other good size bedrooms and 4 pce bathroom round out the second floor. The main level has a separate family room with a fireplace, 2 pce powder room, large eat in kitchen with a walk out to the fully fenced backyard and large combined dining/living room space for entertaining. Finished basement with 4th bedroom + 4 pce bathroom (bathroom in basement has not been used in 13 yrs) Fantastic location - walking distance to parks, schools, shopping. Great for commuters - close to highways, transit & Go-Train. New laminate flooring main level (Dec '25), new carpet (Dec 25). Roof (2021) Furnace/A/C (2011) Current owners have never used the fireplace. House being sold as is. (id:60365)
187 Laughton Avenue
Toronto, Ontario
Welcome to 187 Laughton Ave, a well cared for 3 Bedroom 2 Washroom Semi-Detached Family Home in Weston-- Pellam Park, in the Corso Italia Neighbourhood. A Finished Basement w/ Separate Entrance Creates Potential for In-Law or Nanny Suite. Detached Garage w/ Laneway Access. Newer Flat Roof (2024), BBQ gas line to Back Yard (2023) Close to Transit & Schools, Steps to Parks (Wadsworth and Earlscourt), Shopping, Restaurants & Patios, Near the Junction / Stockyards. 9 Ft Ceilings on Main Floor, 8.5 Ft on 2nd Floor. Move in Now or After Updating to Your Heart's Desire. Open House Sat & Sun Dec 20 & 21 2-4 (id:60365)
41 - 1285 Bristol Road W
Mississauga, Ontario
This well-maintained and spacious home offers 3 bedrooms, 4 bathrooms, 2 parking spaces, and a finished basement providing versatile additional living space. Featuring brand new kitchen with new stainless-steel appliances, new vinyl flooring, fluted 3D panel wall, and fresh paint throughout, the home is move-in ready and thoughtfully renovated. Ideally situated in a highly desirable Mississauga neighbour-hood, the enclosed backyard overlooks a charming children's park, providing a safe and scenic outdoor space. The property is also close to excellent schools, and a close proximity to River Grove community center. With convenient access to Heartland shopping center, groceries, services, public transit, and major highways, this home is an exceptional opportunity for growing families. (id:60365)
13 Fenchurch Drive
Brampton, Ontario
Welcome to 13 Fenchurch Drive-an exceptional luxury residence offering over 3,600 sq ft of beautifully crafted living space in one of Northwest Brampton's most desirable and family-friendly communities. This elegant 4 + 2 bedroom, 5 bath home showcases over $150K in premium upgrades, featuring hardwood flooring throughout and a seamless blend of style, comfort, and modern convenience. The main floor impresses with soaring 9 ft ceilings and a versatile office/den perfect for working from home, accommodating elderly parents, or creating a dedicated prayer room. An inviting formal living room sets the tone for hosting guests, while the open-concept family room serves as the warm and spacious heart of the home. The modern built-in kitchen is a chef's dream, offering high-end BOACH stainless steel appliances, upgraded countertops, a large pantry, and thoughtful design crafted for both daily living and elevated entertaining. Upstairs, you'll find four generously sized bedrooms, including a luxurious primary suite with HIS & HER closets and a spa-like 5-piece ensuite. All bedrooms feature custom closet organizers for added convenience and storage. The second bedroom includes its own private 4-piece bath, while the remaining two bedrooms share a beautifully finished 4-piece washroom. The fully finished 2-bedroom basement provides excellent income potential or comfortable multi-generational living. Outside, enjoy a professionally designed backyard with a blend of concrete patio and green lawn, perfect for summer gatherings, outdoor dining, and family enjoyment. Ideally situated just minutes from top-rated schools, scenic parks, vibrant shopping plazas, Mount Pleasant GO Station, Cassie Campbell Community Centre, and a full range of major amenities, this remarkable home delivers unparalleled luxury, comfort, and convenience at every turn. (id:60365)
3 - 84 Mill Street
Halton Hills, Ontario
Recently Renovated One Bedroom, One Bathroom Second Floor Apartment Located Right In The Heart Of Historic Downtown Georgetown! Steps To Restaurants, Bars, Farmers Market, Shopping, Fairgrounds, Go Train And More! This Lovely Unit Comes With All Newer Appliances (Fridge, Stove, Range Hood And Built-In Dishwasher), And Features Upgraded Laminate Flooring Throughout, Lots Of Windows For Natural Light, Large Bedroom With Walk-In Closet, And Newer Bathroom With Ceramic Flooring, And Large Shower. Located In A Well Managed Building, This Unit Also Includes Heat And Water. Tenant Responsible For Hydro, Cable, Internet, And Phone. Landlord Prefers Non-Smokers Pets maybe permitted. Credit Report, Letter Of Employment, And Rental Application To Be Included With All Offers To Lease. Available For Immediate Occupancy. (id:60365)
1a - 3200 Erin Mills Parkway
Mississauga, Ontario
Opportunity To Acquire A Well-Established Halal Meat And Grocery Store In A Busy Mississauga Neighbourhood. Nazeef Almarwa Halal Meat & Grocery Is Known In The Community For Its Fresh Halal Meats, Middle Eastern / South Asian Groceries, Spices, And Everyday Essentials, With A Loyal And Growing Customer Base. The Store Features: Prime, High-Visibility Location In Mississauga With Strong Walk-In Traffic And Nearby Residential Buildings; Fully Equipped Butcher Section With Display Fridges, Freezers, Counters, And Prep Area; Established Relationships With Trusted Halal Meat And Grocery Suppliers; Turnkey Setup - All Major Equipment, Shelving, And Chattels Included In The Sale; Attractive, Functional Layout With Room To Expand Product Lines (E.G., Prepared Foods, Bakery, Catering, Delivery Services). This Is An Excellent Opportunity For An Owner-Operator, Family Business, Or Investor Looking To Step Into A Profitable, Community-Focused Business With Strong Demand For Halal Products. (id:60365)
A - 1616a Bloor Street W
Toronto, Ontario
Excellent value! AAA Location! Independent unit with its own separate entrance; 2 big-size bedrooms, a washroom, and a kitchen. Plenty of living space and storage space with multiple closets. Clean and private living space. Water and heating included; pay electricity separately. Convenient location close to shops, grocery, restaurants and transit. Walking distance to Dundas W subway station, GO Train, UP Express, Connecting Downtown and Pearson. (id:60365)
3299 Harasym Trail
Oakville, Ontario
Welcome to this WELL PRICED!!! spectacular Reign Model by Mattamy Homes, offering 2,750 sq. ft. of luxurious living space in one of Oakvilles most sought-after communities. Perfectly situated on a premium lot backing onto a tranquil ravine, this home combines elegance, comfort, and privacy in one incredible package.Step inside to discover a thoughtfully designed layout with soaring 10 ft. ceilings on the main floor and 9 ft. ceilings on the second floor, creating a bright and open atmosphere throughout. Upgraded hardwood flooring flows seamlessly across the home, complemented by modern pot lighting and designer finishes that elevate every room.The heart of the home is the stunning gourmet kitchen, featuring upgraded stainless steel appliances, extended upper cabinetry, quartz countertops, a stylish backsplash, and an oversized islandperfect for family gatherings and entertaining. The kitchen opens into a spacious family room with large windows framing serene views of the ravine, bringing the outdoors in.Upstairs, you'll find generously sized bedrooms, each with impressive closet space. The luxurious primary suite boasts a spa-like ensuite and a walk-in closet designed for both style and function. The convenience of a second-floor laundry room, complete with extra walk-in storage and custom cabinetry, adds everyday ease to this already perfect floor plan.Outside, enjoy the peace and privacy of your backyard retreat, overlooking lush ravine greenery ideal spot to unwind after a long day or host summer get-togethers.This home truly has it all: space, style, upgrades, and an unbeatable location with nature right at your doorstep. Don't miss your chance to own this rare gem in Preserve West! (id:60365)
13 - 3335 Thomas Street
Mississauga, Ontario
Welcome to this bright and spacious 2-bedroom, 2-bathroom townhouse nestled in the sought-after Churchill Meadows community. The main floor features a Functional layout with an eat-in kitchen, generous cabinetry, and large windows that fill the home with natural light a perfect setting for family living and entertaining. Enjoy two well-proportioned bedrooms with good-size closets and ample storage throughout, offering comfort and practicality. Thoughtfully designed with two convenient entrances one from the kitchen leading directly to your exclusive parking space, and a front entrance opening to the sidewalk and Thomas Street, with ample street parking nearby. Set within a well-maintained complex surrounded by beautifully landscaped grounds. Ideally located close to top-rated schools, parks, shopping, transit, and major highways. A perfect opportunity to own a move-in-ready home in one of Mississauga's most desirable neighborhoods. (id:60365)

