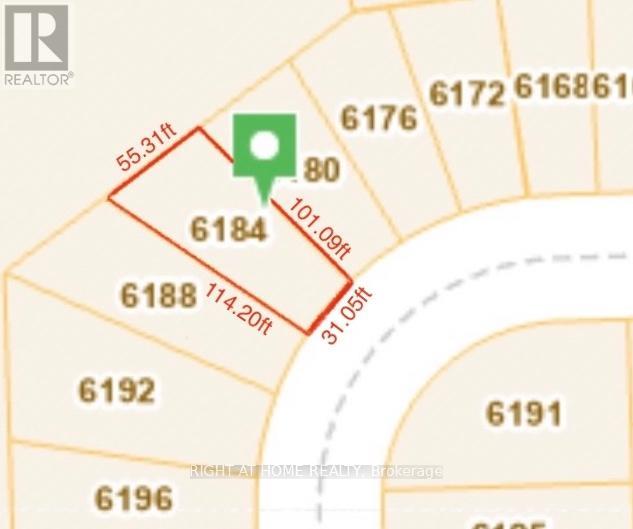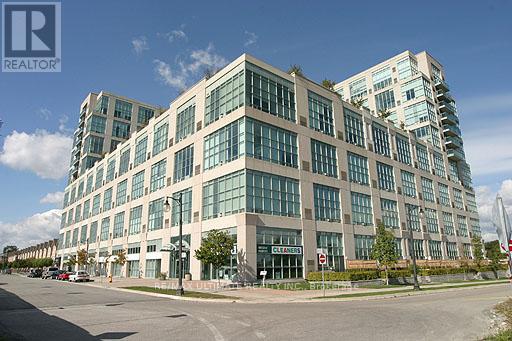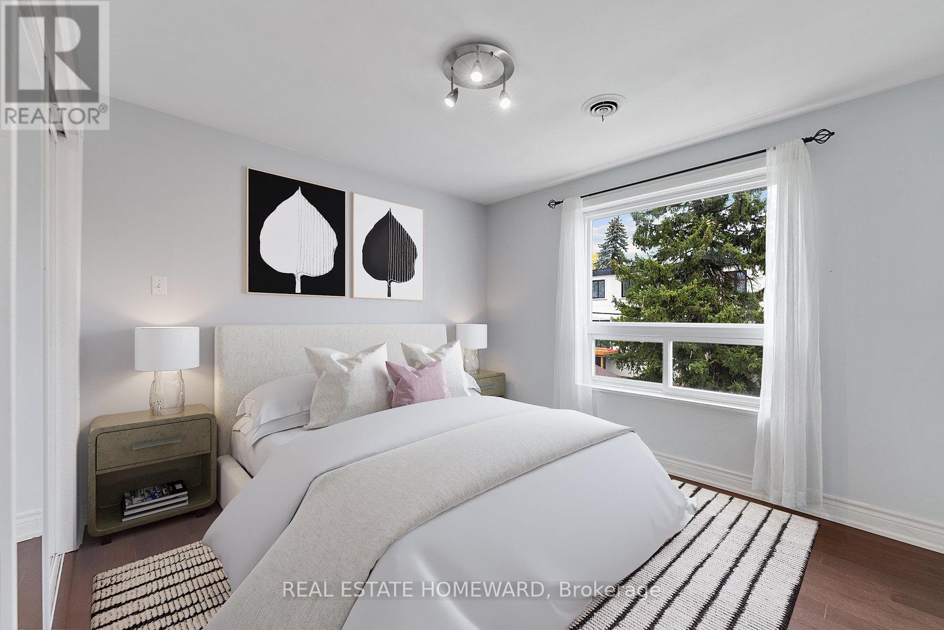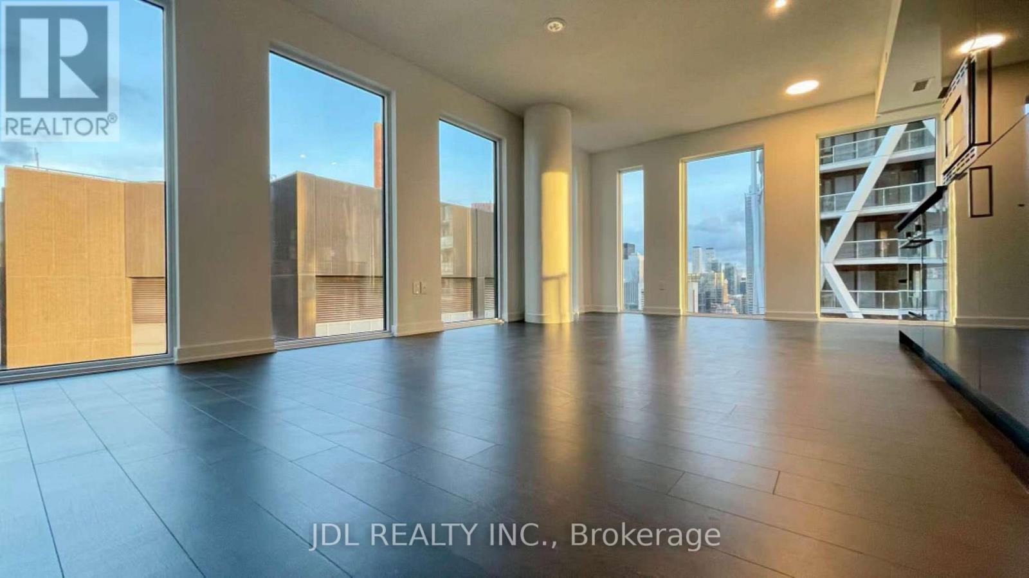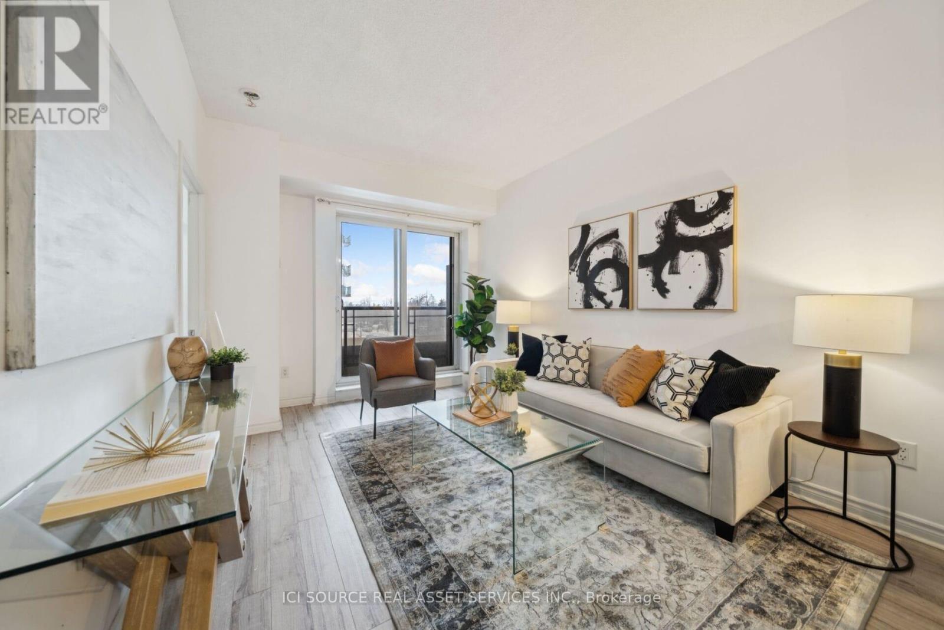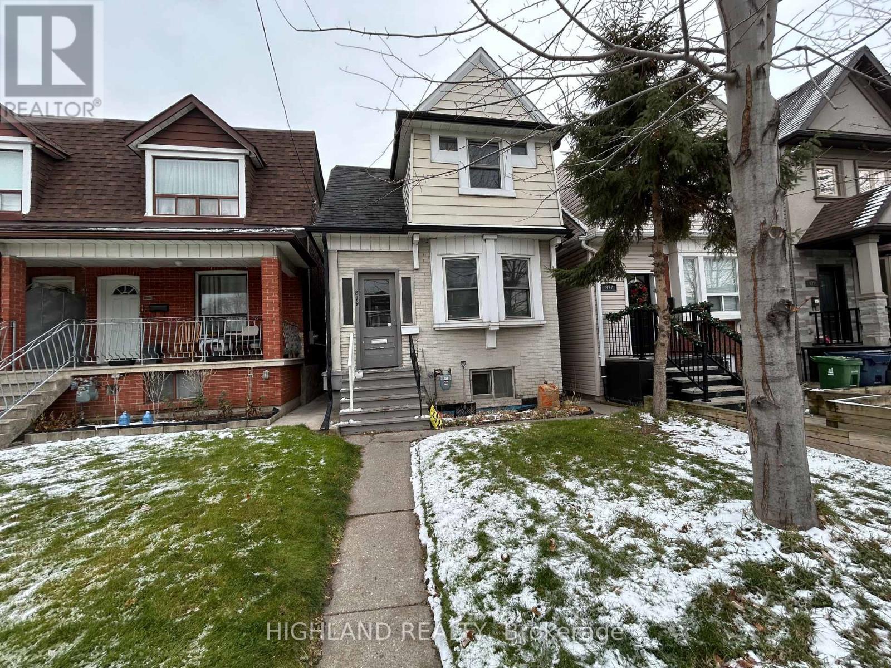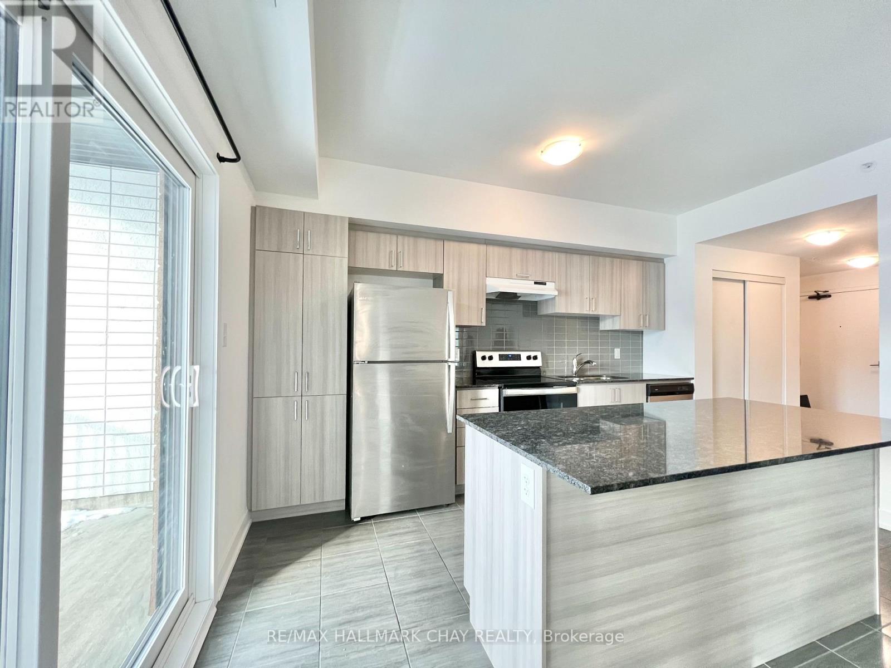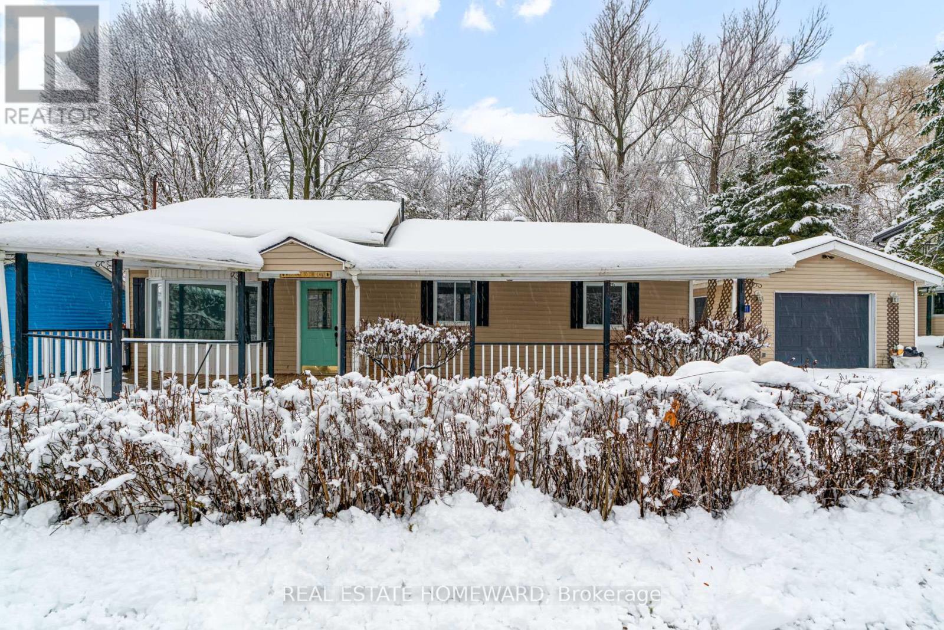6184 Curlin Crescent
Niagara Falls, Ontario
Rare Opportunity! Build your dream home on this vacant residential lot, ideally located in one of Niagara Falls fastest-growing neighbourhoods. Surrounded by modern new builds and close to all amenities, this lot offers the perfect setting to create a custom home designed to your unique vision and lifestyle. Dont miss your chance to invest in a thriving community and bring your dream home to life! (id:60365)
301 - 300 Manitoba Street
Toronto, Ontario
Loft rental at Mystic Pointe available immediately. approximately 1,000 square feet on two levels. Spacious and bright open concept design with 16 1/2 foot ceilings. Large parking spot on lower level with adjacent 4' x 12' storage locker. Move-in condition. Separately metered hydro & gas. (id:60365)
2336 Edward Leaver Trail
Oakville, Ontario
Experience unparalleled elegance in this executive residence by Hallet Homes, showcasing nearly 4,000 sq. ft. of sophisticated living space. Perfectly positioned on a Green Space, this home delivers an exceptional blend of privacy, style, and modern comfort in one of Oakville's most prestigious communities. This stunning property features 5 spacious bedrooms, each with its own private ensuite, including a main-floor primary suite ideal for multi-generational living or guest accommodations. Wide-plank hardwood floors, custom window coverings, 10 ft coffered ceilings on the main level, and 9 ft ceilings upstairs elevate the home's refined. Featuring $250,000 in builder upgrades and an additional $100,000 premium for the pond lot, this home offers exceptional value and luxury. Ideally located, it is just steps away from the tennis courts and soccer field, and only minutes from the golf course. A perfect blend of convenience, recreation, and high-end finishes. dedicated main-floor office provides the perfect work-from-home setting, while the upper level offers four additional sun-filled bedrooms, all with en-suites, plus a convenient second-floor laundry room. The basement is a standout feature, offering a separate side entrance built by the builder, 9 ft ceilings, and an enlarged window, providing tremendous potential for future customization, rental income, or extended family living. Nestled in an unbeatable location backing onto a serene pond with no rear neighbors, this home offers unmatched tranquility paired with everyday convenience. Just moments from top-rated schools, Bronte Creek Provincial Park, renowned golf courses, miles of walking trails, the Bronte GO Station, QEW/403/407, upscale shopping, dining, and more. Don't miss this extraordinary opportunity to own a turnkey luxury home showcasing exceptional craftsmanship, premium finishes, and an idyllic ravine setting in the heart of Glen Abbey Encore. (id:60365)
2nd Floor - 983 Victoria Park Avenue
Toronto, Ontario
Do Not Miss Out On This Great Property. Private Entrance, Bright, Spacious And Functional 2 Bedroom Unit On The Second Floor Of A Large Detached Home. Galley Kitchen Boasts White Accents on Floors and Counters, Extra Large Window Allowing Amazing Natural Light. Grand Living Room / Dining Room Combination, Newer Hardwood Floors, Picture Window And A Lovely Walk Out To Private Deck. Both Prime And Second Bedrooms Are At The End Of Hallway. Both Have Double Sliding Doors On Closets, High Ceilings And Each With Large Picture Window. 1 or 2 Private Parking In Driveway Included. Tenants Share Utilities 1/3. Just A Short Walk To Shops, Groceries, TTC, Golf, Restaurants, Place Of Worship. Welcome To This Amazing Neighbourhood. No smokers, no Pets (id:60365)
3104 - 238 Simcoe St Street
Toronto, Ontario
Enjoy a Modern Lifestyle at Artist Alley Condo in Downtown Premium Location. 2 Bedroom Unit with Laminated Flooring throughout the Unit. Modern, Bright Floor to Ceiling Windows with Natural Lights and Clear City View. Excellent Walk Score. Minutes to St. Patrick Subway Station, Steps to Shops, Fine Dining, Universities, Financial District, AGO, Toronto City Hall, Parks, Hospitals and Many More. (id:60365)
23 Hawick Crescent
Haldimand, Ontario
Welcome to this Beautiful Completely Upgraded 4 Bedroom Detach Home with Full Brick & Stone Finish Exterior Sitting on a Premium Lot With Depth of 127 ft Deep and located in the Quiet, Upcoming & Fast Growing Family Oriented Neighborhood of Caledonia. Nestled on a Quiet Street this Family Home displays Picture Perfect Living at Every Corner. Basement is Currently Unfinished But the Seller has an Approved 2 Bedroom Legal Basement Apartment Permit that Seller is Open to get the Legal Basement Apartment completed for an additional $ 45,000. As you Step Inside through the Front Double Door you will be Welcomed with the Beautiful Open concept Layout with 9ft Ceiling, Hardwood Floors and Abundant Natural Light. The Main Level Hardwood Floors Guide you through a Beautifully Designed Main Floor, with a Convenient 2 Piece Powder Room, a Separate Dining space, Large Living room. Further Ahead You will be Pleasantly Surprised with the an Expansive Eat-in Kitchen offering Tall Cabinetry with Abundant Counter Space and Huge Pantry. Sliding Glass Doors will lead you out to your Huge Backyard, Perfect for Outdoor gatherings, BBQ Parties. Coming Back Inside and Taking the Beautiful Hardwood Staircase Takes You to the Upper Level Where Beautiful Architectural Design With Functionality Continues. Starting With the Huge Primary Bedroom With Large Walk In Closet and Ensuite Washroom. And Down the Hall, You will Find the Other 3 Oversized Bedrooms and One More Full Bathroom. A Bonus Laundry Room for Added Functionality. Beyond this Property Lines, This Home is minutes away from the Beautiful Grand River, Riverwalk Trails, Restaurants.15 Min Drive To Amazon Fulfilment, 10 Minutes To Hamilton International Airport & Mohawk College For Aviation. 5 Minutes To Downtown Caledonia W/ Many Restaurants, Walmart, Shops, Gas, Groceries, & The Beautiful Grand River. 45 Min Drive To Oakville. Close To Highway (id:60365)
321 - 385 Prince Of Wales Drive
Mississauga, Ontario
Beautifully renovated 1 bedroom plus full-size den condo in the heart of Square One. Spacious and functional layout offering approximately 800 sq ft of living space with 2 bathrooms. Open-concept living and dining area with laminate/hardwood flooring and walk-out to a private balcony. Modern kitchen with full-size appliances. Primary bedroom features ample closet space and an ensuite bathroom. Den is ideal for a home office or guest room.Includes in-suite laundry, central air conditioning, 1 underground parking space, and 1 locker. Heat and water included. Building amenities include 24-hour concierge, fitness centre, indoor pool, party/meeting room, rooftop terrace, and visitor parking.Conveniently located steps to Square One Shopping Centre, transit, restaurants, parks, and major highways. Unfurnished. Limited pets permitted as per condo rules. The unit is available on February 1st. *For Additional Property Details Click The Brochure Icon Below* (id:60365)
879 Lansdowne Avenue
Toronto, Ontario
An exclusive two-bedroom unit with a dedicated, private entrance, occupying the entire basement of a detached house at 879 Lansdowne Ave in the vibrant West District of downtown. This premium property is ideally located in a bustling area with a bus stop right at the door and complimentary street parking available, ensuring effortless connectivity. The interior boasts a thoughtfully designed layout featuring two bedrooms, a fully equipped kitchen, and a complete 3 pieces bathroom. All utilities including water, electricity, and gas are included, making the residence entirely move-in ready. No laundry, But across the street, you'll find a shared laundry facility, and the backyard offers an outdoor clothesline for natural drying. No internet, 1 parking spot 3 mins away from the house, only $50/month (id:60365)
48 Minnewawa Road
Mississauga, Ontario
Welcome Home to this Charming Two Bedroom Bungalow Located in the most Highly Desirable area of Port Credit. Neatly Tucked Away South of Lakeshore Road between Adamson Estate and Tall Oaks Park, this 50 by 140 foot lot could be the Perfect Spot to Build your Dream Home. Zoning could allow Over 3500 square feet of above grade living space with total living space well over 5000 square feet. This mature and family-friendly area is walking distance to Lake Ontario, the Main Port Credit tourist area and Marina. The Charming Village of Port Credit will win you over with it's Boutique Shopping, Upscale Dining, Vibrant Live Music Scene and year-round Festivals & Events. Commuters will Appreciate the Short Walk to the GO Train and future Hurontario LRT transit hub. Quick and convenient access to the QEW, and a 15-minute drive to Pearson Airport. Families will Appreciate top-rated Schools near by including Mentor College and Cawthra Park Secondary (school for the arts). Embrace anactive Port Credit Lifestyle by Biking, Running, or Walking on the nearby Waterfront Trail or launch your Kayak or Paddle Board from the local Marina. (id:60365)
345 Silverstone Drive
Toronto, Ontario
Rare East Facing Home. Fully Renovated 4+1 Bedroom, 4 Bathroom Home! This Beautiful Home Features a Finished Basement with a Separate Entrance Perfect for In-Law Suite or for Rental Income. Enjoy the Convenience of an Oversized Driveway with Parking for Up to 8 Cars! Bright & Spacious Layout with Modern Finishes Throughout. No Carpet In The House. Just a 2-Minute Walk to School and TTC, 4 Minutes to HWY 407, 7 Minutes to Humber College. 5 Minutes to Hospital. 10 Minutes to Airport. Very Good Connectivity to Downtown, Close to all HWYs, Close to All Amenities Shopping, Parks, Restaurants & More! Don't Miss This Incredible Opportunity. (id:60365)
201 - 1 Chef Lane
Barrie, Ontario
Step into a life of convenience at Bistro 6, Barrie's premier culinary-inspired condo development. This exceptional corner suite represents the pinnacle of the community, standing as the largest floor plan in the entire complex at a sprawling 1,379 sqft. Bathed in an abundance of natural light, highlighting the massive floor plan. Featuring two full bathrooms and a versatile den that serves perfectly as a professional home your comfort is prioritized with an interior parking space, ensuring you never have to worry about the elements. Bistro 6 lifestyle offers access to a professionally designed outdoor chef's kitchen for high-end entertaining, a serene yoga retreat for daily wellness, and a private basketball court to stay active. Situated in a prime location for the modern commuter, this home is just steps away from the Barrie South GO Transit station, providing seamless access to the GTA. You are also perfectly positioned near Barrie's best shopping districts and local dining, ensuring that every urban convenience is right at your doorstep. This is a rare opportunity. (id:60365)
11 Dover Lane
Scugog, Ontario
Charming and well-maintained four-season bungalow or cottage, located in the highly sought-after waterfront community of Williams Point/Caesarea. This inviting property is only a 15-minute drive to Port Perry, parks, schools, and a variety of local amenities.The interior features a spacious open-concept kitchen and dining area with views of the front yard, perfect for everyday living or entertaining. The cozy living room includes a fireplace and a walkout to the private backyard, creating a warm and welcoming atmosphere. Enjoy your morning coffee on the charming front porch overlooking the peaceful surroundings. The private cul de sac road is Snowplowed by a private company.tenant pays for hydro and gaz. access to your own water well and Experience the comfort, serenity, and natural beauty this delightful home has to offer. Tenant have limited access to the garage just a small storage area. (id:60365)

