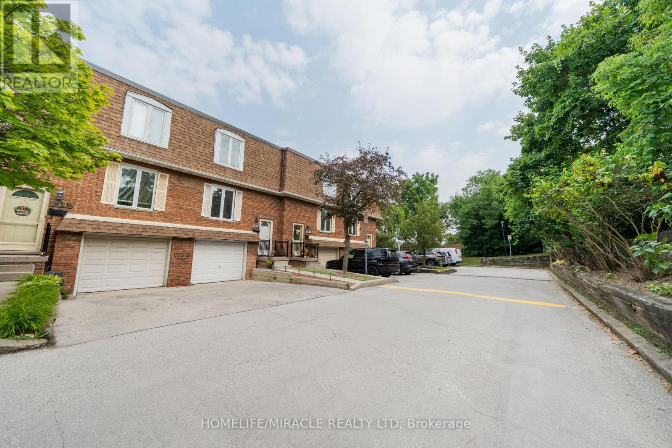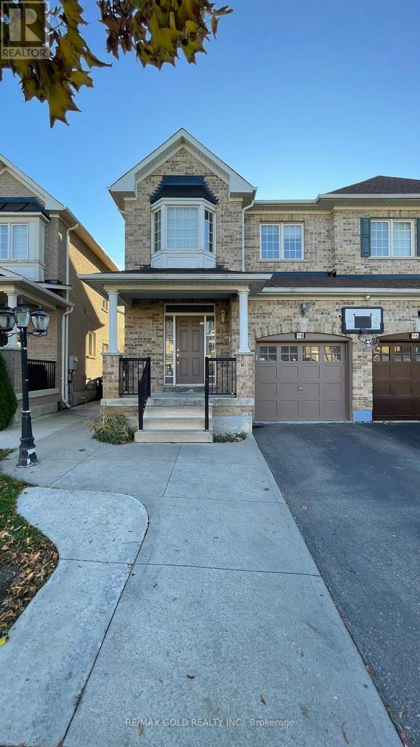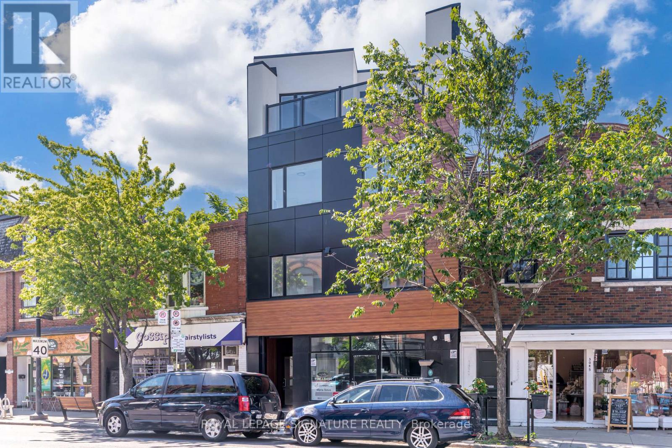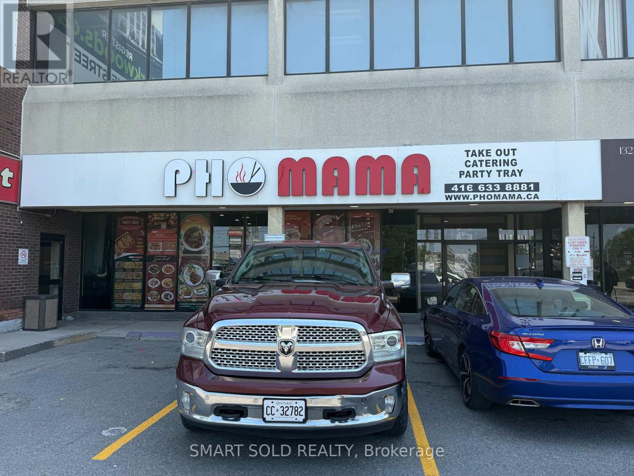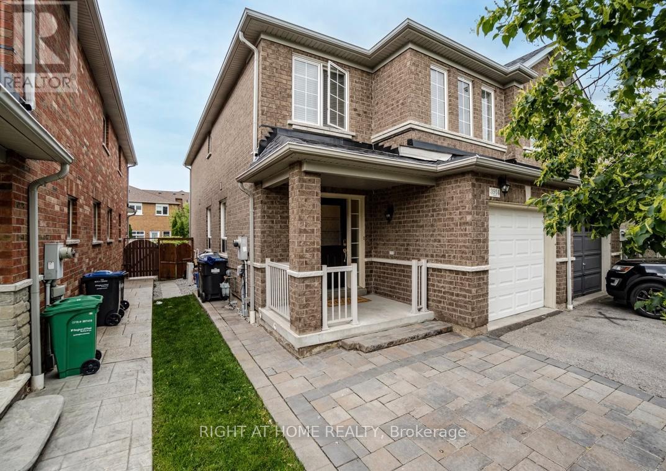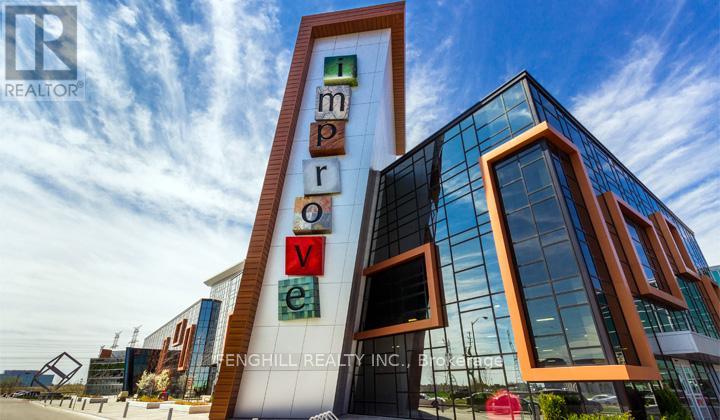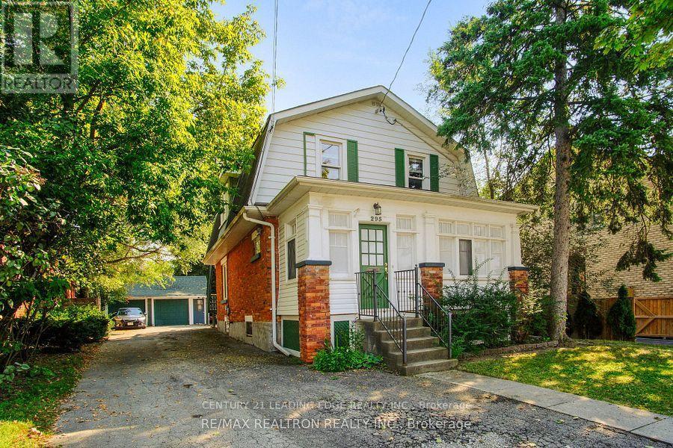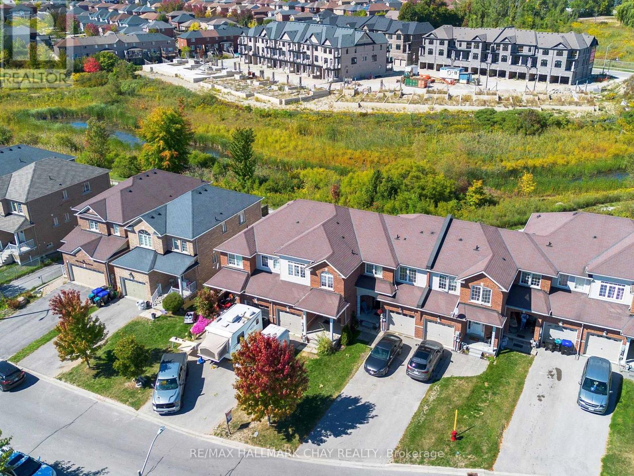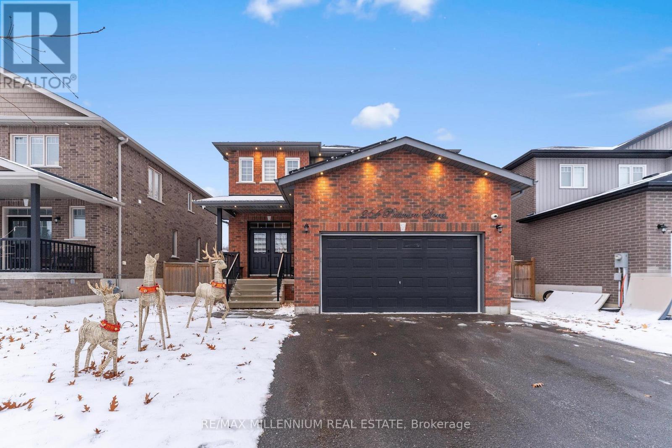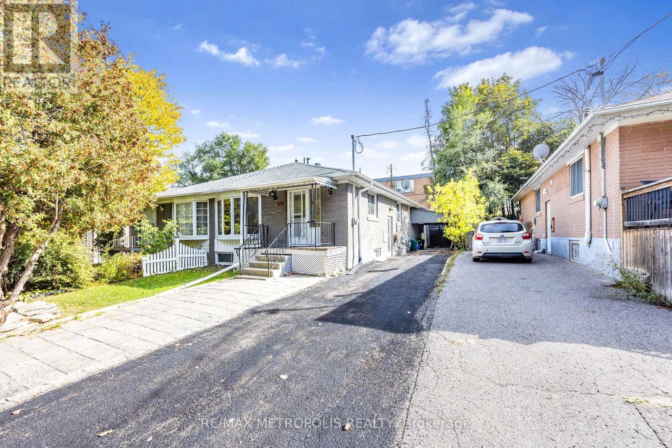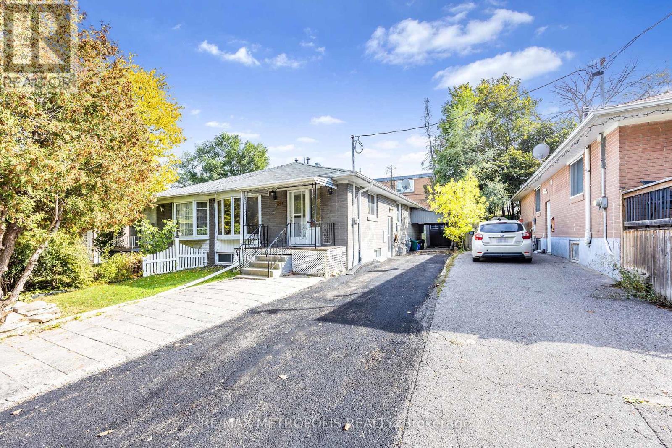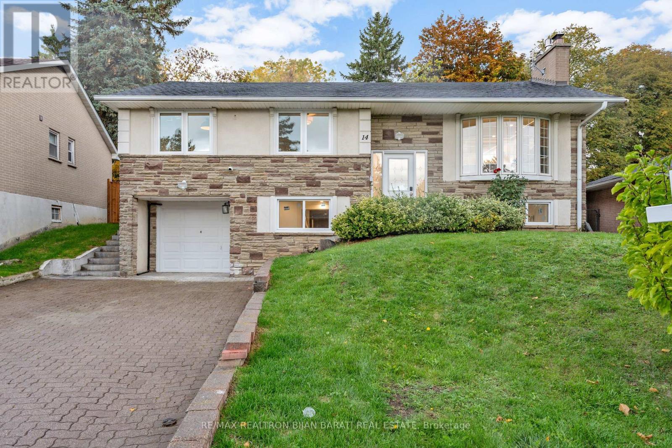1548 Westminster Place
Burlington, Ontario
Welcome to a bright and spacious 3+1 bedroom condo townhouse nestled in a quiet, cul-de-sac(dead-end street) family-friendly Burlington complex. This home backs onto a serene green space with no rear neighbours and no neighbours in the front, offering rare privacy and a fully fenced, interlocked backyard - perfect for morning coffee, playtime, or relaxed entertaining. Inside, enjoy a well-maintained kitchen with a built-in dishwasher and plenty of storage space, a full-sized garage, and a layout that feels noticeably open and airy, with generously sized rooms that provide comfortable space for daily living. The home is filled with natural light, making every room feel bright and welcoming. The finished basement offers extra versatility as a 4th bedroom, rec room, home office, or guest suite. Located close to great schools, parks, shopping, GO Transit, and the QEW, this home delivers on both lifestyle and convenience. ( Basement not retrofit).Come experience the unique charm and setting of this special home. Some highlights: New central vacuum and parts installed in 2024,Backyard railing - Done in 2024, Backyard interlocking - Done in 2023,Backyard wooden fence is about 3 years old. A/C, furnace, and water heater owned. New water heater installed in Dec 2022 (id:60365)
Upper - 98 Everingham Circle
Brampton, Ontario
Welcome to this beautifully designed and functional upper-level home offering 4 spacious bedrooms and 2.5 washrooms. The main floor features separate living, family, and dining rooms, complemented by a full-size kitchen and a private laundry room for your exclusive use. Enjoy a beautiful backyard, perfect for sunny summer relaxation and family enjoyment, with a separate side entrance leading directly to the yard for added convenience. Please note that the basement is rented separately. The lease includes 3 parking spaces - 2 on the driveway and 1 in the garage. This home is ideal for families seeking comfort, space, and a well-maintained property in a desirable neighbourhood. (id:60365)
8 - 3039 Dundas Street W
Toronto, Ontario
One month FREE RENT! Rare boutique penthouse in the heart of High Park/Junction. This architectural gem features high ceilings, a private balcony, and semi-private elevator access. Part of an exclusive collection of just eight bespoke residences, each designed to the highest standards of modern living.Smart-home video entry, secure exterior/common areas, and a sleek modern elevator provide both convenience and peace of mind. (id:60365)
1325 Finch Avenue W
Toronto, Ontario
Newly renovated restaurant for sale, total area 4570sqft, business growing steadily , fully fresh renovation, come with LBO license; heavy investment in the kitchen and furnitures, one big freezer, one cooler, 3 fridges. great layout comes with a spacious storage room, and an office room, huge hall could accomodate 200 guest banquet, equipped with banquet tables and chairs, great location, huge traffic , close to TTC and York university, sufficient parking. (id:60365)
3914 Stardust Drive
Mississauga, Ontario
This Beautiful House Is Located In A Safe Family Friendly Neighbourhood Amazing Layout With Hardwood Floors. Separate Laundry. Very close to Schools, Bus Stop and Shopping areas. Close to Churchill Meadows Community Centre and Mattamy Sports Park. Sharing Utilities (Gas, Hydro & Water) 30%. 1 Driveway Parking. Non Smokers only (id:60365)
58 - 7250 Keele Street
Vaughan, Ontario
Act now to secure this affordable, strategically located office space at Improve Canada Mall, offered for sale in AS IS condition. Located in Canada's largest home improvement center, the mall features over 1,500 public parking spaces, 320,000 sq. ft. of showrooms, a 200-seat auditorium, and more than 400 stores dedicated to home renovation and décor-all under one roof. This prime corner unit offers excellent functionality and visibility, with seamless access to Highways 407, 400, and Highway 7, as well as convenient public transit options. Ideal for a wide range of commercial and professional uses, including law offices, insurance agencies, loan companies, training institutions, accounting firms, cleaning and decoration businesses, housing services, children's education centers, design studios, real estate offices, mortgage and insurance services, and showroom operations etc.. (id:60365)
295 Main Street N
Markham, Ontario
Welcome to 295 Main Street N! A charming home located in the heart of Old Markham Village. This beautifully updated property offers the main floor and finished basement for lease. Featuring a primary bedroom with ensuite, new vinyl flooring throughout, and recent renovations, this home blends modern comfort with historic charm. Enjoy living steps away from Markham GO station, shops, restaurants, and all the conveniences of Markham in a warm and inviting space. (id:60365)
1192 Mary-Lou Street
Innisfil, Ontario
The search is over! Welcome to 1192 Mary-Lou St. This newly renovated upscale townhouse features 3 bedrooms and 3 bathrooms with a walk-out basement that backs onto a ravine. 3 parking spaces. Hardwood flooring throughout. Oak staircase. Pot lights on the main floor. New kitchen appliances with Smart Fridge (2023). Upgraded light fixtures. Entrance to house from garage. Main floor laundry & mudroom. Large primary bedroom with walk in closet & 4-piece ensuite bathroom. Walk-out from main floor to a large deck (2023) with glass railings to enjoy sunsets & BBQs. New fence (2024). Natural BBQ gas line. Walk-out basement with new concrete patio. No neighbors at the back. Cold Room. Backyard shed with electricity (2024). Family friendly area of Alcona close to schools, parks, Innisfil Beach Park, shopping and more. Sobeys grocery store within a 5 minute walk. Minutes to future Innisfil GO train station. (id:60365)
264 Patterson Street
New Tecumseth, Ontario
Beautifully appointed open-concept home offering nearly 2,400 sq. ft. of living space with 9-ft ceilings on a rare 50 x 140 ft lot in charming Beeton. This property provides exceptional privacy with distant rear neighbours and only five surrounding homes. Highlights include an extended driveway accommodating four vehicles, an oversized 2-car garage with mezzanine, and an upgraded kitchen featuring quartz countertops. The main level is enhanced by hardwood floors, a gas fireplace, pot lights, a walk-in pantry, new double front doors, dual side gates, and a walkout to a spacious deck ideal for entertaining. Recent upgrades elevate the home even further: a custom basement wet bar, built-in wine cellar, an additional room with in-law suite potential, fully renovated bathrooms-including a beautifully finished 4-piece with double vanity-a custom primary walk-in closet, freshly painted garage door, and exterior soffits with sleek embedded pot lights. Ideally located just minutes from Hwy 400/88, major routes 400, 27, and 9, and close to all amenities, shopping, parks, trails, schools, and the world-class Bond Head Golf Course, this home offers an exceptional lifestyle for both professionals, first-time buyers, and growing families. Don't miss the opportunity to make this beautiful property yours. (id:60365)
Basement - 228 Penn Avenue S
Newmarket, Ontario
Modern 1-Bedroom Basement with Private Entrance & Ensuite Laundry! Beautiful, bright, and spacious 1-bedroom basement in a highly desirable Newmarket neighbourhood. Enjoy complete privacy with your own separate entrance and the convenience of ensuite, private laundry. This well-designed unit features a generous living area, a large bedroom, and above-grade windows that bring in great natural light. The kitchen and bathroom are updated, offering a clean and comfortable living space perfect for singles or couples. Located just minutes to Davis Drive, Yonge Street, GO Transit, Southlake Hospital, Upper Canada Mall, parks, schools, and everyday amenities. A quiet, friendly neighbourhood with everything within easy reach. Perfect for tenants seeking a clean, private, and move-in-ready home. Utility costs will be split, with the main unit tenants paying two-thirds and the basement unit tenants paying one-third. (id:60365)
Main - 228 Penn Avenue S
Newmarket, Ontario
Stunning Main-Floor Rental in the Heart of Newmarket! Step into this beautifully updated, sun-filled main-floor unit offering exceptional comfort and style. Enjoy brand-new wood floors, two modern full bathrooms, and sleek stainless-steel appliances. The layout is bright, spacious, and designed for effortless living. Welcoming entrance features a storm door and covered front entry for extra convenience.Parking is a dream with a deep private driveway that fits 5-6 vehicles, including one dedicated spot just for you.Located in one of Newmarket's most convenient pockets-just steps to Davis Drive, Yonge Street, GO Transit, Southlake Hospital, Upper Canada Mall, parks, schools, restaurants, and daily essentials. A friendly, walkable neighbourhood where everything you need is within minutes.This is the perfect home for those seeking a clean, modern, move-in-ready space in an unbeatable location. Utility costs will be split, with the main unit tenants paying two-thirds and the basement unit tenants paying one-third. (id:60365)
14 Henderson Avenue
Markham, Ontario
This Beautiful Raised Bungalow, Renovated Top to Bottom(In 2024 & 2025)! It Features: A Premium Pie Shaped Lot Widens to 66 Feet at Rear! Bright Open Concept Layout! 3+2 Bedrooms, 3 Full Bathrooms, A Finished Basement with Separate Entrance! New Engineered Hardwood Floor in Main Floor, New Kitchen and Stainless Steel Appliances, New Bathrooms, New Led Potlights and Chandeliers, Newer Baseboard and Casing, New Porcelain Floor in Foyer and New Steps in Staircase with New Glass Railing, Newer Windows, Roughed In for Laundry in Main Floor, Finished Basement with Separate Entrance and Capability of In law-suite! New Laminate Floor In Basement, New Bathroom, Roughed-In for a new Kitchen in Basement. New Flagstone in Porch and Steps. New Quality Interlocked for Huge Backyard Patio. New AC / Heat Pump, Gas Furnace and Appliances(2024&2025). A Short Walk To Henderson Public School Rated 9.5 Out Of 10 As Per Fraser Institute ** 4 Car Double Wide Interlocking Brick Driveway With Extra Large Single Garage For Storage And 5th Car Parking And Plenty Of Bicycles ** A Short Walk To Steeles Ave & Easy 1 Bus Access To Finch Subway ** See Virtual Tour And Floor Plans! (id:60365)

