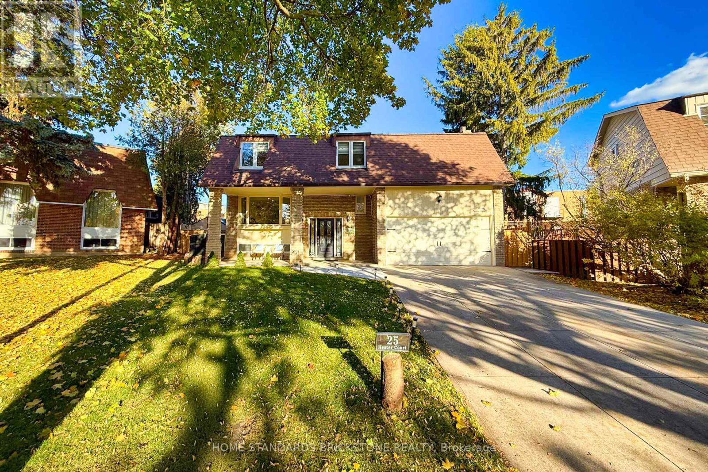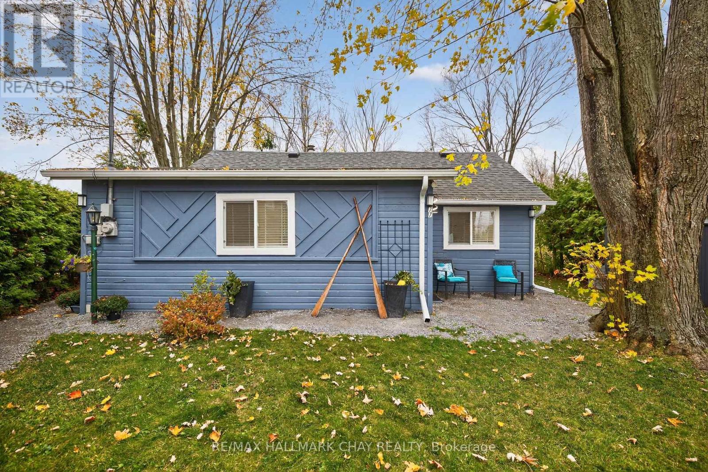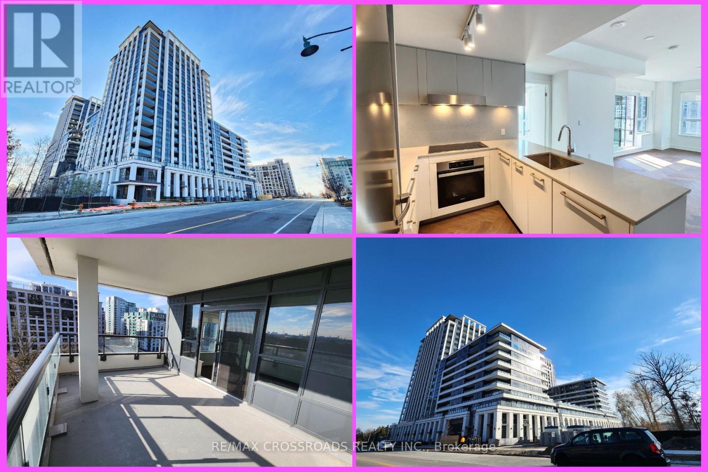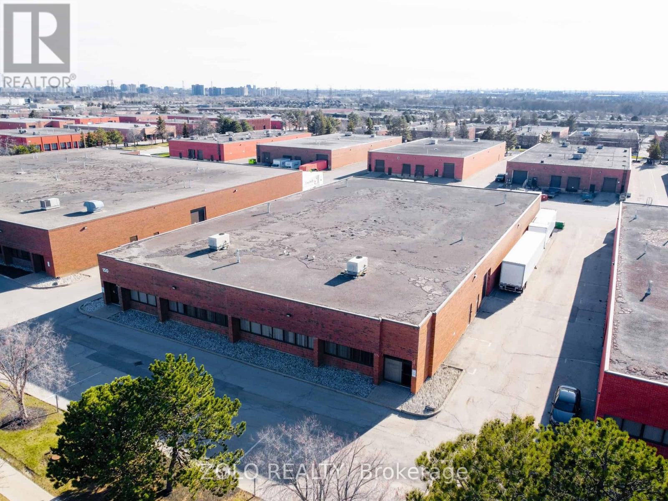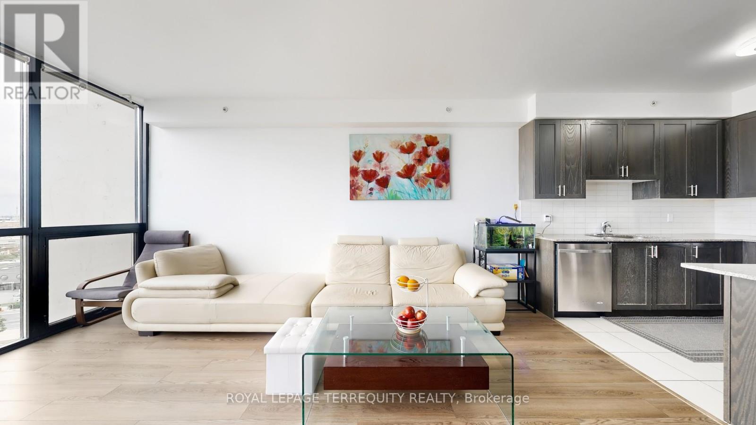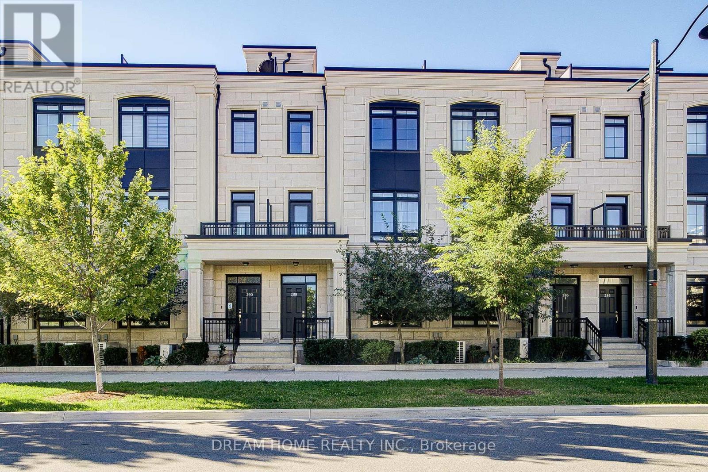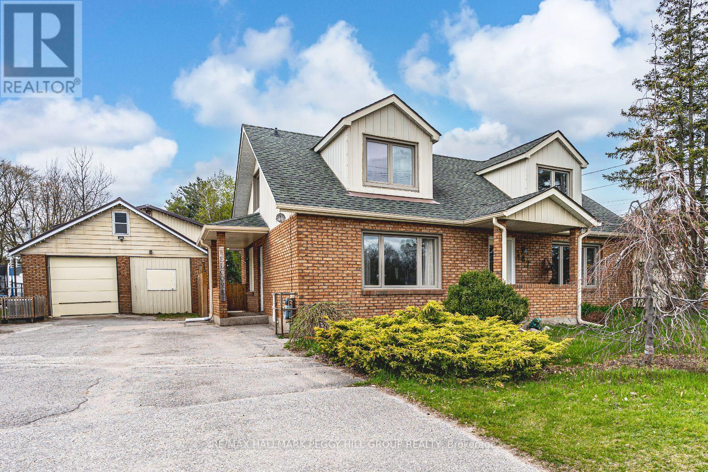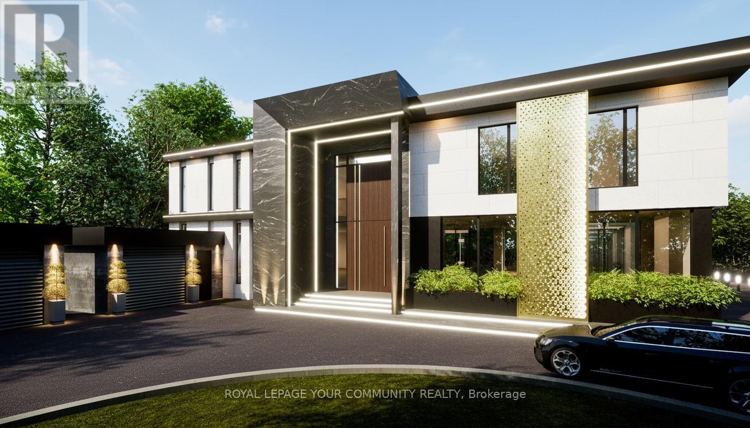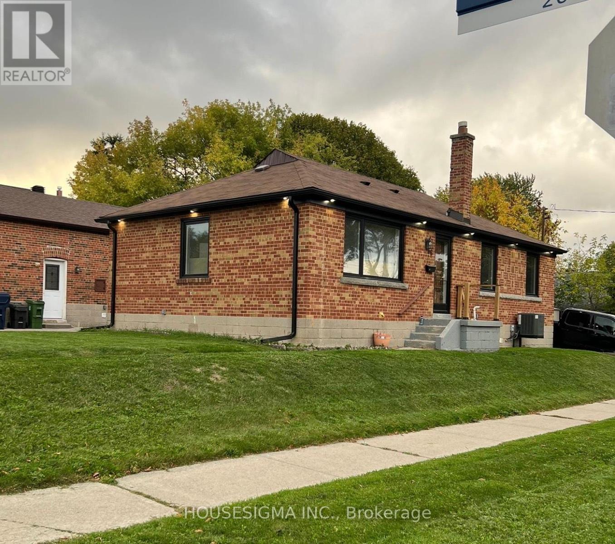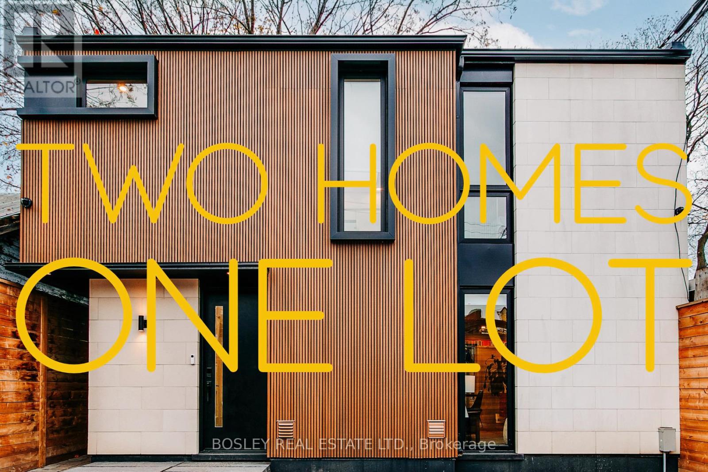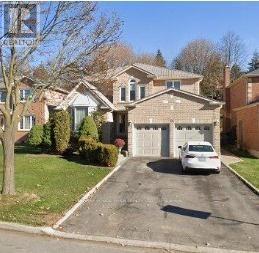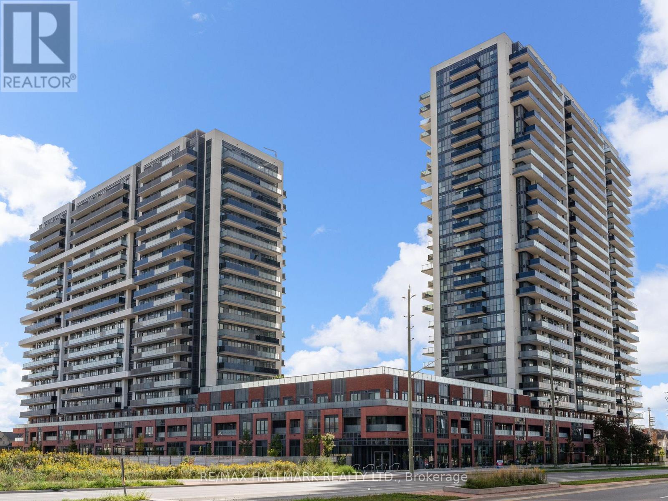25 Hester Court
Markham, Ontario
Detached Home On A Rarely Offered Pie-Shaped Lot Nestled In A Quiet Cul-de-sac. $$$ Spent On Upgrades: New hardwood floor (2024), New Fence & Backyard interlock(2024), Front interlock(2024), New Bay windows (2024), Kitchen and Bathrooms window(2024). Electric projector screen (135") in Living (2024), EV Charger in Garage. Tankless Water Heater Owned. Fully Renovated Kitchen Features Quartz Counter and Backsplash, Lots Of Pot lights. Professionally Finished Basement In 2020 w/ Separate Entrance And 3 Pc. Bathroom. Close To Major Hwy's, Public Transportation, Go, Shops, Restaurants, Parks And Top Ranked Thornlea Secondary School. Must See! (id:60365)
77 Blue Heron Drive
Georgina, Ontario
Welcome to 77 Blue Heron Drive, a beautifully updated 3-bedroom home in sought-after McRae Beach, just steps from Lake Simcoe. Situated on a spacious 53 x 172 ft private lot, this property features a bright open-concept layout and a cozy gas fireplace. The updated kitchen and bathroom offer modern finishes with a warm, inviting feel. Many recent upgrades such as a new water pump, owned tankless water heater, new windows, doors and eavestroughs. Two outdoor storage sheds provide plenty of extra space for tools and equipment. Enjoy peaceful surroundings and convenient access to beaches, marinas, parks, and shopping. Move-in ready and only an hour from the GTA - this home delivers comfort, style, and a true lakeside lifestyle. (id:60365)
908 - 9 Clegg Road
Markham, Ontario
Welcome to Vendome Markham Condominiums, where luxury living and modern convenience come together in this stunning 2-bedroom + Den, 2-bathroom corner unit featuring a breathtaking private balcony with panoramic SW views. Perched on the 9th floor, this spacious, open-concept condo is perfect for high-profile executives, working professionals, newcomers, and families seeking a sophisticated lifestyle in Markham's prestigious Unionville community. The primary bedroom serves as a private retreat, offering a custom-designed en-suite bathroom with sleek designer tiles, an elegant vanity, and high-end fixtures. The 2nd bright, spacious bedroom provides flexibility for a home office, guest room, or family space. The modern chef's kitchen boasts state-of-the-art stainless steel appliances, a BI dishwasher, a BI oven, and a BI cooktop, quartz countertops, custom cabinetry, an undermount sink, and a stylish backsplash ideal for culinary creativity. The unit's expansive windows flood the space with natural light, creating a bright and inviting ambiance. Freshly painted with a contemporary colour scheme, the condo radiates elegance and modern charm. Residents can enjoy 5-star amenities, including a 24/7 concierge, a fully equipped fitness center, a party/meeting room, a Yoga Room, a Library, an Outdoor BBQ & gathering area, guest suites, an Indoor Basketball Court and a recreation room. Located in one of Markham's most desirable areas, the condo is just steps from top-ranked schools, including Unionville High School, as well as public transit, Highways 407, 404, 401 and Hwy 7, dining options, shopping centers, High End Restaurants, the Entertainment Hub, and parks. Across the street is the Hilton Suites & Hilton Markham Conference Centre, providing an upscale neighbourhood atmosphere. With its state-of-the-art upgrades, modern design, and high-end finishes, this move-in-ready luxury condo offers a unique opportunity to experience the best of Markham living. (id:60365)
150 Marycroft Avenue
Vaughan, Ontario
Short-Term Industrial/Warehouse Freestanding Building located in Pine Valley Business Park.Prime location with convenient access to Highways 7, 407, 400, and 427.Features excellent amenities and is currently used as a clean warehouse. Ample on-site parking with outdoor space to accommodate over 16 x 48 ft containers. One drive-in door blocked -off from inside Do not go direct. Showings by appointment only. (id:60365)
910 - 2900 Highway 7 Street
Vaughan, Ontario
Welcome to this bright and spacious 807 sq ft unit with southeast exposure and soaring 9' ceilings. Thoughtfully designed with an open-concept layout, this suite features a modern kitchen with stainless steel appliances, under-mount sink, and a sleek backsplash.The large den is ideal for a home office or guest space. Enjoy the convenience of two full bathrooms and included parking. Located minutes from major highways (400/407), subway, York University, Cortellucci Vaughan Hospital, Vaughan Mills, Wonderland, golf courses, and more. Resort-style amenities include a 24-hour concierge, indoor pool, games room, guest suites, walk-in clinic, and more. (id:60365)
288 Buchanan Drive
Markham, Ontario
Luxury Unionville Gardens Townhouse In Prime Downtown Markham Location. 2824 Sq Ft Living Area As Per Builder's Plan. 548 Sq Ft Roof Terrace, Bbq Gas Line To Both Roof And Kitchen Terrace, Excellently Maintained Like Just Occupancy Condition, Upgraded Hardwood Floor And Smooth Ceiling In Main Living Area, Granite Kitchen Counter Top, Kitchen Island, B/I High End Bosch Appliances, Gas Cook Top, Marble Electric Fireplace, Oak Stairs W Painted White Pickets Through Out. South Facing With Lots Of Natural Lights, Finished Basement W 3 Pc Bath, Close To All Amenities, Top Ranking Schools (Coledale Public School & Unionville High)! Monthly Maintenance Fee Incl. Driveway Snow Removing, Lawn/Yard Care. Hwt & Acs Are Rental. (id:60365)
187 Mill Street
Essa, Ontario
VERSATILE COMMERCIAL OPPORTUNITY WITH HIGH VISIBILITY IN THE HEART OF ANGUS! Position your business for success with this outstanding commercial opportunity on bustling Mill Street in Angus. Zoned C2 and located on a deep 65 x 229 ft lot with prime street exposure, this mixed-use property is tailor-made for entrepreneurs, small business owners, or investors looking to capitalize on flexible commercial space with room to grow. The standout feature is a massive 1,664 sq ft detached double garage/workshop, offering exceptional utility as a storefront, production area, service bay, or studio space. With ample room for parking, loading, or client access, this is an ideal base for retail, trades, food services, or professional offices. The high-traffic location ensures visibility and accessibility, while the expansive driveway provides parking for four or more vehicles. The property features a dedicated servery area equipped with commercial-grade stainless steel counters, deep prep sinks, and refrigeration, making it ideal for catering, food service, or light manufacturing operations. Complementing the commercial features is a well-maintained 1.5-storey building with over 1,876 sq ft of finished space, offering flexibility for office use, retail display, or staff accommodation. A bright main floor office/flex room with street-facing windows enhances the professional appeal. Just steps from downtown Angus, schools, restaurants, and essential services, this unique property lets you live, work, and scale your business all in one location. The C2 zoning allows for a wide variety of permitted uses, making this a rare investment opportunity in a thriving community. (id:60365)
6 Maryvale Crescent
Richmond Hill, Ontario
Discover The Rare Chance To create A Custom Architectural Statement In One Of Richmond Hill's Most Distinguished Neighbourhoods. Nestled On Prestigious Maryvale Crescent and Surrounded By Grand Estate Residences ,This Premium Lot Presents The Perfect Canvas For Your Dream Home .Whether You're a Visionary Homeowner or a Custom Home Builder ,The Setting is Ideal For Crafting A Home Of Distinction And Timeless Elegance . Known For It's Upscale Residences ,Top Tier Amenities And Serene Atmosphere ,This area Is Synonymous With luxury Living .*Most Desirable Address *Close To Some Of The Finest Schools And Golf And Country Clubs **25,500 SQFT Total Area **PROPERTY BEING SOLD UNDER POWER OF SALE (id:60365)
Basement - 66 Vauxhall Drive
Toronto, Ontario
Newly top-to-bottom gutted and remodeled 2 bedroom basement apartment with plenty natural light; Separate private entrance; Legal egress windows; led pot-lights throughout; New electrical and new plumbing; New furnace & A/C; New kitchen with quartz countertops & all new stainless steel appliances; exclusive use of washer and dryer (id:60365)
Main And Rear - 108 Moberly Avenue
Toronto, Ontario
Two homes. One address. Endless possibility. Together, the main house and its 2022 laneway companion form a rare urban compound that's as flexible as it is beautiful - a perfect fit for co-buyers, multi-generational families, or anyone looking to invest with intention. Live in one and rent the other, or co-own with friends to create two fully private, self-contained homes connected only by subtle, thoughtful design. The main residence offers timeless East End character with modern function, while the laneway home brings calm, contemporary living tucked quietly at the rear - each distinct, yet naturally connected. Whether you're pooling resources, blending families, or seeking income without compromise, this property is about togetherness on your own terms: two homes, one lot, and countless ways to build a life - and a future - together. Consider: The main house fronts Moberly with three levels of warm, character-filled space-high ceilings, hardwood floors, a gas fireplace, and an eat-in kitchen with stainless appliances, gas range, powder room, and walkout to a landscaped garden. Upstairs, three bedrooms include a bay-window primary with rooftop deck and a rear sunroom retreat, while the finished lower level adds a rec room, den, bedroom, and laundry, with plans to create a separate lower suite. Beyond the garden, the 2022 laneway home adds three bedrooms, radiant-heated floors, open-concept living, smart-home features, and a private, tree-canopied yard. A double-width remote gate offers parking for two and direct access to shared gardens-moments from East Lynn Park, Woodbine subway, and the best of Danforth Mosaic. (id:60365)
35 Meekings Drive
Ajax, Ontario
Beautiful, Spacious Open Concept Apartment in Central Ajax. Looking For Aaa+ Tenant. Centrally Located In Ajax. Large Living Area/Dining Areas; Great Size Kitchen; 2 Very Spacious Bedrooms; Ensuite Laundry; Wood floors; Separate Entrance. Bigger Than Some Condos. Walking Distance To Elementary Schools, High School, Park, Transit. Minutes To Shopping And Highways. Pictures shown were taken prior to current Tenant's occupancy. Tenant To Pay 35% Of The Utilities. (id:60365)
Ph20 - 2545 Simcoe Street
Oshawa, Ontario
Bright & Modern Penthouse Studio in U.C. Tower 2!! Welcome To This Brand New, 490 Sq. Ft. Studio Suite Located In The Sought-After U.C.Tower 2 In North Oshawa. This Penthouse-Level Unit Features Stylish Laminate Flooring, A Sleek Modern Kitchen With Stainless SteelAppliances, And Premium Quartz Countertops. Enjoy Access To Over 27,000 sq. ft. Of State-Of-The-Art Amenities, Including A Rooftop Terrace,Fitness Centre, Yoga Studio, Sound Studio, Event Lounge, Co-Working Space, Private Dining Room & Bar, And Pet Wash Station. Ideal Location,Walking Distance To Durham College And Ontario Tech University, Minutes To Hwy 407, And Close To Costco, Shopping, Dining, And All MajorAmenities. Perfect For Students, Professionals, Or Investors. Don't Miss This Excellent Opportunity In A Growing, High-Demand Community!! (id:60365)

