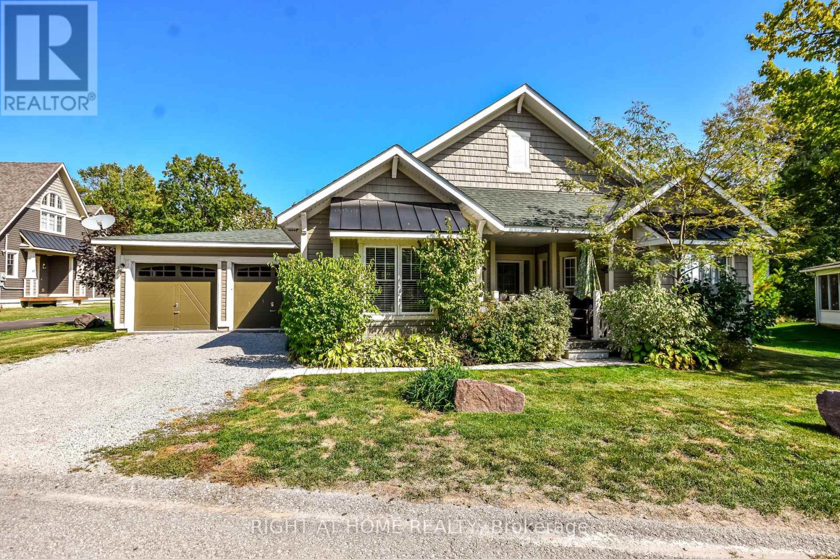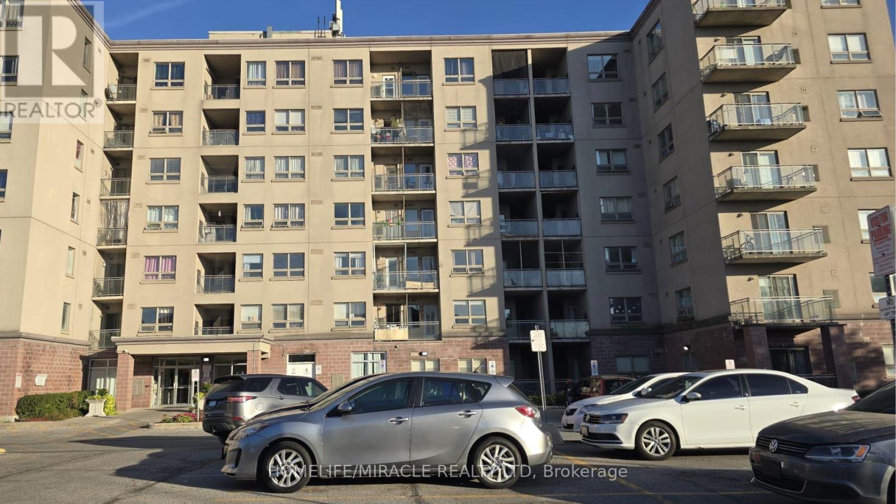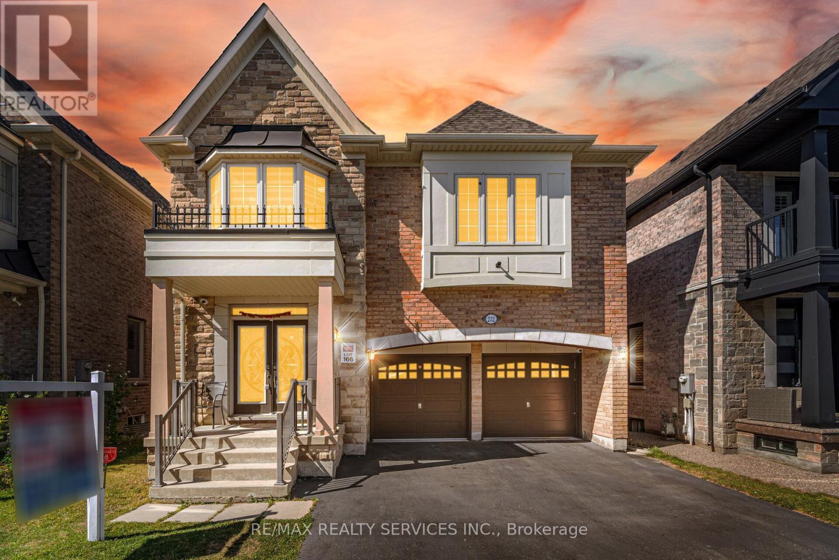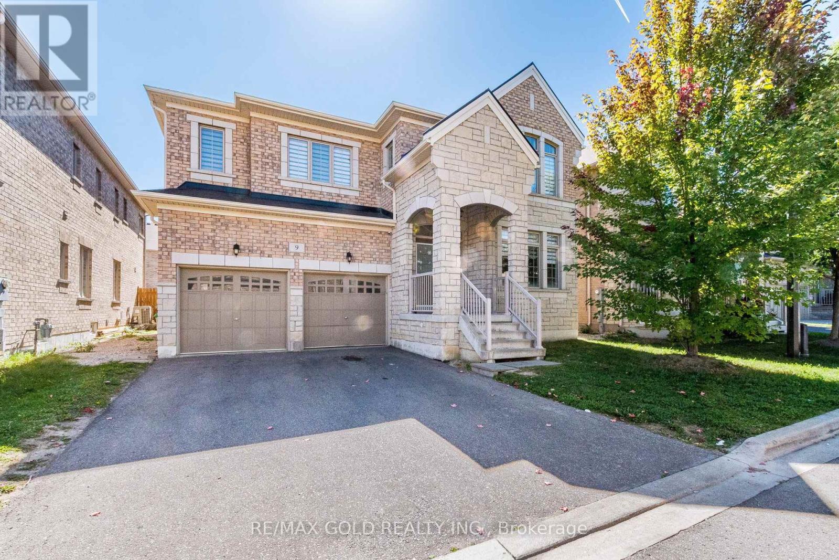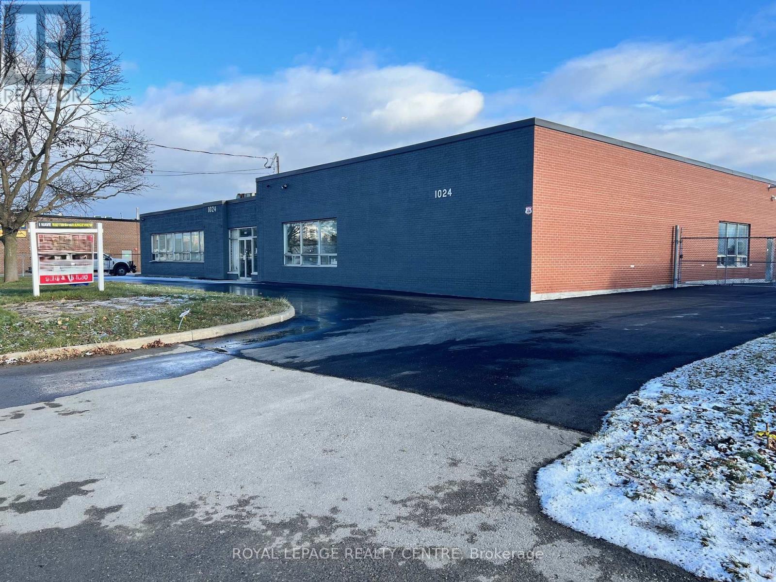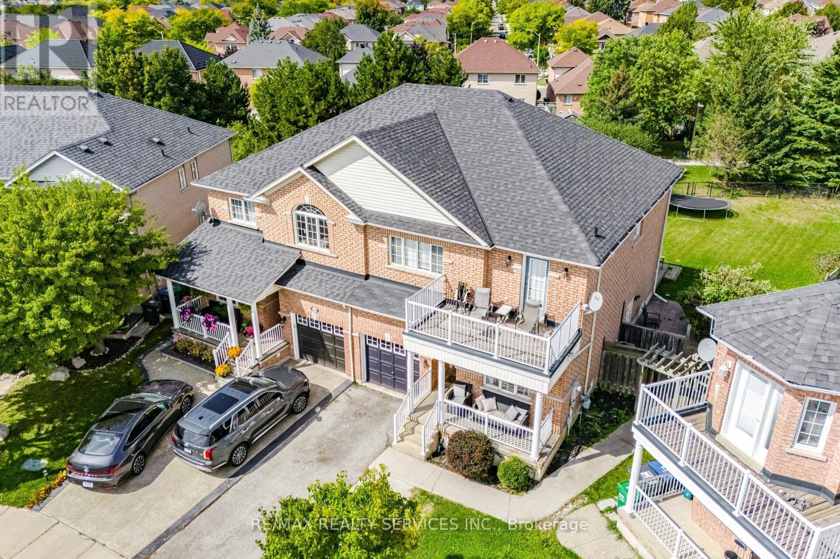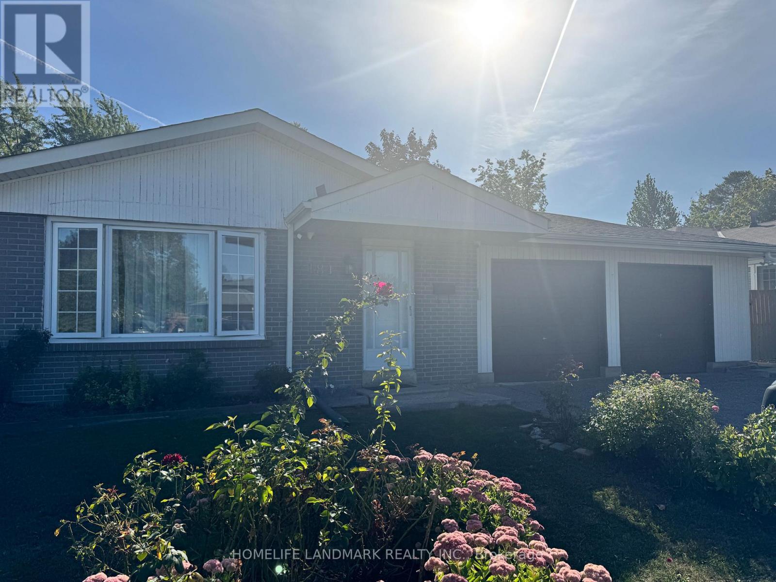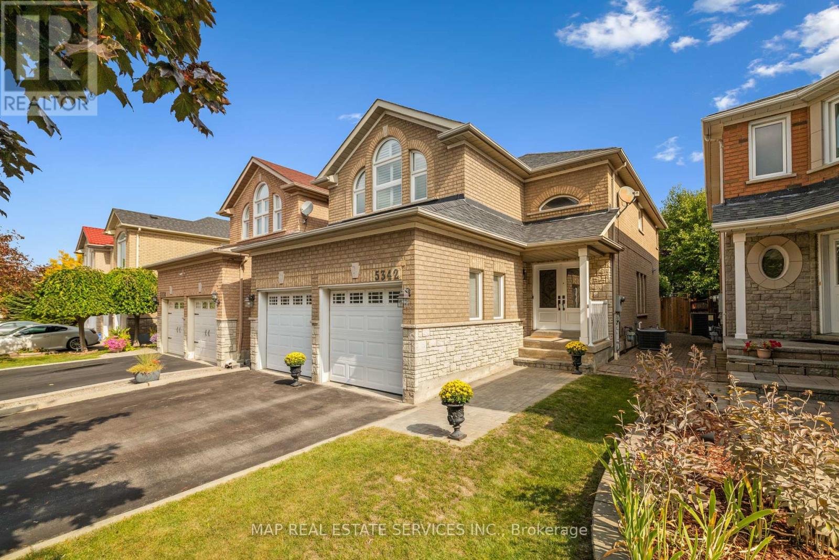45 Marina Village Drive
Georgian Bay, Ontario
Welcome home to the Residences of Oak Bay Golf Club & Marina. This community is minutes off of Hwy 400, 90 minutes to the GTA with easy access to snowmobile & walking trails. Enjoy golfing, the Club's pro shop, restaurant dining as well as trails, water sports & boating with dock slips available for rent. The neighbouring golf course is well known for its impeccable conditioning, nestled among the Muskoka's rocky outcropping & the Georgian Bay. The 10,000 sf Clubhouse offers panoramic views where you can dine inside or on the wrap around deck with Italian inspired menu including seasonal seafood. This 3 Bedroom bungalow has an open concept layout with a gas fireplace, a 3 season sunroom, stainless steel appliances including a propane stove, an On Demand HWT & a backup generator !! (id:60365)
8 - 215 Dundas Street E
Hamilton, Ontario
Spacious corner executive Townhouse in Waterdown Village! Space apace space... 1,974 sq. ft. of living space including the finished basement..Beautiful Echo model offering, double garage with inside entry, and a large 20' balcony. Main floor features a bedroom with ensuite, Upper level boasts two oversized bedrooms, both with ensuites, bright open-concept kitchen with quartz counters, island, stainless steel appliances, walk-in pantry & sliding doors to balcony, plus a cozy living room with hardwood floors and fireplace., and convenient laundry. Finished basement includes a rec room with fireplace, office & bathroom. Plenty of visitor parking. Steps to downtown Waterdown shops, dining & amenities... (id:60365)
715 - 7405 Goreway Drive
Mississauga, Ontario
Sun-filled, Bright & Spacious Corner Penthouse Unit - 2 Bedrooms + Den, 2 Full Washrooms, 9 ftceilings and No carpet in the unitWelcome To This Sun-Filled Corner Penthouse Unit Offering Approx. 1, 006+ Sq. Ft. Of LivingSpace. Featuring An Open-Concept Layout With A Combined Living And Dining W/O Balcony, Modern Kitchen Complete With Granite Counters, Built-In Dishwasher And Microwave, And A SpaciousCombined Living/Dining Area With A Walk-Out To A Private Balcony.The Unit Offers 2 Large Bedrooms Plus A Versatile Den That Can Easily Be Used As A Third Bedroom Or Home Office, Along With 2 Full Washrooms For Added Convenience. Enjoy the Ease ofIn-Suite Laundry.Located In A Prime Area, This Home Is Just Steps To Westwood Square Mall, Grocery Stores,Schools, Community Centre, Library, LCBO, And Public Transit.Perfect For Families Or Professionals Seeking Comfort And Convenience! (id:60365)
232 Sussexvale Drive
Brampton, Ontario
5 Bedrooms Detached In Demanding Area (id:60365)
50 Grist Mill Drive
Halton Hills, Ontario
A must-see executive home in sought-after Stewarts Mill! A covered porch welcomes you into this spectacular home with double height ceilings, an eye-catching wooden staircase and decorative crown molding throughout the main level and upstairs hallway. A bright office space perfect for working from home - overlooks a formal living and dining room with elegant pillars, providing ample space for entertaining. The chef-inspired kitchen features classy white cabinetry, island with seating, coffee station, large pantry and built-in stainless steel appliances. The stunning eat-in area offers soaring vaulted ceilings, a built-in wall desk and overlooks a private backyard with stylish gazebo and shed. The adjoining spacious family room with gas fireplace and built-in shelving is sure to be the heart of the home. A large laundry/mudroom with access to the double car garage and a 2-piece powder room add to the main floor living space with a blend of hardwood and ceramic throughout. The upper level offers four spacious bedrooms. The primary with his and her closets (both walk-in) and a luxurious ensuite bathroom. A lovely, updated 4-piece bathroom and storage room complete the level. The unfinished basement with cold cellar awaits your ideas. Great location! Close to downtown shops, library, hospital, parks, schools, trails, golf course and more! Enjoy the flexibility of a tandem garage with parking for three vehicles behind a traditional two-car entry (id:60365)
9 Venue Road
Brampton, Ontario
Starlane-built 3,263 sq. ft. home featuring 5 bedrooms and a stylish stone and brick elevation. Showcasing a double-door entrance and main floor den, this residence is nestled in the prestigious Vales of Humber community. Set on an expansive 47-foot lot, it showcases nearly 3,263 sq. ft. of beautifully designed living space plus a unspoiled basement. The main floor features a formal yet functional layout, including a spacious living room, dining room, and a private library perfect for working from home or quiet reading. The gourmet kitchen opens to a warm and inviting family room with a gas fireplace, creating the ideal setting for gatherings and cozy evenings. from the breakfast area, Step out into the good sized backyard, perfect for entertaining family and friends.Upstairs, you will find 5 generously sized bedrooms and 3 bathrooms, offering plenty of space for families of all sizes. The primary suite is a true retreat, complete with a luxurious 5-piece ensuite. (id:60365)
2064 Almira Court
Mississauga, Ontario
Nestled in one of the most prestigious locales, this timeless 4 + 1 bedroom estate exemplifies refined living, combining sophisticated design with exceptional functionality. Recently enhanced to perfection, no detail has been overlooked in this stunning transformation. The homes curb appeal is unparalleled, featuring an elegant blend of stone and stucco, complemented by newly installed windows that frame the residence with modern precision. The expansive grounds are an entertainers dream, meticulously landscaped by Outdoor Lifestyle to create a serene, resort-inspired atmosphere. A sparkling saltwater pool with a cascading waterfall, along with a rejuvenating saltwater hot tub, form the centerpiece of the outdoor retreat. An outdoor kitchen, bar, and cabana add to the allure, making this the ultimate space for both intimate gatherings and grand celebrations .Upon entry, you are greeted by a dramatic double-height living room with custom beams and a grand fireplace that creates a striking focal point. The open-concept main floor is a masterpiece of design, showcasing a sprawling kitchen island, top-tier built-in appliances, and rich hardwood flooring throughout the main and upper levels. A generously sized den offers the ideal space for quiet reflection or a home office. The primary suite is a tranquil haven, offering sweeping views of the private backyard and an exquisite ensuite designed for ultimate relaxation. This thoughtfully appointed retreat creates an atmosphere of peace and luxury. This home also caters to modern needs with dual laundry rooms one on the second floor and another on the lower level. Two separate staircases lead you to the fully finished lower level, where a cozy yet expansive recreation room seamlessly flows into a dedicated games room, ensuring that every corner of this home is as versatile as it is inviting. This property is more than a home; its an extraordinary lifestyle waiting to be experienced. (id:60365)
1024 Rangeview Road
Mississauga, Ontario
9829.46 Sq Feet In Prime Mississauga Location Close To Lakeshore Rd And QEW 11 Foot Clear Height. Landlord Will Install Drive In Doors Where Needed. Landlord Is Currently Upgrading Washrooms And Foyer ( In Process). Just Sprayed Unit (2025) On Going Cleaning Unit As Well Lighting And Heating Systems Have Been Upgraded (2025) Parking Lot Recently Re Paved (2025) Zoned E2 - 21 Employment Co-Operating Agents To Confirm With The City Of Mississauga All Uses Prior To Any Written Offers To Lease. (id:60365)
130 Dells Crescent
Brampton, Ontario
LOOK NO FURTHER!! DONT MISS THIS GEM IN THE NEIGHBOURHOOD!! Rare Premium Pie-Shaped Lot 157 FtDeep! Beautiful Semi-Detached Home Featuring Separate Living & Dining Rooms, Bright Modern Layout,and a Finished Basement with Private Side Entrance. Enjoy Parking for 4 Cars and a Spacious Backyard Perfect for Entertaining. Nestled in a Highly Sought-After Neighborhood Close to Top Schools, Parks,Shopping & Transit! 2 bedroom finished basement with separate entrance, liand kitchen (id:60365)
184 Folkstone Crescent
Brampton, Ontario
Discover this immaculate suite with a private-entrance legal basement, open-concept living/dining, bright kitchen, and shared laundry. Relax in a serene backyard with mature trees and park-like views ideal for those seeking peace and privacy. Tenant pays 30% of utilities (id:60365)
5342 Landsborough Avenue
Mississauga, Ontario
Great Family Home with 4 Bedroom And 3 Bathrooms. Separate Family Room With Gas Fireplace To Enjoy In The Cold Days. Formal Dining Room To Host Many Family And Friend with Dinner. Spacious Living Room With Oversize Windows To Relax and Enjoy. Modern kitchen With Centre Island And Walk-Out To The Backyard To Enjoy The Morning Sun. Primary Bedroom With 4 Pc Ensuite Bathroom, That Includes Walk-In Closet And A Double Mirrored Closet Featuring Large Windows With California Shutter. Second Level Laminated Floor Throughout. 3rd Bedroom With Semi-Ensuite. Main Floor Laundry Room, Direct Access To A Double Garage From The Laundry Room. Extra Long Driveway Accommodate Parking of 4 Cars. High Demand Neighborhood. Walking Distance To Many Parks And Great Schools. Easy Access To Public Transit. Close To Many Shopping Stores, Restaurants, Highways, And Entertainments. Yours To Enjoy. (id:60365)
1340 Bramblewood Lane
Mississauga, Ontario
A family home in Lorne Park, nestled on the long, winding, and whimsical cul-de-sac called Bramblewood Lane. Surrounded by mature trees, the view is serene, and privacy abounds. The whole house design caters to the unique location and topography of this large lot (8,891 sq. ft.), letting light spill in from many angles. Situated near the end of the cul-de-sac, this property shares a property line with the adjacent (tiny) Van Winkle Court. The backyard is fully fenced with two gates. Bramblewood Lane is a mixed neighbourhood of original owners and young owners with growing families. A ravine area sits behind this side of Bramblewood Lane, and a trail head for part of the ravine is a 1-minute walk from the house. The trail connects the neighbouring community of homes. This home and location are ideal for children to play in the neighbourhood safely, and parents to easily catch the Clarkson GO train (7 min drive) or the Port Credit GO (10 min drive). 1340 Bramblewood Lane has over 2,600 sq. ft. of livable space plus a large two-car garage with space for storage (586 sq. ft.), and a garden shed out back. It is a 3-bedroom, 3-bathroom home, which once sported a 4th bedroom on the lower level. Once the kids left for college, that space was returned to the Games Room. All major systems are up to date, and the house has been freshly painted throughout. It's now waiting for you to make it yours, in your way. (id:60365)

