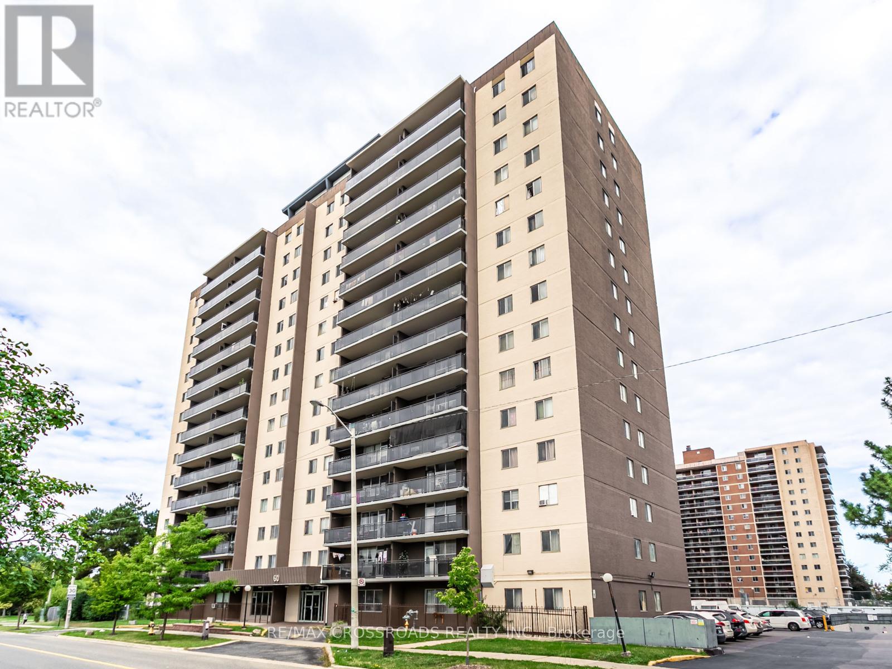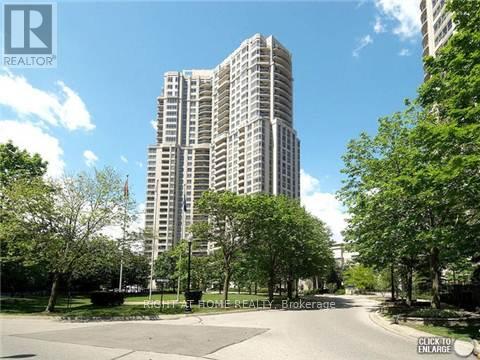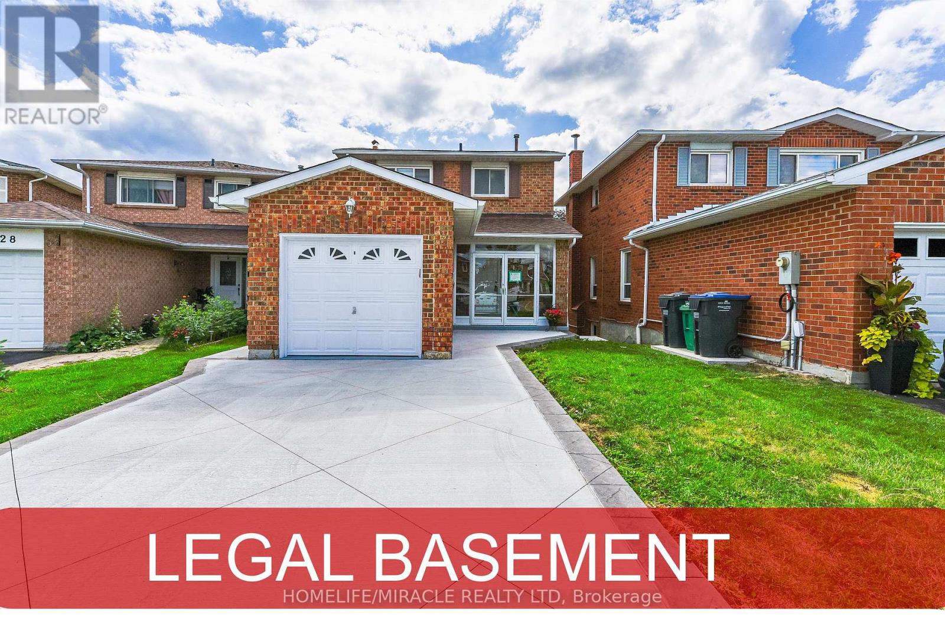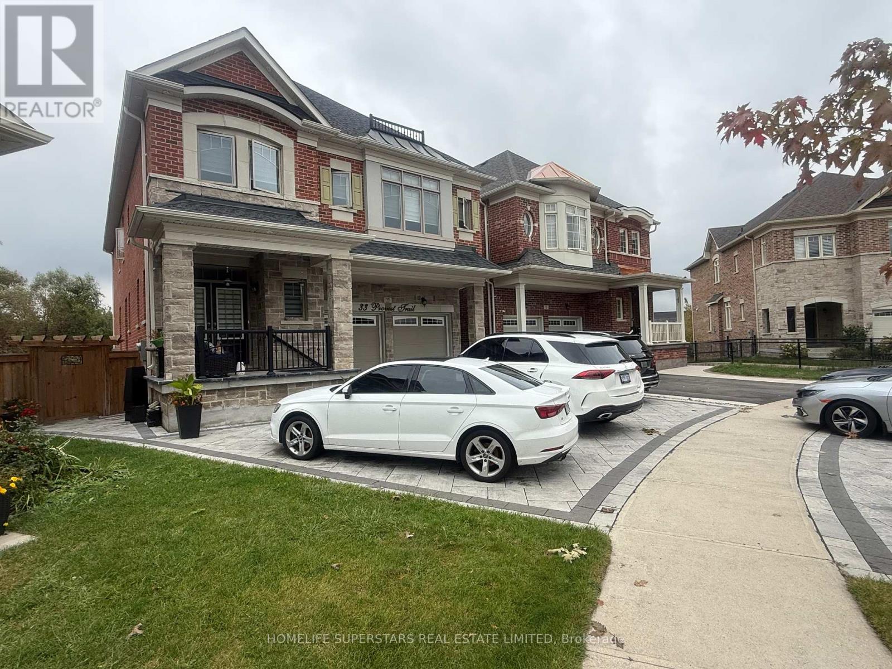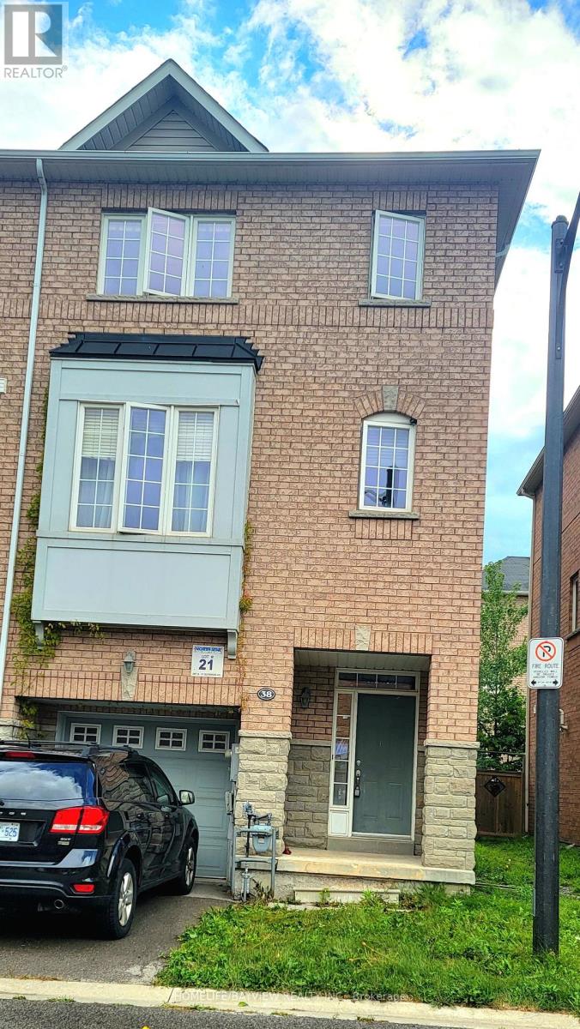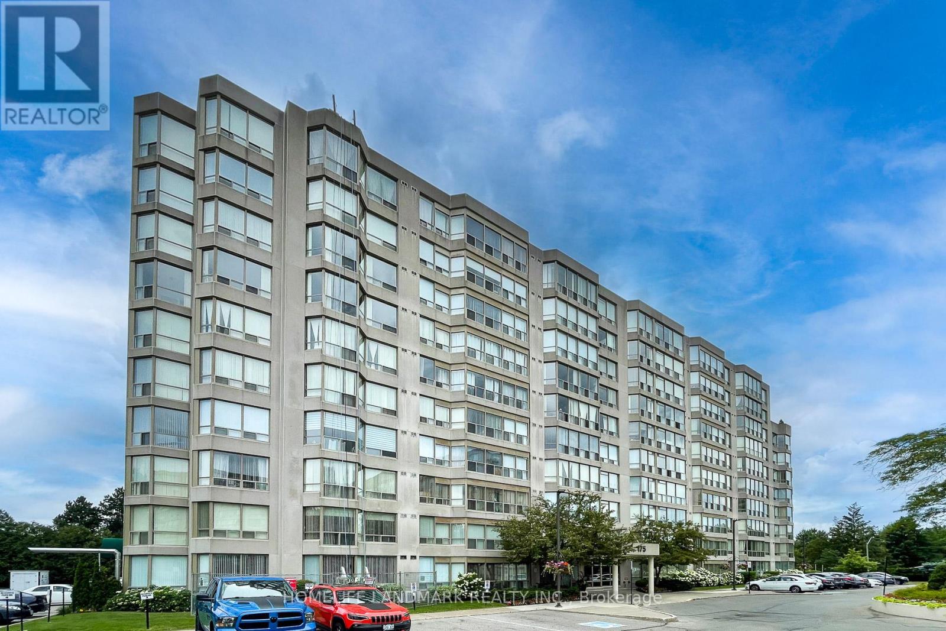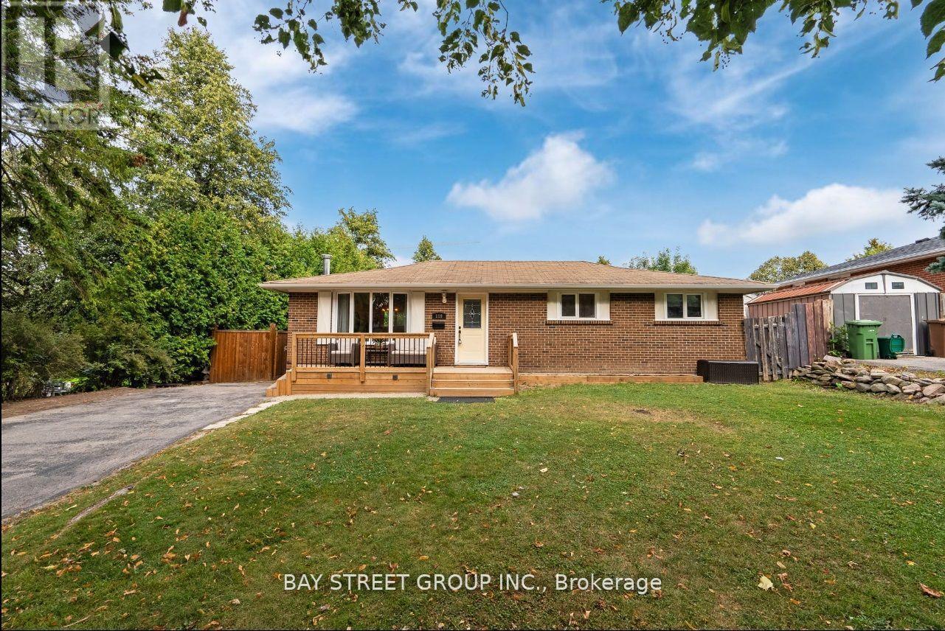206 - 60 Stevenson Road
Toronto, Ontario
Charming 1-Bedroom + Den Condo at 60 Stevenson RdDiscover the perfect blend of comfort and style in this bright and spacious 1-bedroom + den condo located in a desirable Toronto neighborhood. Featuring a functional layout, this unit is designed to meet your needs and offer modern living at its best.With premium laminate floors throughout, the space feels warm and inviting, while the tasteful, neutral paint tones make it easy to move in and feel at home. The modern kitchen is both stylish and practical, with plenty of storage space and a sleek design.Relax and unwind on the large balcony, ideal for enjoying your morning coffee or watching the sunset. The den adds versatility to the unit, perfect as a home office, study, or guest space.Included with the unit is 1 locker for extra storage and 1 parking spot for added convenience. The building offers reasonable maintenance fees, making it a great option for buyers who want value and ease of living.This condo is ideal for first-time buyers, downsizers, or anyone looking for an affordable and stylish place to call home in the city. Don't miss out on this fantastic opportunity! (id:60365)
521 - 25 Kingsbridge Garden Circle
Mississauga, Ontario
Welcome to Tridel's Skymark West 2. Conveniently Located in the Heart of Mississauga with Public Transit at Door Step. Within Walking Distance to Shoppings, Groceries and Restaurants. Minutes to Hwy 403. Quick access to Hwy 401 / QEW & Square One Stopping Mall. Functionally Split-Bedrooms, 2 Bathrooms Layout with Open Private Balcony (not adjacent to others), QuietCourtyard View. See Plan Plan Attached. One Parking and One Locker Included. 24 HoursConcierge. Over 30,000 Sq Ft Recreation Center: Bowling Alley, Virtual Gulf, Billiard, Fitness Center, Indoor Pool, Whirlpool, Sauna, Squash Court, Tennis Court, BBQ Terrace, Party Room, Library, Games Room, Guest Suites, Car Wash Bay and Ample Visitor Parkings. Hotel Like Grand Lobby. Smoke and Pet Free Building. Best of Location and Amenities. (id:60365)
Lease - Laneway - 43 Batavia Avenue
Toronto, Ontario
1 MONTH FREE - Welcome to your Brand New Never Lived In Urban Oasis. Approximately 1600 sqft, this stunning 3 Bedroom 3 Bathroom Laneway House with 1 Parking Spot and private backyard offers the perfect blend of convenience and comfort. Situated just steps away from the Stockyards, transit, a variety of restaurants, groceries, and an array of amenities, this location puts everything you need right at your fingertips. Inside, you'll find a bright and airy living space with modern finishes with a gas stove, tiled floors and high end finishes. The site is professionally maintained with garbage removal and common element cleanup. Whether you're commuting to work or exploring the vibrant neighborhood, this unit offers the ideal home base for urban living. Don't miss your chance to experience the best of city living in this prime location! Steps away from Transit and Shopping. (id:60365)
Lease - Upper Front - 43 Batavia Avenue
Toronto, Ontario
Brand New Never Lived In Urban Oasis! This stunning 3 Bedroom 3 Bathroom Two Storey Upper Unit with Two Large private balconies offers the perfect blend of convenience and comfort. Situated just steps away from the Stockyards, transit, a variety of restaurants, groceries, and an array of amenities, this location puts everything you need right at your fingertips. Inside, you'll find a bright and airy living space with modern finishes with a gas stove, tiled floors and high end finishes. The site is professionally maintained with garbage removal and common element cleanup. Whether you're commuting to work or exploring the vibrant neighborhood, this unit offers the ideal home base for urban living. Don't miss your chance to experience the best of city living in this prime location! Steps away from Transit and Shopping. (id:60365)
30 Peaceful Place
Brampton, Ontario
Stunning Fully Renovated Detached Home Just Steps To Professors Lake! Beautifully Designed 3-Bedroom, 4-Bathroom Layout Featuring A Legal 1-Bedroom + Den Basement Apartment Perfect For Extended Family Or Rental Income.. Bright Open-Concept Layout Featuring A Modern Kitchen & Brand New Appliances. Separate Laundry On Both Levels. Brand New Furnace, AC & Water Heater All Owned. Prime Location Near Brampton Civic Hospital, Schools, Bramalea City Centre, Trinity Common & Transit. Easy Access To Hwy 410. Recent Upgrades Include New Roof & Driveway A Turn-Key Gem For First-Time Buyers Or Investors! (id:60365)
33 Provost Trail
Brampton, Ontario
LEGAL WALK OUT BASEMENT Apartment With 2 Good Size Bedrooms With One Washroom. Elegant Kitchen, Good Size Living/Dining Room With Pot Lights And Windows Natural Light. This Basement Has A Separate Entrance. Laundry Room, This Place Has Lots Of Closet Space And Good Layout. ** $1995 Plus 30% Utilities. (id:60365)
2224 Thorn Lodge Drive
Mississauga, Ontario
You will love to call this house your home. Located in a quiet family friendly neighborhood of Sheridan Homelands, the surroundings include trails, parks, schools and a community outdoor pool. Short drive to redesigned Sheridan Centre Mall, Erin Mills Auto Centre with every major Dealership, "Churchill Crossing" Shopping complex bordering Oakville, Queen Elizabeth Expressway (QEW). This beautiful fully renovated house has 4 spacious bedrooms, 2-car garage, a grand family room with floor-to-ceiling glass sliding doors on two sides overlooking the spectacular backyard. The fully fenced private resort-like backyard features a 20' x 40' concrete inground pool with a metal-spindle fence facing the house and a large two-tiered deck with built-in lights for entertaining. Built-in entertainment unit in the family room above an elegant electric fireplace. Oak stairs to second floor with wrought iron spindles, a bay window with a view to the backyard from the dining room. Plenty of pot lights in the living room and dining room accented by crown molding. A functional kitchen with quartz countertop, ceramic/metallic backsplash, wine rack, soft-close cabinet doors, gas stove, built-in microwave and dishwasher and a large pantry for extra storage. Entrance to garage from within. Monitored home security alarm system. (id:60365)
1002 - 8010 Derry Road W
Milton, Ontario
New Corner Condo Unit For Lease. 2 Bed+ Den, 2 Bathrooms, 1 Parking Space. Great Open Concept Layout. Large Windows With Fantastic Views Of Natural Landscape. State Of The Art Kitchen. One Parking and One Locker Included. Great Location Easy Access To All Amenities, Major Highways, Retail Shopping, Dinning. (id:60365)
38 - 151 Silverwood Avenue
Richmond Hill, Ontario
4-Bedrooms luxury End-Unit Townhome On Yonge Street In The Heart Of Richmond Hill, Many Transit Options Available, Situated Just Steps Away From Top-Rated Schools, Minutes to Costco, grocery stores, cinemas. Featuring 9Ft Ceilings. All Fenced. Stainless Steel Appliances, 4th Bedroom on Ground Floor Can Be Used For In-Laws With 4 Pieces Ensuite Washroom, Or As an Office. Laundry Located On The Upper Floor. Tenant Pays All Utilities (Hydro, Gas, Water And Hot Water Tank) And Provides Tenant Insurance. Tenant Is Responsible For Cutting Grass And Shoveling Snow (id:60365)
#302 - 175 Cedar Avenue
Richmond Hill, Ontario
Bright & Spacious 2 Large Bedrooms + Solarium! Two Full 4Pc Washrooms, 9 Ft Ceiling, Laminate Throughout. Large Primary Bedroom With 4 Pc Ensuite Bath. Laundry And Utility Room. Spacious Solarium Could Be 3rd Bedroom Or Office! Gym / Outdoor Swimming Pool / Tennis Court Etc.Internet and Cable of TV included . (id:60365)
#bsmt - 2153 Morningside Avenue
Toronto, Ontario
Bright and spacious 2-bedroom, 1-bathroom basement apartment available in a desirable Scarborough neighbourhood. Newly upgraded hardwood floor and kitchen counter. This well-maintained unit offers comfort and convenience with a full kitchen & shared laundry. Both bedrooms are generously sized, making them ideal for students, professionals, or small families. Tenant pays 40% of utilities. Located close to public transit, Highway 401, schools, Toronto Zoo, parks, shopping, and more. Don't miss this great opportunity to live in a quiet and accessible community. Book your showing today! (id:60365)
2 - 119 Claymore Crescent
Oshawa, Ontario
Welcome to this fully renovated, legalized one-bedroom apartment! Bright and spacious with a private separate entrance and your own ensuite laundry no sharing required. Features brand-new appliances including stove, hood fan with microwave, dishwasher, fridge, and washer/dryer. Conveniently located just steps from shopping, dining, parks, schools, and public transit. Tenant responsible for 30% of utilities. Photos were taken prior to tenant occupancy. (id:60365)

