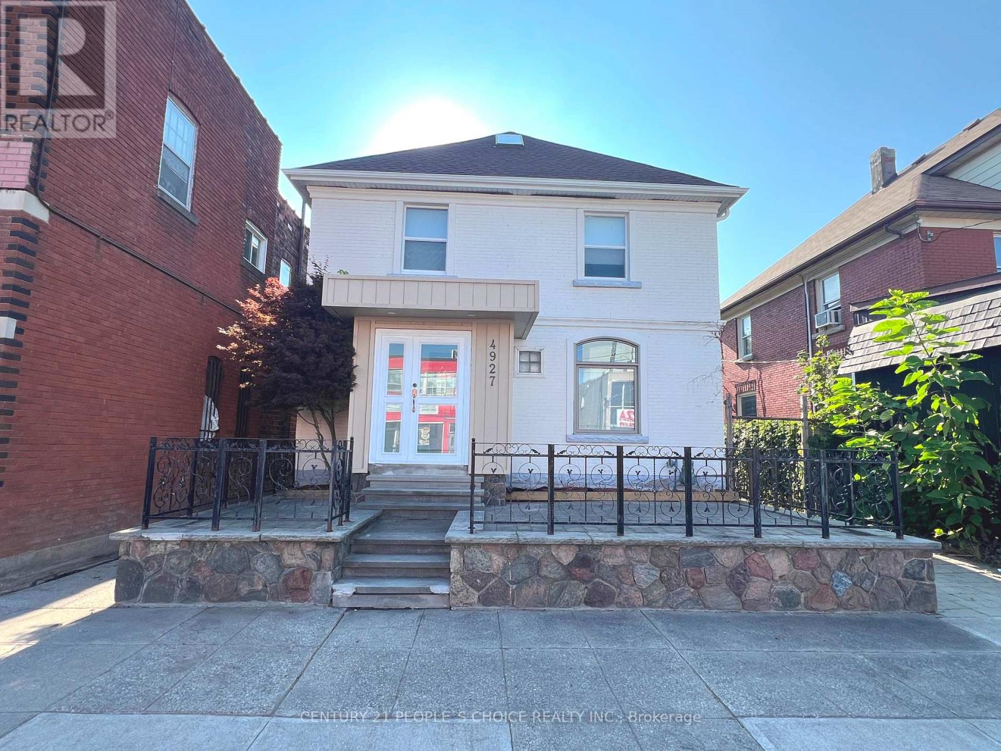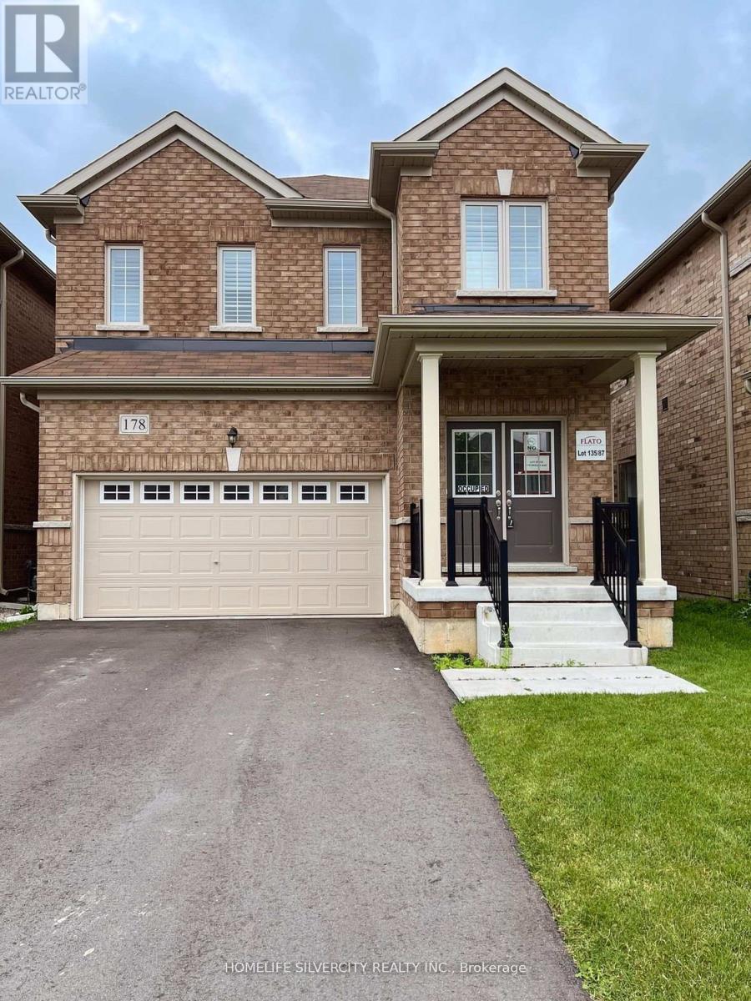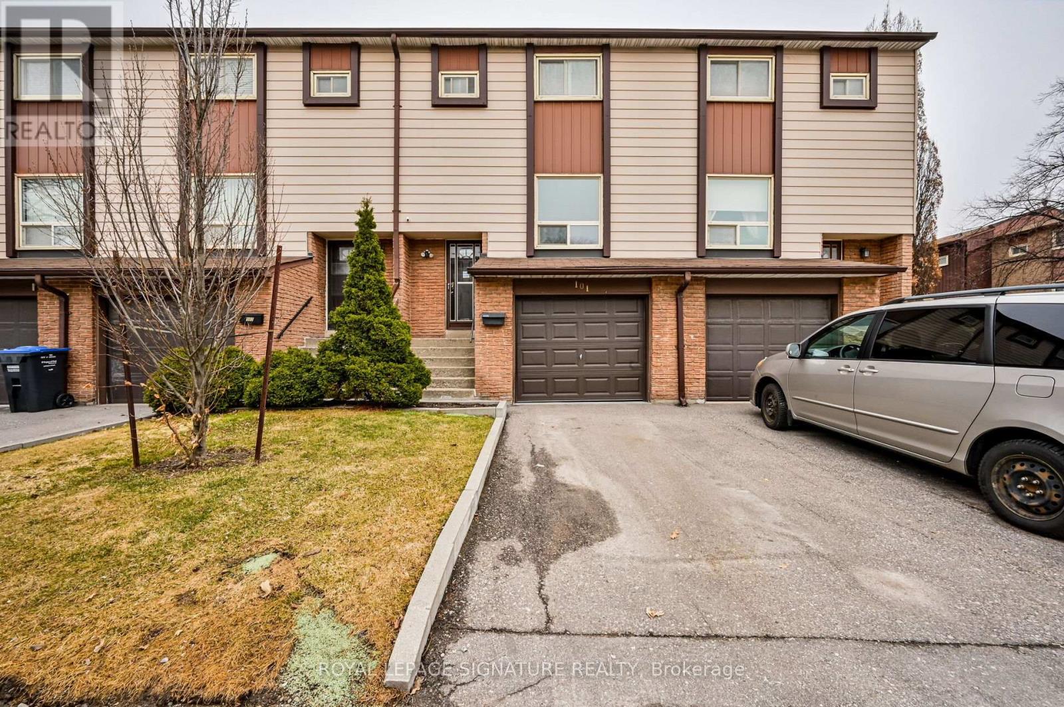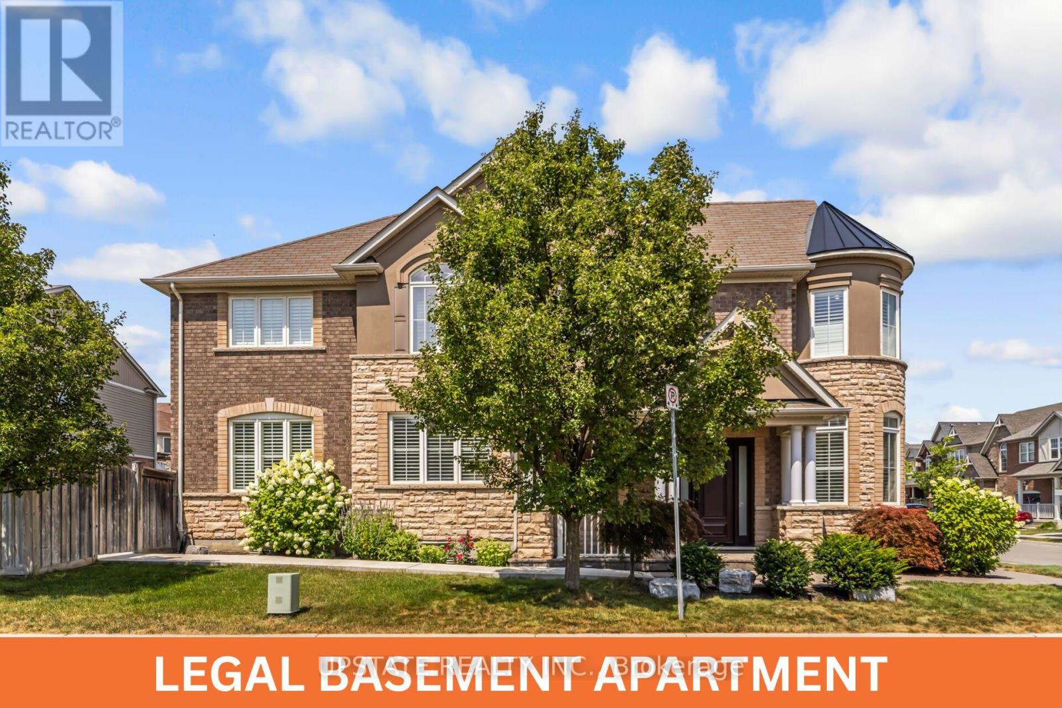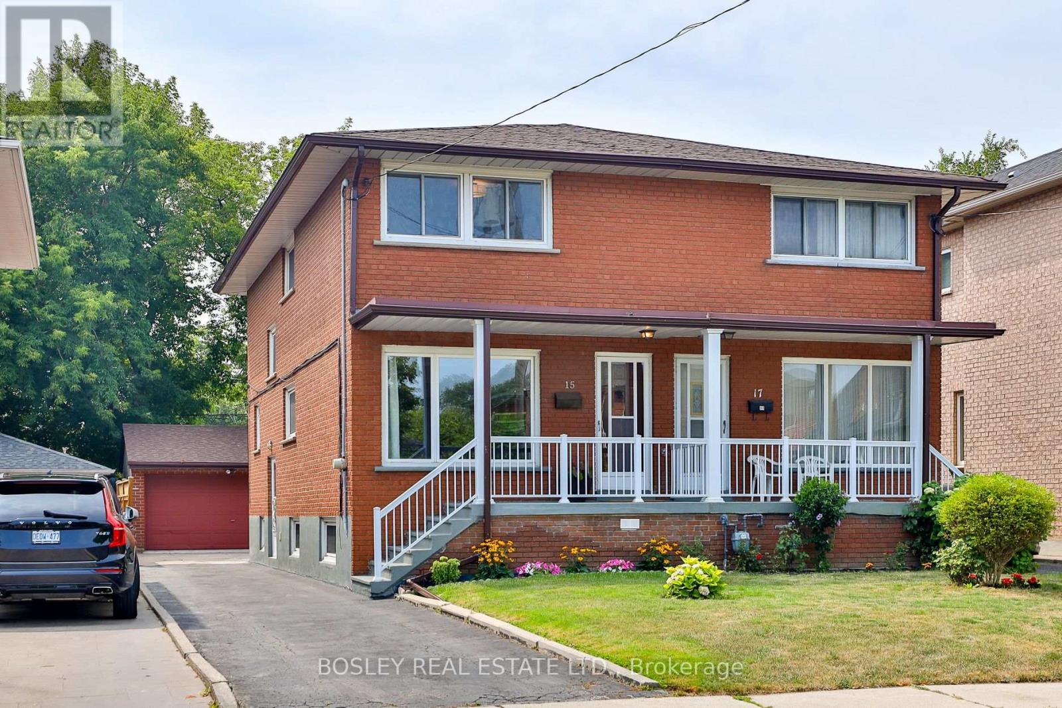4927 Victoria Avenue
Niagara Falls, Ontario
Located in high demand Tourist Area; Fully Renovated and Upgraded 2.5 Storey (Zoning GC, R2 - detail attached); 2 separate units 2BR plus Living each unit with separate entrance, Plus a Great Room (3rd Floor) on a Huge lot 38.5 ft. x 120 ft , Full basement with separate entrance from side; Upgrades include brand-new High-end kitchens with SS appliances, Modern washrooms with standing showers, shingled roof with new base plywood (2020); Zoning permits multiple uses including AirBnb, high income potential. Steps to Bus stops and GO STATION; Close to Falls, Entertainment areas, University of Niagara Falls (4342 Queen St), Niagara River and Bridge to USA!! (id:60365)
229 East 12th Street
Hamilton, Ontario
Beautiful 3-Bedroom Home with Versatile Loft Prime Central Mountain Location. This stylishly updated home offers 3 bedrooms plus a spacious upper-level loft with a well-lit storage area, perfect for a home office, studio, or playroom. Nestled in a quiet, sought-after Central Mountain neighbourhood, it combines modern finishes with everyday convenience. The bright, living room features pot lighting and a large picture window, creating a warm and welcoming atmosphere. The contemporary kitchen boasts abundant cabinetry, quartz countertops, a centre island, decorative tile backsplash, stainless steel appliances, and pot lighting for a sleek, functional design. The dining room easily adaptable as a family room walks out to a deck and fully fenced backyard, ideal for entertaining or relaxing. Additional highlights include a poured concrete front pad for convenient parking and a partial lower level dedicated to utilities and laundry. Situated close to schools, Inch Park, public transit, and shopping, this move-in-ready home offers comfort, style, and an excellent location. (id:60365)
178 Seeley Avenue
Southgate, Ontario
Your Opportunity To Own A New Detached 2 Story Home In Dundalk, Southgate, 15 Minutes North of Shelburne, 4 Large Bedrooms, 2.5 Baths, 9 Feet Ceiling On Main Floor, Country Kitchen, Great Backyard, Double Car Garage, Brand New Appliances, Home Under New Home Warranty. Download Floor Plan From Attachments. Vacant House, Ready To Move In Immediately, In New Home With Your Family. (id:60365)
211 Bernard Avenue
London East, Ontario
Attention Investors! Licensed 6-bedroom rental. Ideally located just steps from Western Universitys main gates on Richmond Street.This spacious home features high ceilings on the main level, a generous living room, and a separate dining area. The main floor also offers two bedrooms, an office, and a 4-piece bathroom. Upstairs, you will find two additional bedrooms and a 3-piece bath. The basement includes two more bedrooms, another bathroom, and a family room that can serve as a bonus living space. Additional features include a sprinkler system in the utility room and egress windows for safety and compliance. Over $6,000 in monthly rent. (id:60365)
3 - 142 William Duncan Road
Toronto, Ontario
Premium multi-level stacked townhome nestled in the scenic Downsview Park. Discover the charm of this upper-level unit boasting a well-lit main floor with a modern kitchen, inviting living room, and a convenient powder room. The second level unveils two bedrooms, a full washroom, and a large laundry space. Ascend to the third level to experience the highlight an expansive rooftop terrace! This versatile unit provides the choice of being delivered furnished or unfurnished, catering to your preferences and lifestyle. Don't miss the opportunity to make this rare gem your new home. ***Please note the following photos are from 2024*** (id:60365)
507 - 2 Fieldway Road
Toronto, Ontario
Industrial Style Meets Modern Luxury in Network Lofts! Step into this spacious 900 sqft 2-bedroom, 2-bathroom loft and experience the perfect fusion of industrial charm and sleek modern living. Located in the highly sought-after Network Lofts in Islington 1 City Centre West, this beautifully updated condo offers soaring ceilings, polished concrete floors, and exposed brick accents that create a true urban loft feel . The expansive open-concept layout allows for effortless flow between the kitchen, dining, and living areas ideal for both entertaining and everyday living. Oversized windows fill the entire space with natural light, enhancing the loft's airy atmosphere and offering stunning city views. The kitchen features a centre island with seating, stainless steel appliances and streamlined modern cabinetry for a clean, sophisticated look. The bright and serene primary bedroom includes a spacious walk-in closet and a stylish ensuite bathroom, creating the perfect private retreat. A second full bathroom and a generously sized second bedroom offer flexibility for guests, a home office, or shared living. Network Lofts offers premium amenities including a rooftop deck with panoramic views, concierge service, gym, sauna, media room, party room, guest suites and more. With visitor parking, a meeting room, and BBQ-permitted outdoor spaces, everything you need is right at your doorstep. Just steps from Islington Station, shops, cafes, and parks, this is urban living at its best - style, comfort, and convenience all is one. (id:60365)
101 - 1221 Dundix Road
Mississauga, Ontario
A Rare Beauty! It Doesn't Get Any Better Than This Beautiful, Clean & Bright Townhome In A Well Maintained Complex! Great Location! This Bright & Spacious Townhome Has Gleaming Hardwood Floors In Living/Dining, Updated Kitchen & Bath, Laminate Floors In Bedrooms & Rec Room, Crown Molding, New Front Door! New Closet Organizers! New Living Room Motorized Blind! Updated Light Fixtures & Ceiling Fans, LED Lighting & Faucets! Updated Breaker Panel! Professionally Painted! Finished Walk-Out Basement Offers Versatile Space For A Home Office, Family Room, Or Guest Room To Fully Fenced Private Backyard & Has Access From Garage To Inside House! Three Different Playgrounds Available In The Complex For The Kids To Play In. Nestled In One Of Mississauga's Most Connected Neighborhoods! Steps From Shopping, Dining, Schools, Parks, Public Transit, Dixie GO Station, And Only Minutes To The Highway! Whether You're Commuting, Running Errands, Or Enjoying A Night Out, Everything You Need Is Right At Your Doorstep. A Must See! (id:60365)
700 Gervais Terrace
Milton, Ontario
Immaculate & Exceptionally Well-Cared For Home with a 4 + 2-Bedroom Legal Walk-Up Basement Apartment, offering the perfect blend of style, functionality, and income potential. This is the highly sought-after Mattamy WoodLily Corner Model, known for its spacious design and abundance of natural light. The elegant stone and stucco elevation enhances its curb appeal, making a beautiful first impression the moment you arrive. The front of the home features a professionally hardscaped yard with a welcoming porchan inviting spot to enjoy your morning coffee. As you enter, youre greeted by a sunken foyer that adds character and dimension to the space. The thoughtfully designed main floor layout includes a private den or home office, perfect for remote work or study. The separate living room is bright and airy, showcasing pot lights and large windows that flood the room with sunshine. The separate dining room, also framed by expansive windows, provides an elegant setting for formal gatherings and holiday meals. A spacious family room offers the ideal place to relax. The heart of the home is the brand-new, custom-designed modern eat-in kitchen. Its been tastefully upgraded with pot lights, stone countertops, a stylish backsplash, and premium stainless steel appliances. The kitchen seamlessly connects to the breakfast area. Upstairs, the primary bedroom retreat boasts a generous walk-in closet and a luxurious 5-piece ensuite with a soaker tub and separate shower. The remaining three bedrooms are all bright and spacious. The legal 2-bedroom walk-up basement apartment is an exceptional bonus, complete with a private entrance, vinyl flooring throughout, a functional open-concept layout. Outside, the backyard features partial interlocking, providing the perfect setting for BBQs, outdoor dining, and quality time with family and friends. Close to all major amenities. 10 mins drive to Go Station. (id:60365)
43 Ashbrook Way
Brampton, Ontario
Beautiful 3-bedroom, 3-washroom townhouse in the desirable Fletchers West community of Brampton. Features two family rooms, including one on the second floor that can easily be converted into a 4th bedroom. Thousands spent on upgrades. Wood Flooring Throughout, Smooth Ceilings, Pot Lights, Upgraded washrooms with Porcelain tiles, wood stairs. The main level boasts a cozy family room, dining room, and a bright breakfast space. Modern open concept kitchen overlooks to family room. The second floor comes with huge primary bedroom with 5pc ensuite and his&hers closets. The 2nd and 3rd bedrooms comfortably accommodate queen-sized beds double closets and bright with plenty of daylight. Includes a single-car garage and a well-designed layout perfect for growing families. Located in a family-friendly neighborhood close to schools, parks, and transit this home is a must-see! Unfinished basement with In-law suite potentional. On one side home is attached by garage only. (id:60365)
15 Cremorne Avenue
Toronto, Ontario
So Much To Love About This Extra Wide 2-Storey Sun-Filled 3 Bedroom Brick Semi-Detached ! 25 Ft Wide Lot With Private Drive And Double Car Garage On Quiet 'Chantilly Gardens' In The Heart Of Mimico | Over 2,200 Square Feet Of Total Living Space | Great Principal Rooms With Large Windows Allowing An Abundance Of Natural Light | Spacious Bedrooms, Eat-In Kitchen, Full Basement (@ 8 FT Ceiling Height) W/ 2nd Kitchen, 3 Pc Bath, Rec Area For Kids To Play, Laundry Room, And Cold Room | Pride Of Ownership W/ Gleaming Hardwood Floors, Beautiful Wood Trim, Crown Molding, Updated Roof, Windows, AC, And 3/4 Inch Waterline | ***Walking Distance To TTC, Mimico Go Station, Royal York Retail (San Remo Bakery, Revolver Pizza, Jimmy's Coffee, RY Meats), Costco, No Frills, Waterfront Park & Yacht Club, Bike Trails, Great Parks And Great Schools (Pre-Schools/Public/Catholic/Arts), FORD Performance Hockey Centre, Cineplex, Tons Of Amenities, And The Best Of City Living ! Walk Score of 88** (id:60365)
4265 Lingfield Crescent
Mississauga, Ontario
Beautifully updated 3-bedroom, 2.5-bathroom home in the highly sought-after Rathwood neighborhood of Mississauga. This bright and spacious home offers a functional layout with large windows and pot lights , flooding the space with natural light. The modern kitchen features quartz countertops, stainless steel appliances, and custom cabinetry for added storage. Enjoy three generously sized bedrooms, ideal for family living, along with high-end, recently renovated washrooms on each floor. The home is carpet-free and boasts quality finishes throughout. The beautifully finished basement adds even more living space, featuring a cozy recreation room, a full 3-piece washroom, and plenty of storage perfect for a home office, guest suite, or playroom. Step outside to a beautifully landscaped backyard oasis with a finished patio and exterior pot lights ideal for relaxing, entertaining, or playtime with the kids. Additional updates include a recently replaced roof and numerous renovations designed to make this home cozy and move-in ready. Located in a family-friendly community close to top-rated schools, parks, shopping centers, Square One, restaurants, public transit, and with quick access to major highways including the 403, 401, and QEW. A perfect opportunity to own a meticulously maintained home in one of Mississauga's most desirable areas. (id:60365)
2783 Duncairn Drive
Mississauga, Ontario
Welcome to The Thorndale, an exceptional home offering over 4,000 sq. ft. of professionally finished living space in the heart of Central Erin Mills. This one-of-a-kind property features striking curb appeal and a private backyard oasis perfect for entertaining or relaxing. Enjoy a cedar-covered outdoor lounge with a gas fireplace, built-in gas BBQ, remote-controlled hot tub, custom sauna, full irrigation system, and lush landscaping. Inside, the redesigned floor plan is ideal for modern living and elegant hosting. The chefs kitchen includes stone countertops, upgraded cabinetry, stainless steel undermount sink, Dacor double wall ovens with warming drawer, 5-burner gas cooktop, stainless hood fan, and a KitchenAid counter-depth fridge with ice maker. The kitchen flows into a spacious family room, perfect for gatherings or movie nights. The main level also features a formal dining room, private office, upgraded staircase, and California shutters throughout. Upstairs, find four generous bedrooms, including a primary retreat with custom built-in closet system and spa-like ensuite with glass shower and soaker tub. The professionally finished lower level offers a bright and versatile layout with above-grade windows, a large rec room with gas fireplace, wet bar with two bar fridges, gym area, games zone, and a second office or potential fifth bedroom. Additional features include LG front-load washer/dryer, central vacuum, ceiling fans, upgraded lighting, garage door openers with remotes, gas furnace, central air, and a HEPA air cleaner. Located in one of Mississauga's most desirable communities, The Thorndale is a rare offering you wont want to miss. (id:60365)

