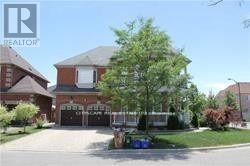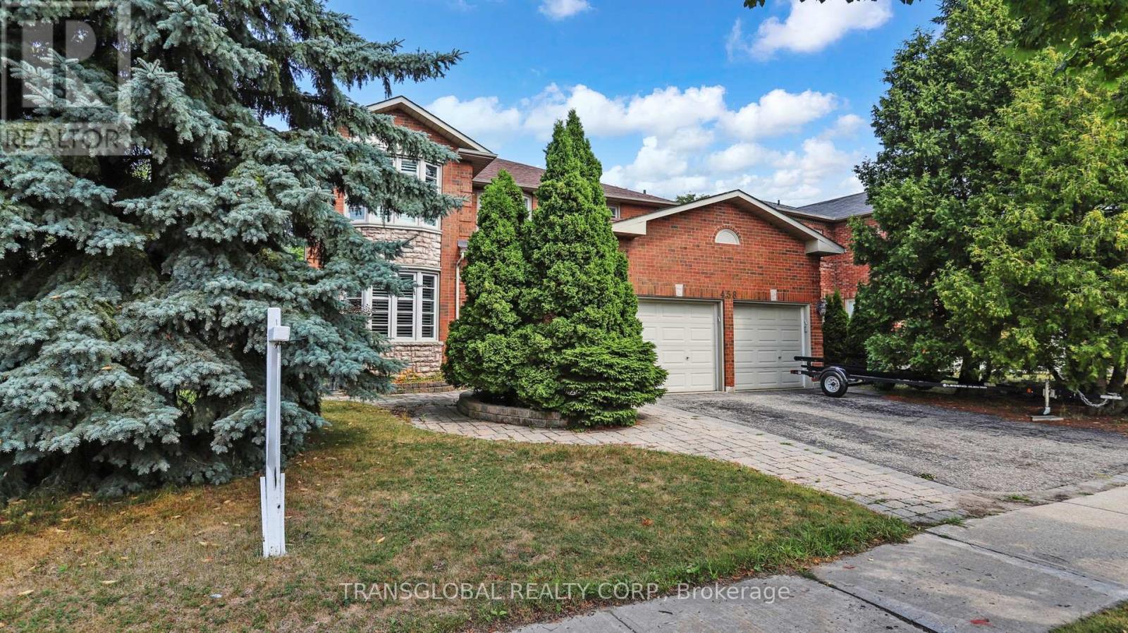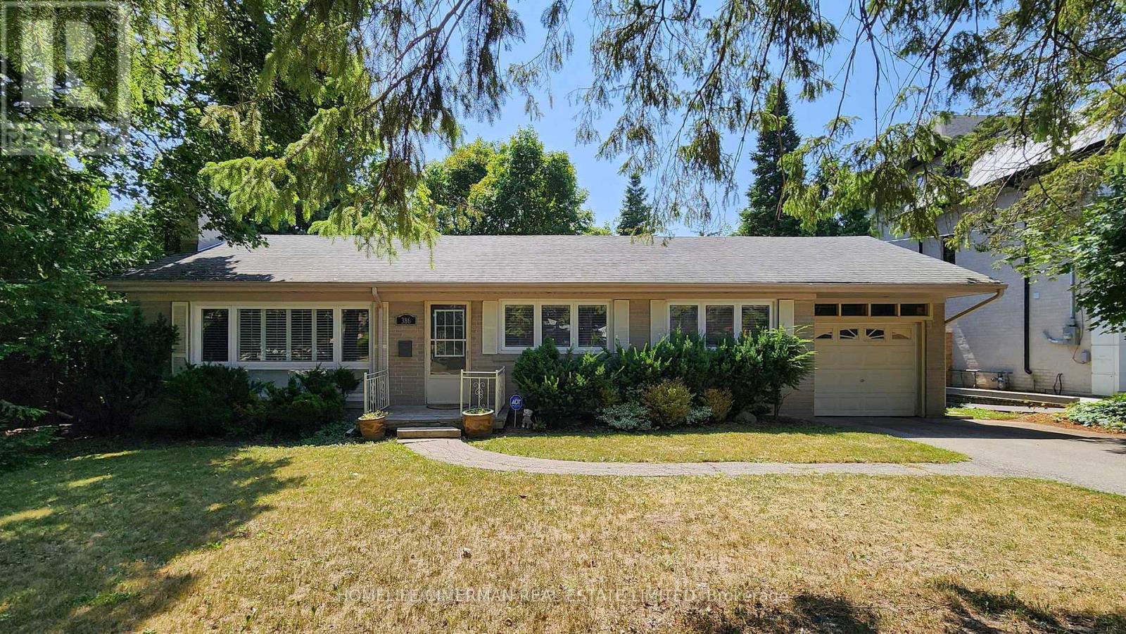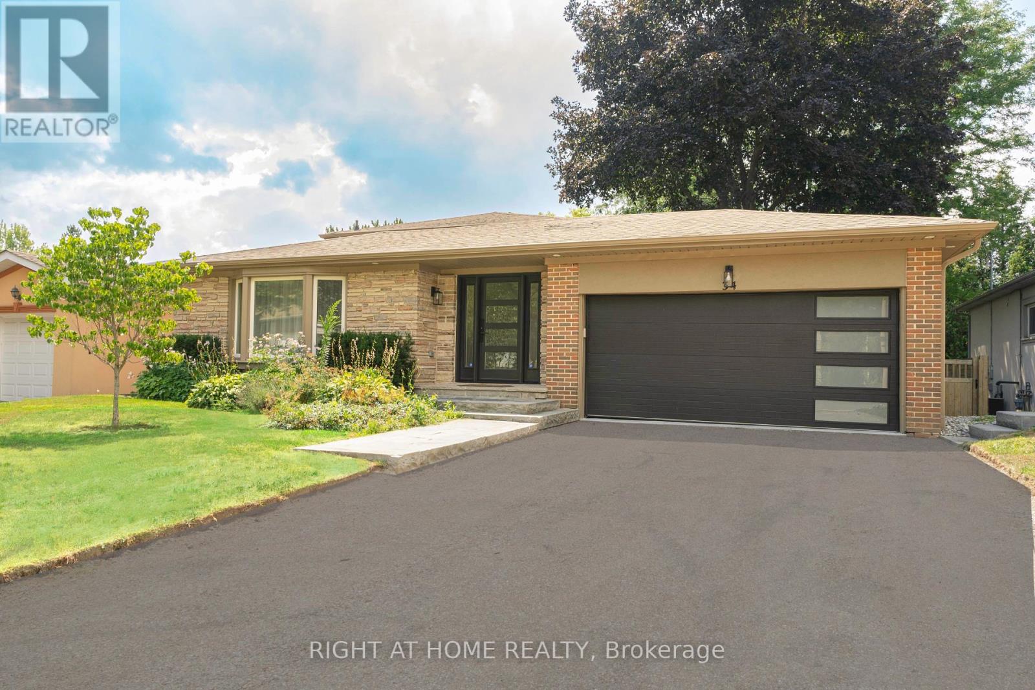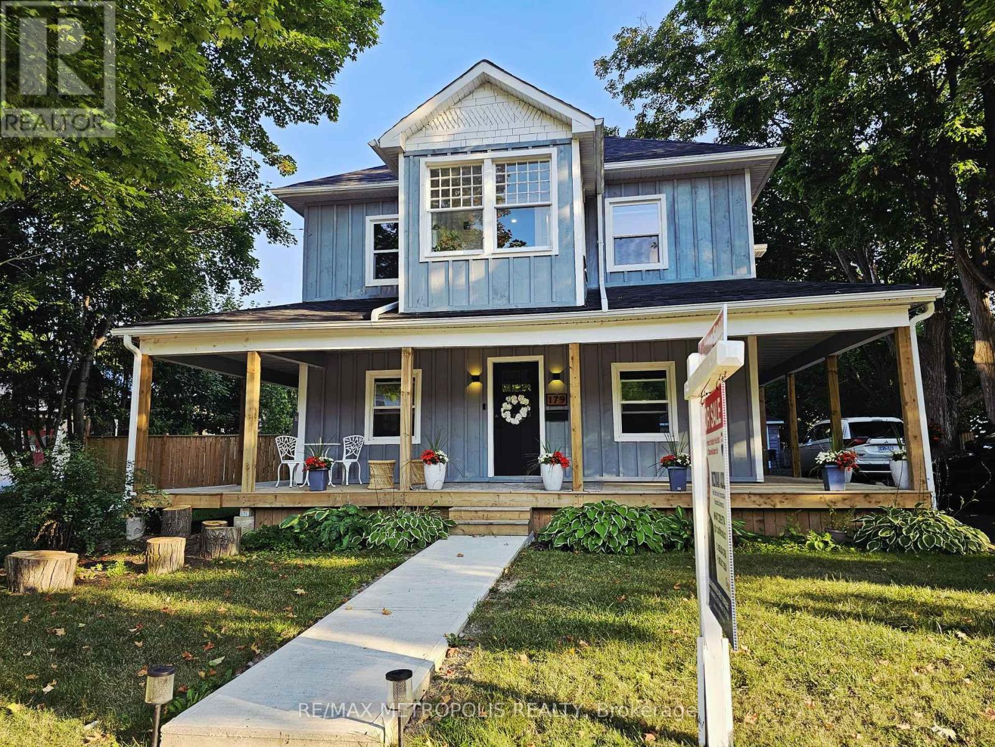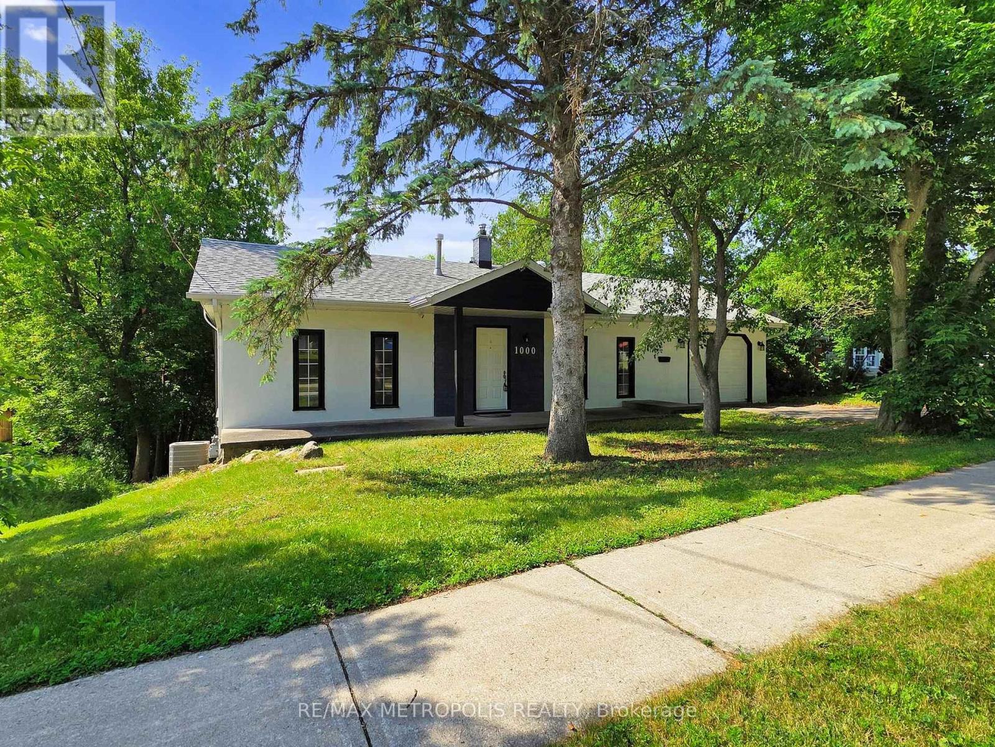Main & Upper - 77 Wheelwright Drive
Richmond Hill, Ontario
Live steps from beautiful Lake Wilcox in a fully renovated home that blends luxury, comfort, and convenience. This bright 3-bedroom residence offers a stunning primary suite with private ensuite, an additional 4-piece bath on the second floor, and a stylish powder room on the main. The designer kitchen is a true showstopper, featuring a massive waterfall centre island, stone countertops and backsplash, and high-end stainless steel appliances. Every inch has been finished with top-quality materials for a modern, turnkey living experience. Situated in one of Richmond Hills most desirable neighbourhoods, you'll be minutes from parks, trails, community centres, top-rated schools, shopping, transit, and major highways. Lease includes the main and second floors. Tenant responsible for 2/3 of utilities & Hot Water Tank Rental. (id:60365)
123 & 125 - 8763 Bayview Avenue
Richmond Hill, Ontario
Street view commercial property on busy Bayview Ave intersection in high demand Richmond Hill. Total size 950 sq. ft. with high ceilings. Units can be divided into two smaller units: 390 sq ft and 560 sq ft. Each unit has its own HVAC and water. Over $150,000 in upgrades from original build. Currently used as an optometrist clinic. Convenient location on the ground floor of a residential condo. Easy access to Hwy 7 and 407. Parking behind building, in underground garage, on street and across the street in large plaza. Perfect for a professional office or any retail use. Must see! (id:60365)
1 Campi Road
Vaughan, Ontario
Prof. Finished Basement With Separate Entrance. Spacious 2 Bdrms With Large Window. S/S Appliances With Separate Laundry. Granite Countertop. Spacious Kitchen. One Parking In The Driveway Is Included. If Wants 2nd Parking Negotiable. Schools, Rec Centre, 400/407 And Malls Within Easy Access. (id:60365)
458 Beverley Glen Boulevard
Vaughan, Ontario
Stunning 4+2 Bedroom Executive Home on a Premium Corner Lot (opens at the back to 64ft.) in the heart of Beverly Glen, with over 4,000 sq. ft. of luxurious living space in this beautifully appointed home, finished with the highest quality craftsmanship throughout. Perfectly situated on a large corner lot, this residence offers both elegance and functionality for modern family living and entertaining. The main floor features a bright eat-in kitchen with gas stove and 2 sinks. The home showcases upscale finishes, thoughtful design, and an abundance of natural light.The fully finished basement expands your living options with a second kitchen, two large additional rooms, and plenty of space for entertaining, extended family, or guests. From the moment you step inside, you'll appreciate the blend of sophistication and comfort, making this property truly move-in ready, A true must-see. Lots of extras: Owned alarm system(2025), inground sprinkler system (2017), New Roof (2021) Kitchen (2019), Basement kitchen (2021), Upgraded hardwood floors (2019) Furnace and AC (2014), California shutters, crown moulding throughout (id:60365)
386 Kerrybrook Drive
Richmond Hill, Ontario
For Lease Spacious Bungalow in Prime Richmond Hill Location! This bungalow offers of main floor living space. The main level features 3 bedrooms, 1 full bathroom, including a rear addition with a family room perfect for relaxing or entertaining. The fully finished basement extends your living space with 1 additional bedroom and another bath, ideal for extended family or home office use . Located on one of Richmond Hill's most sought-after streets, this home is just a short walk to the picturesque Mill Pond, offering tranquil trails and natural beauty year-round. (id:60365)
34 Wildrose Crescent
Markham, Ontario
Enjoy the freshly renovated 2000 sqft family home moving ready Surrounded by mature evergreens and upscale custom homes, it offers the perfect opportunity to enjoy a fully renovated modern luxury home neighbourhood. Extra large stone island in kitchen with an additional sink, suitable for bar. Featuring an elegant open concept living room and entertaining spaces, a stunning custom kitchen, and a fully finished basement ideal for guests. Step outside to a massive, fenced, and super private backyard with a covered outdoor space. Located in the top-ranked Bayview Glen Public School area and minutes to shops and transit. Included 700 Sqft storage, New furnace, smart sprinkler system, new paved driveway and much more. ** This is a linked property.** (id:60365)
179 Church Street
Georgina, Ontario
Fully renovated form the studs out with a striking three-level addition (2022-2023), this 5 bedroom, 4 bath residence perfectly blends historic farmhouse charm with modern luxury. Set on a large lot surrounded by mature trees, the property features a newly rebuilt asphalt driveway (2025) with parking for up to 6 cars, a private detached garage with heating and A/C, and a new storage shed (2023). The setting combines urban convenience and cottage-style living, just including a chef's kitchen with a large island, stainless steel appliances, and walkout to the deck. The main floor offers a bedroom/office with a 2 piece bath, while upstairs the original sunroom provides a quiet retreat. The primary suite features its own Ensuite. All bedrooms have wood flooring, pot lights, and generous closets, with a third full bath and convenient second floor laundry. The lower level is ready for your finishing touches. Ideally located within walking distance to daycare, schools (Keswick PS - French Immersion & W.J Watson PS), and cafes, and shops, with Rayner's Park boat launch minutes away, this is a rare opportunity to live, work, and play only 45 minutes from the GTA. All application for CR@ zoning is underway, which would allow professional offices, medical clinics, daycare, and other commercial uses. The City has granted temporary mixed commercial use until the final approval is issued, making this home an ideal live-work opportunity or investment for those seeking flexibility. (id:60365)
146 - 311 Milestone Crescent
Aurora, Ontario
Welcome To 311 Milestone Crescent In The Heart Of Aurora! This 3 Bedroom 1200-1399 sqft Multi-Level Townhouse is a Perfect Opportunity For First Time Home Buyers! Freshly Painted Walls & Updated Main Bathroom. Away From Yonge Street & Aurora Go Station, Family Friendly Neighbourhood Close To Amenities And Public Transit. Conveniently Located Across From Aurora Heights Public High School, Walking Distance To Wellington Public School And St. Joseph CES. Private Terrace With Turf. New Windows (2022), New Carport Door (Installed May 2024) Recent Upgrades To The Outdoor Pool And Many More! Unit comes with 2 Parking Spaces Complex Has Visitor Parking. (id:60365)
712 - 260 Davis Drive
Newmarket, Ontario
Bright & Updated 2-Bedroom Condo with 2 Parking Spaces! Don't miss this clean, move-in-ready condo offering unbeatable value in a well-managed Newmarket building! This spacious, carpet-free unit features 2 large bedrooms with double closets and ceiling fans, an updated 4-piece bath with quartz counters, and a bright open concept living/dining area. The kitchen boasts a brand new stainless steel fridge (2025), stainless steel oven (as is), built-in dishwasher, quartz counters, backsplash ,a quartz island perfect for entertaining, and plenty of cupboard space. Enjoy quiet evenings on your west-facing balcony perfect for watching sunsets. Bonus features include a large utility room, ample closet space, and 2 parking spots (1 owned, 1 exclusive use) a rare find! Laundry conveniently located on the lower level, along with a newly renovated party room with updated guest washroom facilities, a nicely equipped gym/workout room, bike storage and your own unit locker. Within minutes and walking distance to Southlake Hospital, Upper Canada Mall, transit, the 404, 400, Fairy Lake, beautiful walking trails and shopping. Great amenities in an amazing building. Don't miss this opportunity in one of Newmarket's greatest areas! (id:60365)
1117 - 8081 Birchmount Road
Markham, Ontario
Luxury Furnished And Upgraded 1 Bedroom + Den Condo In Downtown Markham Direct Connected The Marriott Hotel, Den Use As 2nd Bedroom.East Facing. New Hardwood Floor & Kitchen Backsplash. Direct Access To Hotel Facilities And Services. All Luxury Furniture Included. Full Amenities: 7/24 Concierge. Swinging Pool, Jacuzzi, 2 Fitness Centre, Outdoor Dining, Lounge, Guest Parking, Etc. Close To 404/407, Go/Viva Transit, Cineplex, Restaurants, Malls, Ymca, Pam Am Centre, York Campus And Much More. (id:60365)
1000 Elgin Street
Newmarket, Ontario
Welcome to 1000 Elgin Street, Newmarket. A Beautiful Starter Home on a Premium Lot in a prime location! Situated on a generous 181-foot deep lot backing onto lush green space with a ravine, this charming home offers the perfect setting for a young family. Located in a quaint neighborhood lined with mature trees, you'll enjoy the peaceful surroundings and strong community feel. Key Features: Deep 181-foot lot with no rear neighbors enjoy added privacy and nature views. Walkout basement with rough-ins, great potential for an in-law suite or rental unit. Ideal for first-time buyers or growing families. Steps away from parks, schools, plazas, public transit and Southlake Regional Health Centre. Quick access to Highway 404 and the Newmarket GO train Station. Conveniently located within walking distance of many shops, restaurants and banks and also a walk-in clinic, dental office, and optometrist. Gas station just up the street. Upcoming new Costco coming soon to the area. Don't miss out on this opportunity to own a beautiful home in a thriving, family-friendly neighborhood! (id:60365)
9 Red Rock Drive
Richmond Hill, Ontario
Welcome to 9 Red Rock Drive, a beautifully renovated and move-in-ready 4+1 bedroom, 4-bathroom detached home nestled in the prestigious Westbrook community of Richmond Hill. Situated on a quiet, family-friendly street, this spacious residence features a thoughtfully designed layout with sun-filled principal rooms, a large family kitchen, and a professionally finished basement with a full bedroom and washroom with kitchenette - perfect for extended family or guest accommodations. Recent upgrades include a new roof (2024), energy-efficient windows, and a brand-new backyard deck, providing peace of mind and ideal outdoor living for years to come. This exceptional home is located within one of the top-ranking school districts in the GTA, including Richmond Hill High School, Silver Pines Public School, and St. Theresa of Lisieux Catholic High School, all highly sought after for their academic excellence. Commuters will appreciate the convenient transit access just steps to YRT and VIVA bus routes on Yonge Street, with a 15-minute ride to Richmond Hill GO Station for a direct train to Downtown Toronto's Union Station. Drivers will enjoy easy access to Highways 404 and 407, making travel across the GTA fast and efficient. Surrounded by nature and amenities, this home is just minutes to Mill Pond Park and Forest Trails, Upper Yonge Place Plaza (featuring Longos, Shoppers Drug Mart, LCBO, and more), Hillcrest Mall, and a variety of local cafes, fitness centres, and medical clinics. Whether you're a growing family or an investor seeking long-term value, this Westbrook gem offers the perfect combination of comfort, lifestyle, and location (id:60365)



