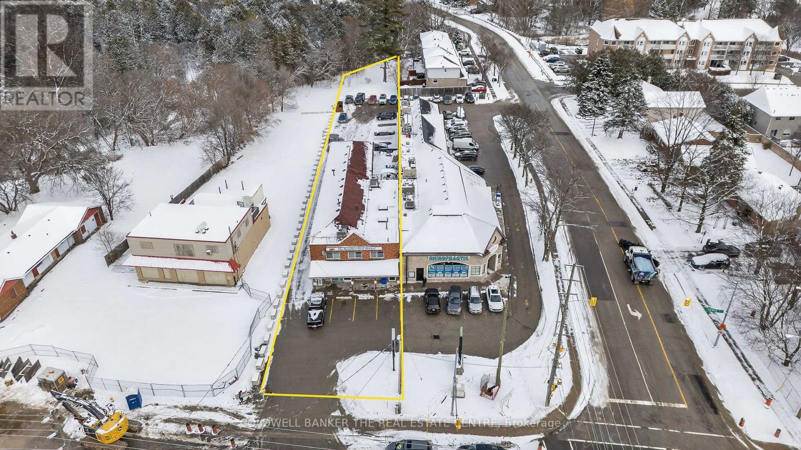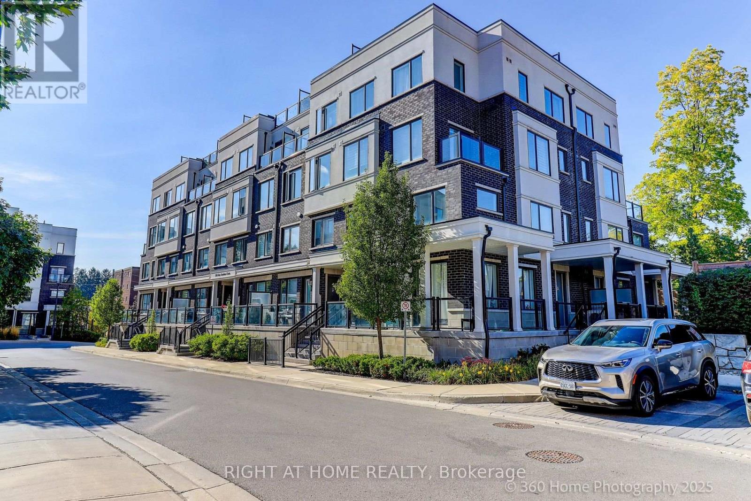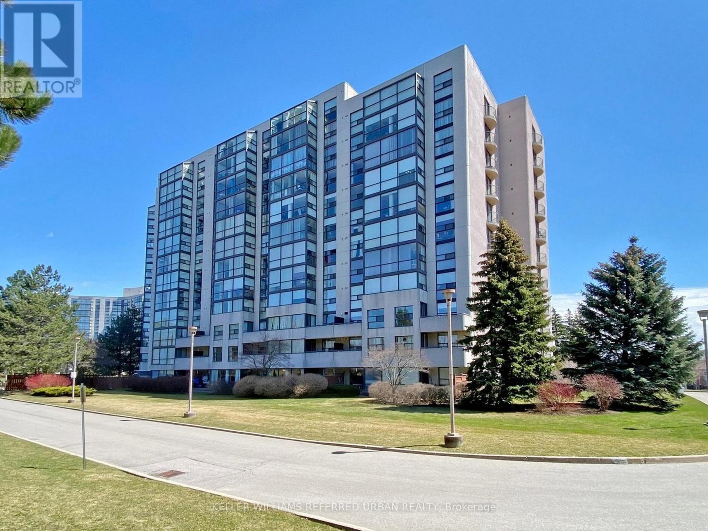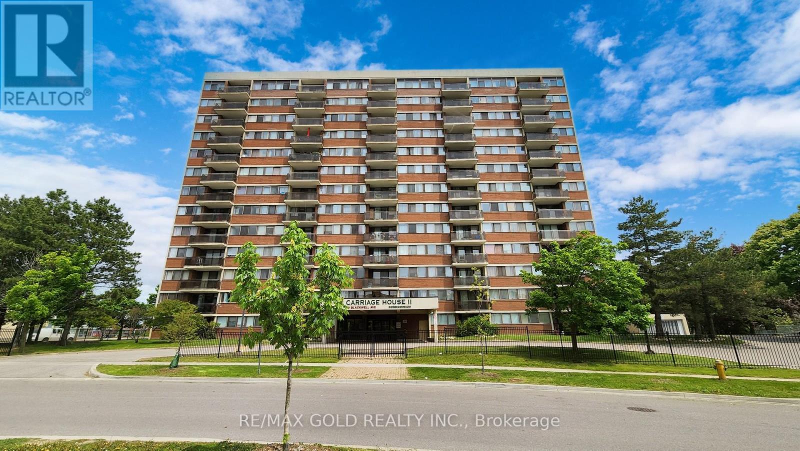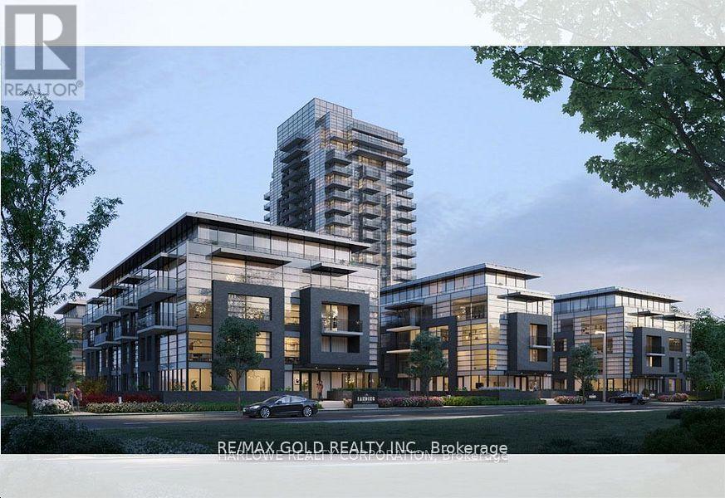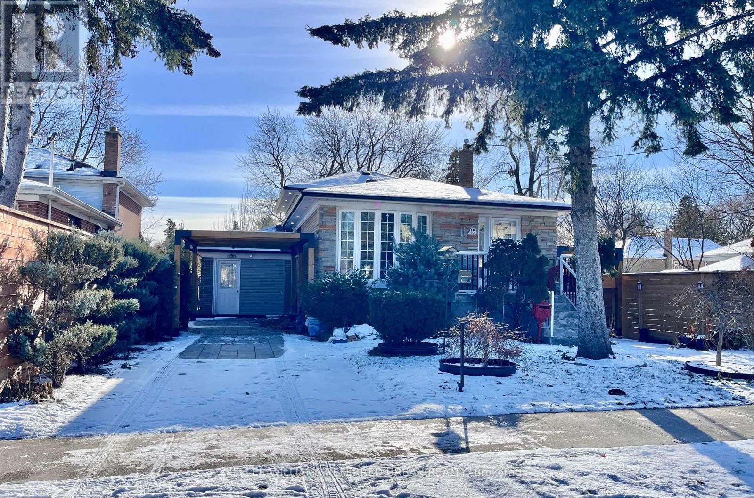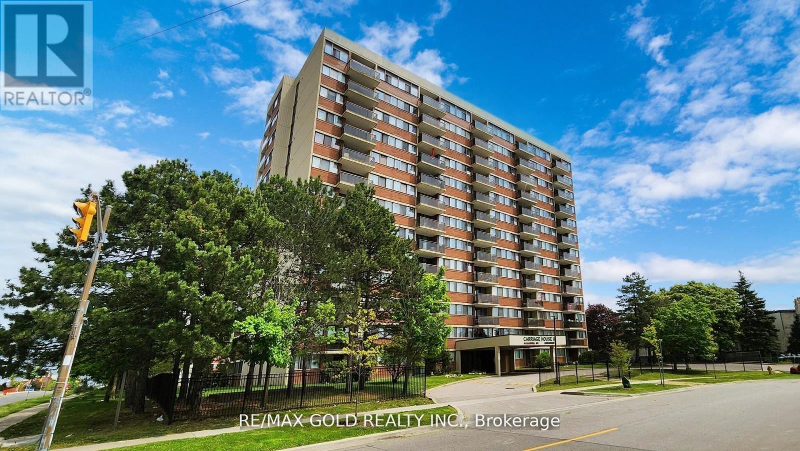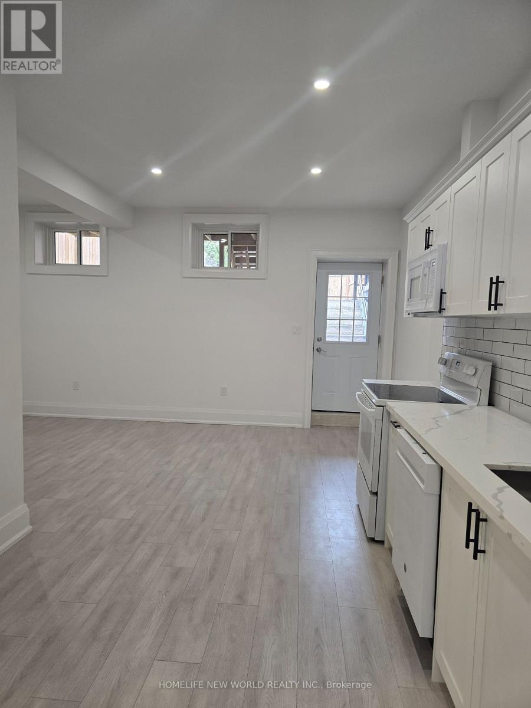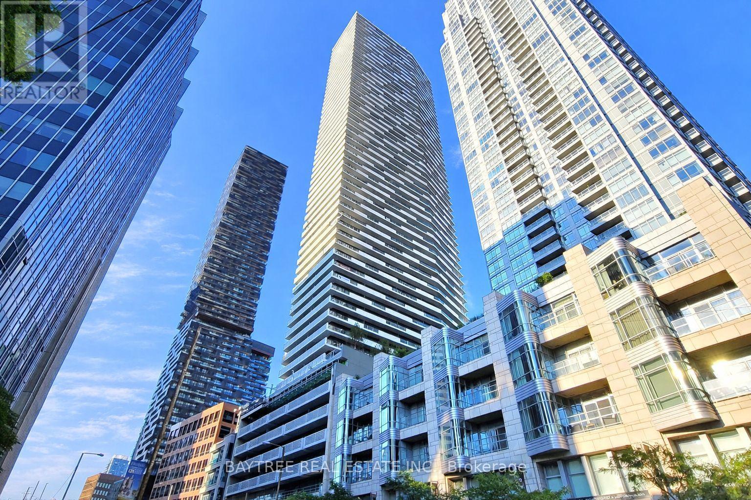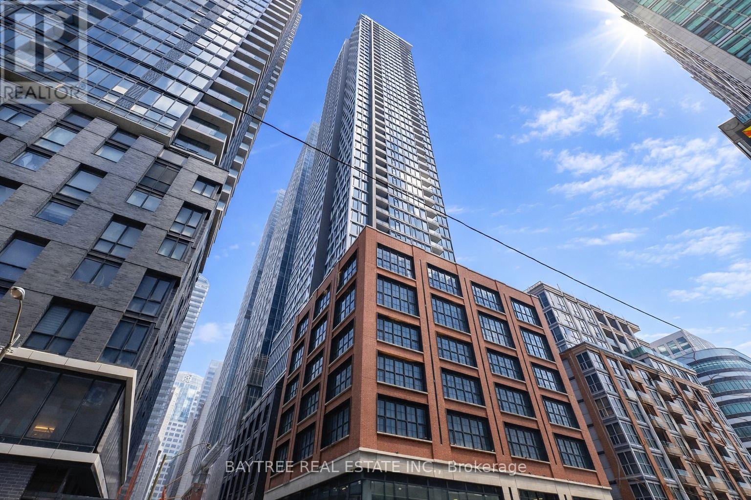19423 Yonge Street
East Gwillimbury, Ontario
Well-located mixed-use commercial building in the heart of Holland Landing's established commercial district along Yonge Street. The property is anchored by a large ground-floor grocery retail tenant on a net lease, with five self-contained residential apartments above, offering a strong and diversified income stream.The five residential units are separately metered for hydro, with tenants paying their own electricity. The commercial component benefits from excellent frontage and exposure along Yonge Street, supporting long-term tenant stability and future upside.The building offers approximately 4,484 sq. ft. of retail space, including approximately 3,340 sq. ft. of usable storage and mechanical basement area, plus approximately 3,616 sq. ft. of residential space across the five apartments. Situated on an approximately 18,900 sq. ft. lot, the property is zoned MU1, allowing for a range of mixed-use and commercial applications.Constructed in 1969, the property is fully leased with all units currently rented. Appliances included for the residential units consist of five refrigerators and five stoves. (id:60365)
28 - 200 Alex Gardner Circle
Aurora, Ontario
This luxurious corner unit stacked townhome offers 3 bedrooms, 3 bathrooms, and a stunning private rooftop terrace with sweeping panoramic views of Aurora's lush green landscapes. The fully upgraded kitchen is a chef's dream, featuring an oversized island, sleek quartz countertops, a beautiful backsplash and premium stainless steel appliances. The open-concept living and dining areas are complemented by smooth 9' ceilings, with a private balcony off the main level.On the second floor, the spacious primary bedroom boasts a 3-piece ensuite and a generously sized walk-in closet. Two additional bedrooms share a modern, well-appointed bathroom. The home is filled with natural light, thanks to its abundance of large windows. It also offers the convenient access to underground parking and a large storage locker. Perfectly located in downtown Aurora, this home is just steps away from the Go Train, VivaTransit, a variety of restaurants, grocery stores, parks, and highly rated schools. Enjoy thebest of urban living in this centrally situated, move-in-ready townhome! (id:60365)
1006 - 40 Harding Boulevard W
Richmond Hill, Ontario
Welcome to this bright and functional living space featuring two bedrooms plus a spacious solarium-ideal as a sitting area, home office, or additional dining space. The generous open layout is filled with natural light and offers two full bathrooms for added comfort. Enjoy a full suite of amenities, including an indoor pool, sauna, hot tub, party room, exercise room, and gatehouse security. Situated in one of Richmond Hill's most sought-after buildings, just steps from Yonge Street, this prime location offers unmatched access to transit, shopping, dining, and more. Included In The Lease: Building Insurance, Central Air Conditioning, Heat, Hydro, Water, Parking. (id:60365)
1205 - 99 Blackwell Avenue
Toronto, Ontario
LOCATION, LOCATION, LOCATION! READY TO MOVE IN! Affordable Condo. CORNER UNIT. Bright and Clean. Practical layout. This well-maintained 2-bedroom, 2-bathroom condo offers a warm and inviting atmosphere with plenty of natural light. 1 PARKING and 1 LOCKER. The private balcony provides the perfect spot to relax and enjoy the open surroundings. Generous living space and thoughtful storage. The primary bedroom features a 2-piece ensuite and walk-in closet, and the second bedroom includes a double-door closet. The galley kitchen is designed with ample cupboard and counter space, and the in-unit laundry is equipped with shelving for extra organization. Residents enjoy a wide range of amenities, including a gym, sauna, billiards and table tennis rooms, and visitor parking. This condo is in a highly desirable area, just minutes from Highway 401, Toronto Zoo, walking trails, Malvern Town Centre, community recreation centre, parks, grocery stores, Shoppers Drug Mart, schools, TTC, and major shopping malls. It is also located in park heaven, with four parks and a long list of recreation facilities within a 20-minute walk. Room sizes are approximate. (id:60365)
1009a - 1606 Charles Street
Whitby, Ontario
Immediately available Welcome To The Landing By Carttera ! Well situated near Hwy 401 / 407 and Whitby GO, Close to Shopping, Dining, Entertainment, Schools, Parks, Waterfront Trails and More ! Building Amenities Include Modern Fitness Centre, Yoga Studio, Private and Open Collaboration Workspaces, Dog Wash Area, Bike Wash/Repair Space, Lounge and Event with Outdoor Terrace for Barbecuing + More ! 2 Story Unit Features 2 Bedrooms, 2 Baths with Terrace. With West Exposure, 1 Parking and Locker Included. Extras: 9ft Ceilings, Laminate Flooring Throughout. S/S Appliances, (Fridge, Stove, Microwave and Dishwasher), Stacked Washer & Dryer, Quartz Counters, Bulk Internet Included. (id:60365)
15 Glenda Road
Toronto, Ontario
Discover this cherished family home in vibrant Scarborough Village. With 3 bedrooms upstairs, 2 additional bedrooms on the lower level, a family room, 3 bathrooms, and a separate entrance, this home easily accommodates a wide range of living arrangements, perfect for families, extended households, or multi-generational living. Lovingly maintained and upgraded, it features a functional studio addition that offers exceptional flexibility for a home office or creative space. Backing directly onto Lochleven Park, the property offers a rare blend of space, privacy, and natural beauty. Enjoy landscaped gardens with pergolas and fruit trees, and everyday convenience with nearby TTC routes and the Eglinton GO Station. The Scarborough Village Rec Centre is just minutes away, while the scenic parks and trails along Lake Ontario, including Bluffer's Park and the Waterfront Trail, are all within easy reach. A standout opportunity for families or investors seeking space, lifestyle, and an exceptional location. An accessory dwelling unit (ADU) feasibility report is available, outlining the potential for a detached ADU of up to 1,300 sq.ft - subject to municipal approvals. Offers anytime - See property video! (id:60365)
42a Squires Avenue
Toronto, Ontario
Newly renovated and move-in ready, this bright 1-bedroom apartment is located above a store in East York and features a private entrance, an open-concept living area, a brand-new kitchen with ample cabinet space, a new 4pc bathroom, a spacious primary bedroom w/ large window. Conveniently situated in a quiet neighbourhood just steps from a TTC stop, laundromat, shops, and schools. Rent is $1,650/month plus electricity, and includes 1-car garage parking. No dishwasher, no ensuite laundry, and no smoking. (id:60365)
1205 - 99 Blackwell Avenue
Toronto, Ontario
LOCATION, LOCATION, LOCATION! READY TO MOVE IN! Affordable Condo. CORNER UNIT. Bright and Clean. Practical layout. All Utilities are included in the maintenance fee. This well-maintained 2-bedroom, 2-bathroom condo offers a warm and inviting atmosphere with plenty of natural light and a clear west-facing view. 1 PARKING and 1 LOCKER. The private balcony provides the perfect spot to relax and enjoy the open surroundings. Inside, the layout is both clean and functional, with generous living space and thoughtful storage. A convenient coat closet is located at the entry, while a separate linen closet adds to the practicality. The primary bedroom features a 2-piece ensuite and walk-in closet, and the second bedroom includes a double-door closet. The galley kitchen is designed with ample cupboard and counter space, and the in-unit laundry is equipped with shelving for extra organization. Residents enjoy a wide range of amenities, including a gym, sauna, billiards and table tennis rooms, and visitor parking. This condo is in a highly desirable area, just minutes from Highway 401, Toronto Zoo, walking trails, Malvern Town Centre, community recreation centre, parks, grocery stores, Shoppers Drug Mart, schools, TTC, and major shopping malls. It is also located in park heaven, with four parks and a long list of recreation facilities within a 20-minute walk. Room sizes are approximate. (id:60365)
Basement - 195 Danforth Road
Toronto, Ontario
New 1 bedroom apartment with 9 foot ceiling! Be the first person to call this apartment home! Excellent high end finishes. All appliances: Fridge, Stove, Washer, Dryer, Microwave. Close to shopping, TTC at your door! **No parking on the property** (id:60365)
5007 - 2221 Yonge Street
Toronto, Ontario
Move into this sun-filled, high-floor one-bedroom suite in a luxury condominium at 2221 Yonge Street, ideally located in the heart of Yonge & Eglinton-Midtown Toronto's most vibrant and connected urban hub. This bright south-facing home features 9-foot ceilings, a functional open-concept layout, large windows, and a private balcony with unobstructed panoramic city views, including Lake Ontario and iconic Toronto landmarks. Residents enjoy exceptional amenities including a 24-hour concierge, indoor pool, fitness centre, rooftop terrace with BBQs, party room, spa, guest suites, and more. With TTC and subway access at your doorstep, the nearby Eglinton Crosstown LRT, and steps to shopping, dining, entertainment, and everyday essentials, this premium location boasts a Walk Score of 99 and delivers true luxury urban living. (id:60365)
507 - 55 Mercer Street
Toronto, Ontario
Experience the perfect fusion of style, comfort, and convenience at 55 Mercer.This spacious 2+1 bedroom, 2-bathroom residence is designed with sleek modern finishes and a smart, functional layout that comfortably accommodates both living and working from home. Located in the heart of downtown Toronto, step outside your door and immerse yourself in the city's vibrant core-with TTC access, luxury shops, theatres, restaurants, and cafes just moments away. At 55 Mercer, world-class amenities are thoughtfully designed to support a lifestyle of productivity, wellness, and comfort-all in one place. Spanning three levels, the building offers a two-storey fitness centre equipped with premium machines, personal training areas, Peloton pods, and HIIT zones, along with a yoga studio and infrared cedar saunas for relaxation. For work, residents can enjoy modern co-working spaces, private meeting rooms, and a fully equipped boardroom. Outdoor amenities include landscaped terraces, a basketball half-court, and a dog run for added convenience. Live where the city truly comes alive!! (id:60365)
3707 - 825 Church Street
Toronto, Ontario
Excellent location, Yorkville & Rosedale, Luxurious Milan Condo Tower. Bright And Spacious 2+1 bedroom Corner Unit, Approximate 1000 sg-ft, Den can be used as Third bedroom, One Parking & One Locker, Steps To Yonge & Bloor & Yorkville. World Class Shopping & Dining Area. South And East Unobstructed View With 9' Ceilings, Gorgeous Kitchen W/Breakfast Area & Picture Window. Steps To Yonge/Bloor Subway Station. TTC At Front Door, Minutes to Toronto Metropolitan University (Former Ryerson University), U Of T, Downtown Toronto & Much More! Full Of Amenities Such As Concierge, Indoor Pool, Gym, Party/Meeting Room, Visitor Parking & Much More ! Newcomers and International Students are welcome under conditions! (id:60365)

