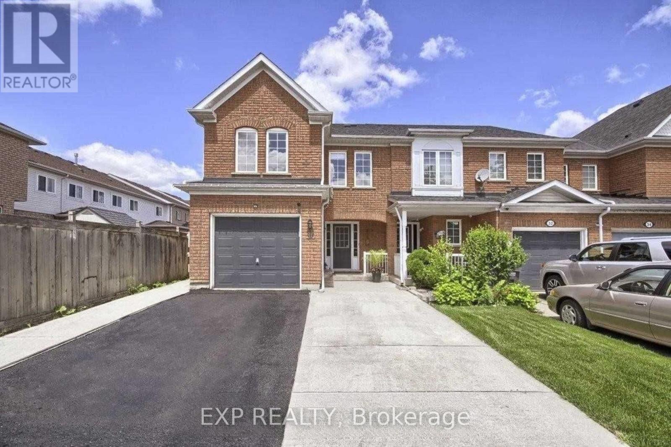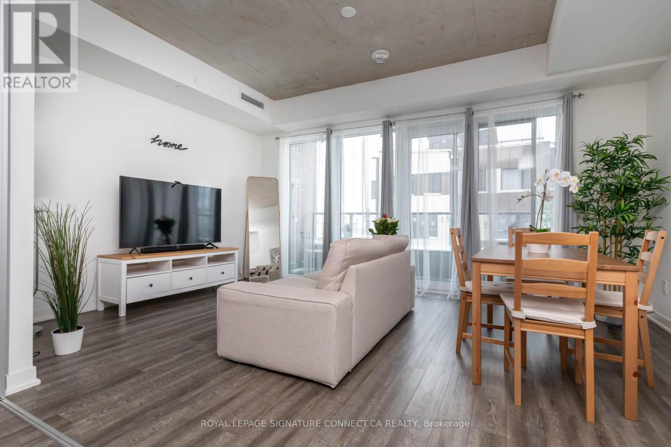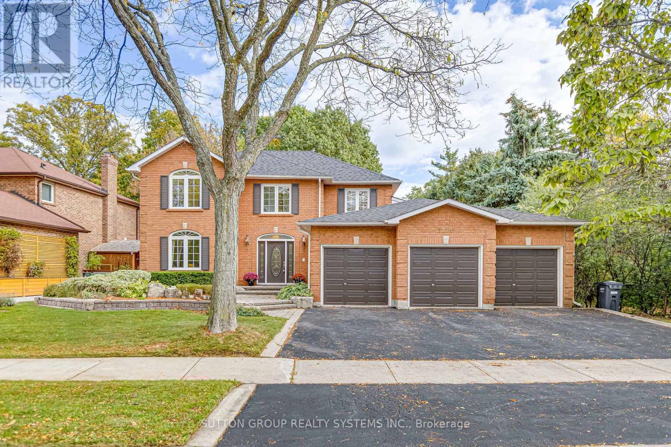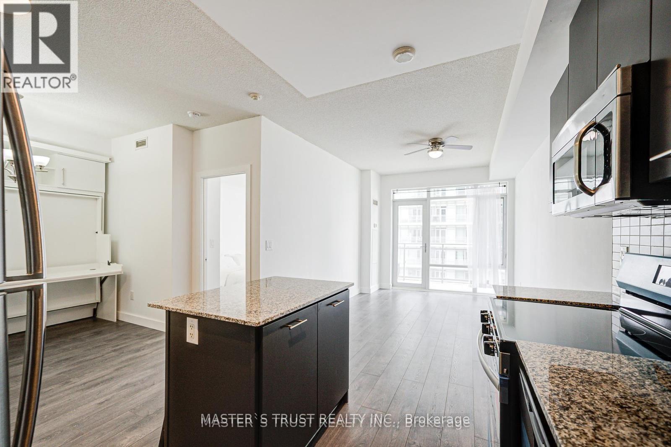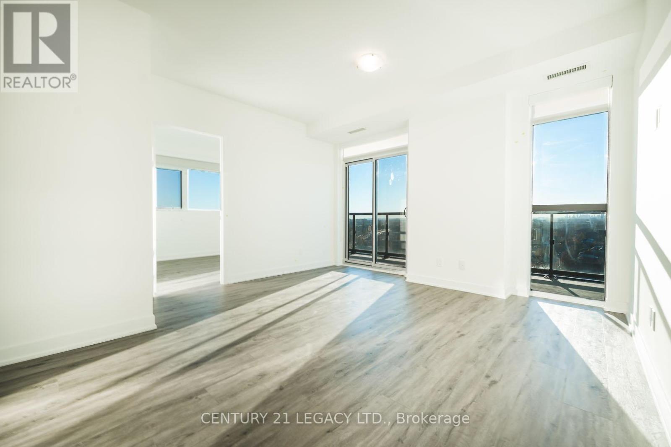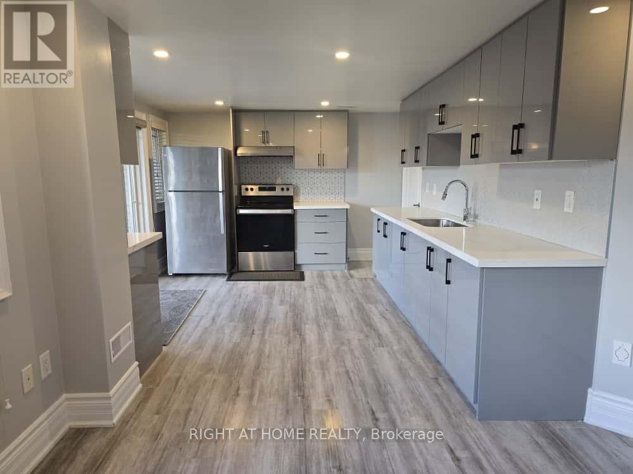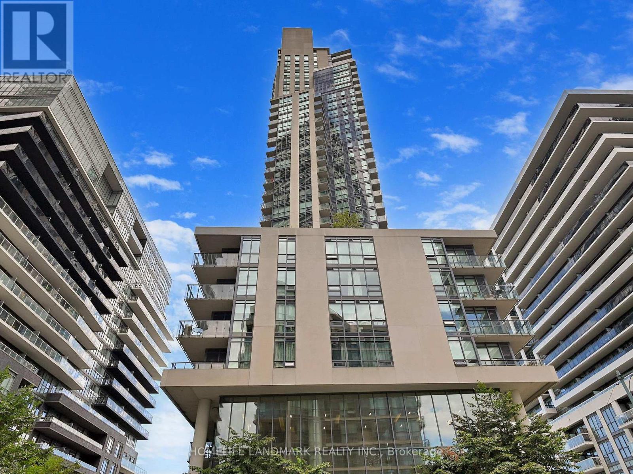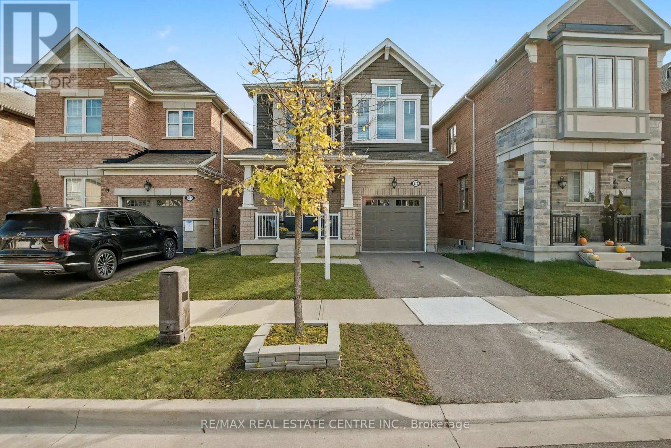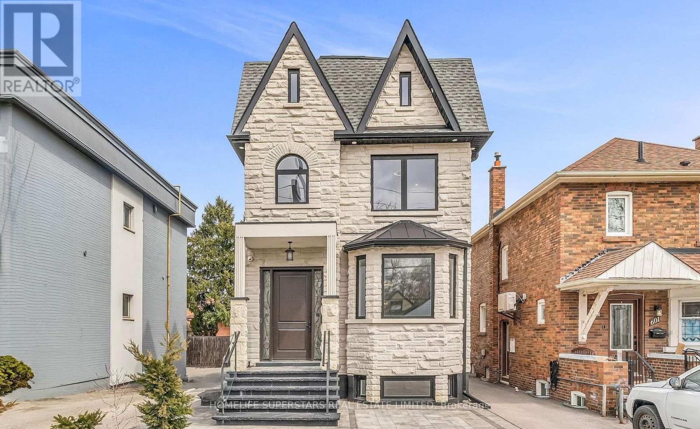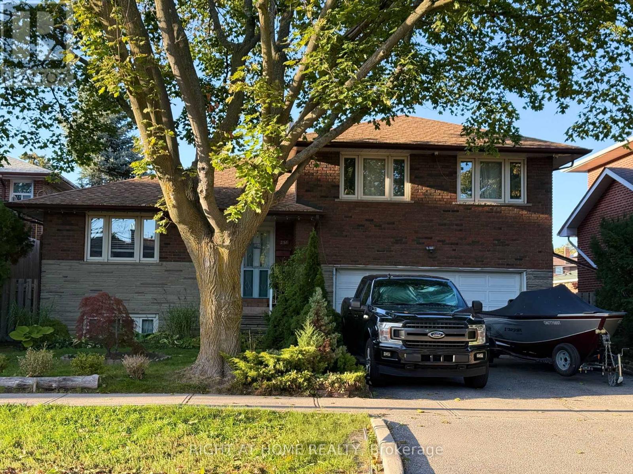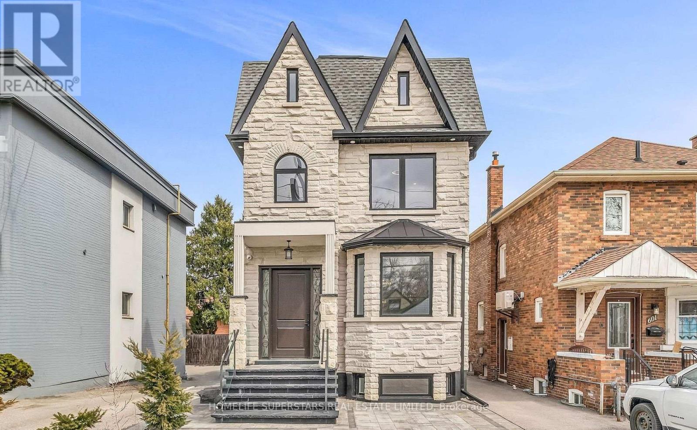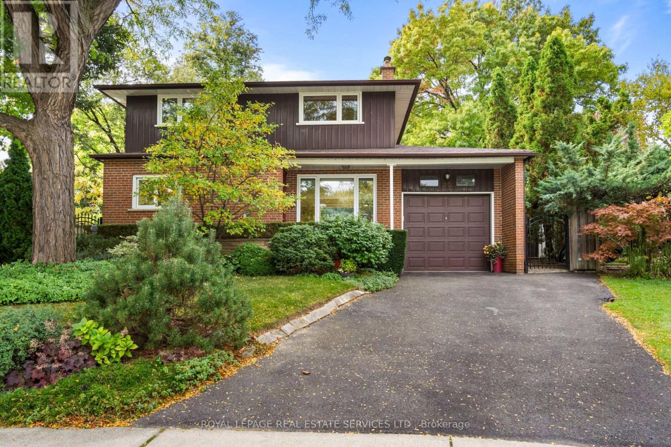30 Monaco Court
Brampton, Ontario
Welcome To This Gorgeous End Unit Townhome Situated In Quiet Court And Sitting On Premium Deep Lot Backing Into Ravine. Located in Fletchers Meadow, its a short walk to excellent schools, parks, plazas, and community centres. You're also only 5 minutes to the GO Station. The main level has Hardwood Flooring throughout with Custom Extended Gourmet Kitchen. 3 generous-sized bedrooms upstairs, primary with an ensuite and a walk-in closet. The second bedroom is also roomy, easily fits a queen bed, has its own walk-in closet, and a semi-ensuite bath. Main floor only available for rent. Tenant responsible for 70% utilities, Snow Removal and Landscaping and hotwater tank rental. (id:60365)
219 - 1808 St Clair Avenue W
Toronto, Ontario
Spacious 1 Bedroom + Den Suite At Reunion Crossing! This Unit Has Tons Of Value & Upgrades - Over 600 Sq Ft Of Interior Space, Great Layout, Open Concept Living Space Featuring Cool Exposed Concrete Ceilings, Fresh & Bright Kitchen W/Custom Cabinetry, Counters & Backsplash, Along With Built-In Stainless Steel Appliances. Walk Out To The Large NW Facing Balcony From The Living Area. Window Coverings + Rogers Internet Included! You Will Love Calling This Suite Home! TTC At Your Door, Steps To Earlscourt Park, Stockyards & Tons Of Other Great Neighbourhood Amenities. Internet Included, Amazing Value. (id:60365)
1280 Springwood Crescent
Oakville, Ontario
Situated On A Quiet Street In Sought-After Glen Abbey, This 2,468 Sq.Ft. One Owner Home Sits On A Large Lot Backing Onto A Serene Ravine With A Trail At The Side. Rare Custom Designed 3-Car Insulated Garage. Main Floor Just Renovated With Brand-New Kitchen, New Flooring & Fresh Paint. Very Spacious Layout Featuring Separate Living, Dining & Family Rooms. Upper Level Offers 4 Generous Bedrooms. Finished Lower Level Includes A Recreation Room, A Study, And A Wet Bar Area, Perfect For In-Laws, Extended Family, Or Home Office/Leisure Use. Top School Area: Pilgrim Wood PS & Abbey Park HS. Minutes To Parks, Trails, Shopping, GO & Highways. (id:60365)
360 Square One Drive
Mississauga, Ontario
This 1 Bed + 1 Den Emerald suite from Daniel's Lime Light North tower offers 9ft ceilings, large south facing balcony and an open concept spacious floor plan that is perfect for a young family or a first time buyer. It is in the heart of Mississauga, a walk away from Square One Mall, restaurants, doctors/dentists, schools, movie theatre, grocery stores, major highways and bus terminals. Watch the fireworks at Celebration Square from your own balcony! This unit is beautifully renovated, with fabulous grey floors throughout and finished with thick new baseboards, new doors and door frames, paint, light fixtures, new dish washer and new oven. The den is equipped with a custom Murphy bed which can be used as a secondary bedroom and/or office. World class amenities include fitness center, basketball court, bicycle lockers, party room, lounge, community garden, theatre and BBQ terrace. Inclusions: Stainless steel fridge/stove/dishwasher, laundry machine & dryer, all light fixtures, all window coverings, 1 parking and 1 locker. 24hr/7 Concierge, Security Systems. A perfect blend of luxury, location, and lifestyle, move in and enjoy! (id:60365)
1808 - 251 Manitoba Street
Toronto, Ontario
Welcome to this bright & spacious 2 bedrooms and 2 bathrooms condo located in the highly desirable Mimico neighborhood. The open-concept layout features high-end finishes, $24k spend on builder upgrades, see the list of upgrades in attachments. Open concept modern kitchen with stainless steel appliances, quartz counters, and a combined living/dining area that leads to a balcony with stunning lake views. The spacious primary bedroom offers a walk-in closet and ensuite bath. Enjoy incredible amenities like an outdoor pool, BBQ area, large gym, sauna, party room, and 24-hour concierge. Located just steps from parks, the lake, trendy restaurants, Grocery Store, cafes, transit, and major highways. Few mins to downtown and Sherway Gardens. The new Park Lawn GO Station will be developed to enhance connectivity between the Mimico area and the regional public transit network. Few minutes walk to Humber Bay Shores and newly developed multi-use path ideal for walking, running, and cycling. Nearby, the iconic Humber Bay Arch Bridge offers a scenic link between Humber Bay Shores and Sunnyside Beach, and waterfront access. Adjacent to the development is Grand Avenue Park, a vibrant green space featuring a soccer field, a dog park, and planned future amenities including a basketball court, a playground, and more making it a hub for recreation and community life.This unit offers both convenience and serene beauty. With a parking spot, locker, and a vibrant community, it's the perfect choice for those who desires a blend of city living and scenic tranquility. (id:60365)
Bsmt - 192 Mclaughlin Avenue
Milton, Ontario
Executive Walkout Basement Apartment In The Heart Of Milton. Fully Renovated Approx 750 Sqft Backing On The Ravine*Laminate Flooring T-Out W/ Pot-Lights & A W/O To The Patio *Upgraded Kitchen W/Quartz Countertop & Mosaic Backsplash* Good Size Primary Bedroom With 3Pc Ensuite & B/I Closet!* Separate In Suite Laundry! Bonus Den For Extra Storage. Situated Minutes From Milton Sports Complex, Hospital, Park & Restaurants. Immediate Access To Public Transit & Quick Connections To Highways 401, 407 & QEW. (id:60365)
1608 - 59 Annie Craig Drive
Toronto, Ontario
Fully renovated with new flooring and fresh paint, this bright lakeside residence delivers instant comfort and style. Step outside to water views in moments, embrace a welcoming neighborhood with lots of food selection around too. Commute with ease via nearby highways. Downtown is minutes away, so you can enjoy the best of both worlds - vibrant city living and peaceful retreat. (id:60365)
573 Juneberry Court
Milton, Ontario
Welcome to this stunning detached home nestled in the family-friendly Cobban community of Milton. Featuring a charming single-car driveway, this property combines comfort, style, and convenience in one exceptional package. Step inside to find dark hardwood floors that add warmth and elegance throughout the main living areas. The open-concept kitchen is the heart of the home, boasting bright white cabinetry, a central island, quartz countertops, fancy backsplash, and stainless steel appliances, perfect for both everyday living and entertaining. The cozy fireplace creates a welcoming ambiance in the spacious living area, while fresh paint throughout gives the home a crisp, move-in ready feel. Upstairs, you'll find three generously sized bedrooms, including a luxurious primary suite with a 5-piece ensuite bathroom. An additional 4-piece bathroom on the second level and a powder room on the main floor offer added convenience for the whole family. The unfinished basement provides a blank canvas for your personal touch ideal for creating a recreation room, home gym, or additional living space. Easy access to your spacious backyard offering panoramic views of this beautiful ravine lot, with the bonus of no neighbor's directly behind you. (id:60365)
Lower - 603 Royal York Road
Toronto, Ontario
Unfurnished 1 Bedroom, 1 Bathroom Basement Apartment w/ Separate Entrance. Approximately 1090 sq. ft. of Living Space. Open Concept Kitchen And Recreation Room. Laundry In Unit, Not Shared w/ Upstairs. (id:60365)
258 La Rose Avenue
Toronto, Ontario
Welcome to this beautifully updated detached side-split 4 in the heart of Etobicoke, just steps from Royal York and Eglinton! This bright and spacious home features 4 bedrooms, 3 brand-new fully renovated 3-piece bathrooms, and a new electrical panel for worry-free living. The layout offers 7+2 rooms, giving plenty of space for family, work, or entertaining. Step outside to a large private backyard with a peaceful pond filled with goldfish a perfect spot to relax and unwind. Conveniently located close to great schools, transit, churches, shopping, and major highways, with the Eglinton Crosstown LRT coming soon nearby. A wonderful place to call home in one of Etobicokes most desirable areas! (id:60365)
603 Royal York Road
Toronto, Ontario
This unfurnished 4-bedroom, 4-bathroom residence offers approximately 2,900 sq. ft. of living space. The open-concept layout features coffered ceilings and large windows that fill the home with natural light. The gourmet kitchen boasts high-end cabinetry, quartz countertops, stainless steel appliances, and a spacious island. Large primary suite w/ a private balcony, walk-in closet, and spa-inspired 4-piece ensuite w/ freestanding deep soaker tub. All bedrooms are generously sized with ample storage and bright windows. The third level showcases two impressive lofts with skylights, including one with a walkout to a balcony. (id:60365)
20 West Deane Valley Road
Toronto, Ontario
Welcome to 20 West Deane Valley Road - a lovingly maintained two storey 4 bedroom home nestled on a quiet cul de sac in the heart of family-friendly West Deane neighbourhood. This home truly offers the best of both worlds: move-in ready or update to your taste with a peaceful, private backyard oasis that feels like a cottage in the city. Step into a warm and inviting living room featuring a wood-burning fireplace, seamlessly connected to an open-concept dining area with mid-century modern flair. The eat-in kitchen is spacious and bright and provides endless options to renovate or enjoy as is. Plenty of storage and counter space, perfect for everyday living and entertaining. The main floor is complete with a powder room and side entrance walkout to a stone patio ideal for barbecuing. Upstairs all four bedrooms are bright with windows that flood the space with natural light. The lower level offers incredible versatility: with a spacious family room featuring a dry bar and extra storage space for everyday living, entertaining or work from home space. Outside, the gardens have been maintained with love and care and offer an inground sprinkler system and garden shed. There is space to play, garden, entertain, or just unwind surrounded by nature. Across the street enjoy easy access to parks, trails, a community pool, and TTC just minutes away. Families will love the proximity to excellent local schools, and commuters will appreciate being just minutes to Hwy 427, the 401, QEW, the future LRT and Pearson Airport. This is a rare opportunity to own the perfect family home on one of the most serene lots in the area. Don't miss it! (id:60365)

