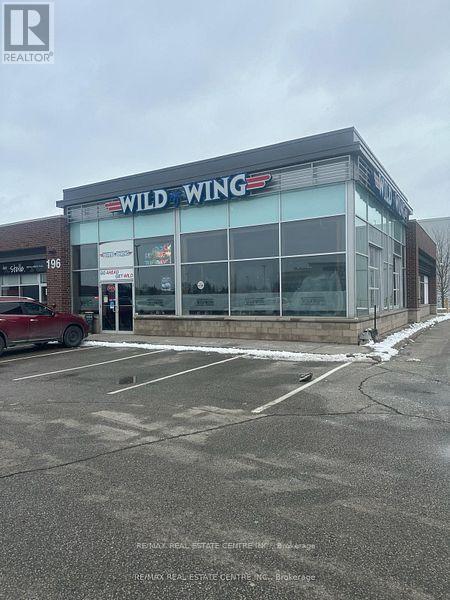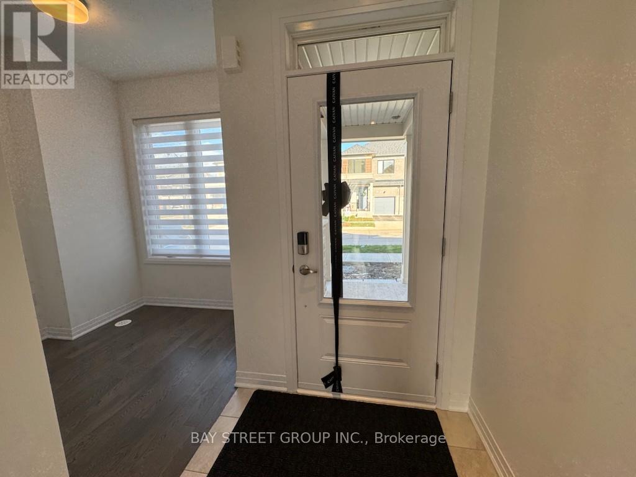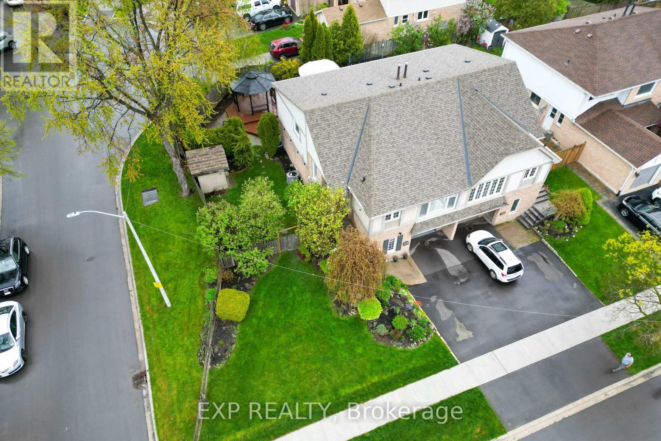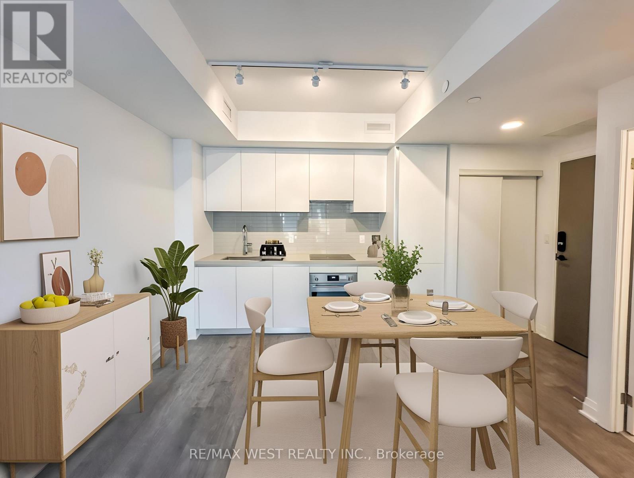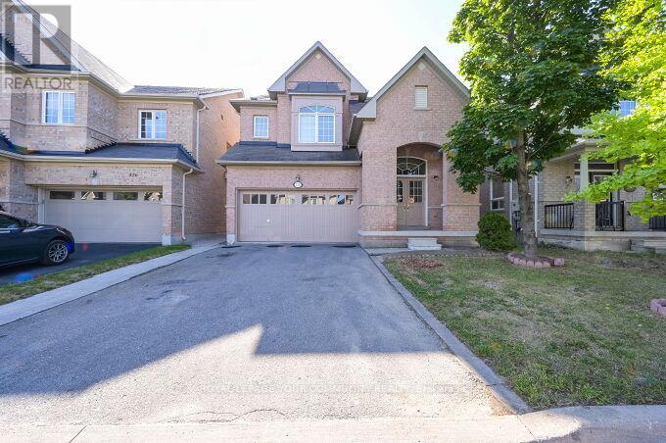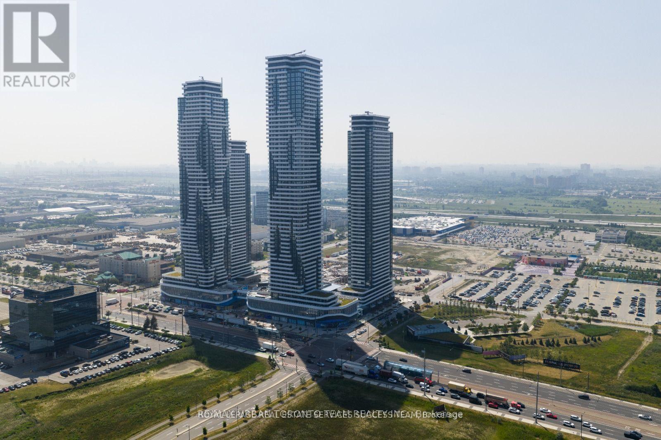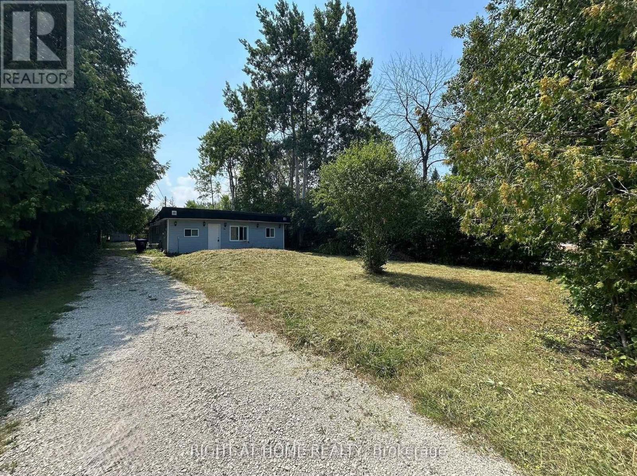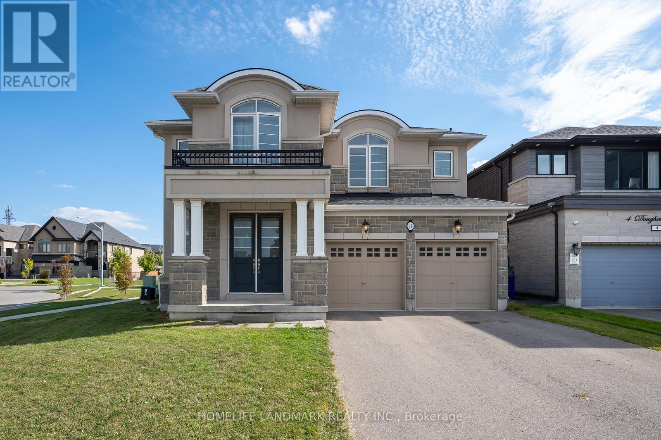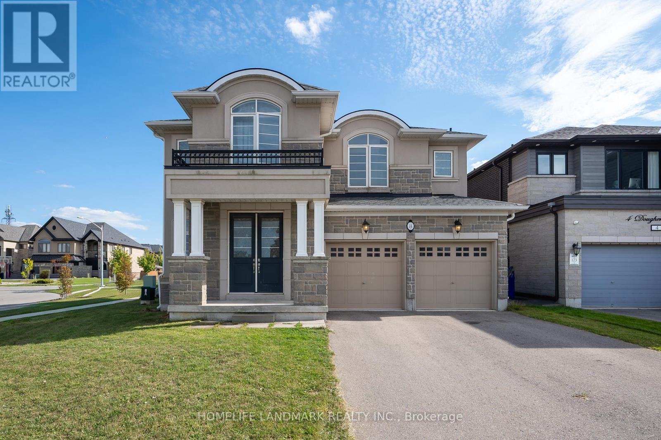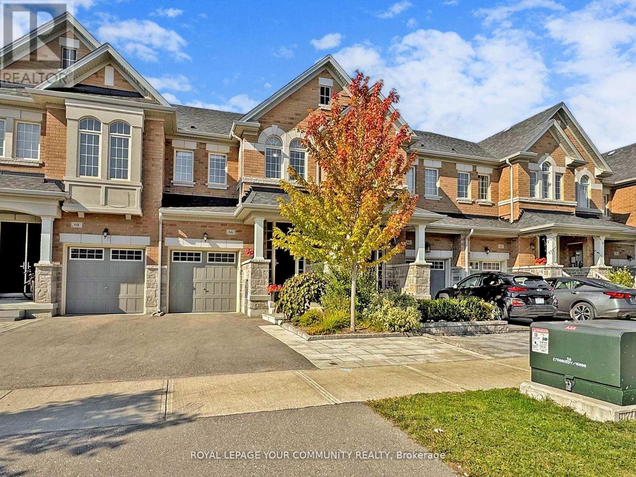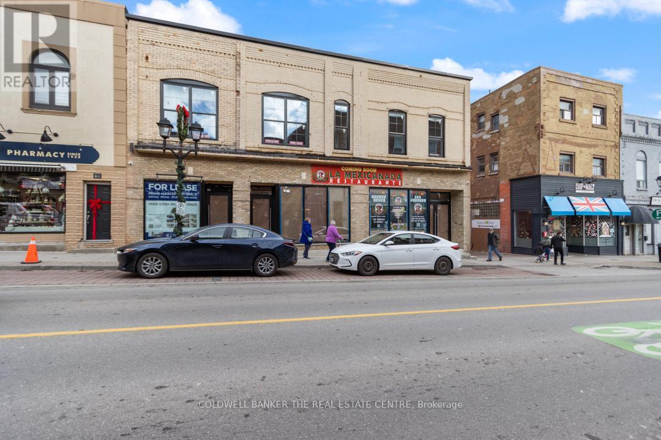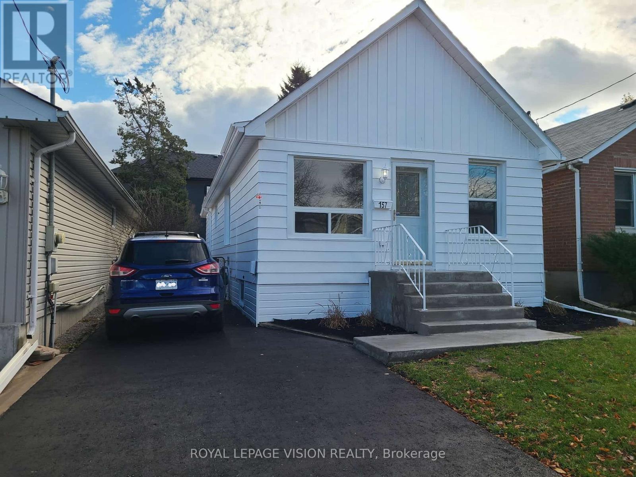196 Mcewan Dr E Drive
Caledon, Ontario
Situated in a busy commercial hub with constant foot traffic and a passionate sports-loving community, this sports bar and restaurant benefits from outstanding exposure and convenience. Its prime location within a popular plaza anchored by a major landmark cinema attracts regular crowds, especially during game nights and weekends.This fully operational, turnkey establishment presents an excellent opportunity to take over a successful, well-established sports bar with a loyal customer base and strong presence in the area. Perfect for entrepreneurs seeking a profitable venture in a lively dining and entertainment setting. (id:60365)
3210 Crystal Drive
Oakville, Ontario
Stunning Brand-New Townhome with Modern Layout and Premium Finishes!This beautifully designed 4-bedroom, 5-washroom home with ravine lot, offers spacious and functional living across all levels. The main floor features modern upgraded chef's kitchen with quartz countertop, backsplash, elegant hardwood flooring, a convenient den perfect for a home office, 2 pc. bath, laundry area, and mudroom with direct access from the garage. On the second floor, you'll find three well-sized bedrooms, including a luxurious primary suite with a 5-piece ensuite and walk-in closet. The two additional bedrooms share a 4-piece main bathroom, offering both comfort and privacy. The third floor is a true retreat, featuring the fourth bedroom with a 4-piece ensuite, walk-in closet, and a bright, open loft areaideal for a reading nook, office, or additional lounge space. The finished basement includes a generous size bedroom and a 3-piece washroom, perfect for guests, entertaining or relaxing. Additional features include a single-car garage, private driveway accommodating two vehicles, and a layout thats perfect for families or professionals seeking space and style. (id:60365)
3072 Autumn Hill Crescent
Burlington, Ontario
Awesome Spacious Semi-Detached Home In A family-friendly neighborhood with a diverse community and easy access to amenities of Burlington. Home to a mix of families with children, couples without children, and retirees. You'll love the great schools, parks, and recreational facilities. Almost 1800Sqft Of Interior Living Space, Hardwood Floors, Open Family Rooms On The Main And Lower, 3 Sizeable Bedrooms. This Property has modern upgrades with timeless elegance. Every corner reflects meticulous attention to detail, from sleek appliances to a new furnace & AC unit. (id:60365)
4111 - 4015 The Exchange Street
Mississauga, Ontario
Welcome to your brand-new 1-bedroom suite at the prestigious Exchange District Condos, crafted by award-winning builder Camrost Felcorp. This never-lived-in residence showcases breathtaking panoramic city views from a high floor and offers the perfect combination of luxury, comfort, and modern convenience. Designed with a bright open-concept layout and refined contemporary finishes, the suite features integrated appliances, imported Italian Trevisana kitchen cabinetry, quartz countertops, Kohler fixtures, geothermal heating, and the advanced Latch smart access system. Residents enjoy exceptional amenities, stylish entertainment spaces, and 24-hour concierge service. With Square One Shopping Centre, Sheridan College (Hazel McCallion Campus), Celebration Square, MiWay, GO Transit, and the future Hurontario LRT steps away, commuting and everyday living are incredibly convenient. Easy access to Hwy 403/401/QEW provides seamless connectivity throughout the GTA. Be the first to live in this beautifully designed suite in the heart of Mississauga's Exchange District. **Virtually Staged** (id:60365)
Upper Levels - 128 Watsonbrook Drive
Brampton, Ontario
**Lease is All Inclusive** (Includes all Utilities). Beautiful & Spacious 4 Bedroom and 4 Bath Upper-Levels Home in a very much-desired neighborhood. Newly Painted and a very well-maintained property. Aprox 2500 Sq ft, Excellent floor plan. Exclusively Includes a full backyard & front yard. Double Garage *Gross Lease includes all utilities. Features (3 Full Bathroom's on the 2nd level). Features a Large Eat-In Kitchen, Pot lights, High Ceilings. Spacious & Inviting foyer. Laundry Room with Garage Access. Immediate possession available. Excellent long-term landlord looking for decent tenants. Includes Newer Appliances and all Blinds & light fixtures. A Fully Fenced Yard. See Virtual Tour and Pictures! (id:60365)
1107 - 8 Interchange Way
Vaughan, Ontario
Brand New Unit: 1Bedroom + Den, 2 Bath, 1 Locker. pet fridendly*** Optional brand new furnitures w/ $2150 monthly rent*** Modern Finishes, Open Concept, walk out to Amazing Large Private Balcony w/ unobstructed east view. Laminate Throughout Entire Unit, Open Concept Kitchen w/Luxury Brand Appliances. Master Bedroom w/Ensuite Bathroom. Den Can Be Used As 2nd beroom or Office. Building will feature a spacious Fitness Centre with Spin Room, Hot Tub, dry & Steam Saunas, and Cold Plunge Pool, Outdoor Terrace, Pet Spa, Barbeque, Game Lounge and Screening Room, Work-Share Lounge on 2nd floor. Steps to Vaughan Subway Station , Hwy 400, Shopping, Dining, and Entertainment, including Cineplex, Costco, IKEA, Canadas Wonderland and Vaughan Mills. Excellent Location And Convenient. (id:60365)
34 Broadview Street
Collingwood, Ontario
Welcome to Your All-Season Getaway Just Steps from Georgian Bay! This recently updated 3-bedroom, 1-bath bungalow is perfectly situated just 1 block from public water access and minutes from Wasaga Beach, ski resorts, and the vibrant shops, dining, and entertainment of Collingwood. Nestled on a quiet dead-end street in a rapidly revitalizing neighbourhood filled with new builds and beautifully renovated homes, this property offers incredible value for first-time buyers, Airbnb hosts, downsizers, and savvy investors alike.Set on a massive 60 x 200 private, treed lot, the home is set well back from the road, offering exceptional privacy with mature trees surrounding the front, back, and sides. Inside, youll find a bright, spacious living room with brand-new flooring, a functional eat-in kitchen with new appliances, fresh paint, and plenty of cupboard space, plus a private primary bedroom tucked away at the rear of the home. The bonus room with laundry offers endless possibilitiesextra living space, a home office, or even a guest area.Step outside to your expansive backyardlarge enough for a future pool or dream outdoor oasis. Recent updates include new flooring, appliances, paint, a back deck, and a gravel driveway.Whether youre looking for a year-round home, an investment property, or a weekend retreat in Ontarios four-season playground, this home checks all the boxes. Move-in ready, full of potential, and minutes to everything! "First image is a rendering that was submitted to the city" (id:60365)
8 Dougherty Court
Hamilton, Ontario
Discover this exceptional lease opportunity at 8 Dougherty Court, a beautiful corner-lot home located in the prestigious Meadowlands neighbourhood of Ancaster. This nearly 3,000 SF above-ground residence offers a thoughtful, flexible layout designed for modern living. Key features includes Four spacious bedrooms, each with private ensuite and walk-in closet and french doors opening to a private den (or fifth bedroom) overlooking the backyard on the main floor.The open-concept kitchen flows into the family room with a cozy fireplace, adjacent to the dining room for seamless entertaining, and an additional bathroom in the basement for convenience. Abundant natural light throughout with large windows and tasteful potlighting. This prime corner lot with private backyard is in a luxurious, well-established area with proximity to a wide range of amenities including Costco, Sobeys, and Shoppers Drug Mart. Easy access to major routes and transportation such as: HSR, Lincoln Alexander Parkway, and Highway 403. Nearby educational institutions include Redeemer University, Hamilton District Christian High School and Tiffany Hills Elementary School. This home offers a refined blend of comfort, style, and convenience, perfect for families or students seeking generous living space in a highly desirable neighbourhood. Schedule a viewing to experience all that 8 Dougherty Court has to offer. ** This is a linked property.** (id:60365)
8 Dougherty Court
Hamilton, Ontario
Discover this exceptional opportunity at 8 Dougherty Court, a beautiful corner-lot home located in the prestigious Meadowlands neighbourhood of Ancaster. This nearly 3,000 SF above-ground residence offers a thoughtful, flexible layout designed for modern living. Key features includes Four spacious bedrooms, each with private ensuite and walk-in closet and french doors opening to a private den (or fifth bedroom) overlooking the backyard on the main floor.The open-concept kitchen flows into the family room with a cozy fireplace, adjacent to the dining room for seamless entertaining, and an additional bathroom in the basement for convenience. Abundant natural light throughout with large windows and tasteful potlighting.This prime corner lot with private backyard is in a luxurious, well-established area with proximity to a wide range of amenities including Costco, Sobeys, and Shoppers Drug Mart. Easy access to major routes and transportation such as: HSR, Lincoln Alexander Parkway, and Highway 403Nearby educational institutions include Redeemer University, Hamilton District Christian High School and Tiffany Hills Elementary SchoolThis home offers a refined blend of comfort, style, and convenience, perfect for families or students seeking generous living space in a highly desirable neighbourhood. Schedule a viewing to experience all that 8 Dougherty Court has to offer. ** This is a linked property.** (id:60365)
66 Drizzel Crescent
Richmond Hill, Ontario
Welcome to this Modern beautifully designed 2 Storey Townhouse in the heart of Oak Ridges.This Stunning home features 9' Ceiling , open concept, 3 Spacious bedrooms, 3 bathrooms plus an additional 2-piece bathroom in the finished walk out basement .With plenty of large windows, it's filled with natural light throughout the day.Open concept kitchen with Granite Countertop & S/s Appliances. The laundry room is conveniently located on the second floor, and the finished walk out basement provides extra storage and living space ideal for a home office, Rec room or guest suite.Enjoy direct access from the garage to the main floor, as well as garage access to the backyard, offering both comfort & convenience.This New Townhome, complete with a private garage located in a queit neighbourhood close to parks, schools & shopping.A Perfect blend of modern design, functionally and location- ready for you to move in and enjoy . (id:60365)
193 Main Street S
Newmarket, Ontario
Main Street Newmarket Upper level Retail/Office opportunity in prime location on the street. Located next to the laneway to cedar street and parking in the rear, this is a dream location for a Yoga/Pilates, or Photography Studio as this building has 3 frontages (Front / Lane Way / Rear) and is located close to the large municipal parking lot with direct access from the rear into the basement space of the building. Ideal for storage, locker/shower room. This unit has retail frontage of 193 Main Street + the entire upper level, with the Basement of 193 Main Street also available to bring total sqft to 4,400. Approximate size: Ground Floor retail space - 400sqft, upper level studio space 3300sqft, lower level basement space with retail entrance from rear of building - 700sqft. Tenant to build to suit needs. UCD1 Zoning permits Retail, Restaurant, office, Studio space+ other uses. (id:60365)
157 College Avenue
Oshawa, Ontario
Detached house in the community of Vanier, with brand new renovations and big ticket items means you can simply move in and enjoy! Brand new items include; Brand new Furnace (owned, 2025), Brand new Air Conditioner (owned, 2025), Newer Hot Water Tank (owned), Brand new Concrete Steps and Walkway (2025), Brand new Asphalt Driveway (2025), Brand new Vinyl Siding (2025), Brand new Windows (2025), Newer Asphalt Roof, Brand new Laminate Flooring (2025), Brand new Kitchen (2025), Brand new Kitchen Cupboards & Counter (2025), Brand new Kitchen Backsplash, Large Sink & Faucet (2025), Newer Appliances, Brand new Bathroom & Tiling (2025), Brand new Bathtub, Vanity & Toilet (2025), Brand new Hardware, Vents & Mirrors (2025), Brand new 6-Panel Doors (2025), Brand new Light Fixtures (2025), and more!! A finished basement perfect for storage or extra space. This warm and cozy house boosts practicality and modern into your new home! The main floor features an open concept living room, dining room and brand new kitchen which makes it perfect for both entertaining and relaxing. A Brand new bathroom adds relaxation to your day! With 4 bedrooms, it's a layout that works for a growing family, empty nesters or downsizing family! With 2 Primary Bedrooms, you can choose an upstairs Primary or main floor Primary! 4 Bedrooms also adds the comfortable possibility of working from home! The back deck is perfect for tranquility or entertaining. 1,200 Above Grade Sq Ft and 600 Below Grade Sq Ft. No Rental Items!! (id:60365)

