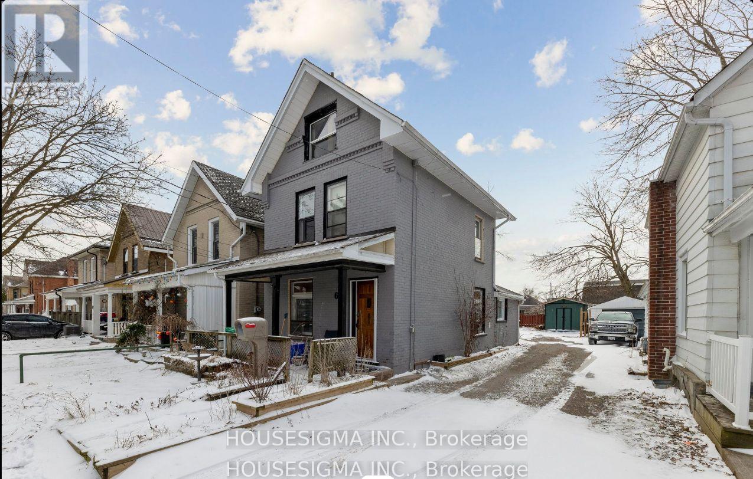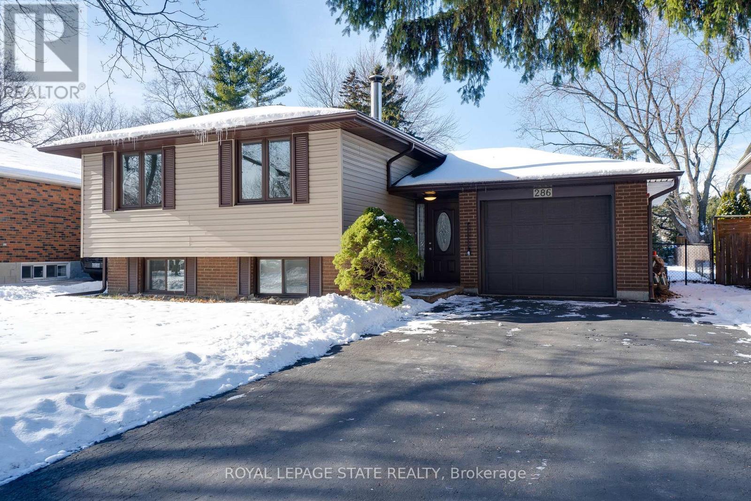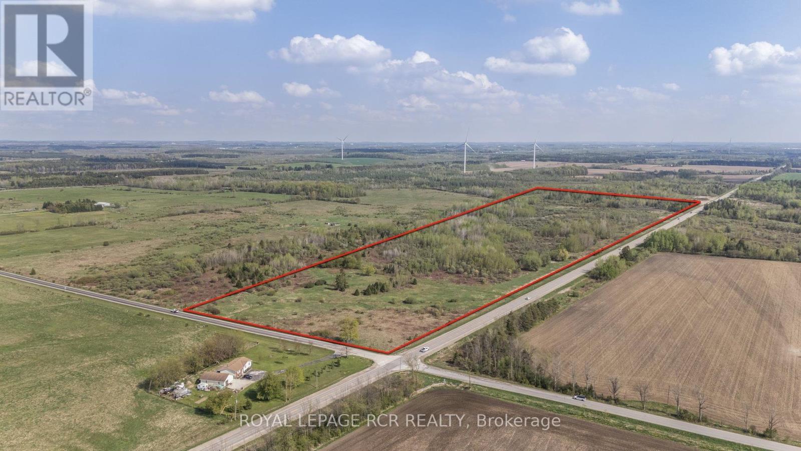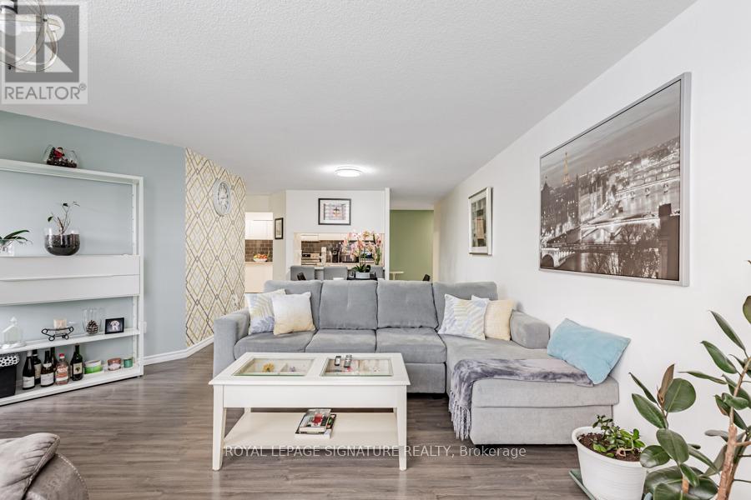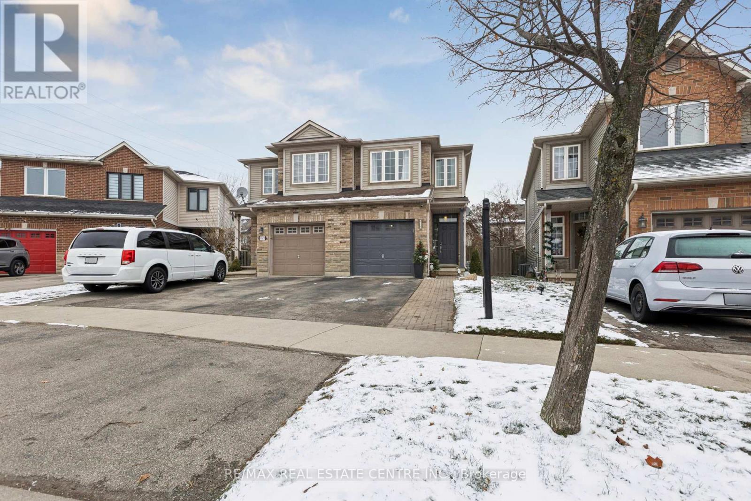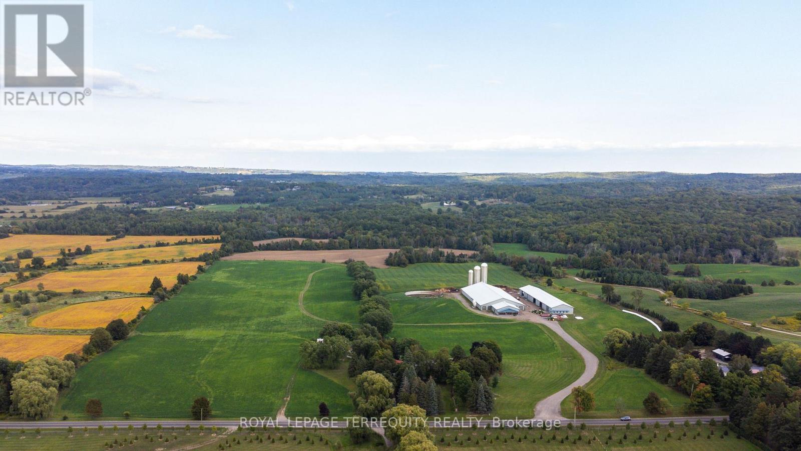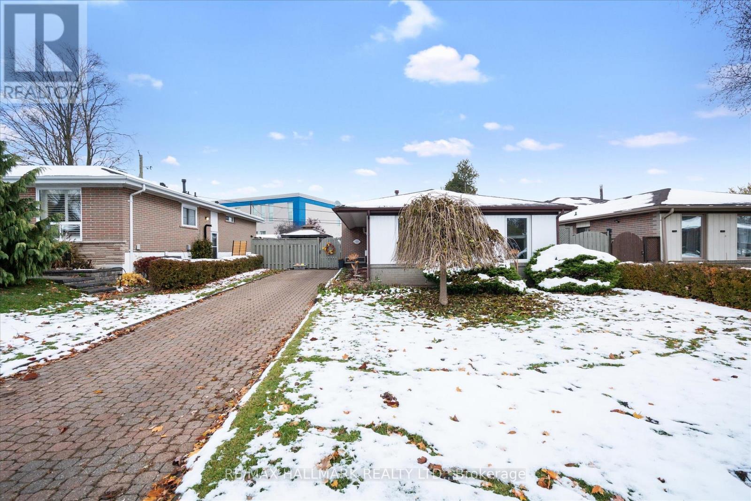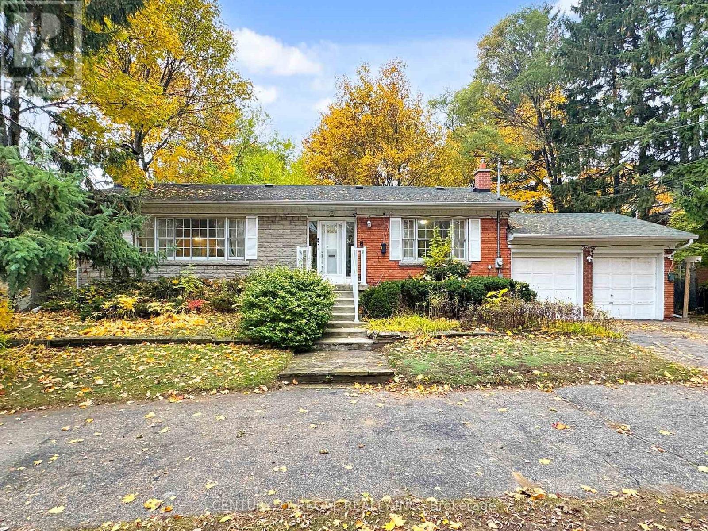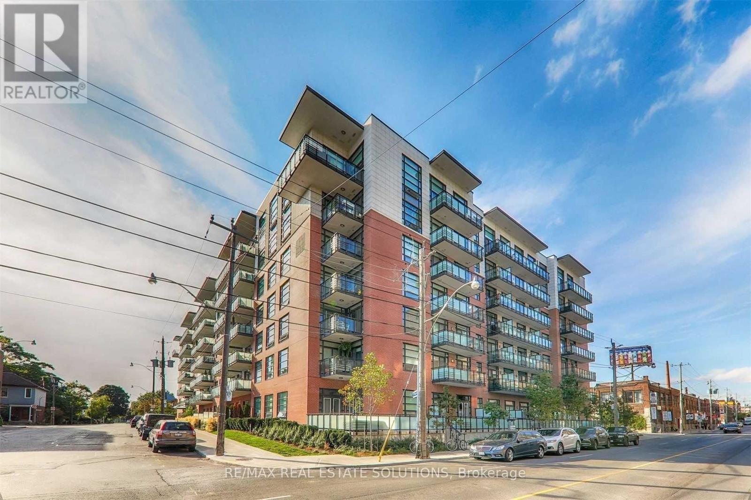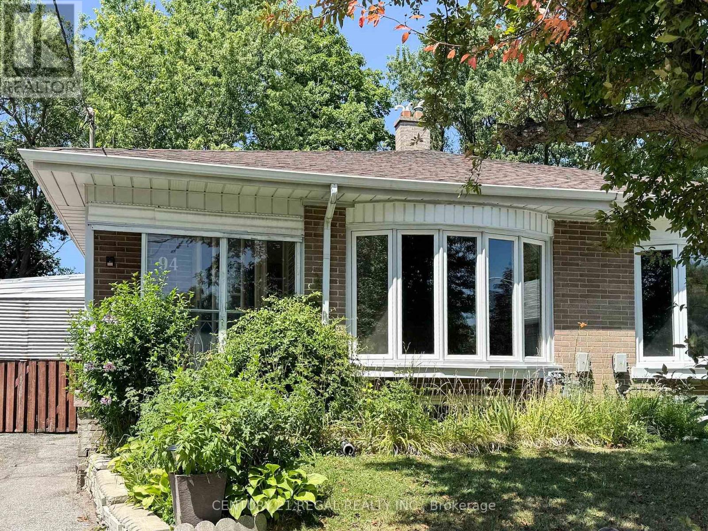635 Brown Street
Peterborough, Ontario
Welcome to this charming and well-maintained 3-bedroom home, ideally located in the heart of town. Whether you're an investor or a homeowner, this property offers exceptional versatility. Currently tenanted and generating rental income, it practically pays for itself, or it can be delivered with vacant possession for those looking to move in. Close to all major amenities, this is a smart opportunity you won't want to miss! (id:60365)
286 West 18th Street
Hamilton, Ontario
Welcome to this well-kept 3+2 bedroom, 1+1 bathroom home in one of Hamilton's most desirable west mountain neighbourhoods. Loved by the original owners, this property offers a bright, spacious main level, a functional kitchen, and three comfortable bedrooms, plus a finished lower level with two additional bedrooms, a second bathroom, and a large rec room, perfect for growing families or investors. The separate side entrance provides excellent potential to create two independent units. Sitting on a generous lot, the home features a deep backyard ideal for kids, pets, and entertaining, along with a large shed for extra storage or a workshop. Minutes to Mohawk College, parks, schools, shopping, transit, and the Lincoln Alexander Parkway, this location delivers unmatched convenience. (id:60365)
0 Concession 10
East Luther Grand Valley, Ontario
Opportunities like this don't come up too often. This 98.23 acre vacant property boasts 4,396.71 feet of frontage on Highway 25 and 1,980 feet of frontage on Concession 10/11 in Grand Valley with a mix of cleared land, bush and open meadows. The property is partially cleared and has a driveway off of Concession Rd. 10 ready for a possible future build. It is believed approx. 30 acres was farmed in the past. The perfect investment potential to build your dream home, farm or hold on to. The property is zoned agricultural with portions of the property zoned EP (See map attached). There is also a pond on the property. HST is included in the purchase price. *To get to the property enter 40236 Concession Road 10/11 into your GPS. The property these coordinates take you to is located directly across the street from this property that is for sale. Please see the map attached* (id:60365)
305 - 236 Albion Road
Toronto, Ontario
LOOKING FOR RESPONSIBLE FEMALE STUDENT TO SHARE THIS AMAZING 3 BEDROOM CONDO WITH SINGLE, FEMALE PROFESSIONAL OWNER. This beautiful condo is COMPLETELY FURNISHED with FULLY EQUIPPED kitchen and ensuite laundry. There is brand new Samsung ALL IN ONE washer dryer in the ensuite laundry area. Make yourself comfortable at home.....just bring your clothes. The main bathroom will be shared. Private bedroom with bed, under bed storage, desk, dresser and closet. Full use of kitchen, dining room, living room and balcony. Full use of gym, sauna and swimming pool are included. The owner is an amazing, friendly, professional lady who will make you feel comfortable and at home. Living room for cozy winter evenings. TTC bus is right in front of the building with a very short ride to the subway. Beautiful trails along the Humber River for walking and/or biking are only steps away. Length of lease may be flexible under the right circumstances. (id:60365)
103 - 3040 Constitution Boulevard
Mississauga, Ontario
***Public Open House Saturday and Sunday Jan 3 & 4. From 12:30pm To 1:30 PM.*** Great deal for sale in Mississauga. Popular 2 level, 2 bed, 1 bath condo townhouse in the heart of Applewood. 1087 square feet as per MPAC. Spacious open concept living/dining/kitchen on main floor, 2 functional, large bedrooms on second. Building offers visitor parking, and the maintenance fees include water, building insurance, and common elements. Extremely close to public transit and shops for daily living, and a short drive from to major highways Hwy 427, QEW, and 403. Click on 4k Virtual Tour and dont miss out on this opportunity (id:60365)
1427 Treeland Street
Burlington, Ontario
Discover this charming three-bedroom semi-detached home with modern trims, kitchen and bathroom improvements, and an ideal location with very close access to HWY 403, 407 and GO station, in a highly sought-after, family-friendly neighbourhood in South Burlington. This home is thoughtfully designed for comfort and practicality. Its prime location, steps away from schools and recently improved Leighland Park (a 2-minute walk), which includes Tennis courts, Pickleball courts, Basketball/ball hockey court, and Fitness loop with outdoor fitness equipment, makes it an ideal choice for both new and growing families. A spacious living room filled with natural light through a large window flows seamlessly into the dining area. Generously-sized bedrooms with two full en-suites bathrooms on the second floor. This home feels good. Welcome Home! (id:60365)
73 Poplar Crescent
Oro-Medonte, Ontario
Welcome to 73 Poplar Cres in beautiful Oro-Medonte - where country charm meets modern comfort. Set on a 0.59-acre lot just 15 minutes outside Barrie, this raised bungalow offers the ideal mix of privacy, space, and convenience. Surrounded by mature trees and tucked away on a quiet crescent, the setting provides true serenity while keeping you close to shopping, schools, and commuter routes.Step inside to discover a home that has been extensively and thoughtfully upgraded. The kitchen has been recently renovated with fresh finishes and an inviting layout perfect for daily living and entertaining. New flooring throughout adds warmth and style, while the new furnace delivers year-round efficiency and comfort. Other major improvements include a new garage door (2022), front door (2024), and a septic system (2022) - meaning all the important updates have already been handled for you.Outside, the property continues to impress. Enjoy summers in your above-ground pool (2021) or relax on the deck overlooking your private, tree-lined backyard - an ideal spot for unwinding or hosting family gatherings. The detached garage/workshop provides excellent space for hobbies, storage, or small projects, offering flexibility for every lifestyle.Adding to its appeal, this property includes two deeded access points to Lake Simcoe, just a short walk away, perfect for swimming, kayaking, or simply enjoying sunsets by the water. These quiet lakefront spots make it easy to embrace the outdoor lifestyle Oro-Medonte is known for.With its peaceful setting, large lot, and extensive upgrades, 73 Poplar Cres delivers exceptional value for those seeking a move-in-ready home in a tranquil rural community - all while being minutes from Barrie's amenities and the natural beauty of Simcoe County. (id:60365)
15625 8th Concession Road
King, Ontario
You Have Been Searching for a Property that Suits Every Need You can Imagine. Stop Searching. INCREDIBLE 97.93 Acre Property Boasts an Array of Features that Literally Must be Seen to Be Believed! Begin by Enjoying Country Living in the 5340sqft Main House Constructed in 1850 by The Proctor Family. Step Through the Front Door they Brought with them from Ireland Into the Charming Hemlock Wood Floors, Wood Fireplaces & Cozy Living & Dining Areas. Now Step Into the Modern Era with a Spacious Addition to the Main Home that Offers: a Large Primary Bedroom Suite with both 5 & 3 Piece Ensuite Baths, Huge Walk in Closet & Sun Room and a Gourmet Kitchen with Granite Counters, Built in Appliances, & Breakfast Bar Overlooking a Stunning 2 Storey Family Room with Floor to Ceiling Fireplace, Huge Windows & Walkouts to Flagstone Patios Leading to a Marblelite Salt Water Pool, and Pool House With Sauna. Walk Past the Detached Triple Garage & Down to the Restored Barn with Modern HORSE PADDOCKS in its Lower Level & then to the SECOND HOME Built in 1833 that is Ideal for INCOME or Extended Family. Look Past the Homes & Take a Trail Ride Through the Beautiful Rolling Hills, 82 Acres of Working Fields & Forests & Head to the Rear of the Lot that Backs on to & Includes the PRICELESS BEAUTY of HAPPY VALLEY - A Nature Lover's Treasure!! Add to this Incredible Setting a 4 Million Dollar State of the Art Dairy Farm with Computerized Automated Facilities, Vector Feeding System Rough In, 3 Silos & Automated Controls Along with its OWN DRIVEWAY, Driveshed & Workshop with In floor Heating! You Can Either Work OR Lease the Current 82 Acre of Working Fields & You can Also Convert the State of the Art Buildings to Suit Your Needs - Imagine Your Very Own Car Museum, Hydroponic Facility, Horse Barn, Art Studio & Gallery or Continue to Dairy Farm-Let Your Imagination Decide! All This in a Location Minutes from Golf Courses, King Shops, Highway Access, Pearson International Airport & So Much More! (id:60365)
727 Kingfisher Drive
Pickering, Ontario
Move-In Ready! Welcome to this beautiful and inviting 3+1 bedroom detached home, perfectly nestled in one of Pickering's most desirable and family-friendly neighbourhoods! Sitting on a generous 50' x 100' lot, this home is ideal for both large families and investors alike. Step inside to a bright and spacious family room adorned with hardwood floors and large windows that fill the space with natural light. The chef's kitchen offers abundant cabinetry and counterspace, flowing seamlessly into the spacious dining area, perfect for family meals or hosting dinner parties. Upstairs, you'll find three generous bedrooms and a beautifully upgraded 4-piece bathroom. The fully finished lower level features a washroom and two additional rooms, ideal for use as an extra bedroom and recreation area. With a separate entrance, the basement offers excellent potential for an in-law suite conversion. Enjoy peace and tranquility in your massive fully fenced backyard, surrounded by mature perennial gardens. Additional highlight's include a new furnace and water tank (both owned, 1 year old), updated A/C, home equipped with generator hookup, garden shed wired with electricity, gazebo and more. Located in an amazing area close to the lake, top-rated schools, public transit, Highway 401, and shopping. This home truly has it all, whether you're searching for a family home, an income property, or a versatile living space! (id:60365)
20 West Hill Drive
Toronto, Ontario
Unlock the potential at 20 West Hill Dr! This charming 1,294 sq ft bungalow sits on an expansive 100' x 297' fenced lot, offering one of the most valuable opportunities in Toronto real estate - prime land for future development. Additional highlights include a circular driveway with space for 7-8 cars. Don't miss this rare chance to secure prime Toronto land with limitless possibilities. Whether you envision a dream estate or a custom-built property, this is a rare chance to secure a large, highly desirable lot in a prime location. (id:60365)
507 - 88 Colgate Avenue
Toronto, Ontario
Welcome to Showcase Lofts, one of Toronto's most sought-after boutique loft residences! This bright and spacious 1-bed, 1-bath suite perfectly blends modern design with authentic industrial character. Featuring 9-ft ceilings, engineered wood flooring, and a stunning reclaimed brick accent wall, this unit offers warmth, texture, and timeless style. The open-concept living and dining area flows seamlessly into a modern kitchen equipped with stainless steel appliances including a gas stove, sleek cabinetry, and ample storage. Step out to your private north-facing balcony overlooking the peaceful courtyard, providing a quiet escape from city life. The spacious bedroom includes generous closet space, while the modern bathroom features a deep soaker tub and chic contemporary finishes. Residents enjoy exceptional amenities such as a 24-hour concierge, fully equipped gym, party room, theatre room, guest suite, and visitor parking. Ideally located in one of Toronto's most vibrant neighbourhoods, you're just steps from public transit, parks, boutique shops, trendy cafés, and top-rated restaurants. Available for immediate occupancy, this unique loft delivers the perfect balance of character, comfort, and convenience-an urban retreat you'll be proud to call home. (id:60365)
94 Billington Crescent
Toronto, Ontario
his well-loved 4 br backsplit home offers generous living space on an impressive pie-shaped lot (71 ft wide at the back and 140 ft deep). The home features spacious principal rooms and a bright, functional layout. A beautiful bay window in the living room fills the space with natural light, creating a warm and welcoming atmosphere. While the home has been lovingly maintained, it presents a great opportunity for buyers to update and personalize it to their taste. With a bit of renovation, this home can truly shine. Enjoy the privacy of a large backyard, ideal for relaxing, gardening, or entertaining guests. Located in a family-friendly neighbourhood known for excellent schools, including Donview Middle Schools Gifted Program and Victoria Park Collegiates IB Program. Conveniently situated close to parks, schools, shopping, and major transit routes. Easy access to TTC, the 401/404/DVP, a direct bus to York Mills subway, and Downtown Express Route #144. (id:60365)

