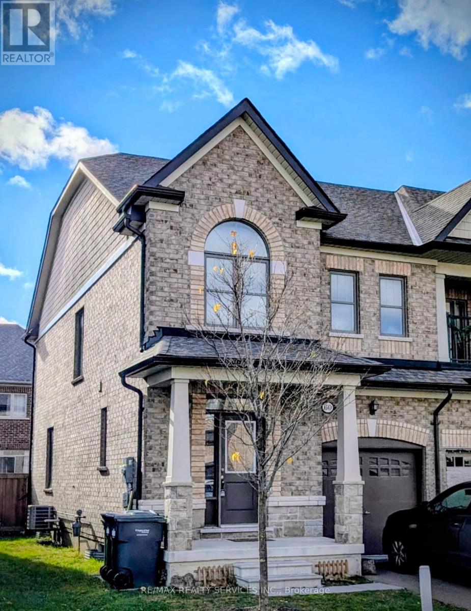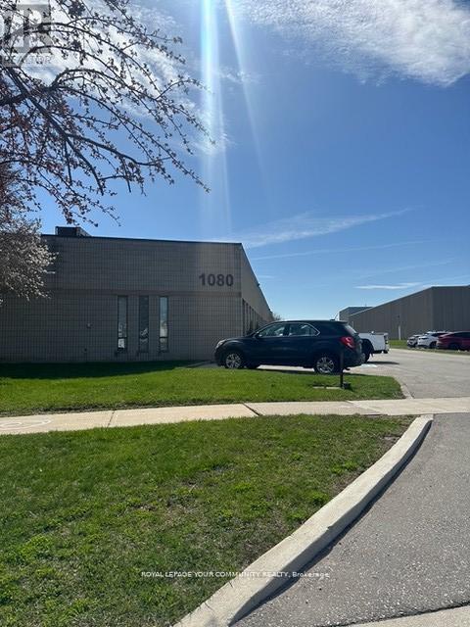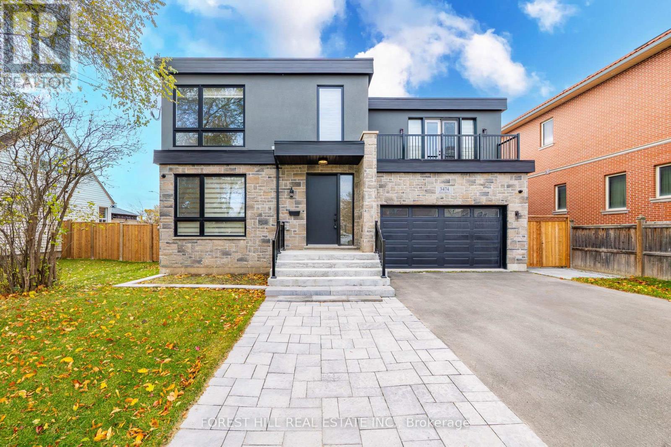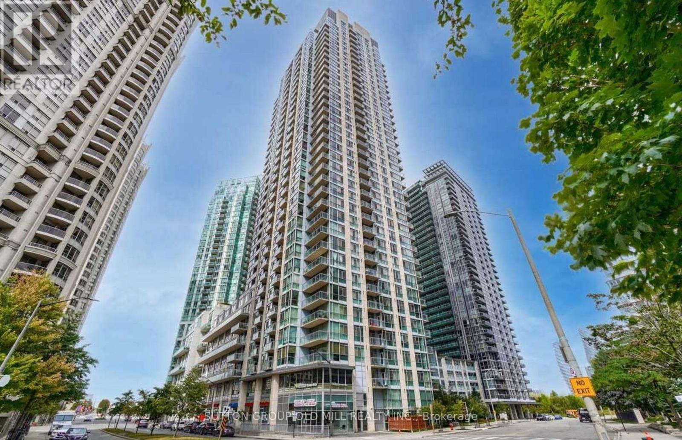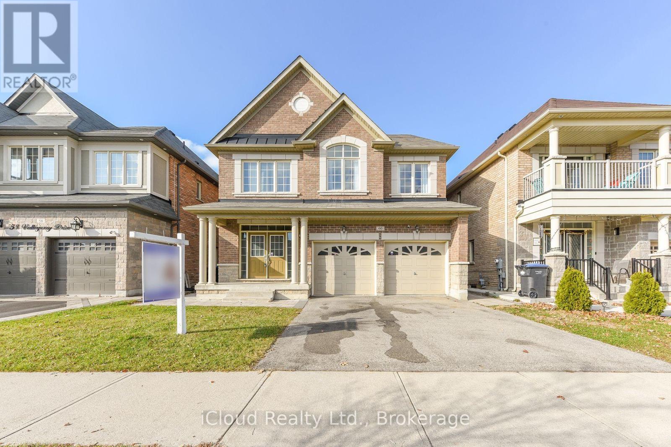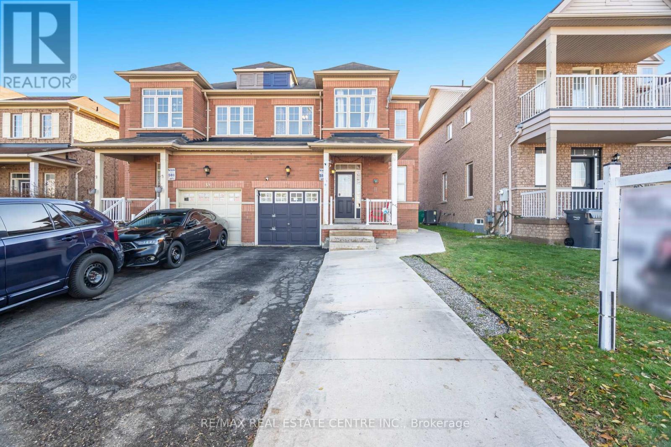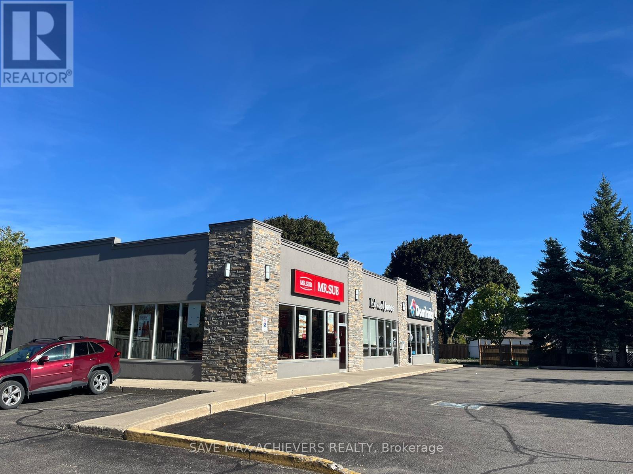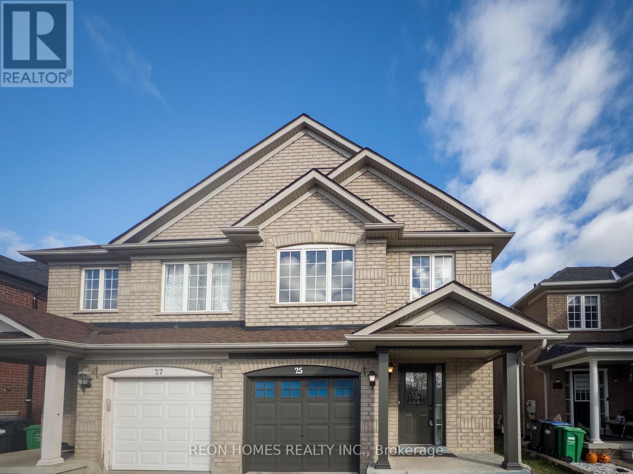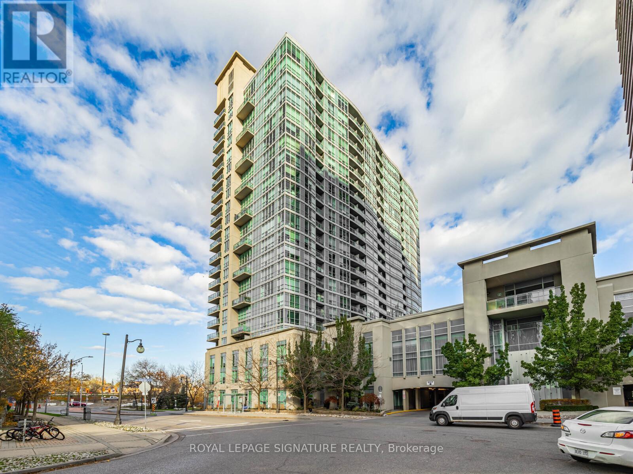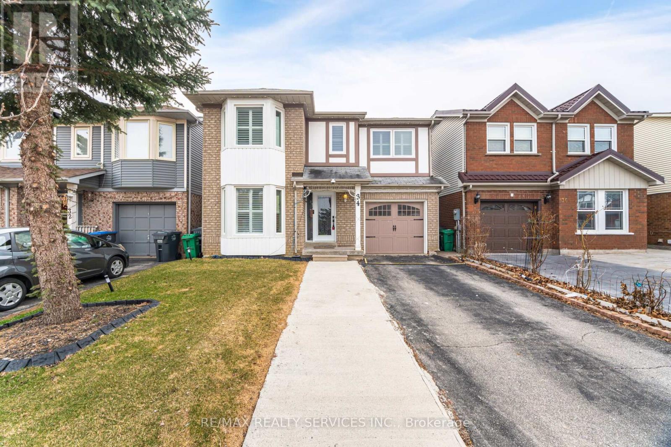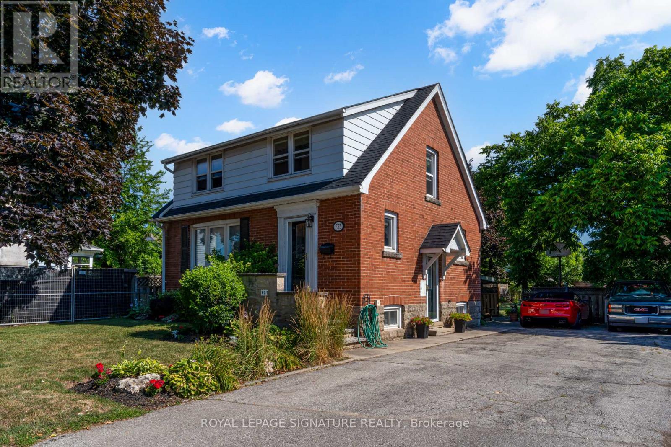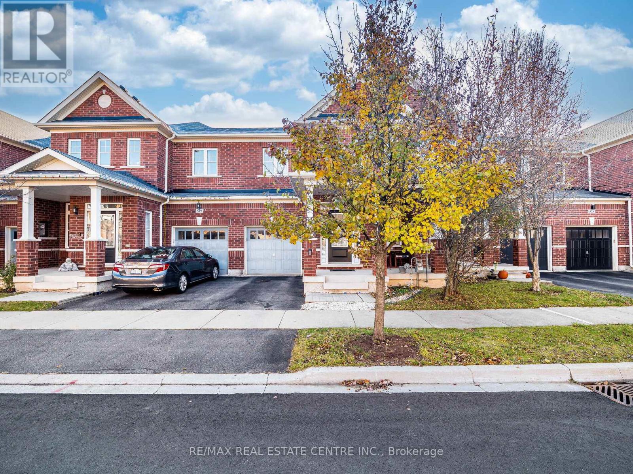60 True Blue Crescent
Caledon, Ontario
Excellent opportunity to own this beautiful End Unit townhouse in South East Bolton. Very well designed layout, built by Townwood Homes, features 3 Bedroom with 2.5 washrooms. Enjoy a move-in ready home, freshly painted throughout in modern designer colors and enhanced with decorative wall accents. Soaring 9ft ceilings in the main floor with lots of pot lights to brighten up this cozy place. The open-concept kitchen, dining area, and great room are perfectly designed for entertaining guests. Hardwood flooring on the main floor and master ensuite with Oak stair case give it a luxury look. large windows with Brand new window covering throughout fills the home with natural light. Master bedroom has its own large walk in closet and a private 5 piece ensuite. A functional computer niche is conveniently located just outside the master bedroom, perfect for a quiet home workspace. Two additional bedrooms offer generous proportions and dedicated closet space, perfect for a growing family. Unleash your creativity in the unfinished, below grade basement - a blank canvas awaiting your personalized design. Newly interlocked backyard patio and driveway extension. Enjoy tranquil park views and the convenience of having all your shopping and daily necessities within a five minute drive. (id:60365)
7 - 1080 Tristar Drive
Mississauga, Ontario
Newly renovated industrial condo unit featuring a drive-in door. This turnkey space offers a bright main office/reception area with an additional private office, plus a designated kitchenette space. A large rear mezzanine provides valuable extra storage (not included in the square footage). Renovations include new flooring and tiles, a fully updated washroom, new pot lights, updated electrical, fresh paint throughout including storage areas, and new doors for both the washroom and office. Ample parking available. Perfect for a variety of industrial or professional uses. (id:60365)
3474 Joan Drive
Mississauga, Ontario
Over 3,700 Sq.Ft. Above Grade! Beautifully Crafted, Custom-built 4-bedroom Home Set On A Rare 60' X 200' Lot. Main Floor Offers High Ceilings, Open-to-above Heated Foyer With A 19' Ceiling, And A Striking Wrought Iron Staircase With Decorative Balustrade. Herringbone Hardwood Flooring Throughout Main Floor, Formal Living Room With Oversized Windows, Separate Dining Room & Inviting Family Room With A Walk-out To The Backyard. Spacious Kitchen Is Designed For Function And Style, Featuring Quartzite Backsplash And Counters, Top Tier Stainless Steel Appliances, Large Centre Island With Quartzite Countertop, Pantry Cupboard, Custom Pull-out Shelving, Custom Sink With Glass Rinser & Faucet, Under-sink Garbage & Recycling Receptacles & A Large Picture Window Overlooking The Backyard. Upstairs, The Primary Suite Includes A Walk-in Closet, 6-pc Ensuite With Steam Shower, Freestanding Soaker Tub, Heated Floors, And Led Smart Vanity Mirrors. The Second Bedroom Offers A Private 4-pc Ensuite With Led Smart Mirrors, While The Third And Fourth Bedrooms Are Connected By A Well-designed Jack & Jill Bathroom With Matching Upgrades. A Generous Mud Room Adds Practicality With Ample Storage, Full Closet, Side Entrance, And Interior Access To The Oversized Double Car Garage. The Finished Basement With A Separate Entrance Expands The Living Space With A Large Recreation Room, Two Additional Bedrooms, A Unique Room Complete With Wet Bar And 3-pc Ensuite - Perfect As A Private "Man-cave," Office, Or Hobby Space. Separate Entrance To Large Cold Room Which Also Has Direct Access To The Expansive Fenced Backyard. This Home Also Features A 3-Zone Built-in Sound System, Allowing Each Level To Be Controlled Individually. Oversized Windows Throughout Fill The Home With Abundant Natural Sunlight. Ideally Located Minutes From Square One With Quick Access To Major Highways, This Home Offers Exceptional Space, Craftsmanship, And Convenience. Home Is Still In Year 1 of Tarion Warranty Program. (id:60365)
1508 - 225 Webb Drive
Mississauga, Ontario
Step into this beautifully updated corner suite, where modern style meets everyday comfort.Offering 2 bedrooms, 2 full bathrooms, and a versatile den perfect for a home office or study, this southeast facing unit is bathed in natural sunlight. It's ready for you to move right in.The open concept kitchen boasts a breakfast bar, stainless steel appliances, and a chic backsplash, ideal for both cooking and entertaining. The spacious primary bedroom features his and hers closets and a private ensuite, while the second bedroom offers a welcoming retreat for family or guests. Stylish laminate flooring flows throughout, complemented by the convenience of ensuite laundry, one parking spot, and a locker. Set in a highly sought after building with top tier amenities, 24-hour security, indoor pool, sauna and a children's play area. You'll bejust steps from transit, major highways, shopping, and dining, a perfect blend of elegance, convenience, and comfort awaits. (id:60365)
60 Valleyway Drive
Brampton, Ontario
Welcome to this stunning 4-bdrm detached home offering a bright, open-concept layout and spacious bedrooms designed for comfort and style. 2 bdrms share a Jack & Jill ensuite, while the remaining bedrooms each enjoy private bathrooms, ensuring convenience for the entire family. An open-concept office/den located between the main and second floors provides a versatile space-perfect for a home office, study area, or relaxation nook.The main floor features a laundry room & direct access from the garage, along with an easy option for aside entrance to the basement, offering excellent potential for future customization or an in-law suite.The modern kitchen boasts a large island, quartz countertops, and backsplash creating perfect blend of functionality and sophistication. Elegant window coverings and designer light fixtures enhance theoverall appeal throughout the home. Step outside to fully interlocked backyard showcasing beautiful stonework, a custom-built BBQ area& a serene waterfall (id:60365)
31 Connolly Crescent
Brampton, Ontario
Beautiful and well-maintained semi-detached home 1460 Sqft. above grade, with LEGAL basement, offering 3+1 bedrooms, 4 bathrooms, and located in a highly desirable family-friendly neighbourhood with no homes in front for added privacy. The main level features a bright family room, modern upgraded kitchen with quartz counters, backsplash, and stainless steel appliances, plus a cozy breakfast area with a walk-out to the backyard. Enjoy hardwood flooring, pot lights throughout the main floor. Upstairs you'll find 3 spacious bedrooms, including a large primary bedroom with a 5-pc ensuite and walk-in closet. The second floor is complete with a 4-pc main bathroom. The legal finished basement offers a separate entrance through garage, second kitchen, living area and full bathroom-perfect for in-law suite or personal use. Additional features include a single-car garage, extended driveway with parking for 3 vehicles (4 total), and a fully fenced backyard with stamped patio, rough-in for central vacuum. Thousands$ spent on upgrades. This home is filled with an abundance of natural light throughout. Conveniently located near essential amenities, schools, libraries, bus stops, places of worship, sports facilities, grocery stores, and highway 410. Move-in ready with modern finishes in a prime family-friendly neighbourhood! (id:60365)
1 - 315 Queen Street E
Halton Hills, Ontario
Established for Over 13 Years with same Ownership. Located on a high-visibility corridor with strong vehicle and foot traffic, this established Mr. Sub location offers a ready-to-go business with consistent customer flow and brand recognition. Well Maintained space, modern equipment. Ideal for hands-on operators or those looking to expand their franchise portfolio. Great Location, great potential step into a trusted Canadian brand and hit the ground running. (id:60365)
25 Hot Spring Road
Brampton, Ontario
Beautifully maintained freehold townhome in the heart of Sandringham-Wellington North! This bright and spacious home has been freshly painted throughout, offering a clean, modern, and move-in-ready feel the moment you walk in. Features an open-concept main floor, large windows for natural light, 3 generous bedrooms, 4 bathrooms, and a finished basement perfect for additional living space. Located on a premium 24x100 lot with an attached garage and private driveway. Steps to schools, parks, shops, transit, and all amenities. A perfect home for growing families or first-time buyers! (id:60365)
1817 - 185 Legion Road N
Toronto, Ontario
This outstanding 1 Bedroom unit at the Tides could be your first home or the perfect investment opportunity. This finely appointed 1 Bedroom unit just steps from the hustle and bustle of everything we love about Toronto. You will adore this location, layout, and outstanding amenities in a flourishing neighbourhood. Impeccably designed with new designer floors, this unit offers spacious open concept living and dining, a fabulous chef's kitchen with new custom cabinetry, stylish backsplash & quartz countertops, new modern appliances high ceilings. Work from home space there is space for that, dinner parties absolutely and a chef's kitchen to whip up an amazing meal. Want to invite friends and family over the ample living room can accommodate. Primary bedroom with walkout to balcony Unit comes with underground parking and ALL utilities included in the maintenance fee along with building amenities that include absolutely everything a person could imagine. Fourth floor roof top terrace with BBQs, outdoor pool, outdoor hot tub, lounge area and running track. Party room and dining room. Pool hall. Cards and games room. Library. Theater. Membership to Mimico Creek Club included, which gives access to weight room gym, bike studio, fitness studio with classes such as yoga, Pilates, Zumba, HIIT. Indoor hot tub. Indoor sauna. Change rooms with showers. Squash courts. Table tennis. Phew!!!!!Discover the perfect blend of city access and lakeside charm in one of Toronto's most sought-after waterfront communities all just minutes from downtown and steps to Metro/LCBO/Shoppers Drug Mart, TTC, and Shopping. Enjoy weekend strolls along the Martin Goodman Trail, sunsets in Humber Bay Park, and the fresh air of lakefront living. With, green spaces, and a growing food and coffee scene Don't miss this amazing opportunity for home ownership in this exciting community. This is a dream unit for some lucky buyer. You can be the lucky one so hurry home!! (id:60365)
34 Chipmunk Crescent
Brampton, Ontario
Modern home featuring numerous upgrades! The thoughtfully designed layout includes high end laminate flooring, a separate living room with elegant bay windows that fill the space with natural light and offer lovely views of the front yard which can be repurposed according to your needs. The upgraded kitchen showcases spacious quartz countertops paired with a matching backsplash and the great room is large enough for living and dining space.The second floor includes a generous primary bedroom with a walk-in closet for added convenience, along with two additional bright, good sized bedrooms and a spacious full bathroom. The finished basement provides extra living space, complete with a bedroom, recreation room, and a three piece bathroom. This home features an extended driveway and attractive curb appeal, situated in a highly sought-after neighborhood. Conveniently located near schools, Highway 410, parks, Chalo Freshco Plaza, banks, Shoppers Drug Mart, restaurants, and more! ** This is a linked property.** (id:60365)
755 Maple Avenue
Burlington, Ontario
Welcome to this charming 1.5 storey detached home that sits on an expansive 54.95 x 164.09 ft lot and offers a rare combination of space, character, and location. Featuring 3 bedrooms, 2bathrooms, and a finished basement with a family room, laundry area, and a flexible space currently used as a home office, the home is designed for comfortable everyday living. The main floor includes a kitchen, living and dining room with a cozy family room just a few steps down from the dining area. The spacious backyard features a storage shed and plenty of room to enjoy the outdoors. With parking for up to 6 vehicles, this property is just steps from Mapleview Mall and a nearby park, only three minutes to Joseph Brant Hospital, and walking distance to the Burlington waterfront and the Lakeshore Road dining district. Commuters will appreciate the quick and easy access to major highways, making this an ideal location for both lifestyle and convenience. Seller Financing Incentive available VTB 65% LTV at 3.89% 1 Year Term. (id:60365)
527 Vaughan Court
Milton, Ontario
Exceptional Arista Homes-built residence featuring 3 bedrooms, 3 baths, and a functional den. The open-concept layout showcases an upgraded kitchen with extended cabinetry and stainless steel appliances, complemented by hand-scraped hardwood flooring and hardwood stairs with iron pickets. Freshly painted interiors create a bright and inviting atmosphere. The spacious primary suite includes a full ensuite for added comfort. Additional highlights include central vac, basement washroom rough-in, and a cold room. Situated within walking distance to Downtown Milton, parks, restaurants, and the Escarpment, this home offers a desirable blend of lifestyle, convenience, and long-term value. (id:60365)

