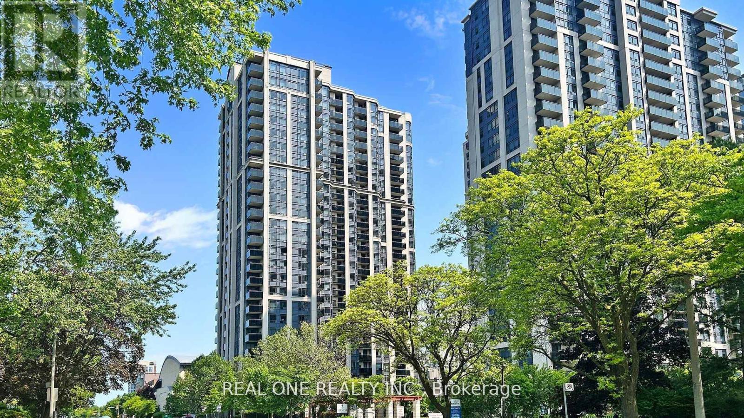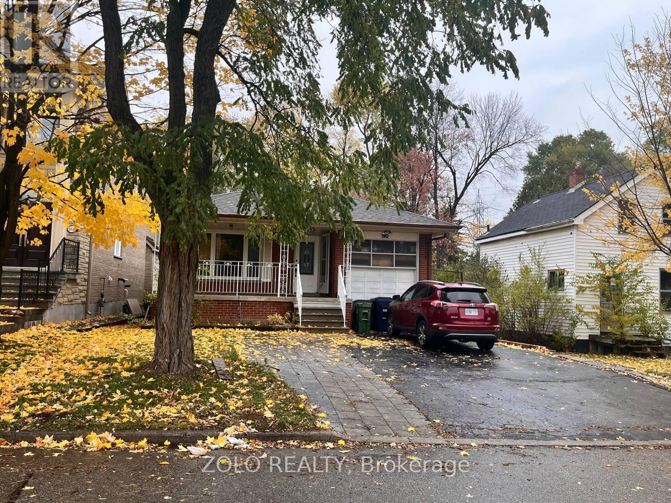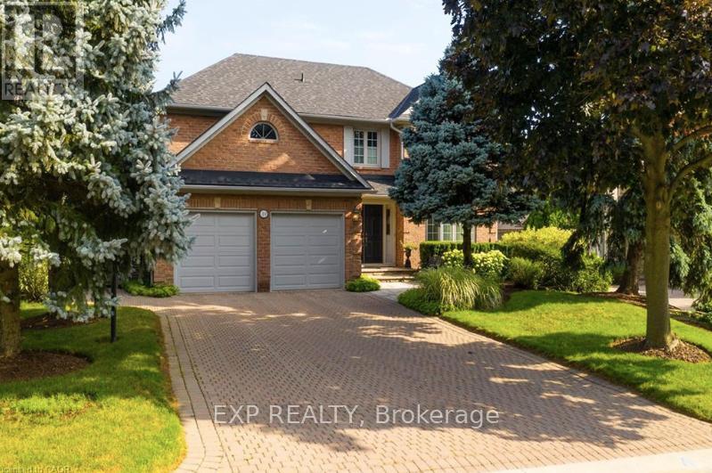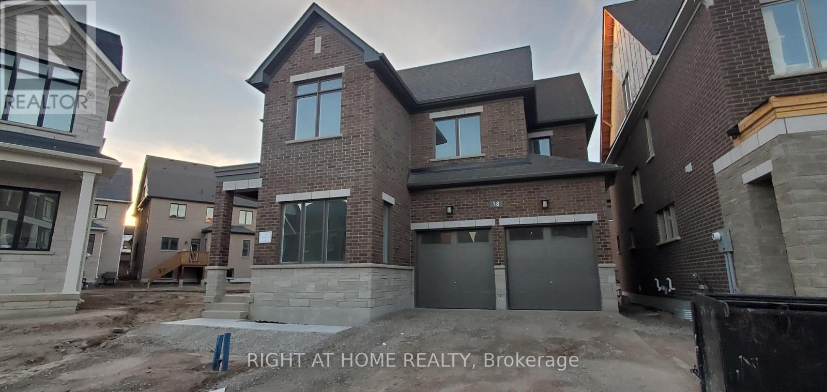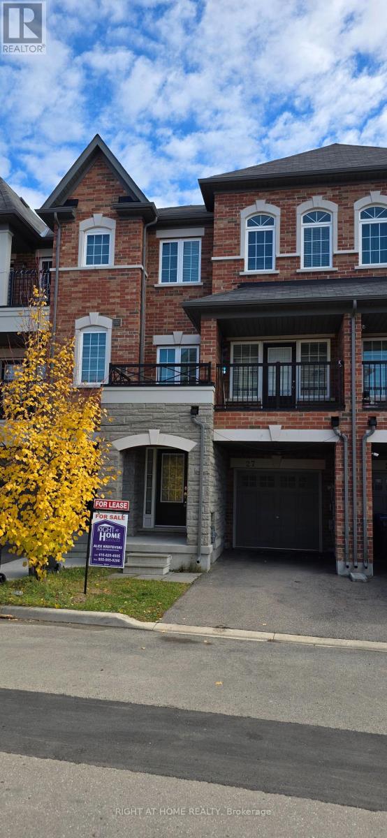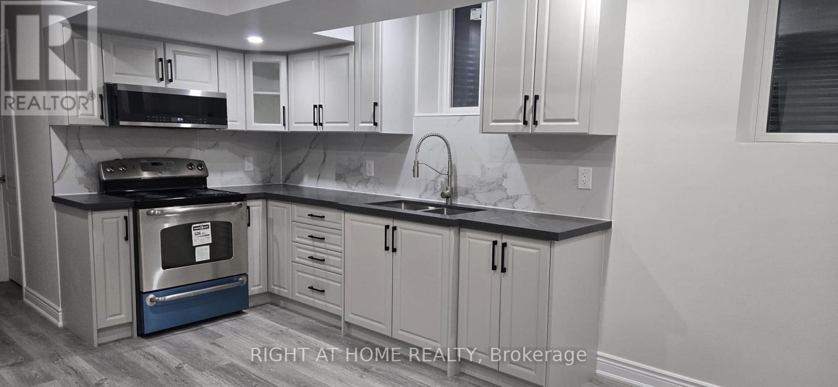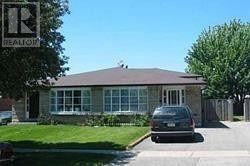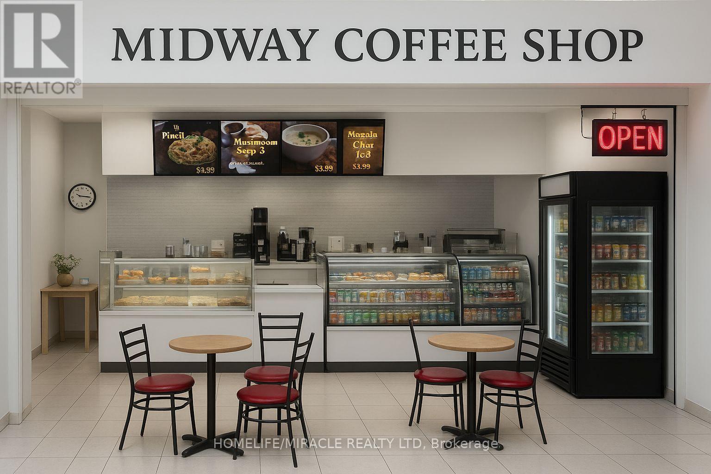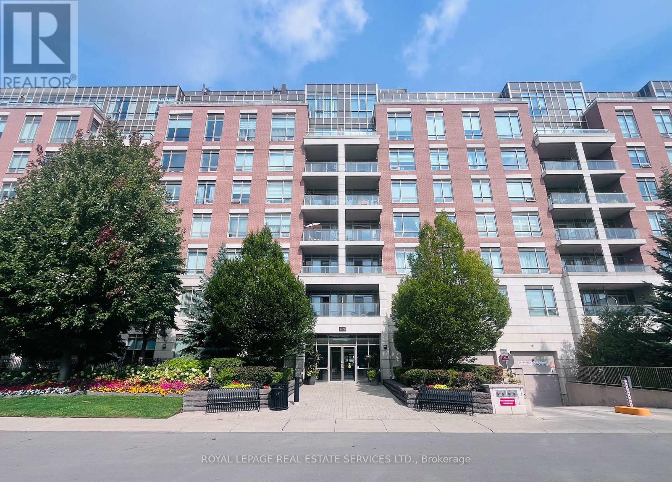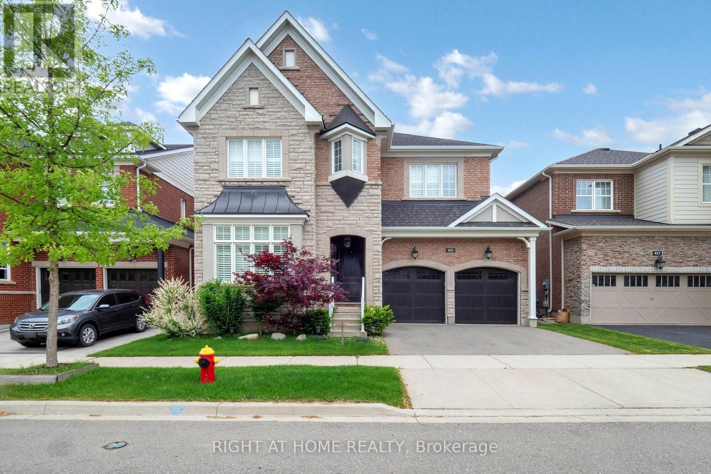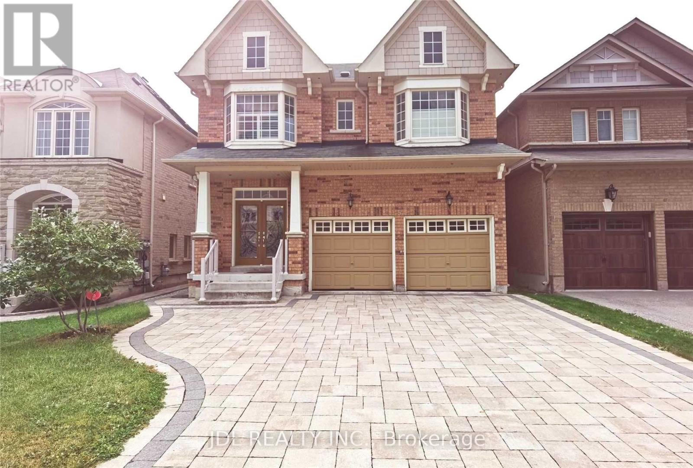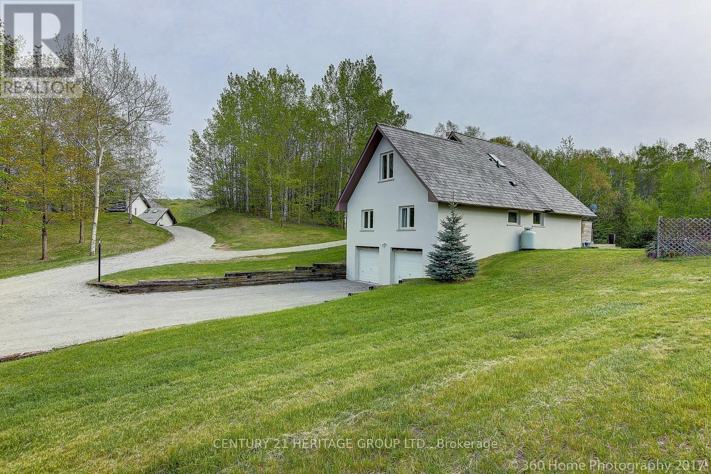153 Beecroft Road
Toronto, Ontario
Stunning, Bright Modern 2+1 Br & 2 Full Baths Suite At The Fantastic Yonge & Sheppard Location! This Luxurious Unit Offers A Great Private Split Layout. Spacious Open Concept. Comb Liv & Din Rm W/O To Open Balcony W/Custom Fit Flooring. Upgraded Kitchen '19 W/Quartz Countertops(2019). Upgraded both bathrooms with Modern Quartz Top Vanity and Modern LED(2025). New High Quality Engineering Wood floor (2024) Though out the unit except Vinyl in Kitchen. Newer painted whole unit(2022). Master W Wall To Wall Window & 4/Pc Ensuite. Large 2nd Br & Large Den That Can Be Used As 3rd Br. 1Pk & 1Locker Incl. A Quiet Condo In the Busy Uptwon! 24 Hrs Concierge, Recreation Center with indoor swimming pool, Whirlpool, saunas, Exercise Room, Billiards Room, Party and Dinning Rooms. Visitor Parking.. Underground directly access to both North York Centure & Yonge/Sheppard Subway stations. Steps To Empress Walk, Shops,Eat, Entertainment & Much More!! (id:60365)
190 Pemberton Avenue
Toronto, Ontario
*Location, Location, Location" Bright Detached Bungalow Raised In The Desirable Willow dale Area, Freshly Painted, Earl Haig School District, Walking Distance To Yonge/Finch Subway Station, Close To Restaurants, Park, Super Markets and Shops. Nice Updated Raised Bungalow On Deep Lot In Prime Willowdale Location. Steps To Finch Subway, Go Transit & TTC, Quiet Big Backyard. Earl Haig School District., Updated Bathrooms (2024), Newer Windows On Main Floor. Basement windows replacement in 2023 . Updated Kitchen Appliance and cabinets in 2022 . Roof shingle replacement 2018 . New Interlocking in the back yard and drive way in 2024 . Installation of heat pump in 2024 . New Furnace in 2024 . Water heater replacement in 2022. New flooring in 2017 . Basement flooring replacement in 2023. 3 Separate Entrances. Bright Basement W/2Bdrm-Unit & Walkout To Backyard & Above Ground Big Windows. Great Income Potential Or Nanny's Or In-Law Suite. New Shed installation in 2023 . Basement renovations with new stove and new laundry and newly painted . Porch Fence replacement in 2023. (id:60365)
19 Honeysuckle Crescent
Hamilton, Ontario
Welcome to 19 Honeysuckle Crescent, a meticulously maintained and spacious 4 bedroom brick two-story home offering over 5,000 square feet of luxurious living space. Nestled in the desirable Scenic Drive neighbourhood, this elegant residence is just minutes from shopping, LINC, 403, dining, and more. Impressive Entrance, large foyer with spiral staircases leading to the second and lower levels. French doors open to separate living, dining, and family rooms with beautiful hardwood floors. Bright kitchen and expansive with natural light, skylights, Quartz countertops and backsplash, built-in stainless steel oven, fridge, microwave, Jennair cooktop, oversized island, and eat-in area. Garden doors lead to the upper deck, perfect for outdoor dining and enjoying sunrise views.Four generous bedrooms, including a primary suite with two walk-in closets, a luxurious 6-piece ensuite, and panoramic city views.Office with panoramic windows, loft, and multiple bathrooms including two ensuites and a main bath. Features a workshop, storage rooms, rec-room, cold storage, three-piece bath, and two walkouts to the private backyard with an inground pool. This outstanding home combines comfort, style, and functionality - perfect for family living and entertaining guests. Don't miss the opportunity to make this exceptional property your new home! (id:60365)
18 Kings Hill Drive
Brampton, Ontario
Welcome to your Luxurious Brand new never lived in Home! Huge 5 Bedroom plus 1 Main Floor Bedroom and 5 bathroom home! Expansive main floor Family room overlooking the kitchen for comfortable family evenings together! Spacious, where each family member can have their own room! Plus a beautiful private Balcony with the 3rd Floor bedroom!! Gorgeously thought out layout, with plenty of space to fill your dreams! Great new area minutes to the Mount Pleasant Go Station, Plus All Necessities Nearby Including Fortinos!! Great New Family Friendly Neighbourhood! Build Your Life Here! :) (id:60365)
27 Shiff Cres
Brampton, Ontario
Executive 3-Storey Townhome in Prestigious Heart Lake Community! Welcome to this beautifully maintained and freshly painted executive townhome, located steps away from Turnberry Golf Club and Heart Lake Conservation Park. This bright, spacious home offers over 1,955 sq. ft. of living space plus an unfinished basement and cold room - perfect for storage. Main Floor: Open-concept layout with 9-ft ceilings, modern kitchen featuring stainless steel appliances, quartz countertops, stylish backsplash, and premium cabinetry with ample storage. Large family room with walk-out balcony, perfect for relaxing or entertaining. Upper Level: Three spacious bedrooms and two full bathrooms. The primary suite includes large closets, a private ensuite bath, and a personal balcony. Ground Level: Office/library room ideal for working from home. Other Features: 3 Bedrooms | 3 Bathrooms | 1,955 sq. ft. + Basement Garage + driveway (2 parking spaces total) Central air conditioning throughout Unfinished basement with cold room FRESHLY PAINTES AND MOVE-IN READY Location Highlights: Prime location near shopping centres, restaurants, parks, trails, ponds, golf courses, and transit. Minutes to Hwy 410, Hwy 407, and the GO Train Station. BOOK A SHOWING TODAY AS THIS PROPERTY WILL NOT LAST LONG (id:60365)
22 Valleyscape Trail
Caledon, Ontario
Welcome to Your Very Own Luxurious 2 Bedroom Apartment In The Lovely Southfields Village Community in Caledon!! Brand New Never Lived In, With Stunning Modern Features! Great Layout and Spacious! Your Own Private Laundry and Private Access To Your Home! One Parking Included on Driveway! Close To Groceries, Schools, Amenities, Community Center and Minutes From the 410!! (id:60365)
(Basement) - 871 Consort Crescent
Mississauga, Ontario
Only The Lower Levels Apartment Of This Back-Split 4 For Lease, Landlord Live In Upper Level) Two Bedrooms, One Living Room, A Big Kitchen Combined With Dining Room, Very Functional Layout, Private Entrance In Quiet Residential Area. Beautifully Renovated With Newer Laminate Floor Through-Out. Close To Utm, Schools, Golden Square Shopping Center & Public Transportation. Tenant Pays 50% Of Utilities, 1 Driveway Parking Spot Included. (id:60365)
G11 - 2340 Dundas Street W
Toronto, Ontario
LOCATION, LOCATION, LOCATION! PRICED TO SELL! A rare opportunity to acquire a turn-key, easy-to-run coffee shop at the corner of the Dundas & Bloor intersection, right across from the Dundas West Subway Station. Excellent, high-traffic location! A well-established coffee shop with approximately 30 years of successful operation, as per the sellers. Situated on the ground floor of a mixed-use building with 3 commercial floors and over 1,000 residential rental units across two towers above, it offers an abundance of opportunities to further grow this thriving business.With no franchise or royalty fees and 4.5 years left on the current lease plus a 5-year option, you can enjoy peace of mind while building even greater success. The current owner has not subscribed to any delivery apps, providing an immediate opportunity to increase sales significantly. Training will be provided, and it is easy to learn and operate. This is a very busy area with constant subway and streetcar traffic, along with many surrounding stores that attract steady footfall. Banks, Dollarama, Toronto Public Health, Sault & ICT Kikkawa Colleges, entrances to 2nd & 3rd floor offices, plus other shops and a gymnastics center on the same level all contribute to heavy daily traffic. You just need to promote the business and grow your customer base-lots of potential here!Nearby area amenities include grocery stores, a high school, GO Transit Station, and the UP/GO Bloor Street stop (connecting Union Station to the Airport) to the east, making it highly accessible. With Rider and Walker Scores of 99 and 97 respectively, this is truly a paradise for commuters and pedestrians-you don't even need a car to get around. Don't miss your chance-get it before it's gone! Opportunities like this don't come around often! (id:60365)
701 - 2470 Prince Michael Drive
Oakville, Ontario
Bright and spacious 1,032 sq. ft. Unit with 2 bedrooms, a den, and 2 full bathrooms.This unit includes 2 owned parking spaces and 1 locker for added convenience. Featuring 10' ceiling and hardwood flooring throughout, the home is both elegant and functional. The upgraded kitchen is equipped with custom cabinetry, quartz countertops, under-mount sink, and a modern backsplash. Located in the highly desirable Joshua Creek community, residents enjoy easy access to major highways, top-rated schools , parks, and excellent amenities. (id:60365)
421 Ginger Gate N
Oakville, Ontario
Welcome to your dream home in the heart of Rural Oakville-a truly exceptional 45-ft detached residence offering 3,556 sq. ft. of refined luxury on a quiet, family-friendly street in a well-established neighborhood. Thoughtfully designed and impeccably finished, this home features 4 spacious bedrooms, 4.5 modern bathrooms, and over $200,000 in premium upgrades that elevate both style and functionality. Enjoy soaring 10-ft ceilings on the main floor and 9-ft ceilings on the second, complemented by smooth ceilings, upgraded 8-ft doors, elegant pot lights, and designer light fixtures throughout. At the heart of the home is a gourmet chef's kitchen inspired by the builder's model, showcasing high-end built-in appliances, stylish cabinetry, and premium finishes-perfect for both everyday living and entertaining. The family room is warm and inviting, highlighted by a beautifully designed fireplace and stunning waffle ceiling detail. Upstairs, the expansive primary suite offers a serene retreat with a luxurious 5-piece ensuite and his & hers walk-in closets, while each of the three additional bedrooms has access to a full bathroom. A large upper-level loft and a convenient second-floor laundry room add extra comfort and practicality. Outside, enjoy newly installed interlocking in the front and backyard, and the convenience of being just minutes from parks, top-rated schools, shopping centers, and all the amenities Oakville has to offer. This is more than just a home-it's a lifestyle of comfort, elegance, and convenience. (id:60365)
5 Pitney Avenue
Richmond Hill, Ontario
Client RemarksWell Maintained Home In Jefferson Yonge. Steps To Viva Bus, Good School District, Double Garage With Lots Of Parking Spaces. Upgraded Hardwood Floor, 9Ft Ceiling, Two Large Bay Windows, Lots Of Pot Lights, Smooth Ceiling In Kitchen And Breakfast Area, Wood Panelling, Crown Mounding. Designer Cabinets And Fixtures. Granite Counter Top With Nosing And Lighting, No Side Walk On Driveway. (id:60365)
4175 17th Side Road
King, Ontario
For Rent - Hidden Gem in King City Beyond the gates and up a private winding driveway lies a hidden gem in King City. Surrounded by nature's best, this beautifully remodeled luxury custom home sits on 25.23 acres overlooking the rolling hills of Happy Valley.Featuring 2+1 bedrooms, this home offers a bright, open-concept layout with breathtaking four-season countryside views. Enjoy a spacious living and dining area with a wood-burning fireplace, a large family-sized kitchen with a walk-out to the deck, and a main floor primary suite. The second bedroom, loft space, and finished basement provide flexibility for guests, a home office, or recreation.A 2-car garage and ample outdoor space complete this tranquil retreat. Perfect for those seeking peace, privacy, and the beauty of nature-all within minutes of King City's conveniences. (id:60365)

