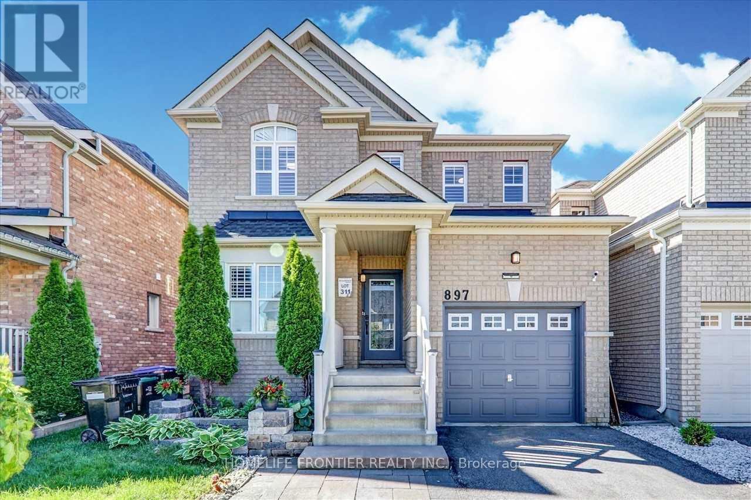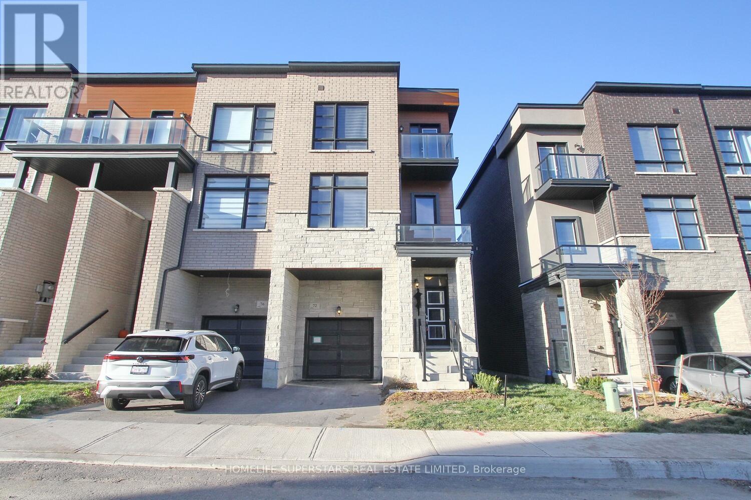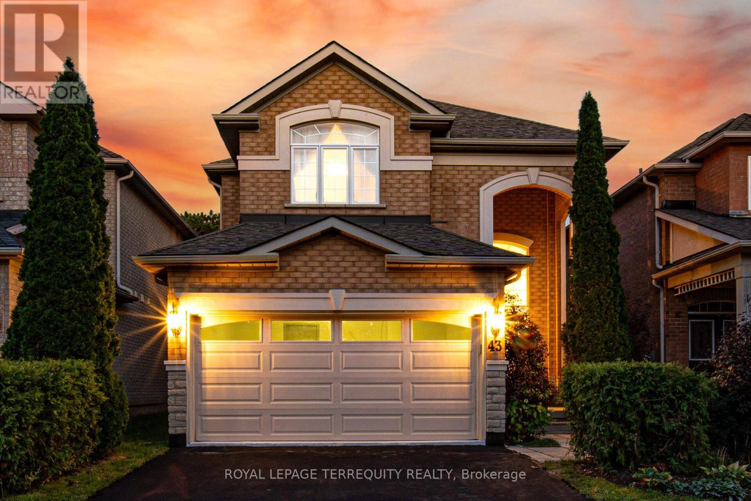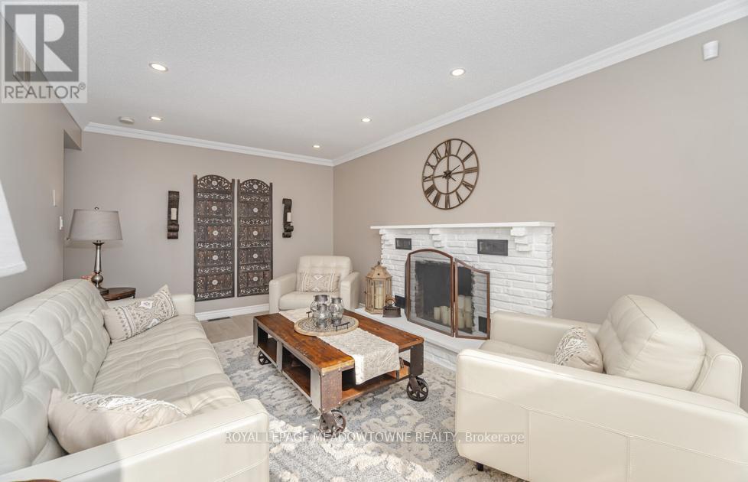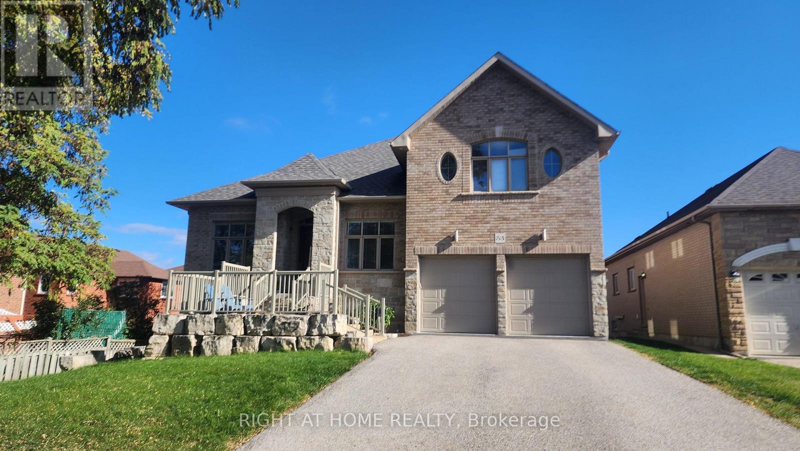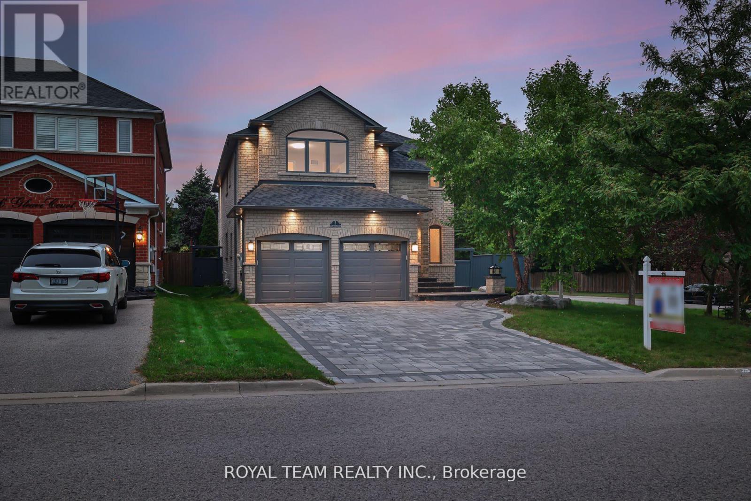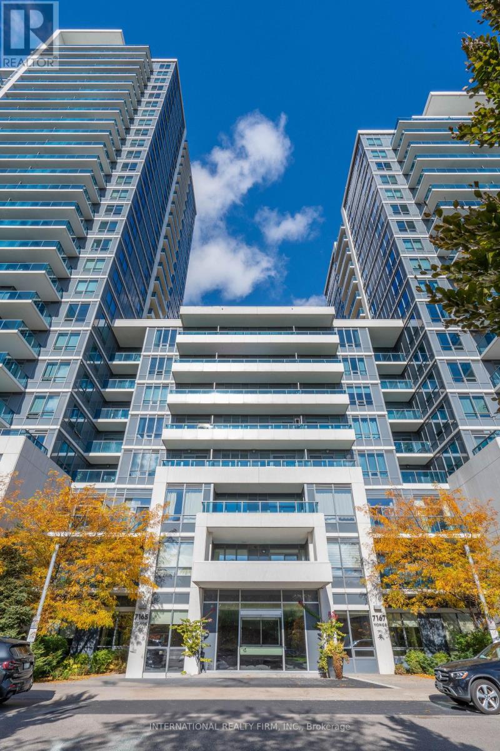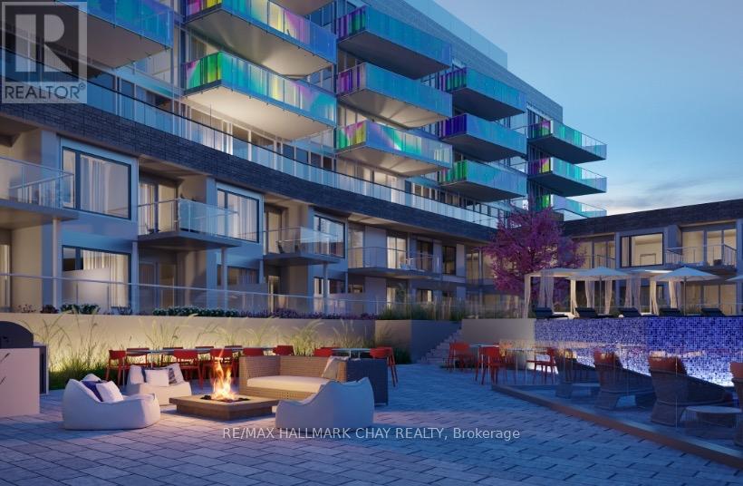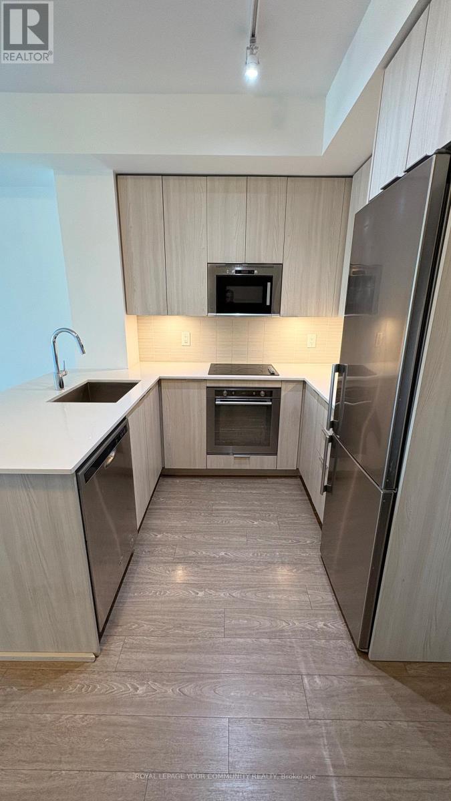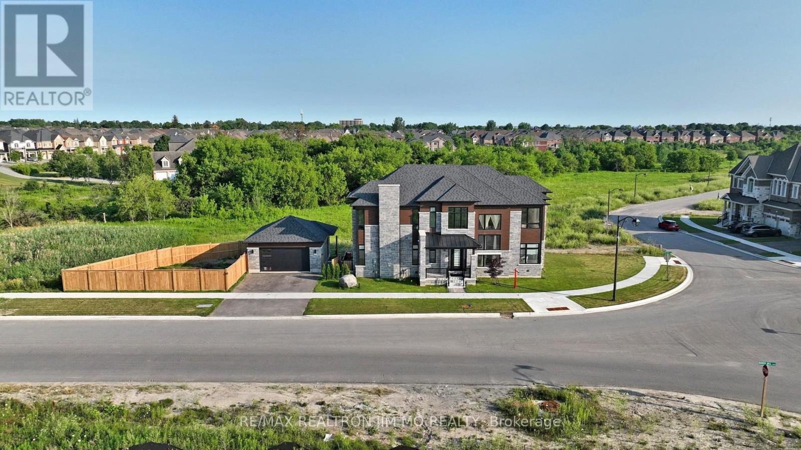897 Miller Park Avenue
Bradford West Gwillimbury, Ontario
A stunning, fully renovated detached home with a modern open-concept layout designed for today's lifestyle. The bright family room with a cozy fireplace flows effortlessly into the dining space, creating the perfect setting for gatherings. The sleek, upgraded kitchen features extended cabinets, quartz countertops, and premium stainless steel appliances-ideal for any home chef. Spacious master retreat boasts a luxurious 5-piece ensuite and a walk-in closet. With hardwood floors, stylish pot lights, a partially finished basement, and a large backyard for endless outdoor fun, this home has it all! The extended driveway adds extra convenience. Tenant Responsible For Lawn Care & Snow Removal and Pays For All Utilities. Walking Distance To Schools, Buses, Restaurants, 24Hr Grocery, Banks & Shopping Plazas, Minutes drive To Hwy 400 & Hwy 404 & Go Station, Upper Canada Mall & Much More. (id:60365)
92 William Saville Street
Markham, Ontario
Welcome To 92 William Saville St - A Rare Luxury Freehold Townhouse In Prime Downtown Markham With Private Elevator, A Thoughtful Asset That Supports Aging-In-Place, Accessibility Needs, And Day-To-Day Convenience. Being One Of The Largest Models In Crystal Garden, This Four Years New Townhouse Offering Over 2,560 Sq Ft Above Grade With Double Garage + Driveway Parking. Bright And Functional Layout With 9 Ft Ceilings On All Levels, Hardwood Flooring, Pot Lights, And Crown Molding Throughout. The Private Elevator Provides Convenient Access To Every Floor, Ideal For All Ages And Multi-Generational Living. The Modern Chef's Kitchen Features One-Piece Thickened Granite Countertops, Upgraded Cabinetry, Stainless Steel Appliances Including Refrigerator, Dishwasher, Oven, Induction Stove, Stylish Backsplash, And A Large Pantry. The Dining And Living Areas Are Spacious And Perfect For Family Gatherings. 4 Spacious Bedrooms, Each With Its Own Ensuite Bathroom And Walk-In Closet With Organizers. The Primary Suite Offers A Private Balcony, Large Walk-In Closet W/One Door And Splits Into His And Hers, Luxury 5-Pc Ensuite With Double Sinks, Private Enclosed Toilet Room And Separate Modern Shower/Tub. Finished Basement Provides A Bright Recreation Room/Office/Study Area. Enjoy The Outdoors On The Large Private Rooftop Terrace, Perfect For BBQs And Relaxing. Located In A Top-Ranking School District: Coledale P.S. And Unionville H.S. Steps To York University Markham Campus, Downtown Markham Shops, Restaurants, Supermarket, Cineplex, Transit, And Mins To Hwy 404/407, First Markham Place, Unionville Main Street & Toogood Pond. A Must-See Home Offering Luxury, Comfort, And Unbeatable Convenience! (id:60365)
72 Wascana Road
Vaughan, Ontario
This modern 3-story townhouse features a sleek architectural design with clean lines and large windows for abundant natural light. 10' ceilings on the main floor & 9' ceilings on the entry level. engineered hardwood on the ground & main floor as well as an oak staircase. Offering 3+1 spacious bedrooms and 4 washrooms, the home perfectly balances comfort and sophistication. The open-concept main floor includes a designer kitchen with premium finishes, a bright living area, and a dining space ideal for entertaining. The primary suite features a private ensuite and walk-in closet, while the finished lower level offers a versatile bonus room or guest suite with its own washroom. Private balcony adds an outdoor retreat,200 AMP service service to house, making this home ideal for modern urban living. (id:60365)
43 Black Walnut Drive
Markham, Ontario
Welcome to your dream home in one of Markham's most desirable neighbourhoods. This newly upgraded, move-in-ready residence combines modern elegance with functional living, offering versatile space to accommodate families of any size or multigenerational households. The double driveway, double-car garage, and beautifully maintained landscaping lead to double doors opening into a rare, sought-after layout featuring a two-storey-high foyer filled with natural light from a tall window above the entrance. The main floor balances open-concept and formal living, including a sun-filled living room with a picture window, a formal dining room with twin windows, a great room with a gas fireplace, and a stunning eat-in kitchen with white cabinetry, stainless steel appliances, slab backsplash, quartz countertops, and a breakfast bar. A bright powder room and a practical laundry and mudroom with garage access and a deep utility sink complete the main level. Upstairs, four spacious bedrooms each feature ensuite bathrooms, including a Jack-and-Jill arrangement for the third and fourth bedrooms. The layout also allows for the addition of a fifth bedroom or office above the foyer, offering exceptional flexibility. The lower level provides expansive open space and a fully functional cedar sauna. Outside, the beautifully landscaped grounds evoke the feel of your own private, well-groomed, manicured park, perfect for gatherings or quiet relaxation. Situated near parks, recreation, shopping, and transit, this move-in-ready home combines sophistication, comfort, and versatility in a layout that rarely comes to market. (id:60365)
6 Hollis Crescent
East Gwillimbury, Ontario
Welcome to Holland Landing, East Gwillimbury's Hidden Gem! Nestled on a quiet crescent in a peaceful, family- village known for its strong sense of community, abundant parks, excellent schools, and the picturesque East Holland River with surrounding trails. This beautifully updated 4-bedroom, 3-bath, 2-storey home is move-in ready. Stepping into this beautiful home you are greeted by a gorgeous foyer with new laminate floors and an updated staircases with wrought-iron spindles. The bright and spacious combined living/dining room perfect for entertaining. As the weather gets cooler, snuggle up in the cozy family room in front of the wood burning fireplace. The main floor also features a renovated powder room and laundry for modern convenience. The eat-in kitchen boasts brand-new stainless-steel appliances, a 5-stage reverse-osmosis filter and new sliding doors to a huge private deck perfect for gatherings, lounging, and evenings by the fire pit. Upstairs, engineered hardwood floors lead to a large primary suite with walk-in closet and 3-piece ensuite, plus three additional bedrooms. The fully renovated basement is a standout feature complete with 6" wide-plank laminate floors, a walkout to the backyard, wet bar, bathroom rough-in with working toilet, and replaced sliders. It also includes a fully equipped home gym, and all gym equipment is included with the sale, making it an ideal space for both fitness and relaxation. Notable updates include a 2025 roof, new garage door and opener, new front door, owned hot water tank, carbon filters, and whole-home water filtration system, ensuring comfort and peace of mind. Don't miss this opportunity to own a meticulously cared-for home in one of East Gwillimbury's most desirable communities! (id:60365)
53 Rockwell Road
Richmond Hill, Ontario
Italian Builder custom built 11Yr New Luxury 1 3/4 Storey Mansion, Beautiful Stone Casting Front Sitting On A Huge 57.53Ft X 200Ft Lot In Desirable Doncrest Area. Quiet Street w/ Cul-De-Sac. Extra Long Driveway Rarely Offers 6-8 Cars Parking plus Additional 2-Car Garage. 10 Feet Ceiling w/ Open Concept on the Main Floor & 9 Feet Ceiling w/ Open Concept in the Basement. Richly Detailed Gourmet Kitchen W/High-Grade Appliances,4 Burner Gas Cooktop, Large Center Island & Backsplash, Custom Extended Cabinetry, Gorgeous Ground Floor Primary Rm W/ 6Pc Ensuites And Large W/I Closet,Custom Wrought-Iron Pickets,The Numerous Pot Lights & Chandeliers Throughout The Home Add To The Overall Ambiance, Creating A Warm And Inviting Atmosphere, Professionally Finished Basement W/2 Bedrooms+3Pc Bathrms+Extra Huge Rec Room. New Water Softening and Purifying System(2024). W/O To The Football Field Size Yard. TESLA charger. Over 4100SqFt Living Space. This Is A Unique Opportunity To Own Extraordinary Real Estate To Create The Space Of Your Own Palace! Top Ranking School, Easy Access To Hwy 404/407 & Parks, Shopping. New T&T is arriving Soon, just Around the Corner. (id:60365)
115 Thornhill Woods Drive
Vaughan, Ontario
Stunning Ravine Lot Luxury Home in Prestigious Thornhill Woods! Approx. 3,230 sq.ft. above grade + 1,396 sq.ft. finished bsmt. Fully renovated with high-end finishes throughout. Grand foyer w/18' ceilings, Brazilian hardwood floors, pot lights, upgraded trim & Newer fiberglass double doors (2025). Chef's kitchen w/Sub-Zero paneled fridge, 48" KitchenAid gas stove, built-in oven/microwave, stone backsplash, oversized island & breakfast area w/walkout to deck overlooking private ravine. Main floor office, mudroom w/garage access & laundry. Primary bedroom retreat w/ravine views, his & hers W/I closets & 6-pc spa ensuite. Finished bsmt w/rec rm & 3-pc bath. Updates: Newer HVAC (2024, 10-yr warranty), Newer garage door & dishwasher (2025), auto drapes. Interlocked driveway. Steps to top schools, parks, transit, community centre, Sugarbush Trail & off-leash dog park.Awning-covered large deck overlooking a beautiful ravine - a true backyard oasis, perfect for a relaxing getaway! (id:60365)
2 Gleave Court
Aurora, Ontario
Introducing an Incredible, Newly Renovated Home with Lots of $$$ Spent on Upgrades Throughout, Located in South Auroras Multi-Million Dollar Neighbourhood! Property Features a Heated Inground Swimming Pool With Professional Landscaping And Beautiful Gardens, Soaring 18 Foot Ceiling In the Living room With Breathtaking Views, 9 Foot Ceilings On Main Floor, Double Door Entry, Long 4 Car Driveway With No Sidewalk, Interlocking Patio And Walkway, Premium Lot, Quartz Kitchen Counters, Quartz Counters In Bathrooms, Huge Master With Gas Fireplace, Pot lights throughout, Oak Staircase. Please See Attached List of All Upgrades Done Throughout the House! Located Close to The Most Prestigious Schools, SAC, Villa Nova, Country Day! Must See To Truly Appreciate! (id:60365)
Ph09 - 7165 Yonge Street
Markham, Ontario
Fully Furnished Corner bright spacious 9 ft ceiling with unobstructed panoramic view. 3 bed, 2 bath penthouse unit of 1250 sq. ft area + Panoramic terrace (About 210 SF). One Of The Largest 3 Br+Den Floor plans In This Building, Luxury upgraded design with stainless steel appliances. Plus 1 parking (Second Parking negotiable), This Elegant Suite, Your Family & Friends Will Be Greeted W/Warmth.The Living Room Provides Quiet Retreat To Enjoy Good Company Or Simply Relax Under The Ambience Of The Large Sun Filled Windows And Breathtaking View..Must See open balcony. Direct access to indoor shopping mall, supermarket, food court, clinics, restaurants.. Close to HWY 407, TTC, Public Transit (id:60365)
326 - 333 Sunseeker Avenue
Innisfil, Ontario
Stunning Brand-New South-Facing Large 2-Bedroom, 2-Bathroom Luxury Residence With Expansive Terrace Overlooking The Courtyard. Be The First To Live In This Beautifully Upgraded Suite Offering Premium Finishes, Exceptional Natural Light, And A Functional Layout Designed For Modern Living. Enjoy A Sun-Filled South Exposure And A Massive Terrace Spanning The Entire Width Of The Unit Perfect For Outdoor Dining, Relaxation, And Entertaining.This Designer-Inspired Home Features Wide-Plank Engineered Flooring, Quartz Countertops, Upgraded Cabinetry, And Custom Built-In Closets, Providing Both Style And Functionality. The Suite Has Been Thoughtfully Designed With An Extra-Wide Entrance, Offering Enhanced Accessibility And Convenience For All Lifestyles.The Open-Concept Layout Seamlessly Connects The Kitchen, Dining, And Living Areas, Ideal For Both Everyday Living And Hosting Guests. At Friday Harbours' Sunseeker Building, Residents Enjoy Access To Resort-Style Amenities Including A Pool With Spa Cabanas, Lounge, Golf Simulator, Theatre Room, Event Space, Outdoor Games Area, And Pet Wash Station. Experience The Friday Harbour Lifestyle With Its Private Beach, Marina, 200-Acre Nature Preserve, And Popular Waterfront Dining At Fishbone Restaurant, Starbucks, And Local Shops. Luxury, Location, And Lifestyle This South-Facing Courtyard Suite Combines Comfort, Accessibility, And Resort Living At Its Finest. (id:60365)
704 - 99 Eagle Rock Way
Vaughan, Ontario
Stylish and well-appointed 1-bedroom, 1-bathroom suite in the sought-after Indigo Condominiums. This bright unit features soaring ceilings, expansive floor-to-ceiling windows, an open-concept living space, and a spacious balcony with stunning north/cast views overlooking Eagles Nest Golf Course. Enjoy outdoor dining and relaxation on the 9th-floor barbecue terrace while taking in sweeping city vistas. The unit offers a functional layout with an ideal footprint. Residents enjoy an impressive list of amenities, including a 24-hour concierge, state-of-the-art fitness and yoga studios, a rooftop terrace with BBQ areas, a theatre, sauna, spa, party lounge, and guest suites. Perfectly positioned just steps from Maple GO Station and minutes to Highways400/407, Vaughan Mills, and Canada's Wonderland, this condo is ideal for professionals seeking a blend of luxury, comfort, and everyday convenience. One parking spot included! (id:60365)
578 Baker Hill Boulevard
Whitchurch-Stouffville, Ontario
Welcome To This One Of A Kind Luxurious & Modern Detached Home Located In The Heart Of Stouffville, Just 1 Year New, $100,000 Lot Premium Paid To Builder! Situated In A Friendly & Quiet Neighbourhood, Steps To Nature Parks, Golf Clubs, Restaurants, Commercials & Shops, Banks, Supermarkets & Much More. This Newly Built Luxurious Home Offers 3,904Sf Above Grade Size, 22x22 Enlarged Double Garage W/ EV Charger, Legal Separate Entrance Walk Up From Basement (Potential Income!), Two Cold Rooms In Basement, Fully Fenced Side Yard (East Side Yard Can Have Fenced Installed Later). 20' Grand Foyer, 10' Ceilings On The Main Floor, 9' Ceilings on 2nd Flr & Basement. Elegant Family Room Features A Waffled Ceiling, Over Size Large Windows Surround. Flood The Space With Spectacular Natural Light. $$$ Spent On Upgrades Delivered Luxury & Functionality In One Place. The Upgraded Chef's Kitchen Highlighted By Quartz Countertops, Matching Quartz Backsplash, Combined With Eat In Breakfast Area. The Large Primary Bedroom Offers Raised Tray Ceiling, Elegant & Luxury 5 Pc Ensuite, Oversized Walk-in Closet, Step Out To Private Balcony W/ New Wood Deck, Ideal For Enjoying Quite Evenings! Steps to the new Spring Lakes French Public School! (id:60365)

