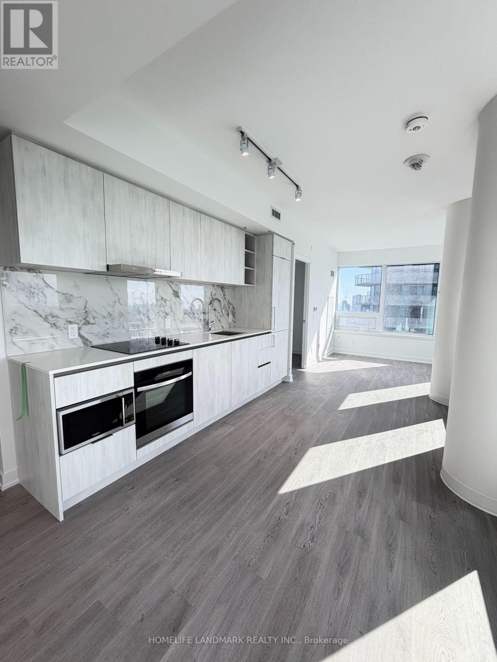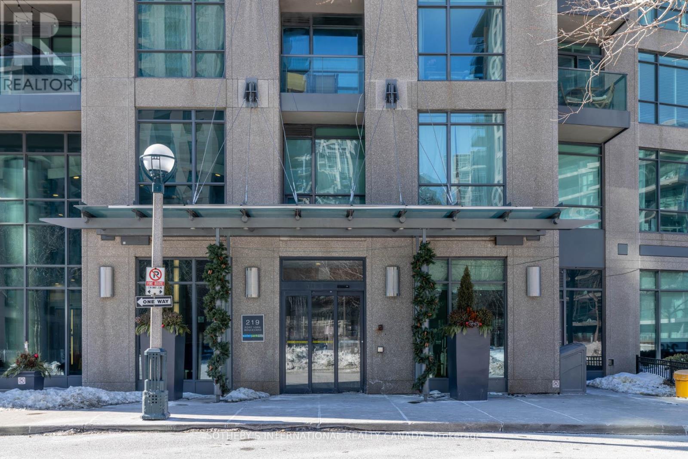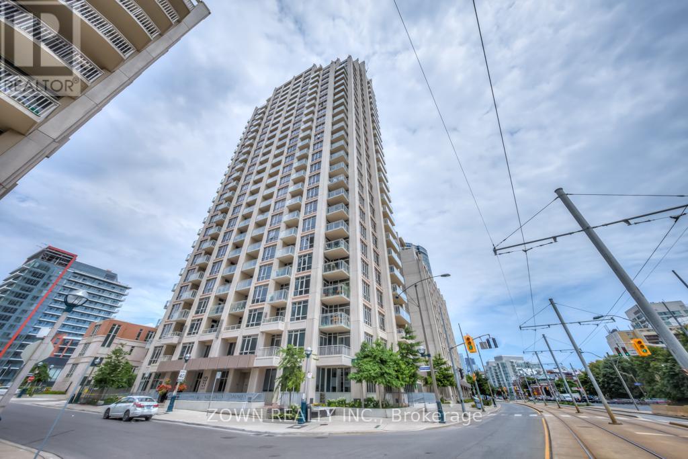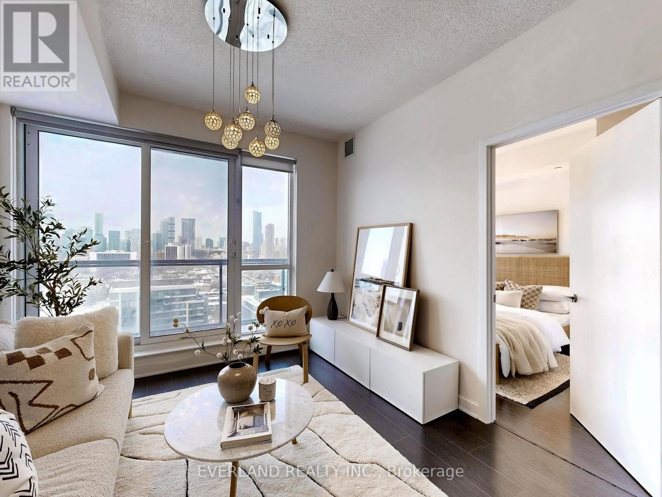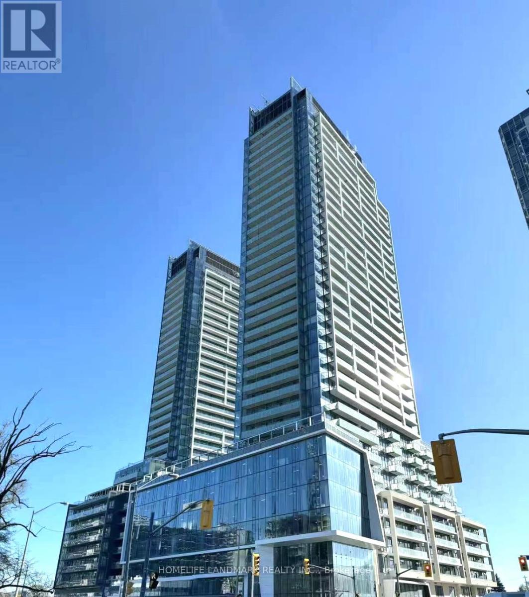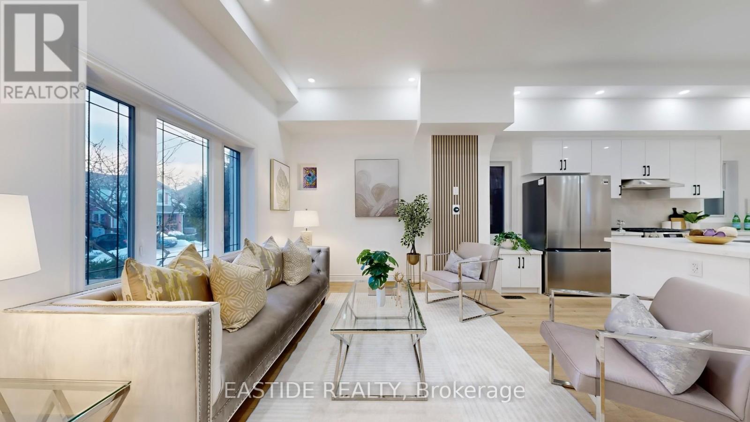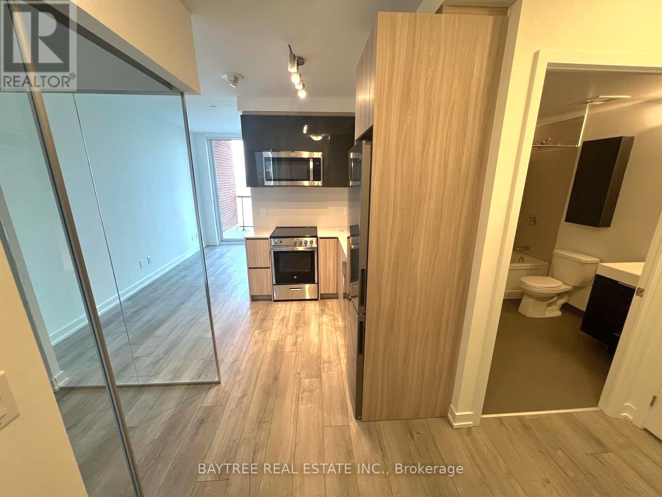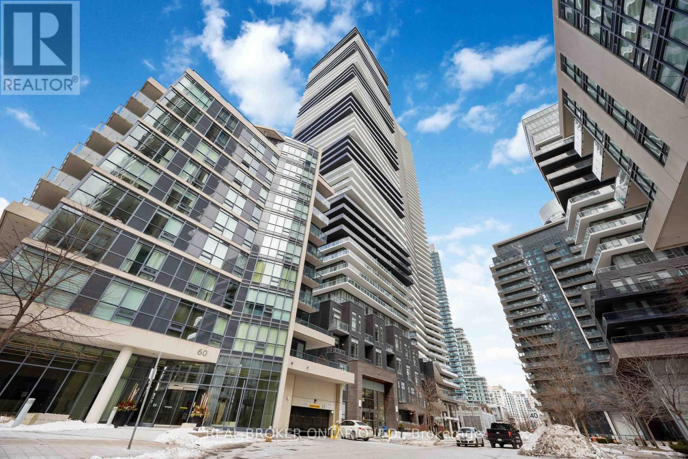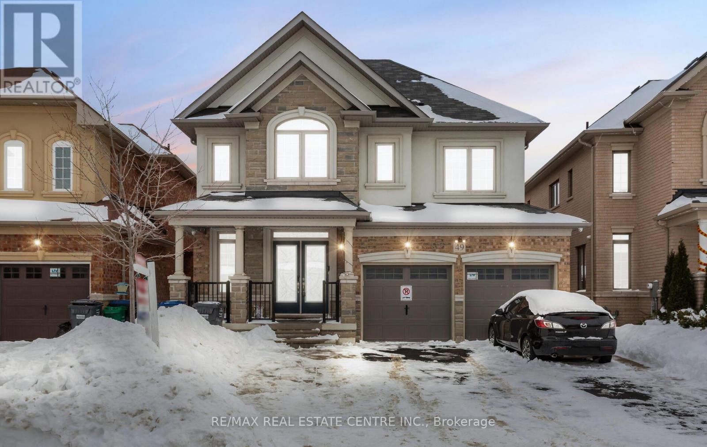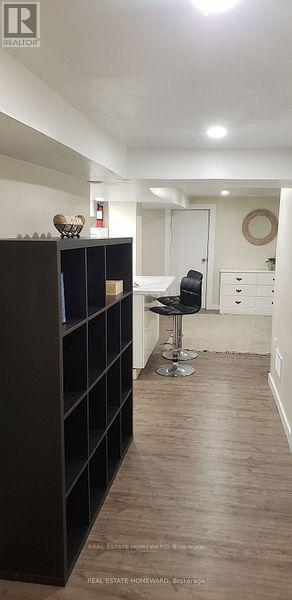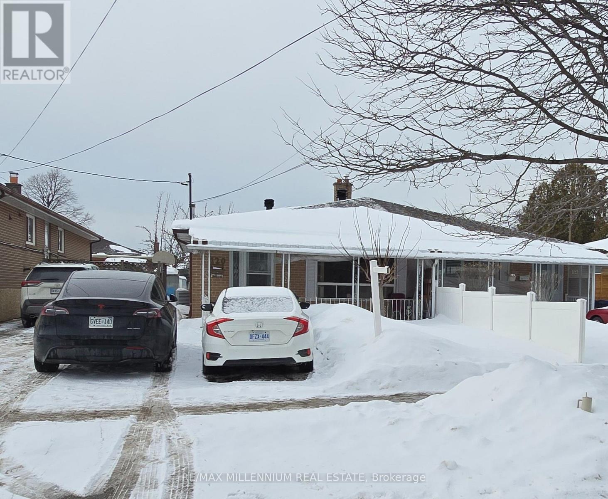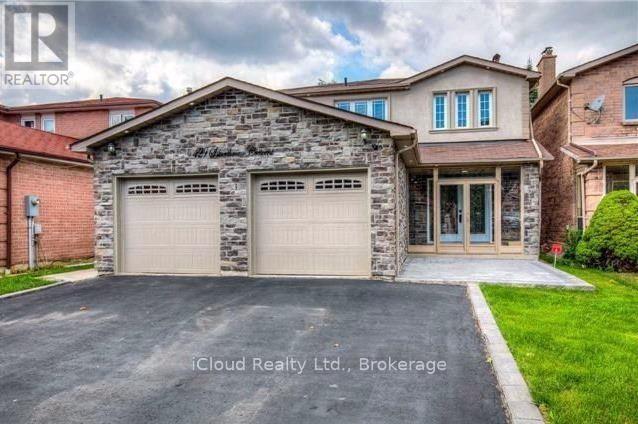4915 - 8 Wellesley Street W
Toronto, Ontario
Welcome To 8 Wellesley Residence, Brand-New Luxurious 2-Bed 2-Bath Corner Suite At Prime Location Of Yonge And Wellesley. Unobstructed City Skyline View. Bright & Spacious Layout W/ Floor-To-Ceiling Windows. Modern Finishes Throughout, Open Concept Living/Dining, Gourmet Kitchen W/ Premium Built-In Appliances & Sleek Cabinetry. One Locker included. Steps To Wellesley Subway Station, University of Toronto, Toronto Metropolitan University, And the Financial District. 99% Walking Score. Enjoy Vibrant Dining, Boutique Shopping, And Entertainment Nearby. Enjoy Top-Tier Amenities, Including A Fitness Center, private study rooms, Co-Working Spaces, Rooftop Lounge, And More. The Perfect Blend of Luxury, Convenience & Lifestyle! (id:60365)
3311 - 219 Fort York Boulevard
Toronto, Ontario
1+1,"Waterpark" condo community, steps to the lake, TTC and grocery store. Building amenities include a large gym, indoor pool and rooftop BBQ area and hot tub and has a comfortable amount of space to set up your home office in Den room. . Next to two street car lines and 5min to public library, and many other amenities . (id:60365)
315 - 21 Grand Magazine Street
Toronto, Ontario
Spacious And Lovely 1 Bedroom + Den (Can Be Used As 2nd Bedroom Or Office) facing South. Great Location In Desirable Neighbourhood Near Lake, Trail & Parks With TTC Outside Front Door. Open Concept. 9Ft Ceilings W/Walkout To Balcony. Incl. 1 X Parking And 1 X Locker. Fantastic Amenities Incl. 24Hr Concierge, Pool, Gym, Rooftop Terrace W/Bbq's, Guest Suites, Party Room. (id:60365)
2108 - 55 Regent Park Boulevard
Toronto, Ontario
Fall in love with this modern 2-bedroom, 2 full-bathroom suite at One Park Place Condos, featuring a highly functional layout and an open-concept living and dining area. Enjoy breathtaking, unobstructed west-facing views from your private balcony-perfect for stunning sunsets.World-class amenities include 24-hour concierge, basketball court, two squash courts, fully equipped gym, yoga lounge, steam room, party room, mixer lounge, and an outdoor terrace with three BBQs.Exceptional transit access with a 24-hour streetcar on Dundas, plus Queen and King streetcars just a 5-minute walk away. Quick connectivity with a 3-minute drive to the DVP, and close to shops, dining, parks, and more. Urban living at its finest! (id:60365)
N632 - 7 Golden Lion Heights Heights
Toronto, Ontario
BRAND NEW 3-bedroom unit, bright and spacious, comes with one parking spot and one locker. Two balconies offer you unlimited enjoyable view and pleasure! Perfect for multi-generation families. Tarion Warranty available. ** Limited time offer: Capped Development Charge. Located at the heart of North York, this master-planned community offers you the unbeatable convenience and easy assess to GTA! H Mart grocery store inside the building is coming soon. Just steps away from TTC subway station and GO Bus Terminal, and quick access to highway. Must visit the AMENITIES located at 3rd floor and 9th floor, which include fitness area, sauna, movie theater, infinity pool, outdoor BBQ area, kids playroom and various party rooms. **Property tax has not been assessed yet. Current amount is estimated. (id:60365)
202 Queensdale Avenue
Toronto, Ontario
Quiet Danforth Village-East York, Fully Renovated First & Second Floors With Modern Finishes, Rare Desirable Approx. 10ft Main floor, 8ft Second Floor, Thoughtful Family-oriented Layout, Three Spacious Bedrooms On Second Floors, Each With Its own Ensuite Bathrooms, Five Bathrooms In Total, Ideal For Large Or Multi-Generational Families, Rough-ins For Two Laundry Areas, Two Electrical Panels, Skylight In Stairs, Excellent And Suitable For A Variety of Living Arrangements Use, Roof (2025), Furnace (2025), HWT (Rental), Central A/C, Prime location, Surrounded By Detached Homes With Strong Owner-Occupancy, Walking Distance To Coxwell Subway Station, Michael Garron Hospital, Public Library, East York Civic Centre, Parks & Community Amenities. Close To Public Schools And Local Shops, Offering Excellent Transit Access While Maintaining A Greatful Neighbourhood. (id:60365)
1008 - 3100 Keele Street
Toronto, Ontario
Welcome to The Keeley A Premier Address in North York's Thriving Downsview Park Community. Discover the perfect harmony of city convenience and natural beauty. Ideally situated next to a lush ravine, The Keeley offers direct access to scenic hiking and biking trails that link Downsview Park to York University a haven for outdoor enthusiasts. Commuting is effortless with the Downsview and Wilson subway stations just minutes away, and quick access to Highway 401 ensures seamless travel across the city. Whether you're a student, professional, or avid shopper, you'll appreciate the close proximity to York University and Yorkdale Shopping Centre. The Keeley also boasts an impressive array of modern amenities, including a peaceful courtyard, a stunning 7th-floor Sky Yard with panoramic views, a fully equipped fitness center, library, and pet wash station. Experience a new standard of urban living where the vibrancy of North York meets the tranquility of nature only at The Keeley. All Year Round Heating & Cooling! (id:60365)
302 - 56 Annie Craig Drive
Toronto, Ontario
Welcome to luxury living at the highly sought-after Lago at the Waterfront in Mimico! This bright and modern 1-bedroom unit features a functional open-concept layout with stunning sun-filled south exposure. Enjoy stylish finishes and an inviting living space perfect for comfortable everyday living and entertaining.Conveniently located just minutes to the QEW and Gardiner Expressway, with easy access to public transit. Steps to scenic Mimico waterfront trails, parks, Metro, Shoppers Drug Mart, LCBO, and a variety of restaurants and local amenities.Residents enjoy premium building amenities including a fully equipped exercise room, gym, indoor pool, and 24-hour concierge service. Includes 1 parking space. (id:60365)
49 Bucksaw Street
Brampton, Ontario
Welcome to this exceptionally maintained Liv Communities home, perfectly situated in one of Northwest Brampton's most desirable neighborhood's. The main level features elegant 9-ft ceilings, hardwood flooring throughout the main floor, and a bright, open-concept family room ideal for everyday living and entertaining. The second floor offers 4 spacious bedrooms and 3 full bathrooms, providing ample comfort for a growing family. The fully finished legal basement includes 2 additional bedrooms, a separate entrance, and excellent potential for rental income or multi-generational living. Located just steps from a public school, parks, shopping centres, and the Mount Pleasant GO Station, this home delivers unmatched convenience and accessibility to all essential amenities. A fantastic opportunity to own a stunning home in a thriving community-don't miss it. (id:60365)
B - 50 Mould Avenue
Toronto, Ontario
Newly renovated bachelor/studio basement on a quiet street in Rockcliffe-Smythe! This Unit has 3x windows , ensuite laundry and a breakfast bar. Includes a large extra private storage room and all utilities. There is private parking and additional storage available in a detached garage for an extra $200.00 per month. (id:60365)
120 Duncanwoods Drive
Toronto, Ontario
Charming 3+1 bedroom, 2 bathroom semi-detached home with a finished basement and separate entrance. Renovated main floor with separate laundry for main and basement. Located in a family-friendly neighbourhood close to TTC, Finch West LRT, hospital, shopping plazas, major highways, and schools. Above-grade square footage is approximate. Whether you're looking to live in or explore investment potential, buyer to verify permitted uses and retrofit status. All information deemed reliable but not guaranteed. Buyer to verify measurements, taxes, permitted uses, zoning, retrofit status, and any information contained herein. (id:60365)
Basmnt - 429 Silverthorne Crescent
Mississauga, Ontario
Situated In One Of The Most Highly Sought After Communities In Mississauga.2 Large Bedrooms With Large Closets,Independent Laundry, Large Living Room,Built Over 1000 Sq Feet.Separate Entrance From Backyard,2Car Parking Spaces On The Driveway, Laminate Floor,3 Piece Washroom,Separate Spacious Bedrooms.Walking Distance To The Nearest Bus Stop.Walking Distance To Nofrills. Short Driving Distance To Heartland And Square One Mall,Erin Mills Centre,Hwy 401, 403,410 & Qew. Tenant Pays 30% Of All Utilities **EXTRAS** Fridge, Stove, Washer, Dryer, All Elfs. Separate Laundry (id:60365)

