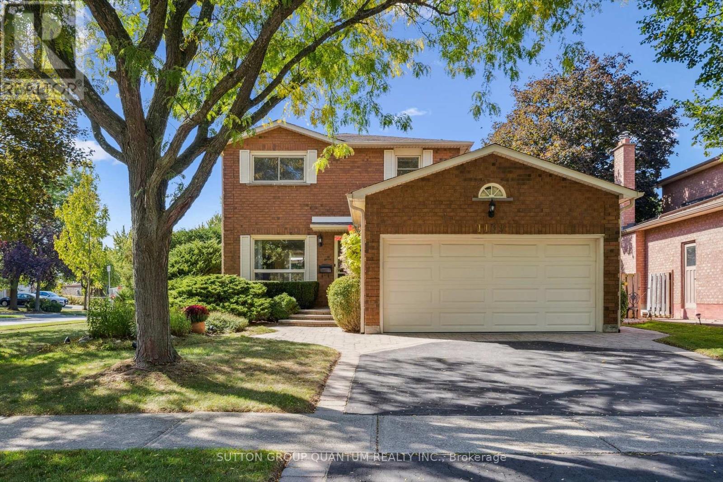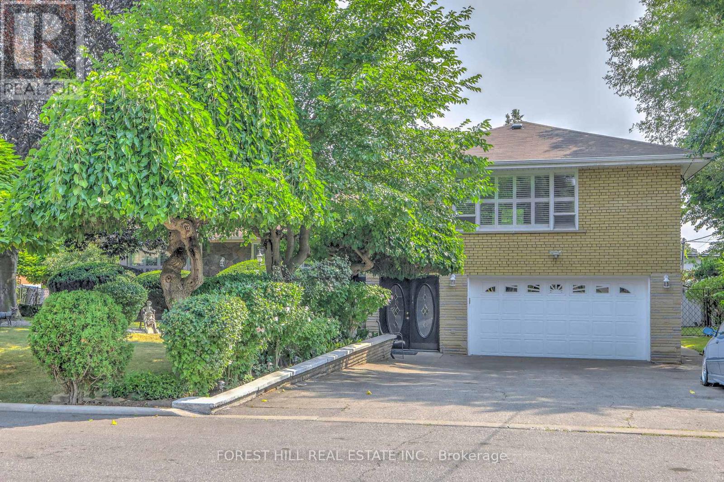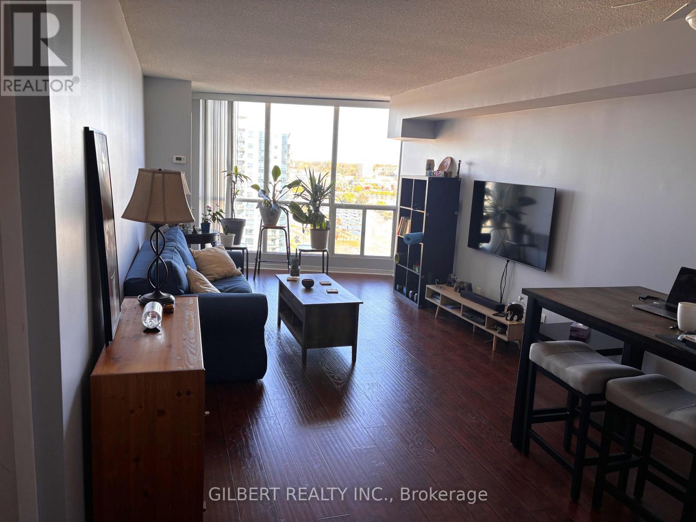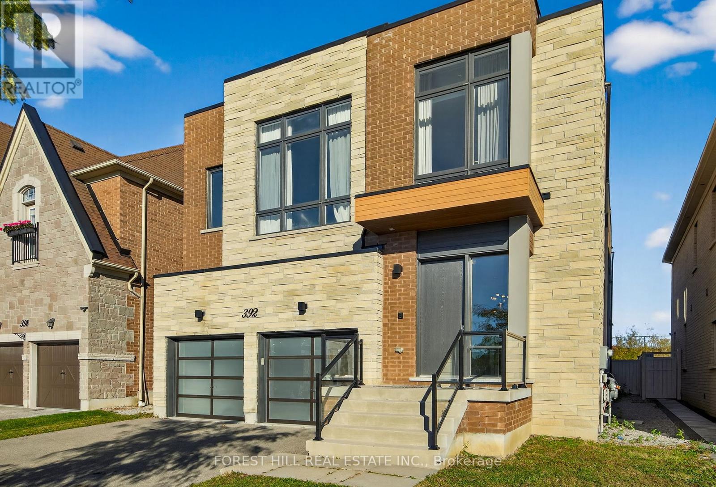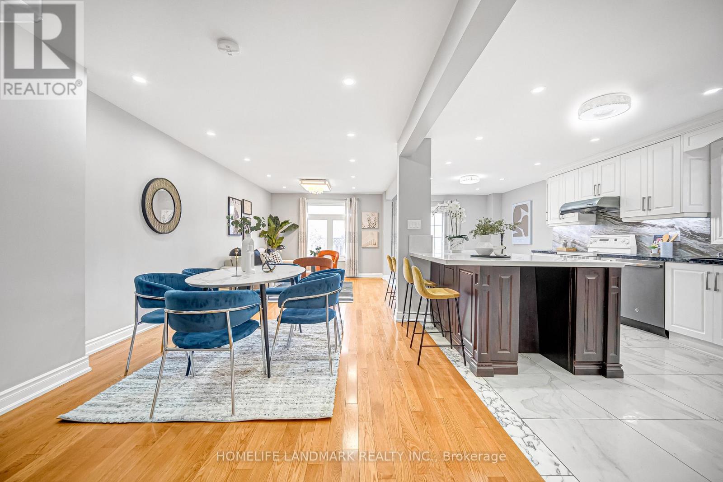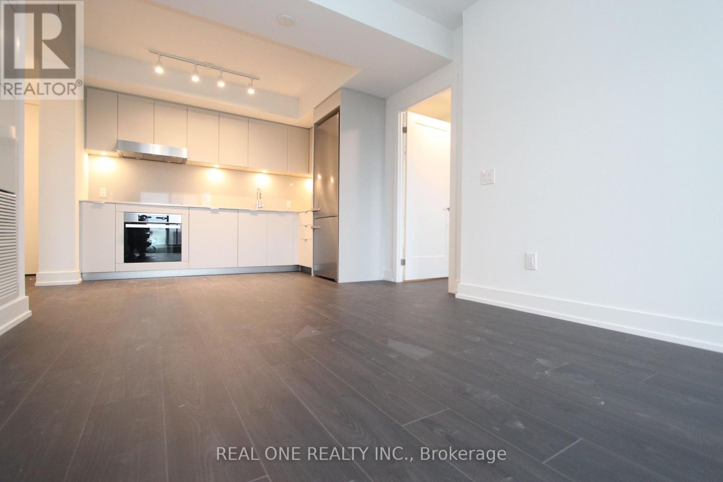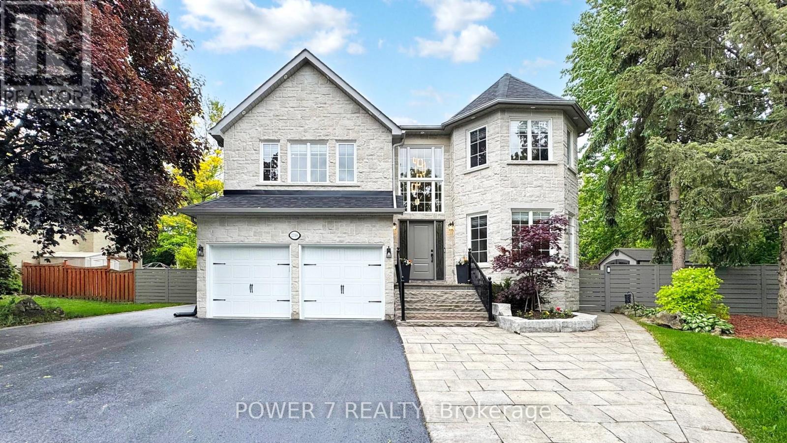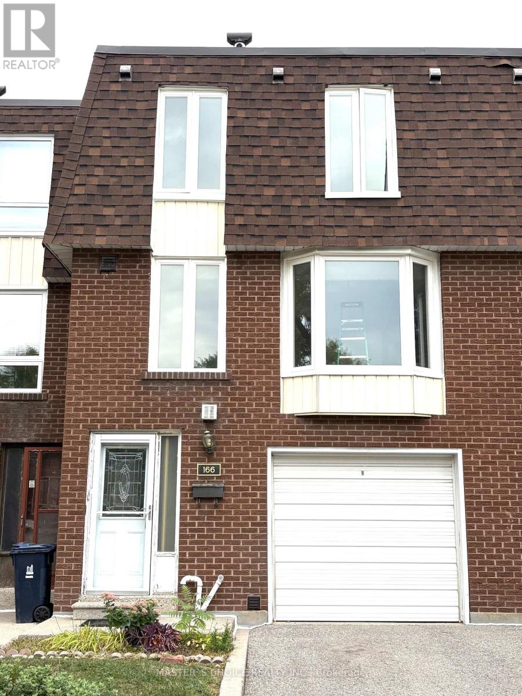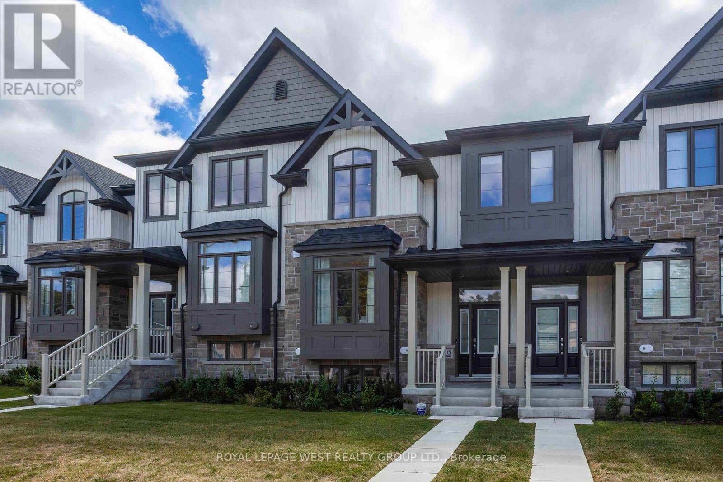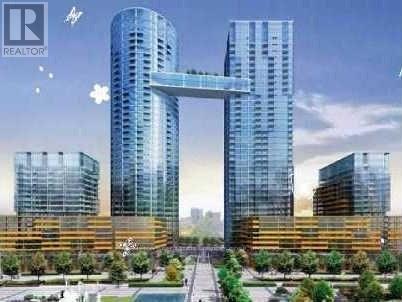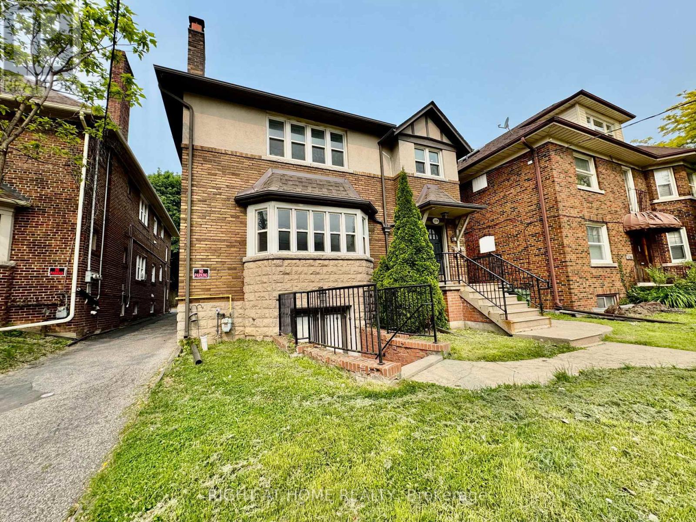1159 Manor Road
Oakville, Ontario
Welcome to 1159 Manor Road, a 3-bedroom family home situated on a 60 x 105ft lot in sought-after Glen Abbey. This property offers exceptional value on a great street in the Abbey Park school district. With wonderful curb appeal, extensive landscaping and a 2-car garage, it really is the amazing backyard that must be seen, with a feeling remeniscient of cottage life at home, made for seasonal entertaining. The custom designed eat-in kitchen features warm antique cream oak full-height cabinetry with ample storage and custom curio, granite countertops, stone backsplash, potlights and high end GE Profile stainless steel appliances. The sliding patio door walks out to a very private and lush backyard retreat with an expansive deck with gazebo and a lower stone patio. This bright home takes advantage of every bit of its square footage, with an eat in kitchen and a dedicated dining and front living room, each connected to the outside visually through large picture windows. A 2-piece washroom and hall closet round out the main floor layout. The second floor enjoys a large primary bedroom, two additional bedrooms and one large 4-piece washroom. A large family room in the lower level with a cosy gas fireplace makes indoor entertaining easy, with ample room for indoor holiday and family get togethers. There is also a lower level office, which is roughed in for an additional bath or could be used as a 4th bedroom. There is no shortage of storage in this home, with the large lower level pantry closet and a laundry room, as well as the loft storage in the double car garage. Close to Glen Abbey Recreation Centre, Oakville parks and its extensive trail system, and public transit, this home offers a rare combination of comfort, charm, and location, all at an excellent price point for a detached home in one of Oakville's most desirable neighborhoods. (id:60365)
89 Portage Avenue
Toronto, Ontario
Rare find with a rare lot size! Located on a quiet street with a combination of urban appeal and natures serenity and zen with an unparalleled blend of privacy, elegance and comfort. This well maintained, freshly painted charming 4 Bed home not only offers over 3300sf of living space and an incredible walk/up basement with a separate kitchen but also is complemented by an oasis of back and front yard, double sized deck and a pool (as is) for entertaining family and friends. You will never have to worry about having enough parking spots with a double car garage and a private triple driveway. This home is also just minutes from shops, restaurants, malls, highways, schools, parks and all amenities. (id:60365)
1201 - 65 Ellen Street
Barrie, Ontario
Welcome to Marina Bay Condos! Spacious and bright 1-bedroom suite with North Eastern exposure and stunning views of Kempenfelt Bay. Features in-suite laundry and large windows throughout. Enjoy resort-style amenities including indoor pool, hot tub, sauna, fitness centre, party room and guest suite. Steps to Centennial Beach, boardwalk, parks, restaurants, and downtown Barrie. Includes 1 underground parking and locker unit. (id:60365)
392 Farrell Road
Vaughan, Ontario
Welcome to 392 Farrell Road, a modern, open-concept three-story dream home in the highly coveted Upper Thornhill Estates community. This stunning 4+1 bedroom, 5-bathroom residence offers approximately 4,254 sq. ft. above grade, featuring soaring 10-foot ceilings on the main floor and 9-foot ceilings on the second, with designer finishes and craftsmanship throughout. The main floor boasts a bright, open-concept layout with spacious principal rooms, a custom designer kitchen complete with high-end stainless steel appliances, large centre island, granite countertops, custom cabinetry, and walkout to a private backyard. The elegant living and dining room combination features a double-sided fireplace open to the family room, creating a seamless flow for entertaining and everyday living. A large mudroom with built-in storage offers direct access to the two-car garage.The second floor includes an office nook/media area ideal for working or studying, and four large bedrooms, each with its own ensuite bathroom and generous closet space. The primary suite impresses with soaring ceilings, floor-to-ceiling windows, a spa-like five-piece ensuite, and a massive walk-in closet. The third-floor loft provides additional living space with a full bathroom and a walkout to a private rooftop terrace featuring composite decking and glass railing-perfect for relaxing or entertaining under the stars. The partially finished basement includes a laundry room with front-loading washer and dryer, a large sink, and an unfinished area with high ceilings and a walk-up to the backyard.Ideally located in Upper Thornhill Estates, this exceptional home is steps from top-rated schools, serene nature trails, parks, and all of Vaughan's best amenities. Combining contemporary elegance, thoughtful design, and a prime location, this property offers the ultimate in luxurious family living. (id:60365)
16 Portland Crescent
Newmarket, Ontario
The spacious, large lot and upgraded detached house for lease! It is located in the high demand, desirable community. This property is well maintained and has great layout! Numbers of bedroom and washrooms are ideal for a larger size family. The basement is featured by one bedrooms with large recreation space. Ample parking spaces. Full fenced and large size of back yard for entertaining or kids playground! Easy access to Hwy 404, GO Train, parks, schools and shops Minute walk to Yong st with many Amenities.The tenants pay all utilities and will be responsible for snow&ice removing, lawn mowing. $250 refundable key deposit required. (id:60365)
35 Mary Pearson Drive
Markham, Ontario
Great Location! Sun-Filled, Beautifully Upgraded 4 Bdrm, 4 Bath Home Offering Over 2,039 + 1,000 Sqft Of Bright Open-Concept Living Space In One Of Markham's Most Desirable Neighborhoods. Features Dbl Garage W/ Direct Access, Driveway Park 3-Cars, Encl Front Porch. Finished 2-Bdrm Bsmt Apt W/ Sep Entrance, Perfect For In-Law Suite Or Rental Income. Modern Kitchen W/ Large Island & Granite Countertops Flows To Open Living/Dining Areas Ideal For Entertaining. 2 Ensuites On 2nd Flr Include Spacious Primary Suite W/ Dbl Closets. Upgraded Top To Bottom: Roof & Skylight (2023), Furnace & A/C (2023), Windows (2019). Filled W/ Natural Light & Pot Lights Throughout. Fenced Yard, Steps To Schools, Parks, TTC/YRT & All Amenities. Move-In Ready! (id:60365)
520 - 9 Clegg Road
Markham, Ontario
Stunning luxury building Vendome, best location in downtown Markham, Hilton hotel across the street, close to top ranking schools, York University Markham campus, supermarkets, plaza, shopping mall, office buildings, steps to public transit, quick access to Hwy 407, 404, 401 and go train. High end finish, elegant details, lots of upgrades. Two bedrooms with two washrooms, perfect split layout, facing east overlooking the park. (id:60365)
1098 Secretariate Road
Newmarket, Ontario
Prestigious Stonehaven! Discover this beautifully upgraded home on a premium 72 x 189 lot on sought-after Secretariate Rd. Over $300K in upgrades! Exceptional layout featuring a stunning high-ceiling foyer and an upper-level great room with 10' ceiling and a second fireplace perfect for entertaining or relaxing. This meticulously maintained home boasts a spacious main-floor family room with a cozy wood-burning fireplace, a double car garage with epoxy flooring, and a long, wide driveway that fits up to 8 cars. Enjoy a massive, private backyard oasis with professional landscaping and interlocking stonework. Sun-filled interior drenched in natural light. Prime location: Minutes to Hwy 404, top schools, parks, restaurants, and shopping. (id:60365)
166 - 166 Collingsbrook Boulevard
Toronto, Ontario
Spacious 3 bed rooms, back split townhouse in a super convenient location. Close to all the amenities you need, TTC, Hwy401/404, schools, library, hospital, banks, restaurants, supermarket, Bridlewood Mall, highly expected Bridletowne Neighborhood Centre (2026) will have YMCA fitness facility, childcare services, after-school programs, as well as healthcare and cultural programs etc. Green walking trails, parks just behind complex.13 feet high ceilings open-concept living and dining area, featuring large windows that flood the space with natural light. W/O to private backyard. Note: Rent include Cable TV, Water, Tenant Pay Hydro and Gas (id:60365)
15 Shand Lane
Scugog, Ontario
Welcome to this thoughtfully designed home in the heart of Port Perry, just minutes from the lake and close to the towns charming downtown.The main floor features 9-foot ceilings, light oak hardwood, and a separate living and dining area that flow seamlessly into a large kitchen designed for gatherings. An oversized island, herringbone tile backsplash, a gas stove, double-door visual fridge, high-end appliances, upgraded lighting, and a walkout to a quiet back deck with a built-in gas line for your BBQ make this space ideal for both everyday living and entertaining.Upstairs youll find three well-sized bedrooms, including a primary suite with its own ensuite, and the convenience of second-floor laundry. Natural light fills every corner, highlighting more than $50,000 in carefully selected upgrades.The finished basement, completed by the builder, adds additional living space with direct access from the garage. A double garage and driveway provide ample parking, complemented by the convenience of an electric car charger.Everyday essentials are just a short walk away, including LCBO, Walmart, Canadian Tire, shops, and services. Families will also appreciate the nearby daycares and schools, while the vibrant downtown offers boutique shopping, dining, and small-town charm.This home blends modern comfort with timeless detail, all in a neighbourhood celebrated for its character, amenities, and proximity to the water. (id:60365)
809 - 10 Capreol Court
Toronto, Ontario
Welcome To Cityplace. This Bright 2Br+study offers a South park view with Upgraded Finishes.The Spacious suite offers 863sq. ft. of seamless living space plus a private balcony. Set in the heart of downtowns Core vibrant community, you're steps from Sobeys, the waterfront, Rogers Centre, Financial District, TTC, and more. Enjoy 24-hour concierge and resort-style amenities including a lap pool, hot yoga studio, squash courts, spa, and even a pet spa. Where convenience meets life style, this is urban living at its best. Current furnitures are included. (id:60365)
1198 Avenue Road
Toronto, Ontario
Attention Builders and Investors! Lawrence Park South One Of Toronto's Best School Zone For Top Rank Public Primary/Secondary Schools, Top Rank Private Schools. Convenient Public Transportations. Attractive Community To New Immigrants/Families With Children. Ideal Investment Opportunity For Stable Rental Income. Great Potential For Future Development. Large 37' X 137' Lot. Mutual Driveway To Backyard Parking. Property Is Well Maintained With Legal Permits. Ground Level 3Bed+1Bath+1 Kitchen + Laundry. Second Level 3 Bed + 1 Bath + 1 Kitchen + Laundry. Lower Front 1 Bed + 1 Bath + 1 Kitchen. Lower Rear 1 Bed+ 1 Bath + 1 Kitchen. Lower Level Share Laundry Room. 4 Surface Parking Spaces. (id:60365)

