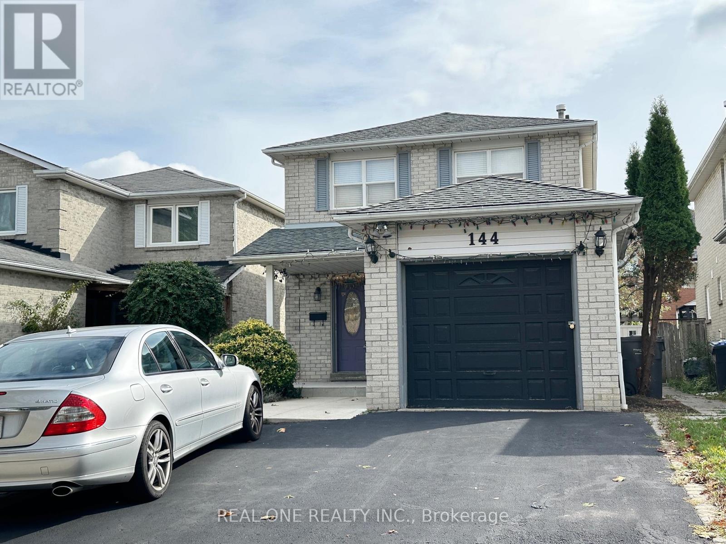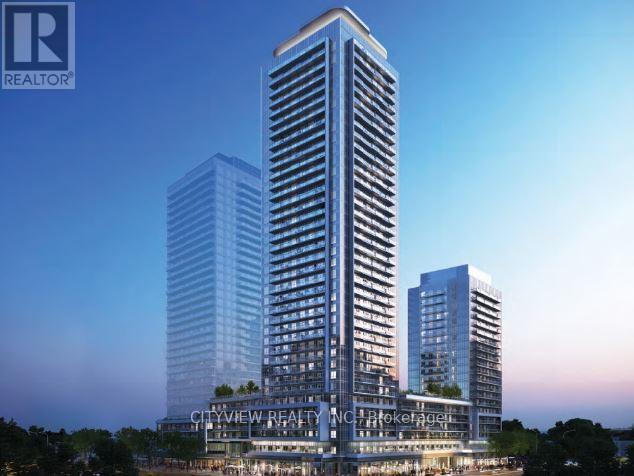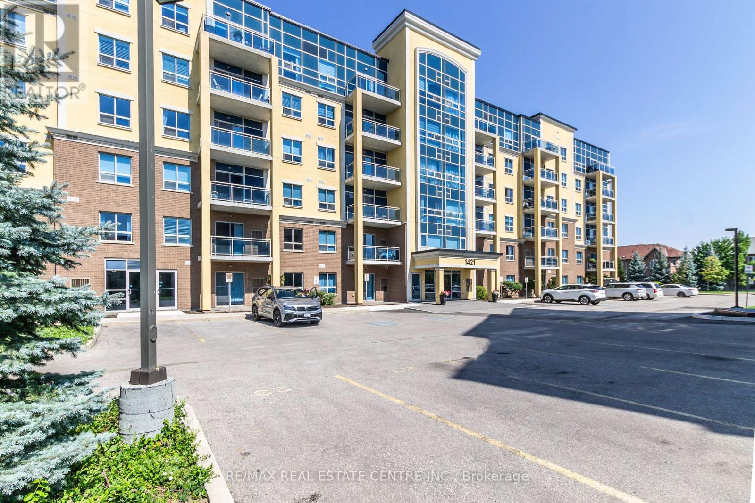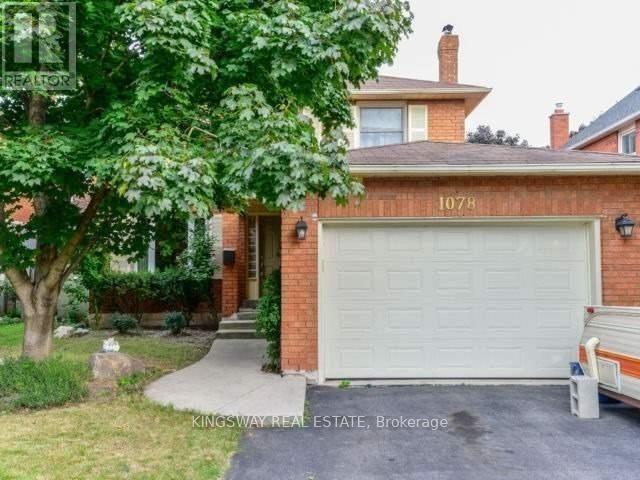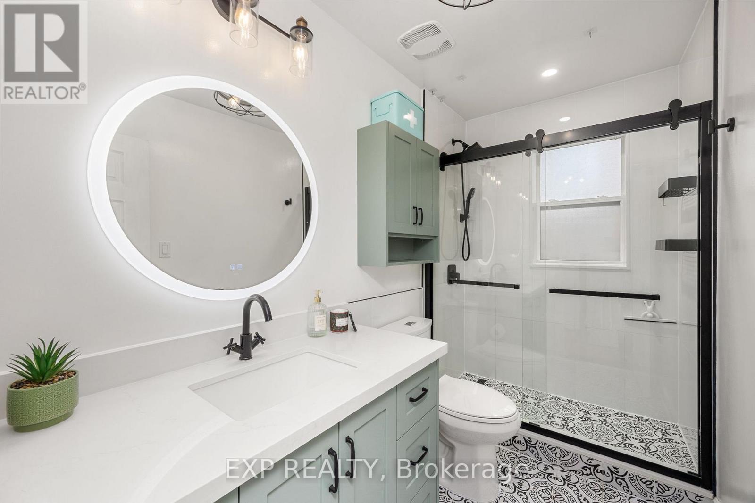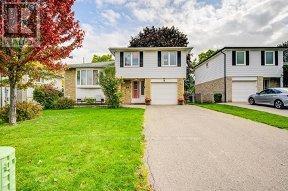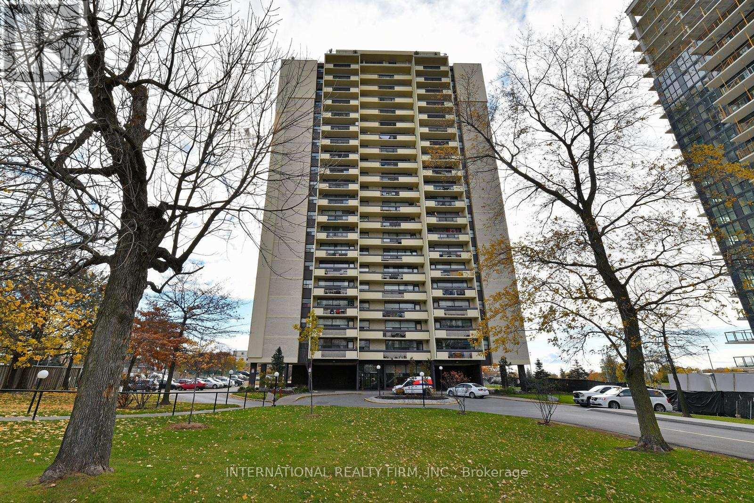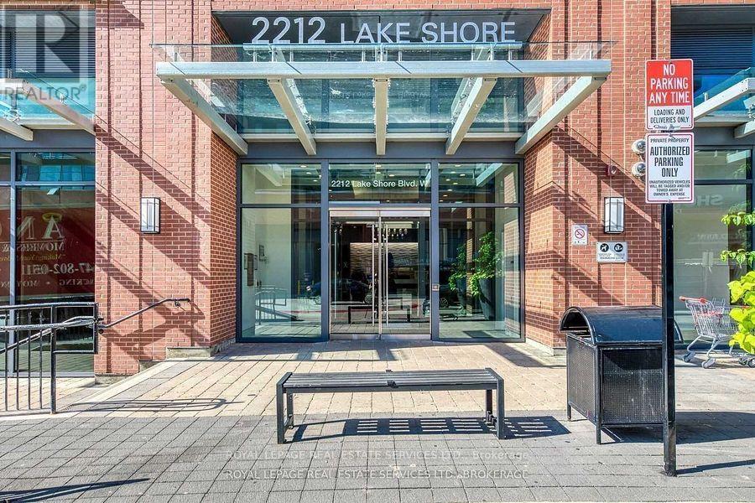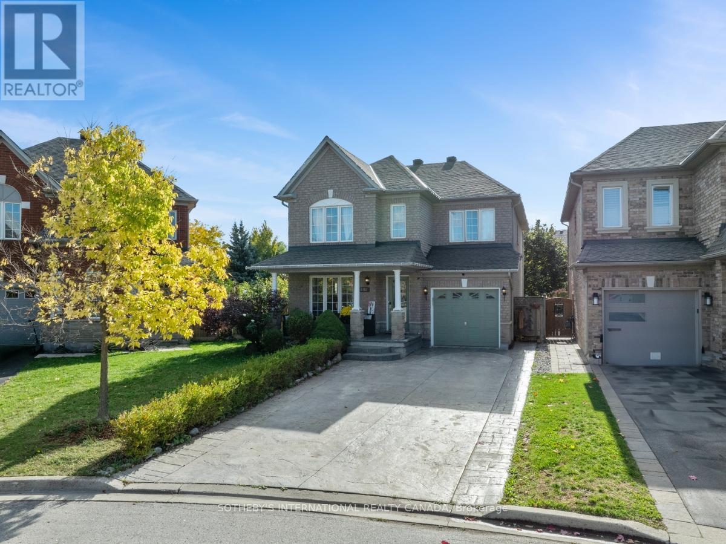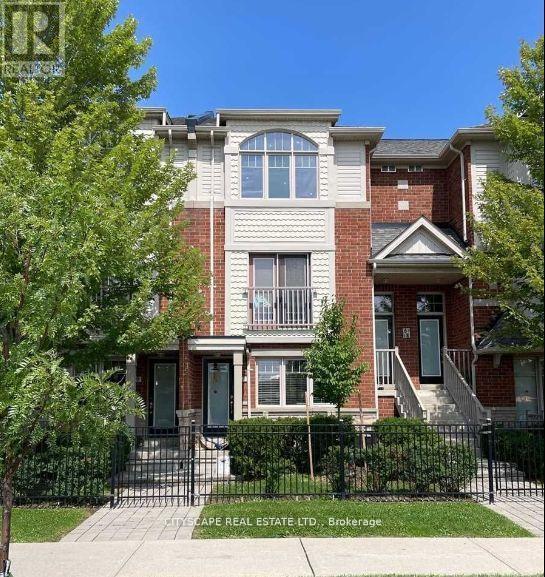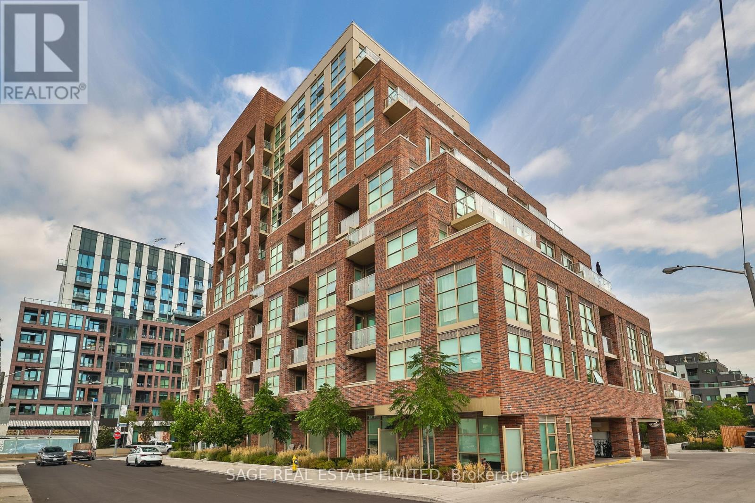144 Clansman Trail
Mississauga, Ontario
Main and second floor with full garage use. Stylish, Updated Detached Ideal For Young Professionals & Growing Families With Designer Touches Throughout. Lovingly Maintained And Updates; Master bedroom with 4 pc ensuite. New Windows, recently Updated Kitchen & Baths. Second floor Laundry. Interlocking Walkway, Stunning Treed Backyard Oasis, Workshop/Shed W/Electricity, Bbq Pergola, Bar Seating, Cedar Gates, Decorative Privacy Panels, Stone Patio, Mature Trees, Perennials. Entertainers Delight With Shade & Great Privacy. Large driveway can park 3 cars. Prime Location: Minutes to Hwys, Square One Mall, Bus Terminal, Coming LRT Line, Community Center, Plazas, Schools, Hospital, and GO Station. Aaa Tenant with income proof and Credit Report. One family only, no shared rental. No Smoking no pet allowed Due to Allergy. Utility not included, shared with the tenant in the basement. 70% for upper levels, and 30% for basement. About you:- A clean quite family.- No smoking, no pets.- Able to provide proof of income that can be verified in Canada (Employment letter, paystub etc.), full credit report, and references- Credit check will be conducted. (id:60365)
3005 - 1505 Hurontario Street
Mississauga, Ontario
Brand new never before lived in 2 bedroom plus den at Canopy Towers!! Total 888 sqft of living space with a spacious 140 sqft balcony with stunning west views! Unit features laminate flooring throughout, open concept living/dining room with a modern kitchen with stainless steel appliances. Sun filled corner unit with a large balcony with west facing and south views of the cn tower. Open concept den. Large primary bedroom with a 3pc ensuite. (id:60365)
404 - 1421 Costigan Road
Milton, Ontario
Welcome to this beautifully updated fourth-floor condo, offering 2 spacious bedrooms and 2 bathrooms in a well-maintained building. Featuring elegant hardwood flooring throughout and freshly painted walls, this unit combines comfort with sophisticated design. The kitchen has been enhanced with a custom cabinet pantry, sleek stainless steel appliances, and granite countertops. Ceramic flooring & quartz countertops in both bathrooms for a cohesive, upscale feel. Upgraded light fixtures add a warm, contemporary touch to each room. The second bedroom includes a built-in queen-sized Murphy bed, maximizing space and functionality perfect for guests or a home office setup. Both bedrooms are outfitted with California Closets, providing smart, stylish storage solutions. Two cars? No worries, this unit has TWO OWNED UNDERGROUND PARKING SPOTS and ONE OWNED STORAGE LOCKER. This move-in-ready condo offers modern conveniences and thoughtful upgrades in a desirable location. Don't miss your opportunity to own this exceptional condo! (id:60365)
1078 Glenbrook Avenue
Oakville, Ontario
Laminate Floors, Gorgeous Home Located In Prestigious Trafalgar Community In The Highly Desirable Wedgewood Creek Area. This Home Has Fabulous Curb Appeal Situated On A Large Lot W/Numerous Mature Trees & Beautiful Landscaping. Spacious Private Rear Yard A Must See Featuring A Serene Setting W/Large Trees. Landscaped Garden, Beautiful Custom Deck W/Privacy Lattice Fence & Outside Shower (id:60365)
45 Caledonia Road
Toronto, Ontario
Welcome to this beautifully expanded 3-bedroom semi-detached home in the heart of Corso Italia. Featuring a two-level addition and high ceilings, this home offers exceptional interior space and flexibility. The living and dining room are warm and inviting with their hardwood floors and open feel. The kitchen is large and features plenty of cabinet space, new flooring and modern stainless steel appliances. At the back of the house, a very bright main level addition is currently used as a game room, but can easily be transformed to a beautiful home office, or a 4th bedroom perhaps. Upstairs you'll find a completely renovated bathroom, three spacious bedrooms, hardwood floors and lots of closet space. Downstairs, the fully separated lower-level nanny suite offers great flexibility, perfect for extended family or guests. It features a renovated bathroom, new flooring, partly renovated kitchen, two additional rooms and two separate entrances. Providing privacy and delicious fruit, the apricot tree in the front yard is a favourite feature. You'll discover even more fruit in the backyard, where a vine along the fence grows a ton of grapes each summer. Cherry on the pie is the large 2 car garage with plenty of additional storage space. All of this just steps from St. Clair West and its celebrated food scene, where friendly cafes, family-run bakeries like Tre Mari, magnificent Earlscourt Park and various schools create that true community feel Corso Italia is known for. Getting around couldn't be easier, as the streetcar and bus stop are a one minute walk away. A future GO station will be a 13 minute walk from home. Add all the planned condo developments along St Clair West and its clear that this neighbourhood will keep on growing. Here's your chance to grow with it! (id:60365)
33 Groveland Crescent
Brampton, Ontario
Step into this beautifully maintained, fully detached 4-level side split, perfectly situated on a premium 50-foot lot in the heart of Brampton's highly sought-after Northgate community. This charming home is nestled in a safe, family-friendly neighbourhood, surrounded by excellent schools, scenic parks & walking trails. Upon entering, you're greeted by a spacious foyer featuring a 2-pc bath, a large closet & convenient access to a versatile family room w/ a walk-out to the backyard. This inviting space can easily serve as a 5th bedroom or in-law suite, offering flexibility for growing families or guests. The cozy family room also features a natural gas fireplace & large windows overlooking the lush backyard-perfect for relaxing on chilly winter evenings. The main level boasts a bright, open-concept liv/din area, ideal for entertaining. Gleaming refinished hardwood floors & ample natural light create a warm & welcoming atmosphere. The renovated modern kitchen is a true highlight, complete w/ quartz counters, stainless-steel apps, a large eat-in breakfast area. Upstairs, you'll find 4 generous bedrooms and a 4-pc main bath-perfect for a large family. The lower level adds even more functional living space, featuring pot lights, a wet bar & a wall-to-wall built-in shelving unit - ideal for a rec room, media area, or home office. Step outside to your private, tree-lined backyard-a peaceful oasis offering plenty of room for kids to play, summer gatherings or gardening. Additional highlights of the home include direct access to the single-car garage & a driveway w/ parking for up to 4 cars. Conveniently located close to Bramalea Go Stn & Hwy 410 & 427 & within mins of Brampton Civic Hospital, Bramalea City Centre, Professor's Lake, Chinguacousy Park & Greenbriar Rec Centre. Come & fall in love w/ this stunning home that perfectly blends comfort, style, and convenience. 33 Groveland Cres is more than just a house-it's the home your family has been waiting for! (id:60365)
606 - 1455 Lawrence Avenue W
Toronto, Ontario
Explore the ideal 3-bedroom (rarely available) Condo apartment FOR LEASE (vacant), which includes all UTILITIES and 1 underground PARKING. Your family can enjoy the spacious huge bedrooms and large balcony. TTC stops are a mere 3-minute walk away and close to LAWRENCE WEST Subway. Additionally, daily commuting becomes a seamless experience. Mins to 401!!. Situated in a prime location, you'll be near the hospital, schools, parks, churches, and the renowned Yorkdale Shopping Centre & Lawrence Square Shopping Center. Enjoy the convenience of having Walmart and Home Depot. Cannot find this SPECIOUS rental unit at this price! (id:60365)
804 - 2212 Lakeshore Boulevard
Toronto, Ontario
Spacious and Sunny Unit with South and West, Overlooking Creek, Lake, Humber Bay Park & Yacht Club! 1 Bedroom + Parking & Locker, Open Concept & Luxury Modern Design. 30,000 Sqft Club W Amenities: Pool, Yoga, Spa, Sauna, Fitness Room, Sports Lounge, Billiards, Theatre & Party Rm, So Much More.60,000 Sq Ft Retails, 24 Hr Metro, Shoppers, Td, Scotia Bank, Cafe's, Pizza Place, Restaurants! Starbucks Right Under The Door In Westlake Village, Steps To TTC, Humber Bay Park, Yacht Club, Beach & Parks, Close To Highway, Minutes To CNE, Ontario Place, Downtown. (id:60365)
2182 Meadowglen Drive
Oakville, Ontario
Absolutely Stunning Family Home in Sought-After Westmount! Welcome to 2182 Meadowglen Drive, an elegant 4+1 bedroom, 4 bathroom detached home nestled on a spacious lot in one of Oakville's most desirable family-friendly neighborhoods. This residence combines timeless charm with modern upgrades, offering the perfect blend of style, comfort, and functionality. Step inside to a bright and inviting main floor featuring hardwood floors, crown moldings, pot lights, and a cozy gas fireplace. The chef-inspired kitchen boasts stainless-steel appliances, a gas stove, stylish backsplash, and ample cabinetry, perfect for everyday living and entertaining. Upstairs, you'll find generously sized bedrooms with upgraded primary ensuite, a jacuzzi tub, stand-up shower, and custom cabinetry. The professionally finished basement extends the living space with a bedroom, full bath, office, and large recreation area. The bathroom is equipped with a heat timer, and the rec area is wired for speakers, creating the ultimate home entertainment hub. Outdoors, the property has been transformed into a private oasis with a newly added full backyard featuring a gazebo, a sparkling heated salt water swimming pool, hot tub, stamped concrete walkways, and rough-ins for an outdoor kitchen-ideal for hosting family gatherings or relaxing summer evenings. A deck and garden shed complete the picture-perfect setting. With no sidewalk out front, there's extra parking space on the stamped concrete driveway. the best rated schools in the area as well as hospitals, library and public transportation nearby. Just minutes to Neyagawa Park, Lions Valley Park, and Sixteen Mile Creek trails, offering lush green spaces and walking paths. Quick access to major highways (QEW, 403, 407), GO transit, shopping at Oakville Place Mall, restaurants, and everyday amenities. A safe, established neighborhood with a strong sense of community, perfect for families! (id:60365)
7 - 5725 Tenth Line W
Mississauga, Ontario
Welcome to this bright and spacious open-concept 2 bedroom and 2 washroom, fully furnished condo townhouse in the heart of Churchill Meadows! This elegant Great Gulf built home features a modern eat-in kitchen with stainless steel appliances, cozy and well-sized bedrooms with large closets, and a functional layout perfect for families or professionals. Enjoy living in one of Mississauga's most sought-after neighbourhoods, known for its excellent schools, family-friendly parks, and community vibe. Conveniently located across from a major plaza offering grocery stores, restaurants, banks, and everyday essentials. Easy access to public transit, highways, and all amenities. Move In Ready! One Parking is included! (id:60365)
720 - 1787 St Clair Avenue
Toronto, Ontario
Your slice of heaven at 1787! Savvy buyers, don't miss this top layout in one of Toronto's best-kept secret buildings. This 940 sq ft unit defines "freehold alternative" in all the best ways! We always love a corner unit, and this one greets you at the end of the hall next to a convenient grocery nook. The entry (with oversized storage and ensuite laundry) opens to an open den (perfectly tucked away for work from home meetings) and additional storage. The open-concept main area includes two separate balconies with upgraded flooring and SE views all the way to the lake. The floor-to-ceiling windows bathe the unit in light, ideal for plant lovers. We love the kitchen with upgraded backsplash and counters, a hidden dishwasher, and a FULL-SIZED FRIDGE! Both bedrooms and bathrooms are large and private, but I think our favourite unexpected feature here is all the integrated built-in storage throughout added by the current owners. In a world of condos, where there never seems to be quite enough space, your problems are solved here. What else could a buyer possibly want? Parking? Check! We've even got you covered with an EV charger. Locker? Check! Well-managed (and supremely pet-friendly) Scout Condos is a West side hidden gem with 24 hour concierge. We love the amenities and little touches that (as our sellers describe) "make it feel like you have all the perks of living in a condo while not missing out on living in a house!" There are two terraces with bbqs, two party rooms (which serve as work spaces for residents when not rented), a pet wash, children's playroom, workshop, great gym, community garden, bike storage, billiards room, and even electronic lockboxes for packages. No detail has been missed! Junction-adjacent and extremely walkable and commutable. The streetcar stops outside your door, but you are infinitely close to shops, the stockyards, restaurants, great schools (including French immersion), biking trails, and all the amenities of the Earlscourt CC! (id:60365)
216 Ruhl Drive
Milton, Ontario
Stylish Family Home with Park Views & In-Law Suite. Step into this elegant 2-storey residence featuring 4+1 bedrooms and 3+1 bathrooms, offering 2,175 sq. ft. of bright living space on a premium sloped lot. Located across from a picturesque 20-acre park, this 12-year-old home boasts above-ground windows and natural sunlight from sunrise to sunset. This house features spacious side-by-side parking for 4 cars, newly finished basement in-law suite with living/dining area, washroom & kitchenette, gorgeous backyard perfect for relaxing, entertaining, and enjoying privacy, ideal for single or multi-family living. The Chef's Kitchen features quartz countertops, stylish backsplash & stainless steel appliances, gas stove, dinette,. Main floor has separate formal dining and living area with hardwood flooring and large windows throughout. The upper level comforts 4 generously sized bedrooms, 2 modern 4-piece bathrooms designed with space, flow, and style in mind. Hot water on demand. A prime location close to hospital, major highways, schools, parks, and daycares offering both convenience and tranquility. Owned since new by its original buyer, drawn to the homes exclusive design, private setting, and unbeatable location. (id:60365)

