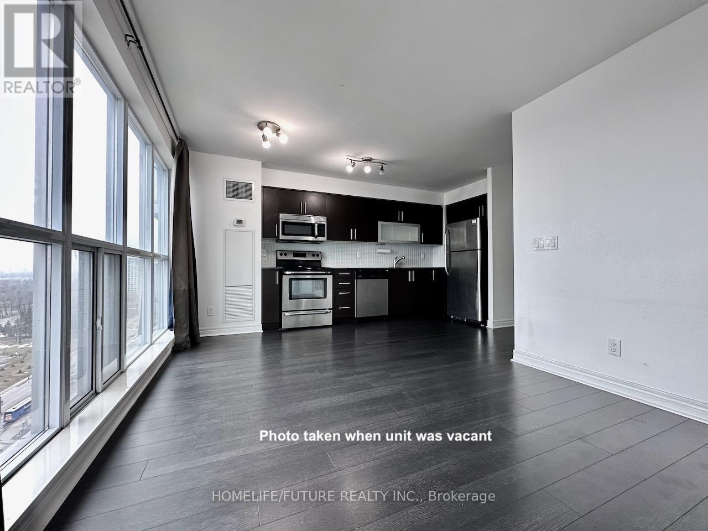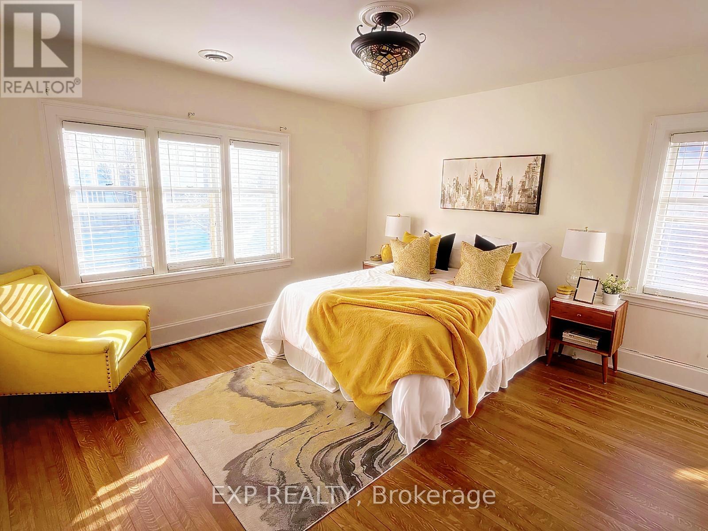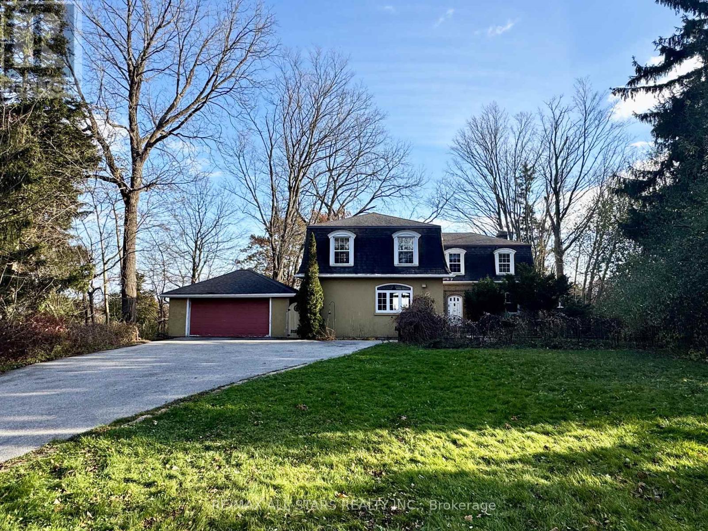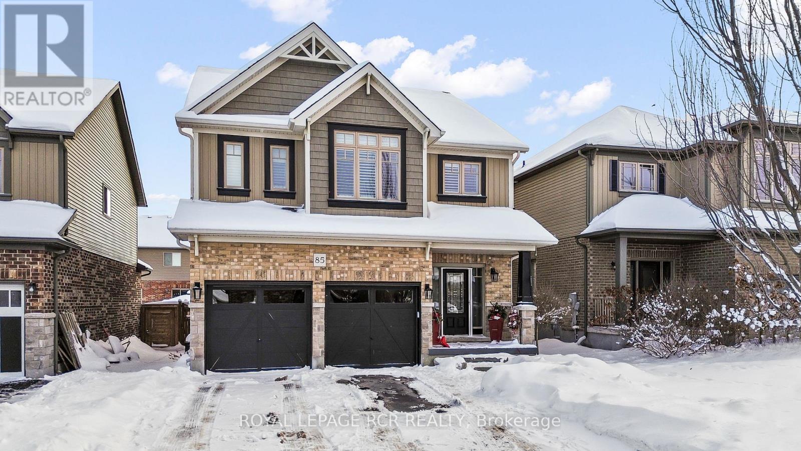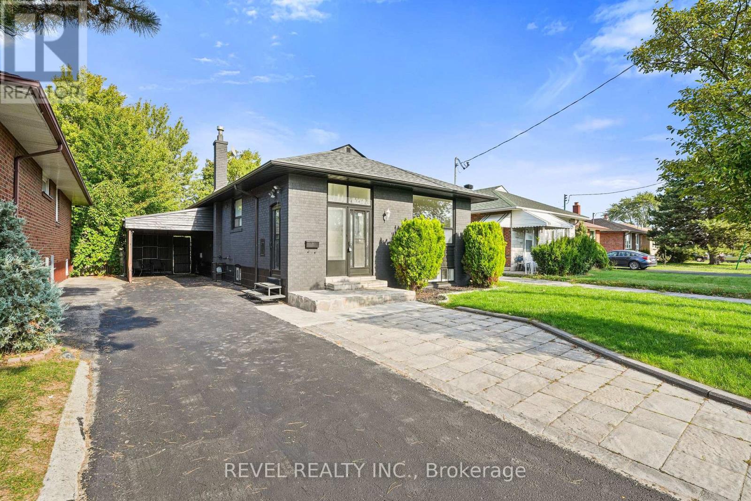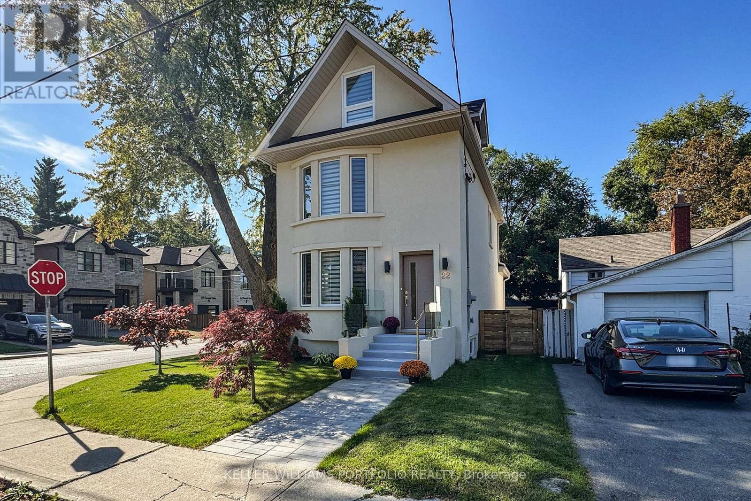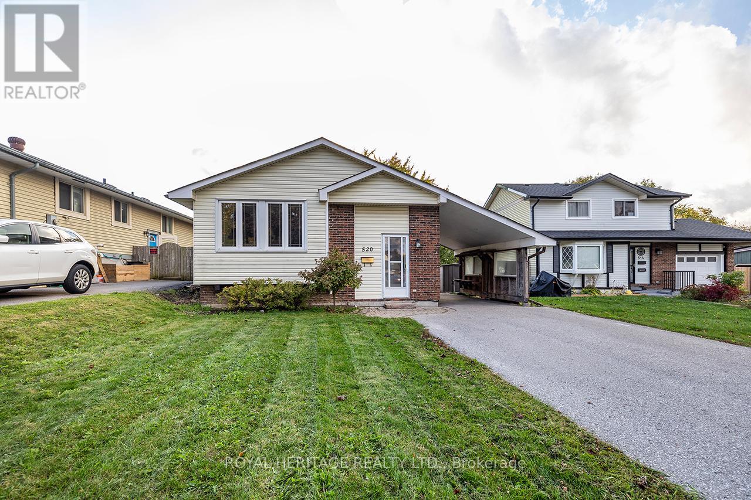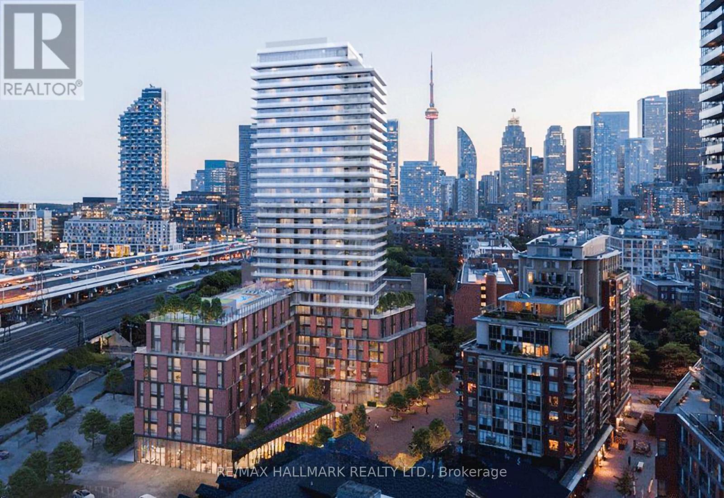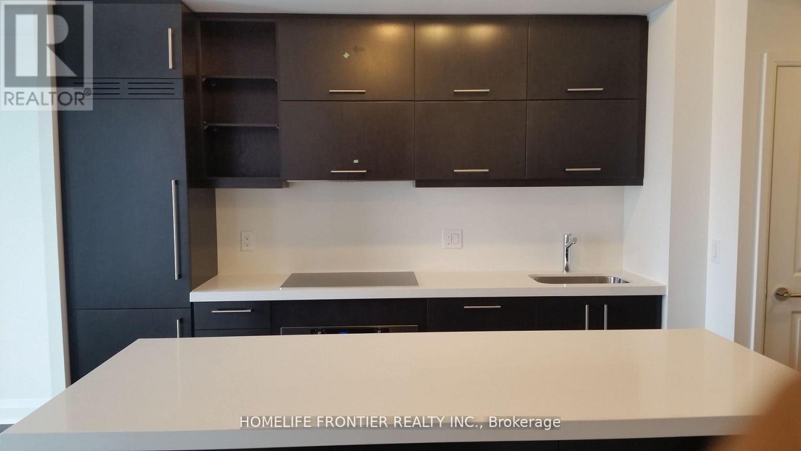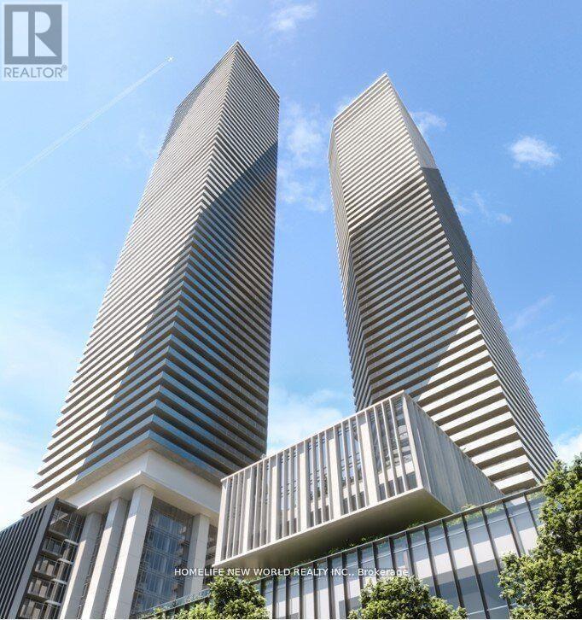1810 - 50 Town Centre Court
Toronto, Ontario
Spacious Corner Suite With Solarium And Large Balcony At Encore At Equinox. Unit 1810 Offers Approx. 888 Sq Ft Of Functional Open-Concept Living With Floor-To-Ceiling Windows, And A Modern Kitchen With Stainless Steel Appliances. The Combined Living And Dining Area Is Ideal For Everyday Living Or Entertaining. Primary Bedroom Features An Oversized Closet And Ensuite Bath, While The Second Bedroom Is Generously Sized With Excellent Natural Light. Enjoy 24-Hour Concierge And Premium Amenities Including A Fully Equipped Gym, Party Room, And Media Lounge. Steps To Scarborough Town Centre, Civic Centre, Service Canada, TTC Subway And Bus Terminal, GO Transit, Supermarkets, Library, Banks, YMCA, Cineplex, Restaurants, And Shopping. Minutes To Hwy 401. Close To University Of Toronto Scarborough And Centennial College. Ideal For Professionals, Students, Or Downsizers. All Offers With Updated Credit Check Report, Rental Application Form, Employment Letter & References. Must Certify First & Last Month Deposit. Must Attach Sch B To All Offer. Email Offer To: nishgunam@gmail.com. Offers Can Also Be Registered With The Office. S/S Fridge, Stove, Dishwasher, Range Hood With Microwave, Washer, And Dryer Are Included. All Existing Light Fixtures And Window Coverings Are Also Included. Tenant To Pay Hydro. Unit Will Be Professionally Cleaned Prior To Occupancy. (id:60365)
2518 - 135 Village Green Square
Toronto, Ontario
A rare 2 bed + 2 bath layout you'll love! Step into a wide, welcoming foyer with great storage. The oversized kitchen is a foodie's dream-stainless steel appliances, breakfast bar seating, and room to dine. Sun-filled living space with big windows. Primary bedroom with ensuite, plus a flexible second bedroom for guests or a home office. Premium amenities included! (id:60365)
376 King Street E
Oshawa, Ontario
Welcome to 376 King St. E, a distinguished character home situated on a deep 175-foot lot with a custom, oversized double garage. Featuring hardwood throughout, a grand foyer with original gumwood trim, French doors, and a stunning staircase. The spacious living room features a fireplace with leaded-glass built-ins, and the sunlit dining room seamlessly transitions into an updated kitchen with granite counters, a breakfast bar, and subway tile. A charming study walks out to the large backyard and patio. Upstairs offers 3 generous bedrooms, a renovated 4-pc bath, and a balcony overlooking the yard. The separate-entry basement adds a rec room, office/potential 4th bedroom, storage, laundry, and 3-pc bath-ideal for extended living. The property is great for Airbnb cashflow or for builders looking to build 3-5 dwellings on the lot. This makes a great investment for so much potential income. This property is also along a planned Rapid Transit Spine. (id:60365)
25 Hill Crescent
Toronto, Ontario
Welcome To 25 Hill Crescent! Set On A Stunning, Serene Lot, This Charming Country-Style Residence Offers A Blend Of Charm, Character, And Natural Beauty With Views Of Lake Ontario And a Backyard "Woodland Sanctuary". The Open-Concept Main Floor Features A Chef's Kitchen With a Large Centre Island, Beautiful Stained-Glass Accents, And Multiple Walkouts, Seamlessly Connecting Indoor And Outdoor Spaces. The Home Boasts An Exceptional Layout Ideal For Both Entertaining And Everyday Living, With Generous Space Throughout. Upstairs, The Grand Primary Bedroom Offers A Unique, Inviting Atmosphere Complete With a Juliette Balcony, An Ensuite Bathroom Featuring Both A Tub And A Shower and Ensuite Laundry. An Opportunity To Call "Millionaire's Row" Home, This Exclusive Hill Crescent Address Delivers Unmatched Privacy, Prestige, And Timeless Character. If You're Looking To "Escape The City" Without Going Too Far, This Is For You. (id:60365)
85 Laverty Crescent
Orangeville, Ontario
This exceptional family home is truly a place where memories are made, and it's ready for you to move right in. The open-concept main floor exudes elegance with its stylish finishes and thoughtful layout. The warm and inviting living room features an electric fireplace surrounded by a stunning shiplap wall, providing the perfect backdrop for family gatherings and cozy evenings. The kitchen is nothing short of spectacular, showcasing two-tone cabinetry with crisp white upper cabinets and deep, rich blue lowers, all accented by luxurious gold hardware. Under-cabinet lighting highlights the exquisite quartz countertops and the sleek double undermount matte black sink. With stainless steel appliances and a spacious walk-in pantry, this kitchen seamlessly marries beauty with functionality. The bright dining area opens up to a substantial deck, perfect for enjoying meals al fresco. Upstairs, you'll discover four generous bedrooms, including a lavish primary retreat that boasts not one, but two closets. The spa-inspired ensuite is a true sanctuary, featuring a freestanding tub, a private water closet, and finishes that blend modern luxury with timeless style. The convenience of an upper-level laundry room simplifies daily routines, adding to the home's appeal. The finished basement offers fantastic versatility, with a spacious rec room ideal for movie nights, gaming, or billiards. Step outside to find a sprawling multi-level deck that provides ample space for both dining and lounging. The covered hot tub invites year-round relaxation, all set within the tranquillity of a fully fenced yard. Nestled in a coveted, family-friendly neighbourhood, this home is mere steps away from scenic walking trails and parks. You'll find comfort, style, and a strong sense of community all coming together to create a lifestyle you will cherish. Don't miss your chance to make this remarkable home your own! (id:60365)
Main - 63 Crosland Drive
Toronto, Ontario
Welcome to 63 Crosland Dr, A Beautifully Updated & Spacious Bungalow in a Prime Toronto Location! This move-in-ready home boasts a newly renovated kitchen and bathrooms, new windows throughout, freshly painted interior and exterior, and all-new electrical light fixtures, plugs, and switches for a modern touch. Featuring 3 spacious bedrooms on the main floor, this home offers versatility and comfort for families of all sizes. The main floor showcases stylish laminate flooring, a brand-new dishwasher, and a new stove, while the roof was replaced in 2023 for peace of mind. Ideally located steps to schools, transit, shopping, and just minutes to Hwys 401 & DVP/404, this property delivers the perfect blend of convenience, space, and contemporary upgrades. Tenant is responsible for 70% of the utilities. (id:60365)
22 Pitt Avenue
Toronto, Ontario
A Rare Blend of Modern Elegance and Comfort. Welcome to this exquisitely renovated 4+2 bedroom, 3+1 bathroom detached residence, featuring a legal 2-bedroom basement suite, that perfectly balances design sophistication with functional family living. Every inch of this home has been professionally reimagined with a consistent design language - clean architectural lines, a warm gold-and-white palette, rich wood accents, and premium hardware throughout. The open-concept main floor showcases a luxurious living room with a custom fireplace, a dining area for eight, a striking modern kitchen that flows seamlessly into an Architectural Digest-inspired powder room. It's an entertainer's dream - a perfect space for family gatherings or elegant soirées. The chic family room overlooks a serene, private backyard through the large sliding glass doors and a spacious deck with glass railings - extending your living space and connection to nature. Bathed in natural light from its corner-lot position, this home radiates warmth and tranquillity. All major systems are brand new - flooring, kitchens, bathrooms, plumbing, electrical, and HVAC - complemented by premium Muti Kitchen & Bath fixtures and lifetime-warranty on windows and doors. The self-contained 2-bedroom suite features a granite kitchen, a private entrance and radiant heating. It offers flexibility as an income property, guest suite, or in-law apartment. Built to City of Toronto code, it features Safe & Sound insulation, Smoke/CO/Strobe alarms, and a 4' x 4' window that fills the space with natural light. Enjoy 4 parking spaces, including a double garage with its own breaker panel and EV charging capability, and an exhaust system ideal for projects. Located next to the Dentonia Park Golf Course and directly across from Taylor Creek Park, which offers 182 acres of trails and greenery at your doorstep. Minutes to schools, The Danforth, The Beaches, and only a 5-minute walk to the subway - this is Toronto living at its finest (id:60365)
Basement - 520 Capilano (Basement) Court
Oshawa, Ontario
* Exclusive use of Backyard * All Inclusive * Legal basement apartment * Separate Entrance & Full Walk-out to your very own private backyard. Freshly Painted & New flooring throughout. Parking for 2 Cars. Very Bright & Open Concept layout. 1 Large Bedroom & 1 Small Bedroom. Suitable for Professionals or Downsizers. Renovated 4pc Bath. Located on a Quiet Court. Tenant responsible for Lawn Maintenance, Snow Removal & Internet. Common Laundry. (id:60365)
921 - 180 Markham Road
Toronto, Ontario
Welcome to your new home, located in a well established and highly convenient Toronto neighbourhood, 180 Markham Road #921 offers a spacious and functional 3 bed + den, 2 bath condo designed for comfortable everyday living. The layout includes a bright sun filled living room and a separate dining area finished with laminate flooring throughout, creating a clean and practical space for family life or shared living. The primary bedroom is generously sized and features a private 3-piece ensuite bath, with attached Den, while the two additional bedrooms provide comfortable sleeping space with good natural light and storage. The den is a true bonus and works well as a dedicated home office or study area without taking away from the bedroom count. One of the standout features of this unit is the extra long balcony, which can be accessed from both the living and dining area as well as directly from the primary bedroom, offering open views and a pleasant outdoor extension of the living space. All utilities are included in the rent, including heat, hydro, water, parking, and cable TV, within budget. One underground parking included, even though there is parking, TWO 24-Hour TTC bus routes operate right at the doorstep, with easy access to nearby subway stations, making this an excellent option for tenants who rely on public transit or prefer a simple commute without a car. The building offers useful amenities such as an outdoor swimming pool, exercise room, gym, and main floor coin laundry. The location is surrounded by everyday conveniences including Metro grocery store, Walmart, local shops, schools, places of worship, medical services, and dining options. This area is well known for its strong transit access, established community feel, and proximity to major routes, making it a practical choice for working households, families, and newcomers to Canada, seeking space, value, and connectivity in Toronto. Minutes to Hwy 401, 404, University of Toronto & Centennial College. (id:60365)
1111 - 35 Parliament Street
Toronto, Ontario
Set in Toronto's Iconic Distillery District. Experience Refined Urban Living at The Goode Condos by Graywood Developments. This Warm and Inviting 1-Bedroom Suite Offers An Open Concept Living/Dining Space With Floor To Ceiling Wrap-Around Wall Of Windows. North East Views With Lots Of Natural Lighting. Thoughtfully Designed Space, The Smart, Open Layout Feels Airy And Efficient, With No Wasted Space. Sleek, Modern Kitchen With Beautiful, Integrated Built-in Appliances and Contemporary Finishes, Quartz Countertop And Backsplash. Walk Out To Huge Wrap-Around Balcony With Sweeping Views Of The City And Overlooking The Historic Distillery Buildings. This Suite Captures The Energy of Downtown While Providing a Cozy Retreat Above It All. Steps to Cafes, Restaurants, Boutiques, and the Historic Cobblestone Streets of the Distillery District. Commuting Is Easy With Streetcar Access, the Future Ontario Line, And Quick Routes To The DVP and Gardiner. Enjoy Premium Building Amenities Including a Fitness Centre, Yoga Studio, Outdoor Pool, Co-Working Lounge, and 24-Hour Concierge. Experience Life in One of Toronto's Most Vibrant Neighbourhoods and Discover This Exceptional Urban Home. CHECK OUT THE VIDEO. (id:60365)
3106 - 1080 Bay Street
Toronto, Ontario
THE " U " CONDO, STEPS AWAY TO UNIVERSITY CAMPUS, SUBWAY, HOSPITAL, AN THE FAMOUS YORKVILLESHOPPING DISTRICT. AN UNOBSTRUCTED BREATH-TAKING SOUTH WEST VIEW. TOP OF THE LINE FINISHING, THISBUILDING ALSO FEATURES 24 HOURS CONCIERGE, EXERCISE ROOM, ROOF TOP GARDEN AND MANY MORE. (id:60365)
3510 - 138 Downes Street
Toronto, Ontario
Welcome to this stunning 402 sq. ft. suite on the 35th floor, perfectly situated in downtown Toronto's most coveted area. Enjoy unobstructed south-facing lake views, offering both serenity and privacy. The thoughtfully designed layout features modern finishes, abundant natural light, and efficient use of space. Start your mornings with breathtaking sunrises and unwind at night with sparkling city lights. Just steps away from top restaurants, shopping, entertainment, and transit, this suite offers unparalleled convenience. Priced at one of the most attractive points ever for this location and view, it represents exceptional value. Flexible closing dates available. Don't miss this rare opportunity with the lowest price in the area. (id:60365)

