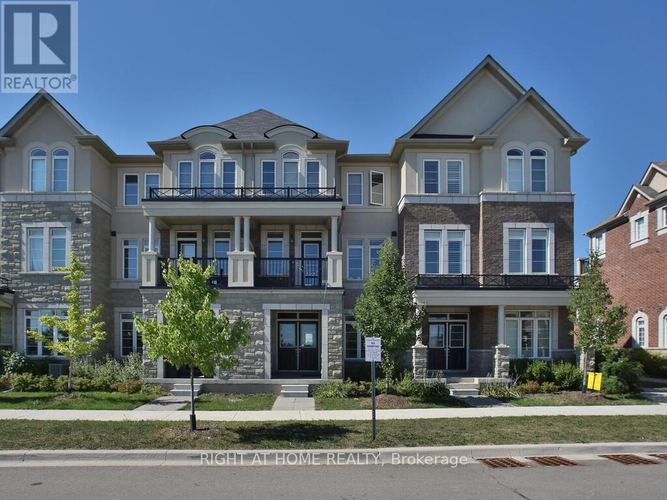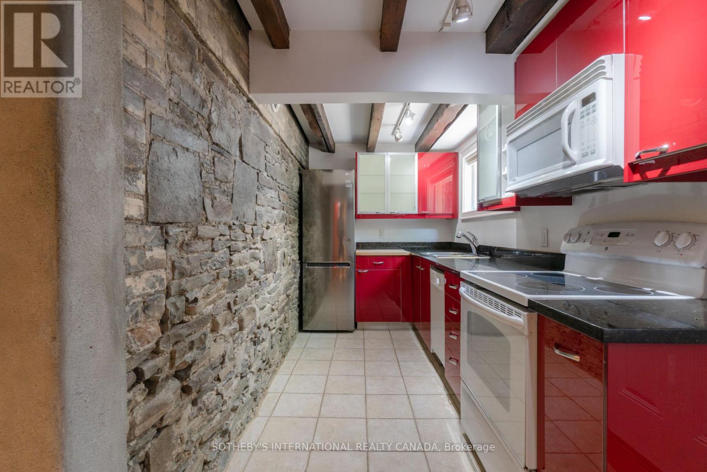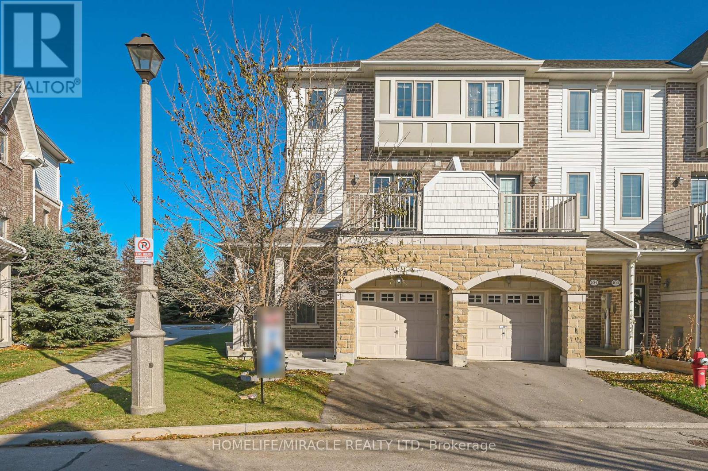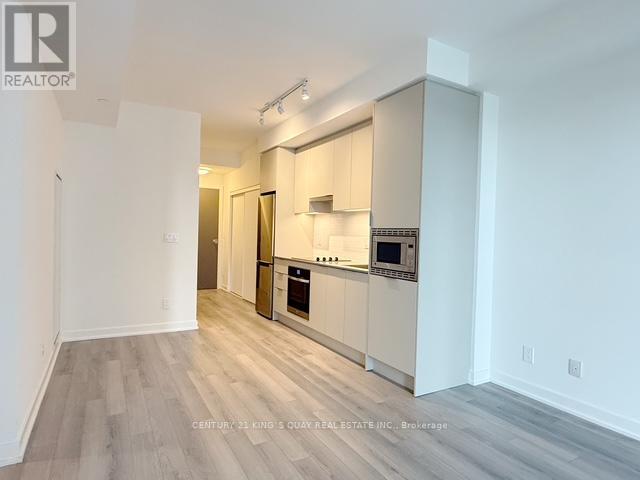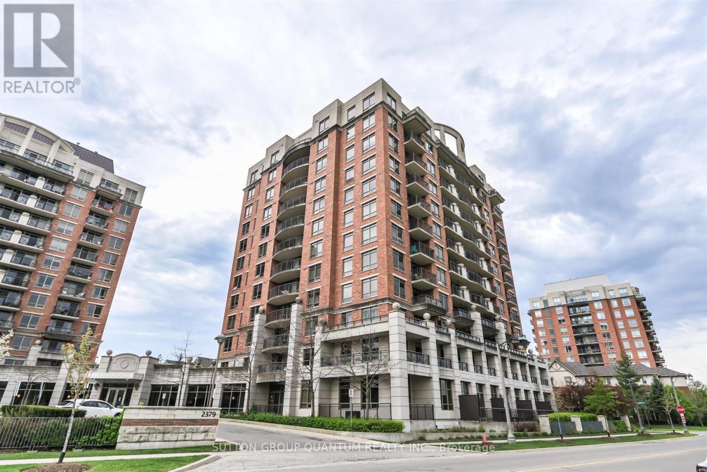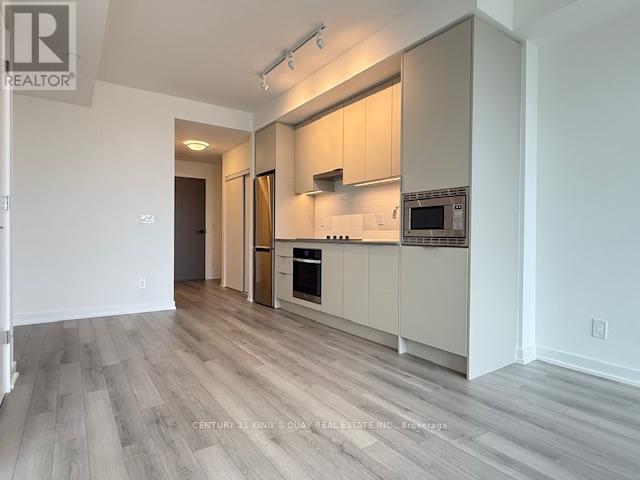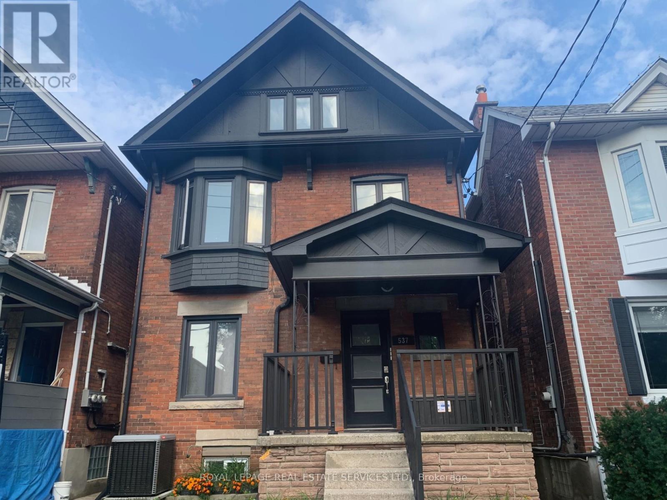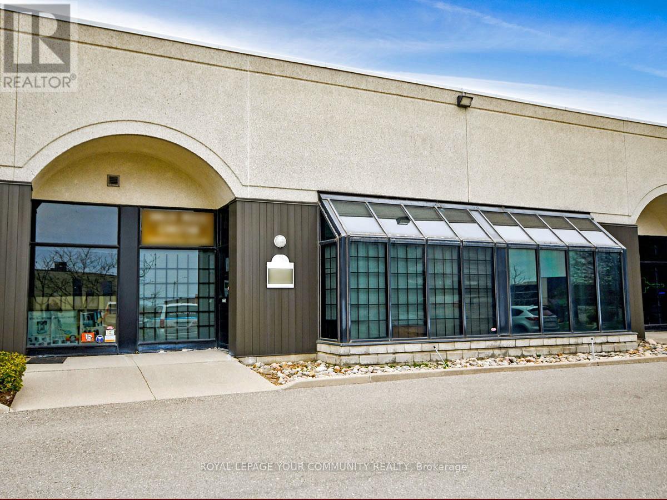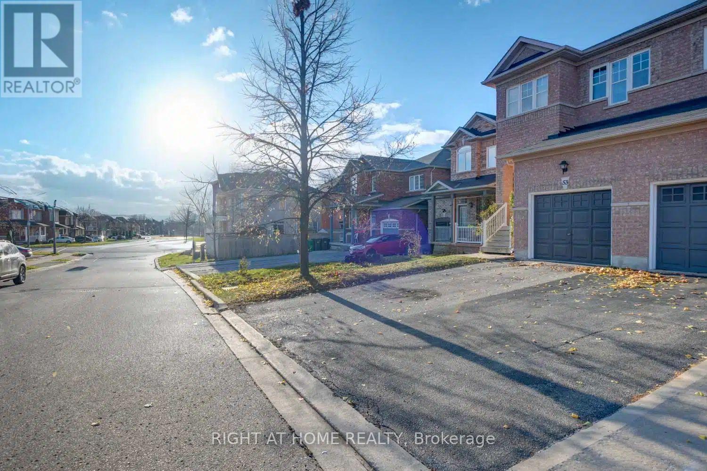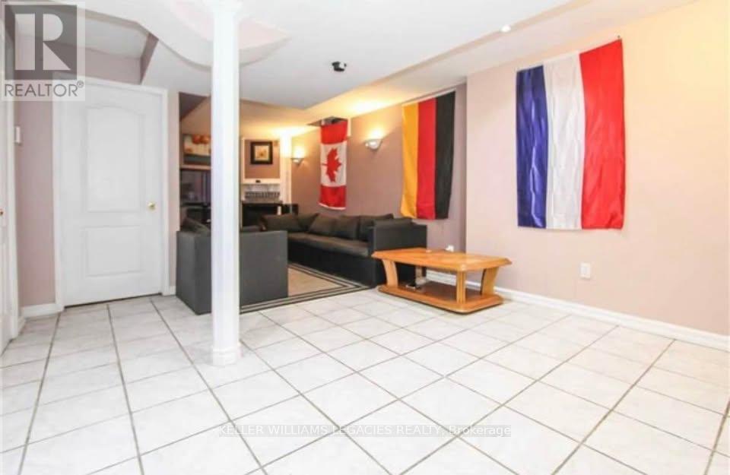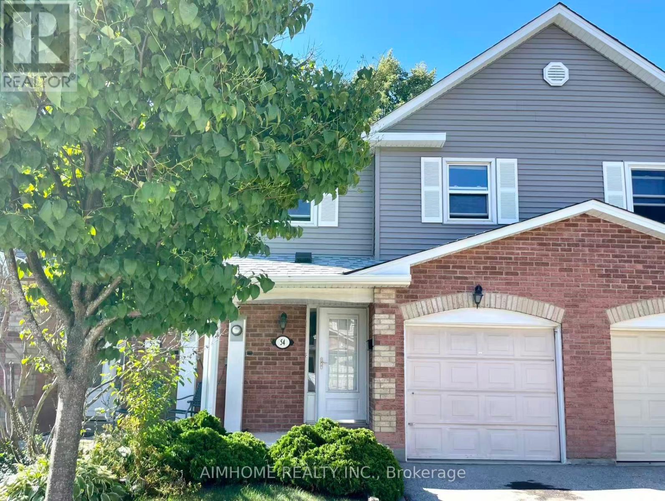3030 George Savage Avenue
Oakville, Ontario
Experience The Perfect Blend Of Luxury And Convenience In This Gorgeous Remington Built Home, Situated In One Of Oakville's Most Desirable, Family-Friendly Neighborhoods. Offering A Spacious 1,855 Sq. Ft., This Executive Townhouse Features 3 Bedrooms, 4 Bathrooms, And A 2 Car Garage. Inside 9 Foot Ceilings Create An Airy, Open Atmosphere. The Spacious Family Room Is Bathed In Natural Light, Anchored By Picture Windows That Frame Tranquil And Uninterrupted Pond Views. The Gourmet Kitchen Is An Entertainer's Dream, Appointed With Granite Countertops, A Breakfast Bar, Stainless Steel Appliances, And A Seamless Walkout To A Private Deck. The Kitchen Has Been Further Upgraded With An Undermount Sink, Convenient Pots And Pans Drawers, And A Larger Pantry. Throughout The Home, Enjoy Premium Touches Including Black Iron Pickets On The Oak Post Staircase And Upgraded 2 Panel Interior Doors. Upstairs The Main Hall And Bedrooms Also Features Upgraded Underpadding. The Primary Bedroom Is Complete With A Walk-In Closet, An Ensuite Bathroom, And An Exclusive Private Balcony. This Home Is Steps From Scenic Nature Trails, Parks, And Schools. Commuters Will Appreciate The Quick Access To The QEW, 403, And 407. Combining Elegance, Comfort, And Exceptional Location, This Move In Ready Home Is A Rare Find. (id:60365)
Unit 1 - 215-217 Carlton Street
Toronto, Ontario
Spacious Cabbagetown Victorian lower level apartment. Entrance to the apartment is through a separate residential entrance at the rear of the property through a shared backyard area complete with deck and pergola. The interior features a very large combined living and dining area, large bedroom with double closet and separate den or home office area. There is exposed brick and beam character and a renovated kitchen and 3-piece washroom off the entry. The apartment is partially above grade so there is plenty of natural light and a view of the backyard from the kitchen and bedroom areas. All utilities are included in the lease rate. Pets are welcome. Public transit right outside the door. Walking distance to all the parks, trails, shopping and restaurants of Cabbagetown. (id:60365)
102 Cedar Lake Crescent
Brampton, Ontario
Spacious and bright executive 3-bedroom- 4 washroom end-unit townhouse that feels just like a semi! Located in the highly sought-after Terracotta Village community, close to 407, Schools, and all major roads. This open and sun-filled home is perfect for growing families, first-time buyers, or investors. Features include hardwood flooring on the main level, convenient upper-level laundry, and a finished basement with a walk-out to the backyard and a full bathroom. : Above 1740 sq ft in total including, main, 2nd and 3rd floor. see attached floor plan for reference. (id:60365)
1202 - 3071 Trafalgar Road
Oakville, Ontario
Discover modern luxury in this spacious 1+1 bedroom suite at Minto North Oak Tower, located at 3071 Trafalgar Road in North Oakville. With 628 sq. ft. of interior space plus a 46 sq. ft. balcony. The full-sized den is ideal for a home office or guest room, while the primary bedroom features a walk-in closet with built-in organizers. This condo features 9-foot ceilings, large windows, and stylish laminate flooring. The kitchen comes with upgraded appliances and a built-in water filter. Smart home features include a smart thermostat and keyless entry. Enjoy top amenities like a gym with yoga studio, lounge, sauna, BBQ areas, games room, pet wash station, and bike storage. Easy access to Highways 407, 403, and QEW.close to Sheridan College, shops, restaurants, public transit...etc. ***Very convenient parking spot located on P1, close to the elevator lobby**** (id:60365)
107 - 7 Applewood Lane
Toronto, Ontario
Beautiful Newly RENOVATED 2-bedroom stacked townhome in a highly convenient Etobicoke location! This BRIGHT, EAST-FACING lower-level unit offers a spacious layout with almost 800 sq ft of upgraded living space and a sun-filled living room. Enjoy brand-new flooring, fresh paint throughout, and a modern kitchen with Granite countertops and near-new stainless steel appliances (less than 1 year old). Both bedrooms include large closets, providing excellent storage. The unit comes with two outdoor spaces: a front patio and a private sunken rear patio-great for relaxing or entertaining. Additional features include central AC, forced-air heating, in-unit laundry, and 1 underground parking spot. AMAZING LOCATION! Located right off Hwy 427 on Holiday Drive. 3-min walk to the Bus stop. 20-min transit / 10-min drive to Islington Subway Station. 5-min walk to Broadacres Park10-min walk to Broadacres Junior Public School. A clean, modern, and move-in-ready home perfect for small families, professionals, or anyone seeking comfort and convenience in Etobicoke. (id:60365)
911 - 2379 Central Park Drive
Oakville, Ontario
Distinguished condo living in one of Oakville's most sought-after neighbourhoods-Oak Park. This beautifully renovated 2-bedroom, 2-bathroom suite offers 878 sq.ft. of thoughtfully designed space, ideal for those seeking comfort, security, and convenience. Step inside to find fresh, modern finishes throughout: new flooring, professional paintwork, and an upgraded kitchen featuring stainless steel appliances, quartz countertops, and a classic subway tile backsplash. Enjoy your morning coffee or evening unwind on a private 43 sq.ft. balcony with serene northwest views of the Niagara Escarpment. Residents enjoy access to exceptional amenities, including an outdoor pool, hot tub, BBQ area, media and party rooms, a fully equipped gym, and a relaxing sauna-perfect for both wellness and entertaining. Located in a vibrant, walkable community surrounded by shops, cafés, restaurants, and a supermarket, this address offers the perfect blend of urban convenience and suburban tranquility. With quick access to Highways 403, 407, QEW, and 401, plus proximity to Sheridan College and Oakville Trafalgar Memorial Hospital, everything you need is just minutes away. Experience peace of mind and elevated living-right where you belong. (id:60365)
1007 - 3071 Trafalgar Road
Oakville, Ontario
Brand new one-bedroom suite with parking at Minto North Oak Tower. Offering 551 sq. ft. of interior space plus a 40 sq. ft. balcony, this condo features 9-foot ceilings, large windows, and stylish laminate flooring. The spacious primary bedroom includes a walk-in closet with organizer. The kitchen is equipped with stainless steel appliances and a built-in water filter.Smart home features include a smart thermostat and keyless entry. Residents can enjoy top amenities such as a gym with yoga studio, lounge, sauna, BBQ areas, games room, pet wash station, and bike storage. Parking is included, with convenient access to Highways 407, 403, and QEW. The building is also close to Sheridan College, shops, restaurants, public transit, and more.***Very convenient parking spot located on P1, close to the elevator lobby**** (id:60365)
2nd Flr - 537 Runnymede Road
Toronto, Ontario
Bright and spacious 2nd floor apartment with two king-sized bedrooms. 9' ceilings! Ample storage/closet space featuring closet organizers throughout. Lots of windows! Primary bedroom features a charming faux fireplace and closet with barn door. Second bedroom has a great window and built-in closet. Carpet free! Durable hardwood laminate flooring throughout. Kitchen features quartz counters, a lovely island that can seat three, stainless steel appliances: French-door fridge, ceramic-top electric stove, built-in microwave with range hood, dishwasher. Large, modern bathroom with glass walk-in shower, double shower heads, hexagon tile shower pan plus a mirrored storage tower. In-suite laundry room with a built-in hamper. Shared yard with communal BBQ. Keyless entry! (id:60365)
3 - 800 Petrolia Road
Toronto, Ontario
Versatile, Fully Improved Commercial Unit In Prime North York Location, This Bright, Barrier-Free, Single-Floor Commercial Unit Offers Over 1,000 Sq Ft Of Turnkey Space In A High-Visibility, Easily Accessible North York Location. Thoughtfully Designed With Convenience And Flexibility In Mind, It Features A Sunlit Reception Area, Up To Four Private Offices, And A Kitchenette - Perfect For A Wide Range Of Business Operations. Just Steps From Major Arterial Roads And Public Transit, And Minutes From Highways 400, 401, And 407, The Location Ensures Seamless Access Across The GTA And Beyond. Whether You're Serving Local Clients Or Managing Regional Logistics, This Address Delivers On Connectivity. Zoned M3, This Property Supports A Broad Array Of Permitted Uses, From Light Industrial, Warehousing, And Showrooms To Offices And Service-Based Businesses - Giving Entrepreneurs And Growing Companies Room To Innovate. Prefer A Custom Layout? The Open Floor Plan Allows For Easy Reconfiguration, And A Mezzanine May Be Possible For Added Space As Your Business Scales. Ideal For Owners Looking To Launch, Relocate, Or Expand, This Rare Opportunity Offers A Winning Combination: Strategic Location, Flexible Design, Ample Parking, And Dynamic Zoning - Ready To Take Your Venture To The Next Level! (id:60365)
53 Silent Pond Crescent
Brampton, Ontario
Discover this 3 bdrm 3 wshrm finished basement semi- detached home in the popular Lakeland Village community. Designed for everyday comfort living, this home features 9-foot ceilings and a bright open-concept main floor that flows smoothly from the living to dining areas.The spacious kitchen offers enough cabinets and a large breakfast area with a walkout to a fully fenced backyard perfect for outdoor family gatherings. The second floor features an inviting primary bedroom with a 5-piece ensuite, complete with a soaker tub and separate shower. Additional highlights include a finished basement with an extra bedroom ideal for extended families or guests and additional living space for entertainment, a home office, or a gym. The home also includes a one-car garage and a private driveway with parking for multiple vehicles. Ideally located within walking distance to the lake, park, and scenic trails, and just minutes from schools, Trinity Common Mall, Highway 410, restaurants, and a golf course. With its inviting atmosphere, this home offers a wonderful lifestyle perfect for growing families or anyone looking for a comfortable place to call home. (id:60365)
Bsmt - 22 Alberta Terrace
Brampton, Ontario
Nestled in a convenient Brampton neighborhood, this spacious basement unit at 22 Alberta Terrace offers comfortable, low-maintenance living with a thoughtful, well-planned layout. The space features a bright 1 Bedroom and 1 Bath, a practical kitchen, and a welcoming living room-perfect for singles, couples, or roommates seeking a private, affordable home. The unit has an independent Washer & Dryer. The unit comes with 2 completely independent driveway PARKING SPOTS, a valuable convenience for residents and guests. Location is a standout, with a three-minute walk to the park and just a two-minute stroll to the nearest BUS STOP, providing quick access to transit. KAROL BAGH PLAZA - offering grocery stores, restaurants, and a variety of shops - is a pleasant 15-minute walk away, expanding your daily convenience. Please note that the current tenants have left the space in less-than-pristine condition; the basement will be PROFESSIONALLY CLEANED AND SANITIZED for the new occupants, ensuring a fresh, move-in-ready environment. (id:60365)
54 - 1224 Kirstie Court
Oakville, Ontario
Dream Location Townhouse In Well Maintained Complex. 3 Bedroom 3 Washroom Home Loaded With Professional Upgrades And High End Finishes. Engineered Hardwood (Hickory) In Living/Dining Rooms With Modern Porcelain Tiles In Front Foyer. Custom Design Built Open Concept Kitchen With Dark Soft Closing Cabinetry, Granite Countertops, Wine Rack, Pot Lights On M/Level, Crown Mouldings, 6" Baseboards, Bright And Beautifully Updated 5Pc Semi-Ensuite Bathroom. Spacious Bright Basement With 3Pc Bathroom. Includes: Stainless Steel Appliances: Fridge, Stove, B/I Dishwasher, Microwave; Washer/Dryer, Gdo, Cac, All Window Blinds. (id:60365)

