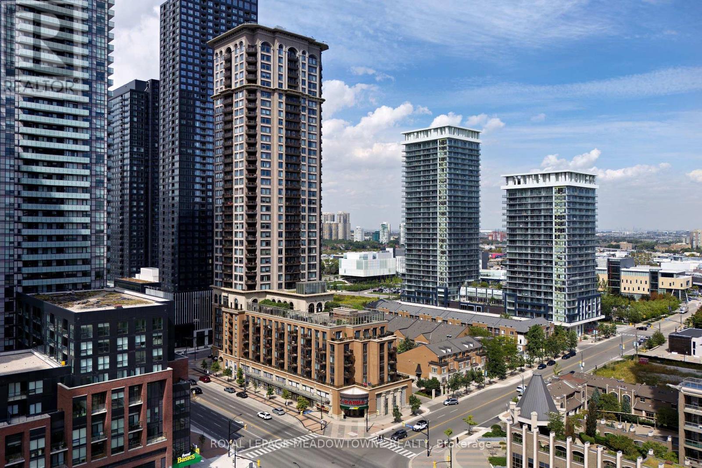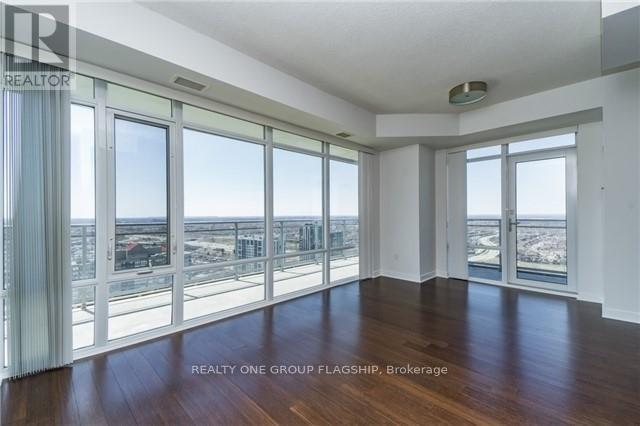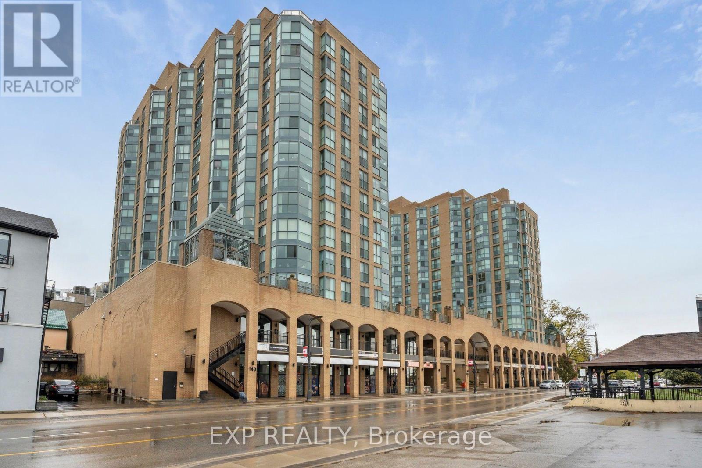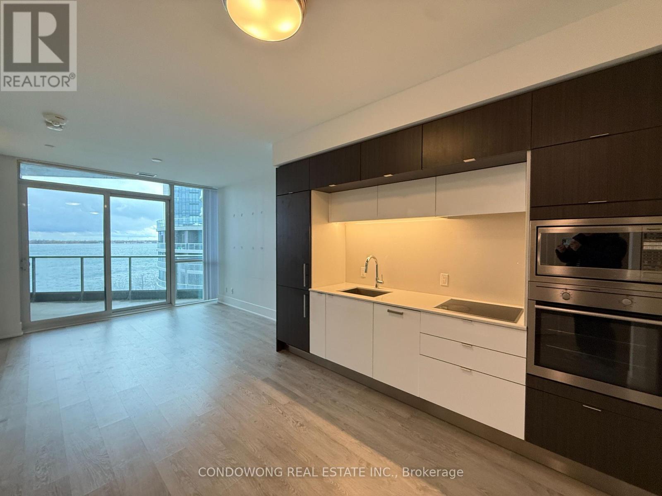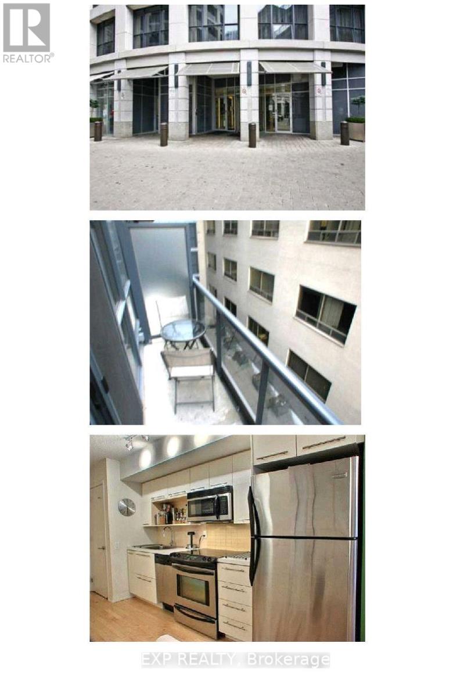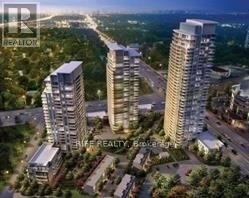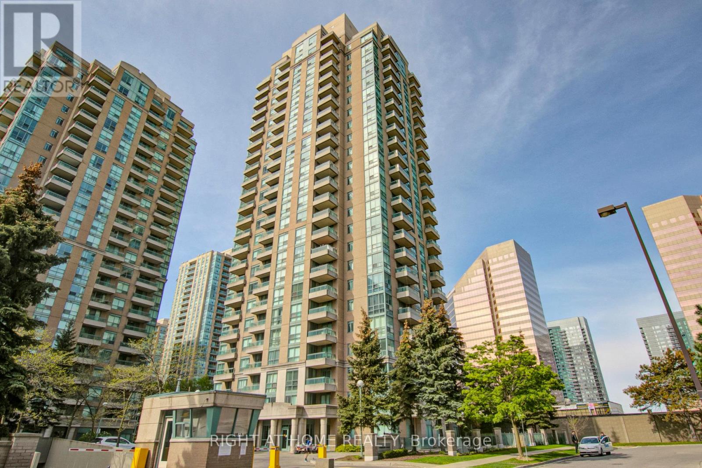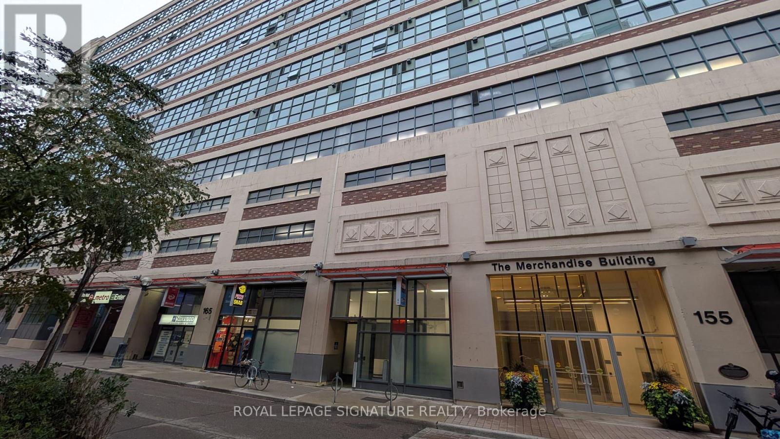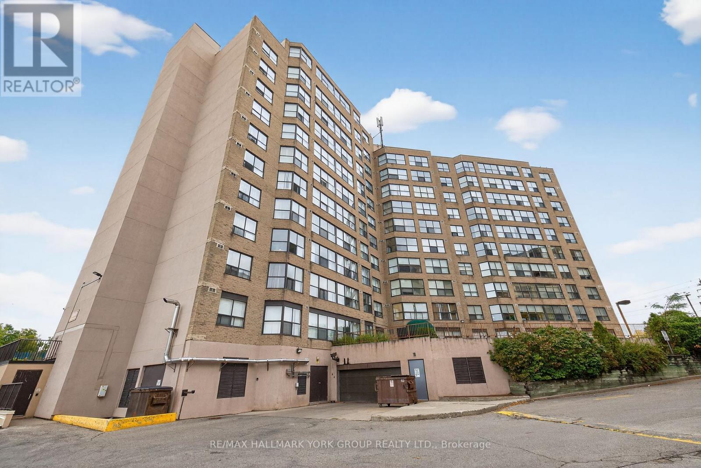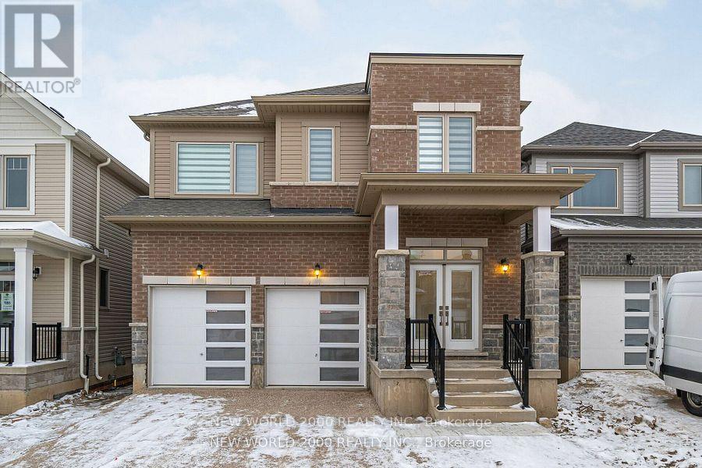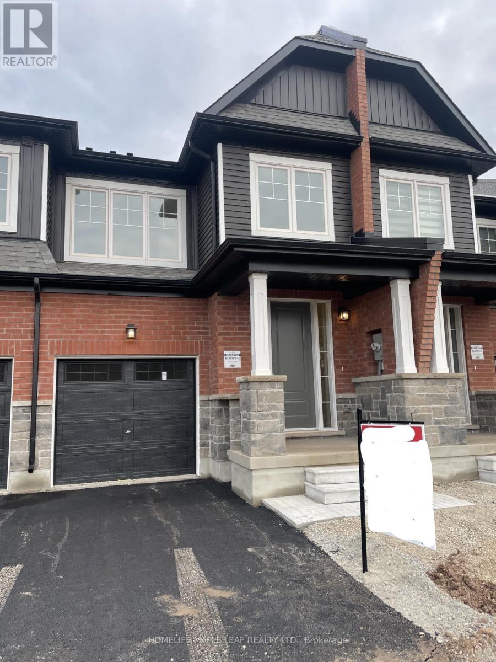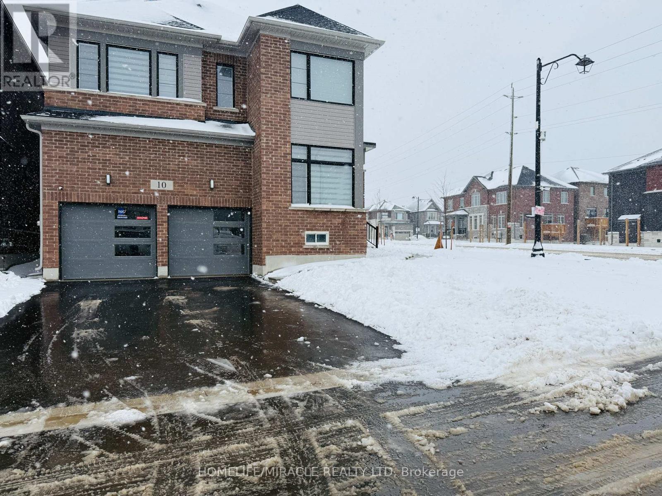307 - 385 Prince Of Wales Drive
Mississauga, Ontario
Beautiful 1-Bedroom Condo in the Heart of Downtown Mississauga! Welcome to the sought-after Daniels Chicago Condominium, where style, convenience, and lifestyle come together. Perfectly located steps from Square One Mall, Whole Foods, Sheridan College, Celebration Square, Mississauga Transit, and GO Transit, with quick access to all major highways, this home offers everything at your doorstep. This landmark 36-storey tower, inspired by the Chicago School of Architecture, is part of Mississauga's first master-planned condo community, combining modern living with unmatched amenities. This unit comes with an owned underground parking space and locker. Inside, you'll find a thoughtfully designed 1-bedroom suite with a functional layout, ideal for professionals, students, or investors seeking a turn-key property in a prime location. The building boasts over 6,000 sq. ft. of outdoor terrace space, featuring an alfresco kitchen, dining areas, lounge spaces, cozy fireplace, water feature, weatherproof TVs, and sweeping panoramic city views. Additional first-class amenities include: Indoor swimming pool (8th floor) Fitness studio, hot tub & climbing wall, Chicago Lounge & theatre room, Virtual golf & children's playground, EV charging stations & BBQ area, Concierge, business facilities & secure underground parking with a 91 Walk Score and 82 Transit Score, you'll enjoy an urban lifestyle without compromise. Whether you're looking for a new place to call home or a smart investment, this property offers an exceptional opportunity in one of Mississauga's most vibrant communities. (id:60365)
2908 - 360 Square One Drive
Mississauga, Ontario
Contemporary Condominium Bldg In The Heart Of Square One, Across From Sheridan College. Gorgeous Corner Suite With Wraparound Balcony, This Daniels Built Limelight One Bedroom Condo Is Just Steps Away From Square One Shopping Center, Sheridan College, Central Library, YMCA, Mi-Way Transit Terminal & Much More! Approx. 730 SqFt With An Over Sized Open Concept Eat-In Kitchen With 4Stainless Steel Appliances, En-Suite Laundry, W/O To Large Balcony. Amenities Incl Bbq Area, NBA like Basketball Court, Gym And More! (id:60365)
301 - 140 Dunlop Street E
Barrie, Ontario
Welcome to Bayshore Landing, one of downtown Barrie's most distinctive and recognizable condo residences-known for its unique architecture, arched design, and inviting entrance. Ideally situated near Kempenfelt Bay, this sought-after building is just a short walk to the beach, marina, waterfront trails, restaurants, cafés, and shops, offering a vibrant and convenient downtown lifestyle.This bright and connected 1-bedroom, 1-bath suite offers approximately 620 sq. ft. of functional living space, featuring floor-to-ceiling windows, laminate flooring, and freshly painted interiors for a move-in-ready feel. Enjoy a rare, oversized private terrace balcony measuring (33.5 ft x 10.4 ft) perfect for morning coffee, summer BBQs, or simply relaxing outdoors.The kitchen includes a breakfast bar for casual dining and an efficient layout for everyday living. Additional highlights include a large storage locker, exclusive underground parking, and evening security for peace of mind.Residents enjoy premium amenities such as an indoor pool, hot tub, sauna, fitness centre, and party room. Condo fees conveniently cover heat, hydro, water, insurance, and exterior maintenance, ensuring truly stress-free living.Ideal for first-time buyers, downsizers, or investors seeking comfort and convenience in the heart of downtown Barrie. Please note: Some photos have been virtually staged to show the potential of the unit. (id:60365)
614 - 1 Edgewater Drive
Toronto, Ontario
Beautifully appointed unit at 1 Edgewater Drive offering modern finishes, a bright open layout, and serene waterfront vibes. An ideal downtown retreat with easy access to transit, parks, and all Toronto amenities. (id:60365)
403 - 25 Carlton Street
Toronto, Ontario
A beautifully furnished, oversized executive studio condo with hardwood floors is available at 25 Carlton St. in the heart of downtown Toronto, steps from College Subway Station, major hospitals, U of T, TMU, Eaton Centre, and College Park. The building offers 24/7 concierge, a fitness centre, pool, saunas, rooftop terrace, party room, pet spa, and more. The suite includes en-suite laundry, stainless steel appliances, a double bed plus a Murphy bed, a fully equipped kitchen, dining area, enclosed balcony, unlimited high-speed internet, and projector TV with cable. Available December 29, 2025 for $2,199/month, all-inclusive. (id:60365)
212 - 66 Forest Manor Road
Toronto, Ontario
2BR + 2WR + 2PARKING + 1LOCKER, Corner Bright Unit With Great View. Very Convenient Location In North York! 2 Bedroom & 2 Bathrooms. Floor To Ceiling Windows! Big Balcony. Open Concept Layout, Modern Design Kitchen. Steps To Don Mills Subway Station, Fairview Mall, Freshco, School, Library. Easy Access To Hwy 404, 401, And Dvp. Full Amenities: Indoor Pool And Hot Tub, 24 Hours Security, Gym, Sauna, Yoga Room, Bbq Area, Party Room, Guest Rooms. (id:60365)
807 - 1 Pemberton Avenue
Toronto, Ontario
Live in a great condo located in a quiet Cul-De-Sac with everything at your doorsteps.This unique corner unit has great functional layout with almost 1000 SQ/FT of living space and clear view of the South East, two large size bedrooms and a Den that is large enough to be used as a 3rd bedroom, dining room or office or baby's room. It has two refreshed full baths, quality laminate flooring throughout. All utilities is Included in the rent amount. Parking & Locker is located close to the elevator. Opposite of Condo is the pathway to Finch Subway, bus terminal, VIVA and GO Bus. Steps to great shops and restaurants. Condo has great amenities, sauna, exercise, party room, 24 hour security concierge gate, visitors parking & more. Schools: Mackee, Cummer Valley Middle School, and Earl Haig Secondary. (id:60365)
831 - 155 Dalhousie Street
Toronto, Ontario
Welcome to the Merchandise Lofts, a wonderful community at the heart of it all. A spacious, fully furnished, 750 square foot one-bedroom true loft with soaring ceilings and an upgraded kitchen. Top notch amenities within the building including a 24-hour concierge, rooftop terrace, with BBQs available, gym, indoor pool, and so much more. Steps from transit, the Eaton Centre, TMU and everything downtown has to offer. (id:60365)
906 - 250 Davis Drive
Newmarket, Ontario
Absolutely Stunning 2 + 1 Bed/2 Bath Condo In Central Newmarket! Renovated Throughout, This Fabulous Unit Boasts Over 1100 Square Feet With A Sensational Chef's Kitchen With Quartz Counters, Stainless Steel Appliances, Chic Tile Backsplash & Huge Centre Island/Breakfast Bar. Bright Living/Dining Rooms With Pot Lights. Spacious Bedrooms Including Generously Sized Primary Bedroom With Walk-In Closet & Updated 3-Piece Bathroom Plus Additional Den/Office Space. Other Features Include Updated Main Bath & Light Fixtures Throughout, Ensuite Laundry, Locker & 1 Underground Parking Space. Conveniently Located To All Newmarket Has To Offer Including Main Street, Upper Canada Mall, Transit, Restaurants, Schools, Parks & So Much More! (id:60365)
147 Povey Road E
Centre Wellington, Ontario
Welcome to 147 Povey Rd-Fergus, this luxury upgraded home features spacious elegance. Eat in kitchen overlooks the great room and walk out back yard. The four bedroom home boasts ensuite baths, walk in closets and convenient second floor laundry. Upgrades include potlights, kitchen backsplash and separate side entrance to the basement with potential for additional income or in-law suite. (id:60365)
117 Gear Avenue
Erin, Ontario
Brand new townhouse with Walkout basement and tons of Upgrades ! Prime Location ! plus Hard to find Spacious townhome featuring WALK OUT basement, 9 FT. ceilings, private backyard, Driveway/Garage ! Large Door Entry, Boasting 3 Spacious Bedrooms plus Modern elegance open concept kitchen with large Granite Countertop, Large Breakfast Area, Direct access to the beautiful Deck with good size backyard, Large Bedrooms with Walk in Closet...list goes on. Steps To Public School, Recreation Belfountain conservation area, Forks of the Credit Provincial Park, Captivating natural landscapes, trails meander through the forested terrain and rolling hillside with freshwater springs and creeks, an ideal backdrop for countless recreational activities in the area, plus future master planned Community. Don't miss out this great opportunity ! Only minutes from access hwy 10, modern amenities, conveniences & future hwy 413 (id:60365)
10 Gibson Drive
Erin, Ontario
Beautiful 4-Bedroom Home for Lease - Available December 15, 2025. Welcome to this stunning, nearly new 4-bedroom, 3-bathroom home featuring modern finishes and spacious living areas throughout. Just 1 year old, this property offers comfort, convenience, and style in an ideal location close to schools, grocery stores, public transit, recreation facilities, and restaurants. The main floor boasts hardwood flooring, a bright living and dining area, a den/home office, and a modern eat-in kitchen complete with a large island and breakfast area - perfect for family gatherings and entertaining. Upstairs, you'll find 4 generous bedrooms and the convenience of laundry on the second floor. The primary suite includes an ensuite bath and ample closet space. Additional features include a double-car garage, 4 total parking spaces, and a beautifully maintained exterior. (id:60365)

