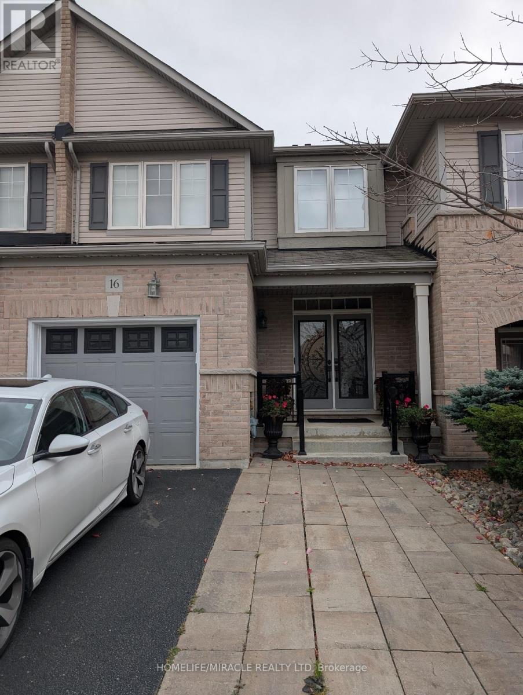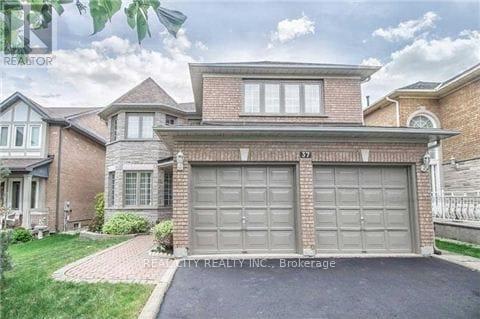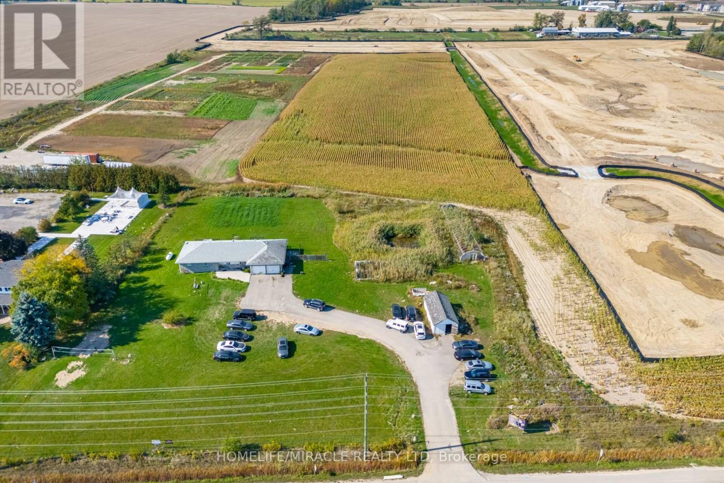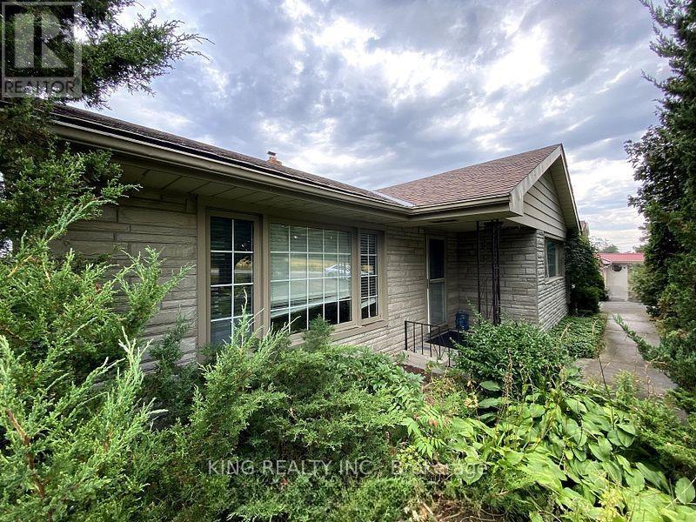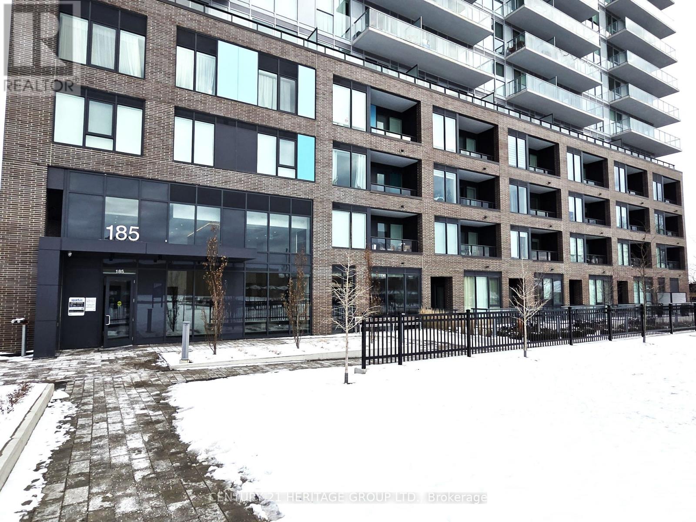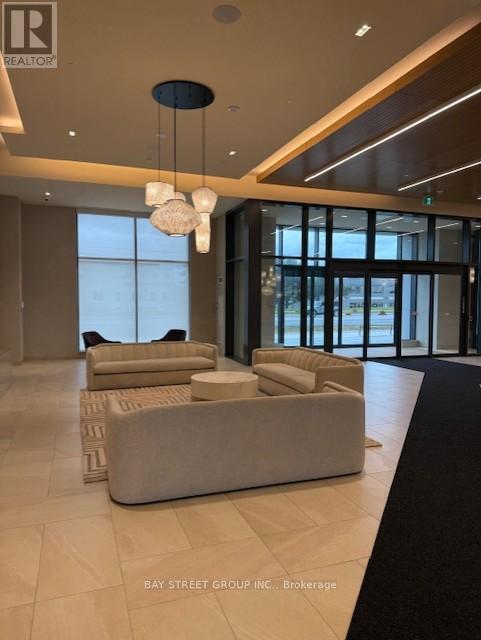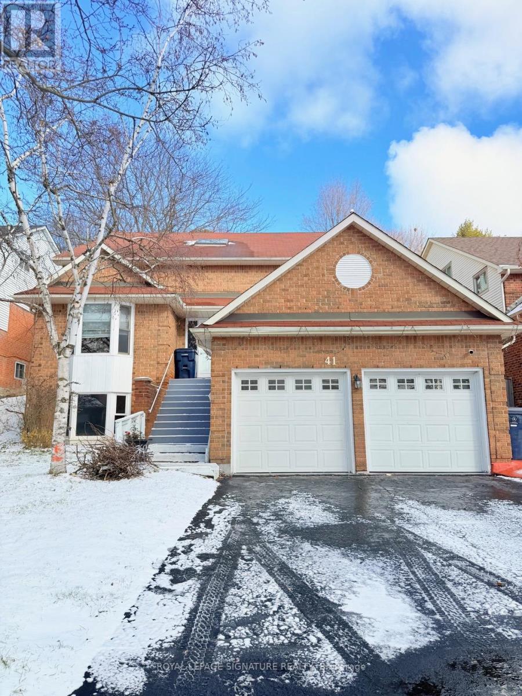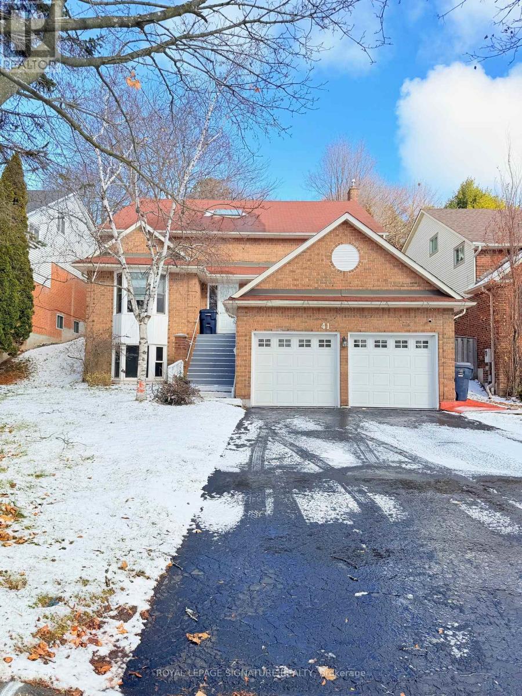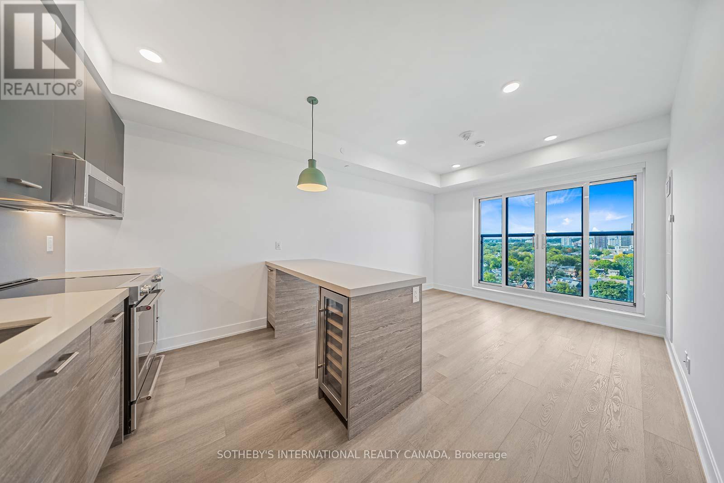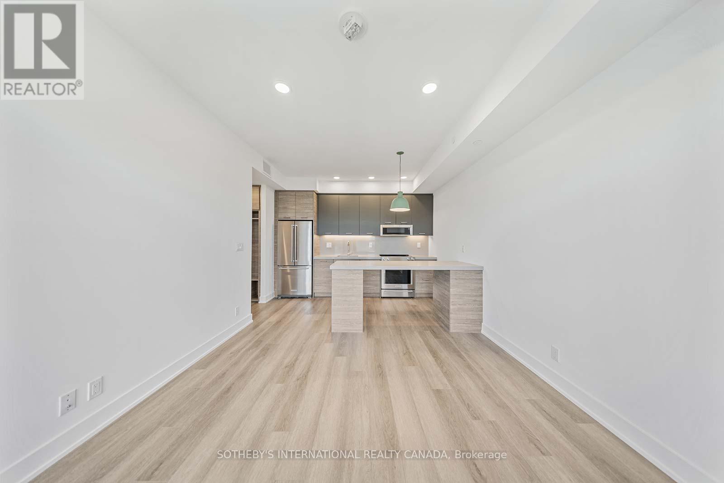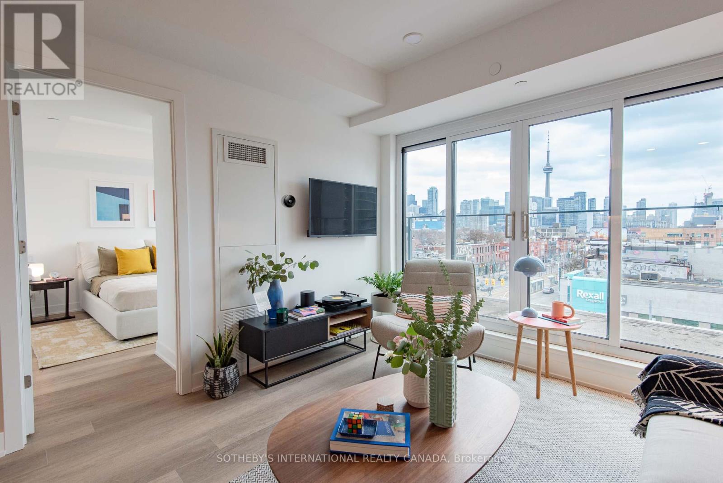16 - 2019 Trawden Way
Oakville, Ontario
Welcome to our stunning freehold 2 story townhouse with 03 bedrooms. Hardwood floors, carpet free, eat-in kitchen, granite counters, S/S Appliances. Open concept living and dining room with fire place and pot lights. Utilities will be paid by the tenant on top of the rent. Key deposit is $200. Three (03) Car Parking included with the rent. Telus Home Security System is also included with the rent. (id:60365)
37 Bobcat Street
Brampton, Ontario
Over 100k Upgrade Main Floor. Aprox 60k spent on Brand New Kitchen. Aprox 2000sq. Welcome To Beautiful Greenpark-Built Home On Family-Friendly Street. Centre Hall Floor Plan, Oak Staircase, Large Principal Rooms, Finished Basement W Kitchen, Open Space & Extra Room For 5th Bedrm/Office/Hobby. Spacious/Bright Kitchen-Lots Of Cabinets, Large Eating Area W Walk-Out. Master Retreat-Huge Bedroom, 2 Closets, Oversized Bathrm With Separate Tub, Shower & Bidet. Main Flr Laundry W Direct Access To Garage. Great Location - All Amenities. Excellent Value! Brokerage Remarks Seller Is Motivated . (id:60365)
524 - 859 The Queensway
Toronto, Ontario
Welcome to the epitome of modern urban living! This sleek and stylish 2 Bedroom + Den condo, featuring 1 parking space. 9ft Ceilings, Open-concept living and dining area, Gourmet kitchen with stainless steel appliances, an In-suite laundry for your convenience. And that's just the beginning - this building offers a world of luxurious amenities: Lounge with Designer Kitchen, Private Dining Room, Children's Play Area, Full-size Gym, Outdoor Cabanas, BBQ area, Outdoor Lounge and more! Located on The Queensway, you'll enjoy easy access to Highways, Sherway Gardens, Steps from Coffee shops, grocery stores, schools, Public Transit, Movies, Restaurants and more! Plus, with the incredible amenities, you'll have everything you need to relax, entertain, and stay active right at your fingertips. (id:60365)
1770 Mayfield Road
Caledon, Ontario
Total land 10.77 Acres All clean Land which is secondary Zoned approved, ready for Draft & Site Plan approval. 9 Acre is approved for RESIDENTIAL ZONING. You can build detached houses, semi-detached, Freehold townhouses up to 3 storeys, Stacked townhouses upto 4 storeys and Condo/Apartment multiple Buildings upto 6 storeys. In addition to that, approximately 2 acres in the front is ZONED COMMERCIAL/MIXED USE, which allows Retail Plaza, Townhomes upto 4 storeys and midrise buildings upto 12 storeys. FYI Mayfield Rod will have Double lanes, Chinguacousy Rd will have Double Lanes and directly connected to hwy 413 as major exit, Good News COSTCO with Gas station + Retail Plaza is coming to Mayfield/Creditview Intersection. (id:60365)
16605 Jane Street
King, Ontario
Country Living Oasis - Paradise Lifestyle Near City! For lease - detached 3 bedroom bungalow on 100 x 150 ft lot with gorgeous unobstructed tree farm views in King City. Located mins to Highway 400, within reach to Newmarket / Aurora and all amenities. Experience countryside on a private luscious land with fresh air and nature all around. Included in lease: detached garage + basement workshop and laundry room. Hardwood floors, open concept layout. Stainless steel kitchen appliances, dishwasher, double door fridge. Breakfast area and walkout to private backyard patio. Ample storage with huge workshop room in basement included. New Updates: New Tankless water heater, New Heat Pump, New Water Softener, New AC & thermostat.** Tenant to be responsible for annual septic system cleaning and annual propane refilling. Upon vacating the property, tenant must ensure propane tank is fully filled and septic system is cleaned. (id:60365)
105 - 185 Deerfield Road
Newmarket, Ontario
This lovely corner condo unit is filled with natural light, thanks to its large windows that brighten the entire space. With 9-foot ceilings and well-designed layout the home feels even more spacious, airy, and elegant. Step out through a separate entrance onto the spacious 500 Sqft L-Shaped Balcony, ideal for relaxing and enjoying the outdoors! Just steps from the park, living here makes it easy to stay active, healthy, and happy. The unit also comes with Parking, Heat & Internet included, and a rare feature Two Lockers for extra storage! A bright, welcoming, and practical home ready for you to move in and enjoy! (id:60365)
417 - 8960 Jane Street
Vaughan, Ontario
Brand new, never lived-in 1 bed, 1.5 bath condo available for rent. Right next to Vaughan Mills shopping center and access to Hwy 400, YRT transit and close to TTC subway, Canada's Wonderland. Open concept layout with laminate flooring throughout the unit. Rent includes 1parking, 1 locker (id:60365)
Unit 1 - 41 Broadbridge Drive
Toronto, Ontario
Basement Unit 1 for Lease!!! Bright, spacious, and fully above-grade lower-level apartment with private separate entrance and separate shared laundry with unit 2. This 1-bedroom, 1-bathroom unit is filled with natural light from large windows throughout, offering a bright and airy feel rarely found in basement suites. Features include: 1 generous bedrooms, Full 4-piece bathroom, Separate side entrance (shared hallways). Located in the highly sought-after West Rouge community, just steps from the lake, parks, trails, TTC, Rouge Hill GO station, Hwy 401, schools, shopping, 10min drive to UofT Scarborough, Centennial College and all amenities. Enjoy quiet, family-friendly surroundings while being minutes from everything you need. Immediate possession available. Perfect for professionals, small families, or anyone seeking a bright, spacious, and private lower-level home in one of Scarborough's most desirable waterfront neighborhoods. (id:60365)
Unit 2 - 41 Broadbridge Drive
Toronto, Ontario
Basement Unit 2 for Lease!!! Bright, spacious, and fully above-grade lower-level apartment with private separate entrance and separate shared laundry with unit 1. This legal 2-bedroom, 1-bathroom unit is filled with natural light from large windows throughout, offering a bright and airy feel rarely found in basement suites. Features include: 2 generous bedrooms, Full 4-piece bathroom, Open-concept living and dining area, Separate side entrance (shared hallways), Ample storage space. Located in the highly sought-after West Rouge community, just steps from the lake, parks, trails, TTC, Rouge Hill GO station, Hwy 401, schools, shopping, 10min drive to UofT, Scarborough, Centennial College and all amenities. Enjoy quiet, family-friendly surroundings while being minutes from everything you need. Immediate possession available. Perfect for professionals, small families, or anyone seeking a bright, spacious, and private lower-level, home in one of Scarborough's most desirable waterfront neighborhoods. (id:60365)
511 - 484 Spadina Avenue
Toronto, Ontario
Welcome to Waverley, a boutique purpose-built rental residence by Fitzrovia, located at the iconic corner of College Street and Spadina Avenue. Thoughtfully designed to reflect the creative energy and heritage of the neighbourhood, Waverley blends contemporary architecture with artistic interiors and hospitality-inspired living. The building pays tribute to the site's storied past, including the historic Silver Dollar Room, seamlessly integrated into a modern residential experience.Suites feature smart, efficient layouts with elevated designer finishes, including stainless steel KitchenAid appliances, quartz countertops, integrated dishwashers, in-suite laundry, custom millwork, smart keyless entry, and Wi-Fi-enabled Nest thermostats. Select suites offer kitchen islands and wine fridges. Pet-friendly building. Residents enjoy a comprehensive amenity collection including a signature rooftop infinity pool, The Temple commercial-grade fitness centre, yoga and spin studios, co-working and lounge spaces, screening room, pet spa, landscaped terraces with BBQs, and a double-height lobby featuring 10 DEAN Café & Bar and Greenhouse Juice. Additional conveniences include 24-hour concierge, secure parking, bike storage, EV charging, luxury car share, and professional on-site management. Steps to Kensington Market, Little Italy, Chinatown, U of T, and TTC streetcars, offering immediate access to some of Toronto's most vibrant cultural destinations. A rare opportunity to lease in one of downtown Toronto's most distinctive rental communities. (id:60365)
611 - 484 Spadina Avenue
Toronto, Ontario
Welcome to Waverley, a boutique purpose-built rental residence by Fitzrovia, located at the iconic corner of College Street and Spadina Avenue. Thoughtfully designed to reflect the creative energy and heritage of the neighbourhood, Waverley blends contemporary architecture with artistic interiors and hospitality-inspired living. The building pays tribute to the site's storied past, including the historic Silver Dollar Room, seamlessly integrated into a modern residential experience. Suites feature smart, efficient layouts with elevated designer finishes, including stainless steel KitchenAid appliances, quartz countertops, integrated dishwashers, in-suite laundry, custom millwork, smart keyless entry, and Wi-Fi-enabled Nest thermostats. Select suites offer kitchen islands and wine fridges. Pet-friendly building. Residents enjoy a comprehensive amenity collection including a signature rooftop infinity pool, The Temple commercial-grade fitness centre, yoga and spin studios, co-working and lounge spaces, screening room, pet spa, landscaped terraces with BBQs, and a double-height lobby featuring 10 DEAN Café & Bar and Greenhouse Juice. Additional conveniences include 24-hour concierge, secure parking, bike storage, EV charging, luxury car share, and professional on-site management. Steps to Kensington Market, Little Italy, Chinatown, U of T, and TTC streetcars, offering immediate access to some of Toronto's most vibrant cultural destinations. A rare opportunity to lease in one of downtown Toronto's most distinctive rental communities. (id:60365)
1606 - 484 Spadina Avenue
Toronto, Ontario
Welcome to Waverley, a boutique purpose-built rental residence by Fitzrovia, located at the iconic corner of College Street and Spadina Avenue. Thoughtfully designed to reflect the creative energy and heritage of the neighbourhood, Waverley blends contemporary architecture with artistic interiors and hospitality-inspired living. The building pays tribute to the site's storied past, including the historic Silver Dollar Room, seamlessly integrated into a modern residential experience.Suites feature smart, efficient layouts with elevated designer finishes, including stainless steel KitchenAid appliances, quartz countertops, integrated dishwashers, in-suite laundry, custom millwork, smart keyless entry, and Wi-Fi-enabled Nest thermostats. Select suites offer kitchen islands and wine fridges. Pet-friendly building.Residents enjoy a comprehensive amenity collection including a signature rooftop infinity pool, The Temple commercial-grade fitness centre, yoga and spin studios, co-working and lounge spaces, screening room, pet spa, landscaped terraces with BBQs, and a double-height lobby featuring 10 DEAN Café & Bar and Greenhouse Juice. Additional conveniences include 24-hour concierge, secure parking, bike storage, EV charging, luxury car share, and professional on-site management. Steps to Kensington Market, Little Italy, Chinatown, U of T, and TTC streetcars, offering immediate access to some of Toronto's most vibrant cultural destinations. A rare opportunity to lease in one of downtown Toronto's most distinctive rental communities. (id:60365)

