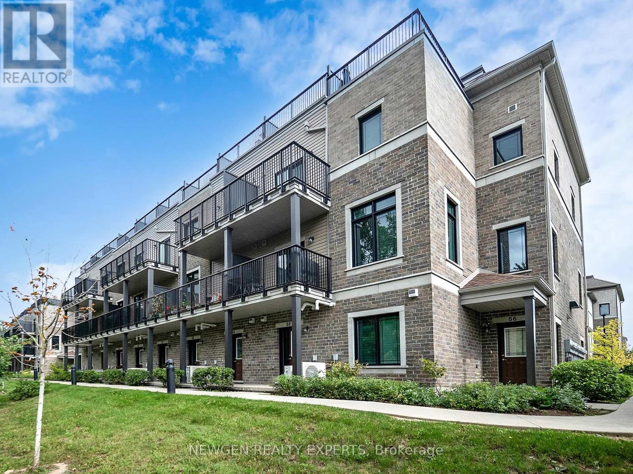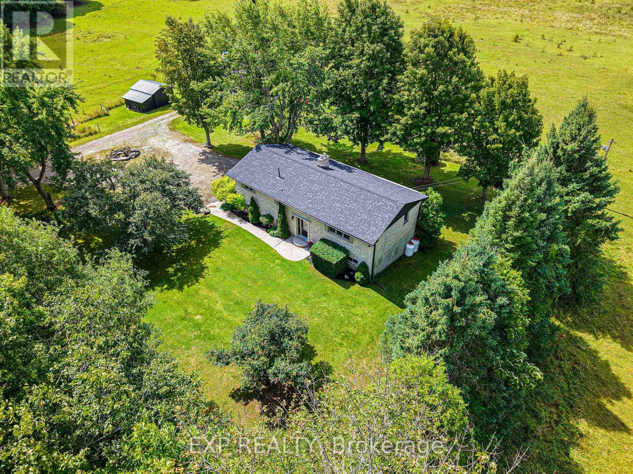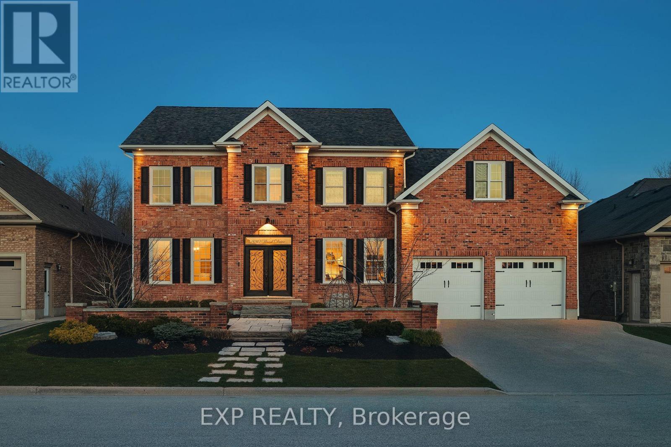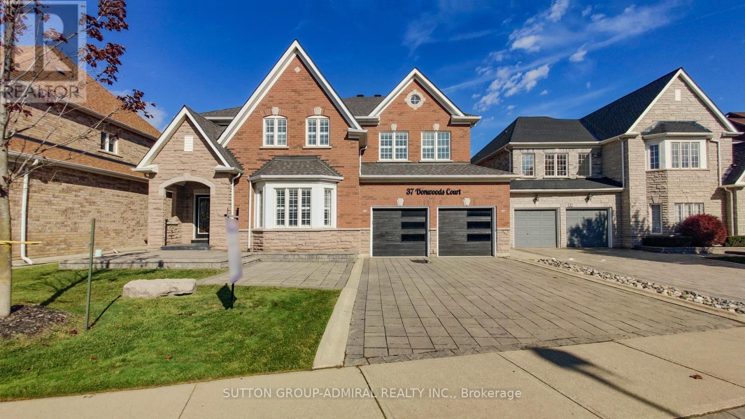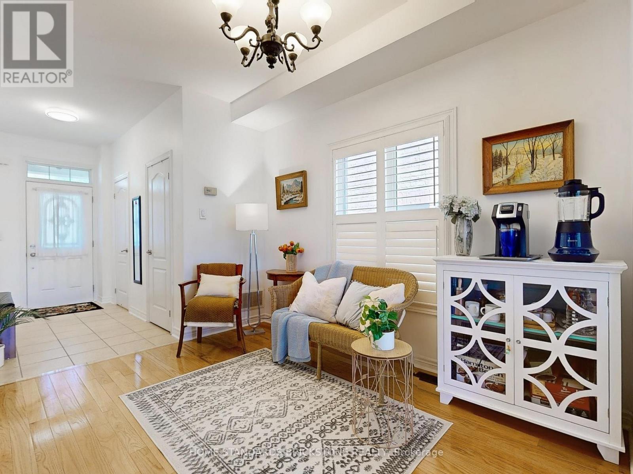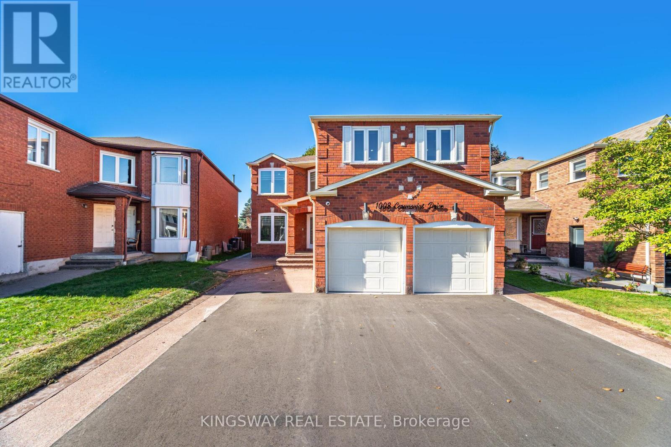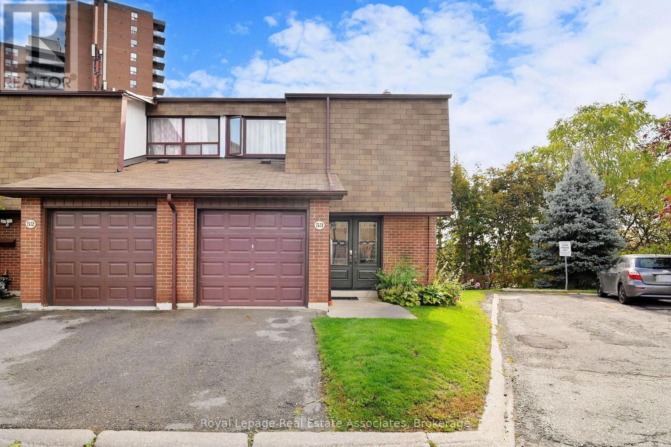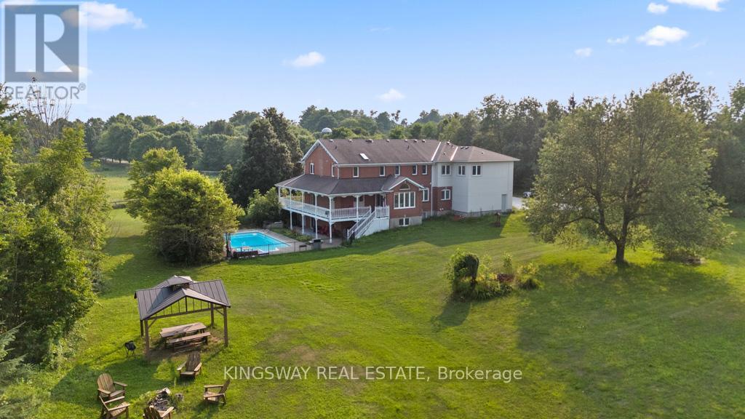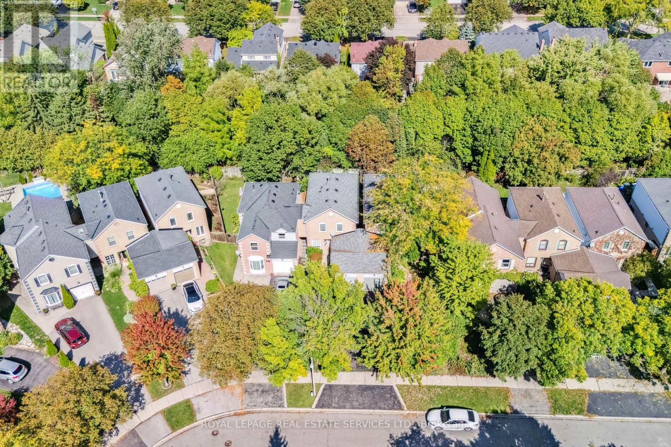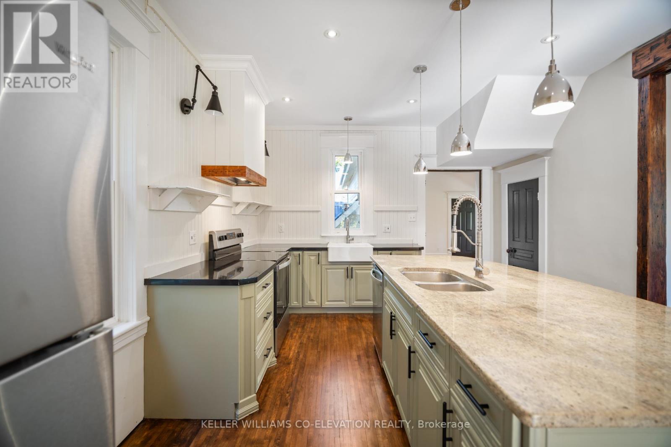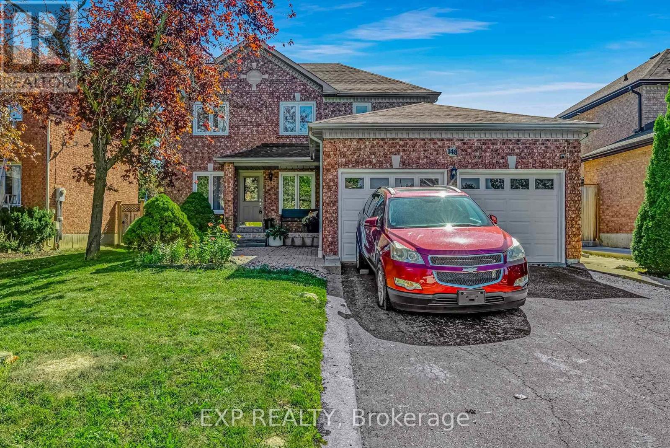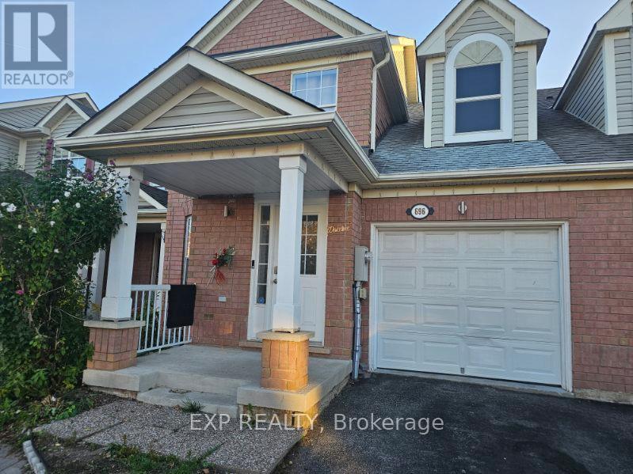48 - 107 Westra Drive
Guelph/eramosa, Ontario
Welcome home to this beautifully upgraded 3 bedroom, 3 bath condo townhome in the peaceful and family-friendly West Willow Woods neighbourhood in Guelph. Built in 2021 with $20,000 worth of upgrades, this unit offers incredible space, functionality, and luxury finishes throughout. Step inside and be greeted by a spacious foyer and a versatile main-floor room that is perfect as a guest suite, home office, or private retreat. With direct garage access and a large mudroom/storage area, everyday convenience is built right in. Upstairs, the open-concept living area features rich hardwood flooring. The chefs kitchen impresses with quartz countertops, ample cabinetry, and a massive island with seating for everyone. Enjoy summer evenings on the private balcony overlooking peaceful farmland, or cozy up in the bright study nook with a good book. The upper level features two spacious bedrooms, each with its own ensuite bathroom. The primary suite also includes a private balcony and walk-in closet. Top it all off with a stunning rooftop terrace offering unobstructed views for your perfect spot to unwind or host friends under the stars. Your new home is close to shopping, schools, parks, and all amenities, this home truly has it all. Don't miss your chance to make this your new family home! (id:60365)
70408 Zion Church Road
Georgian Bluffs, Ontario
Welcome to this charming raised bungalow set on nearly 26 acres of beautiful countryside in Georgian Bluffs. Offering the perfect balance of privacy, convenience, and natural beauty, this property is a rare opportunity to embrace country living while staying close to everything you need. Thoughtfully updated, the home features a bright, open-concept kitchen and living area ideal for both relaxation and entertaining. Freshly painted throughout with numerous recent upgrades, it offers a warm and inviting space to call home. The walk-out basement provides excellent potential, including space to add bedrooms perfect for family, guests, or future expansion. Step out onto the massive deck spanning the length of the home and enjoy sweeping views of pastures, bush, and peaceful green space. In summer, the property comes alive with neighbouring horses grazing in the fields an arrangement that adds beauty without responsibility and may be continued by new owners if desired. For bird and nature enthusiasts, the sounds of local wildlife provide a serene soundtrack to everyday life. Tucked among the trees, a hunting trailer and tree stand make this a private retreat for outdoor lovers, offering recreation right on your land. An apple orchard adds seasonal charm, while the heated 23 x 53 garage/workshop with hydro provides plenty of space for hobbies or storage. A separate storage shed with hydro adds utility for tools and equipment. The land itself offers a mix of open fields and untouched natural beauty. Located just steps from Georgian Bay for boating, swimming, and water sports, and close to Bruce Caves and the Bruce Trail for endless hiking, this property is surrounded by recreation yet tucked away in an extremely private setting. All of this is just a 7-minute drive to major amenities, including hospital, grocery, schools, arena, and more combining rural tranquility with everyday convenience. (id:60365)
880 Wood Drive
North Perth, Ontario
Discover 880 Wood Drive, which blends timeless elegance with modern comfort. A thoughtfully designed Georgian-style home set on a private 68 x 184 landscaped Premium lot with no rear neighbours. Ideally positioned near parks, schools, shopping, healthcare, and trails. The striking red brick exterior, crafted from reclaimed Detroit brick, pairs beautifully with durable 50-year shingles for timeless curb appeal. Step inside to an inviting open-concept layout where premium Engineered Hickory flooring flows seamlessly across the main level. Culinary enthusiasts will appreciate the chefs kitchen, featuring custom Heirloom cabinetry, a spacious 8-foot island topped with leathered granite, and a suite of luxury appliances: a Viking cooktop and double oven, two Bosch dishwashers, a Liebherr 48-inch fridge, a Krauss stainless steel sink, and garburators installed in both kitchens. The main level also includes upgraded lighting and a modernized bathroom, finished in warm, neutral tones. Custom-built shelving adds both beauty and functionality. The home offers in-floor radiant heating throughout, powered by an energy-efficient ICF foundation. The upper level hosts four large bedrooms, a versatile loft/den, and three full bathrooms, including a private primary suite designed as a personal retreat. The professionally finished lower level, completed in 2019, offers an in-law suite with its own entrance. This flexible space includes a second kitchen, living area, bathroom, two bedrooms, private laundry, and separate access from the mudroom. The basement also features new flooring, trim, an additional sump pump, and a second electrical panel. Outdoor amenities include a hot tub, new exterior lighting, and professional landscaping. The backyards eastern exposure means you can enjoy beautiful sunrises right from your porch. With thoughtful upgrades, superior craftsmanship, and a private setting, 880 Wood Drive delivers a lifestyle of comfort and distinction. (id:60365)
37 Donwoods Court
Brampton, Ontario
Welcome to the prestigious Vales of Castlemore. This one-of-a-kind executive residence is nestled on a rare premium ravine lot offering tranquil, unobstructed views of parkland. Featuring 5 bedrooms, 4 bathrooms, and 4,264 sq.ft. above grade, this bright and expansive home is ideal for large or multi-generational families. The open-concept main floor is an entertainer's dream with lofty 9 ft ceilings, a spacious family room with fireplace, elegant formal living and dining rooms, plentiful windows, and a versatile main floor office (could be converted to a bedroom for an older family member). The stunning eat-in chef's kitchen showcases top-of-the-line JennAir appliances, floor-to-ceiling custom cabinetry, a large centre island, quartz countertops, farmhouse sink, breakfast area, and 24"x24" porcelain tiles. Step outside to the professionally landscaped backyard and enjoy peaceful ravine views and year-round relaxation in the Arctic Spa above-ground all-weather pool & hot tub. Upstairs you'll find a luxurious primary retreat with his & hers walk-in closets and a fully renovated spa-like 5-piece ensuite with freestanding tub, frameless glass shower, and designer finishes. Four additional generous-sized bedrooms plus a 3-piece ensuite and 5-piece semi-ensuite complete the second floor. Lovingly maintained by the original owners, this home has many upgrades like hardwood floors, newer garage doors, pot lights, built-in speakers, California shutters, custom organizers in all closets, and a beautiful stained-glass double door entry. A separate side entrance to the basement unlocks potential for a future in-law or rental suite. Located in a highly sought-after family-friendly community close to top-rated schools, parks, trails, shopping, restaurants, transit, and every amenity. A rare opportunity to own a home that truly checks every box. (id:60365)
50 Versailles Crescent
Brampton, Ontario
Most desirable prime location! Beautifully maintained Semi-detached home, easy access to Hwy 427, Hwy 50, Hwy 407 and Hwy 27. This home offers *9 feet ceilings on the main floor, Oak stairs, California shutters, and large bright windows *Freshly painted * New garage door, *New countertop *Updated hardwood floor, New washroom vanities, Super private Fenced backyard. (id:60365)
1008 Ceremonial Drive
Mississauga, Ontario
Newly Renovated Detached Home In a Very High Demand Neighborhood in Mississauga, This Beautiful House Offers, 8 Bedrooms With 7 Full Washrooms, Top to Bottom Tastefully Renovated,Main Floor Offers, Great Size Living room with Feature Wall, Dining Room With Big Window,Renovated Kitchen With Built-in appliances and Huge Center Island with Quartz Counter Top With Breakfast Bar leads to the Back Yard with Mature Trees, Stainless Steel Brand New Appliances,Built-in Dishwasher, Great Size Family Room with TV designer wall with Electric Fire Place,5th Bedroom On Main Floor Can be Used for Elderly Parents or Home Office, Full Washroom On Main Floor with Glass Standing Shower, Brand New Washer n Dryer, Entrance door from Garage,New Glass Double Door, Coat Closet, Upper Level has 4 Huge Size Bedrooms With 3 Full Washrooms, Master Bedroom with 5 Pc Ensuite and His and Her Walk-in Closets, 2nd Bedroom With 3 Pc Ensuite, Walk-in closet, 3 Bedroom has Multiple windows with Great Day Light, Jack-N-Jill Washroom between 3rd and 4th Bedroom, Hot Corner for Computer desk near the Window, **LEGAL 3 Bedrooms 3 Full Washrooms Basement APARTMENT** for potential rental Income, Separate entrance from the backside of the house without Interference to the Main Floor Backyard, 2 of the bedrooms with 3 Pc Ensuite, all bedrooms are great Size rooms and Huge Windows, Huge Livingarea, Separate Dining Area, Brand New Kitchen, Pot lights, All Big Windows brings in tons of day light, Separate Laundry, Modern Open Concept, Tankless Water Heater, 200 AMP Electric Panel, Recently Done Exposed Concrete all Around the House, New Asphalt Driveway can accommodate 6 cars parking including Double Garage, Ideal location, Minutes to Heartland Area,Hwy 401, 403 & 407, Square One Shopping Mall, Walmart, Banks, Restaurants, Costco and Much More!! **MUST SEE** (id:60365)
53 - 600 Silver Creek Boulevard
Mississauga, Ontario
This Tastefully Renovated Corner Townhouse That Feels Like A Semi Is Completely Turn Key! All Has Been Thoughtfully Updated To Just Move In! With a Finished (Walk Out )Basement with plenty of Storage that was custom built To A Modern Oasis Backyard Backing Out To A Ravine-Like Backdrop. No Neighbours From One Side & Back. Situated In An Incredible & Convenient Location! Money spent on renovations! Freshly Painted W/Pot Lights Throughout Home, Sleek Hardwood Floors Through out, Oak Stairs. All Washrooms Updated, Custom Blinds, Windows Replaced(2021), Water Heater(Owned) Brand New Stove(2025) Brand New Microwave(2025), Brand New Washer/Dryer(2025) Furnace and Central Air Conditioner(2023), Windows(2022), Water Filtration System(2022) Powder Room has (Heated Floors). Show With Confidence. Bring Your Fussiest Clients It Wont Disappoint!. No Rental Items. Maintenance fee's cover Water and High Speed Internet. Walking distance to Silver Creek Elementary School, Minutes drive to QEW and Square One shopping mall.This property offers the perfect blend of comfort, convenience, and location don't miss your chance to call it home! (id:60365)
14141 Dublin Line
Halton Hills, Ontario
Welcome to 14141 Dublin Line, Where Luxury Meets Lifestyle of 6119 sq ft of total living space on 9.46 Acres of Pure Country Perfection. If you're searching for tranquility, privacy, natural beauty, and luxury wrapped into one incredible estate this is the one! Set on over 9.4 pristine acres of manicured countryside, this show stopping estate offers glorious panoramic views, rolling hills, and a sense of peace thats nearly impossible to find all just 5 minutes to the GO Train, 15 to the 401/407, and a short drive into town. It's your private retreat, perfectly connected. Fully gutted in 2023 and renovated top to bottom by 2024 with no expense spared. This home is a masterclass in design and comfort. From rich hardwood floors to porcelain tile, granite countertops, and luxury finishes throughout everything feels intentional, elevated, and built to impress. From the moment you enter, youre greeted with jaw-dropping views of the rolling landscape and an open layout thats made for hosting. The main level features a crisp white chefs kitchen, oversized living, dining, and family rooms, and a floor plan that balances elegance with everyday functionality. Upstairs? Youll find 5 spacious bedrooms, including TWO primary suites one with three walk-in closets and a spa-like 5-piece ensuite, the other overlooking the pool and hot tub with its own luxe bath. Four out of the five bedrooms have their own ensuites perfect for large families or guests. The walkout basement is bright, open, and built for entertaining. Think: movie nights, game days, slumber parties this space does it all and more. Outside, the amenities continue:Set back from a tree-lined road for maximum privacy, Fully fenced yard with plenty of space to roam, 18x36 in-ground pool + hot tub, Horse paddock, Detached shed, And views that belong on a postcard. This isn't just a home its a lifestyle upgrade!!. Whether you're raising a family, hosting unforgettable events, or just craving space and serenity. (id:60365)
1233 Hedgestone Crescent
Oakville, Ontario
Welcome to this beautifully updated link home nestled on a quiet crescent in sought-after Glen Abbey, backing onto a serene and private ravine setting. This carpet-free, approx 1,400 sq. ft. home has been thoughtfully updated throughout and offers a bright, open-concept layout ideal for modern family living and entertaining. Freshly painted throughout (2025), the inviting main floor features combined living and dining areas with a large window and walkout to a private, fenced backyard surrounded by lush greenery. The beautiful stone patio (2022) is the perfect place to host summer BBQs while enjoying the peaceful privacy of the ravine backdrop. The spacious kitchen offers new stainless-steel appliances (2025), Corian counters, a stylish backsplash and a sun-filled breakfast area framed by windows. Upstairs, the generous primary bedroom features a wall-to-wall closet and an updated 3-piece ensuite with a heated towel rack. Two additional bedrooms share a bright 4-piece main bath, providing comfort and space for growing families. The finished basement (2023) extends the living space with a large recreation room-perfect for movie nights or kids' playtime, and an additional room ideal for guests, a home gym, or an office. The laundry room is equipped with storage cabinets and a new washer and dryer for added convenience. There's also ample storage in the laundry room and under the stairs, ensuring everything has its place. One of the advantages of this link home is the convenient access to the backyard through the garage or the newly designed river rock walkway. Enjoy morning walks to Monastery Bakery for a fresh treat, or explore the nearby trails, parks, top-rated schools, and Glen Abbey Golf Course. With its prime location, peaceful setting, and thoughtful updates, this is the one you've been waiting for! (id:60365)
13517 First Nassagaweya Line
Milton, Ontario
Welcome to 13517 First Line Nassagaweya - Where Country Charm Meets Modern Comfort! Escape to your own private retreat on 100 spectacular acres of natural beauty! This updated farmhouse is the perfect blend of rustic character and contemporary upgrades featuring vaulted ceilings, gleaming hardwood floors, and stainless steel appliances that make everyday living feel like a getaway. With 3 spacious bedrooms, 2 full bathrooms, and room for 10+ vehicles, there's plenty of space for family, guests, or even a hobby farm dream. Step outside and explore the incredible property, complete with a versatile barn offering tons of storage ideal for animals, toys, or turning into your dream workshop. Whether you're sipping coffee on the porch, hiking through your land, or stargazing in total seclusion, this one-of-a-kind property offers ultimate privacy and endless potential. A rare opportunity to live in a piece of nature's paradise just move in and enjoy the lifestyle! (id:60365)
148 Taylorwood Avenue
Caledon, Ontario
Client RemarksWelcome to 148 Taylorwood Avenue! A beautifully well-maintained two-storey home in Caledon that combines comfort, style and practical living in just the right size. At approx. 1,344 square feet, this house offers three bedrooms and three bathrooms, perfect for a growing family or those wanting a little extra space. The main floor welcomes you with bright, airy living spaces that flow naturally. Each room feels cared for and maintained subtle touches that show pride in ownership. Upstairs, the three well-proportioned bedrooms provide a comfortable retreat. The primary bedroom includes an ensuite bathroom, and the two additional bedrooms offer versatility. The bathrooms feature modern fixtures and a clean aesthetic. Step outside to a large, fully fenced backyard, a private and secure space for family gatherings and outdoor activities. With a spacious patio and plenty of green space, this yard is ready for barbecues, playtime, and relaxing evenings with friends. Located in a sought-after, family-friendly neighbourhood, 148 Taylorwood is just moments away from top-rated local schools, beautiful parks, and a variety of shopping and dining options. Its proximity to major commuter routes also makes travel a breeze. Dont miss the opportunity to own this wonderful home that has been lovingly cared for and is ready for its next family. (id:60365)
696 Edwards Avenue
Milton, Ontario
Welcome to this bright and spacious Mattamy Clayton model, offering over 1,200 sq. ft. of comfortable living space in a highly desirable family-friendly neighbourhood. This well-maintained home features an open-concept kitchen and family room, perfect for entertaining or relaxing. Upstairs, you'll find three generous bedrooms and two full bathrooms, including a primary ensuite with a walk-in shower. Enjoy modern laminate flooring, ample natural light, and a functional layout that suits families and professionals alike. Ideally located close to parks, schools, shopping, and commuter routes, this home offers both comfort and convenience. A perfect opportunity to lease a quality home in a great community! (id:60365)

